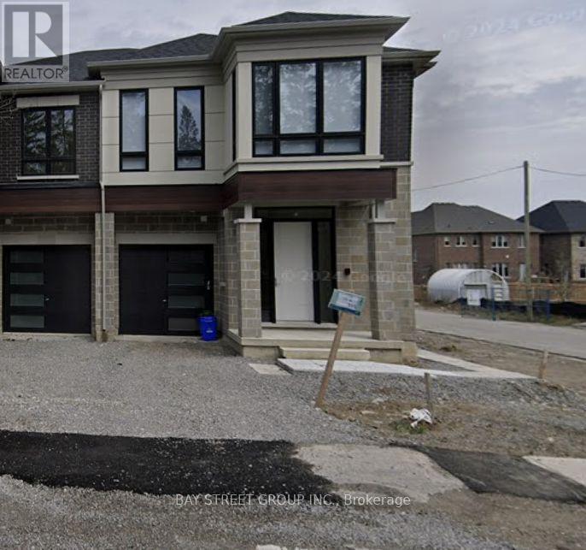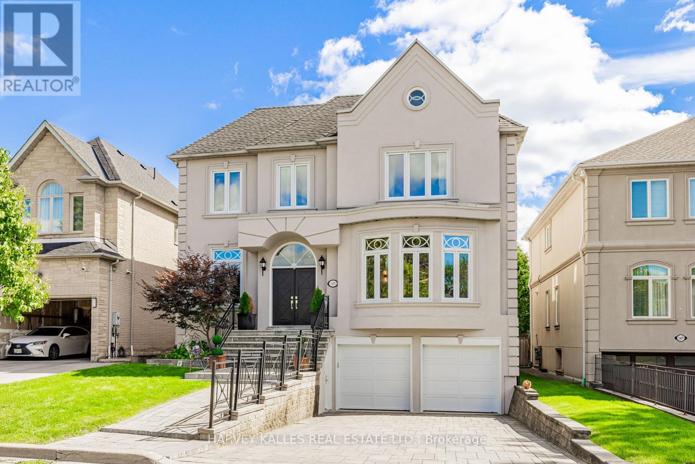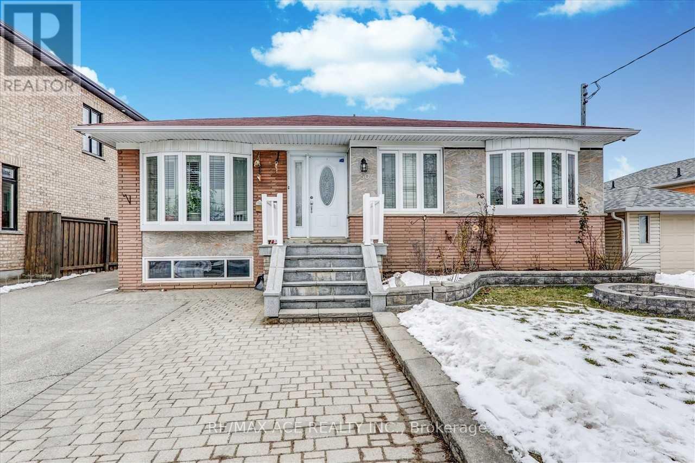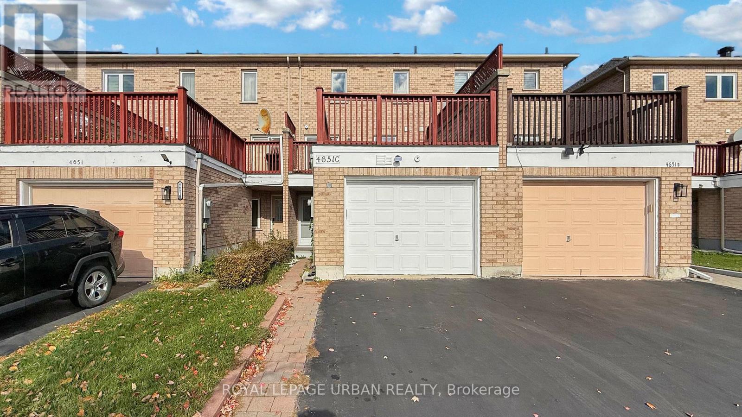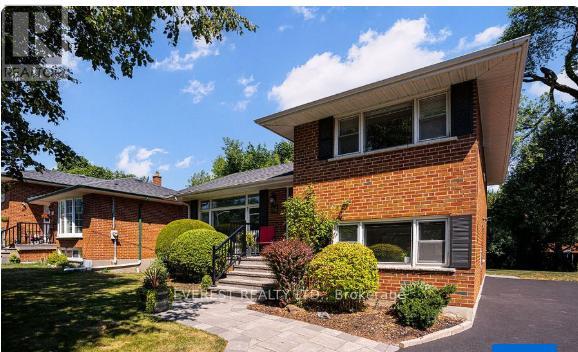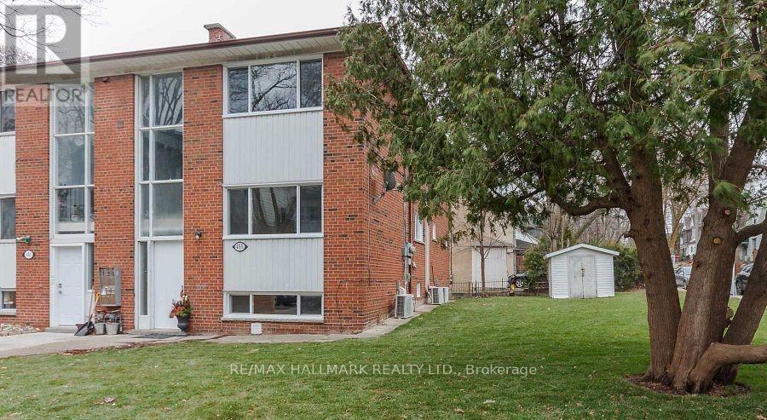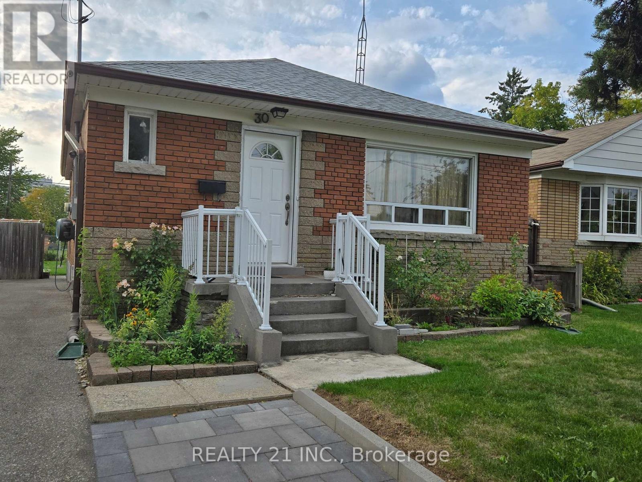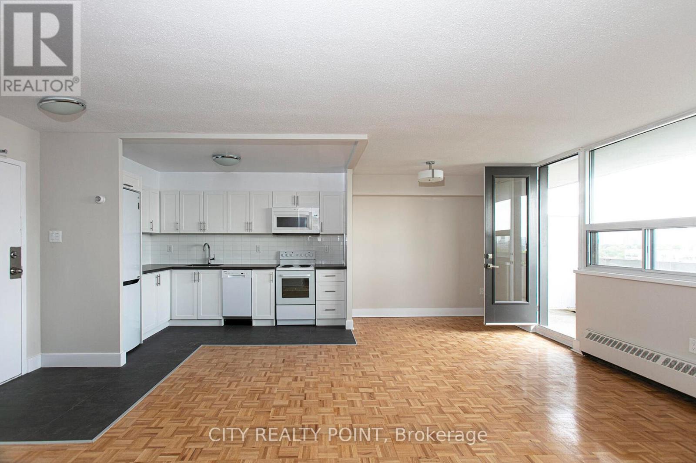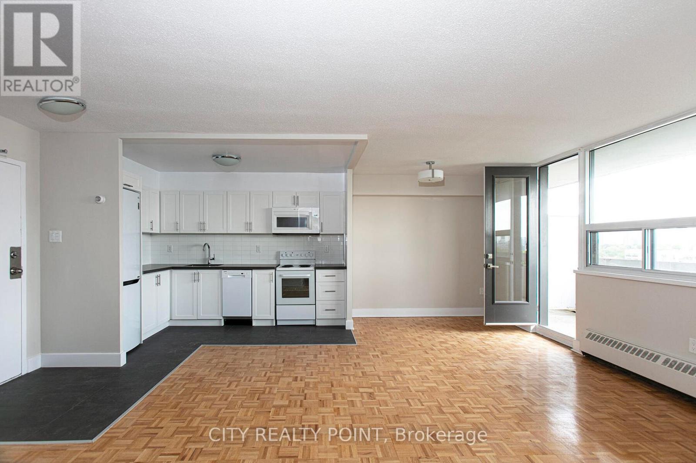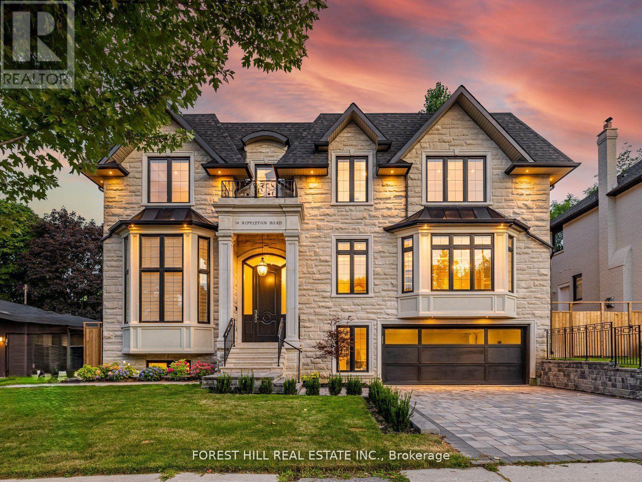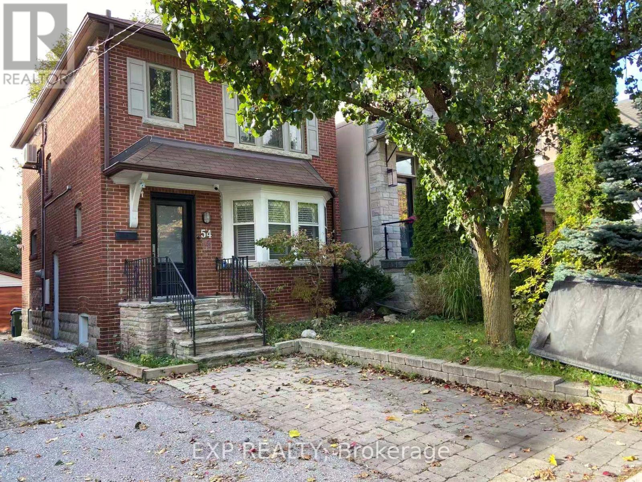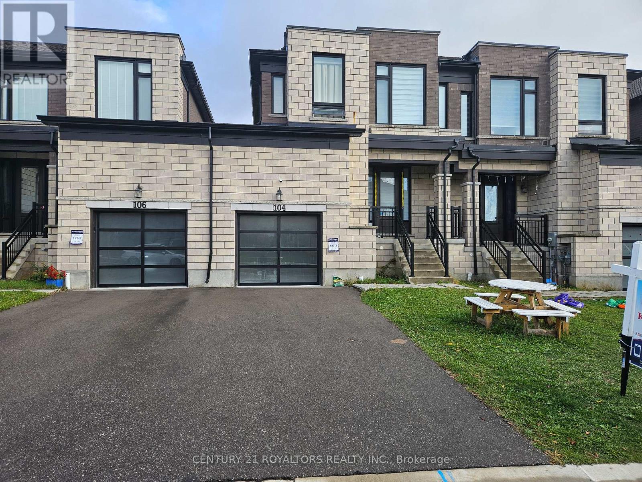115b Bond Crescent
Richmond Hill, Ontario
Female OR females only. You can choose to lease one bedroom or lease two bedrooms together (if two bedroom together, the price would be $2250/month). It is furnished. move in and enjoy. Kitchen is shared. Welcome To A Newly Built Semi-Detached home Nestled In Richmond Hill! Located in Yong st and King Rd .As You Step Inside, You'll Be Greeted By An Open Concept Main Floor That Exudes Elegance & Sophistication! The High 10FT Ceilings & Windows Flood The Space W/ Natural Light, Creating A Bright & Airy Ambiance! The Stunning Modern Kitchen Features Stainless Steel Appliances, Quartz Counters & Centre Island! The 2nd Floor Features Spacious Bedrooms along with a Laundry Room. (id:24801)
Bay Street Group Inc.
145 Rodeo Drive
Vaughan, Ontario
Nestled on a quiet cul-de-sac in one of Thornhill's most sought-after communities, this grand custom-built residence offers over 5,000 SqFt of refined living space. Showcasing striking curb appeal and timeless architectural detail, the home opens into a dramatic double-height foyer with skylights and a statement staircase. The elegant layout features 10 Ft ceilings, formal living & dining rooms ideal for hosting memorable celebrations and family milestones, as well as a private main floor office/music room. The gourmet kitchen boasts quartz countertops, center island, gas stove, built-in appliances including 2 dishwashers, and service pantry. Adjacent is a breakfast area w/ built-in desk and walk-out to a newly constructed expansive deck, perfect for outdoor entertaining. A warm family room with gas fireplace invites cozy nights in. The updated powder room & tucked-away laundry room complete the main level. Upstairs, the luxurious primary suite offers a sitting area, 2 oversized walk-in closets, and a spa-inspired ensuite bath. A spacious guest room w/ private ensuite and walk-in closet is perfect for in-laws or visitors. Two additional generous bedrooms share a bathroom with double vanity. The fully finished basement adds 2 more bedrooms/offices and a huge rec space ideal for a theatre, gym, or playroom. Direct access to a double garage and mudroom w/sep entrance adds convenience. Recently updated with fresh paint throughout, refinished hardwood on the main level, and new flooring upstairs & in the basement. Interlocked double drive, landscaped and set among heritage and contemporary homes in a diverse, family-focused neighbourhood. A refined suburban lifestyle in close proximity to top-rated schools, synagogues, and an array of grocery and dining options. Conveniently located just minutes from Hwy's 7 and 407, Promenade Shopping Centre, TTC & YRT transit. Enjoy the many nearby parks and wonderful nature, all ideal for leisurely strolls, sports, or family outings. (id:24801)
Harvey Kalles Real Estate Ltd.
Bsmt - 50 Gully Drive
Toronto, Ontario
Bright And Spacious Basement With 2 Bedrooms. Close To All Amenities. Basement Tenant Has To Pay 40% Of Utilities. (id:24801)
RE/MAX Ace Realty Inc.
Lower Level - 4651c Kingston Road
Toronto, Ontario
Welcome to 4651C Kingston Rd - Lower Level SuiteStep into comfort and convenience in this bright and spacious lower-level suite, offering over 800 sq. ft. of thoughtfully designed living space.You'll love the modern, open-concept layout that combines function and style. The kitchen provides plenty of cupboard and pantry storage along with generous counter space - perfect for cooking, entertaining, or enjoying a cozy night in. The living and dining area flow seamlessly together, creating a warm and inviting atmosphere that feels open and airy.The bedroom features an above-grade window that fills the room with natural light, plus a walk-in closet for all your storage needs. A 4-piece bathroom completes the suite with comfort and practicality in mind.Located in a prime, convenient area, this home is just steps away from shopping, restaurants, schools, parks, and transit - everything you need right at your doorstep. Bright. Spacious. Move-in ready.Don't wait - suites like this don't stay available for long! Book your showing today and make this beautiful space your new home. (id:24801)
Royal LePage Urban Realty
54 Shrewsbury Square
Toronto, Ontario
Prime location with easy access to 401 & DVP/404. Renting 2 layers that has BRAND NEW 3 bedrooms and 1 washroom, separate entrance and also private Laundry. Two minutes walk to elementary school with daycare, and park with playground & splash pad. Public transit is a breeze with the TTC just 5 minutes away by foot and a subway station a quick 5-minute drive. Don't miss out on this wonderful rental opportunity in a prime location! (id:24801)
Everest Realty Ltd.
1 - 451 Leslie Street
Toronto, Ontario
Fantastic Leslieville Location! Newer lower suite in a well-maintained triplex featuring a fully renovated 2-bedroom apartment with a bright living room, crown moulding, and laminate floors throughout. The modern kitchen includes stainless steel appliances and a breakfast bar. Renovated 4-piece bathroom with soaker tub. One parking included! Walk to TTC, Greenwood Park, trendy restaurants, and shops - everything Leslieville has to offer right at your doorstep. (id:24801)
RE/MAX Hallmark Realty Ltd.
30 Ordway Road
Toronto, Ontario
Spacious 3-bedroom, 1-bathroom upper level available for rent. Features include: Three bedrooms, One bathroom. Equipped kitchen Laundry. Utilities included (electricity, gas, water & waste bill). Located in a convenient neighborhood near TTC station Kennedy station and Kennedy GO, groceries, and hospital. Easy access to transportation. Content insurance required. (id:24801)
Realty 21 Inc.
502 - 1500 Bathurst Street
Toronto, Ontario
***One month FREE RENT*** on this SPACIOUS 1 Bedroom apartment with one year lease at 1500 Bathurst Street. This fully renovated 12 storey high rise is located at Bathurst & St.Clair in the Humewood Cedarvale neighbourhood, offering unbeatable access to shopping, restaurants, transit, downtown employment hubs, and a new stylish Loblaws grocery store .The spacious 1 Bedroom suite features hardwood floors, large windows, a private balcony, and brand new appliances including fridge, stove, dishwasher, and microwave. Utilities for heat, water, and hot water are included ().Residents enjoy modern common areas, a brand new elevator, smart card laundry facilities, onsite superintendent, secure camera monitored entry, outdoor pool, visitor parking, and optional underground parking and storage lockers .With a Walk Score of 96, transit score of 85, and bike score of 83, this building offers exceptional pedestrian, transit, and cycling convenience. It's perfect for professionals or couples seeking low maintenance downtown living with all comforts and amenities included. (id:24801)
City Realty Point
404 - 1545 Bathurst Street
Toronto, Ontario
Discover 1545 Bathurst Street, a beautifully renovated residence nestled in the long-established Bathurst and St. Clair neighbourhood in Forest Hill South. This charming building offers modern comforts and premium finishes ideal for tenants seeking convenience and style.One month free rent on a 12-month lease starting July 1, 2025. Two months free on a 24-month lease with no increase in the second year. Brand new appliances throughout including dishwasher, fridge, stove, and microwave. Gleaming hardwood floors and abundant natural light in every suite.The building features smart-card laundry facilities, on-site superintendent, secure camera-monitored entry, elevator access, optional parking, and available storage lockers.Located minutes from subway access at Bathurst and St. Clair West stations, streetcar lines, and with a quick connection to downtown. Close to upscale shopping, fine dining, cafes, and the vibrant Forest Hill and St. Clair retail district. Walkable, bike-friendly area with parks and urban conveniences nearby.Ideal for professionals, couples, or small households seeking a move-in ready, low-maintenance suite in a prestigious neighbourhood with the added benefit of a generous rental incentive. (id:24801)
City Realty Point
39 Rippleton Road
Toronto, Ontario
**Welcome to ""LUXURIOUS"" Custom-Built, just over 1yr only(RARELY-LIVED)---39 Rippleton Rd, ideally located prestigious banbury neighbourhood**This impressive home offers approximately 7000Sf living space including a lower level(4,672Sf for 1st/2nd floors) with an**ELEVATOR**backyard with unobstructed view(park-like setting). This home is a stunning blend of timeless architecture with a majestic facade, natural stone and brick exterior and striking interiors with a private ELEVATOR****THIS HOME COMBINES Timeless Beauty, Contemporary Sophistication****The main floor office provides a refined retreat and soaring ceilings(approximately 14ft) draw your eye upward. This home offers spaciously-designed, open concept living/dining rooms, and the home's elegant-posture & airy atmosphere. The dream gourmet kitchen offers a top-of-the-line appliance(SUBZERO & WOLF BRAND), stunning large 2 centre islands with waterfall marble stone & pot filler, indirect lightings and seamless flow into a spacious breakfast area leading to the sundeck-open view of backyard. The family room is perfect for entertaining and family gathering place. The gorgeous primary suite offers a heated/spa-like ensuite and a walk-in closet. The additional bedrooms feature all own ensuites for privacy and convenience, walk-in closets, hardwood flooring, and large windows. Upstairs, the functional laundry room area(2nd floor).The fully finished walk-out basement includes heated floors thru-out, a large recreation room area with wet bar, a 2nd laundry room. The backyard of the home features a large sundeck and fully fenced yard, offering open view(park-like setting) for privacy. Just steps from Edwards Gardens, Sunnybrook Park, Shops at Don Mills, Banbury Community Centre, Parks-----Zoned for top public schools and close to Toronto's top private schools (id:24801)
Forest Hill Real Estate Inc.
54 Latimer Avenue
Toronto, Ontario
Beautifully renovated with a custom kitchen, nanny's suite, and numerous upgrades. The fully updated lower level offers added living space, while the large backyard deck and patio are perfect for entertaining. Bright and welcoming, with flagstone front patio and exceptional curb appeal. Located within the highly sought-after Allenby School District, just steps to the upcoming LRT, TTC, top restaurants, schools, and everyday amenities offering the ultimate in convenience and vibrant city living. (id:24801)
Exp Realty
104 Huntingford Trail
Woodstock, Ontario
Welcome To This Beautifully Maintained 3-Bedroom Semi-Townhouse, Designed To Feel More Like A Semi-Home With Its Expansive Layout And Private Feel. Situated On A Quiet Street With No Sidewalk In Front, This Property Offers Both Convenience And A Touch Of Privacy. Step Inside To Discover A Bright, Open-Concept Main Floor Featuring A Generous Living Space, Perfect For Entertaining And Everyday Comfort. The Gleaming Natural Hardwood Flooring Creates A Warm, Inviting Atmosphere. The Spacious Design Seamlessly Flows Into The Kitchen, Making It Ideal For Family Gatherings Or Hosting Guests. Upstairs, You'll Find Three Generously Sized Bedrooms With Plush Carpeting, Providing A Cozy Retreat For Everyone In The Family. The Master Suite Is A True Standout, Offering Plenty Of Space And Natural Light. With A Full Brick And Stone Exterior, This Home Combines Durable Construction With Timeless Curb Appeal. Built For Just Five Years Ago, It Boasts Newer System Throughout For Peace Of Mind And Long-Term Value. The Unfinished Basement Offers Endless Possibilities To Customize The Space To Suit Your Needs- Whether As A Rec Room, Home Office, Gym, Or Extra Storage. Located In A Desirable Neighborhood, This Home Is Just A Short Walk From A Future Elementary School And Public Transit, With Shopping, Dining, And Everyday Essentials Nearby. Whether You're A Growing Family, First-Time Buyer, Or Investor, This Move-In Ready Home Offers Both Comfort And Exceptional Potential. (id:24801)
Century 21 Royaltors Realty Inc.


