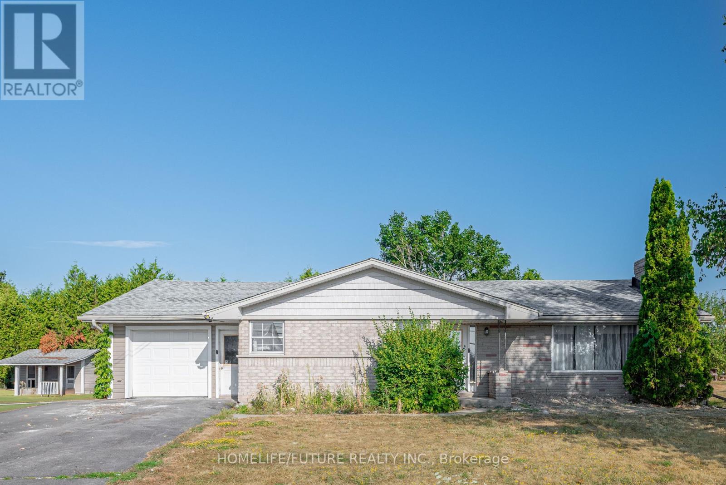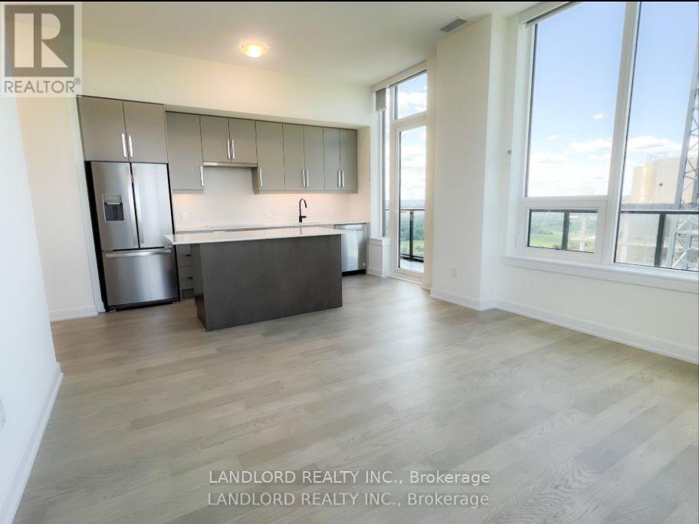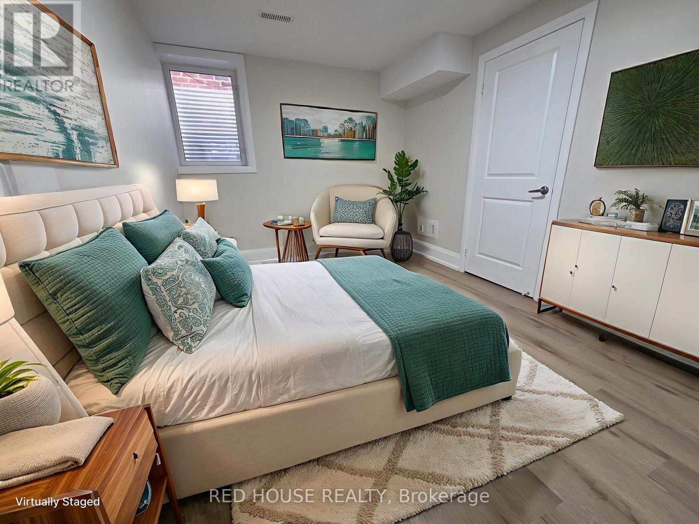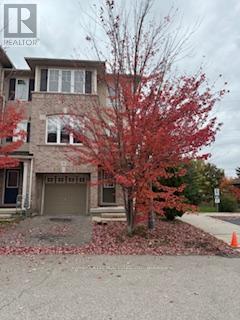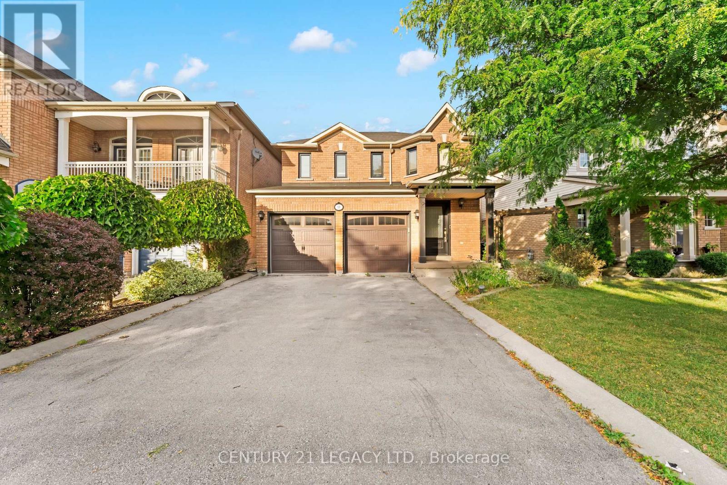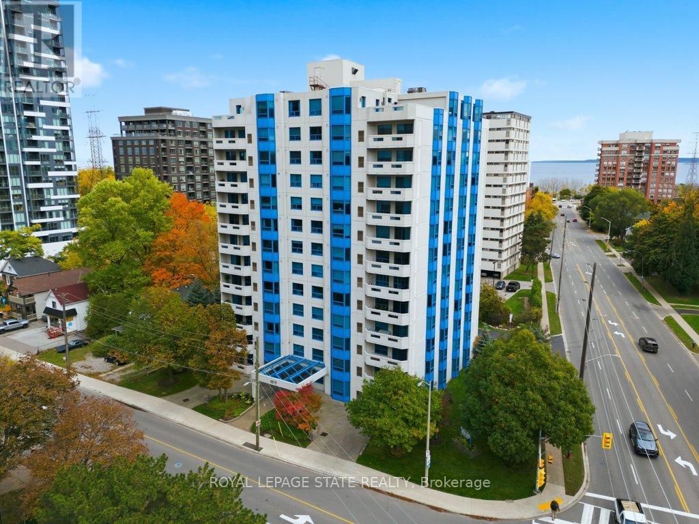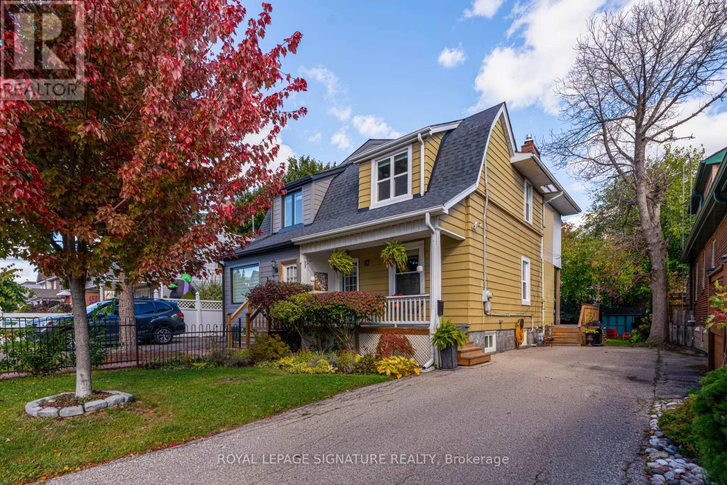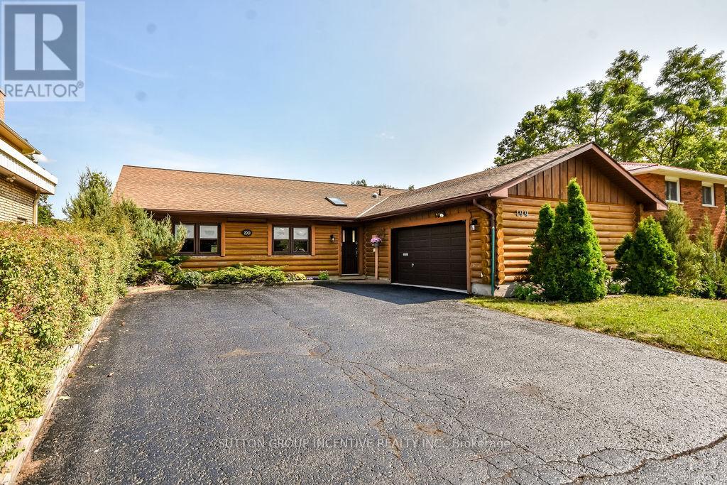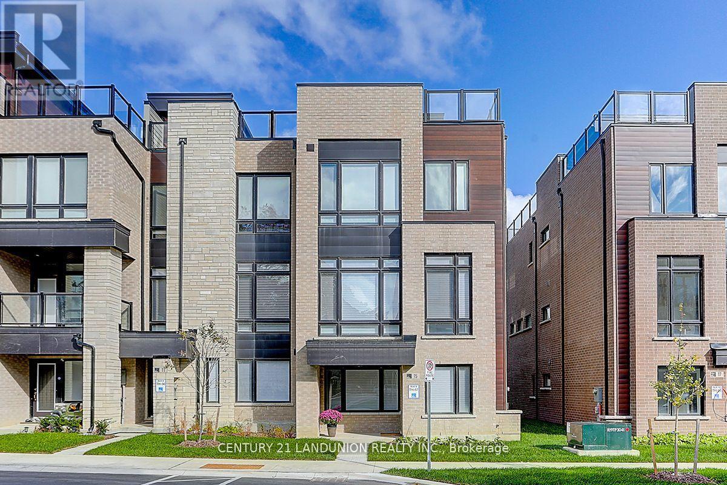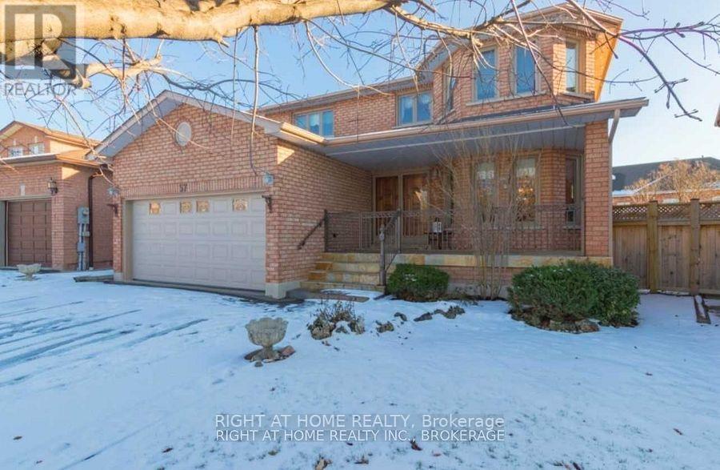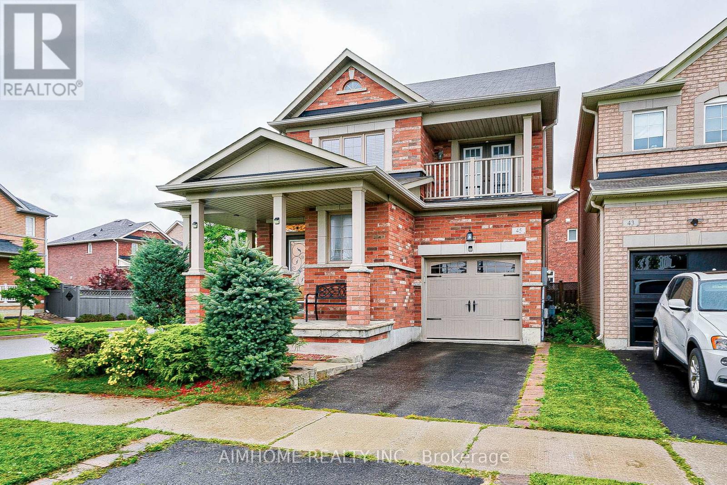4045 Hwy 35
Kawartha Lakes, Ontario
Tired Of City Living? Well, You Might Have Just Found Your New Place. Welcome To This Beautifully Renovated Home In The Heart Of Cameron, Kawartha Lakes. Sitting On A Large Country Lot, This Home Features 3 Great Size Bedrooms With Full Bath, A Bright And Spacious Living Room With Lots Of Natural Light And A Fireplace, Large Eat-In Kitchen With Access To Attached Garage. The Lower Level Features Another Good Size Kitchen With A Secluded Living Space, Another Bedroom And 4 Piece Bathroom, Plus A Den. And The Best Part... Parking Spaces To Fit Up To 7 Cars Including The Garage. You Don't Want To Miss This! This Home Is Virtually Staged. (id:24801)
Homelife/future Realty Inc.
2206 - 3220 William Coltson Avenue
Oakville, Ontario
Professionally Managed 2-Bed, 2-Bath Condo Featuring A Spacious Open-Concept Layout With Engineered Wood Flooring, Extra-High Ceilings, And Motorized Blinds. The Gourmet Kitchen Boasts Quartz Countertops, Under-Cabinet Lighting, Stainless Steel Appliances, And A Breakfast Island. Enjoy In-Suite Laundry And Two Private Balconies With Eastern Views Of Toronto And Mississauga Skylines. Residents Have Access To Premium Amenities Such As A Fitness Centre, Yoga Studio, Party Room, Pet Wash Station, Rooftop Patio, And More. Prime Oakville Location-Steps To Shopping, Dining, Transit, And Easy Access To Highways 403 & 407. A Must See! **EXTRAS** Appliances: Fridge, Stove, B/I Microwave, Dishwasher, Washer and Dryer **Utilities: Hydro/Heat (Electric) and Water Extra **Parking: 1 Spot Included **Locker: 1 Locker Included (id:24801)
Landlord Realty Inc.
Basement - 1414 Wellwood Terrace
Milton, Ontario
Step into this beautifully updated and spacious 2+1 bedroom legal basement apartment, complete with a dedicated parking spot on driveway and a private side entrance. Nestled in one of Milton's sought-after neighbourhoods surrounded by multi-million-dollar homes, this modern suite offers comfort and convenience in every corner. The brand-new kitchen shines with quartz countertops and brand new stainless steel appliances, complemented by an open-concept living and dining area perfect for relaxing or entertaining. The versatile den can easily serve as a home office or a third bedroom. Enjoy the convenience of your own ensuite laundry, a stylish full bathroom, and a primary bedroom with a generous walk-in closet. Large windows, pot lights, and sleek vinyl flooring enhance the bright and contemporary feel throughout. Ideal for young professionals, couples, or small families looking for a welcoming place to call home. Second parking spot also available. (id:24801)
Red House Realty
35 - 2006 Trawden Way
Oakville, Ontario
Welcome to 2006 Trawden Way, Unit 35, an exquisite end unit townhouse nestled in the heart of Oakville. This bright and spacious home offers a perfect blend of modern comfort and stylish living. Featuring an open-concept layout, the main floor boasts a contemporary kitchen with stainless steel appliances, a large living area with plenty of natural light, and a cozy dining space ideal for family gatherings. Upstairs, you'll find generously sized bedrooms, including a luxurious master suite with a walk-in closet and ensuite bathroom. Great Room on main floor will provide additional living space, perfect for a home office, gym, or entertainment area. Enjoy outdoor living on the private backyard and convenient access to nearby parks, schools, shopping, and transit options. This move-in-ready home is ideal for families, professionals, or investors looking for quality and comfort in a thriving community. (id:24801)
Harvey Kalles Real Estate Ltd.
9 Edenvalley Road
Brampton, Ontario
Detached house available for lease in Brampton - Fletchers Meadow near Chinguacousy/Sandalwood Bright, spacious house for rent in a High Demand Area , Great Neighborhood, short distance to Cassie Campbell Community Centre, Walk to Schools, Public Transit, Shopping, Banks, Groceries, Parks, etc. - Double garage and up to 3 parking spaces available,EV Port in garage - Bright, spacious and large living and dining room, separate family room. - Spacious rooms, master bedroom w/ Ensuite and closet - Spacious kitchen with With Breakfast and W/O backyard , all appliances (SS Stove, SS Fridge, SS Dishwasher) - Open Concept W/New Windows And Doors - No Carpet In The House - Pot Lights On Main Floor, Large Master Bdrm Has W/I Closet & 4Pc Ensuite.Basement is rented Separately. Utilities 70% (id:24801)
Century 21 Legacy Ltd.
803 - 1272 Ontario Street
Burlington, Ontario
Experience refined condo living at The Maples, a highly regarded residence in the heart of downtown Burlington. This bright and inviting two-bedroom, two-bathroom corner suite offers approximately 1,430 square feet of thoughtfully designed living space. Morning light fills the bedrooms, while the kitchen captures the soft evening glow, creating a warm and welcoming atmosphere from sunrise to sunset. The spacious living and dining areas open to a private balcony, perfect for relaxing or entertaining. The kitchen offers modern finishes, ample cabinetry, and stainless steel appliances. Both bathrooms are well maintained, and the unit is beautifully cared for throughout. Additional conveniences include in-suite laundry, generous storage, an exclusive-use locker, and one underground parking space. The building offers a strong sense of community, with amenities such as a top-floor party room with a terrace and a guest suite for visitors. Steps from the lakefront, Spencer Smith Park, fine dining, and boutique shopping, this suite offers the perfect blend of comfort and convenience in downtown Burlington living. (id:24801)
Royal LePage State Realty
1286 Ontario Street
Burlington, Ontario
Detached 2-storey home on a 44' x 160' lot (7,082 SF). Home is 2,100 SF in size. Currently also includes a commercial / retail unit at front of bldg on the ground floor with 2-pc washroom (Buyer to verify if legal continued use would be permitted, if necessary). Current use for the 372 SF commercial space is a dry cleaning pickup/dropoff depot (not plant). Rear of ground floor is a residential unit of 1 bedroom, kitchen, and washroom. The second floor features 3 bedrooms & one washroom. Separate entrances for business and residence. Property is fully tenanted with total rental income of $3,300 / month (tenants pay utilities additionally). Home is located 2 blocks away from Lakeshore Rd, the Waterfront Trail, Spencer Smith Park with its Burlington Lakeshore Playground, and Lake Ontario! Quiet & safe family-oriented neighbourhood compared to busy GO station areas. Walking distance to downtown Burlington and a 3 min drive to Joseph Brant Hospital, quick access to major highways including the QEW, 403, and 407, and nearby Mapleview Shopping Centre. *** Immediate re-development potential: can be purchased with 3 additional adjacent properties 1280, 1290, 1292 to form a 30,104 SF (0.69 ac) high-rise site (already designated as such in Burlington OP). Total site dimension of 4 properties: 187 ft x 160 ft. Vacant possession of all 4 properties is possible, or Buyer can assume tenants for holding income until redevelopment. (id:24801)
Royal LePage Real Estate Services Ltd.
87 Twenty Fourth Street
Toronto, Ontario
Located in the heart of Long Branch, this stylish semi-detached gem sits on a large 30 x 130 foot lot - offering space, charm, and endless possibilities in a family-friendly neighbourhood known for its character and community feel.This 3-bedroom, 2-bathroom home is filled with natural light and features a warm, inviting layout that blends vintage charm with modern comfort. The bright living area flows seamlessly into a cute kitchen with butcher block countertops, perfect for everyday living and entertaining. Downstairs, you'll find a finished basement complete with a full bathroom and flexible living space - ideal for a family room, home office, or guest suite. Step outside to your spacious backyard with plenty of room to garden, play, or host summer gatherings - a rare find in Long Branch! Private parking multiple cars. Walk to shops, schools, restaurants, parks, Lake Ontario, beaches, public transit and so much more. Easy access in and out of the city. Potential to build a 1291 sq ft Garden Suite! (id:24801)
Royal LePage Signature Realty
199 Anne Street N
Barrie, Ontario
Amazing SIZE for the $! If you drive up "Anne Street" you will know this house. This "Log" home stands out from the ordinary. Very Quiet inside house. Custom large bungalow (Over 1900 Sq Ft per Level) with amazing 60 X 200 Mature Treed Fenced Yard. Access to Basement from 2 Car Garage. Staircase down to Laundry room. Bright foyer with Skylight. Huge Living Room/Dining Room open concept living area with Vaulted Ceilings. Floor to Ceiling Stone Fireplace. W/O to Deck & private yard. Eat-Kitchen with Breakfast Eating Area. W/O to Garage. Nice size rear master with Vaulted Ceilings, W/I Closet & 4pc Ensuite. 2 Nice size front bedrooms & 4pc Main Bathroom. Freshly Painted & Carpeted through Main Level. Perfect basement set up for in-law suite. FInished Rec Room with O/S Bar. Laundry Room (kitchen?) with Walk-Up to Garage & Huge unfinished area for bedrooms & bathroom?. New HWT (on demand) & Furnace 2020. 200 Amp Panel. Seller says "Bring an Offer"-Quick Closing Available!!! (id:24801)
Sutton Group Incentive Realty Inc.
15 Ingersoll Lane
Richmond Hill, Ontario
Attention Investors , super opportunity for end user and mix-use , extensively renovated, 6 bedrooms, 6 full baths. Popular ground level en-suite bedroom for in law or rental income with a fireplace in the en-suite, a fireplace in the dining room and a fireplace in the master bedroom. 2 Years New Town House, great location, prestigious Richmond Hill On Bayview Ave. and 19th Ave. Ultra Urban 3 story Town House, large windows, large patio On the 2nd Floor, also The Entire Roof Top Garden, End Unit ,large house size 2518 sq foot. Top Notch S/S Appliances, Inc. Gas Stove, double French door fridge. Build in Dish Washer, stainless steel laundry pair, total upgrades spent Up to 100K , inc. Hardwood Floor through out, stone counter for kitchen counters , all bathrooms counters, 3 fireplaces in 3 levels, huge central Island in the kitchen, lots of pot lights through out 3 levels . (id:24801)
Century 21 Landunion Realty Inc.
Basement - 57 Royal Garden Boulevard
Vaughan, Ontario
**Prime location of Pine Valley & Hwy 7* This 1 Bedroom Basement Apartment With Full Kitchen Overlooking To Spacious Living Room combine with Dining Room*Full Bathroom With Own Laundry & Separate Entrance*This Property in Prime Location Of Wood-Bridge* Walking Distance To All Shopping's, Schools, Churches, 407 Highway & Public Transit*Very Close To New Subway & Vaughan Mills*Self Contained this1200 Sq Ft Apartment in good condition Ready To Move In**Decent family Live Upstairs**Do Not Disturb Upstairs Tenant*Please Bring Discloser & 801 Form With Offer As Owner Is Related To Agent*Thanks For Showing** (id:24801)
Right At Home Realty
45 Darren Hill Trail
Markham, Ontario
Highly Desirable Neighbourhood Greensborough In Primary Location Of Markham, Beautiful And Spacious Family Home With Excellent Layout And Large Rooms Throughout! Premium Corner Lot,Fabulous, Fully Upgraded Home With Countless Luxuries! Masterfully Finished W/ Crown Moulding, Wainscotting And Architectural Mouldings. Pro.Finished Basement & Thousands Spent In Extensive Landscaping(Patio,Flagstone On Porch)Groumet Solid Wood Kitchen W/Breakfast Area,Custom Built In Desks In Basement &Upstairs.Bright And Spacious Bedrooms* (id:24801)
Aimhome Realty Inc.


