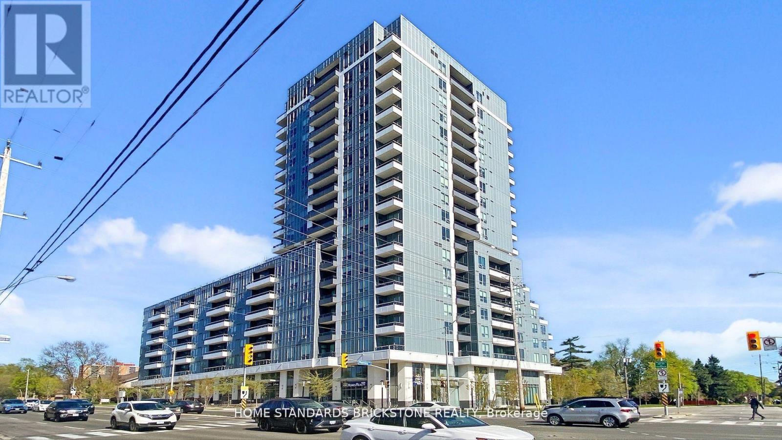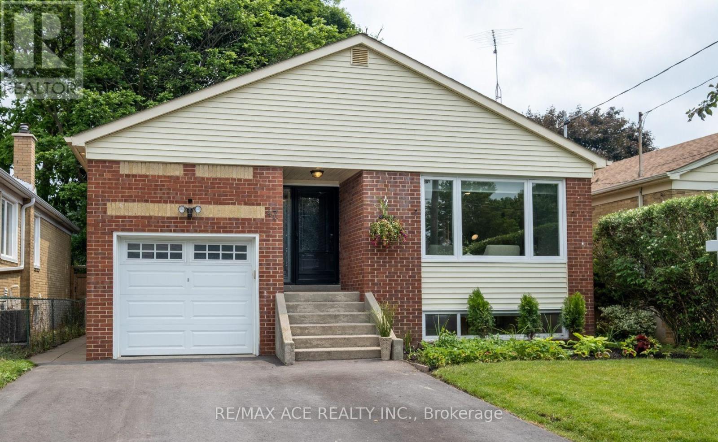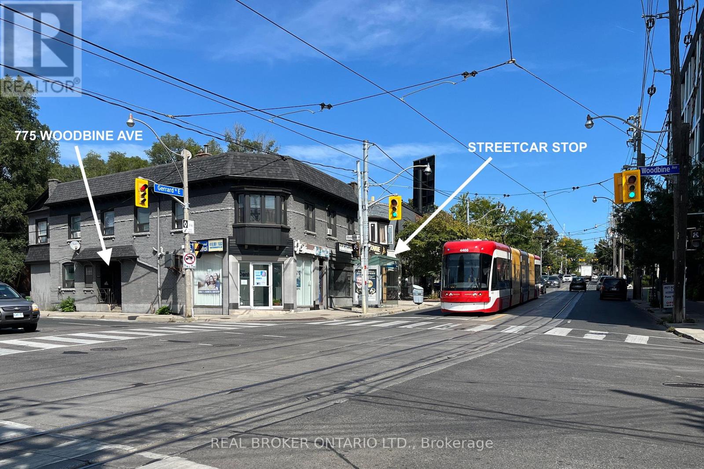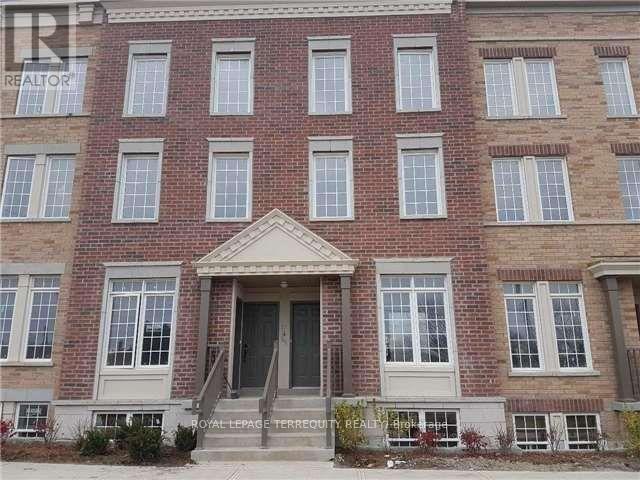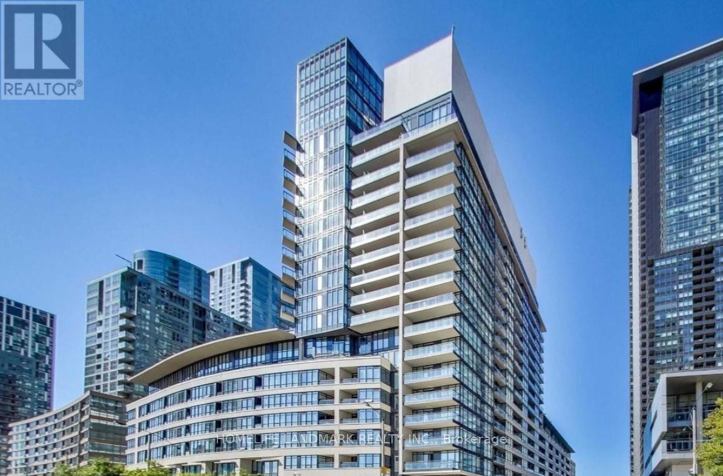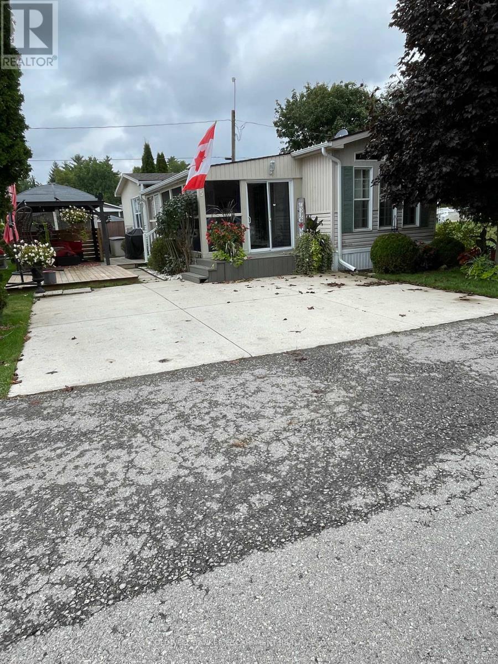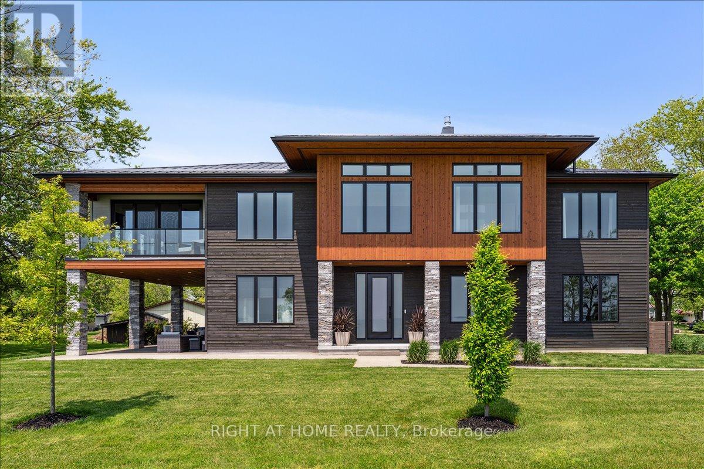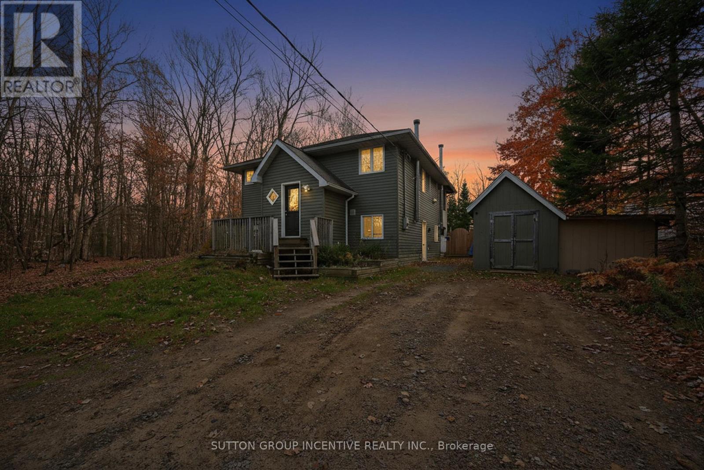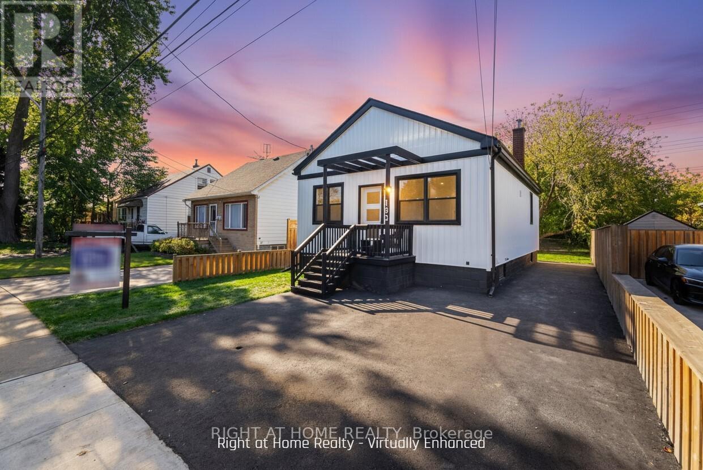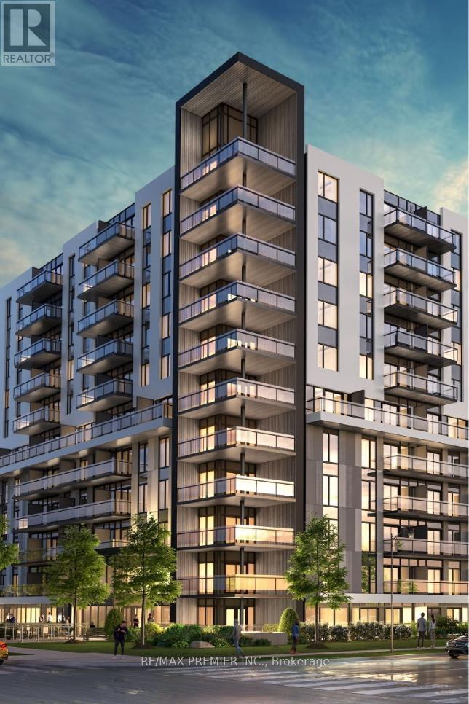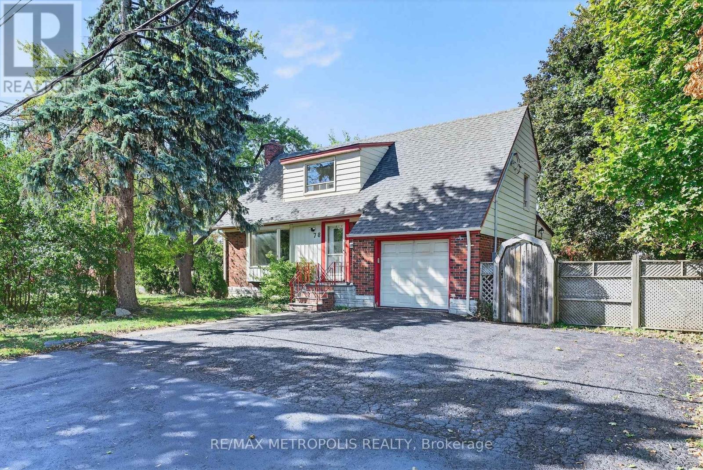2005 - 3121 Sheppard Avenue E
Toronto, Ontario
Experience Luxury Living at Wish Condos in this Spacious 3 plus den suite, 1166 sq.fts plus over 150 sq, fts large balcony, perched on the 20th floor. Enjoy breathtaking skyline views and natural light from the multiple full-length windows and balcony. The modern open-concept layout features sleek finishes, stainless steel appliances, and a sylish pantry room. Perfect for entertaining with a bright dinning area and sunlight outdoor terrace complete with BBQ access. Conveniently located within minutes of Fairview Mall, Major highway ( 401, 404, DVP0 and Don Mills Subway Station. Includes one underground parking space. (id:24801)
Home Standards Brickstone Realty
Main - 47 Montvale Drive
Toronto, Ontario
Welcome to this beautifully maintained solid brick bungalow in the heart of Cliffcrest Village, one of Toronto's most sought-after family neighborhoods. This bright and spacious 3bedroom home features large windows, a fully renovated kitchen and bathroom with modern finishes, and a primary bedroom with walkout to a private deck. Enjoy a tranquil backyard with no rear neighbors, perfect for relaxing or entertaining. Property Highlights: 3 spacious bedrooms, 2 bathrooms, Modern kitchen with fridge & stove, Washer & dryer shared, 1 parking spaces, Main floor tenants pay 50% of utilities. Location: Steps to top-rated schools, parks, and shopping. Close to Bluffers Park, TTC, and GO Transit for an easy commute downtown. Peaceful, safe neighborhood with all amenities nearby. A++ client please. (id:24801)
RE/MAX Ace Realty Inc.
775 Woodbine Avenue
Toronto, Ontario
Main Floor Apartment in Upper Beaches: This 1-bedroom + den apartment with the den suited for a home office features a 4-piece bathroom, windows in every room & a kitchen walk-out that adds everyday convenience. 1 outdoor parking space is available for an additional $100 per month. The unit has been refreshed with new flooring throughout, updated light fixtures & a renovated kitchen complete with new cabinets, a quartz countertop & brand-new stainless steel appliances including refrigerator, range with oven & an over-the-range microwave with range fan. Set at the lively intersection of Woodbine & Gerrard in the Upper Beaches, daily needs are steps away with shops, cafes, restaurants, professional services & a coin laundry right at the intersection. Getting around is seamless with TTC bus & streetcar service at your doorstep, Woodbine subway station within a 10-minute walk & the beach only 10 minutes away by transit. Book a showing today & experience the comfort & convenience this home offers. (id:24801)
Real Broker Ontario Ltd.
40 - 17 Island Road
Toronto, Ontario
Great Location, Minutes To Hwy 401. Upgraded 4 Bedroom Townhome Boasts An Open Concept Kitchen, Living & Dining Room. Stainless Steel Appliances, Granite Counter Tops, and A Breakfast Bar. Laminate Flooring In The Living & Dining Area. Master Bedroom Features A 4- Piece Ensuite And Double Closet. Close to Hwy 401, grocery store, school, transit route. (id:24801)
Royal LePage Terrequity Realty
2816 - 15 Iceboat Terrace
Toronto, Ontario
Savour the warm weather in your perfect 1 + 1 downtown retreat. Situated on a high floor with a fully upgraded kitchen and bathroom - enjoy views of The Well and city views to the North. One of the last unspoiled treasures in City Place. This fully loaded unit comes with LOCKER AND PARKING , so finding a spot is never an issue or rent it for extra income if you don't need it. The kitchen has integrated Miele appliances. The upgrades continue with your oversized pantry and ceiling panelling. Your den features access to the upgraded bathroom with floor to ceiling tile. Your primary bedroom has double closets and floor to ceiling views for you to enjoy with no building directly in front of you! Leave your blinds open and soak up that sun - no one is peering in! Every room has additional lighting! This is the one you have been waiting for, enjoy all the amenities of The Well, STACkT Market, the waterfront, City Centre Airport and more! 620 interior sq ft and 30 sq ft of balcony space make this the perfectly laid out unit for you to enjoy. (id:24801)
Property.ca Inc.
833 - 8 Telegram Mews
Toronto, Ontario
Experience unparalleled downtown luxury in this 1520 sq ft, 2-storey penthouse-style loft, complete with an additional 100+ sq ft balcony. This exceptional unit features 2 spacious bedrooms, 2 full bathrooms, and a convenient powder room. The elegant open-concept layout showcases soaring 9' ceilings and large windows that flood the space with natural light. Top-grade vinyl flooring graces the main level, complemented by sleek granite countertops and generous closet space. With tandem parking for two cars. Embrace vibrant city living, just steps from shops, daycare, an elementary school, a community center, and within walking distance to the Rogers Centre, CN Tower, and the Financial & Entertainment Districts. This south-facing gem offers breathtaking lake views, making it a truly captivating (id:24801)
Homelife Landmark Realty Inc.
5 Spruce - 4449 Milburough Line
Burlington, Ontario
Homeownership is possible. Here's a great house, all move in ready and just the right size for a starter home or for a retirement life. This community is fabulous. You will find lots of activities, amenities and events year around. The grounds are beautifully maintained by professional landscapers and the inground pool is a gem for those hot summer days. The pavillion is open all day to meet your friends for a game of cards, or a round of darts. (id:24801)
Coldwell Banker Escarpment Realty
17 Bluewater Parkway
Haldimand, Ontario
Wake up to the gentle sound of Lake Erie's waves, sunlight streaming through wall-to-wall windows, and the promise of a day filled with serenity and relaxation. Welcome to 17 Bluewater Parkway in Haldimand County, a haven crafted for buyers seeking a luxury waterfront home. Step through the foyer, where engineered hardwood floors and soaring 9/11 ft. ceilings set the stage. The family room, warmed by a natural gas fireplace and framed by built-in cabinetry, invites cozy evenings with loved ones. A guest bedroom, 3pc bath, and a clever vanity/fridge/pantry nook create a welcoming retreat for visitors, while the in-floor heated garage and additional detached 2-car garage, accessible via an expansive aggregate driveway, add effortless convenience for cars, boats and toys. Ascend to the second level, where the open-concept kitchen becomes the heart of your story. European cabinetry, quartz counters, an oversized island, and high-end stainless steel appliances inspire culinary creations, while the dining and living areas, anchored by another fireplace, flow seamlessly to a sunroom. Here, a third fireplace and an expansive patio door open to a balcony, where lake breezes and sunset views steal the show. The primary suite, with its en-suite and walk-in closet, offers a private sanctuary. A 2-piece bath, laundry station, and a versatile studio perfect as a bedroom or office complete the narrative. Clad in Maibec siding with stone columns and a metal roof, this estate blends timeless craftsmanship with modern luxury. For those craving a lakefront escape closer than Muskoka, this is where your next chapter begins. Schedule a private tour and write your story at 17 Bluewater Parkway. (id:24801)
Right At Home Realty
351 Chub Lake Road
Huntsville, Ontario
7 Reasons you'll fall in love with life at 351 Chub Lake Rd. (1) Muskoka Charm, Year-Round Comfort- Tucked away on a quiet dead-end road surrounded by trees, this home offers the perfect blend of cottage character and year-round practicality. With its warm wood tones, cozy propane fireplace upstairs, and a wood stove below, every season feels like home. (2) Private, Peaceful, and Picture-Perfect- Set on over half an acre of treed land, this property offers unmatched privacy as it is next to an undeveloped lot. Whether you're sipping morning coffee in the screened-in sunroom or listening to the breeze through the pines by the fire pit, it's serenity at its finest. (3) Minutes from Everything That Matters- You'll love how easy life is here, just minutes from Huntsville's downtown shops, schools, and restaurants. Spend your weekends exploring local trails, paddling the nearby Muskoka River, or launching from Riverlea Park less than 2km away. (4) Outdoor Living Done Right- A spacious backyard and custom fire pit make entertaining easy. There's room to garden, play, or simply sit back and watch the stars. The large screened porch adds even more space to relax rain or shine. (5) Simple Living- This home makes life feel easy. With cozy indoor spaces, a practical layout, and everything you need on one property, it's the kind of place where mornings are quiet, evenings are peaceful, and every day feels uncomplicated. (6) Versatile Space for Family or Guests- With a finished walk-out lower level, second bathroom, and den, the layout offers flexibility for a home office, guest suite, or recreation room. Whether you're working remotely or hosting family, you'll have space to grow. (7) Nature at Your Doorstep- From forested views to wildlife sightings, 351 Chub Lake Road is a nature lover's dream. Step outside and instantly feel the peace of living in Muskoka, every day feels like a getaway, making it hard to believe you're home. *Some photos are virtually staged (id:24801)
Sutton Group Incentive Realty Inc.
183 Normanhurst Avenue
Hamilton, Ontario
Rare Fully Renovated 5-Bedroom, 3-Bathroom Bungalow with Separate Entrance - Turnkey & Stunning! Perfect for first-time buyers looking to offset their mortgage, investors, or extended families, this beautifully rebuilt home combines modern style with everyday comfort. From top to bottom, every inch has been transformed-a full, high-quality renovation with everything brand new for years of worry-free living (see feature sheet for full details). Step inside and fall in love with the bright, open-concept main floor, featuring 10' ceilings, sleek new flooring, pot lighting, and a modern kitchen with granite countertops, ample cabinetry, and $12,000 in brand-new stainless-steel appliances and life=time warranty windows. The main floor laundry, 4-piece bathroom, and spacious primary suite with ensuite add convenience and comfort, while two additional bedrooms offer flexibility for guests, kids, or a home office. The fully finished lower level with separate entrance includes a brand-new kitchen, two large bedrooms, and a 4-piece bathroom-perfect for multi-generational living or rental potential. Outside, enjoy manicured landscaping and a fenced backyard, ideal for summer BBQs or peaceful evenings under the stars. Nestled in a family-friendly neighborhood with quick access to the Red Hill Expressway, parks, schools, restaurants, and medical amenities, this turnkey bungalow offers 1,800 sq. ft. of total living space-delivering the perfect blend of comfort, quality, and peace of mind. Everything is new-just move in and enjoy! (id:24801)
Right At Home Realty
503 - 575 Conklin Road
Brant, Ontario
EMARKS FOR CLIENTS This spacious, open concept 1+ bedroom room + Den + study and 2 bathrooms, In the Modern boutique Ambrose 10 Story building condos, close to amenities. Executive lobby with concierge service ,outdoor visitor parking ,modern kitchen w/designer cabinets and Island w/ quartz countertops, stainless steel under mount sink. Stainless steel appliances, fridge, dishwasher, microwave oven, stainless-steel stove, In-suite laundry. Schools, parks, mall, highway 403 close by. (id:24801)
RE/MAX Premier Inc.
Main - 78 Harold Street
Brampton, Ontario
Welcome to this well-maintained 3-bedroom, 1-bathroom home located in the vibrant community of downtown Brampton. This charming property features a spacious living area and an open-concept kitchen with a large pantry and a dedicated dining space. The recently upgraded bathroom adds a modern touch, while the walkout to a fully fenced backyard with a deck provides the perfect setting for outdoor entertaining. Ideally located within walking distance to schools, parks, public transit, community centers, and shopping complexes, this home offers exceptional convenience and lifestyle. (id:24801)
RE/MAX Metropolis Realty


