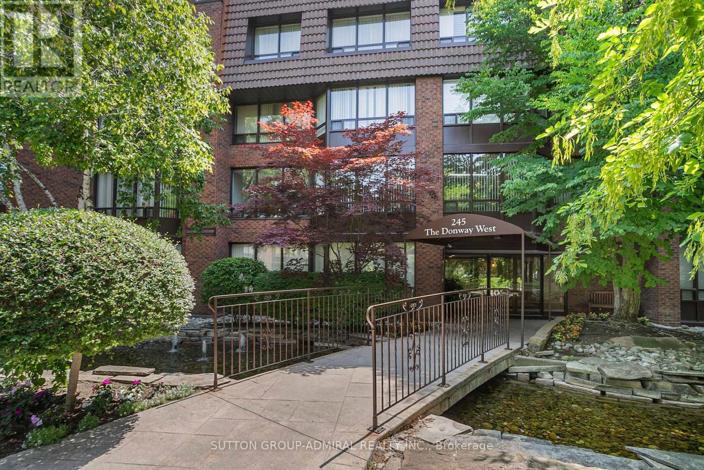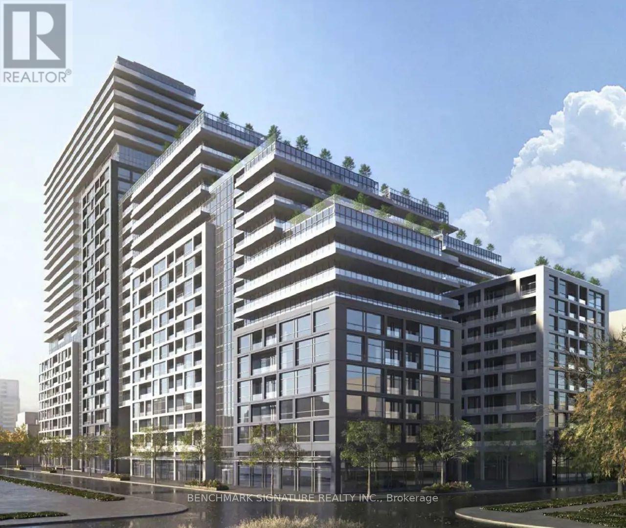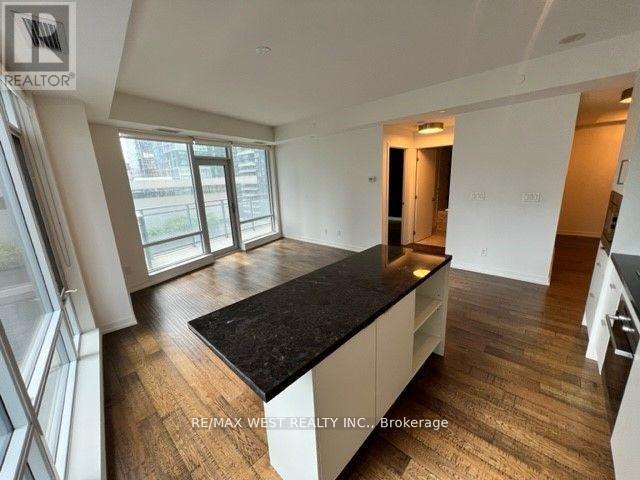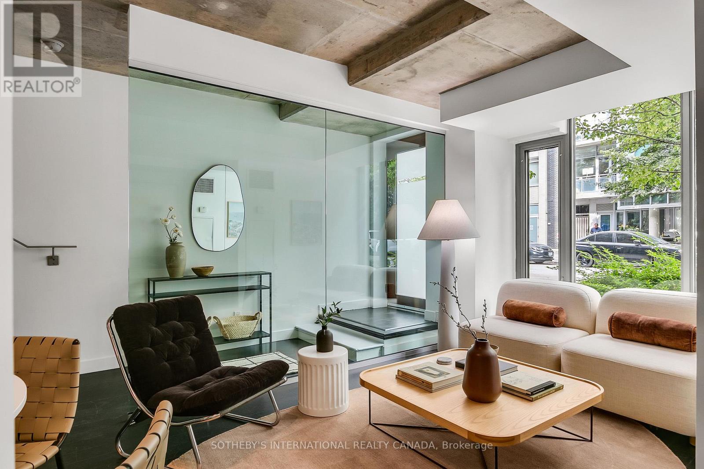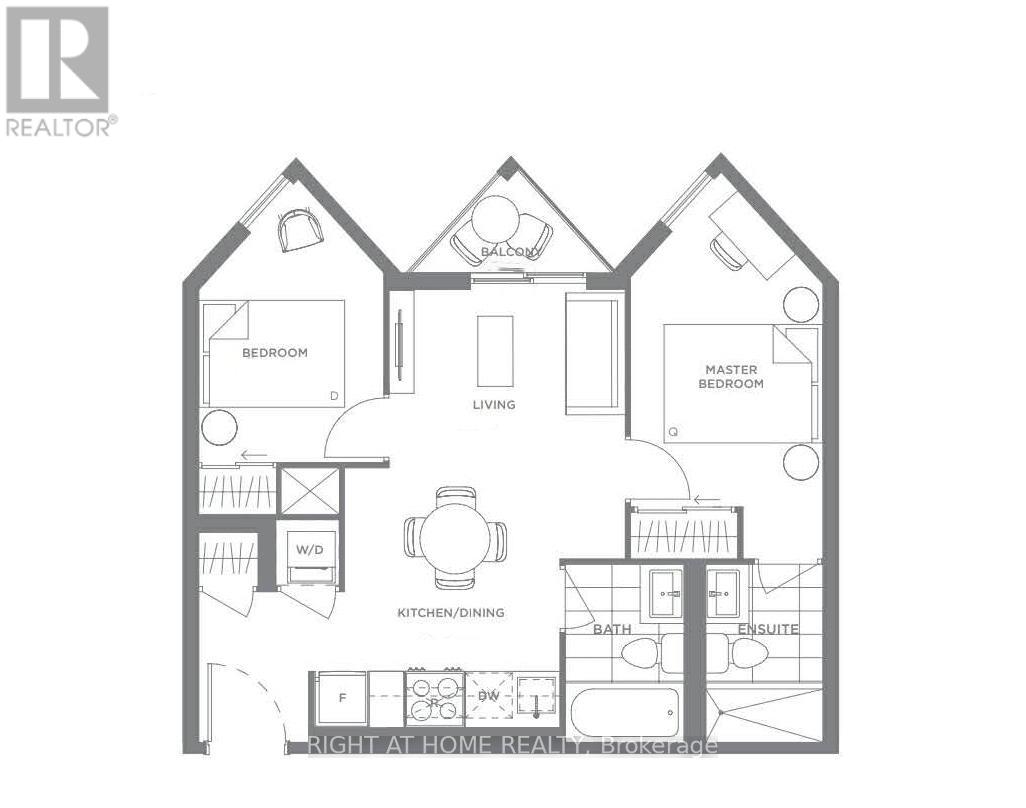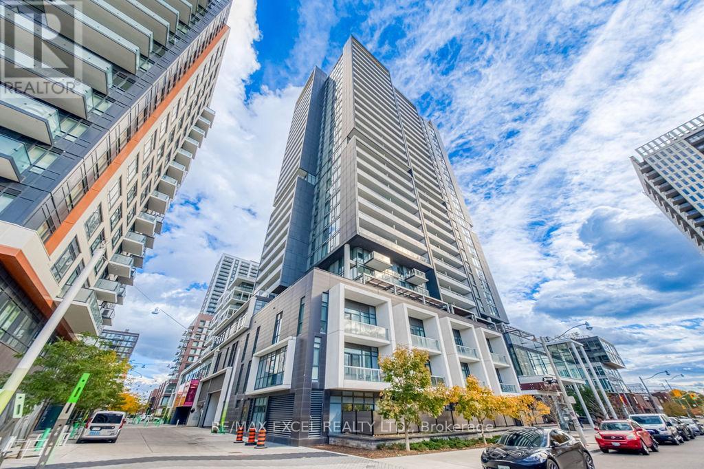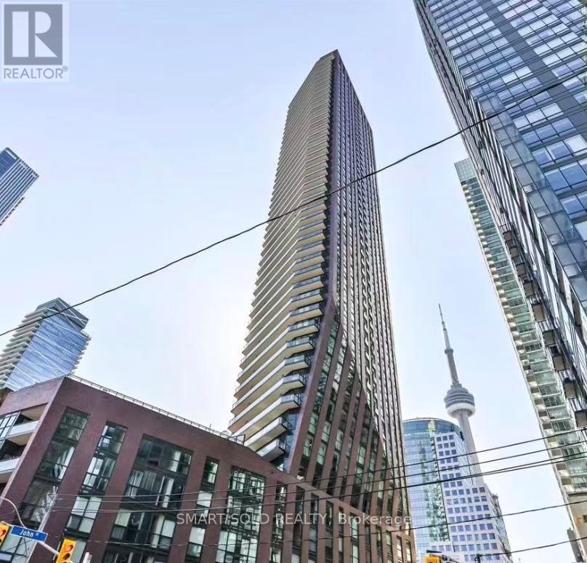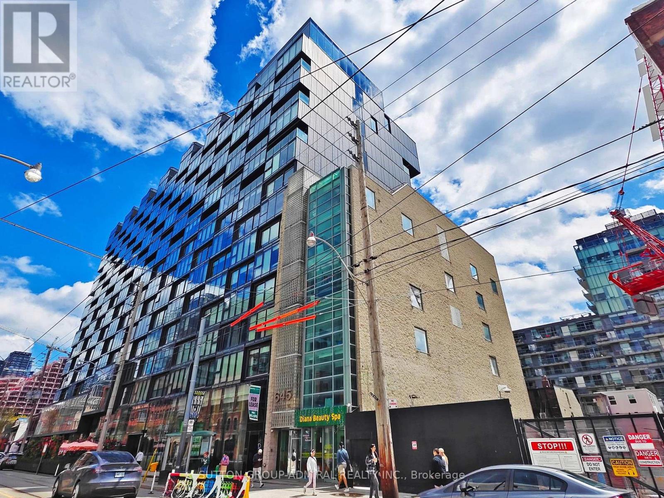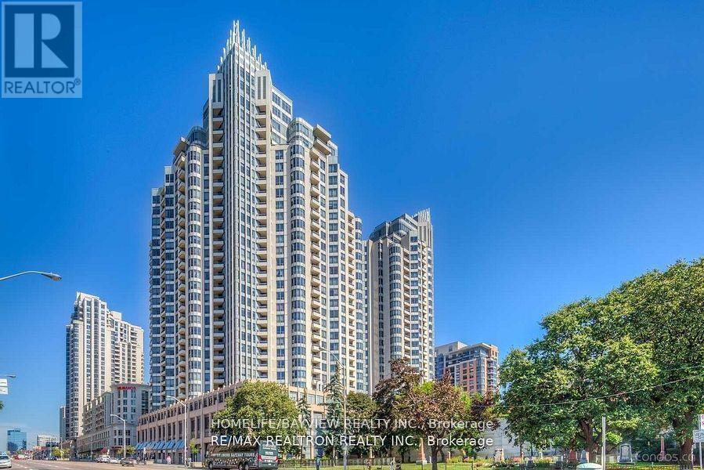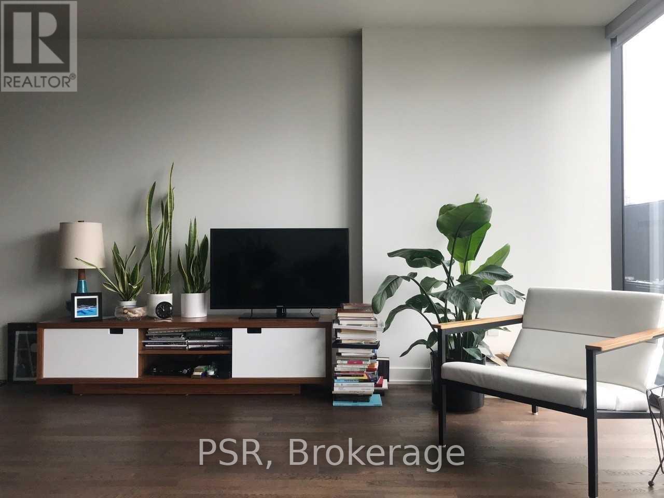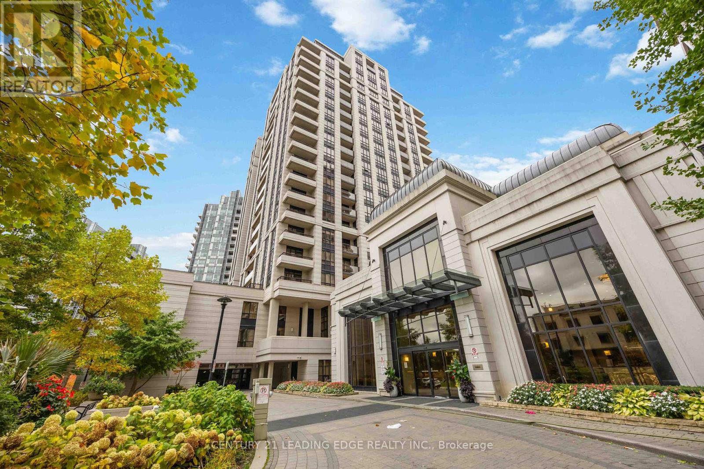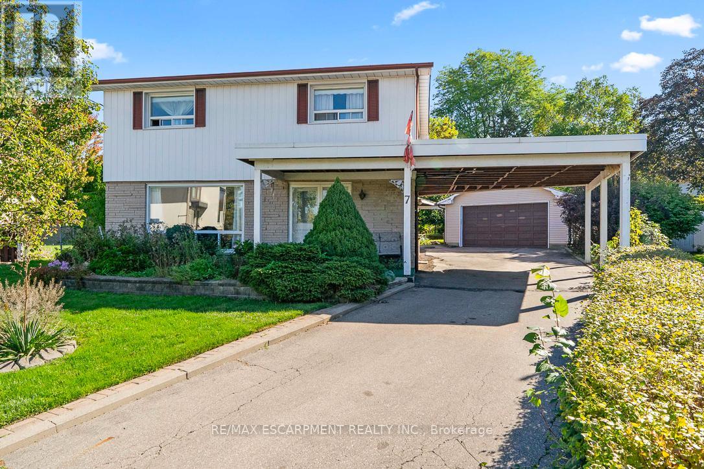402 - 245 The Donway West
Toronto, Ontario
Price To sell,Breath-Taking Garden View! Sunny Eastern Exposure In Trangu 11 Village News.Rippling Brooks And Cascading Fountains Grace The Extensive Gardens. Motivated Seller, 1200 Sq Ft 2 Br 2 Bath Condo.Fireplace. New laminate flooring In the Master Bedroom.Need Space For Entertaining? Take Advantage Of The Garden Pavilion Party Room, And the Outdoor Patio* Walk To The Shops At Don Mills, Library, Church, Banks, Drugstore And Schools. Direct Buses To 4 Different Subway Stations. Minutes From The D VP And 401. (id:24801)
Sutton Group-Admiral Realty Inc.
547 - 121 Lower Sherbourne Street
Toronto, Ontario
Welcome to Time & Space by Pemberton, an elegant urban residence located at Front St. E & Lower Sherbourne, steps from the Distillery District, St. Lawrence Market and the waterfront. This well-designed 1+Den, 2-bathroom suite offers a refined living experience with a thoughtful layout and modern finishes. Residents enjoy resort-style amenities, including an infinity-edge pool, outdoor BBQ terrace, state-of-the-art fitness centre, yoga studio, games room, and beautifully appointed party spaces - all within one of Toronto's most dynamic neighbourhoods. (id:24801)
Benchmark Signature Realty Inc.
1209 - 21 Widmer Street
Toronto, Ontario
The Cinema Tower Condominium. Bright & Spacious Beautiful Corner 'Coppola' Unit. Facing S/E. Designer Cabinetry, S/S Appliances, High Ceiling, Balcony. 10-15 Minute Walk To Everywhere, To Your City Playground Steps To The Art Gallery Of Ontario, Thompson Hotel, Four Seasons Centre And Rogers Centre, Roy Thomson Hall, The Royal Alex And The Tiff Bell Lightbox, Ivan Reitman's Restaurant, Montecito, Is Just Downstairs. (id:24801)
RE/MAX West Realty Inc.
113 - 55 Stewart Street
Toronto, Ontario
The ultimate, true live/work opportunity located in the heart of King West. Welcome to the Residences at 1 Hotel and specifically the townhomes addressed on Stewart St. #25 is 1410 square feet of exceptional proportions on two levels. A multi purpose living/ dining/work area with spacious kitchen on the main level. The second level boasts a large family/great room with two bedrooms, each with their own bathroom and good sized closets. Freshly painted, dark wood flooring throughout, some exposed concrete ceilings and large floor to ceiling north facing windows. An ideal opportunity for professionals and or creative entrepreneurs looking to be located in a lively and dynamic neighbourhood with easy access to all the daily amenities one requires, public transit, highways, Billy Bishop Airport, world class restaurants and cafes, entertainment and sporting venues. (id:24801)
Sotheby's International Realty Canada
631 - 30 Tretti Way
Toronto, Ontario
Two bedroom unit in Tretti Condos at Wilson Ave and Allen Rd. Steps away from Wilson station and minutes to shops, restaurants at Yorkdale mall. Convenient location, close to 401, Allan road. Surrounded by lots of green space. 9 foot ceiling, floor to ceiling windows. One parking included. (id:24801)
Right At Home Realty
1009 - 225 Sumach Street
Toronto, Ontario
Bright 10th-floor suite at Daniels' Regent Park community with floor-to-ceiling windows, 9' ceilings, and a sleek open-concept kitchen with quartz counters and stainless/Integrated appliances. Functional layout with a private balcony for everyday fresh air and city views. Exceptional amenities: gym, yoga studio, party/meeting rooms, kids' zone, rooftop terrace with BBQs & gardens, 24-hr concierge. Steps to Regent Park Aquatic Centre, Athletic Grounds, MLSE rink, FreshCo, cafés, streetcar, and quick access to DVP/Gardiner, Distillery & Corktown. Move-in ready urban living. (id:24801)
RE/MAX Excel Realty Ltd.
2106 - 99 John Street
Toronto, Ontario
This Elegant Studio Unit Is Situated in the prestigious PJ Condos, located in one of the most sought-after neighbourhoods! Perched on a high floor, this modern, open-concept suite boasts 9-ft ceilings and large floor-to-ceiling windows offering unobstructed,Perfect Street View. Close To Financial District. Steps To Cn Tower,Rogers Centre, Toronto's Best Restaurants & Shops. Luxurious Outdoor Swimming Pool, Hot Tub & Sun Decks, Outdoor Terrace With BbqArea, Multi-Purpose/ Party Room With Kitchenette & Bar, Private Dining Room, Business Centre, Fully Equipped Fitness Centre, Serene YogaRoom & 24Hr Concierge. (id:24801)
Smart Sold Realty
410 - 629 King Street W
Toronto, Ontario
Welcome to the iconic Thompson Residences in the heart of King West - where luxury meets lifestyle and your condo dreams come with valet vibes. This oversized 1-bedroom suite offers over 750 sqft of sunlit, open-concept living with soaring concrete ceilings, floor-to-ceiling windows, and sleek modern finishes. The spacious layout includes a designer kitchen with integrated appliances, a large living/dining area perfect for entertaining for pretending to host a dinner party), and a bedroom so roomy it actually fits more than just a bed - rare in the downtown jungle.Enjoy spa-like vibes in the elegant bathroom, and enough closet space to finally justify your online shopping habits. Parking is included, so you can own a car and a downtown condo - a combination rarer than a Friday night reservation on King West.Located in one of Toronto's most sought-after buildings, this suite offers access to 24/7 concierge, a world-class gym, and that legendary Lavelle rooftop pool and bar. Live steps from top restaurants, nightlife, transit, and boutique fitness studios you'll join.Perfect for professionals, first-time buyers, or anyone who likes their real estate with a side of scene. Come for the location, stay for the lifestyle- and maybe a rooftop cocktail or two. (id:24801)
Sutton Group-Admiral Realty Inc.
1006 - 5 Northtown Way
Toronto, Ontario
One Of The Most Luxurious Tridel Built Condo .Yonge And Finch Area. Spacious Bright Corner Unit With Excellent N/E View, Bow Window, Ideal Split Bedroom Layout, Open Balcony, Elegant Kitchen And Finishes, 24Hrs Concierge, Excellent Facilities, Bowling, Tennis And Indoor Swimming. Walk To Subway, Schools, And Shopping. All Utilities Included.One Of The Most Luxurious Tridel Built Condo .Yonge And Finch Area. Spacious Bright Corner Unit With Excellent N/E View, Bow Window, Ideal Split Bedroom Layout, Open Balcony, Elegant Kitchen And Finishes, 24Hrs Concierge, Excellent Facilities, Bowling, Tennis And Indoor Swimming. Walk To Subway, Schools, And Shopping. All Utilities Included. (id:24801)
Homelife/bayview Realty Inc.
1204 - 629 King Street W
Toronto, Ontario
Call King West your home at Toronto's most sought after building, 629 King. With the city buzz and night life at your door step, extensive building amenities and luxurious suite furnishes, this 1 bedroom loft features upgraded countertops and integrated appliances in the kitchen, floor-to-ceiling windows, minimalist washroom finishes, neutral roll up blinds and under mount kitchen and lighting. Ample storage and open concept design in a rare South facing unit! Walk outside your door and enjoy everything King West has to offer including the best restaurants and nightlife. (id:24801)
Psr
1220 - 100 Harrison Garden Boulevard
Toronto, Ontario
Welcome to luxury living in the heart of North York at Yonge & Sheppard! This bright and spacious 2-bedroom, 2-bathroom condo in the energy-efficient Avonshire by Tridel offers 887 sq ft of elegant living space with 9-ft ceilings and engineered laminate floors throughout. The thoughtful split-bedroom layout provides privacy and comfort, featuring a primary suite with his-and-hers walk-in closets and a 4-piece ensuite, while the second bedroom boasts a wall-towall mirrored closet and ample natural light. The modern, upgraded kitchen is perfect for both cooking and entertaining, complete with a center island, stainless steel appliances, backsplash and quartz countertops. The open-concept living and dining area flows seamlessly to a private balcony ideal for relaxing or hosting guests. Enjoy the convenience of ensuite laundry, 1 parking space. The building offers exceptional amenities, including a 24-hour concierge, indoor pool and whirlpool, gym, party and billiard rooms, guest suites, library, theatre, and boardrooms. Perfectly located just a 10-minute walk from Yonge & Sheppard subway station, with easy access to Highway 401, parks, shopping, groceries, and top-rated restaurants. Residents also benefit from a building shuttle to the subway and the peace of mind that comes with Tridel's renowned management and green building design. Don't miss this opportunity to own a home in one of North York's most desirable communities-the Avonshire truly offers the perfect blend of luxury, comfort, and convenience! (id:24801)
Century 21 Leading Edge Realty Inc.
7 Delverton Place
Toronto, Ontario
Welcome to 7 Delverton Place, a well-loved 4-bedroom family home nestled in one of North York's most desirable neighbourhoods. Situated on a quiet, tree-lined street, this property offers endless potential for those looking to create their dream home with a thoughtful renovation. The spacious layout provides a solid foundation for modern updates, while the large, private garden is a true oasis-perfect for outdoor entertaining or peaceful relaxation. A rare find, the property also features a detached garage with plenty of space for parking and storage. Located near top-rated schools, parks, shopping, and convenient transit options, this home combines urban convenience with a welcoming community atmosphere. Minutes from Yorkdale Shopping Centre, major highways, and local amenities, 7 Delverton Place offers a lifestyle of comfort and accessibility. Being sold in "as is, where is" condition, this cherished home is ready for its next chapter-an ideal opportunity for families, investors, or renovators alike. (id:24801)
RE/MAX Escarpment Realty Inc.


