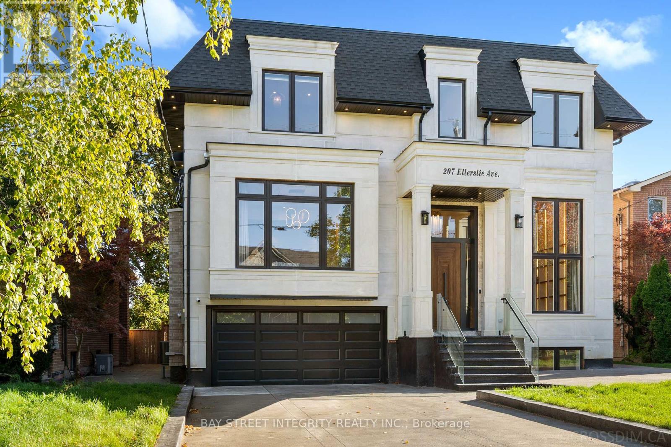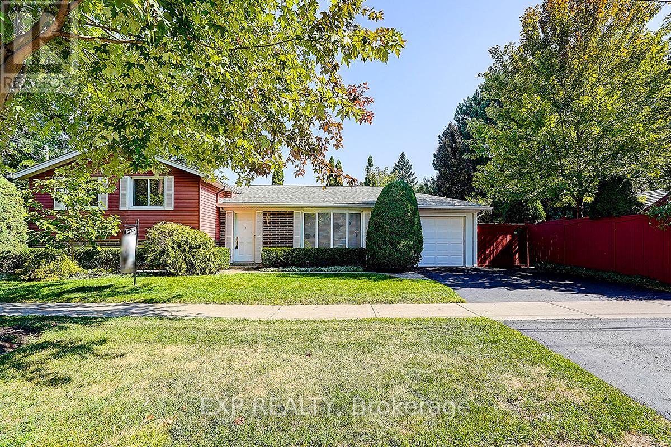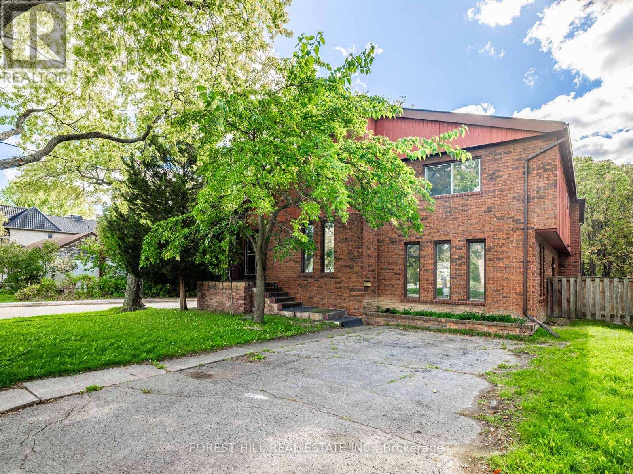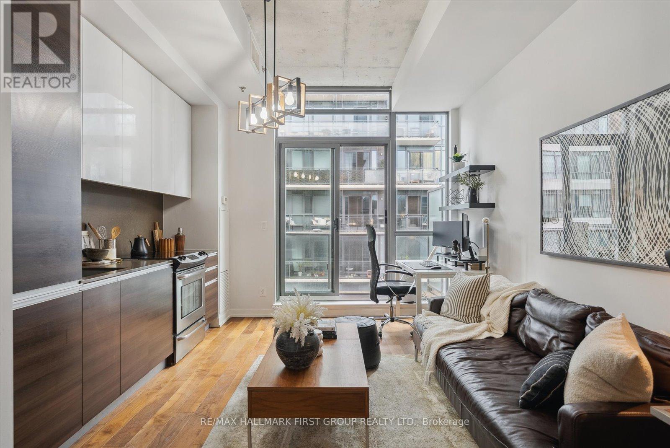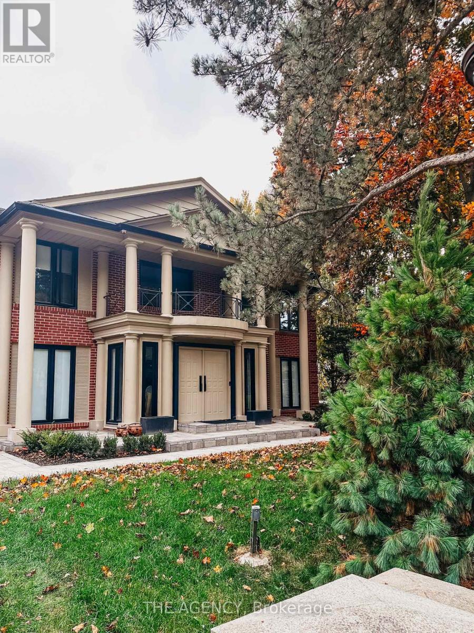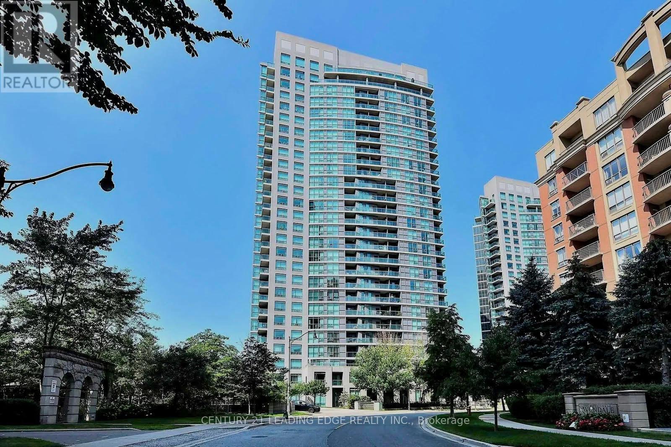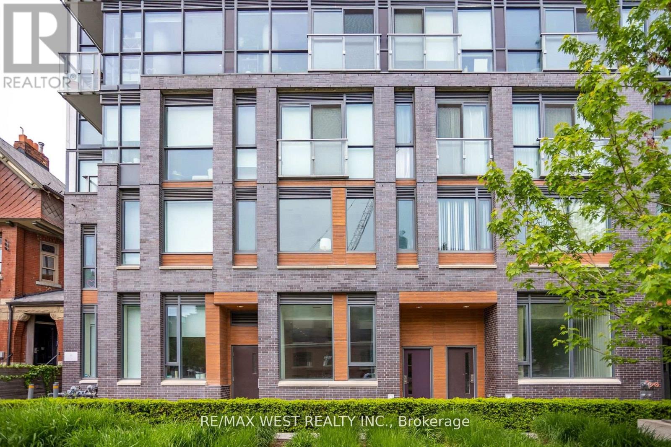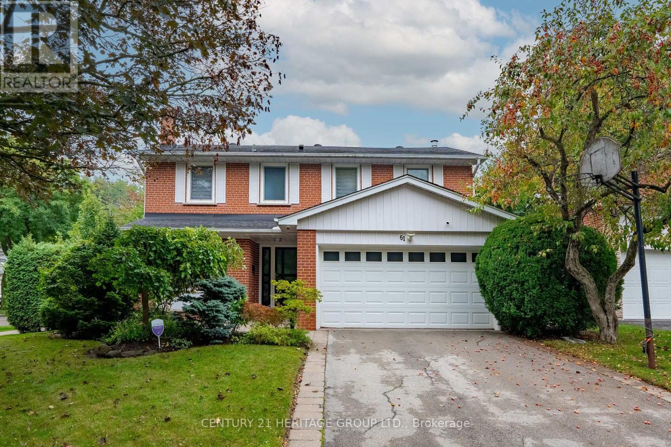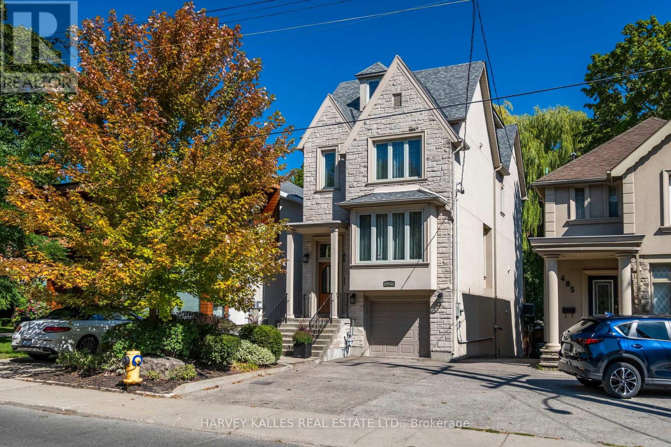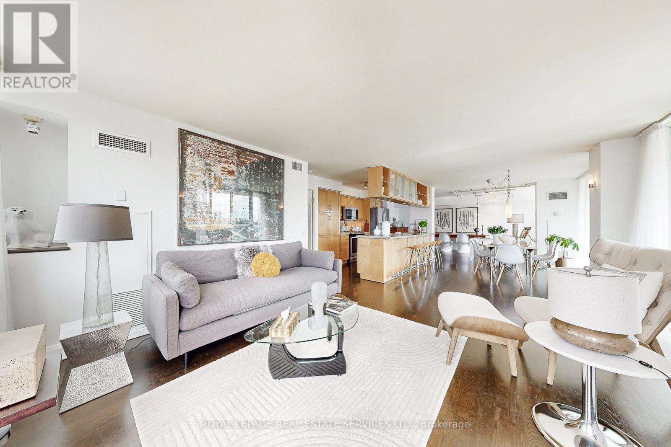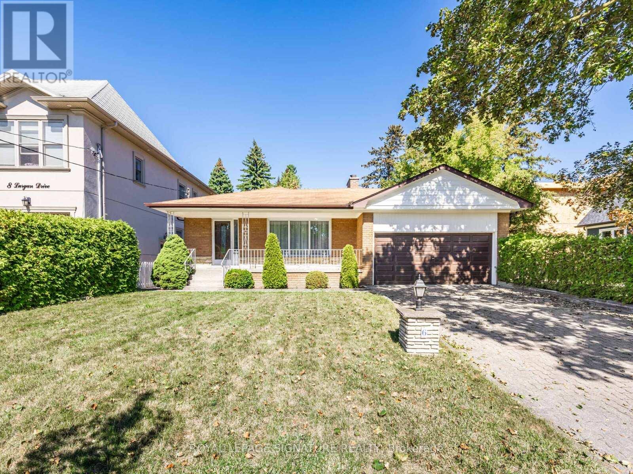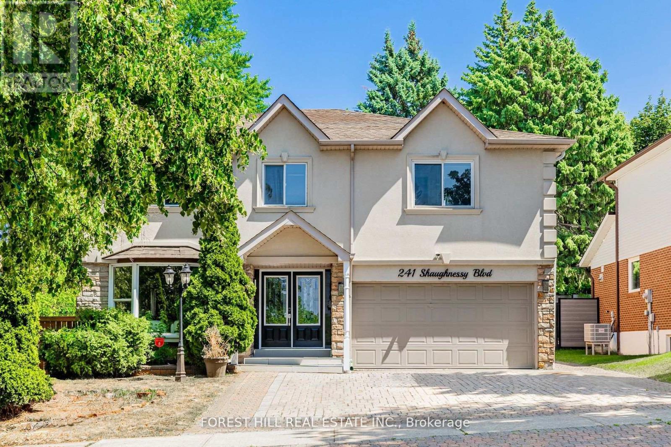207 Ellerslie Avenue
Toronto, Ontario
Exceptional custom luxury home featuring 4+1 bedrooms and 7 bathrooms on a rare 50*300 ft lot in prestigious Willowdale West, just steps to Yonge Street. This masterpiece offers approx 10 ft ceilings on the main, second, and basement levels, with a striking 14 ft ceiling in the office. The main floor features elegant chevron-patterned hardwood, a grand foyer with electrically heated tile, and an open-concept living area filled with natural light. The chefs kitchen showcases Wolf appliances, a Sub-Zero fridge, a stunning quartz waterfall central island, and fully customized cabinetry. The primary suite boasts a walk-in closet with custom built-ins and skylight, plus a spa-inspired ensuite. Each of the three additional bedrooms includes its own ensuite and built-in closet for privacy and comfort. The basement features hydronic heated floors, a nannys room with separate entry and ensuite, and large recreation areas. Walk out to a two-tier wood patio leading to a sparkling pool in an oasis-like private backyard, perfect for family gatherings and entertaining. Equipped with HRV system and two sets of furnaces for optimal climate control. Easy commute via Hwy 401, TTC, and nearby subway stations. Only 4 minutes to Claude Watson School for the Arts, and close to top-ranked schools, parks, and urban conveniences. Exceptional craftsmanship and meticulous attention to detail throughout. (id:24801)
Bay Street Integrity Realty Inc.
62 Kempsell Crescent
Toronto, Ontario
Welcome to this beautifully updated, move-in ready home in the heart of North York's highly sought-after Don Valley Village. Just a 10-minute walk to the subway and Fairview Mall, this property offers unmatched convenience in a quiet, Family-Friendly neighbourhood close to schools, parks, shopping, and transit. From top to bottom, the home has been thoughtfully upgraded and meticulously maintained. The bright, modern kitchen features high-quality stainless steel appliances, while two tastefully renovated bathrooms add comfort and style. An expansive L-shaped living and dining room is ideal for entertaining, enhanced by elegant crown moulding and custom entry details. Gleaming hardwood floors flow throughout the main and upper levels, creating a clean, carpet-free living space. The welcoming front entry boasts an electric fireplace with a custom mantle, setting a warm first impression. On the lower level, a cozy family room/den with built-in bookcases and a gas fireplace provides the perfect retreat for relaxing evenings at home. Step outside to a private, fully landscaped backyard oasis. The fenced garden includes a tranquil pond and enclosed gazebo, complete with a charming antique coal-fired fireplace perfect for summer entertaining or cozy fall nights outdoors. A truly unique opportunity, this property also offers potential to build a secondary flat with its own street frontage (buyer to verify)ideal for multi-generational living or as an investment. Additional highlights include a 50-year Landmark Premium roof (installed in 2011), upgraded insulation for energy efficiency, and an illuminated crawl space beneath the main living areas for extra storage. This home is a rare find offering comfort, character, and future potential all in one. Floor plans are attached. Easy to show don't miss the chance to make it yours! (id:24801)
Exp Realty
309 Hillcrest Avenue
Toronto, Ontario
Welcome to this bright and spacious residence perfectly positioned on a 50x130 ft corner lot, offering nearly 3,000 sq.ft. of above-ground living space. Featuring 5 bedrooms upstairs and 2 additional bedrooms in the finished basement, plus a double garage, this home provides both comfort and functionality for large or extended families.The main floor boasts generous living and dining areas that open to a private patio and backyard perfect for entertaining. Step inside through one of two elegant marble-floored entrances. The kitchen showcases premium granite stone countertops, while the bathrooms are also finished with matching granite stone surfaces, creating a cohesive and luxurious feel throughout. A skylight and chandelier illuminate the stunning open-riser oak staircase, and beautiful hardwood flooring runs throughout the home, adding warmth and elegance.Upstairs, the primary suite features a 4-piece ensuite and a large walk-in closet, while built-in closets in the other bedrooms offer ample storage.Location highlights: minutes to Bayview & Sheppard, with easy access to the subway, Hwy 401, and Bayview Village. Close to the library, community centre, parks, and top-ranked schools Earl Haig SS, Hollywood PS, and Bayview MS. (id:24801)
Forest Hill Real Estate Inc.
602 - 8 Gladstone Avenue
Toronto, Ontario
Located in the heart of Little Portugal, 8 Gladstone Ave offers unbeatable access to Queen West streetcars, boutique shops, trendy restaurants, and vibrant city lifejust minutes from downtown with parks, schools, and daily essentials at your doorstep. Welcome to this stunning 1-bedroom, 1-bathroom condo where modern flair and industrial chic converge to create the perfect city retreat. This open-concept gem features soaring ceilings, rich hardwood flooring, and full-height upper kitchen cabinets and full size appliances that combine elegance with everyday functionality. Seamless flow into the living area perfect for entertaining or relaxing in style. Unique to this unit, a gas line to the private balcony offers the ideal setup for outdoor cooking or cozy evenings under the stars. Enjoy generous closet space and in-unit washer and dryer. Don't miss your chance to own a piece of Queen Wests dynamic lifestyle. (id:24801)
RE/MAX Hallmark First Group Realty Ltd.
7 Shady Oaks Crescent
Toronto, Ontario
Situated in one of Toronto's most prestigious neighborhoods in the renowned Bridle Path community. This expansive two-story, five-bedroom residence sits on a wide 100' frontage along an exclusive, child-safe crescent. Move in ready, renovated top to the bottom , new roof , new windows , new floor ,much more . As an extra it has permit ready !!!!!! Featuring generously sized rooms, exotic wood finishes, multiple fireplaces, and terraces. The lower level offers a walkout with above-ground windows, a spa, two additional bedrooms, a kitchen, a recreation room, and a media/billiards room. Double-door garage for 3 cars, and parking for 6 more. The beautifully manicured, private, lush grounds complete this exceptional property. (id:24801)
The Agency
2911 - 30 Harrison Garden Boulevard
Toronto, Ontario
Location With a View! This bright and spacious 1 Bedroom + Den condo is perfectly situated at Yonge & Sheppard, just steps from the subway, Highway 401, restaurants, shopping, and all the city amenities you could ask for. Enjoy a modern, open-concept layout with stainless steel appliances, unobstructed views, and a versatile den with walk-out to a private balcony. Located in a well-managed building, youll have access to 24-hour concierge service, fitness centre, pool, and other first-class amenities. An ideal home for professionals, couples, or anyone looking for convenience and style in the heart of North York. (id:24801)
Century 21 Leading Edge Realty Inc.
Th02 - 508 Wellington Street W
Toronto, Ontario
Iconic Fashion District-Unique Boutique Building, On The Most Desirable Wellington St. W. Exceptional 2 Storey, Over 1500 Sq Ft., Commercial Live/Work Townhome. Generous Layout & Luxury Finishes At Every Turn. Direct Street Level Private Entrance & Convenient, 2nd Level Door To Building For Amenities & Elevator. Stroll To Vibrant King West For All Daily Errands & Entertainment. Walk, Biker & Riders Paradise. Live The Urban Entrepreneurial Dream Where Success Meets Stardom. On One Of The Widest Streets Near The New Well And King Toronto Development, Between Victorial Memorial Park & Clarence Square Park. (id:24801)
RE/MAX West Realty Inc.
61 Foursome Crescent
Toronto, Ontario
Welcome to this exquisite 4+1 bedroom home, nestled in the prestigious St. Andrews neighborhood. From the moment you step inside, you'll be captivated by the meticulous attention to detail and the luxurious finishes throughout. The gourmet kitchen is a true masterpiece, featuring built-in Miele appliances, Caesarstone Quartz countertops, and a stunning kitchen peninsula with a Quartz waterfall edge. The sleek glass backsplash adds a modern touch, while the built-in speakers provide the perfect sound experience for entertaining. With Blum soft-close drawers and cabinets, every detail is crafted for both style and functionality. The main and second floors boast beautiful engineered hardwood throughout, with elegant pot lights on programmable smart dimmers to set the perfect ambiance. The spacious living room, wired for 5.1 surround sound, is enhanced by a cozy gas fireplace with an Indiana limestone mantle creating the ideal space to relax and entertain. The master bedroom offers a serene retreat with a luxurious ensuite, complete with Caesarstone Quartz finishes. All bathrooms in the home feature heated floors, ensuring warmth and comfort year-round. The powder room is equally elegant with Caesarstone Quartz detailing, adding a sophisticated touch. This home boasts a glass balustrade staircase, and seamless baseboards wrapping around doorways. A 4-point security door, Trane thermostat and wireless security system provide modern convenience and peace of mind. The fully finished basement is perfect for family fun and entertainment, with a custom-built entertainment unit, built-in fireplace, and Hue lighting to set the mood. The basement also features a spacious walk-in closet in the fifth bedroom and pocket doors throughout to maximize space and flow. This home seamlessly combines modern luxury with functional design, creating an ideal space for family living and entertaining. (id:24801)
Century 21 Heritage Group Ltd.
487 Spadina Road
Toronto, Ontario
Beautiful, spacious Lorne Rose designed home, 4 Large Bedrooms, 5 Baths, Bsmt on Grade Walk Out , 3 Car Parking on a 219' Deep Lot with spectacular backyard deck & terrace, professionally Landscaped with irrigation sys. Steps from Forest Hill Village and St Clair West subway station. Within close walking distance to the finest schools, Bishop Strachan School, Upper Canada College, Forest Hill Public School, Forest Hill Collegiate & St. Michael's College. Spacious dream sanctuary in the heart of midtown Toronto. Features Include: Large principal Rms w/Great Flow & Areas for Entertaining. On a Lush 219 Ft Lot. Foyer with 13'3" ft ceiling, Double Closet, Stone Floor & Pot Lights. Combined Living & Dining Rms, both with Silk Curtains, Sheers & Oversized Windows, plus classic Crown Mouldings Hrdwd Flooring. Oversized Eat-In Kitchen has a Franke Corner Double sink w/extendable Vegetable Spray, a Large Island w/Granite Countertops, Plenty of Cupboard Space, Plus a Wine Rack. Combined w/Family Rm, the Soaring 12 ft Ceilings. Featuring Hrdwd Floors, Crown Mouldings, Gas Fireplace & double Glass doors opening to a balcony which overlooks the Deep Backyard, w/Stone Terrace & private deck to the East. Powder rm is a few steps off the Ground flr Upstairs, Primary Bdrm is 19 x 19 Feet, w/9 foot Ceilings, a Walk-in Closet, and 2 Picture windows, overlooking the backyard. Second Bdrm is almost 19 ft by over 12 Ft, with Oversized West-facing (sunset) Windows & hardwood Flooring, with a 4 Pc Bath. On the Third Flr, you will find 2 additional Bdrms w/Broadloomed Flrs, one with an East Facing Balcony for Morning Sun, other w/Large Walk-in closet. These bedrooms share a 4 pc bath w/skylight. Lower Level w/Massive Recreation rm On Grade, Walk out from 2 Double Glass Doors to an over-sized Stone Terrace. 3 Wall units, Broadloomed flr, Gas fireplace, Storage, 2 Pc bath & Laundry. Single Garage + 2 car pkg on drive. Across from park & trails, 5 min walk to Subway. Exceptional Opportunity! (id:24801)
Harvey Kalles Real Estate Ltd.
1061 - 313 Richmond Street E
Toronto, Ontario
*TRIDEL BUILT - THE RICHMOND *1200 SF One-Of-A-Kind Custom Designed Corner Suite *2nd Bedroom Currently Opened To Living Area, But Can Easy Be Added Back as Attached Original Floor Plan *2 Bedroom + Den, 2 Baths + 333 SF of Outdoor Living Including 208 SF Terrace and 125 SF Balcony W/Spectacular View, 2 Car Tandem Parking with 18 x 11 Ft Locker Together With 10th Floor Locker and Gr FL Bicycle Locker (Total Of Lockers Aprox 230 SF) *Ideal for Relaxing or Entertaining *Spectacular Panoramic Unobstructed Views *Flooded With Natural Light Offers A Warm & Inviting Space From Sunrise To Sunset *Ideal Live/Workspace Abundant Built-In Storage *Smooth Ceiling Throughout *Built-In Wall Units In Living Room & Bedroom, Custom Cabinetry Throughout *2 Bathrooms Adorned With Limestone And Marble *Primary Bedroom With 2 Closets Including Walk-In & 2nd Closet *24 Hour Concierge & Building Amenities Include *Rooftop Terrace W/2 BBQ Area and Outdoor Hot Tub, Shower, Restrooms, Gazebo and Firepits *2 Level Professional Gym W/Hot Tub, Saunas, Showers & Change Rooms *Penthouse Party Room With Catering Kitchen, Media Room, Dancefloor and Fireplace *Lobby Lounge Party Room, Billiard Room, Conference Room W/Wi-Fi, Library, Large Public Underground Parking Garage *Very Reasonable Maint Fees Include All Utilities *Walk To Distillery Districts, St Lawrence Market, Waterfront, Trails & Parks *Easy Access to Highways, Transit, Subway, Trains, PATH, Financial District, Hospitals, Shops, Restaurants & Cafes (id:24801)
Royal LePage Real Estate Services Ltd.
6 Lurgan Drive
Toronto, Ontario
Original Owner!! Don't miss this opportunity to renovate, build your dream home, move in, or invest in this highly desirable West Willowdale neighbourhood. The lot is 50x 120, surrounded by new luxury custom builds on a secluded street just minutes from Senlac and Finch.This well maintained bungalow features 3 bedrooms (current Office can easily be converted to third bedroom) Main floor family room, hardwood floors and a separate entrance leading to a finished basement which includes a large recreation room, fireplace, bedroom and 3pc bath. It has a double attached garage and an inground pool.Close to Edithvale Community Centre and park, schools, shopping and restaurants.Senlac TTC direct to Sheppard Subway and Finch Bus to Finch Subway/Go Station. (id:24801)
Royal LePage Signature Realty
241 Shaughnessy Boulevard
Toronto, Ontario
**Welcoming to 241 Shaughnessy Blvd-----ONE OF THE BIGGEST LIVING AREA IN AREA(Additional area; Permitted Primary bedroom with ensuite and Permitted Cabana;Outside)-----Spacious with 5Bedrms/5Washrms, Super Bright Family Home with Recently UPGRADES Family Home on a generous 55-foot lot**This Executive Family Home offers a Large Foyer with Double Entrance Door, Open Concept Living/Dining Room, Providing Comfort and Airy Feelings. The Family-Sized, Gourmet Kitchen boasts a Modern/Update Cabinet with S-S Appliance, Centre Island, Large Breakfast Area. The Family Room offers Cozy-Private Spaces for the Family or Guest. The 2nd Floor offers Large 5 Bedrooms and 3 Washrooms and a Practically-laid Laundry Room. The Primary Bedroom features an Expansive Space, a Private Ensuite and Walk-in Closet with Organizer/Cabinetry. The Additional Bedrooms offer Super Bright with Natural Sunlightings. The Basement provides Super Spacious Recreation Room with a Sitting Room area, an Extra Laundry Room area with 2Pcs Ensuite, and a Sauna. This Home features Outdoor Life Style in Summer with a Inground Pool(pool heater,pump,filter and salt water system,backyard cabana) and Situated, Close to Hwys,Gospitals ,Schools,Parks and Shopping Centre----------Just Move in and Enjoy****This home is perfect for the family who seeking outdoor life style**** (id:24801)
Forest Hill Real Estate Inc.


