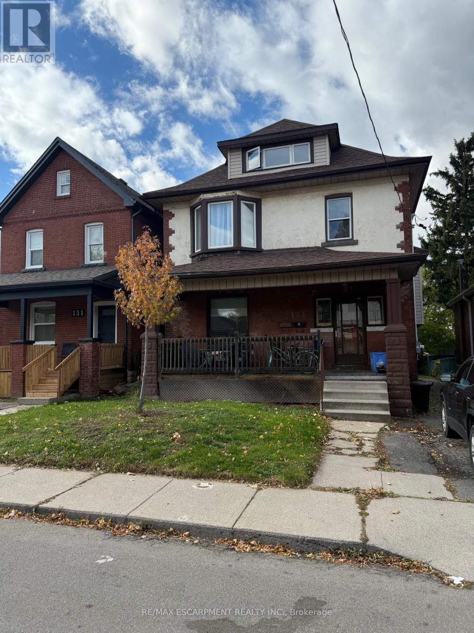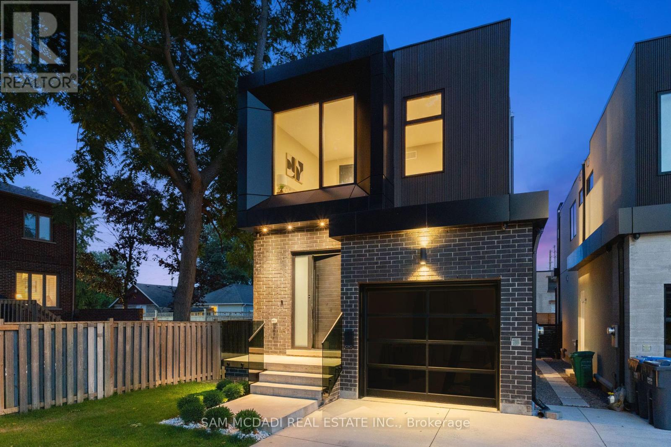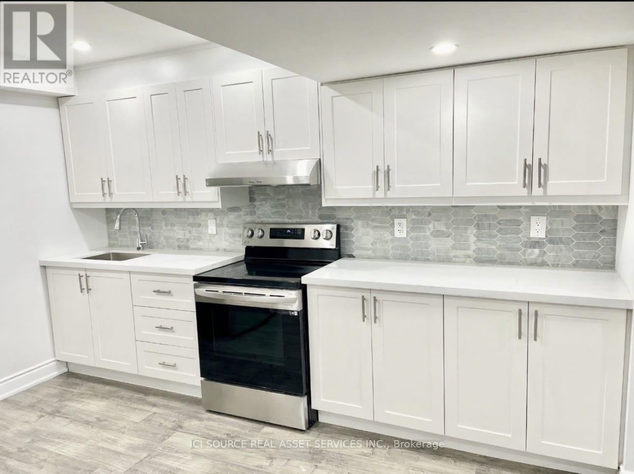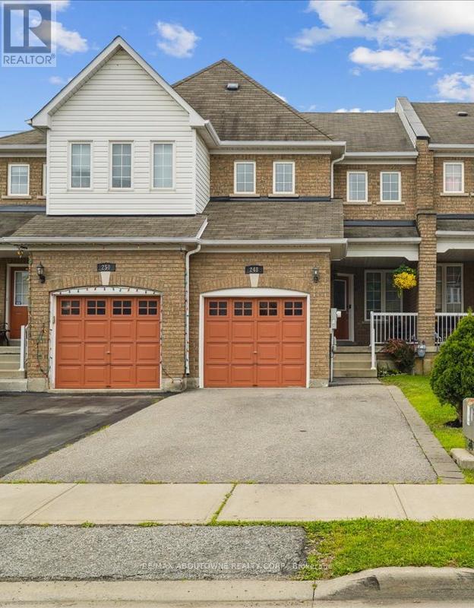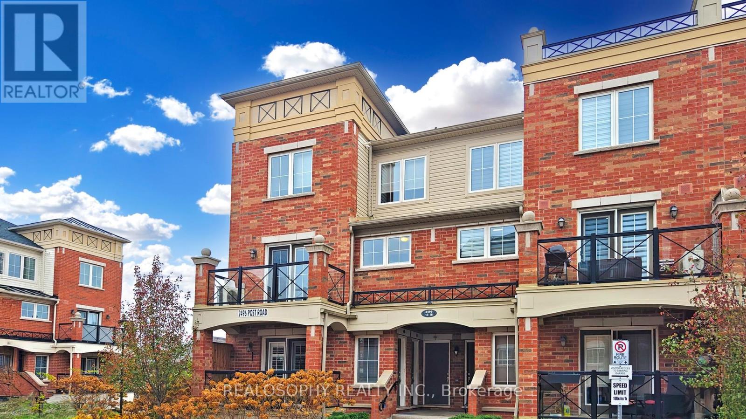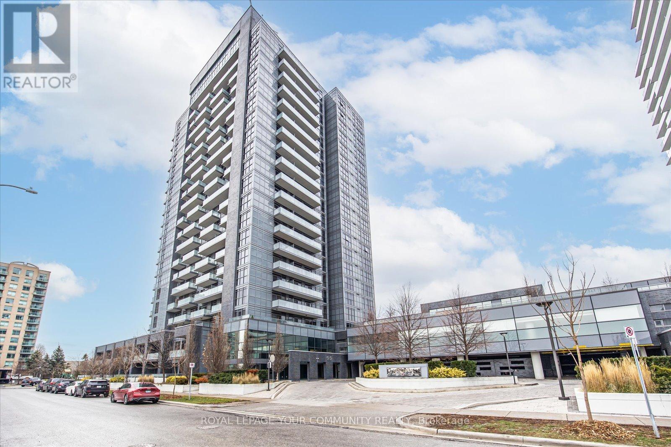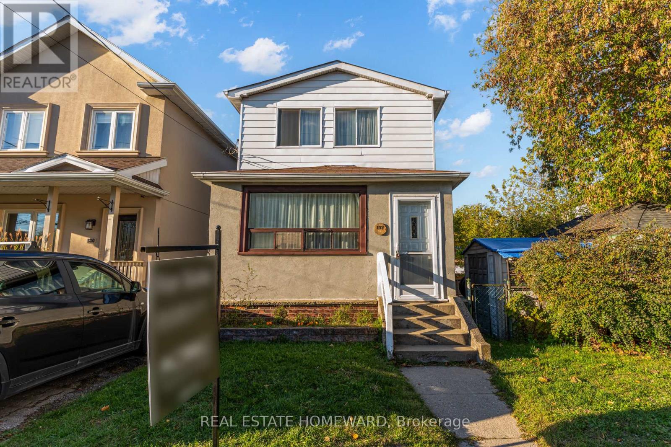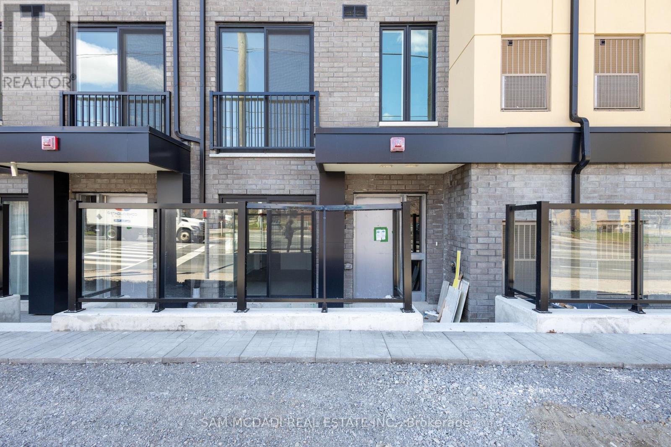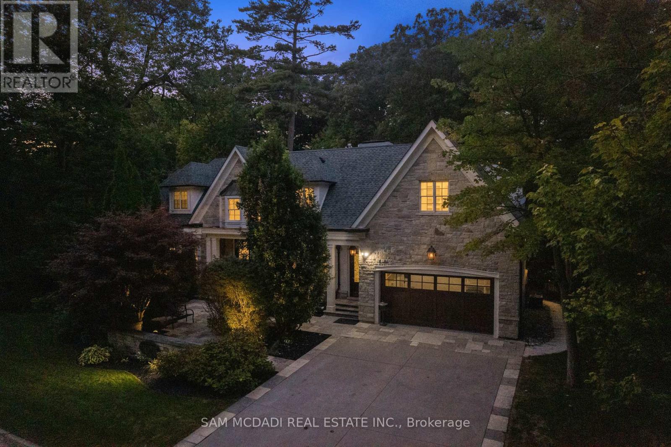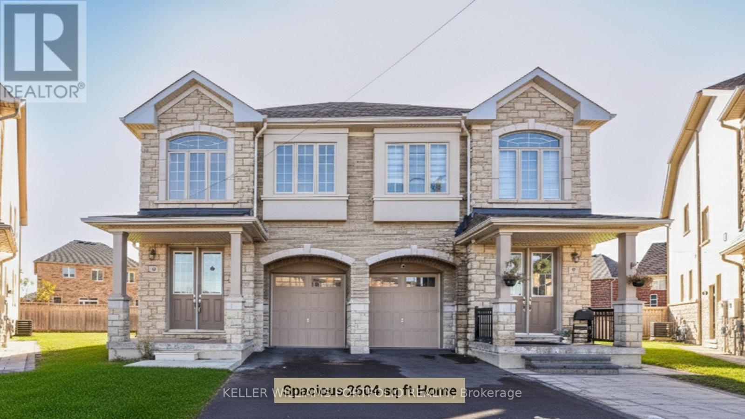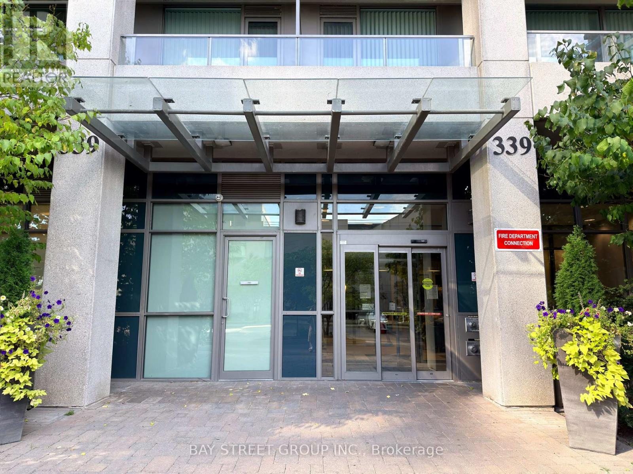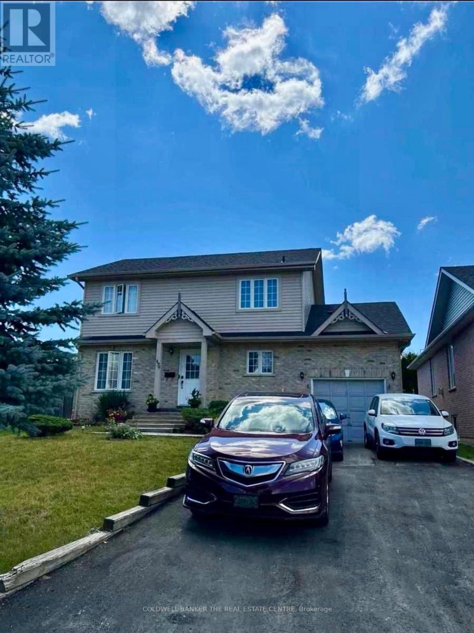133 Park Row N
Hamilton, Ontario
Massive Legal Non Conforming triplex in Crown Point Hamilton with 4th basement unit. 4 spacious units, 3 of which already tenanted. New wiring, updated units, 4 hydro meters. Financials attached and zoning verification attached. (id:24801)
RE/MAX Escarpment Realty Inc.
1090 Ella Avenue
Mississauga, Ontario
Step inside 1090 Ella Avenue and experience modern living at its finest in a custom-built home, designed for everyday comfort. Thoughtfully planned, this residence blends elegant design with premium finishes to create a space that is both stylish and functional. The exterior combines brick, metal panels, wood siding, and stucco, offering a glimpse of the architectural elegance carried throughout the interior. Inside, an open-concept layout is enhanced by 10-foot ceilings on the main floor, hardwood flooring throughout, and an open-tread staircase with sleek glass railings. At the heart of the home is a chefs kitchen featuring Italian hand-painted cabinets, an oversized island, exquisite countertops and backsplash, and top-of-the-line Dacor appliances. The kitchen flows seamlessly into the living room, where floor-to-ceiling windows, a gas fireplace, and a walk-out to the deck create a perfect space for entertaining or relaxing. Upstairs, you'll find three spacious bedrooms, including a stunning primary suite with a private balcony, a custom walk-in closet, heated flooring and a spa-like 5-piece ensuite with a freestanding tub, double sinks, and a rainfall walk-in shower. The finished basement adds even more living space with a recreation room, den, heated flooring, ample storage, and a convenient walkout. Three luxurious bathrooms showcase expansive tile slabs, elegant vanities, and a clean, sophisticated design. Additional features include automatic front door with fingerprint entry, automated window shades throughout, 9-foot ceilings on the upper and lower levels, and energy efficient aluminum European lift-and-slide windows built to last decades. Located in the desirable Lakeview community, this home is just minutes from Lake Ontario's waterfront, schools, parks, trails, and a community centre and provides quick access to the QEW. Elegant, stylish, and built for comfort - 1090 Ella Avenue is a modern masterpiece that truly has it all. (id:24801)
Sam Mcdadi Real Estate Inc.
Basement - 195 Lionhead Golf Club Road
Brampton, Ontario
LEGAL 2 bedroom and 1 bathroom private basement with a separate entrance, 1 parking spot on driveway (2nd available for an additional cost), separate laundry/dryer, stainless steel appliances, vinyl flooring, pot lights and lots of natural light with large windows! Steps away from FreshCo, plazas, parks, grocery stores, banks, gyms, restaurants, Go Station, transit bus stops, schools and more. Close to 410, 407, 401, 403. Tenant pays percentage of utilities. No smoking/vaping. *For Additional Property Details Click The Brochure Icon Below* ***One Landlord is a registered Salesperson/Broker with RECO. (id:24801)
Ici Source Real Asset Services Inc.
248 Albright Road
Brampton, Ontario
Welcome to 248 Albright Rd A True Showstopper in Brampton! This beautifully upgraded Freehold townhouse with a legally finished Basement ,offers exceptional value with a deep, private backyard, direct garage-to-house entry and driveway which can accommodate up to 4 cars. The heart of the home is the stunning kitchen, renovated 2022 it features high-end custom cabinetry, including pantry, deep overhead storage above the fridge, a stylish functional island with breakfast bar and elegant porcelain tile floors, perfect for entertaining.The wood staircase with updated iron spindle railings (2022) add elegance as you meander up to the large primary bedroom with 4pc ensuite and large walk in closet. There are 2 additional bedrooms with large front facing windows and ample closet space as well second bathroom to round out the upper level . The professionally finished basement (2022) shines with pot lights, a spacious family room, kitchenette /wet bar , 3-piece bath with large glass shower, and a bright bedroom with full-size closet and window, perfect for in-laws or overnight guests and family time. Bonus: gas port for future stove or BBQ, basement rough in electrical for stove, laundry with sink, washer/dryer (2021), basement window replaced, and upgraded 220 amp electrical.Enjoy peace of mind with major updates: interconnected smoke alarms with strobe/talk function, furnace & A/C (2022).Offers a fantastic opportunity for those looking to settle in the highly desirable Fletcher's Creek Village, with easy access to shopping, restaurants , schools and just minutes to Hwy 410 & 407 this location offers both leisure and convenience. With quality finishes, modern mechanicals, and smart design throughout, this home checks all the boxes just move in and enjoy. (id:24801)
RE/MAX Aboutowne Realty Corp.
17 - 2496 Post Road
Oakville, Ontario
Discover your perfect home at Post Road Condos in Oakville! This spacious corner townhouse offers 2 bedrooms and 1.5 bathrooms across 1,000+ sq ft, filled with natural light throughout. Enjoy a full kitchen, private laundry, and ample storage, including a dedicated parking space and locker. Nestled in a family-friendly neighbourhood, this home offers convenience and comfort with four schools within a 20-minute walk and eight parks within 1 km, ideal for an active lifestyle. Just an 18-minute walk away, the local Community Centre features a full fitness centre, gymnasium, two squash courts, and two racquetball courts. Plus, easy access to the Oakville GO Station, only a 30-minute commute, makes this an excellent option for professionals and families alike. This is more than a rental, it's a place to call home. (id:24801)
Realosophy Realty Inc.
509 - 55 Oneida Crescent
Richmond Hill, Ontario
Welcome to 55 Oneida Crescent, Suite 509 - in one of Richmond Hill's most desirable communities. This bright and spacious unit features an open-concept layout that maximizes natural light, creating an inviting atmosphere throughout. The living and dining area flows seamlessly to a large private balcony where you can relax and enjoy serene northeast views, adding an extra layer of charm to your everyday living. The primary bedroom is generously sized with large windows and a decorative knotty pine wall. 2 full bathrooms and the added convenience of in-suite laundry provide both comfort and functionality. This suite combines modern finishes with a practical layout. Residents of 55 Oneida Crescent enjoy access to excellent building amenities including a fitness centre, party room, beautiful roof top garden, indoor pool, multimedia theatre, 2 party rooms, sauna, and 24-hour concierge service for peace of mind. Outdoor spaces are beautifully landscaped, with walking paths and nearby green areas to enjoy. Perfectly situated near Yonge Street, the building offers unbeatable access to public transit, including the Langstaff GO Station, VIVA and YRT bus routes, and quick connections to Highway 407 and 404. Shopping, dining, and entertainment options abound with Hillcrest Mall, local restaurants, parks, and top-rated schools all just minutes away.This is more than just a condo-it's a lifestyle of comfort, convenience, and community in the heart of Richmond Hill. Suite 509 at 55 Oneida Crescent is ready to welcome you home. (id:24801)
Royal LePage Your Community Realty
132 Hollis Avenue
Toronto, Ontario
Attention builders, first-time buyers & investors! Detached, 2-storey in birch cliff village! An amazing opportunity to renovate or build your dream home! Spacious layout with endless potential. Steps to Kingston Rd village and Birchmount rec centre. Close to ttc, parks, schools and the bluffs! 25x100 lot! (id:24801)
Real Estate Homeward
114 - 1680 Victoria Park Avenue
Toronto, Ontario
Stunning Contemporary Townhouse With Private Terrace In The Coveted VicTowns Community! This Brand New, Never Lived-In Urban Oasis Offers 1 Bedroom Plus A Spacious, Versatile Den Perfect As A Second Bedroom, Guest Suite, Or Home Office Along With 2 Full Bathrooms. Designed With Modern Living In Mind, This Light-Filled Unit Is Just Steps From The Upcoming Eglinton Crosstown LRT, Offering Unmatched Connectivity. The Expansive Den Features Both A Walk-In Closet And A Full-Size Closet For Added Functionality. The Elegant Primary Bedroom Includes A Double Closet, A Luxurious 4-Piece Ensuite, And Walk-Out Access To A Private Terrace. Comes Complete With 1 Underground Parking Spot And Sleek New Window Coverings. (id:24801)
Sam Mcdadi Real Estate Inc.
2025 Heartwood Court
Mississauga, Ontario
Welcome to 2025 Heartwood Court - a truly exceptional custom-built estate home, perfectly positioned near the end of a quiet cul-de-sac on a serene 123x180 ft lot in the prestigious Gordon Woods community. Surrounded by towering trees and lush greenbelt, this residence offers over 7,000 sqft of thoughtfully designed living space. Crafted with the finest materials and impeccable craftsmanship, it is built for both everyday comfort and unforgettable entertaining. The grand living room features a stone fireplace, floor-to-ceiling windows, French doors, and a seamless walkout to the expansive wraparound deck. The custom kitchen is a showpiece, with striking onyx counters and backsplash, a large centre island, Wolf stove, built-in appliances, and a breakfast area that also opens to the deck - perfect for indoor-outdoor entertaining. Upstairs, the primary suite spans nearly 1,000 sqft, complete with coffered ceilings, his-and-hers walk-in closets, a cozy gas fireplace, and a spa-inspired 5-piece ensuite with a soaker tub, walk-in shower, double vanity, and built-in dresser. Three additional bedrooms, each spacious and light-filled with walk-in closets, complete the upper level. The fully finished basement is designed for full family enjoyment, offering a stunning wine cellar, theatre room, rec room, home gym, guest suite, full wet bar, and a walkout to the patio. Outside, a true backyard oasis awaits with an in-ground pool, hot tub, outdoor kitchen with built-in BBQ, professional landscaping, and ambient lighting that transforms the space by night. Ideally located near the QEW, Trillium Hospital, Mississauga Golf & Country Club, Port Credit Village, GO transit, University of Toronto Mississauga, top-rated schools, shopping, fine dining, and just a short drive to downtown Toronto. Convenience, timeless design, and resort-style amenities come together in this extraordinary estate to offer an unmatched living experience. (id:24801)
Sam Mcdadi Real Estate Inc.
10 Hashmi Place
Brampton, Ontario
Live in Luxury! Discover this rare gem offering approximately 2,600 sq. ft. of beautifully designed living space. The main floor features a spacious family room with walk-out to the patio, perfect for entertaining or relaxing. The large eat-in kitchen with breakfast area provides plenty of space for family meals, while the combined living and dining rooms offer an elegant setting for gatherings. A convenient powder room completes the main level. The second floor showcases an exceptional layout with two primary bedrooms, each featuring its own private ensuite bathroom - a rare and desirable feature. Two additional bedrooms, a shared 3-piece bathroom, and a separate laundry room provide added comfort and functionality. This home combines luxury, space, and practicality, offering an ideal setting for modern family living. A truly exceptional property that must be seen to be appreciated! Utilities + Hydro is 70% Upper. (id:24801)
Keller Williams Portfolio Realty
Ph06 - 339 Rathburn Road W
Mississauga, Ontario
Luxurious Penthouse Corner Unit at 339 Rathburn Rd W (Mirage Condos) this stunning 2-bedroom plus den, 2-bathroom suite offers an open-concept layout with 10-foot ceilings, floor-to-ceiling windows, and breathtaking southwest views of Mississaugas skyline. The modern kitchen features quality finishes and stainless steel appliances, while the spacious bedrooms each have independent thermostats for personalized comfort. Located just steps from Square One Shopping Centre, Cineplex Theatre, Sheridan College, and the MiWay Transit Terminal, this home offers the perfect balance of luxury and convenience. Quick access to Highway 403 makes commuting effortless. Enjoy premium building amenities including a gym, pool, concierge, and more a perfect home in the heart of Mississauga! (id:24801)
Bay Street Group Inc.
Bsmt - 494 Cody Crescent
Newmarket, Ontario
Welcome to this freshly painted 2 bed, 1 bath basement apartment located in a quiet, family-friendly neighbourhood in Newmarket. This beautifully maintained space offers a warm and inviting atmosphere with plenty of recessed lighting that fills the home with brightness throughout. Enjoy a thoughtfully designed layout featuring a spacious living area, a functional kitchen, and two comfortable bedrooms - perfect for small families, couples, or professionals seeking a cozy home. Step outside to enjoy access to the backyard, a great spot to relax or unwind after a long day. Conveniently located close to schools, public transit, shops, grocery stores, and all major amenities, this location makes daily living effortless. One parking spot is included for your convenience. (id:24801)
Coldwell Banker The Real Estate Centre


