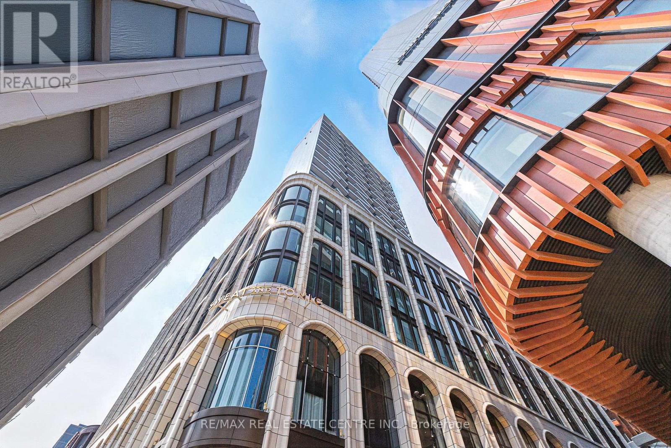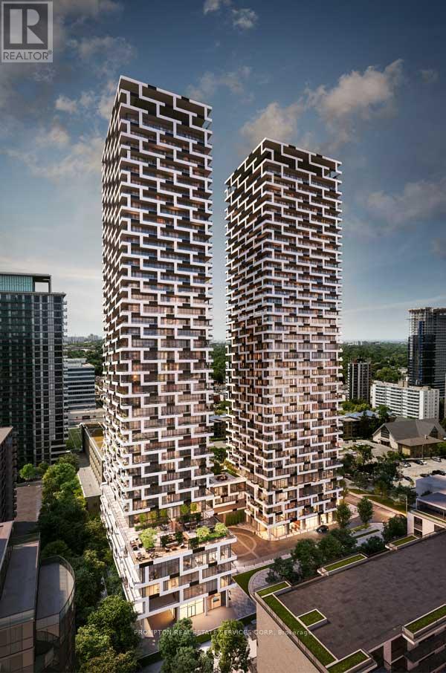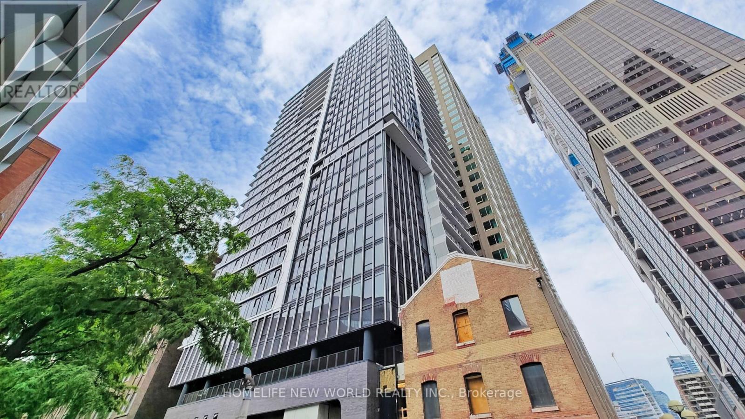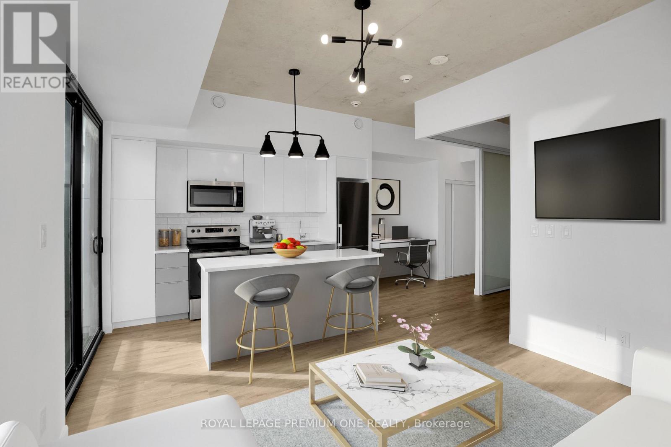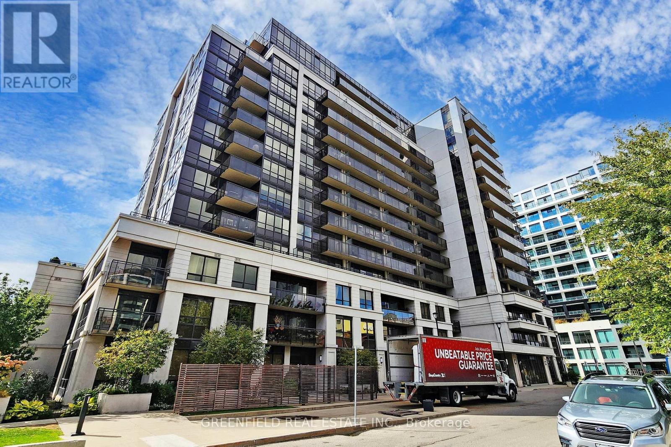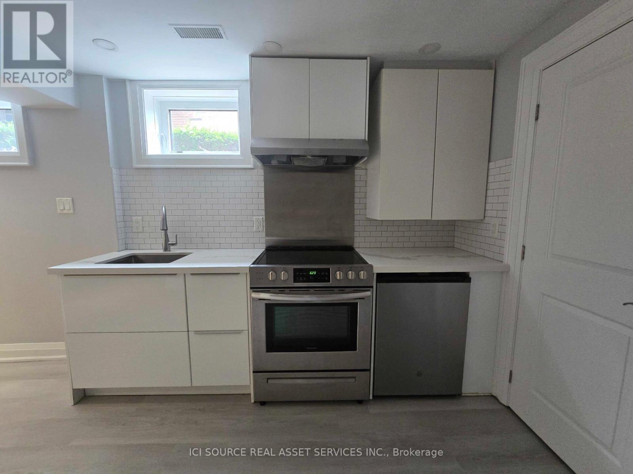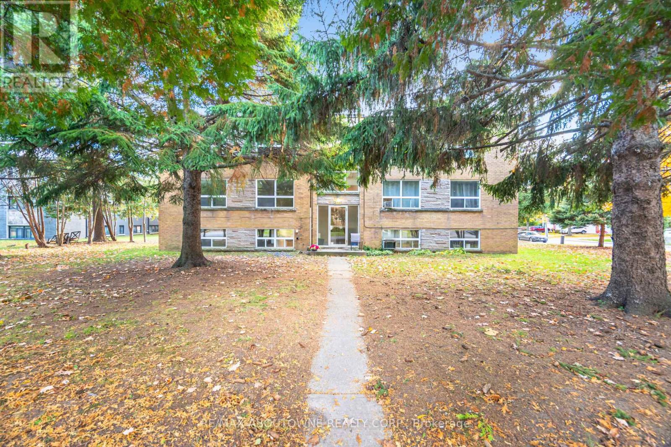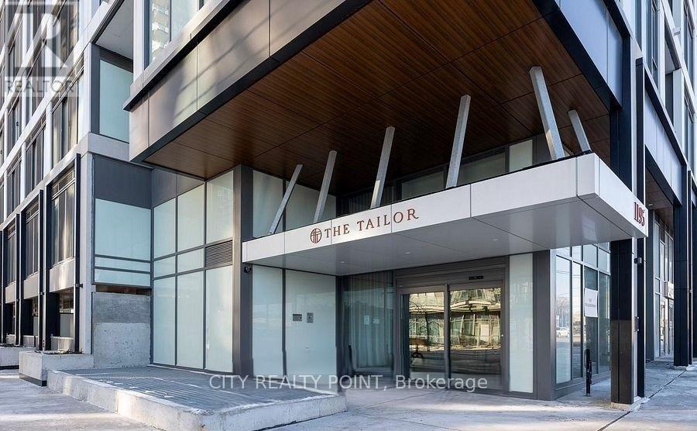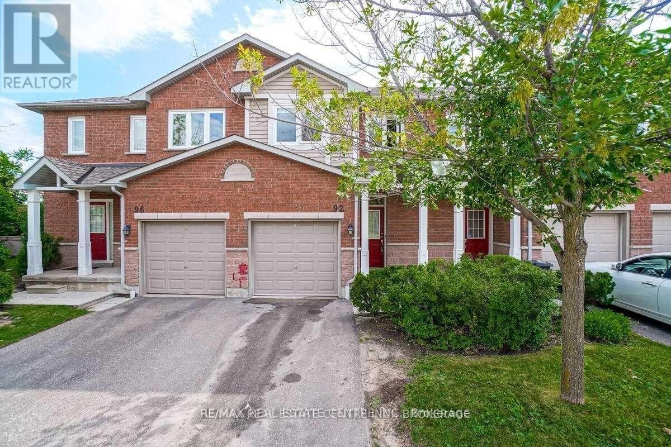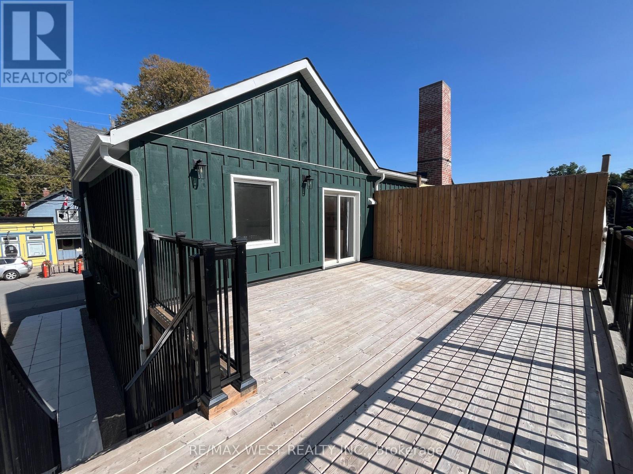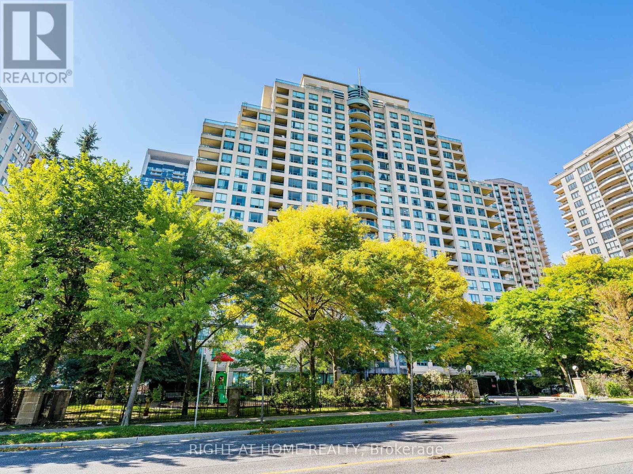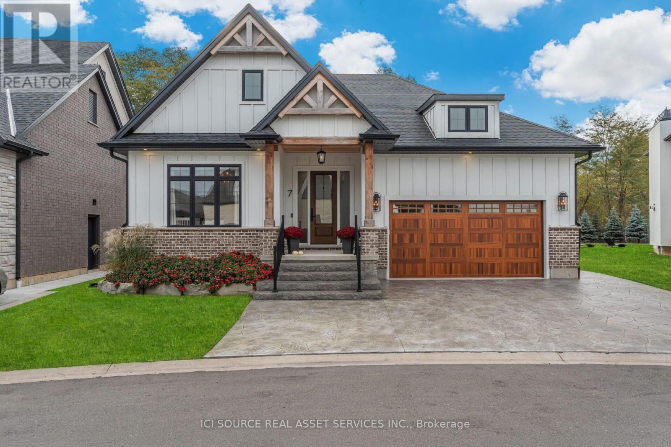2013 - 470 Front Street W
Toronto, Ontario
Welcome to Suite 2013 at The Well by Tridel an iconic residence in Toronto's most dynamic new downtown community. This beautifully designed corner suite offers just under 1,300 square feet of luxurious living, featuring three spacious bedrooms and three spa-inspired bathrooms. With soaring 10-foot ceilings and floor-to-ceiling windows, enjoy breathtaking southwest views of the lake. The chefs kitchen is a true showstopper, complete with Miele appliances, a waterfall quartz island, and elegant finishes throughout. The primary suite offers double closets and a serene 3-piece ensuite for your comfort. The Well offers an exceptional array of contemporary amenities designed to elevate everyday living. Stay energized in the fully equipped fitness Centre and games room, unwind at the outdoor pool, or host unforgettable gatherings in the stylish BBQ lounge, private dining area, or elegant party room. With 24-hour concierge service and a host of additional features, comfort and convenience are seamlessly integrated into your lifestyle. Perfectly situated above 500,000 sq. ft. of upscale retail, dining, wellness services, and the renowned Wellington Food Hall this is urban living redefined: sophisticated, stylish, and steps from everything. Close to King West, Queen West, the Financial District, Rogers Centre, Scotiabank Arena, Union Station, and the waterfront. Steps to the TTC, GO Train, QEW, parks, bike paths, and some of the city's best restaurants and cafes. (id:24801)
RE/MAX Real Estate Centre Inc.
421 - 65 Broadway Avenue
Toronto, Ontario
Experience Luxury Urban Living at 65 Broadway By Times Group, A Brand-New Condominium Situated In The Heart Of Yonge & Eglinton. This East-Facing Studio with Sunrise Views that Fill the Space with Natural Light. Inside, Enjoy an Italian-Designed Kitchen Cabinetry with Premium Appliances. Thoughtfully Designed Unit with Smart Lock Suite Entry (Keyless/Smartphone Suite Access), A Juliette Balcony, In-Suite Laundry, Built-In Appliances, Quartz Countertops, And Refined Finishes For Effortless Everyday Living. Amenities Including a 24/7 Concierge, A Rooftop Lounge With BBQs, A Fully Equipped Gym, A Billiards Room, Study, Yoga Room, Luxurious Gallery Lounge, The Big Screen and Party Rooms. Perfectly Located Just Steps From Eglinton Station And Surrounded By Vibrant Shops, Cafes, And Restaurants. A Perfect Home for Young Professionals Seeking Luxury and Lifestyle in the Heart of Midtown Toronto. (id:24801)
Prompton Real Estate Services Corp.
1908 - 771 Yonge Street
Toronto, Ontario
Built By Renowned Builder Menkes, Don't Miss Your Chance on this Spacious and Modern 2 Bedroom Unit! Located at the Popular Corner Of Yonge & Bloor, the Unit Comes with High End Finishes and Workmanship. Unit Comes with Sleek Blinds, Double-Glazed Floor-to-Ceiling Windows, Bring in Abundant Natural Lighting Throughout the Day. Modern and Open Concept Kitchen Features a Gas Cooktop, B/I Appliances, Quartz Countertop, and a High Tech Stacked Washer and Dryer. Amenities Include A Pet Spa, Dining Room, Fireplace Lounge, Outdoor BBQ Area, And Much More! Steps To Manulife Centre, Upscale Yorkville, World-Class Shopping, 2 Subway Lines, Fine Restaurants, U of T, Queen's Park & Hospitals, Minutes To Toronto Metropolitan University & Eaton Centre (id:24801)
Homelife New World Realty Inc.
607 - 7 Erie Avenue
Brantford, Ontario
Grandbell Condos Is The First Master Planned Community In The City Of Brantford. This Boutique Building Offers Modern Finishes, Upscale Amenities And Convenience. Grandbell Condos Is Located Minutes From Laurier University, The Grandriver And A Newly Built Plaza With A Tim Hortons, Freshco, Beer Store, Boston Pizza And Many Others. (id:24801)
Royal LePage Premium One Realty
Lph03 - 55 De Boers Drive
Toronto, Ontario
Grand Luxury Unique One-of-a-kind Lower penthouse unit offers 1332 sqft of living space, a spectacularly gigantic outdoor oasis, nearly 1000 sq.ft. terrace and additional 2 balconies with breathtaking four directional views including south city & CN Tower views. 2 spacious bedrooms, 2 Bath, upgraded finishes. Chefs kitchen with storage space. Steps to Sheppard West subway station, TTC, subway, Downsview park, Minutes to Yorkdale shopping center, 401 and the Allen expwy. Open Concept Living! Amazing amenities: Pool, gym, hot tub, sauna, party room, theatre, guest suits, 24 hour concierge, ample underground visitor parking, Golf simulator and Jacuzzi! (id:24801)
Greenfield Real Estate Inc.
Basement - 66 Greenfield Drive
Toronto, Ontario
Renovated 1,127-sqft 2-bedroom, 1-bathroom basement unit of a detached duplex. Central heating and AC. Utilities excluded (40/60 split).*For Additional Property Details Click The Brochure Icon Below* (id:24801)
Ici Source Real Asset Services Inc.
4 - 2144 Lilnan Court
Burlington, Ontario
Welcome to 2144 Lilnan Court, Unit 2, a bright 2-bedroom, 1-bath, home. On a quiet, mature street in the heart of Burlington. Families and professionals alike will love the unbeatable location, steps from Burlington GO Station, major bus routes, and just minutes to the QEW and 403 for effortless commuting. Everyday convenience is at your fingertips with Burlington Centre, Mapleview Centre, Walmart, No Frills, and the Burlington Farmers Market all nearby. Enjoy weekends in downtown Burlington along the waterfront, stroll the Brant Street Pier, or take in culture at the Art Gallery of Burlington and the Performing Arts Centre. Top-rated schools including Pauline Johnson Public School and Burlington Central High add to the appeal, making this home a perfect blend of peaceful living and vibrant city life. (id:24801)
RE/MAX Aboutowne Realty Corp.
408 - 1195 The Queensway
Toronto, Ontario
Welcome To The Tailor! Nestled In The Heart Of Etobicoke, This Residence Is Tailor-Made For Young Professionals Or Couples Seeking The Urban Lifestyle and unrivaled experienced. This Open-Concept Gem Boasts A Private Juliette Balcony, Complemented By A Suite Of Stainless Steel, Energy-Efficient Appliances And A Gleaming Quartz Kitchen Countertop. Its 9-Foot Ceilings, Laminate Flooring, And Floor-To-Ceiling Windows Usher In An Abundance Of Natural Light, Creating An Inviting Atmosphere. With Public Transit Just Steps Away And A Short Commute To Downtown Toronto, You'll Have Easy Access To All The City Has To Offer. Plus, Sherway Gardens Is Nearby, Adding An Extra Layer Of Convenience To Your Lifestyle. (id:24801)
City Realty Point
92 - 833 Scollard Court
Mississauga, Ontario
Fully renovated townhouse for lease in sought-after Central Mississauga, backing onto a serene parkette! This bright, carpet-free home boasts brand new floors, oak stairs, modern light fixtures, updated kitchen with extended cabinetry, stainless steel appliances, and upgraded washrooms. The open-concept living and dining area features a walk-out to a private patio, perfect for relaxing or entertaining. Upstairs offers 3 spacious bedrooms, including a primary suite with his & her closets and a 3-piece ensuite. With 2.5 bathrooms in total, theres plenty of comfort for the whole family. The finished basement adds valuable living space, ideal for a home office, recreation, or entertainment. Conveniently located close to Square One, schools, parks, transit, and major highways. A perfect combination of style, comfort, and convenience! Close To Square One Mall, Heartland Town Centre, All Amenities Steps To Bus Stops, Walking Distance To Schools,Close To Shopping Areas & Minutes To Hwy 401 & 403. Pictures are for reference purposes only and were taken when the home was vacant (id:24801)
RE/MAX Real Estate Centre Inc.
2a - 203 Main Street
King, Ontario
AVAILABILITY FOR MARCH 1, 2026 * Gorgeous Newly Renovated Apartment in the Heart of Main Street Schomberg* New Windows, Wide Plank Vinyl Floors & Freshly Painted Throughout* Open Concept Living & Kitchen with Granite Counters & Lot of Storage * 2 Spacious & Bright Bedrooms with Large Closets* 4pc Bathroom with Ensuite Laundry* 2nd Floor Entry from Huge Private Deck - Perfect for BBQ and Lounging* 1 Assigned Parking Space plus Shared Guest Parking* Located beside Green P for Extra Parking! * Walk to Shops, Restaurants, Schools, Rec Centre & More! Water & Hot Water on Demand paid by Landlord* Tenant responsible for Tenant Insurance, Internet and Separately Metered Gas & Hydro* Building is Bell Fibe Internet Ready* (id:24801)
RE/MAX West Realty Inc.
2001 - 238 Doris Avenue
Toronto, Ontario
Rarely available sun-filled 3 Bedroom, 3 Wash, 2 Balconies-spacious1300 qsf unit on a high floor with unobstructed panoramic views from every room & beautiful sunset view. Newly $$$ renovated/upgraded: professionally painted, new wide planks laminate flooring, upgraded kitchen with quartz counters, backsplash and stainless steel appliances. Includes 1 Parking & 1 Locker. This "Kingsdale" condos located at North York Centre! Highly ranked Earl Haig S.S, Claude Watson and Mckee P.S. school zone. Desirable location: just steps from subway stations, TTC, Loblaws, North York Centre, library, entertainment, shops, Civic Centre, parks, cafes, restaurants etc. Well-managed building with good amenities: 24-hour concierge, sauna, exercise room, party/recreation room. (id:24801)
Right At Home Realty
7 Fedorkow Lane
Niagara-On-The-Lake, Ontario
Discover refined living in this beautifully crafted custom bungalow, one of nine homes in an exclusive cul-de-sac in the quaint town of St. Davids, Niagara-On-The-Lake. Offering 1,644 sq. ft. of main floor space with 10-foot ceilings, 8-foot doors, and oversized windows that flood the home with natural light. The designer kitchen showcases a striking walnut island with a built-in microwave and beverage center, gas stove, and premium GE Café stainless steel appliances. The open-concept living room features a charming brick gas fireplace, creating a warm and inviting space for entertaining or relaxing. The main floor offers 2 spacious bedrooms and 2 full bathrooms, both with heated floors for year-round comfort. The lower level impresses with an additional 1000 sq ft of finished space, extended-height ceilings, a generous recreation room complete with a wet bar and fireplace, plus an additional bedroom and full bath-ideal for guests or family. Step outside to your private, treed backyard, featuring an oversized covered deck and two interlock stone entertaining areas-perfect for outdoor dining and gatherings. The double garage includes an EV charging outlet, and the driveway accommodates up to three vehicles. Experience luxury, comfort, and modern living in the heart of St. Davids-just minutes from wineries, golf, and all that Niagara-on-the-Lake has to offer.*For Additional Property Details Click The Brochure Icon Below* (id:24801)
Ici Source Real Asset Services Inc.


