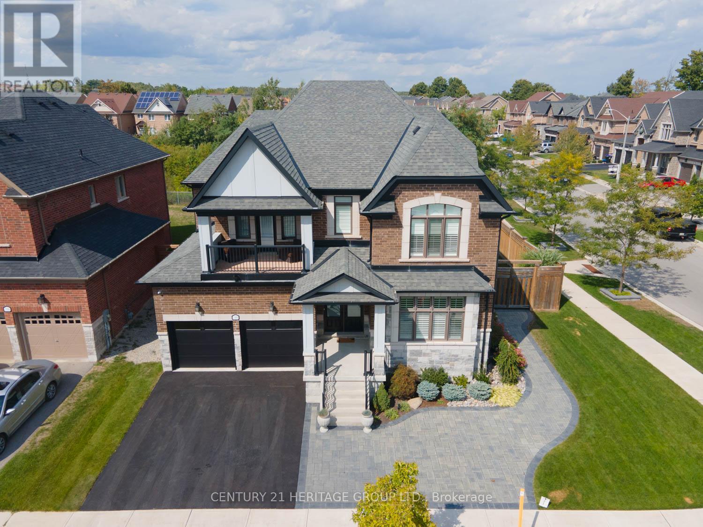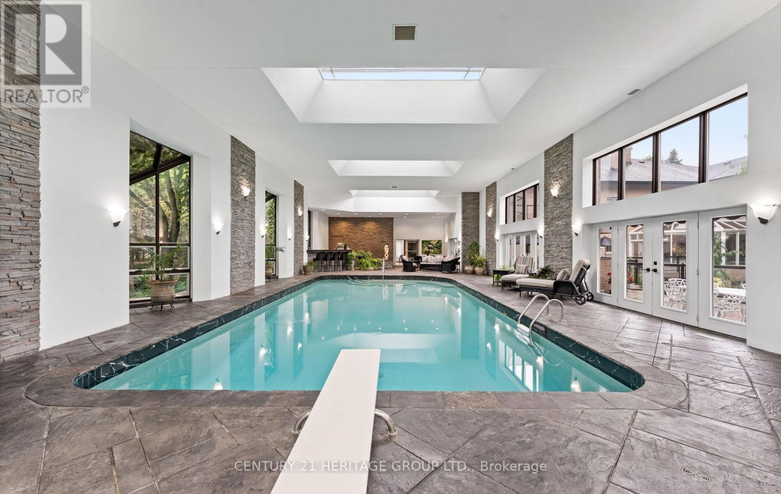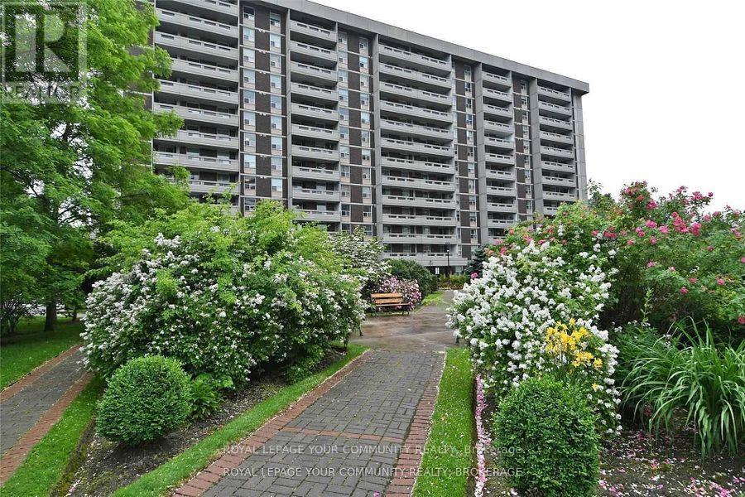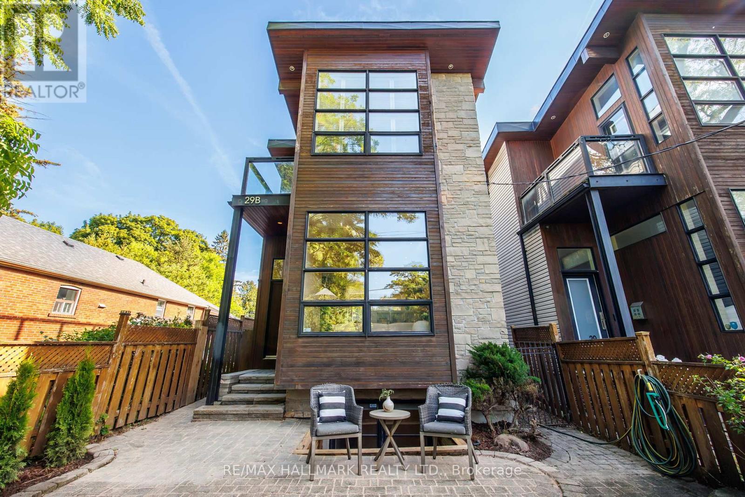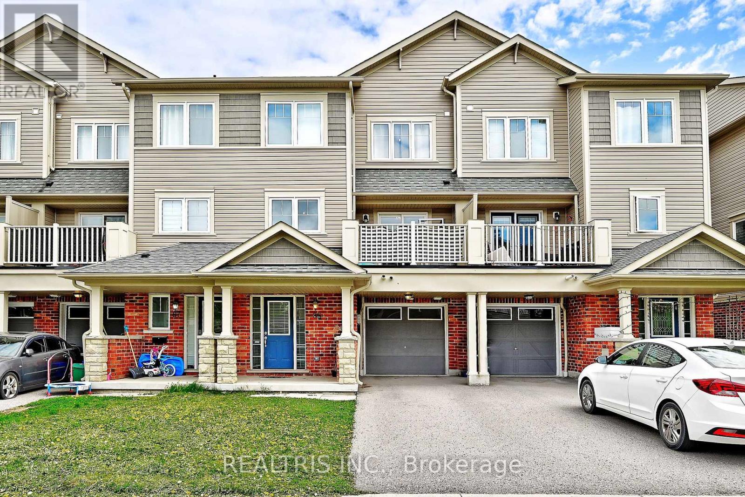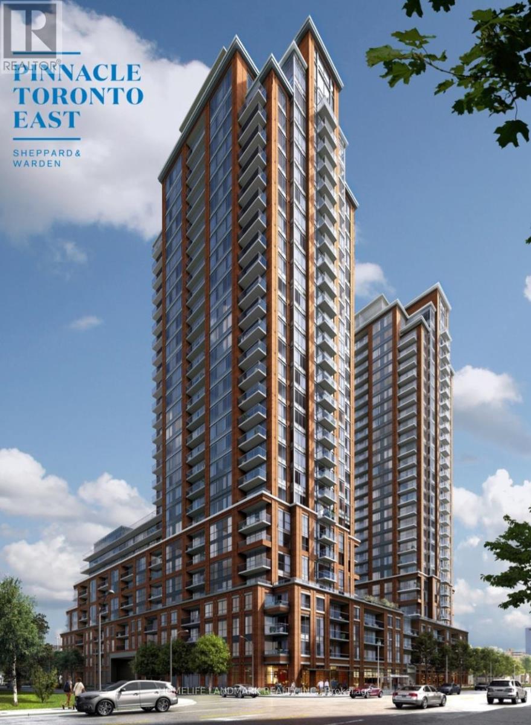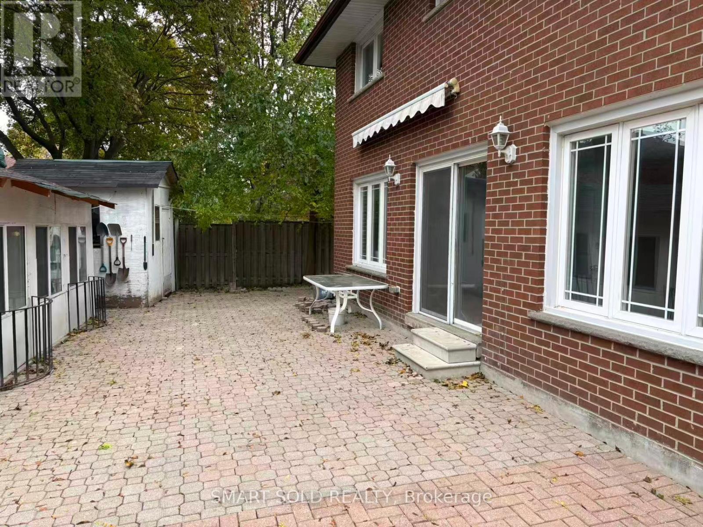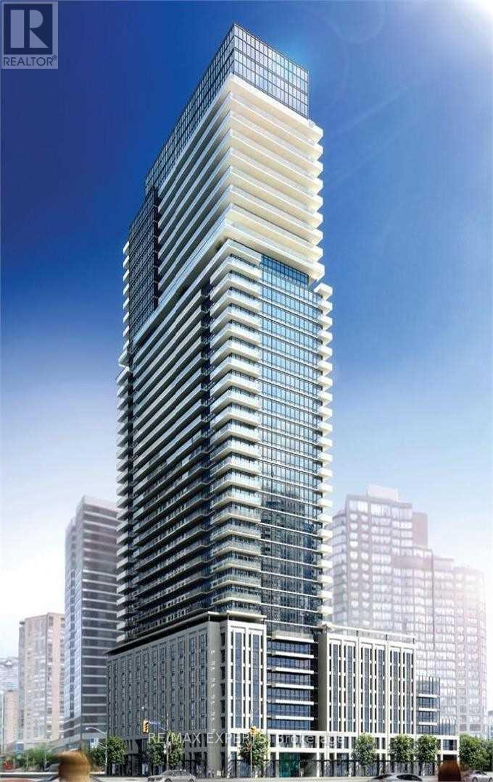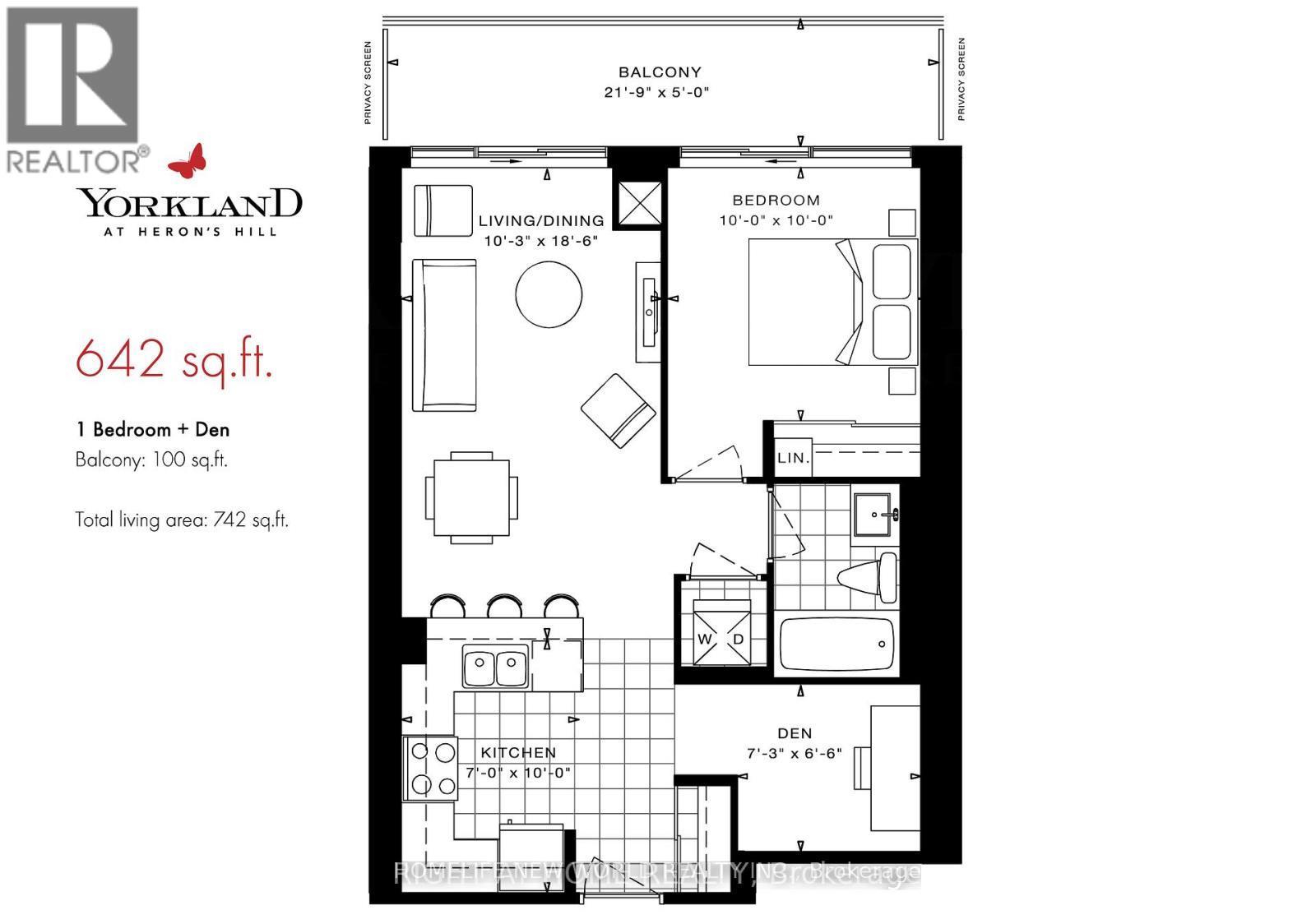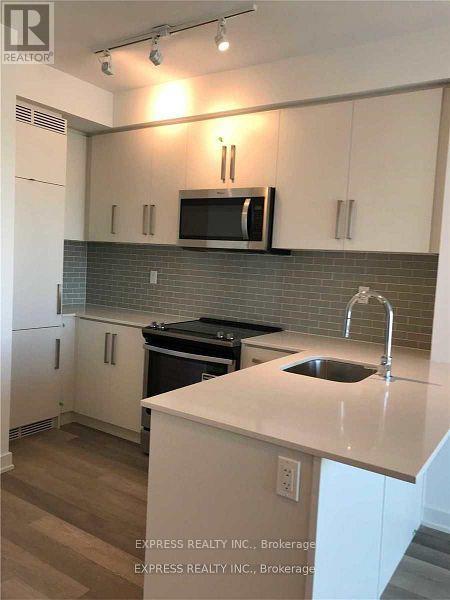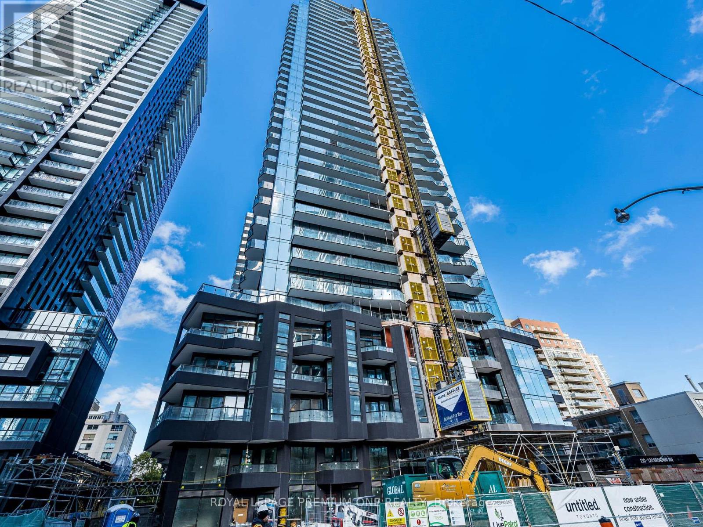1300 Butler Street
Innisfil, Ontario
Welcome to 1300 Butler in beautiful Innisfil, a stunning home offering 3,685 sq. ft. of luxurious living space with top-quality finishes and upgrades throughout. Upon entering, you'll be greeted by a soaring foyer that leads into an open-concept modern living area. The gourmet chef's kitchen features a large center island, a walk-through pantry with extra cabinetry, a bar fridge, and an additional dishwasher, seamlessly flowing into a formal dining area. Overlooking the kitchen is a spacious family room, complete with a gas fireplace and a coffered ceiling. The main floor also includes a den/office and a mudroom with convenient access to the three-car tandem garage. The upstairs level boasts a luxurious primary bedroom with a 9 ft tray ceiling, separate HVAC, a large spa-like 5-piece ensuite bathroom with a double-sided fireplace, and a generous walk-in closet. All three additional spacious bedrooms come with walk-in closets and their own private washrooms. One of the secondary bedrooms also offers a walk-out balcony. Throughout the home, you'll find hardwood floors, pot lights, custom built-ins in every closet, and coffered ceilings in several rooms. Please refer to the attached feature list for a comprehensive overview of all upgrades. This home is situated on a spectacular premium ravine lot that has been fully landscaped, featuring 7-foot privacy fencing, an irrigation system, a 20 ft x 50 ft patio with concealed lighting, and a 16 ft x 14 ft gazebo with remote-controlled screens, perfect for entertaining or just relaxing with a glass of wine. The three-car tandem garage is heated, has epoxy floors, sidewall organizers, and is roughed in for an EV charger. This is truly a must-see property! Please review the feature and upgrade list attached to listing***. (id:24801)
Century 21 Heritage Group Ltd.
150 Collard Drive
King, Ontario
A Rare Architectural Gem! Step into a world where artistry, craftsmanship, and architectural vision meet. This one-of-a-kind estate spans over 22,000 square feet of living space and is built to stand the test of time. Constructed with solid concrete and fronted by a pure limestone façade, the residence offers unmatched enduring strength and permanence, reminiscent of a private castle.From the moment you arrive, the homes presence is undeniable. Expansive manicured gardens, a professional sized tennis court with LED lighting, and a four-car garage set the tone for an estate designed with both elegance and functionality in mind. Inside, the amenities continue with a large indoor bromine pool and hot tub with a walk-out to the terrace, while the lower level offers a kitchen, bar area, and recreation room with its own walk-out to the grounds. Spaces flow effortlessly. Inside, the home reveals layer upon layer of unique detail and artistry:A striking floating staircase anchors the main foyer with architectural flair Handcrafted stained glass windows transform light through gentle refraction, filling each room with soft elegant hues. Solid wood doors, intricate trim work, and custom millwork speak to the caliber of craftsmanship rarely seen today. A curated art collection and Arts & Crafts-inspired elements add depth, character, and artistic soul throughout. The estate offers an exceptionally flexible layout designed to adapt to many lifestyles with 5 bedrooms in total. Four bedrooms each offer their own luxurious 5-piece ensuite, complete with elegant vanities, generous built-in cabinetry, and/or spacious walk-in closets. The Primary Suite is a private retreat, featuring a cozy sitting area with a private wet bar, walk-out access to a balcony, a lavish 7-piece bathroom, a custom built-in armoire, and an expansive walk-in closet. All walk-in closets throughout are equipped with closet organizers. (id:24801)
Century 21 Heritage Group Ltd.
1004 - 50 Inverlochy Boulevard
Markham, Ontario
Stunning & Exceptionally Spacious 3-Bedroom, 2-Bath Condo in Thornhill Offering an impressive 1,240 sq. ft. of fully renovated living space plus 120 sq. ft. of balcony with the perfect vantage point to watch breathtaking evening sunsets. The designer kitchen with a large island is ideal for entertaining, featuring quartz countertops and backsplash, all stainless steel appliances, and smooth ceilings with pot lights that flood the space with brightness and warmth. Enjoy an abundance of natural light and generously sized bedrooms with ample closet space. This beautiful condo truly has it all- A must see! (id:24801)
Royal LePage Your Community Realty
29b Beechwood Drive
Toronto, Ontario
Rarely available modern 2 + 1 bedroom home backing onto the Don Valley ravine. The open concept main floor is filled with natural light from expansive front windows overlooking the trails, creating a seamless connection to nature right outside your door. Upstairs, two spacious bedrooms lead to a private rooftop patio the ultimate spot for entertaining or quiet evenings under the stars. The fully finished basement offers a flexible bedroom/office space with a walkout to the rear laneway and convenient carport parking. A unique opportunity to enjoy urban living with direct access to the Don Valley trail system, parks, and transit, all in a quiet, tucked-away setting. (id:24801)
RE/MAX Hallmark Realty Ltd.
85 Tabaret Crescent
Oshawa, Ontario
Don't Miss This Incredible Opportunity! This Well-Maintained Freehold 2-Bed, 2-Bath Townhome Is Nestled in a Desirable Family-Friendly North Oshawa Community. Features Include Direct Garage Access from the Foyer, an Open-Concept Second Level with Hardwood Floors, a Modern Kitchen with Stainless Steel Appliances, and Walkout to a Private Balcony. The Third Floor Offers Two Spacious Bedrooms, a 4-Piece Bath, and Convenient In-Suite Laundry. Just Move In and Enjoy! (id:24801)
Realtris Inc.
2002 - 3260 Sheppard Avenue E
Toronto, Ontario
Brand New 2BR, 2 Baths luxury condo Approx. 950 sf plus walk out to balcony, features a breathtaking view of the city. This modern suite features an open-concept layout, a walk-out balcony, and modern kitchen with quartz countertops and stainless-steel appliances. The spacious Primary BR includes a 4-piece WR ensuite, while the 2nd BR and bathroom provide comfort and flexibility for guests or a home office. Located near highways 401/404, transit, shopping, schools, and parks in Tam O'Shanter-Sullivan community. Additional conveniences include ensuite laundry, AC, Easy access to public transit, Highway 401, schools, shopping centers, restaurants,. Ideal for professionals, couples, or small families seeking modern comfort and convenience. One parking and locker included. This Unit is ready for move-in condition. No Smoking and No Pets. (id:24801)
Homelife Landmark Realty Inc.
1st Floor - 19 Groomsport Crescent
Toronto, Ontario
Enjoy This Beautiful First Floor apartment with large backyard and it has private entrance door. It is not a basement, Everything are on the Ground Floor. It is quite and clean. ***Two Large Bedrooms with large window. private KItchen and bathroom. It is furnished with bed,sofa,table and chairs. ***Closed to all Amenities, DonMills Sheppard Subway - Sir John A McDonald High School - Fair Glen Primary School - FairviewMall - Great Street With Minimal Traffic***Tons of Restaurants Nearby*** Food courts and Supermarket*** Come to see it and you will love this sweet home. (id:24801)
Smart Sold Realty
1511 - 955 Bay Street
Toronto, Ontario
Welcome To The Britt Residence Studio Unit At Bay/Wellesley In The Heart Of Downtown Toronto. Minutes To Subway Station, Universities, Hospitals, Financial And Shopping Districts, Restaurants, Yorkville And Much More! Amenities Include: 24 Hr Concierge, Gym, Theatre Lounge, Spa, Hot Tub And Outdoor Pool. (id:24801)
RE/MAX Experts
3208 - 275 Yorkland Road
Toronto, Ontario
Built By Monarch, An east-facing, spacious open-concept layout floods the unit with natural morning light. Recently upgraded with a new quartz countertop, washer/dryer, and dishwasher. convenient Location, Steps To Fairview Mall, Ttc, Dvp/404/401 And Shopping. Great Amenities: 24Hrs Concierge, Indoor Pool, Sauna, Fitness Rm, Party Centre, Bbq, Guest Suites. One Parking And One Locker Included, Peak Hrs Free Shuttle Bus To/From Don Mills Subway. (id:24801)
Homelife New World Realty Inc.
6401 - 100 Harbour Street
Toronto, Ontario
Spacious 1 Bedroom w/ balcony and lake view (approx 548 sqft) @ Harbour Plaza condos by Menkes @ Bay & Harbour. Building amenities include: gym, indoor pool, media room, recreation room, 24 hr concierge & more. Access to 2nd floor PATH connecting to CN Tower, Union station, Scotiabank Arena, Rogers Centre, restaurants, shops & more. (id:24801)
Express Realty Inc.
1904 - 5180 Yonge Street
Toronto, Ontario
One Bedroom + Den w/ North view (Approx 531 Sqft) @ Beacon Condos @ Yonge & Park Home. Steps to North York Centre Subway Station, North York Civic Centre, library, Douglas Snow, Empress Walk mall, schools, shops, restaurants & more. Amenities include: 24 Hrs concierge, gym, party room, games room, guest suites & more. Photos Taken Prior to tenants move in. (id:24801)
Express Realty Inc.
#310s - 110 Broadway Avenue
Toronto, Ontario
BE THE FIRST ONE TO LIVE IN THIS STUNNING AND MODERN TORONTO'S MOST EXCITING NEW DEVELOPMENT "UNTITLED" AT YONG & EGLINTON INSPIRED BY THE ICONIC PHARRELL WILLIAMS AND JUST STEPS TO SUBWAY STATION, EGLINTON CROSSTOWN TORONTO LRT, LOBLAWS, LCBO, CINEPLEX, SHOPPERS DRUG MART, SHOPS AND CAFES. SIMPLY THE BEST OUR CITY HAS TO OFFER! A WELL-PLANNED OPEN CONCEPT LAYOUT WITH FLOOR TO CEILING WINDOW! 1 BEDROOM UNIT THAT FEATURES QUARTZ COUNTERTOPS AND UNDER CABINET LIGHTING, CARPET FREE FLOORING WITH HIGH QUALITY FINISHES THROUGHOUT! OVER 34000 SQUARE FEET OF PREMIUM AMENITIES FEATURING: INDOOR/OUTDOOR POOL AND SPA, BASKETBALL COURT, YOGA STUDIO, CO-WORKING LOUNGE, ROOFTOP DINING WITH BBQ AND PIZZA OVENS, PRIVATE EVENT SPACE FOR ENTERTAINING, FULLY EQUIPPED GYM, MEDIATION GARDEN, KIDS PLAYROOM, SCREENING ROOM, 24 HRS CONCIERGE, SECURITY AND MORE! (id:24801)
Royal LePage Premium One Realty


