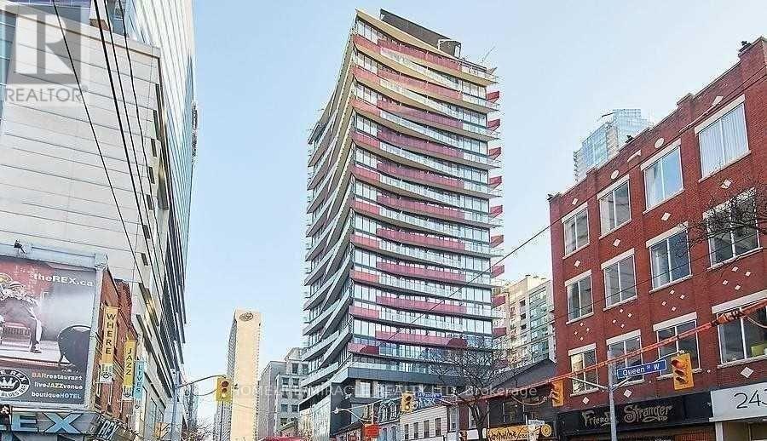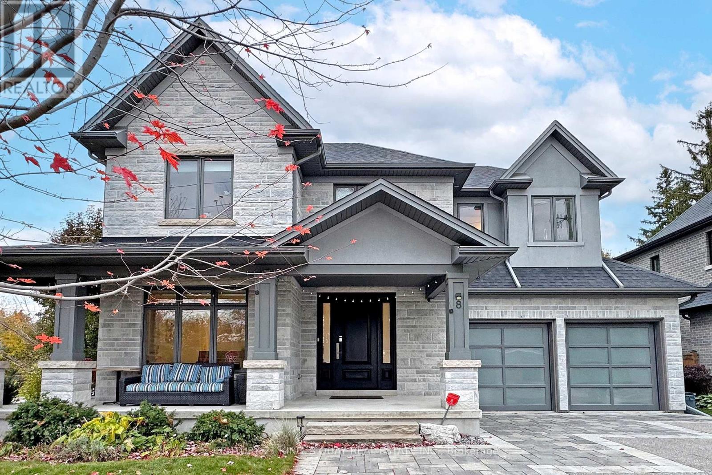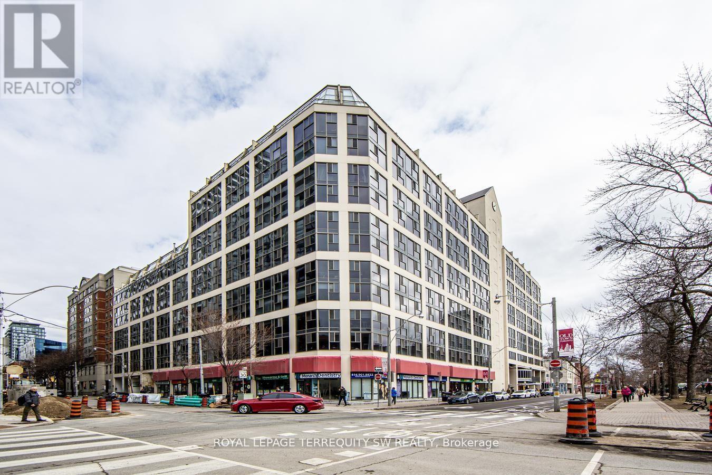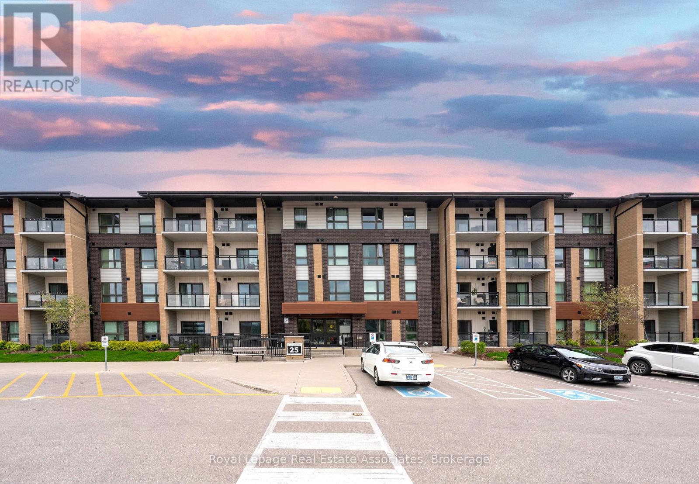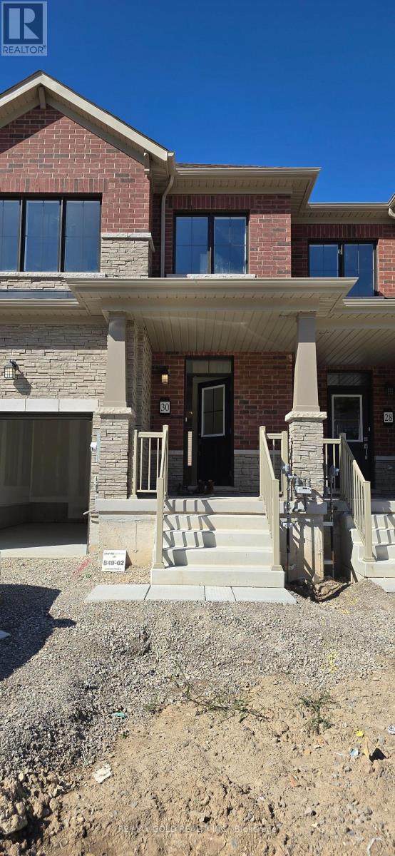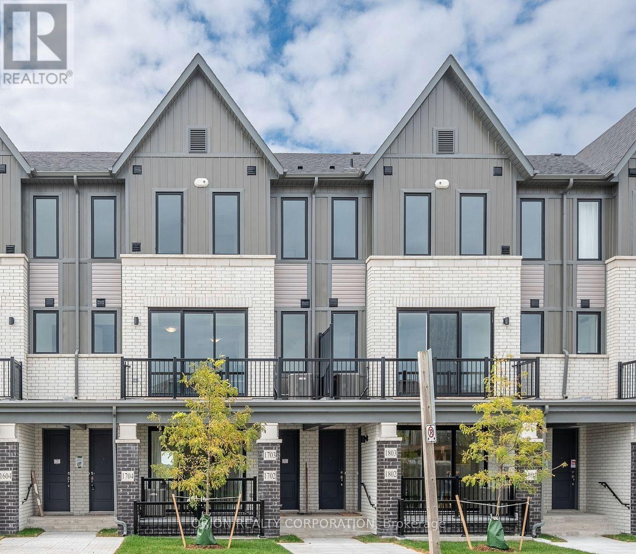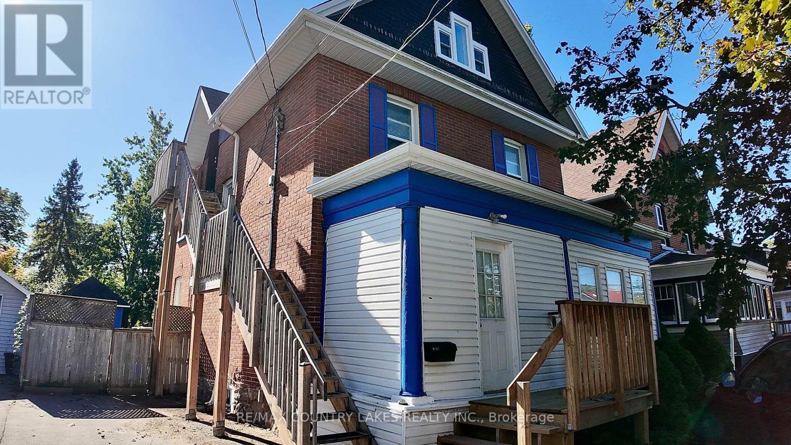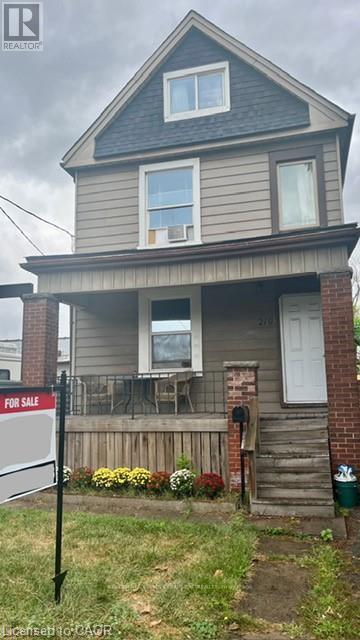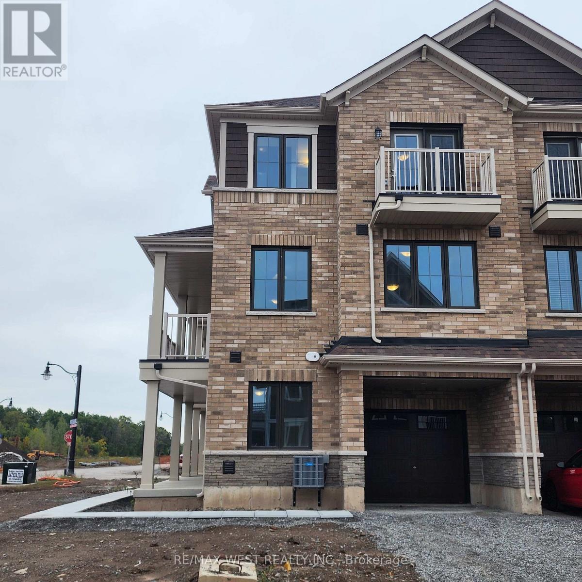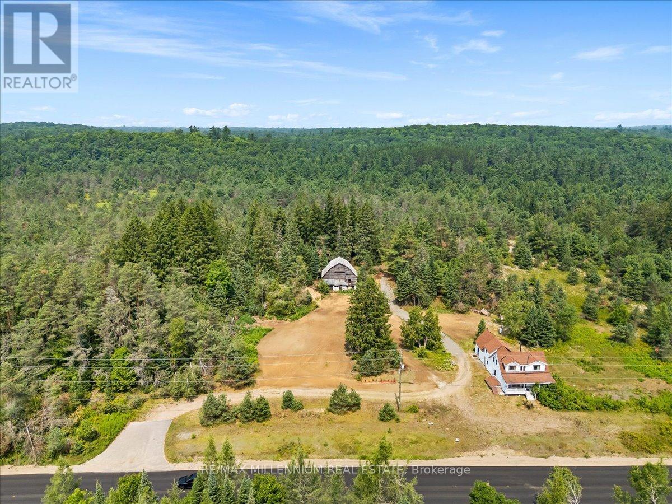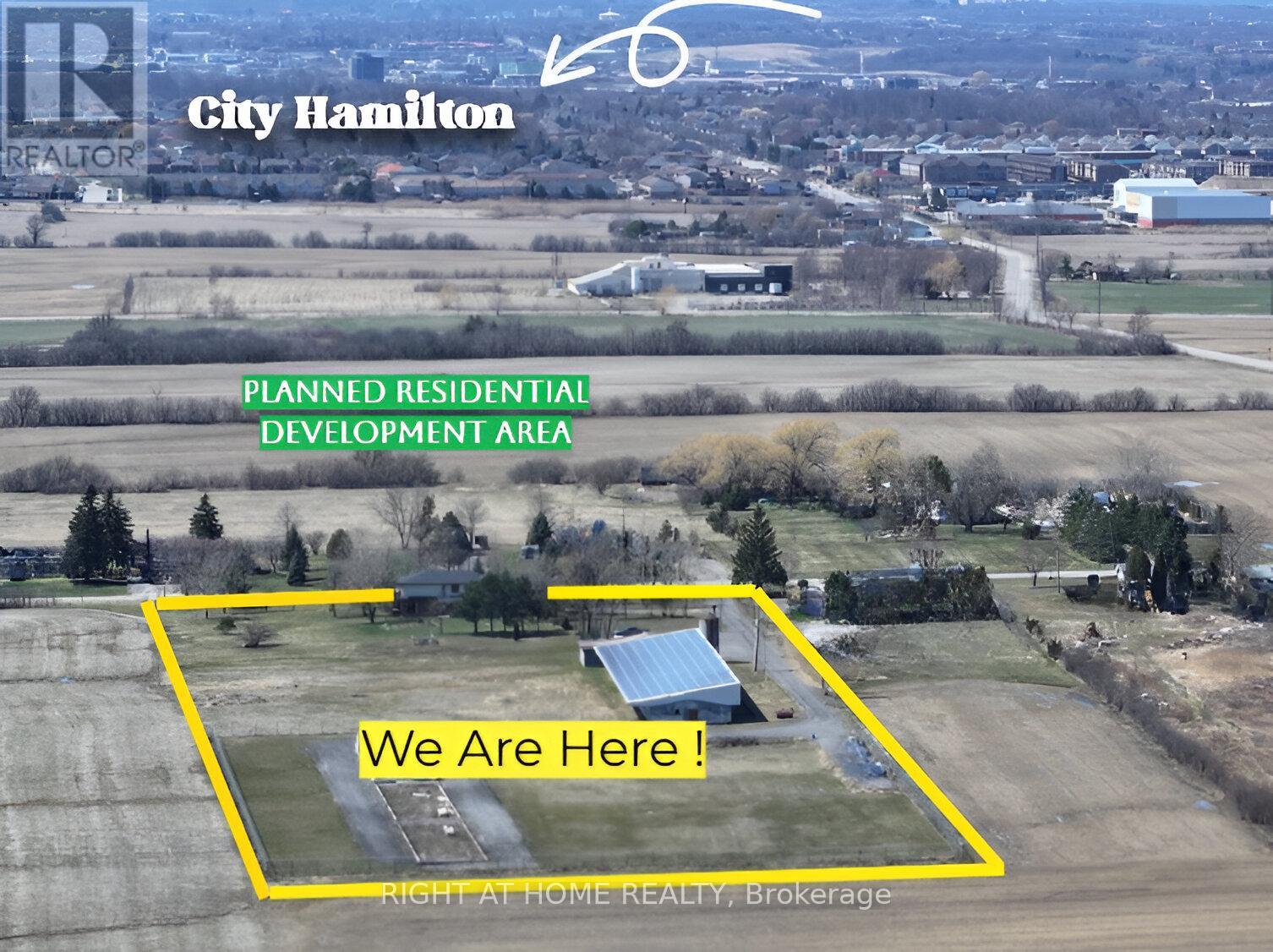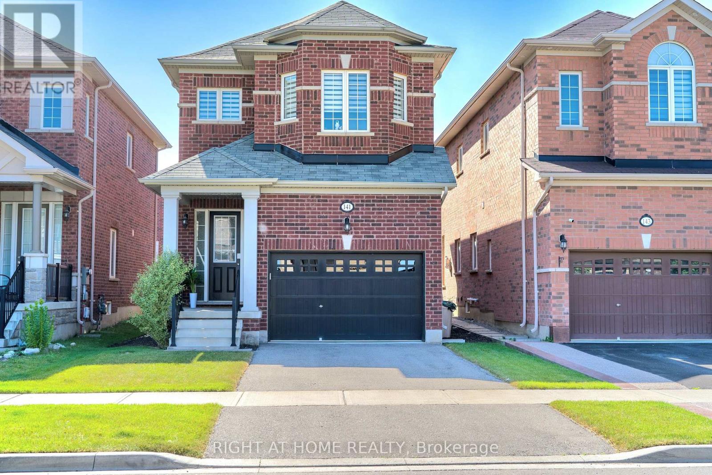1810 - 215 Queen Street W
Toronto, Ontario
Welcome To Smart House Condos Situated In The Heart Of Downtown Toronto! Features Include A Designer High-End Kitchen With Integrated Appliances And Quartz Counters, Large Balcony, Flooring Throughout, A Locker, And The Bathroom Offers A Rainfall & Handheld Shower Head. Amenities Include An Available Party Room & Meeting Room, Outdoor Patio, Concierge, And A Gym. Located On Vibrant Queen Street West & The Financial/Entertainment District, The Building's Excellent Location Provides Great Convenience With Nearby Restaurants And Cafes, Theaters & Concert Halls, Osgoode Subway Station, And The 24/7 Queen Street TTC As Well As A Short Walking Distance To The Eaton Centre, And University Of Toronto. This Well Designed Studio Condo Has A lot To Offer! (id:24801)
Homelife/miracle Realty Ltd
8 Parkway Avenue
Markham, Ontario
Stunning Custom-Built Home In The Heart Of Markham Village Boasts Over 4000 SqFt Of Living Space. High-End Finishes From Top To Bottom, Bright South Facing Home. Real Wood Engineered Oak Flooring Throughout & Heated Tile Floors In Bathrooms & Second Floor Laundry. All Bedrooms With Ensuites. Custom Cabinetry, Closet Organizers, Built-In Thermador Appliances & Designer Light Fixtures. This Home is Just Few Of The Many Features To Expect When you Come to See it yourself. Amazing! 200 Meters Walking distance to Markham Go Station. Walking distance to Schools, Community Center, and Markham main Street shopping. Minutes from 407. (id:24801)
Century 21 King's Quay Real Estate Inc.
933 - 222 The Esplanade
Toronto, Ontario
Fantastic Opportunity to Live In Toronto's Iconic St Lawrence Market in this Nicely Updated 1 Bedroom + Den at 'Yorktown on the Park'. Newer Laminate Flooring, Appliances, Bathroom Vanity, and Custom Blinds. Brand New Washer Dryer Just Installed. Separate Den Currently Being Used as a Bedroom, But Could Also be an Office, or Dining Space. Light and Bright Unit Featuring All New Windows Throughout the Entire Building. Located on a Higher Floor Overlooking the Quiet Courtyard. Amenities Include Gym, Sauna, Bookable Office Space, Ping-Pong Table, Party/Meeting Room, Guest Suites, and 24-hour Concierge. Steps to the St Lawrence Market and the Distillery District, with a Short Walking Distance to Parks, Schools, a Community Centre With Pool, Restaurants, Shopping, Entertainment, and Public Transit. Hydro, Heat and A/C Included in the Maintenance Fees. All Special Assessments Have Been Paid. This Condo is Perfect for Buyers Entering the Market Or To Use As A Downtown Pied a Terre . Make it Yours Today! Shows A+! (id:24801)
Royal LePage Terrequity Sw Realty
306 - 25 Kay Crescent
Guelph, Ontario
Beautifully upgraded and freshly painted carpet-free home with granite countertops and a sleek kitchen featuring stainless steel appliances & a mobile island perfect for entertaining. Offers 2 full baths (incl. 3-pc ensuite), spacious bedrooms, and a walk-in laundry room with ample storage. Enjoy a private balcony overlooking peaceful green space with no rear neighbours. Includes 1 outdoor parking spot and access to gym, party room, bike storage. Prime Guelph South location steps to shops, library, Cineplex, restaurants, transit, parks & top-rated schools. Perfect for first-time buyers, downsizers, or investors! (id:24801)
Royal LePage Real Estate Associates
30 Riley Park Drive
Haldimand, Ontario
Step into modern luxury with this brand new, two-storey townhome nestled on a premium lot in a desirable Caledonia community. The open-concept main floor is an entertainer's dream, featuring 9-foot ceilings and high-end finishes, including hardwood flooring and tiles throughout, even on the staircase. The bright layout seamlessly connects the great room, stylish kitchen, and dining area, which opens directly to a spacious backyard-ideal for outdoor relaxing and hosting. Upstairs, the large primary bedroom serves as a retreat with its own luxurious ensuite. Two additional generously sized bedrooms share a modern 3-piece bath. Enjoy the convenience of living just 10 minutes from Hamilton, with shops, grocery stores, schools, and walking trails only steps away. This move-in-ready home is the perfect blend of modern comfort and vibrant community living for young professionals or growing families. (id:24801)
RE/MAX Gold Realty Inc.
1803 - 160 Densmore Road
Cobourg, Ontario
Attention first-time home buyers-you may also be eligible for the new First-Time Home Buyers'5% GST Rebate, making this the perfect time to step into homeownership! Welcome to this stunning brand new, never-lived-in urban stacked condo townhome unit built by the award-winning Marshall Homes. This bright and spacious 2 level unit is flooded with natural light thanks to large windows and an open-concept design. Featuring 2 generous bedrooms, 1.5 bathrooms, in-suite laundry, a large great room, and patio, this home is ideal for comfortable everyday living and easy entertaining. Enjoy the convenience of included parking and the peace of mind that comes with the Tarion New Home Warranty. Move-in ready in just 30 days, this is a rare opportunity to own a stylish, low-maintenance home in one of Cobourg's most desirable neighbourhoods. Located close to all of Cobourg's top amenities-shopping, dining, parks, schools, and the waterfront-this unit offers the perfect blend of urban convenience and community charm. Whether you're starting out, downsizing, or investing, this turnkey property offers unbeatable value in a thriving, family-friendly area. Don't miss your chance to be the first to call this beautiful place home!(Photos of similar unit) (id:24801)
Orion Realty Corporation
7 Melbourne Street E
Kawartha Lakes, Ontario
Welcome to this spacious and versatile 5-bedroom, 2-bathroom upper unit located on desirable Melbourne Street in the heart of Lindsay. This large two-and-a-half story home offers the perfect setup for students, a large family, or anyone looking for plenty of space and comfort in a convenient location close to everything. With generous square footage spread over two floors, this home combines classic charm with modern updates and is ready for you to move in and make it your own. The unit features five spacious bedrooms, providing flexibility for roommates, a growing family, or anyone needing extra rooms for offices, hobbies, or guests. The two full bathrooms make daily routines easy and convenient for everyone. A bright and open kitchen offers plenty of cabinet space, perfect for meal prep and shared cooking, while the spacious living and dining areas provide a welcoming environment for gatherings, entertaining, or relaxing after a long day. The property also features two private entrances, giving you flexibility and added privacy. Step outside to enjoy a large walkout deck overlooking a fenced backyard, ideal for summer barbecues, outdoor dining, or simply relaxing outdoors. A utility shed provides extra storage for bikes, tools, or seasonal items. Located just minutes from downtown Lindsay, this home is close to schools, parks, restaurants, shops, and the Fleming College bus route, making it an excellent choice for students or professionals. The property has been well maintained, with newer windows, a newer roof, and a landscaped lot. Whether you're a group of students looking for a spacious rental in a prime location or a family seeking a comfortable home with room to grow, this property offers an unbeatable combination of size, convenience, and value. Don't miss the opportunity to secure this unique 5-bedroom upper unit - schedule your viewing today! (id:24801)
RE/MAX Country Lakes Realty Inc.
219 Avondale Street
Hamilton, Ontario
219 Avondale Street is a detached, two unit house with many big tickets updates done over the last couple of years. The covered front porch leads to a functional shared foyer for both the main floor and upstairs apartments. On the main floor is a bright open concept bachelor that could so easily be turned back into a "one bedroom" flat. Some features of the main floor are: an oversized kitchen island, a mud room beside the back door, and lots of natural light. Upstairs there is a completely separate two bedroom unit with a large kitchen and impressive amount of storage. The living room of the upstairs apartment gets beautiful light and has a dedicated space for an office or small dining table. The basement is unfinished but has been waterproofed by previous owner, is an impressive 6ft+, and has a walk-up to the backyard. There is a parking spot available from accessing the ally. This is a perfect live-in and rent out scenario for a buyer looking to get into the market or as a hands-off investment with opportunity to grow. Make an appointment to see this house for yourself- at this price it will not last long! (id:24801)
Keller Williams Complete Realty
5 Pogie Drive
Welland, Ontario
Welcome to your new home! This newly built 3-bedroom, 3 bathroom townhouse combines modern style with everyday comfort. The main area presents an open-concept living space that creates a bright, inviting space, while the sleek kitchen features like centre island and generous counter space, and a layout designed for both family meals and entertaining. This property bring convenience and a touch of luxury to your daily routine. The open concept main area has tones of natural light, balcony, the private garage adds peace of mind and secure parking. Conveniently located in a growing community, just minutes to all amenities such schools, Parks, Supermarkets, 20 minutes to Niagara Outlets, less than 30 minutes to Niagara Falls. Close to schools, shopping, parks, and amenities. Experience the lifestyle you've been waiting for in this dynamic new community! (id:24801)
RE/MAX West Realty Inc.
118 - 3529 Highway Highway E
Bracebridge, Ontario
Thinking about your dream property or to set up a business or do it all? This is the place for you! With three zonings: COMMERCIAL, AGRICULTURAL, RESIDENTIAL, you can almost fulfill that dream!With a natural spring creek, fenced in garden, open land for solar panels, you can build your dream home or create your dream business! Unlimited potential awaits you! Come and see for yourself.This beautiful property offers a perfect balance of open, clear land and mature trees. With prime frontage on the road, you can establish a commercial building for your business, while the remaining space is ideal for building a residential home or pursuing agricultural projects. The possibilities are truly endless! HOUSE AND BARN IS BEING SOLD AS IS WHERE IS. (id:24801)
RE/MAX Millennium Real Estate
96 Second Road E
Hamilton, Ontario
Rare 7-Acre Income-Generating Farm Future Urban Edge of Hamilton! Incredible opportunity to own a revenue-producing farm just steps from Hamilton urban expansion zone with the possibility of city sewer and water services being installed soon ! Perfect for investors, entrepreneurs, or anyone seeking a self-sustaining property with major upside. Land & Buildings: 7 Acres | 3,700 ft 4-Bedroom Home | 9,250 ft Barn | 150kW Solar Roof Project Dual driveways and ample parking . Multiple Income Streams: A. Greenhouse Operation: 7 greenhouse permits (1 built, 2 foundations ready), fenced zone with year-round asphalt driveways, all structural components included . B. Chicken Processing Facility: 2,000 ft licensed processing area, TRQ-eligible under CUSMA/WTO/TPP, ~$100,000/year income potential, C. Solar Energy: FIT1 project generating ~$125,000/year at $0.713/kWh, contract secured until Oct 2035 10.5 years of guaranteed income Additional D. Rental Income: 7,000 ft of indoor storage space inside the barn perfect for leasing to farm businesses or storage needs. The Home: Spacious 4 Bedrooms | 2.5 Baths | 2 Kitchens (ideal for multi-gen living or farm staff), antique marble fireplace, hardwood/tile floors, bonus room above garage, new roof (2024) . Water & Utilities: City water delivery (cistern), septic system, and two 50-ft deep wells (house irrigation + barn automation). Future Growth: Located directly along Hamilton official expansion boundary ready for major appreciation as urban development moves closer. Bonus: The senior and experienced owner is willing to fully train the new buyer in all aspects of the business and property management hoping to pass on his legacy and see this thriving operation grow even stronger. Ideal for: Investors, commercial farmers, poultry processors, greenhouse operators, and lifestyle buyers seeking a rare blend of income and long-term growth. (id:24801)
Right At Home Realty
141 Morningside Drive
Halton Hills, Ontario
Conveniently Nestled In Family Friendly Neighbourhood, Just A Quick Stroll From Shopping Plaza And A Short Driving To Go Train Station. The House Has a Cozy, Sunny Vibe With 4 Spacious Bedrooms, An Access From Garage And A Side Entrance Door To Basement With Rough-In For 3-Piece Washroom For A Future Separate Suite. Energy Star Qualified, 10 Ft Ceiling On First, 9Ft On The Upper Floor, Natural Wood Throughout The Main Floor And Stairs. Marble Countertops And Extended Kitchen Cabinets. Gas Fireplace, Central Air Conditioning, Smart Thermostat, And A Rough-In For Central Vacuum And Security System. Just Move-In & Enjoy! (id:24801)
Right At Home Realty


