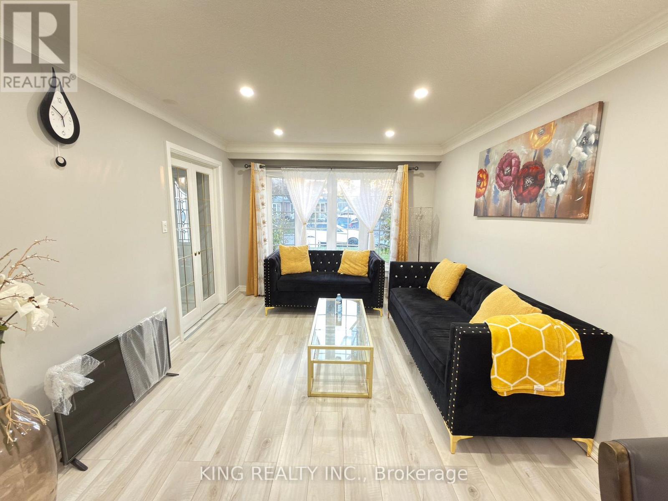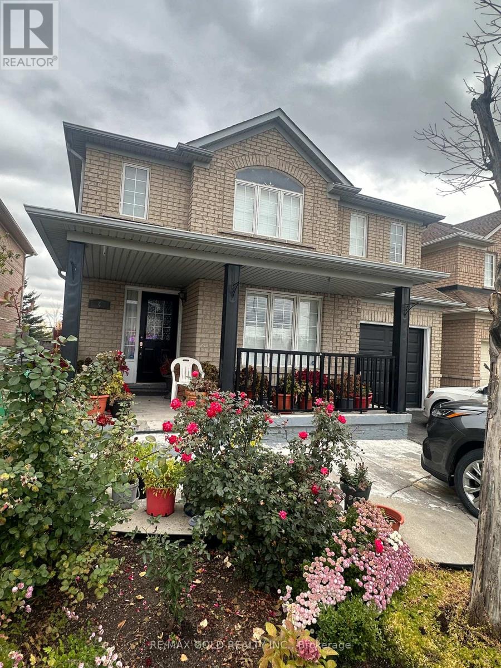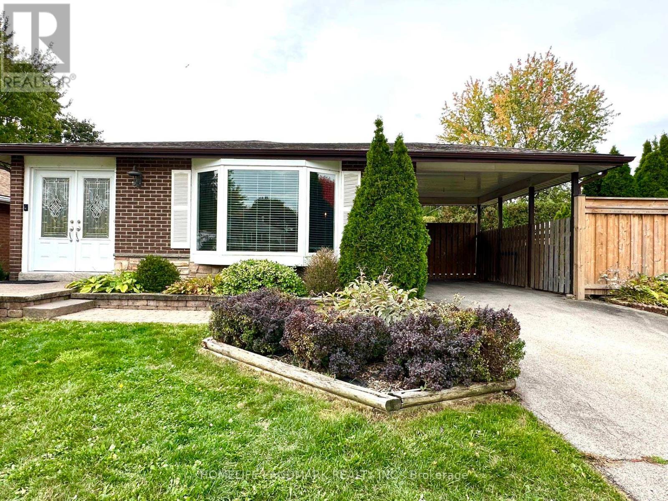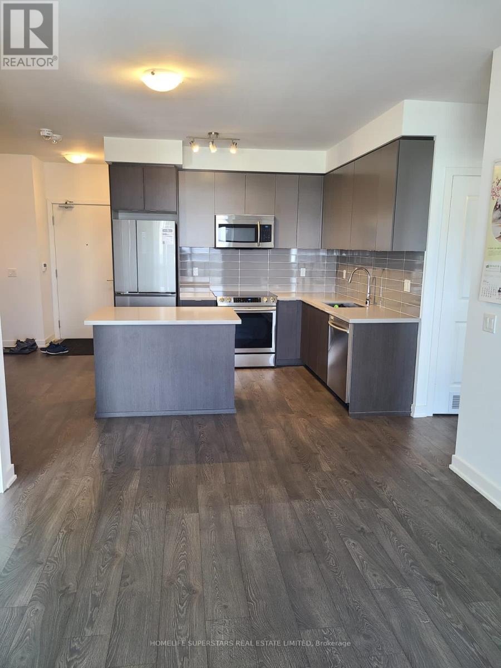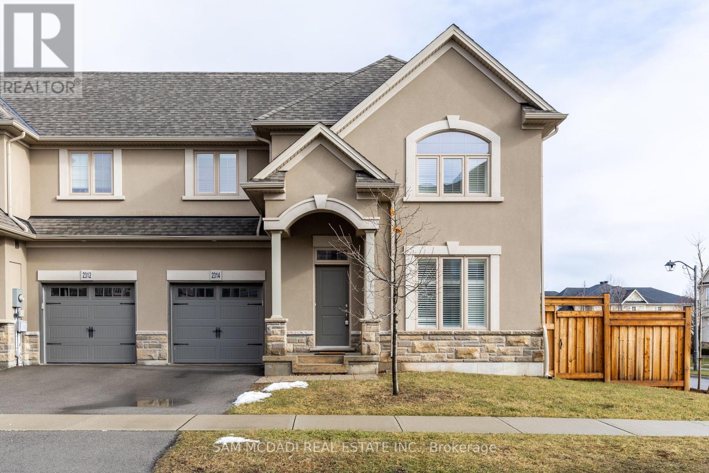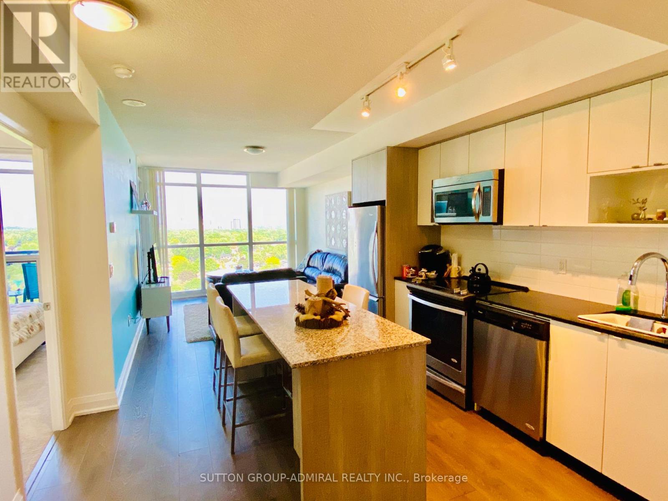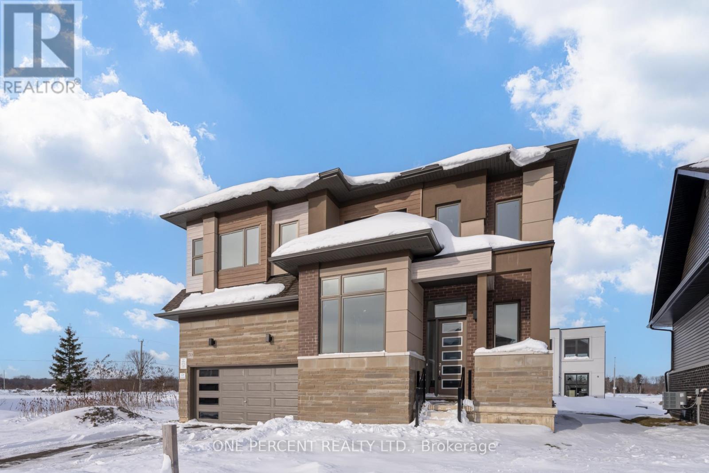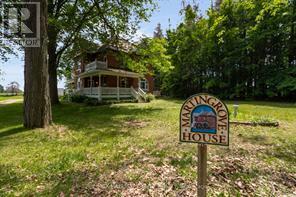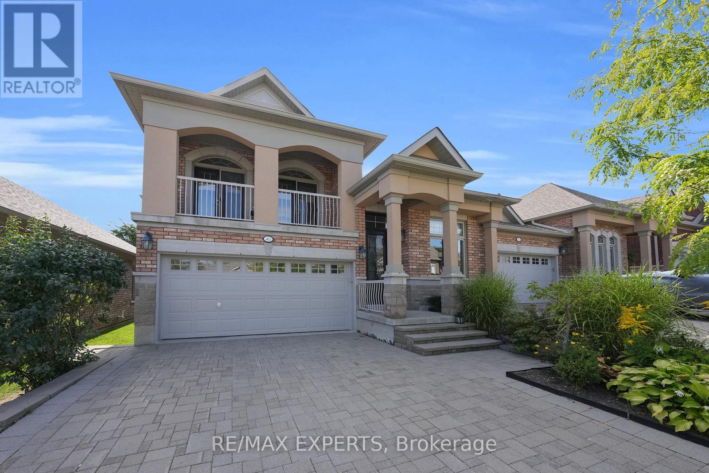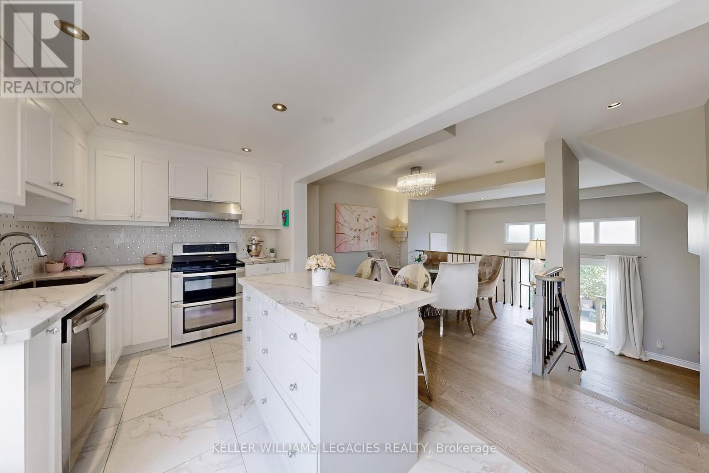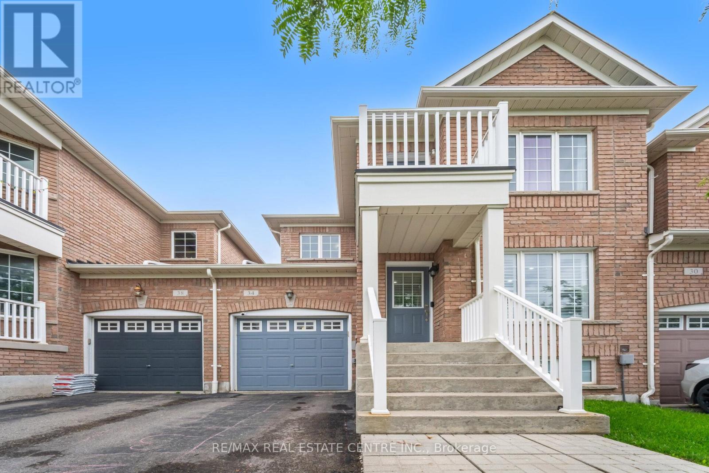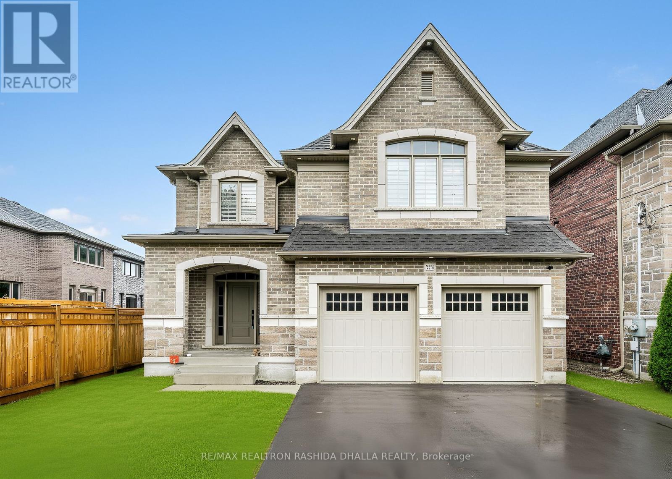21 Greenwood Crescent
Brampton, Ontario
Welcome to this absolutely stunning and fully upgraded 3-bedroom semi-detached backsplit, beautifully finished from top to bottom and ready for you to call home! Step into a bright and cozy sunroom leading to a spacious living room and a modern, fully renovated kitchen featuring a sleek design with an extra pantry, ample storage, and drawers, complemented by brand-new appliances including a fridge, stove, and dishwasher. Enjoy new flooring throughout, with elegant porcelain tiles in the kitchen and bath, and a fully renovated bathroom showcasing a large, luxurious shower. Freshly painted and illuminated with pot lights throughout, this home exudes warmth and sophistication. Additional highlights include a new high-efficiency furnace (2025) for your comfort and energy savings, and a furnished bedroom with a queen bed for added convenience. A perfect blend of style, comfort, and functionality-this home is a must-see! (id:24801)
King Realty Inc.
4 Fandor Way
Brampton, Ontario
Welcome to this beautifully maintained detached home in a highly sought-after Brampton neighborhood. This spacious Fully Detached Home offers the main and second floor for lease, perfect for a family looking for comfort and convenience. Property Features: 4 generously sized bedrooms with ample natural light, 3 bathrooms including a primary ensuite, Spacious & Separate Living Dining & Family Room with an open layout, Gas Fireplace & Pot Lights!! Fully Upgraded Kitchen , Lot of Storage Space, S/Steel Appliances!! Premium Hardwood Floors Thru Out Main Floor and Thru Out the 2nd Floor! Children's Paradise Carpet Free Home! Convenient Main Floor Laundry! Hardwood Staircase!This home is move-in ready. a perfect blend of style, comfort and location Look NO Further this is the dream home your family has been waiting for! Tenant to pay 70% of all utilities! (id:24801)
RE/MAX Gold Realty Inc.
684 Cape Avenue
Burlington, Ontario
Welcome To This Beautifully And Spacious 3+1 Bed 2 Bath Bungalow In Prime Burlington Location!, Just A 10-Minute Walk To Appleby GO Station. Featuring A Sun-Filled Living Room With Bay Window And Hardwood Floors, Separate Dining Area, And A Functional Kitchen. The Main Floor Offers A Primary Bedroom With Accent Wall, Two Additional Bedrooms, And A 4-Piece Bath. Finished Basement With A Large Recreation Room, Additional Bedroom, Office Space, And 3-Piece Bath - Perfect For Family Or Guests. Enjoy The Private Backyard With An InGround Pool, New Deck, And Garden Shed.Conveniently Located Close To The Lake, Appleby GO Station, Shopping, Schools, Parks, And Major Highways. (id:24801)
Homelife Landmark Realty Inc.
1401 - 4699 Glen Erin Drive
Mississauga, Ontario
Beautiful 2 Bed+Den With Parking & Locker! Primary Bedroom Has Closet & Ensuite Washroom. 9" Smooth Ceilings7 1/2" Wide Plank Laminate Flooring Thru' Out. Upgraded Kitchen With Backsplash, Undermount Lights, Quartz Counters & Center Island. Mills Square By Pemberton Group Is A Walker's Paradise, Steps To Erin Mills Town Centre's Endless Shops & Dining, Schools, Credit Valley Hospital & More! Situated On 8 Acres Of Extensively Landscaped Grounds. (id:24801)
Homelife Superstars Real Estate Limited
2314 Natasha Circle
Oakville, Ontario
Spacious, Well-Maintained, Townhouse End Unit In Palermo West! This Home Boasts Lots Of Natural Light, Spacious Living Space With Three Good-Sized Bedrooms Including Large Primary W/ Ensuite And Walk-In Closet. 1 Driveway+1 Garage Parking Included. Conveniently Located In An Excellent Area Close To All Major Amenities: Minutes From Bronte Creek Provincial Park, Close To Schools, Shops, Place Of Worship And Much More! (id:24801)
Sam Mcdadi Real Estate Inc.
1611 - 9 Valhalla Inn Road
Toronto, Ontario
LARGEST STYLE 1 + 1 BEDROOM UNIT, OVER 700 SF. UNOBSTRUCTED VIEWS OF TORONTO SKYLINE AND LAKE VIEWS FROM LIVING ROOM AND BEDROOM. Overlooks Lake Ontario, does NOT overlook highway as other units do. FLOOR TO CEILING WINDOWS. PRIVATE BALCONY. MODERN FINISHES. OVERSIZED KITCHEN ISLAND. PANTRY IN THE KITCHEN. WALK IN CLOSET IN BEDROOM. DEN IS A SEPARATE ROOM WITH SLIDING DOORS, LARGE, CAN BE USED AS AN OFFICE OR 2ND BEDROOM. (id:24801)
Sutton Group-Admiral Realty Inc.
3769 Sunbank Crescent
Severn, Ontario
Welcome to 3769 Sunbank Crescent! Practically Brand New (2023) Never Lived in, Ugraded Detached 2 Story 2 Car Garage on a Premium Pie Shaped Lot, Boasting 4 Bedrooms, 3 Bathrooms Laid Over 2,764 Sf (as per builder plan) Of Bright, Modern, Airy & Chic Living Space Featuring **RARE**10 Foot Ceilings On the Main Floor! Modern Kitchen With Stone Counter Tops Overlooking Breakfast and Dining Room Areas! Huge Main Floor Office! 4 Generously Sized Bedrooms! Upgraded Glass Shower in Primary Bath! Huge Pie Shaped Lot Over 100 ft Deep & Wider at The Rear! **EXTRAS** Paradise By The Lake at Menoke, an exquisite Four-Season Residence Nestled in the Bosseini Living Community, Seamlessly Blending The Tranquility Of The Countryside W/ The Convenience & Connectivity Of City LivingEasy access to 400 and HWY 11. (id:24801)
One Percent Realty Ltd.
1407 Flos 8 Road W
Springwater, Ontario
Welcome to Martingrove! One of springwaters designated Heritage homes. The handcrafted details are stunning, this home will call you... Built in 1906 on a private 2.57 acre property surrounded by mature trees and backing and siding onto a farm field. Sound of birds and tanquility. Original Wavy stained glass windows and stained glass transom windows with Fleur-de-lis above doorways. Hardwood flooring on main and upper. Solid field stone wood fireplace surround. Two bathrooms 3 piece on main and very large spa size bathroom on upper. Updated electrical, metal roof. The hand crafted railing and balusters are breath taking.Back staircase from kitchen with a gorgeous amber glass fixture and fleur de lis transom window. Wrap around porch for serene outdoor seating. Hot Tub off the back deck. Solar panel contract that draws income. This home is charming and grand. (id:24801)
RE/MAX Hallmark Chay Realty
40 Hillcrest Drive
New Tecumseth, Ontario
Beautiful Semi-Detached Bungaloft Located Within The Briar Hill Community Of Alliston! An Award-Winning Adult-Lifestyle Condo Community! This Sun-Filled Property Boasts 1,545 Sq Ft Above-Grade (As Per iGuide Floor Plan), 2+1 Bedrooms, 3 Bathrooms, Plus A Finished 1,188 Sq Ft (As Per iGuide Floor Plan) W/O Basement, For A Total Of 2,733 Sq Ft Of Living Space! Enjoy Maintenance-Free Living: Grass Cutting, Exterior Window Cleaning, Window & Roof Replacement, & Water Are All Included In Your Maintenance Fees! Hardwood Floors & Pot Lights Throughout The Family Room, Kitchen, & Dining Areas. The Oversized Kitchen Provides Ceramic Tiles, Stainless Steel Appliances, A Backsplash, & Granite Counters. The Main-Level Primary Bedroom Features A 3-Piece Ensuite Bathroom & Walk-In Closet. The Loft Area Provides A Second Bedroom, But Can Also Be Used As An Office, Or An Above-Grade Family Room - The Choice Is Yours! Gas Line For BBQ! The Finished Walk-Out Basement Provides Large Windows, Pot Lights, Ample Storage, A Bedroom, Office Space, & A Large Rec Room With A 3-Piece Bathroom. Residents Enjoy Exclusive Access To A Stunning 16,000 Sq Ft Community Centre Offering A Lounge & Library, Games Room With Billiards & Shuffleboard, & Multiple Activity Rooms For Events, Fitness, & Group Gatherings. The Centre Also Features A Garden Patio, Along With A Kitchen & Entertaining Areas For Hosting Larger Functions. With Daily Social Programming & Organized Events, The Community Centre Provides An Active, Connected Lifestyle Year-Round! Close Proximity To The Nottawasaga Resort, Featuring Two Championship Golf Courses, A 70,000 Sq Ft Sports & Leisure Dome With Pool, Whirlpool, Gym, Squash & Racquetball Courts, Walking Trails, Hockey Rinks, & Dining Options - All Available At A Discounted Rate For Briar Hill Residents! Enjoy Easy Access To Stevenson Memorial Hospital, Highways 400 / 89 / 27, Walmart, Canadian Tire, Grocery Stores, Local Dining, Earl Rowe Provincial Park, & Nearby Nature Trails! (id:24801)
RE/MAX Experts
69 Crieff Avenue
Vaughan, Ontario
Welcome to this beautifully renovated 3+1 bedroom, 1.5-bath freehold townhouse in the heart of Maple. With NO MAINTENANCE FEES, this home offers modern living without the added costs. The renovated kitchen (2019) is the heart of the home, showcasing quartz countertops, new backsplash, stainless steel appliances, a built-in pantry, and custom bench seating with storage. A quartz-topped breakfast island provides the perfect space for casual meals or entertaining guests. Sunlight fills the room through a large window, creating a warm and inviting atmosphere. The open-concept kitchen and dining area overlook a stunning living room with soaring 12-foot ceilings, new rich hardwood flooring (2024), and an oversized sliding door leading to your private deck and backyard oasis. And as an added BONUS, the backyard gazebo stays with your purchase! Additional highlights include porcelain tile in the kitchen, renovated bathrooms (2019), and hardwood flooring in all bedrooms. The finished lower level (no basement) offers flexible space for a home office, gym, or 4th bedroom, while the laundry room features new front-load washer/dryer (2023). Recent updates continue with a newer furnace, new garage door, new driveway, and epoxy garage flooring; too many upgrades to mention! Freehold ownership means no monthly fees, giving you the freedom and value you've been looking for. Conveniently located near top-rated schools, parks, public transit, highways, Maple GO Station, and all major amenities. Move-in ready, stylish, and designed for easy living a must-see opportunity in Maple! (id:24801)
Keller Williams Legacies Realty
34 Firbank Lane
Whitchurch-Stouffville, Ontario
Absolutely Stunning & Move-In Ready Home--->>>Welcome to this beautifully maintained 1,762 sq. ft.+ FINSHED BASEMENT home --->>> offering the perfect blend of comfort, style, and functionality. Situated in one of the most desirable neighborhoods, this property is filled with natural light and designed for modern family living. --->>> Bright & Spacious layout with separate living and family rooms ideal for entertaining or quiet family time --->>>>Upgraded LED lighting throughout--->>Gorgeous kitchen with quartz countertops, matching backsplash, and modern stainless steel appliances-->> Hardwood Flooring on Main level with Oak stair case -->> GAS fire place in the Family room -->> 2nd Floor is upgraded with Laminate Flooring -->> NO CARPET -->> Professionally finished basement with full washroom perfect for guests, recreation, or a home office-->>Private, fully fenced backyard great for kids, pets, or summer BBQs with STORAGE SHED-->>New roof shingles (2024) NEW AC (2025) -->>24-hour street parking available as no home directly faces the property--->>Link home connected only by the garage giving the feel of a detached home with three separate exterior walls-->>This is truly a home that feels warm and inviting from the moment you step inside-->> The Home is pre-wired for electric vehicle charging, making it easy to install your preferred charged-->>Dont miss the chance to own this gorgeous property just move in and start creating memories! This property also features a separate side entrance from the garage, providing convenient access to the backyard. (id:24801)
RE/MAX Real Estate Centre Inc.
773 Adelaide Avenue W
Oshawa, Ontario
Welcome to this elegant home in one of Oshawa's Established Mclaughlin Neighbourhood. This Sun-Filled 3500+ sq.ft. home combines luxury, style, and smart design. Step in to soaring 10-ft smooth ceilings, large foyer, a chef-inspired kitchen, Wip & Wine Bar, built-in pot filler, top-of-the- line appliances, extended cabinets, upgraded hardware, Cambria Quartz Countertops, designer hanging pendants, and stainless steel appliances. This home offers a comfortable main floor office, perfect to suit your work from home needs. The spacious primary retreat features a grand double door entry, coffered ceiling, walk-in closet, and spa-like ensuite with double sinks, separate large shower and oversized glass shower, soaker tub and separate bathroom area. All bedrooms have walk-in closets and bathrooms. Enjoy seamless indoor-outdoor living, private deck, and fully fenced backyard - ideal for catching unobstructed west-facing sunsets. This Open Concept Home Boasts More Than $100K In Upgrades Featuring Hardwood Flooring Throughout, , Quartz Countertops, Oak Staircase with wrought iron pickets, Upgraded Cabinetry Throughout, Smooth Ceiling, Pot Lights Inside and So Much More! (id:24801)
RE/MAX Realtron Rashida Dhalla Realty


