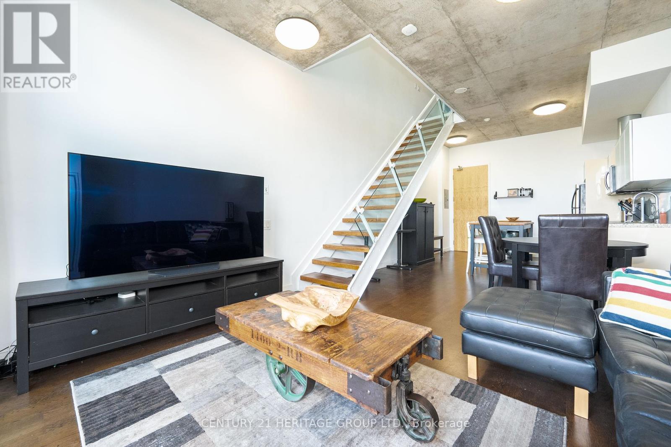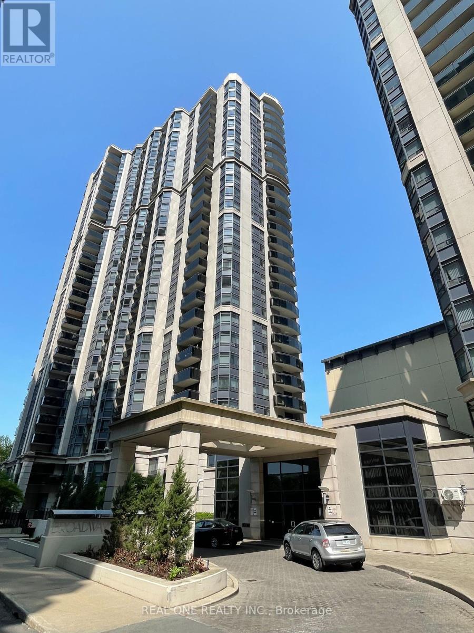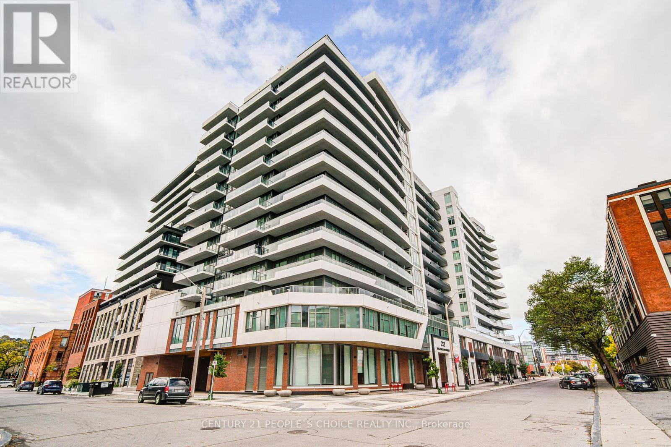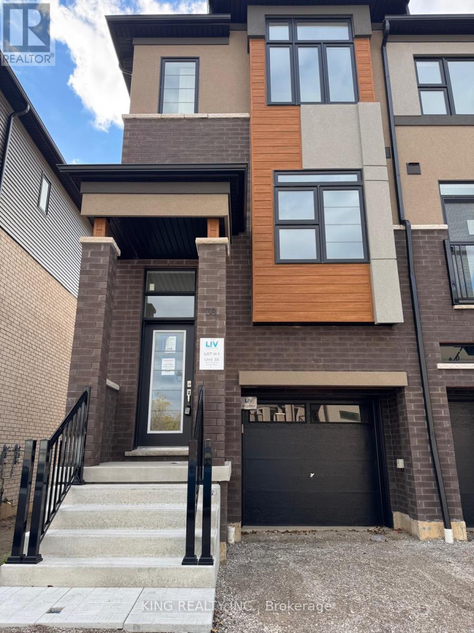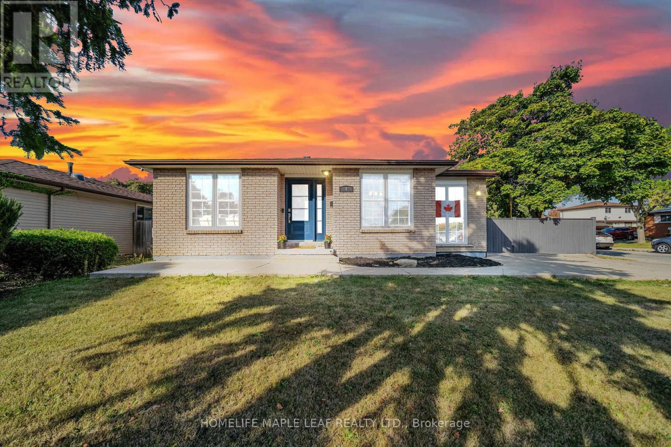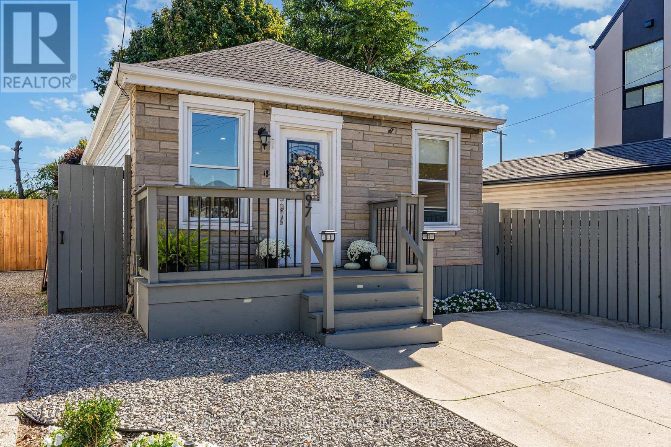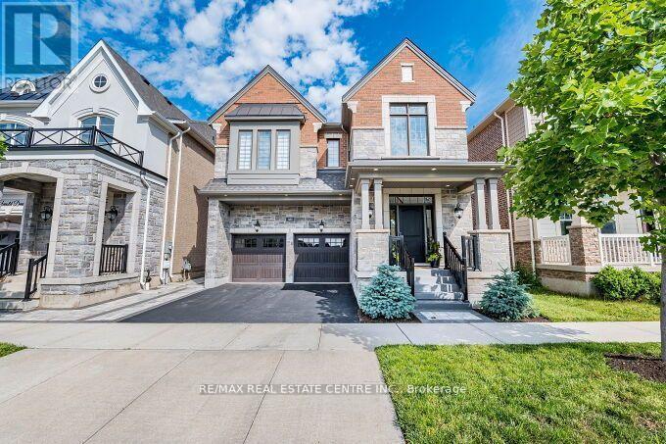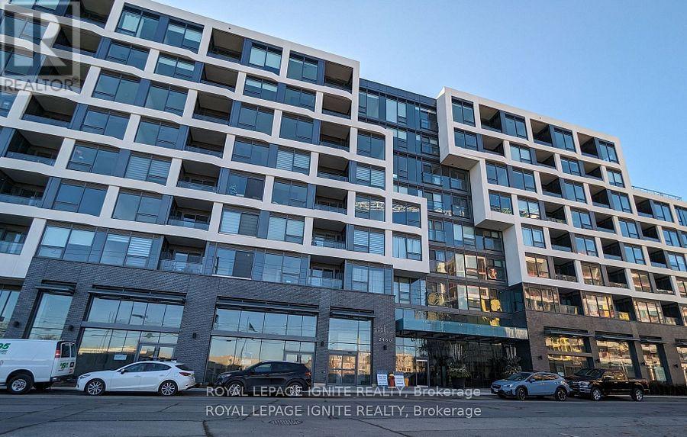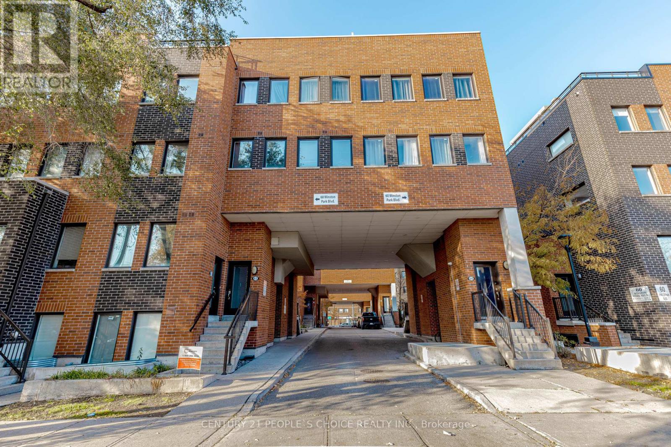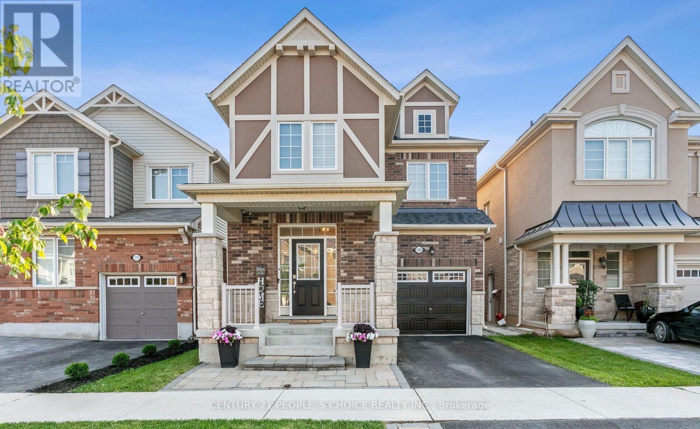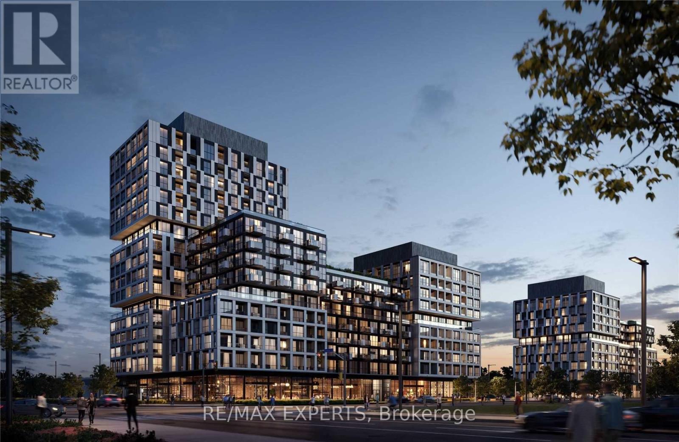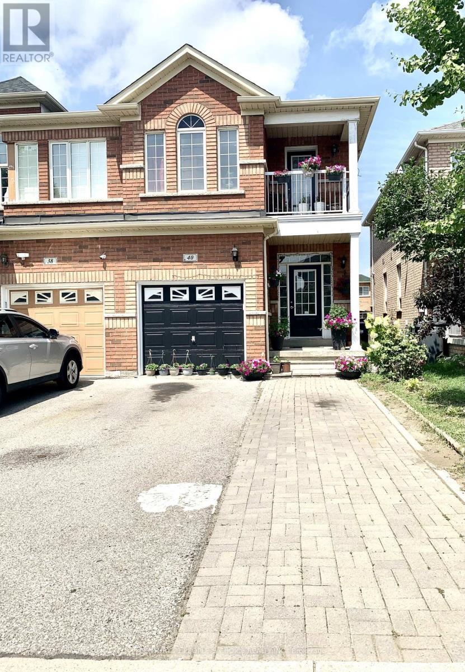607 - 33 Mill Street
Toronto, Ontario
Welcome to urban sophistication in the heart of Torontos iconic Distillery District. This rare 2-storey 1+den suite offers a perfect blend of architectural charm and modern convenience, featuring a massive 330 sq ft private terrace, one of the few in the building where BBQs are permitted, an exclusive perk reserved for 6th-floor units. Ideal for entertaining or unwinding outdoors, this terrace expands your living space in every season. Inside, enjoy a bright open-concept layout with floor-to-ceiling windows, soaring ceilings, and sleek modern finishes. The main level is perfect for hosting, while upstairs, the spacious primary bedroom offers privacy and comfort. The versatile den easily functions as a home office or guest space. A rare owned parking spot is included. Residents enjoy outstanding amenities: a rooftop garden with an outdoor pool and communal BBQs, fully equipped gym, and 24-hour concierge service. Monthly condo fees are an excellent value at $727.39, less than $1 per square foot, a standout offering considering the buildings features and lower than comparable towers in the area. Step outside into the cobblestone charm of the Distillery District, filled with boutique shops, acclaimed restaurants, art galleries, and year-round cultural events. Stroll to St. Lawrence Market, Corktown, or take in lakeside trails, all within minutes. TTC streetcar service is at your doorstep, with easy access to Union Station, the DVP, and Gardiner Expressway, and the future Ontario Line subway station now under construction will further elevate the areas exceptional connectivity. This is your opportunity to own a truly unique residence in one of the citys most desirable historic neighbourhoods. (id:24801)
Century 21 Heritage Group Ltd.
501 - 153 Beecroft Road
Toronto, Ontario
Stunning, Bright Modern 2+1 Br & 2 Full Baths Suite At The Fantastic Yonge & Sheppard Location! This Luxurious Unit Offers A Great Private Split Layout. Spacious Open Concept. Comb Liv & Din Rm W/O To Open Balcony W/Custom Fit Flooring. Upgraded Kitchen '19 W/Quartz Countertops(2019). Upgraded both bathrooms with Modern Quartz Top Vanity and Modern LED(2025). New High Quality Engineering Wood floor (2024) Though out the unit except Vinyl in Kitchen. Newer painted whole unit(2022). Master W Wall To Wall Window & 4/Pc Ensuite. Large 2nd Br & Large Den That Can Be Used As 3rd Br. 1Pk & 1Locker Incl. A Quiet Condo In the Busy Uptwon! 24 Hrs Concierge, Recreation Center with indoor swimming pool, Whirlpool, saunas, Exercise Room, Billiards Room, Party and Dinning Rooms. Visitor Parking.. Underground directly access to both North York Centure & Yonge/Sheppard Subway stations. Steps To Empress Walk, Shops,Eat, Entertainment & Much More!! (id:24801)
Real One Realty Inc.
401 - 212 King William Street
Hamilton, Ontario
Experience the best of downtown Hamilton at Kiwi Condos (2020) - where style, convenience, and comfort come together. Welcome to Suite 401 at 212 King William St, a bright and airy 2-bedroom, 2-bath home offering approx. 822 sq. ft. of thoughtfully designed space .Step inside to an open-concept layout perfect for modern living and entertaining. The sleek kitchen boasts stainless steel appliances, stone countertops, and seamless flow into the living and dining area-ideal for hosting friends or unwinding after a long day. Your primary bedroom retreat features a large closet and private 3-piece ensuite, while the second bedroom and full main bath provide flexibility for guests, a home office, or a nursery. Enjoy exceptional amenities including a rooftop terrace with stunning city views, fitness center, party lounge, pet spa, and more. Just steps to King William's vibrant restaurant row, Gore Park, transit, and daily essentials-this is downtown living at its finest .Perfect for first-time buyers, downsizers, or savvy investors-Suite 401 is truly move-in ready and made for your modern lifestyle! (id:24801)
Century 21 People's Choice Realty Inc.
38 - 660 Colborne Street W
Brantford, Ontario
Brand new, never lived-in corner townhouse featuring 3 spacious bedrooms and 3 bathrooms. Located in a prestigious Brantford neighborhood on a beautiful ravine lot with a walk-out basement. Includes 6 appliances and new blinds (to be installed). All finishing work will be completed before move-in. Conveniently close to all amenities, Highway 403/401, and Wilfrid Laurier University. (id:24801)
King Realty Inc.
4 Lisa Court
Hamilton, Ontario
Whole House for Lease. Welcome to 4 Lisa Crt, Stunning Corner-Lot Retreat in highly sought-after Lawfield Area, nestled on a quiet Cul-de-Sec in one of the Hamilton's most desirable family friendly neighborhood. This charming home effortlessly blends character, comfort, and functionality, making it an ideal choice for growing families, downsizers, or anyone seeking the ease of single level living with the bonus of a fully finished lower level. From the moment you arrive, you'll be charmed by the inviting curb appeal, long driveway with ample parking, and beautifully landscaped Garden. Step inside to a bright, open-concept main floor where the Living and Dining area is filled with natural light from large windows creating the perfect gathering space for family and guests alike. The Eat-in Kitchen offers a warm and classic feel, featuring Granite Countertop, High End Kitchen-Aid Stainless Steel appliances and custom cabinetry with plenty of space to enjoy morning coffee or casual meals with loved ones. Three spacious sun-filled bedrooms, both with hardwood flooring, provide a peaceful retreat, while the updated 5-piece main bathroom boasts a sleek glass walk-in shower. The fully finished lower level expands your living space with a cozy Family room or Rec Room. An additional bedroom and convenient 3-piece bathroom make this space ideal for guests, teens, or extended family. Step outside into your very own Professionally Landscaped Resort Style Backyard Garden Oasis with In-Ground Saltwater Pool with fully fenced for privacy and designed for both relaxation and play. With a Gazebo patio and Concrete walkway, plus expansive green space, it's the perfect setting for summer barbecues, gardening, or watching the kids and pets enjoy the outdoors. With A perfect blend of character, functionality, and space, this home is a rare find for families seeking comfort and charm in one of Hamilton's most desirable enclaves. (id:24801)
Homelife Maple Leaf Realty Ltd.
97 East 31st Street
Hamilton, Ontario
Condo alternative in ideal Hamilton Mountain location! Walking distance to The Juravinski, Shops and Restaurants of Concession Street, Schools, Parks and Public Transit. Quick drive to the Sherman Cut and the LINC for commuters. This 2 bedroom, 1 bathroom bungalow was updated in 2021 with new electrical, plumbing, flooring, and HVAC. Enjoy a new (2021), large eat-in kitchen complete with quartz countertops, bar seating, and direct access to the rear deck and yard. An updated 4 pc bath (2021) complete with ensuite laundry and 2 bedrooms both with closets. 1 car front yard parking. Do not miss out, book your showing today! (id:24801)
RE/MAX Escarpment Realty Inc.
323 Harold Dent Trail
Oakville, Ontario
Stunning 6 Years Old House With 4 Large Spacious Bedrooms + Den/Office & Computer Alcove, With 3.5 Bathrooms in The Heart Of Oakville's Prime & Desirable Glenorchy Family Neighbourhood. Premium Lot, Across from Local Park, Backing Onto Large Lot Homes. 3007 Square Feet Double Car Garage Detached House, With Upgraded Separate Entrance from the Builder, Approximately 1350 Square feet Additional in the Basement with a Partially Finished Basement, with Upgraded Cold Cellar, & A Rough In Bathroom. Upgraded Main Floor Entry Porch & Stairs, Large Open To Above Open Concept Foyer,With Double Closets, With Upgraded Modern Metal Pickets on Stairway Going up to the 2nd Floor. Hardwood Flooring on the Main Floor in the Great Room, Dining Room and The Den/Office. With Upgraded Pot Lights & Upgraded Light Fixtures Througout the Main Floor of the House & Exterior Of House (ESA Certified). The Great Room with a Modern Open concept Layout, with Double Sided Gas Fireplace, Renovated New Modern White Kitchen and Breakfast Area, With New Quartz Countertops, New Pantry, New Undermount Sink, Upgraded Undermount Lighting, Upgraded Ceramic Backsplash, Upgraded Water Line for Refrigerator. Upgraded Stainless Steel Appliances W-Premium Vent. Spacious Large Dining Room, & Spacious Den/Office with French Doors. Mud Room with access to the Garage, & a Large Closet. Primary Large Bedroom W-5 Piece Ensuite Bathroom, Upgraded Frameless Shower, & Two Large Walk in Closets. 2nd Bedroom is A Large Bedroom With Vaulted Ceiling, & Has its Own 4 Piece Ensuite Bathroom. 3rd & 4th Bedrooms are Spacious With Large Closets with a Jack and Jill Bathroom. Fully Fenced Back yard, also has a GAS BBQ Connectivity. Walking Distance to Schools, Library,Neighbourhood Parks, Trails, Stores, Offices, Supermarkets, Cafe's, Public Transit, 16 Mile Sports Complex. Minutes Drive to Shopping plazas, Costco, Oakville Mall, Supermarkets, Entertainment, Lake, 403/QEW/401/407/427, GO Buses, GO Trains,Niagara+ (id:24801)
RE/MAX Real Estate Centre Inc.
518 - 2450 Old Bronte Road
Oakville, Ontario
Modern one-bedroom condo for lease in The Branch, Oakville, located at Dundas & Bronte. This one-year-old unit features laminate flooring, a sleek kitchen with stainless steel appliances and quartz countertops, and a spacious open-concept living/dining area with a large balcony and unobstructed views. The bedroom includes a walk-in closet and a 4-piecebath. Enjoy top-tier amenities including an indoor pool with Rain Showers room, sauna, gym, yoga room, party rooms, BBQ courtyard, EV charging stations, and 24-hour concierge. Prime location close to Oakville Hospital, Sheridan College, shopping, GO Transit, and major highways. A perfect blend of luxury and convenience! A Must See!! (id:24801)
Royal LePage Ignite Realty
57 - 68 Winston Park Boulevard
Toronto, Ontario
Welcome to 68 Winston Park! This Sun-Filled Stacked Townhouse is conveniently located close to the 401, Wilson Subway Station, Yorkdale Shopping Center, Costco and more. The highlight of the property is its private, south-facing roof terrace (over 200 square feet), which offers panoramic, uninterrupted views including the CN Tower and a gas barbecue hookup, making it the perfect spot for entertaining or relaxing.This bright, open concept layout is perfect for young professionals or couples who want all the conveniences of city life with easy access to downtown. This 1+1 bedroom suite has a large living/dining area, spacious enclosed office/den for working from home or used as a secondbedroom if needed. (id:24801)
Century 21 People's Choice Realty Inc.
1308 Leger Way
Milton, Ontario
Welcome to this beautiful 2,219 Sqft Detached home, Waterford Model by Mattamy. This home features 4 spacious Bedrooms and 4 well-appointed Bathrooms, including 2 Ensuites, perfect for accommodating a growing family. kitchen was upgraded with Ceramic Tiles, Quartz countertops, Backsplash, and cabinets. The bedrooms features installed Hardwood Floors, adding warmth and elegance throughout. The main living areas are enhanced with rich Hardwood floors as-well and California shutters throughout the house, creating a refined and private atmosphere. Featuring9-foot ceilings, the home feels expansive and welcoming, complemented by a Separate Family room and Dining Area perfect for gatherings. Enjoy the advantage of living within walking distance of both elementary and high schools, as well as nearby parks and sports fields, offering abundant recreational opportunities. Situated in a lively community, this home offers the perfect blend of suburban tranquility and access to all essential amenities. Move in and enjoy a lifestyle that combines comfort, style, and convenience in one exceptional package. Roof Replaced (2022). A Perfect Blend Of Space, Style & Location! Pictures are taken from the previous listing. (id:24801)
Century 21 People's Choice Realty Inc.
404 - 1007 The Queensway
Toronto, Ontario
Experience modern living in this brand-new, spacious 1 + Den suite featuring 2 full bathrooms, parking, and a locker at The Verge by RioCan. This beautifully designed unit offers an open-concept layout with floor-to-ceiling windows that fill the space with natural light and provide unobstructed views. The modern kitchen showcases stainless steel appliances, quartz countertops, and plenty of storage. Enjoy premium amenities including a state-of-the-art fitness centre, party room, co-working lounge, children's play area, and golf simulator. Step out onto your private balcony. Ideally located close to transit, shopping, dining, parks, and with easy access to the Gardiner Expressway. (id:24801)
RE/MAX Experts
Bsmt - 40 Palm Tree Road
Brampton, Ontario
LEGAL BASEMENT APARTMENT. Modern, Spacious 02 Bedroom + 04 Pc Full Washroom, Basement Apartment With Separate Entrance at The Excellent Location of Lakeland Area of Brampton (Bovaird/Hwy410). Open Concept Kitchen with Cabinets and Storage, Combined Living and Dining Room. Laminate Floor Throughout, No Carpet. Shared Laundry Facility (Full Size Washer & Dryer). Newly Painted, Very Clean. 01 Parking Spot (Driveway) is included. Tenant has to pay Monthly rent + 35 to 40 % Utilities. Few Steps to Bus Stoppage, Bus route, Brampton Transit, Go Transit. Adjacent To Hwy 410, Trinity Mall, Bramalea City Centre Mall, Schools, Banks, Canadian Tire, Rona, Home Depot, FreshCo, No-frills, Food Basics, Ocean, Walmart, Hospital Etc., Family or Working Professionals are preferred. (id:24801)
Century 21 People's Choice Realty Inc.


