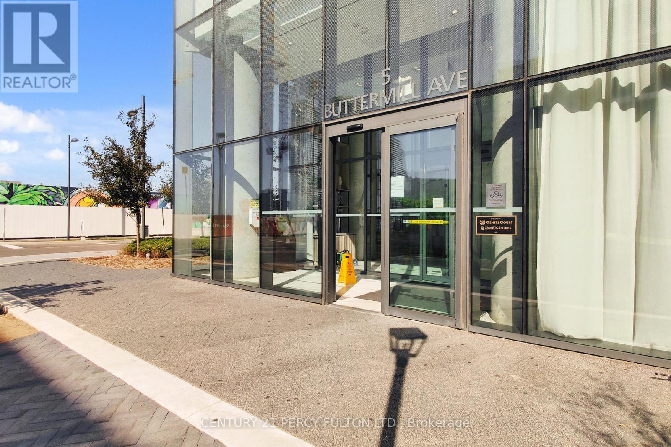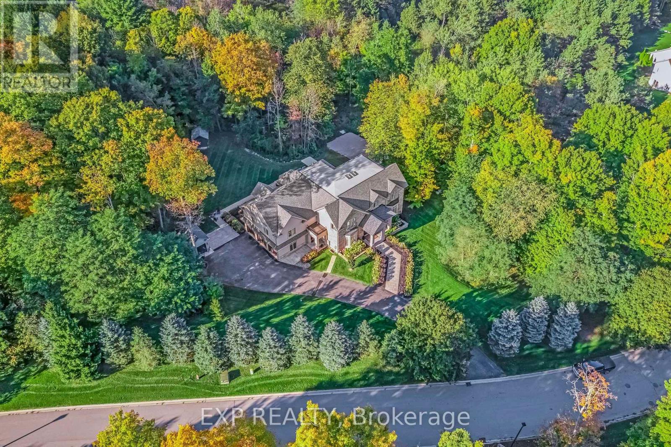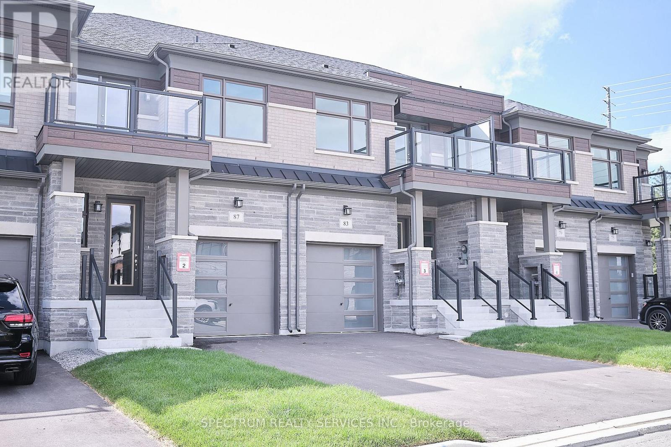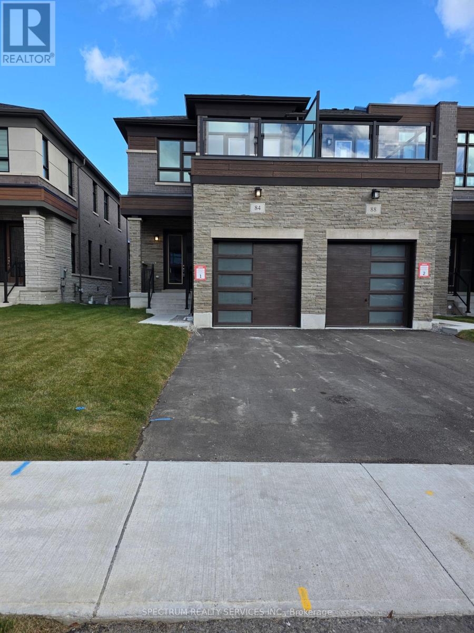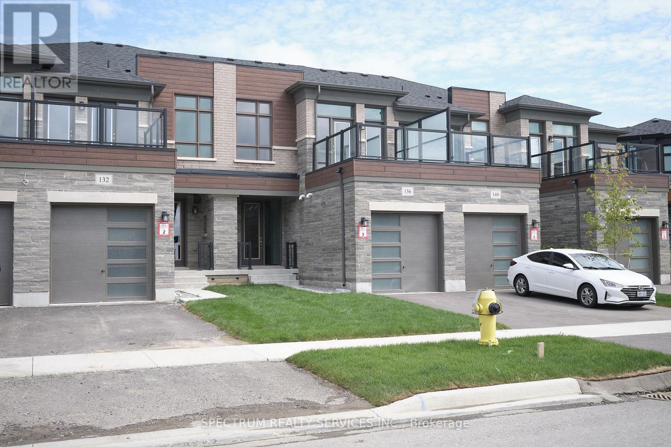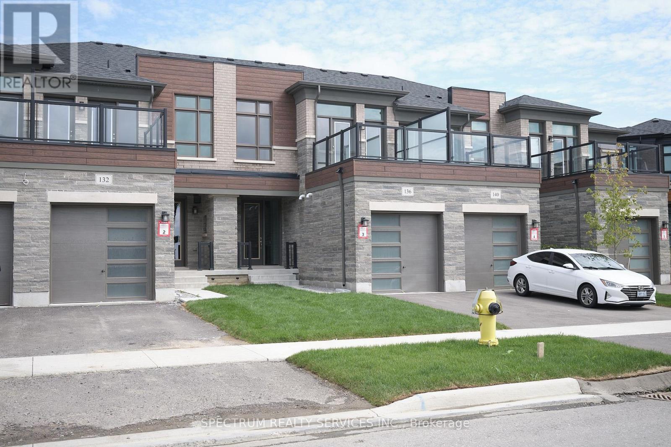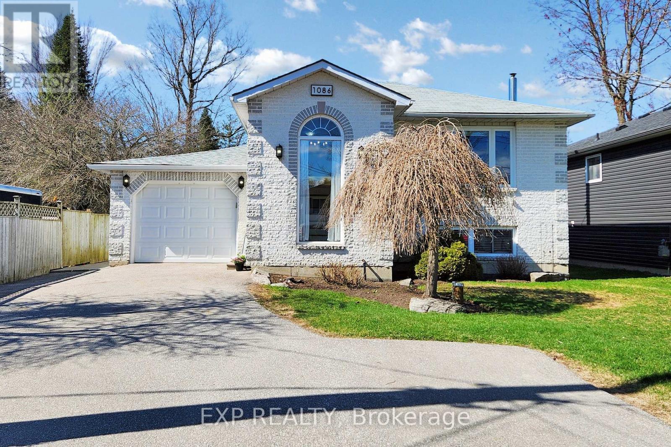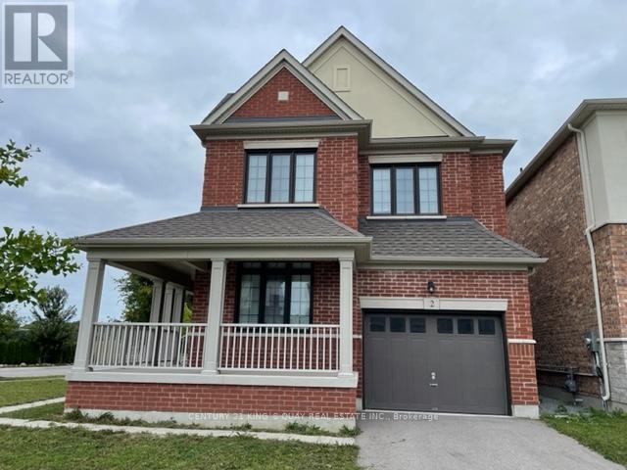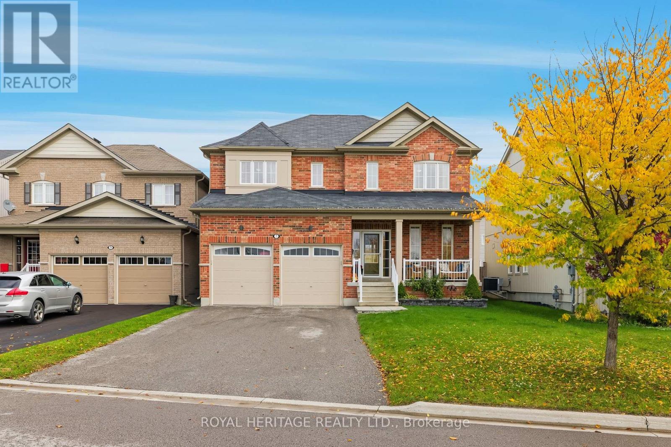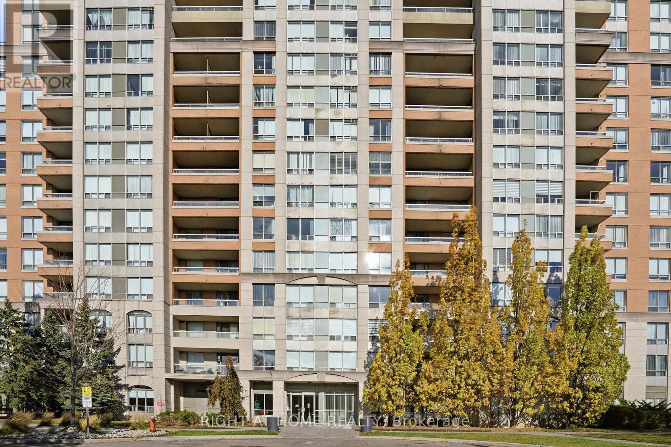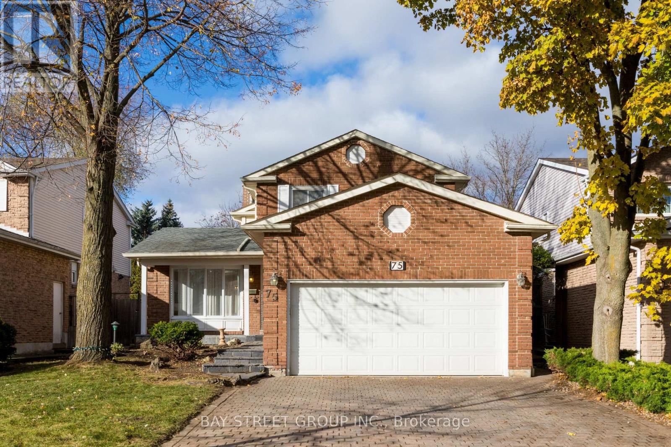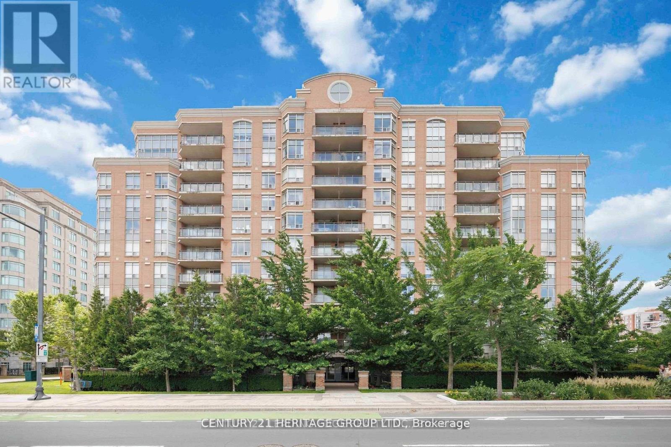Ph02 - 5 Buttermill Avenue
Vaughan, Ontario
Live on the Top floor! Stunning 950 sq ft sun-filled corner penthouse at Transit City with floor-to-ceiling windows, 9 ft+ ceilings, modern finishes, custom kitchen w/ built-in appliances, stone countertops, laminate throughout, 2 full baths, split bedroom layout, W/I closet in primary, and 2 balcony walkouts to an oversized balcony with unobstructed views. Unit includes unlimited recreation access + YMCA gym pass. Parking is located on Level 6, gated resident area next to the elevator. Furniture available for sale. Closest condo to both TTC & YRT for exceptional transit convenience. (id:24801)
Century 21 Percy Fulton Ltd.
19 Glenhill Trail
Whitchurch-Stouffville, Ontario
Nestled On Two Private, Treed Acres Within An Exclusive Cul-De-Sac Where Homes Are Rarely Available, This Sensational Custom Estate Presents An Unparalleled Lifestyle Of Privacy And Luxury. Experience Living At Its Finest Inside This Architecturally Striking Residence, Offering Over 6,000 Square Feet Above Grade With 10-Foot Ceilings On the Main Floor, Creating A Grand, Light-Filled, Open-Concept Ambience. A Spacious Custom Loft Provides Boundless Possibilities For Refined Living. A Masterpiece Of Craftsmanship, the Home Showcases Travertine And Hardwood Flooring Throughout, Accented By Five Fireplaces. The Gourmet Chef's Kitchen, Appointed w/ a Premium Wolf Range, Double Wall Oven & Marble Countertops, Flows Seamlessly Into An Inviting Family Room Adorned With Grand Custom Bookshelves. The Primary Suite Serves As A Serene Sanctuary, While Every Bedroom Features Its Own Ensuite For Exceptional Comfort And Privacy. The Walk-Out Lower Level Adds Another 2,500+ Square Feet Of Additional Living, Highlighted By A Bespoke Entertainment Lounge With Custom Bar And Cabinetry, A Sleek Wall-Insert Fireplace, and a Professional Home Gym. Exterior Excellence Continues With Professional Landscaping, An Irrigation System, And A Year-Round 20' Swim Spa Complete With Motorized Covana Cover. State-Of-The-Art Geothermal Heating And Radiant In-Floor Heating On Both Main And Lower Levels Ensure Sustainable Efficiency. Additional Distinctions Include A Generac Backup Generator, 10 Camera HD Security System, 400 Amp Service, (2) EV Chargers, And Fibre Optic As Well As Starlink High-Speed Internet. This Exceptional Two-Acre Estate Is Also Fully Permitted For A Future Sport Court (Pickleball, Hockey, etc.) An Extraordinary Fusion Of Sustainable Innovation, Sophisticated Design, And Tranquil Natural Surroundings; A Truly Rare Offering. See Feature Sheet for Additional Highlights. (id:24801)
Exp Realty
87 Adario Crescent
Vaughan, Ontario
Freehold Town By Lindvest in the Prime Location of "Pine Valley & Teston" Community of Vellore Village. This 1843 Sq.Ft. 2 Storey Town Offers Over 50K Premium Upgrades From The Builder. Modern Exterior W/ Stone & Brick & Second Fl Balcony. Spacious Main Floor, Kitchen & Breakfast Bar W/ Upgraded Quartz Countertop, Mud Rm W/ Cabinets. Great Rm, Main & Second Hallway & Bdrms W/ Upgraded Hardwood Floors. The Second Fl Laundry Rm for Convenience W/ Upgraded Cabinets & Ceasarstone Countertop, Master Bdrm W/ Large WIC, Ensuite W/ Double Sinks & Quartz Countertop, Bdrm 2 W/ WIC & Bdrm 3 W/ Balcony. (id:24801)
Spectrum Realty Services Inc.
84 Adario Crescent
Vaughan, Ontario
This Freehold Townhome from Lindvest comes with Upgraded Kitchen w/ Soft Close, Upgraded Counter and Backsplash. Five Appliances Included; Bosch Fridge, Range and Dishwasher, Whirlpool Washer & Dryer. Wrought Iron Railing Many Upgrades Included $$ **Must See** (id:24801)
Spectrum Realty Services Inc.
132 Adario Crescent
Vaughan, Ontario
Brand New Freehold Townhome Built By Lindvest In The Charming Upscale Area of "Pine Valley & Teston" Community of Vellore Village. This 2114 Sq.Ft. 3 Bdrm Town has a Modern Ext., Stone & Brick & Outdoor Amenity Area. The Layout is Spacious & Functional W/ Dual Front Entrance & Offers Over $50K Premium Upgrades From the Builder. Main Fl W/ Large Kitchen & Breakfast Area, Bosch Fridge, Range, Dishwasher, Upgraded Cabinets W/ Soft Close, Large Island W/ Quartz Countertop. Great Rm W/ Electrical Fireplace, Upgraded Hardwood Fl, Also Throughout Main, Upper Hallway & Bdrms. The Second Floor for Convenience has Laundry W/ Whirlpool Washer & Dryer. Master Bdrm is Spacious W/ Access to Outdoor Amenity Area, Ensuite W/ Double Sinks, Tub & Shower. **Must See** (id:24801)
Spectrum Realty Services Inc.
136 Adario Crescent
Vaughan, Ontario
This Freehold Townhome From Lindvest comes with Upgraded Kitchen W/ Soft Close, Upgraded Countertop and Backsplash. Five Appliances Bosch Fridge, Range and Dishwasher, Whirlpool Washer & Dryer. Upgraded Hardwood Floors Approx. $50K in Upgrades in this home. Master Bedroom is Spacious W/ Access to outdoor Amenity Area. **Must See** (id:24801)
Spectrum Realty Services Inc.
1086 Balsam Road
Innisfil, Ontario
Welcome to this beautifully designed home nestled in Innisfil, one of Ontario's fastest-growing communities. Offering TWO SEPERATE LIVING SPACES, this property is ideal for multi-generational families, investors, or anyone seeking the perfect blend of privacy and convenience. With each floor providing SEPARATE LAUNDRY, a full kitchen, bathroom, and significant natural light - with 9 FOOT CEILINGS in the lower level - this home is a must see! The main level boasts a bright, open-concept layout with large windows, engineered hardwood flooring (2021), and modern finishes throughout. The kitchen features stainless steel appliances, ample storage and a sky light which fills the space with natural light. With 3 generously sized bedrooms, and a walkout to a private deck from the primary bedroom, it's a comfortable space perfect for family living. The lower-level (renovated in 2021 - including new gas furnace and air conditioning), with its own separate entrance, includes 2 bedrooms, a stylish full kitchen, and a cozy living area-ideal as an in-law suite, rental income opportunity, or guest accommodation. It's been thoughtfully finished to the same high standards as the upper floor, offering comfort and functionality. Located just minutes from Lake Simcoe, beaches, and trails, this home is positioned perfectly for future value growth while providing immediate lifestyle benefits. Whether you're looking to live, rent, or invest-this dual-space property is a smart move in Innisfil's evolving landscape. (id:24801)
Exp Realty
2 Festival Court
East Gwillimbury, Ontario
A Beautiful Detached Home On A Large Corner Lot In The Sought-After Sharon Village. Spacious Layout W/ 4 Bedrooms, 2nd Floor Laundry, Dark Hardwood Floor Throughout, Iron Spindles On Stairs, Plenty Of Windows For Natural Lights!, Open Concept Kitchen W/ Centre Island Connecting W/ Dining & Living Area, Stainless Steel Appliances, Main Floor Home Office With Doors For Privacy And More! Conveniently Located Close To Hwy 404, Costco, Go-Train & More. (id:24801)
Century 21 King's Quay Real Estate Inc.
7 Sunderland Meadows Drive
Brock, Ontario
Welcome to your DREAM Home! This Newer Built Home in the Heart of Sunderland Close to all Amenities Perfectly Blends Modern Luxury with Everyday Comfort. Step Inside to Discover a Bright, Open-Concept Layout Enhanced by Gleaming Hardwood Floors, High Ceilings, and Expansive Windows that Fill Every Room with Natural Light. Nice Gourmet Kitchen Features Sleek Cabinetry, Premium Granite Countertops, and Stainless Steel Appliances- Perfect for Both Casual Meals and Entertaining Guests. The Adjoining Dining and Living Areas Flow Seamlessly, Offering a Warm and Inviting Atmosphere for Gatherings. Not to mention a Main Floor Office, Tailored for all your Work and Hobby Ethusiast's. The Primary Bedroom Suite is a True Retreat, Complete with an Oversized Walk-In Closet and Spa Inspired Ensuite. Plus, Three Additional Spacious Bedrooms provide Plenty of Room for Family, and Guests. This Brand New Fully Finished Basement (Oct. 2025) Offers Endless Possibilities, Whether you Envision a Home Theatre, Fitness Area, Playroom, or Extra Living Space, it's Ready to Adapt to your Lifestyle. This Home's Modern Design, Thoughtful Layout, and Premium Finishes, is the Perfect Blend of Sophistication and Comfort - Ready For you to Move in and Make it your Own! (id:24801)
Royal Heritage Realty Ltd.
408 - 29 Northern Height Drive S
Richmond Hill, Ontario
Stunning Bright 2 Bdr W/Balcony , 1050 Sqft Unit In The Heart Of Richmond Hill, Rare To Find. Modern Kitchen With Granite Counter, Modern Backsplashes, Stainless Steel Appliances(recently are changed) . Full Size Laundry. Well Maintained Building With Super Facilities: Indoor Pool, Gym, Exercise Room, Party Room, Sauna, 24 Hrs Gatehouse, Outdoor Kids Playground, Walking Distance To Bus Transits, Hill Crest Mall. Facing The Park, Tennis Courts And Surrounded With Beautiful Trees. Recently Bathrooms, Kitchen and Bedroom renovated whit high end material (id:24801)
Right At Home Realty
75 Breckonwood Crescent
Markham, Ontario
High Demand Willowbrook/Aileen Community. Excellent Schools (Willowbrook P.S.) ( St. Robert Catholic School),(Thornlea H.S).Walking Distance To Public Transit,Direct Bus To Seneca College & York U.Quiet & Safe Area.This beautifully updated 2-story home features an open-concept main floor and Hardwood+Engineered flooring throughout both levels. $$$ On Renovations.New Engineered Flooring at Living Room and 2nd Level. New Powder Room,New Wall Painting, Many Pot lights, And Many Upgrades.NEW Finished Basement with Brand New Washroom and An additional Bedrooms. Roof (2017), Owned HWT, New Air Conditioner(2025). This home shows to perfection. Just move in and enjoy!! (id:24801)
Bay Street Group Inc.
1003 - 130 Pond Drive
Markham, Ontario
Beautiful Sun-Filled and Bright Unobstructed 1 Bedroom, 1 Bathroom Unit at Derby Tower in Prime Highly Accessible and Desirable Location. Unit has been updated. Enjoy modern kitchen with brand-new quartz counter top & backsplash, new stainless Steel Appliances, Bathroom renovated from top to bottom, freshly painted throughout and much more. Living room has a nook with a wood panel accent wall perfect for working from home. Oversized walk-in closet in the primary bedroom. Quiet Building with Great amenities including gym, Sauna, party room, 24hr concierge, ample visitor parking, short distance to Fine restaurants, shopping center, grocery stores, Highway 407, 404 & viva public transportation. Heat, hydro, water, and 1 parking space included in maintenance cost. (id:24801)
Century 21 Heritage Group Ltd.


