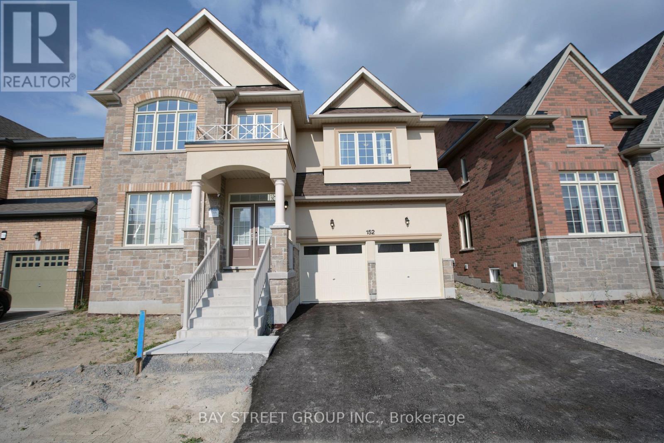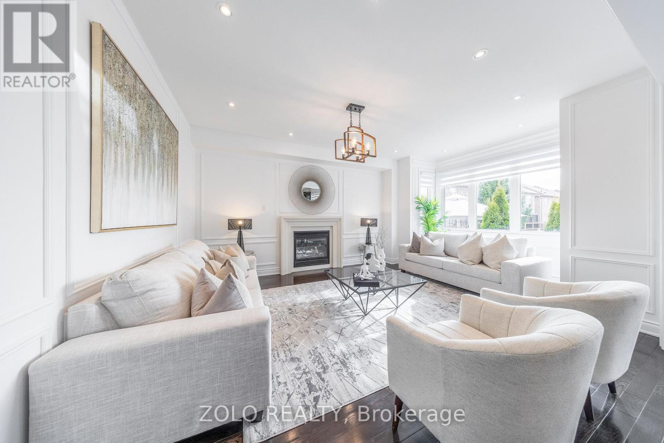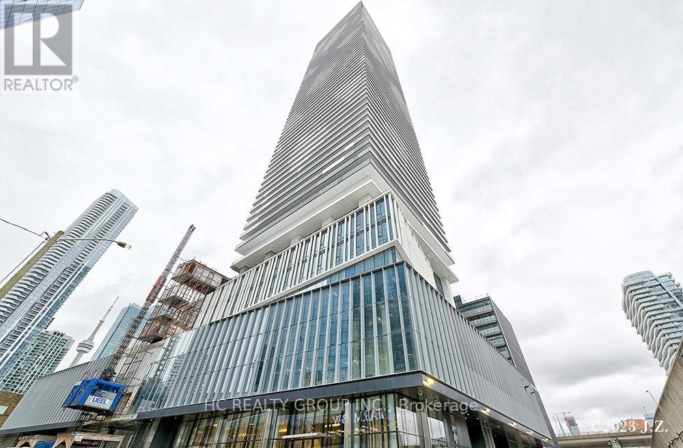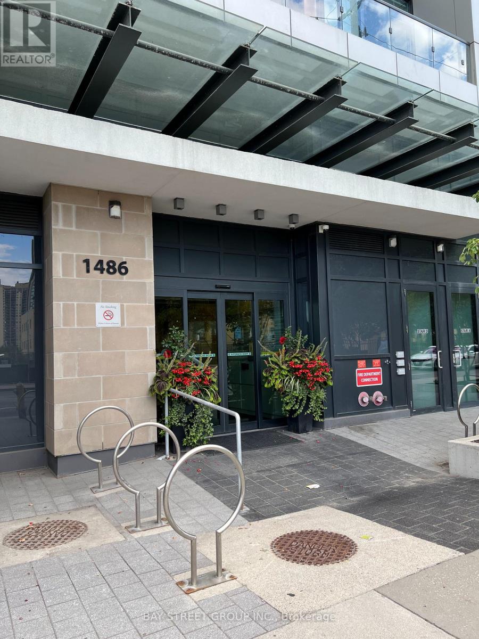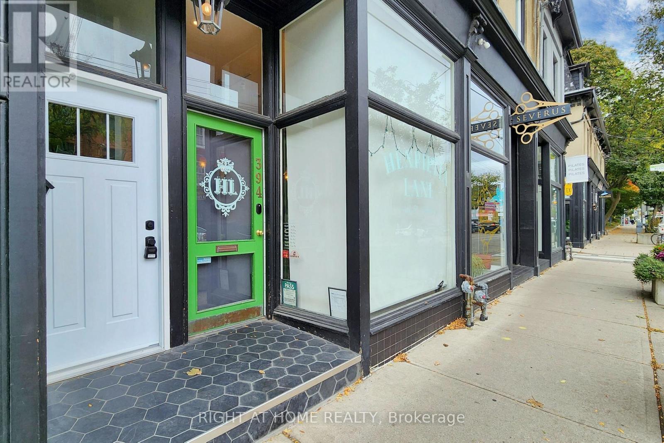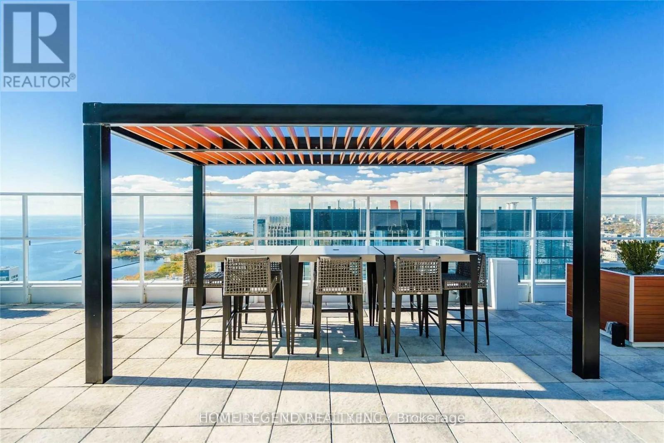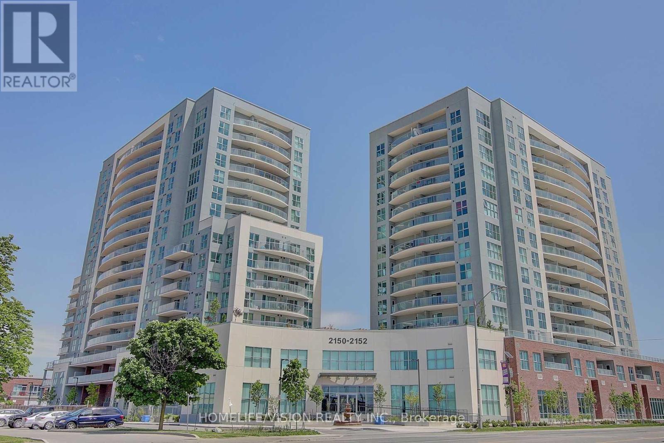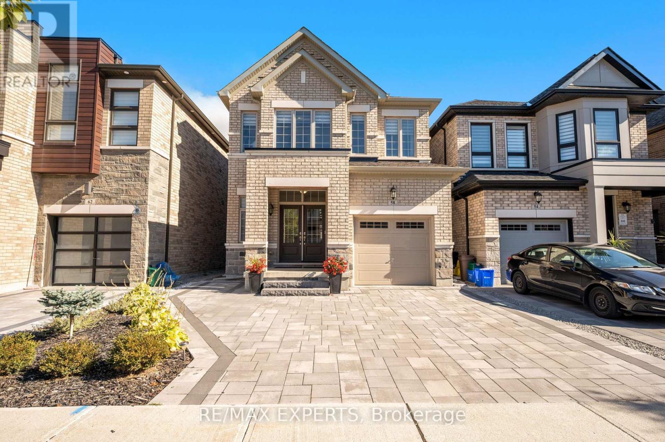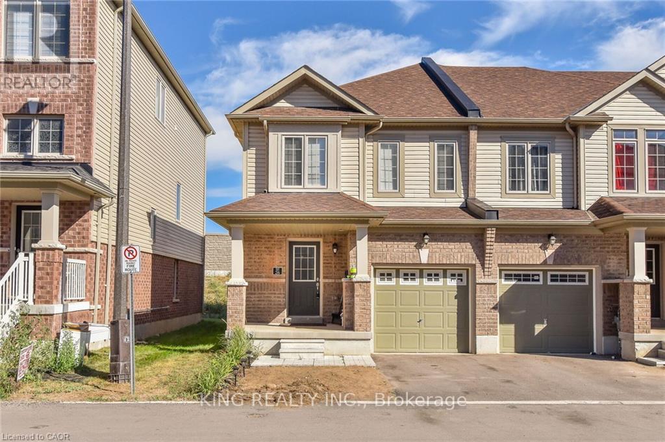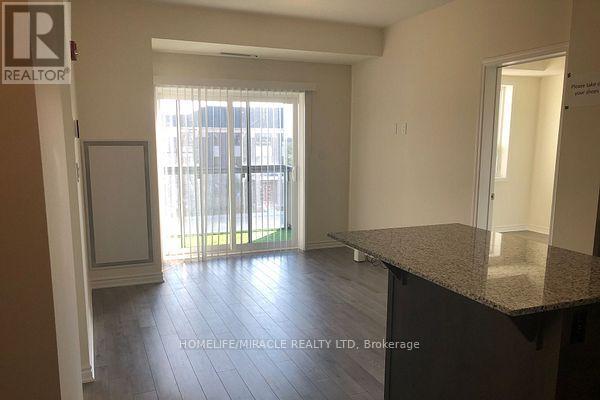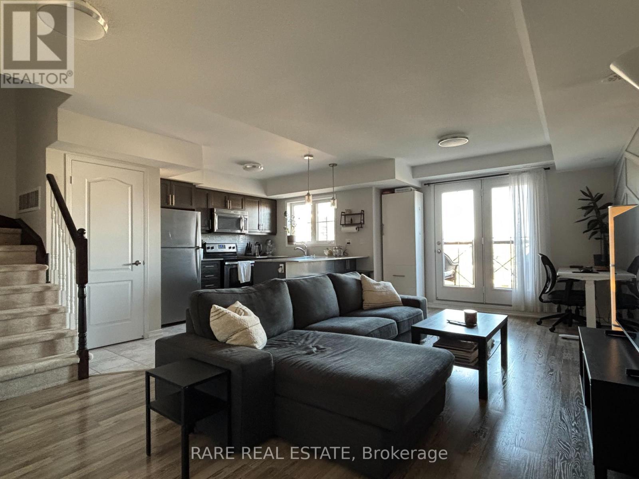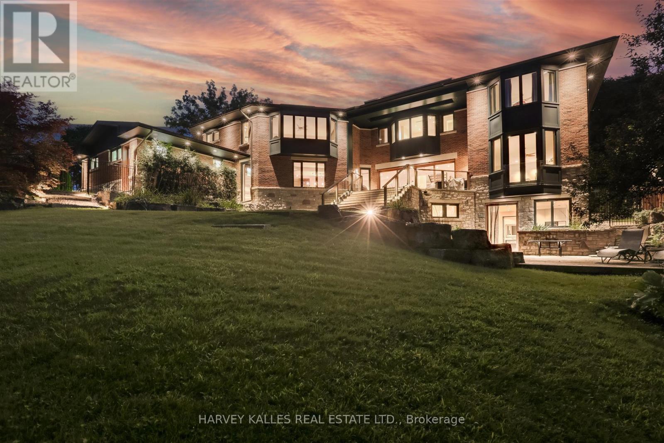Room - Room 152 Ben Sinclair Avenue
East Gwillimbury, Ontario
A private room in an inviting house located in East Gwillimbury, a vibrant and sought-after family friendly neighborhood. The house is 3277 square footage. It is two year new and furnished. Hardwood floor throughout house. The room is tastefully designed with modern furniture giving you the freedom to just bring your clothes and settle in. You'll have convenient access to local amenities, including fresh market grocery stores, shops, restaurants, parks, and more. Near 404, ensuring you can easily reach your destination. The room boasts an impressive layout, and offering scenic views of the surrounding neighborhood. Enjoy big kitchen, breakfast, living room, dining room, a study and a private bathroom. (id:24801)
Bay Street Group Inc.
11 John Davis Gate
Whitchurch-Stouffville, Ontario
OWNERS ARE WILLING TO LISTEN TO ALL OFFERS! Experience luxury in this stunning one-of-a-kind, approx. 3500 sq-ft+ additional 1500 sq-ft lower level,5+3 bed,5+1 bath,1+1 Kitchen home on a premium 48 ft lot. 200k in renovation & upgrades. Full home has all high-quality quartz countertop in all 6 baths & 2 kitchens. Bathrooms comes with upgraded lighting, black-finish mirrors, faucets & handles. Brand new window-blinds through-out the home. Upgraded lighting on all floors. Home comes with Interlocked pathway leading to separate entrance to lower level. Upon entering, you're welcomed with high ceilings with floor to ceiling luxury wainscotting with airy ambiance Benjamin Moore Chantilly Lace white paint finish & smooth white ceilings. The home comes with interior & exterior luxury pot lights throughout the home. The home comes with builder-grade luxury dark-espresso hardwood flooring through-out the first floor & second. The main floor features an office with glass French doors and luxury floor to ceiling wainscotting. Entertain guest in the formal living and dining rooms with floor to ceiling luxury wainscotting, upgraded lighting and pot lights. Relax in a large family room, highlighted with floor to ceiling wainscotings with built-in gas fireplace, upgraded lighting & pot lights. The gourmet kitchen is a chefs delight, equipped with top of the line stainless steel appliances, Italian-made gas-burner stove & ample counter space. With upgraded staircase with black metal rods railing leading to the 5 bedrooms with walk-out balcony, 4 ensuite bathrooms and laundry. Please note, Sellers does not warrant retrofit status of the basement. Walking down to the lower basement level, boosting an additional 3 large bedrooms, bathroom with luxury finish & 1 full modern kitchen with quartz island. Full potlights through-out lower level. Backyard is MUST SEE with full LARGE deck & additional firepit lounge with built-in seating with lighting with luxury interlock and garden. (id:24801)
Zolo Realty
3907 - 138 Downes Street
Toronto, Ontario
Nestled on Toronto's Waterfront, Sugar Wharf Condominiums offers everything you've been dreaming of a place where life, work, and play come together in perfect harmony.This vibrant master-planned community brings homes, offices, shopping, restaurants, daycare, schools, parks, and transit all into one extraordinary location.Experience the sweetest life imaginable, surrounded by breathtaking lake views and the energy of downtown Toronto.This 2 years new, luxury 2bedroom, 2bathroom suite offers 778 Sqft. of elegant interior space, complemented by a 337 Sqft. wraparound balcony - the perfect place to relax and enjoy panoramic lake and city views from the bedroom, living room, and balcony.Located in the heart of Toronto's Lakeshore community, steps to Union Station, Loblaws, LCBO, St. Lawrence Market, Gardiner Expressway, Financial District, and Entertainment District - this AAA location delivers the perfect balance of convenience, lifestyle, and luxury. (id:24801)
Hc Realty Group Inc.
708 - 1486 Bathurst Street
Toronto, Ontario
Luxury Condo in the Heart of South Forest Hill, one of Toronto's Most Desirable and Vibrant Neighborhood. This Stylish 1 Bedroom + Den Condo Offers 574SF of Functional Space with Floor-to-Ceiling Windows with 34 SF Private Balcony. Located in an Elegant Boutique Building with Premium Amenities including Fully Equipped Gym, Modern Party Room, a Billiards Lounge with Access to BBQ and Terrace, and Full-time Concierge Service. Steps to Transit, Cafes, Top-rated Restaurants, Parks, Library and More. Great Opportunity to Live in a Billion $$ Future Developments Coming to the Area Right Around the Corner. New Growth and Major Quality of Life Enhancements for the Neighborhood. Great Walk and Transit Score. (id:24801)
Bay Street Group Inc.
394 King Street E
Toronto, Ontario
Nestled on the vibrant and sought-after King St. E in the heart of Corktown, this well-maintained three-story commercial and residential property is a true gem. Boasting high ceilings, abundant natural light, and a host of desirable features. The property's charm is enhanced by an outdoor patio and a private deck, providing space for relaxation and entertaining. The finished basement adds to its versatility, offering potential for various uses. It offers separate entrance to the 2nd level, which leads to a spacious 2-story/ 2 Bedr apartment. This not only provides privacy but also a unique layout that can be utilized for living and working in the heart of downtown Toronto. The location is truly unbeatable. With St. Lawrence Markt, the iconic Distillery District, and Lake Ontario all within walking distance, you'll enjoy an unparalleled urban lifestyle. Quick and easy access to highways and the TTC at doorsteps.Don't miss out on this exceptional property! (id:24801)
Right At Home Realty
710 - 17 Bathurst Street
Toronto, Ontario
1+1 Bedroom Condo, Premium Finishes With High-End Built-In Appliances, Large Balcony. Total: 630 Sf With 530 Sf Suite Area & 100 Sf Balcony. Hotel Style Amenities. 50, 000 Sf. Loblaw's Flagship Supermarket And Shoppers Drug Mart In Same Building. Steps To Transit, Tim Hortons, LCBO. Close To 8 Acre Park, School, Community Centre, Lake Ontario, Shopping, Restaurants & More. Fabulous Amenities Include: BBQ & Outdoor Kitchen, Gym, Rooftop Sky Garden & Japanese-Inspired Tea Room (id:24801)
Home Legend Realty Inc.
Master's Trust Realty Inc.
903 - 2152 Lawrence Avenue E
Toronto, Ontario
Location, Location Location!!! Bright & Spacious Southwest-Facing Condo in the Heart of Scarborough! Step into this beautifully maintained 2-bedroom, 2-bathroom unit featuring an open-concept layout designed for comfortable family living. The spacious living and dining area flows seamlessly into a kitchen with quartz countertops and four stainless steel appliances. Enjoy breathtaking southwest-facing views of Toronto's downtown skyline from your private balcony, accessible from both the living area and the primary bedroom. The primary suite also includes a walk-through closet and a 4-piece ensuite bath, offering privacy and convenience. Located in a prime neighbourhood with unbeatable access to public transit, the GO Station, and Highway 401. Just minutes to Scarborough Town Centre, Centennial College, University of Toronto (Scarborough Campus), local schools, parks, and a wide variety of restaurants and shops. Additional amenities include concierge/security in the main lobby, an on-site fitness centre, underground parking, a bicycle storage locker, and ample visitor parking. This is your opportunity to own a bright, functional condo in a prime location and family oriented neighborhood. Book your private showing today! (id:24801)
Homelife/vision Realty Inc.
58 Bellefond Street
Vaughan, Ontario
Welcome to this stunning, less-than-5-year-old home located in the highly desirable community of Kleinburg featuring 4 spacious bedrooms, 3 bathrooms, and an exceptional open-concept layout that maximizes space and functionality. The modern kitchen with a large island and stone countertops flows seamlessly into the living and dining areas-perfect for both everyday living and entertaining. A cozy gas fireplace adds warmth and charm to the living area. Soaring 9' ceilings on both the main and second floors enhance the sense of space, while large windows fill the home with natural light and showcase the stylish finishes throughout. The home is completely carpet-free, featuring engineered hardwood flooring and porcelain tiles for a modern, clean, and low-maintenance living environment. Step outside to enjoy professionally landscaped upgrades (2023) that create incredible curb appeal and an inviting outdoor living space, including a beautifully interlocked driveway, front walk-up, and a backyard patio designed for outdoor relaxation and gatherings. Located minutes from Hwy 427 & 27, top-rated schools, trails, golf courses, restaurants, Kleinburg Village, and a brand-new plaza with all needed amenities, this property offers modern living at its finest in a prime location. (id:24801)
RE/MAX Experts
26 - 470 Linden Drive
Cambridge, Ontario
Beautiful and well-maintained 3-bedroom, 3-bathroom townhome in a highly sought-after family-friendly neighborhood of Cambridge. Features a bright open-concept main floor with modern kitchen, stainless steel appliances, and walk-out to private balcony. Spacious primary bedroom with walk-in closet and 3-pc ensuite. Convenient upper-level laundry and attached garage with inside entry. Excellent location close to Hwy 401, schools, parks, shopping, and all amenities. Perfect for first-time buyers, investors, or families looking for a move-in ready home! (id:24801)
King Realty Inc.
303 - 200 Lagerfeld Drive
Brampton, Ontario
Friendly Environment, Close to go station transit (id:24801)
Homelife/miracle Realty Ltd
20 - 2484 Post Road
Oakville, Ontario
Bright and open 2 bedroom, 2 bathroom townhouse in the heart of Uptown Oakville's thriving River Oaks community. Parking and Locker included. The open concept main level with laminate flooring and functional kitchen layout with lots of counter and cabinet space. large bedrooms with laminate flooring. Just a short walk from parks, trails, ponds, playgrounds, and grocery stores, and only minutes to top-rated schools, shopping plazas, public transit. A clean, move-in ready home in a quiet, well managed community. Unobstructed view from windows and balcony. (id:24801)
Rare Real Estate
89 Kingsway Crescent
Toronto, Ontario
Discover a gem, custom-built as a multi-generational home, offering over 11,000 sq ft of luxurious living space on a rare 125ft double lot at the edge of the Humber Valley in the tree-lined Kingsway neighbourhood. This residence is a statement of contemporary elegance and sophistication, perfect for the discerning family.Inside, experience clean lines and exquisite details that enhance comfortable luxury living, including sound-isolated suites, Jatoba hardwood floors, stunning Persian serpentinite kitchen countertops, and heated stone floors for ultimate comfort.Accessibility is a key feature, with snow melt for the front porch, steps, ramp and driveway, a commercial 4x6 ft elevator, and 4 ft wide hallways to ensure effortless movement throughout the residence.The ground floor features a bright, open-plan living area that seamlessly integrates the chefs kitchen, dining, and living spaces, extending to a partially covered upper deck with a 17ft wide opening. A heated 3-car garage is cleverly positioned at the side of the house.The primary retreat is where luxury meets tranquility, featuring two generous walk-in closets and two ensuites one complete with a massage room and whirlpool tub offering tree-top views. Two additional spacious bedrooms, each with walk-in closets, share a thoughtfully designed bathroom suite with dual sinks, ample storage, and a separate area for added privacy. The oversized fourth bedroom also includes its own ensuite bathroom and walk-in closet, providing comfort and convenience for family or guests.The ground floor bedroom suite with a Juliet balcony offers a perfect retreat for guests.Venture to the finished lower level, where 10+ ft ceilings create a light and airy ambiance.This expansive space features a wide sliding door leading to the lower deck, ideal for entertaining.With multiple entertainment areas, including a stepped home theatre and sprawling park-like backyard, this home is designed for those who appreciate spacious comfort. (id:24801)
Harvey Kalles Real Estate Ltd.


