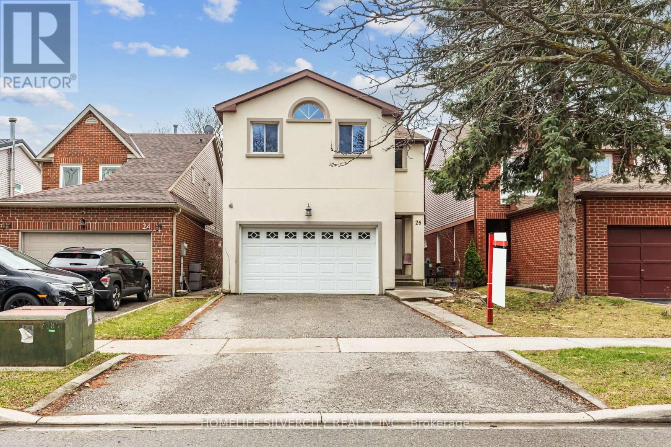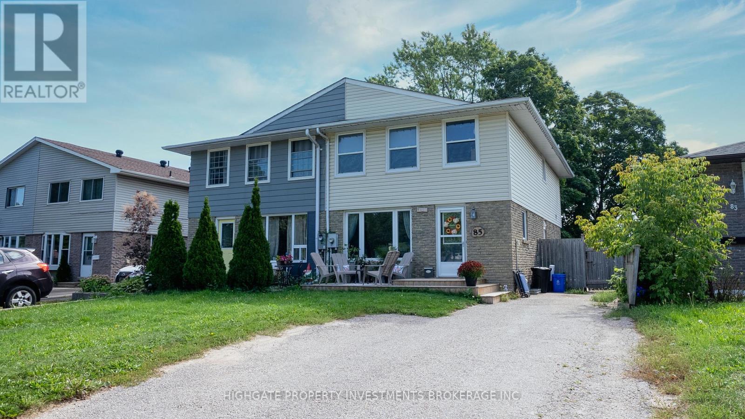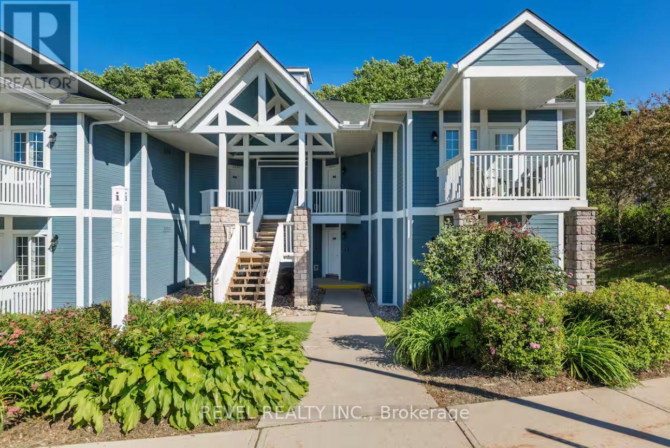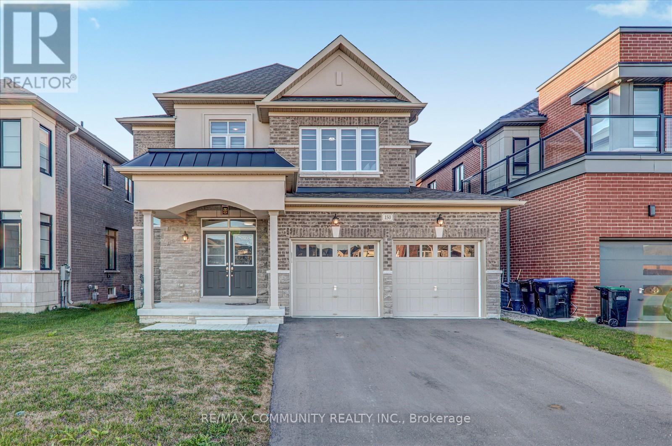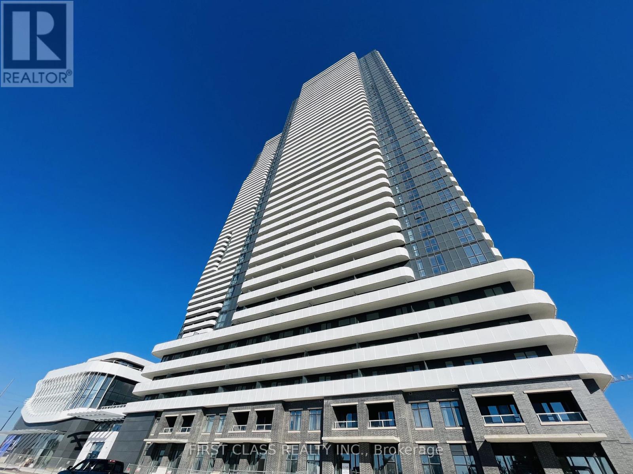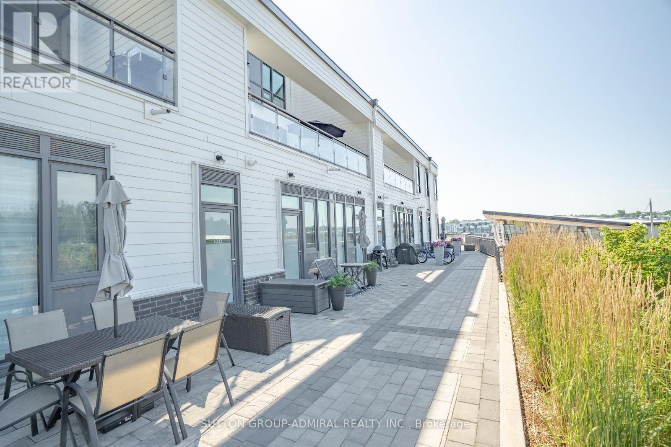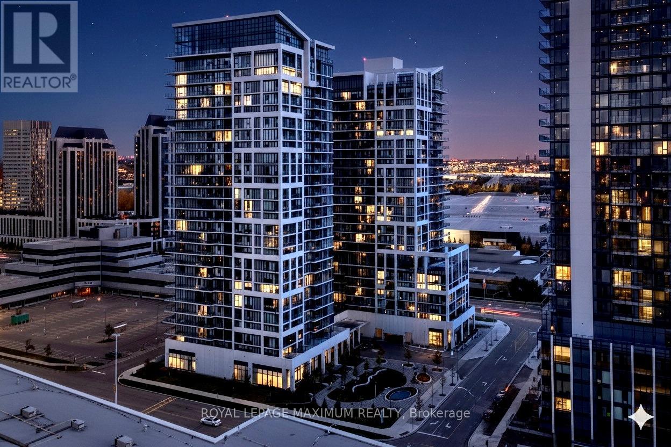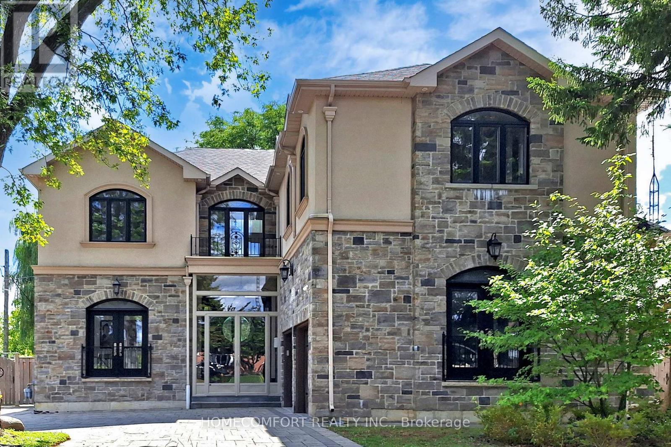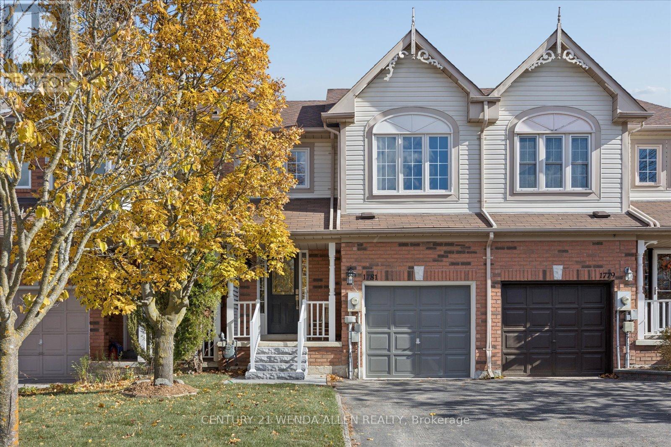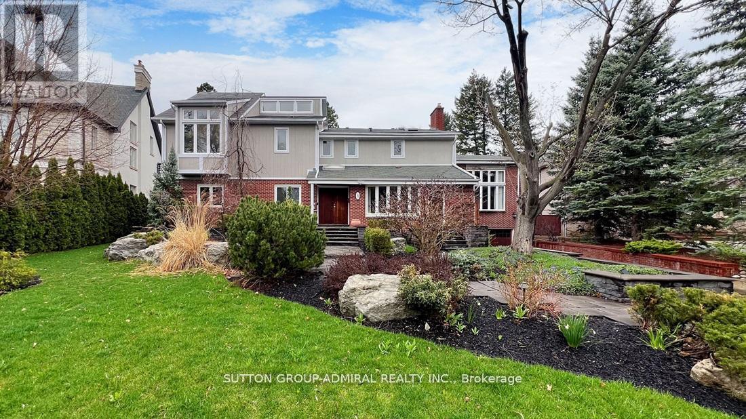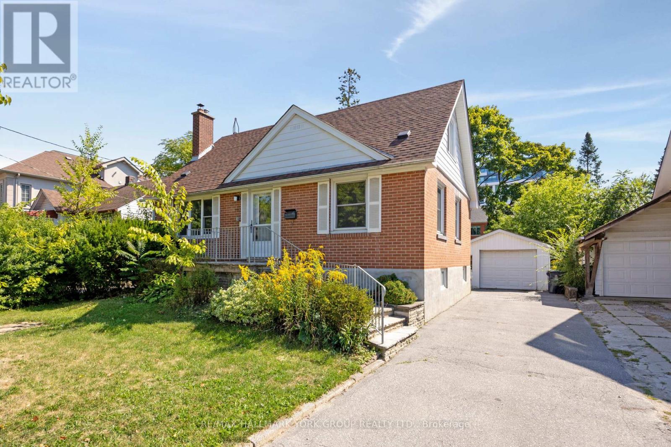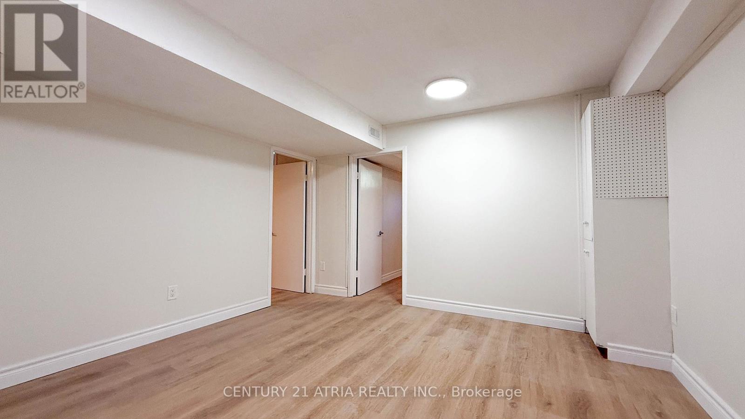26 Cresswell Drive
Brampton, Ontario
Fully Renovated Detached Home with 5+2 Bedrooms and 5 Washrooms located on an extra deep 131 ft lot. Features a 2-Bedroom LEGAL Basement Apartment with separate entrance. Brand new flooring on main and second level, new pot lights, upgraded staircase with iron pickets, freshly painted throughout. Carpet-free home with porcelain tile flooring, new bathroom vanities, and quartz countertops. Stucco elevation on the exterior. Separate living and family rooms. Vacant and available for immediate possession.Legal Basement provides excellent potential rental income (approx. $2,000/month). Driveway and layout allow comfortable parking.Close to public and Catholic schools, shopping, major highways, and within walking distance to Sheridan College. (id:24801)
Homelife Silvercity Realty Inc.
Lower - 85 Daphne Crescent
Barrie, Ontario
Bright & Spacious 1 Bed, 1 Bath Basement Apartment @ Colette/Daphne. New Light Fixtures. Open Concept Floorplan W/ Functional Layout. Foyer W/ Double Mirrored Closet & Laminate. Combined Living/Dining Spaces W/ Large Window, Overhead Lighting & Laminate. Spacious Kitchen Features Backsplash, Breakfast Bar, B/I Shelving, Overhead Lighting & Laminate. Bathroom W/ Full-Sized Tub, Vanity, Medicine Cabinet & 3-Light Fixture. Primary Bedroom In Neutral Gray, Mirrored Closet, Overhead Lighting & Pass-Thru. **EXTRAS** Great Area! Minutes To Starbucks, Tims, Canadian Tire, Sunnidale Park, Georgian Mall, Little Lake, Lcbo, Walmart, Hwys 400. (id:24801)
Highgate Property Investments Brokerage Inc.
2237 - 90 Highland Drive
Oro-Medonte, Ontario
Resort-style living awaits in this fully furnished all inclusive studio condo, ideally located in the heart of Horseshoe Valley in Oro-Medonte. Available for a one-year lease, this thoughtfully designed unit offers the perfect blend of comfort and convenience with access to a wide range of four-season amenities. Residents can enjoy the exceptional resort facilities including indoor and outdoor pools, hot tub, sauna, fitness centre, bbq's, scenic walking and biking trails, and a communal fire pit area. Just minutes away, you'll find world-class skiing in the winter, stunning golf courses in the warmer months along with kilometres of hiking and biking trails, and the renowned Vetta Nordic Spa for year-round relaxation. This studio unit comes fully furnished with everything you need and features a private balcony, shared laundry with just one adjacent unit, a 3 piece bath, and kitchenette. All inclusive with high speed internet already set up, just bring your clothing and move in! Whether you're seeking adventure or tranquility, this vibrant community offers the best of both. **Parking not included** (id:24801)
Revel Realty Inc.
150 Jonkman Boulevard
Bradford West Gwillimbury, Ontario
Welcome to this spacious and well-kept home, perfectly set on a large 42' x 200' lot backing onto a peaceful ravine. Offering 3,089 square feet of living space, this property includes 5 bedrooms and 4 bathrooms, making it ideal for a growing family. The main floor features 9-foot ceilings, hardwood floors, and a bright open layout. A two-story front entrance with a walk-in closet sets the tone as you step inside. The family room is warm and inviting, complete with a gas fireplace and large windows that overlook the ravine, filling the space with natural light. The dining room connects easily to the kitchen, designed for everyday cooking and entertaining. It includes stainless steel appliances, plenty of cabinet space, granite countertops, a center island, and a breakfast area with a walkout to the backyard. The yard offers privacy and room to relax, play, or host gatherings. Upstairs, you'll find five good-sized bedrooms, each with direct or shared access to a bathroom and ample closet space. The primary bedroom includes a walk-in closet and a 5-piece ensuite with a soaker tub, glass shower, and double sinks. Practical touches include a laundry room with a sink and direct access to the basement. The walkout basement with high ceilings and lots of potential-it can be finished as a recreation room, extra living space, or even a rental suite. Outside, the property provides a two-car garage plus four additional parking spots on the driveway. Located in a family-friendly neighbourhood, this home is close to Green Valley Park, trails, top-rated schools, shopping, and Highway 400. It offers the perfect mix of space, convenience, and comfort in a great community setting. (id:24801)
RE/MAX Community Realty Inc.
615 - 195 Commerce Street
Vaughan, Ontario
One Bedroom Condo in Prime Vaughan Location This Unit is Surrounded by over 200 Sqft Balcony and Unobstructed Northwest Views. Soaring 10-foot Ceiling with Floor To Ceiling Windows. Modern Kitchen Fully Equipped with Stainless Steel Appliances, Quartz Countertops, and Custom Cabinetry. Located In A Highly Demanding Area. Walking Distance to Vaughan Metropolitan Subway Station. Close To Shopping Centres & Entertainment Such As Ikea, Costco, Walmart, Cineplex, YMCA and Many Restaurants. (id:24801)
First Class Realty Inc.
138 - 331 Broward Way
Innisfil, Ontario
Fully Furnished & Equipped Private Boardwalk Condo Available For Short Term Rental. Spacious, Comfortable & Beautiful Views Of The New Sunseeker. Private Entrance & 1 Underground Parking Spot For Your Convenience. Beautifully Designed & Perfect For Hosting Friends Or Family. Large Kind Bed In Master With Vaulted Ceilings and 2nd Bedroom Offers 5 Bunk Beds. Large West Facing Terrace Can Be Enjoyed All Year Round. Winter Activities Include Ice Skating, Snow Shoeing, Cross Country Skiing, Strolling Through The Nature Preserve Or Warming Up In The Warming Igloos. Restaurants, Stores, Crock-a-Doodle, Lake Club Gym & More. (id:24801)
Sutton Group-Admiral Realty Inc.
Ph 212 - 9000 Jane Street
Vaughan, Ontario
Stop scrolling ! This is the one you've been looking for! Its more than a condo; its a true gem, unlike all the others, and it was built in 2024 - just released and never lived in. More than a home, it's a statement. 10-ft ceilings and professional custom cabinetry throughout the custom layout. It maximizes every inch of storage, with an enormous well appointed walk through closet in the Primary bedroom, built-in cabinetry in the 2nd bedroom, built-in entertainment and storage in the primary suite and living area. Not to mention your enormous, approx 130 sf walk-in locker (in addition to the std, supplied locker). It features highly sought-after south-west exposure, floor-to-ceiling windows, prefinished engineered hardwood floors transitioning your living space into a sun-drenched sanctuary. The practicalities: two prime, elevator-adjacent parking spots on P2. The location is unbeatable for a successful professional or entrepreneur: minutes to the Vaughan Metropolitan Centre, Highways 400/407, Mackenzie Health, and the retail therapy of Vaughan Mills. Indulge with the 7th-floor pool, fitness club, and rooftop Skyview Lounge. If your time is money, this suite is an investment in your lifestyle. **This is where you live when you've earned it. (id:24801)
Royal LePage Maximum Realty
11 Abercorn Road
Markham, Ontario
Welcome to This Stunningly Custom Built And Newly Renovated 4 Bdrm Home In Desirable Old Markham!! Approx 6600 Sq Ft Fin Living Space - Walk Up Basement!!, Situated On A Private 63 X 160 Ft Backing South Lot!! 10 Ft Ceilings On Main Floor, 9 Ft On 2nd And Bsmnt. $$$ Spent In Renovation Including Fresh Painting, New Powder Room, New Gourmet Chef's Kitchen Boasts Custom Gold-brushed Hardware, A large Center Island And Quartz Ctrtps; Transformed Second Level Offers Huge Styling Skylight Bright Up Whole House With Nature Light, Generous 4 Bedrooms With Own Modern Ensuite And Custom Built-in Closets. New Magnificent Primary Suite Features A Large Dress Room With B/I Closet & Central Island, Spa-like 5-piece Ensuite With A Free Stand Tub, A Luxurious Glass-enclosed Massage Shower, Modern Floating Double Sink Vanities and Smart Toilet. New Second Floor Laundry! Custom Staircase With Wrought Iron Spindles, Selected Empty Parlor Height Family Room With large Area Ground Window Let Whole Space Be Enlightened. Living Room Features Waffle Ceilings, Hardwood Throughout, Crown Molding Throughout, 8 Ft Solid Interior Wood Doors Newly Spray Paint With New Modern Hardware, R/I For Central Vac, R/I Smart Wiring, Smooth Ceilings , 2 Gas F/P, Separate Entrance To Basement, Pot Lights. Walk To Hs, Ps, Go & Shopping!! (id:24801)
Homecomfort Realty Inc.
1781 Woodgate Trail
Oshawa, Ontario
NEW APPLIANCES,NEW LIGHT FIXTURES,NEW DOORS AND TRIM,NEW FLOORS MAIN AND UPPER FLOOR HARDWOOD,NEW STAIRWAY,NEW LARGE DECK IN BACK 2025,NEW FENCE 2023,NEW ROOF 2016,NEW PATIO DOOR,FURNANCE,WATER HEATER,AC OWNED. FRESHLY PAINTED THROUGH OUT,NEW LIGHT FIXTURES,TOILETS REPLACED 2025,FRONT LANDSCAPING PATIO STEPS AND RAILS 2025,FINISHED BASEMENT,NEW SHED 2022 (id:24801)
Century 21 Wenda Allen Realty
8 Mead Court
Toronto, Ontario
Top ranking school York Mills CI territory, Unique Elegance & Immaculate home Nestled on Quiet Cul-De-Sac. Premium Pie Lot (0.264 Acre)! Truly A Rare opportunity! The Interior Features distinctive layout through-out entire house, flooded with Natural light, large windows, Hardwood floor on the main & upper level, 2 bedrooms & a 5-piece bathroom + powder room on the main floor, living room overlook backyard view through picture windows, Chef-Inspired Kitchen boasts an expansive breakfast nook, central island w/Granite counter-top & w/o to front yard. A spacious primary bedroom with larger closets, plus a separate lounge room with its own staircase leading down to the main floor. Finished Basement has a nanny room, Recreation room, Gym room, Laundry room, Sauna. Directly access garage, Pot lights, Skylights, Fireplaces. Private Oasis Backyard with a pool & Spa to enjoy summer. Close to all Amenities: Subway station, TTC bus stop, shopping center, community center, Library, Hospital, Schools, Parks, Golf Courts, Banks, Restaurant, grocery stores, and lots more! (id:24801)
Sutton Group-Admiral Realty Inc.
207 Maplehurst Avenue
Toronto, Ontario
Spacious 4 bedroom home in excellent condition, Completely Renovated, Updated Kitchen and bathrooms, Laminate Flooring Through-Out, Deck, Walk-Out From Kitchen, Located In High Demand Location, Walking Distance To Subway, Restaurants And All Amenities, Nearby Parks, Great School District-Earl Haig and Claude Watson. (id:24801)
RE/MAX Hallmark York Group Realty Ltd.
151 Fenn Avenue
Toronto, Ontario
Prime North York Location - Excellent School District. Situated in one of North York's most desirable school catchment areas, this brand new renovated basement offers exceptional convenience and an outstanding living environment. Within walking distance to supermarkets, public transportation, highly rated schools, parks, and various community amenities, this property provides an ideal balance of comfort and accessibility. Tenant Requirements: Suitable for quiet, clean, and responsible individuals. Non-smokers only; pets are not permitted. Preference will be given to students or working professionals with stable routines and good living habits. Experience a safe, convenient, and highly sought-after neighborhood in the heart of North York. (id:24801)
Century 21 Atria Realty Inc.


