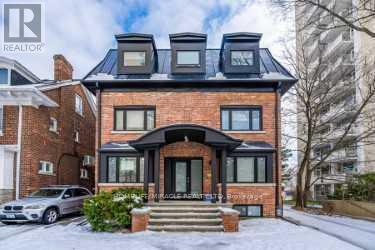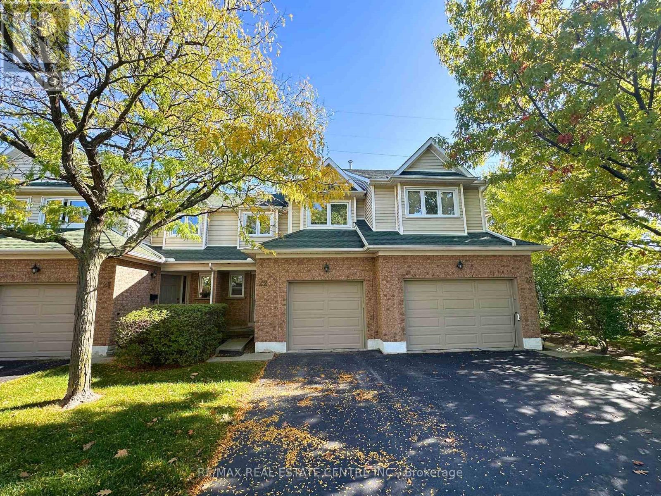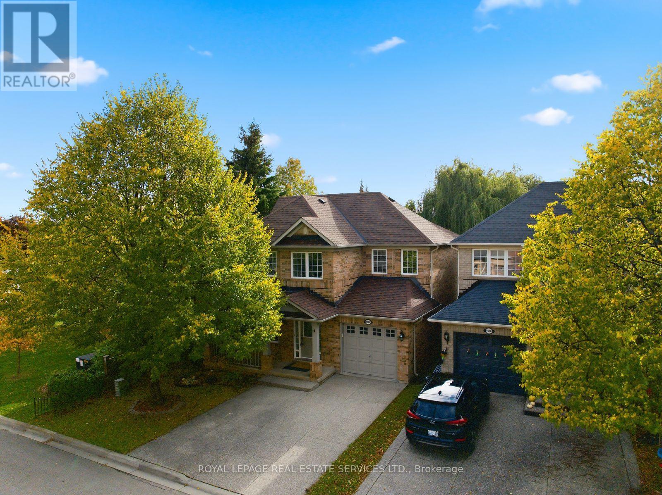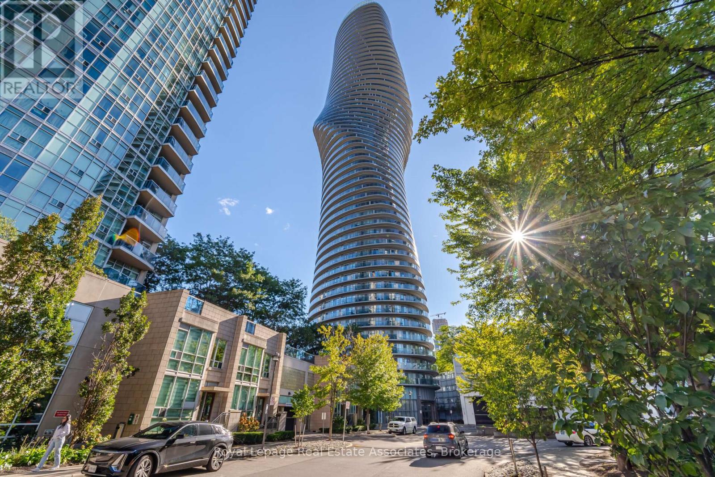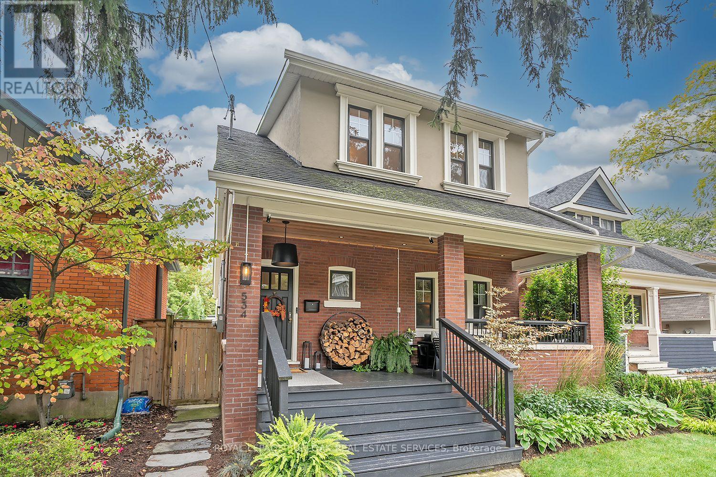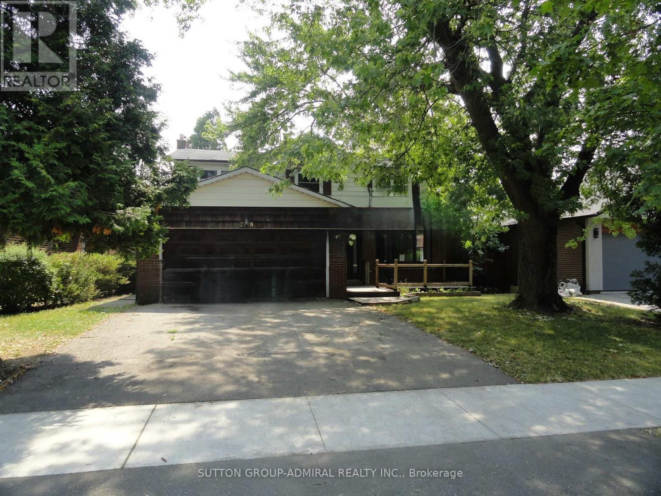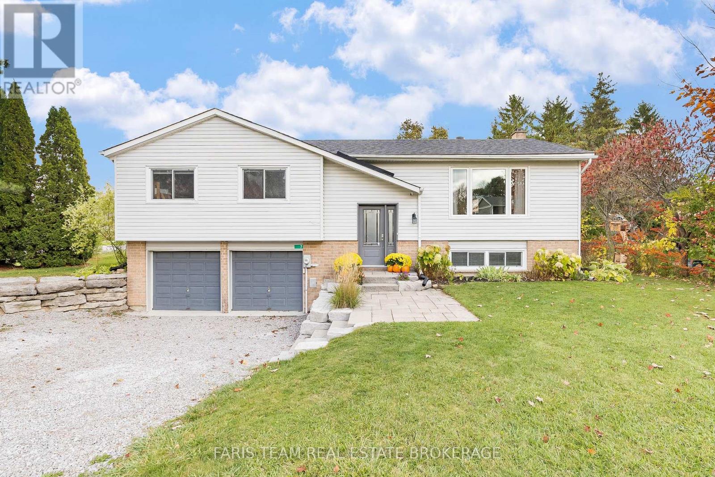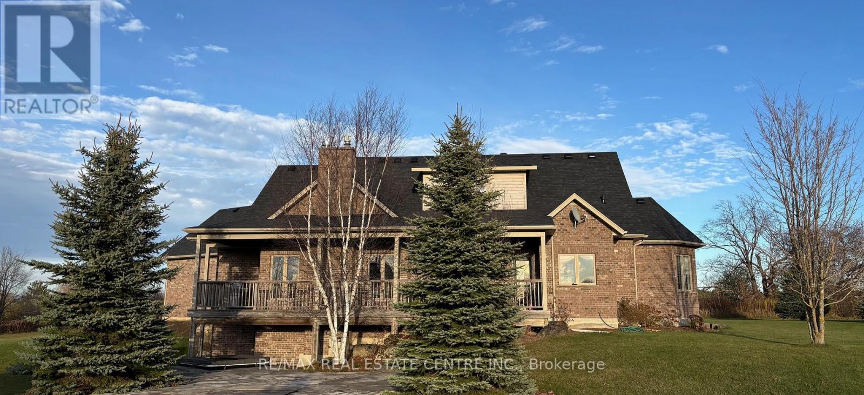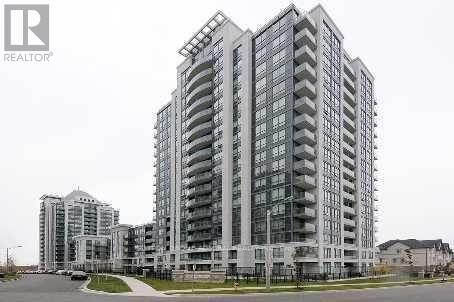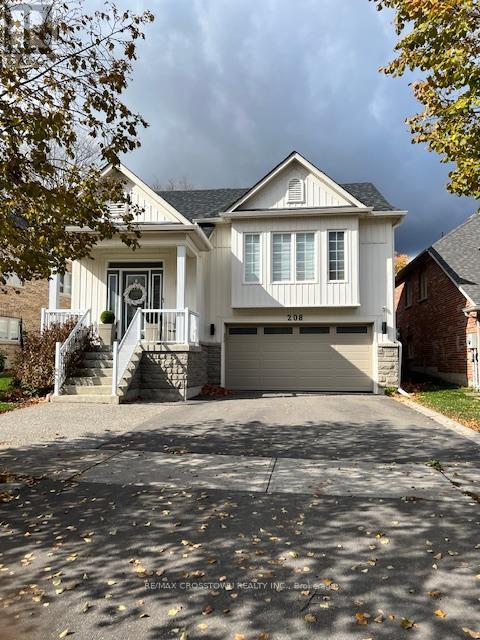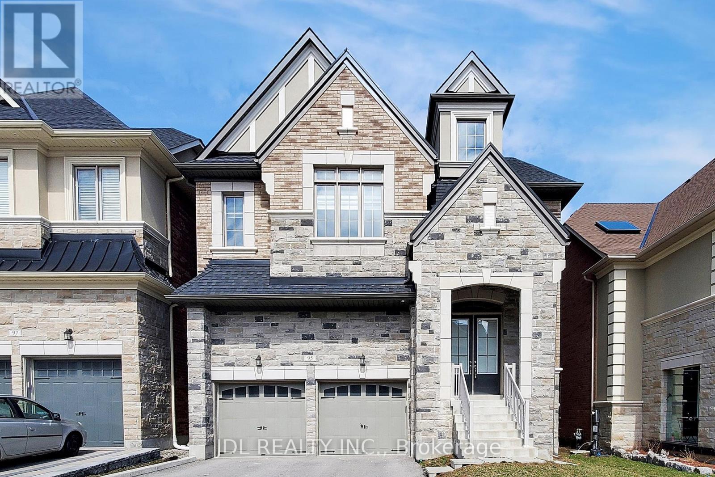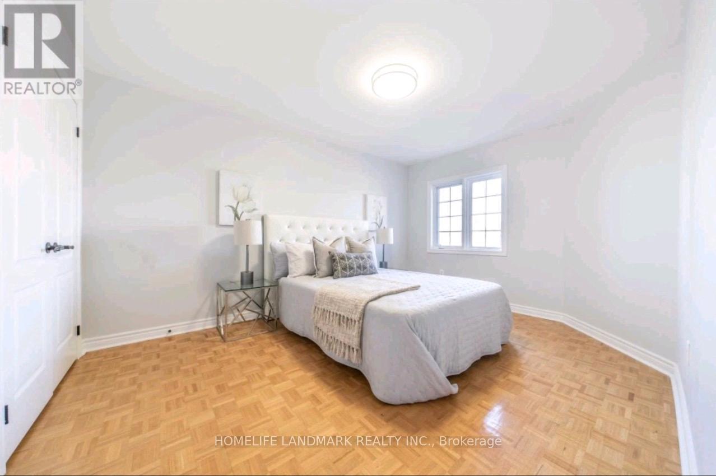3 - 67 Oakmount Road
Toronto, Ontario
Welcome to this beautiful 2-bedroom, 2-bath suite in a boutique High Park residence. Offering a thoughtfully planned living space, this home is filled with natural light and features an open-concept layout perfect for modern living. The kitchen comes equipped with stainless steel appliances, while radiant heating ensures year-round comfort. Additional highlights include oversized windows, in-suite laundry, and two full bathrooms for convenience. Situated just steps to the subway, local shops, restaurants, and all that High Park has to offer-this suite combines style, comfort, and an unbeatable location. (id:24801)
Homelife/miracle Realty Ltd
22 - 2215 Cleaver Avenue
Burlington, Ontario
Be the first tenant to enjoy the 2025 updates, including new pot lights on the main floor and in the primarybedroom, fresh paint throughout, a brand-new hardwood staircase, new second-floor landing flooring, andnew window coverings on most windows - all combining for a bright, stylish, and move-in-ready feel.Offering approximately 1,900 sq ft of total living space, this 3-bedroom, 4-bath home features a sun-filled,open-concept main floor with a spacious living and dining area, a functional kitchen, and convenientinside access from the attached single-car garage. The upper level includes a generous primary suite witha walk-in closet and ensuite bath, along with two additional bedrooms and a full bath - all in a carpet-freeenvironment for modern living and easy maintenance. The finished basement offers a cozy recreationroom with a bar area and a 2-piece washroom, perfect for entertaining or relaxing. Enjoy added privacywith no neighbours behind, and peace of mind knowing snow removal and lawn maintenance are handledby the condominium management. Ideally located within walking distance to grocery stores, Tim Hortons,and local plazas, and close to parks, major highways, and highly rated schools, this home combines style,comfort, and convenience in Burlington's family-friendly Headon Forest community - the perfect choicefor discerning AAA tenants seeking a truly move-in-ready home. (id:24801)
RE/MAX Real Estate Centre Inc.
1324 Ashwood Terrace
Oakville, Ontario
PRESENTING 1324 ASHWOOD TERRACE - SIDING ONTO BEAUTIFULLY LANDSCAPED GREENSPACE IN THE HEART OF WEST OAK TRAILS! QUIET, FAMILY-FRIENDLY STREET PERFECT FOR MODERN LIVING! Exceptional curb appeal with a welcoming covered verandah sets the tone for this charming residence. Designed with family comfort and functionality in mind, the main level features hardwood flooring, a bright living room with a cozy gas fireplace, a gourmet kitchen with granite countertops and a stylish designer backsplash, plus a dining area with a sliding door walkout to the deck. Upstairs, you'll find a spacious primary bedroom with a walk-in closet and a spa-inspired four-piece ensuite, two additional bedrooms, and a four-piece main bathroom. The finished basement expands your living space with an oversized recreation room with Berber broadloom, a laundry/utility room, and plenty of storage. Step outside to a fully fenced backyard with a tiered deck, perfect for relaxing, entertaining, or al fresco dining. Parking for three vehicles includes one in the attached garage and two on the aggregate driveway. Ideally located close to top-rated schools, parks and trails, Oakville Soccer Club, Oakhaven Pond, Oakville Trafalgar Memorial Hospital, shopping, dining, and everyday amenities. Easy access to public transit, GO Train, and major highways makes commuting effortless. An ideal home for a young or growing family in one of Oakville's most sought-after communities! (some images contain virtual staging) (id:24801)
Royal LePage Real Estate Services Ltd.
1907 - 60 Absolute Avenue
Mississauga, Ontario
Experience luxury living in the heart of Mississauga at 60 Absolute Ave. This beautifully updated 3-bedroom, 2-bathroom condo offers stunning, unobstructed panoramic views through floor-to-ceiling windows that flood the home with natural light.The thoughtfully designed open-concept layout seamlessly connects the kitchen, dining, and living areas, creating an inviting space for both everyday living and entertaining. The modern kitchen features sleek cabinetry, stone countertops, and a breakfast bar, while the living area extends to a covered balcony accessible from all three bedrooms perfect for enjoying morning coffee or evening sunsets.The spacious primary suite includes a 4-piece ensuite bathroom and a large closet for ample storage. Two additional bedrooms provide flexibility for family, guests, or a home office all with direct balcony access.Residents enjoy a modern lobby and premium building amenities, including a fitness centre, indoor pool, party room, 24-hour concierge, and secure underground parking.Situated in a prime Mississauga location, this property places you at the centre of it all: Square One Shopping Centre right across the street, easy access to dining, entertainment, and parks, and the future Hurontario LRT at your doorstep. Major highways (403, 401, QEW) are just minutes away, making commuting seamless. (id:24801)
Royal LePage Real Estate Associates
534 Hager Avenue
Burlington, Ontario
Welcome to this beautifully updated 4 bedroom, 3 bath home offering nearly 2,700 sq. ft. of finished living space in a prime location just steps to Lake Ontario, Spencer Smith Park, The Art Centre, and downtown Burlington's fantastic shops, and restaurants. The main level features nine foot ceilings, luxury vinyl flooring, crown moulding, and a charming wood burning fireplace. The kitchen is a chefs delight with stainless steel appliances including a gas cooktop and wall oven, quartz countertops, stone backsplash, breakfast bar, and built in wine and plate racks. A spacious family room with built in bench seating and storage, plus an updated mudroom with skylight and French doors to the backyard, add to the homes charm. The primary suite offers a vaulted ceiling, skylight, brick accent wall, built ins, and a luxurious 3 piece ensuite with heated floors and towel bar, and a gorgeous shower. Three additional bedrooms share a bath with heated flooring and towel wall. The lower level provides a full bath, recreation area, and separate entry for potential in law suite. Enjoy the fully fenced, private, and stunning backyard with a cedar deck, hot tub, firepit area, professional landscaping and irrigation system. A carport with concrete pad, shed, motorcycle garage, and EV charger complete the property. This home is truly move in ready. (id:24801)
Royal LePage Burloak Real Estate Services
2776 Tallberg Court
Mississauga, Ontario
Spacious - Vacant detached home - 1,938 square feet as per MPAC, plus a finished walkout basement, On a 50 by 125 feet rectangular lot situated on a court. Update to your taste. (id:24801)
Sutton Group-Admiral Realty Inc.
7 Gowan Road
Oro-Medonte, Ontario
Top 5 Reasons You Will Love This Home: 1) Desirable Shanty Bay Location, in the beautiful community of Oro-Medonte, this raised bungalow is surrounded by mature trees and friendly neighbours, a quiet, family-oriented setting just minutes to local amenities, schools, Meadow Creek Montessori Shanty Bay, St. Thomas Anglican Church, golf, and Lake Simcoe 2) The heart of the home features a show-stopping 9'x5' quartz island, built-in stainless-steel appliances, an oversized sink, a wine fridge, and pendant lighting, with a wall that was opened to create a bright, airy main level filled with natural light, recessed lighting, and modern finishes, a dream for cooking and entertaining 3) You'll love the wide plank luxury vinyl flooring throughout the main level and hallway, and a primary bedroom retreat, including a new sliding door walkout to a private hot tub, offering a peaceful outdoor escape right from your room, alongside the main level offering 2 additional bedrooms and a 5-piece bathroom 4) The finished basement features a spacious recreation room with a shiplap gas fireplace, above-grade windows, and a full bathroom, perfect for family movie nights, guests, or a home office, plus inside entry from the double garage adds everyday convenience 5) Access Oro-Medonte Rail Trail, which is a 28 km recreational trail that runs through the Township of Oro-Medonte and connects Barrie to Orillia, it is a multi-use trail popular for activities like biking, (dog) walking, running, and access to OFSC Ontario Federation of Snowmobile Clubs known for its scenic views. 1,257 above grade sq.ft. plus a finished basement. (id:24801)
Faris Team Real Estate Brokerage
293138 8th Line
Amaranth, Ontario
Stunning custom built country estate home on 30 acres of peace, privacy and tranquility. Located just west of Orangeville with easy access to major highways. Features quality workmanship and materials top to bottom. Roof updated (new shingles) October 2025. Extensive landscaping, pool, hot tub, pool house and patios. Chef's delight kitchen with center island overlooking front gardens. Lots of counterspace for the gourmet. Formal living and dining rooms. Cosy and comfortable great room with propane fireplace overlooking the rear grounds and surrounding countryside with walkout to the deck overlooking the pool, hot tub and pool house. Handy main floor laundry and 2 piece powder room with entrance to the garage and front patio. Main floor primary suite with walkin closet and spa like 4 piece ensuite. Upper level features two sun filled bedrooms and a 4 piece bath. Lower level recreation area features a unique stone/brick wood burning fireplace and a walkout to the patio overlooking the pool area. In floor heating in lower level. Ideal set up for inlaw suite or casual entertaining. 26' x 42' handy man shop with separate driveway and well. Suitable for home occupation business. Rogers Fibre optic internet available. Possibility for second dwelling on property (Township of Amaranth). Central metering hydro. 2 wells. This lovely home is built with pride of ownership and has been lovingly maintained and updated by original owners. (id:24801)
RE/MAX Real Estate Centre Inc.
205 - 20 North Park Road
Vaughan, Ontario
Welcome to this beautifully maintained and spacious 2-bedroom, 2-washroom condo located in one of the most desirable and convenient areas of the Thornhill. This rarely available corner unit sits on a low floor and offers a bright, open layout with serene park views and an exceptional combination of comfort, functionality, and style. The thoughtfully designed split-bedroom floor plan provides maximum privacy, making it ideal for families, professionals, or those looking to share space without compromise. The open-concept kitchen, dining, and living area creates a warm and inviting atmosphere-perfect for entertaining or relaxing at the end of the day. Step out onto your private balcony and enjoy peaceful views of the park and surrounding greenery. The kitchen has been tastefully upgraded with stainless steel appliances, granite countertops, and a stylish backsplash. Additional features include engineered hardwood flooring, custom built-in organizers, modern window coverings, and brand new vinyl flooring that adds a fresh and contemporary touch. Every detail has been meticulously maintained, making this home move-in ready and perfect for even the most discerning buyer. Enjoy the unbeatable location-walk to shops, cafes, parks, and the transit hub. Commuting is a breeze with quick access to major highways, including Hwy 407/ETR and Hwy 7, both just a 5-minute drive away. This exceptional property also includes one underground parking space and a locker for added convenience. Don't miss this rare opportunity to own a bright and spacious corner unit in a sought-after community with everything you need just steps away. This home truly offers the perfect blend of urban living and natural tranquility. (id:24801)
Sutton Group-Admiral Realty Inc.
208 Roselena (Main Flr) Drive
King, Ontario
Discover the perfect blend of contemporary design and comfortable living in this stunning main-floor unit of a raised bungalow. With clean-lined modern finishes, this 3-bedroom, 2-bathroom home offers a stylish and functional space ideal for professionals, couples, or small families.Step into the spacious family room, where a beautiful bay window fills the space with natural light, creating a warm and inviting atmosphere. The adjacent modern linear kitchenis a chefs dream, featuring sleek quartz countertops, built-in appliances, and ample storageperfect for both everyday meals and entertaining.The primary bedroom is a private retreat, complete with a walk-in closet and a spa-like en-suite for ultimate comfort. A versatile second bedroom provides ample space, while the third bedroom features a built-in Murphy bed, making it ideal for guests or a home office.Enjoy the convenience of a separate laundry room and the luxury of a huge back patio and yard, offering the perfect space for outdoor gatherings, relaxation, or enjoying natureespecially with the property backing onto conservation land for ultimate privacy and tranquility. (id:24801)
RE/MAX Crosstown Realty Inc.
95 Giardina Crescent
Richmond Hill, Ontario
Gorgeous House In Bayview Hill. Great Well Known Schools Zone Bayview Secondary High, Convenient Location With Easy Access To Highway, Surrounded By All Kind Of Amenities, Supermarket, Restaurant. 10 Foot On The Main, 9 Foot On The Second, Five Bedrooms. Center Island, S/S Appliances, Open Concept Without Obstacle Window View, Fully Fenced Yard. Kids Friendly Area And Park Just Walking Distance. (id:24801)
Jdl Realty Inc.
241 Highglen Avenue
Markham, Ontario
Great Desirable Location! Gorgeous Bright And Well Maintained house, one of the bedrooms for lease, male only, share bathroom with another male. parking extra 100 if needed. (id:24801)
Homelife Landmark Realty Inc.


