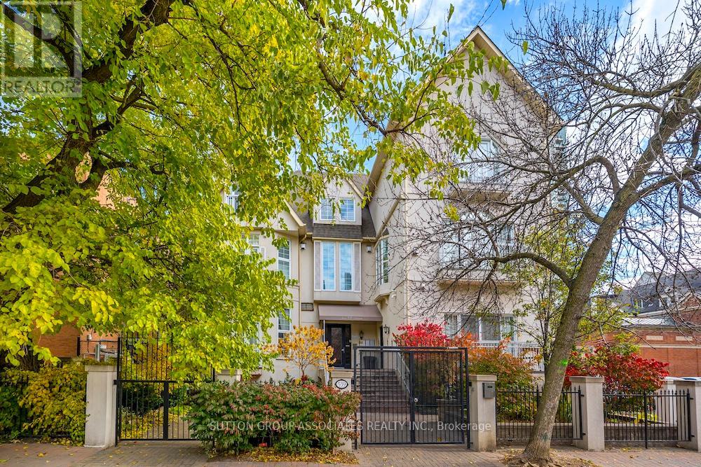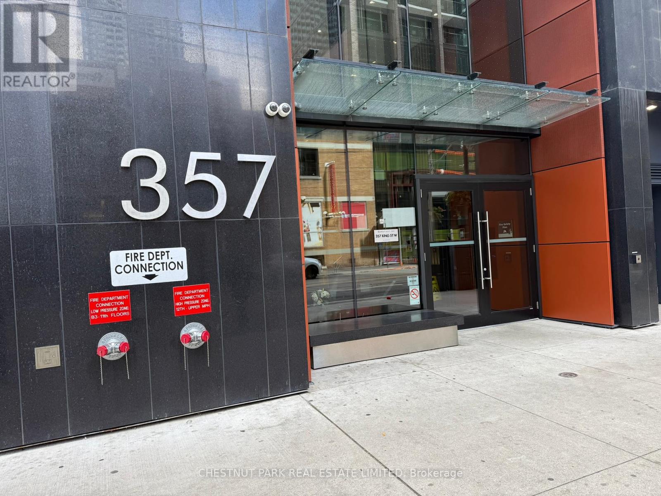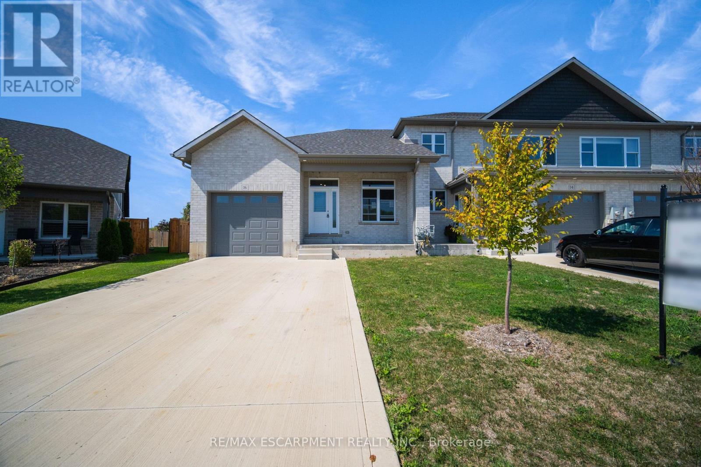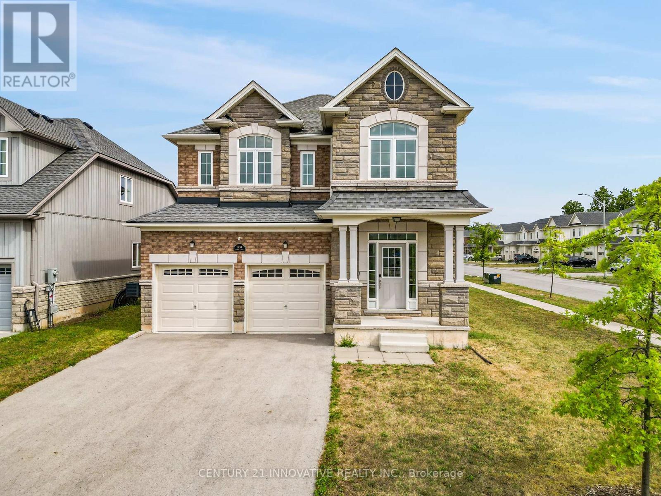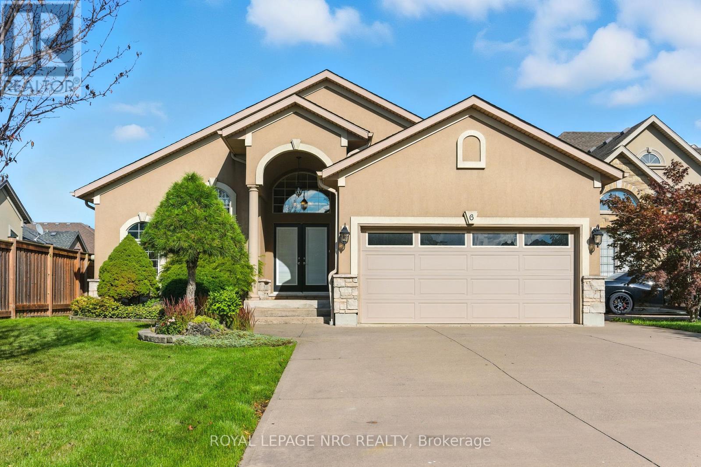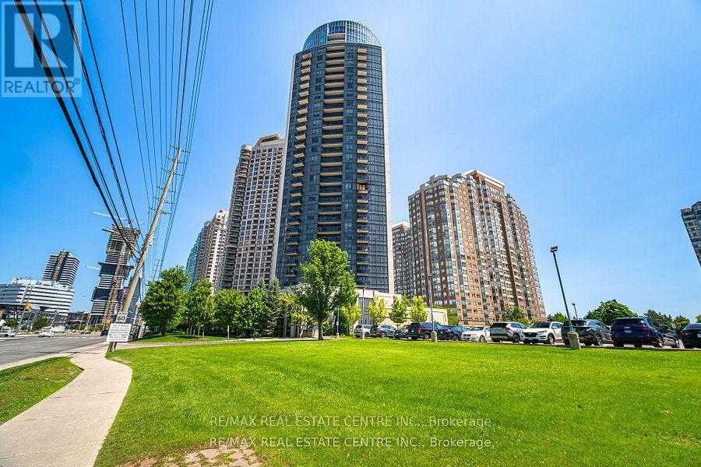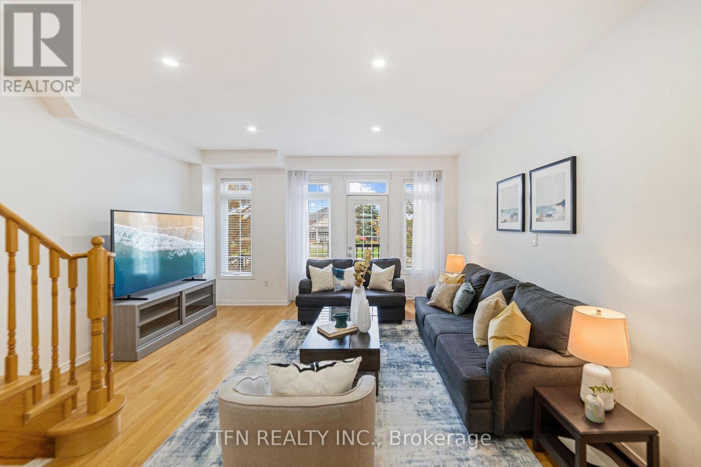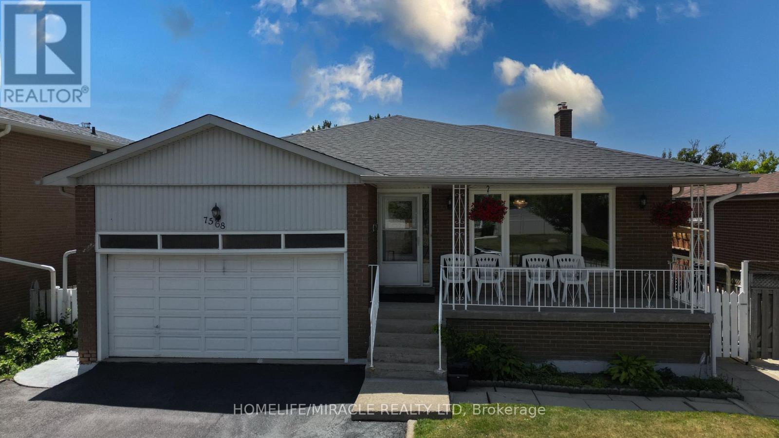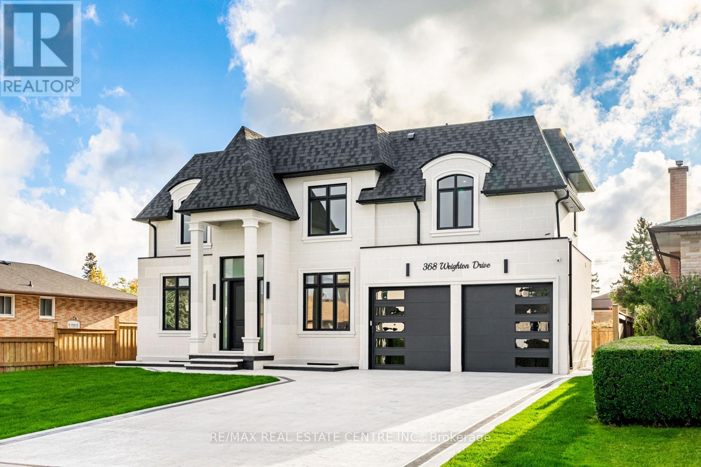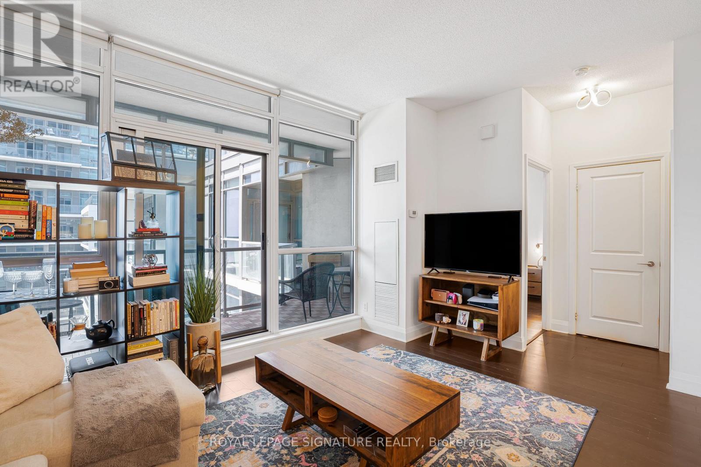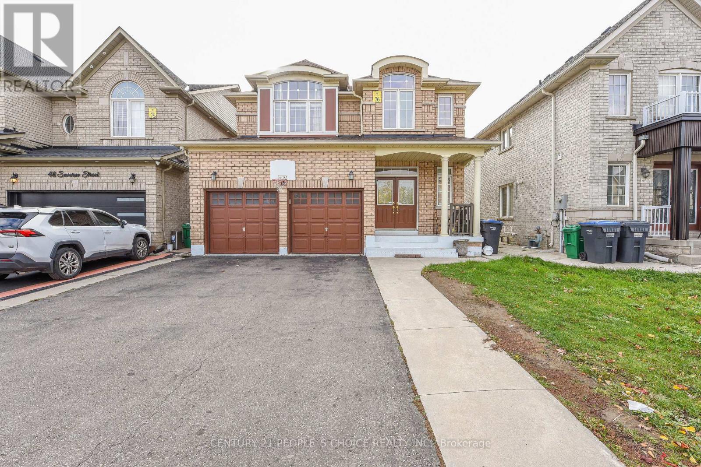Ph7 - 539 Jarvis Street
Toronto, Ontario
Welcome to the Jarvis Mansions Condos. A Rare Top-Floor Townhome Is Now Available In A Small Exclusive Heritage Building Downtown. Tranquil, Secure, And Unique, This 3-Storey Townhouse Offers A Very Large Private Roof Terrace and Low Maintenance Fees of $642.57/month. Recently Renovated With Hardwood Floors Throughout, Freshly Painted, New Lighting, And New Wood & Rod Iron Banister, This Spacious Townhome Features An Open Concept Main Floor With Kitchen, Dining and Living Room With a Juliette Balcony. The Second Floor Offers A Large Primary Bedroom with Walk-In Closet and Ensuite 5-Pc Bath, A 2nd Bedroom Perfect For A Child or Guests or Office And a Second 3-Pc Bath with Laundry. On The Third Floor, The Loft Area Is Perfect For a Home Office, A Bright Spot To Work. Walk-OutTo A Spacious Open Air Terrace With A Partially Covered Area To Enjoy When It's Raining. The Utility Room Containing The Tankless Hot Water Heater (Owned) And Furnace Also Offers Some Storage. The New Terrace/Roof Membrane Installed in 2022 Comes With A 20-Year Warranty. This Beautiful Townhome Includes A Parking Spot In The Secure Underground Parking And A Locker OnThe Same Level. Enjoy The Peace And Quiet Of A Small Boutique Building With A Real Sense Of Community. Never Wait For An Elevator Again! This Unique Townhome Is Unlike Any You Will See On The Market. This Amazing Location Gets A Perfect Walking Score With Everything At Your Doorstep - TTC, Grocery Stores, Great Schools, Shopping on Bloor Street and Yorkville, Restaurants, Bars and Clubs Nearby, Easy Access to DVP and Gardiner Expressway. Live Your Best Life In This Unique Townhome on the Penthouse Floor of The Jarvis Mansions Condos. (id:24801)
Sutton Group-Associates Realty Inc.
1202 - 357 King Street W
Toronto, Ontario
Fabulous Fully Furnished 1 bedroom. 1 full bathroom. Built by Great Gulf. Vibrant locale. Beautiful laminate floors throughout. Open concept kitchen with stainless steel appliances. Floor-to-ceiling windows. Tenant pays hydro, cable, and internet. Amazing amenities: State-of-the-art gym, games room includes table tennis and large screen tv, outdoor terrace, yoga room. Great location next door to Bisha Hotel with wonderful restaurants and cafe. Steps to TTC, entertainment district, sports, shopping, and dining. Perfect for all your needs and wants! Available immediately. (id:24801)
Chestnut Park Real Estate Limited
16 Pintail Lane
Norfolk, Ontario
Tucked away on a peaceful cul-de-sac in the desirable Ducks Landing community, this inviting home offers the perfect combination of modern comfort and small-town lakeside living, The main floor boats over 1,200 sq.ft. of beautifully finished space, featuring an open-concept layout with sleek modern finishes, large windows, and an abundance of natural light. The kitchen is chef's dream with a walk-in pantry and gorgeous, timeless cabinetry, flowing seamlessly into the living and dinning areas. The primary bedroom, full bathroom, and convenient laundry room with direct garage access complete the main level. Downstair offers an additional approximately 1200 sq.ft. of partially finished space, including four bedrooms, a full bathroom, rec room, cold cellar, and extra storage all ready for your personal touch. The fully fenced backyard provides privacy for outdoor living and entertaining. Just minutes from the Lake, local shop, and the charm of small-town living, this home perfectly balances everyday convenience with lakeside lifestyle. Property is being sold under power of Sale. Sold as is, where is. RSA (id:24801)
RE/MAX Escarpment Realty Inc.
1450 Sharon Drive
Fort Erie, Ontario
Park views, modern style, and a corner lot youll fall in love with welcome home to Fort Erie! 5 minutes drive to the Peace Bridge. Situated on Premium corner lot with park views! 4-bed, 3-bath home with extended driveway, bright open-concept layout, modern kitchen with island, and spacious primary suite with ensuite. Versatile basement space to design to your liking, private backyard, and exceptional curb appeal. Great room sizes and a family friendly layout. 2,500 + Sq feet of living space.Park views, modern vibes, and space for the whole family what more could you want?" Move-in ready! (id:24801)
Century 21 Innovative Realty Inc.
6 Mclean Court
St. Catharines, Ontario
Tucked away on a quiet cul-de-sac in one of St. Catharines most sought-after neighborhoods, 6 McLean Court is a rare executive bungalow that blends comfort, elegance, and everyday convenience. From the moment you arrive, the meticulously cared-for front yard and expansive driveway, with parking for up to six vehicles and a double-car garage, create a welcoming first impression. Step inside to discover approx. 2,100 sq. ft. of thoughtfully designed main-floor living, where soaring 14-ft vaulted ceilings and skylights flood the open-concept space with natural light. At the heart of the home, the gourmet kitchen features an oversized island, high-end cabinetry, and seamless flow into the dining and living areas, making it ideal for both everyday living and entertaining. The primary suite is a serene retreat with walk-in closets and spa-like 5-piece ensuite. Two additional bedrooms and a well-appointed 3-piece bathroom complete the main floor, providing flexibility for family, guests, or a home office. A full unfinished basement offers excellent potential for future living space, whether imagined as a recreation room, gym, or in-law suite. Step outside to a private, fully fenced backyard with a large deck the perfect setting for outdoor dining, morning coffee, or quiet evenings under the stars. Ideally located, this home offers both tranquility and convenience. Just minutes away you will find shopping, dining, the St. Catharines Hospital, and highly regarded schools, all while enjoying the peaceful charm of a family-friendly neighborhood. Rarely does a bungalow of this size, style, and setting become available. Welcome to your sanctuary at 6 McLean Court a home that offers comfort, elegance, and a lifestyle to match. (id:24801)
Royal LePage NRC Realty
122 Main Street E
Grimsby, Ontario
STATELY HERITAGE PROPERTY ON NEARLY ONE ACRE with possibility of one large lot severance for an additional detached home. Prime location along the Main Street historic corridor in the Downtown Core. This dwelling has a high degree of craftsmanship and artistic merit. Built in 1887, constructed with clay brick and sits on a cut stone foundation. The front facade is dressed with a wrap-around verandah. This property is ideal for the History Enthusiast eager to restore the estate to its original beauty with possible carriage house. This is an exceptional opportunity to own a piece of history. Short stroll to parks, schools, hospital, shopping and fine dining! (id:24801)
RE/MAX Garden City Realty Inc.
204 - 330 Burnhamthorpe Road
Mississauga, Ontario
Best Layout In Tridel's Ultra Ovation With 2 Bedrooms Plus Den - 997 Square Feet, Private Balcony, 9 Ft Ceilings, Laminate Flooring Throughout, Modern Kitchen With Granite Counter And Centre Island *** Unobstructed Views Overlooking Celebration Square, Living Arts Centre And Square One Shopping Centre * Easy Access To Highways 403, 401 And QEW And Public Transit***The Unit Will Be Professionally Cleaned. (id:24801)
RE/MAX Real Estate Centre Inc.
7166 Triumph Lane
Mississauga, Ontario
Gorgeous 3-Storey Townhome in Highly Sought-After Lisgar - Derry Chase Community by Bremont Homes! Welcome to this bright & spacious 3-storey townhouse offering over 1,500 sf of total Living space above ground in a vibrant, family-friendly neighbourhood. This well-maintained newly painted home features 3 BRs, 2.5 Bathrooms & a functional layout designed for both comfort & convenience. Main Level offers 9' smooth Ceilings, new Pot lights & Hardwood flrs in the Living room, separate Dining area, a bright & functional Kitchen w/ Quartz counter-top & a Breakfast Area w/ Walkout to Private Deck. Enjoy smart Home features incl. Nest Thermostat, Eufy Video Doorbell & Smonet HD Security Camera System. The Upper Level incl. 3 generously sized BRs & 2 Bathrooms, Primary BR w/ Walk-in Closet & a 4-piece ensuite featuring a standing Shower & a soaker Tub, updated Bathrooms, Large Windows throughout flooding the home w/ natural sunlight. The Lower Level of this home is located above grade & presents a spacious Recreation / Family Rm with direct walkout to the yard or a convenient access to Derry Road for errands or just for a quick stroll plus direct Interior Garage access when you come home or ready to hit the road. Notable Updates: Living Rm potlights, Kitchen light fixture, modern light fixtures upstairs, new door handles, Quartz counter-top, undermount Sink & Rangehood, Quartz Bathrm vanities, new Laundry pair, new Roof & Driveway. Looking for a home in a Prime Location, this is the one: walking distance to top-ranked Schools, Parks, Metro grocery, Tim Hortons, Rexall & restaurants galore; easy access to public transit w/ Lisgar GO Bus & MiWay Transit at doorstep; just 5 mins to Lisgar GO Station & minutes to Hwys 401 & 407; nearby shopping incl. Walmart, Home Depot & Toronto Premium Outlet Mall (just a short 10 mins drive away). This home is ideal for growing families, professionals or investors looking for a well-connected community with all amenities at your doorstep. (id:24801)
Tfn Realty Inc.
7568 Middleshire Drive
Mississauga, Ontario
***MUST SHOW***Fully renovated five bedroom, five level back-split offers incredible value and is priced to sell! Step inside to discover a bright, open concept, layout with modern finishes, updated flooring, and a renovated kitchen that's perfect for entertaining. Each level is thoughtfully designed, offering ample living space for large families or multi-generational living. With five spacious bedrooms, there's room for everyone - whether you need space for a growing family, a home office, or guest suites. Located in a family, friendly neighborhood with easy access to schools, transit, shopping, hospital and major highways. LEGAL 2 BEDROOM BASEMENT WITH SEPERATE ENTRANCE is a huge added income generator! This home checks all the boxes. Don't miss your chance to own this beautifully updated home. Book your private tour today before it's gone. (id:24801)
Homelife/miracle Realty Ltd
368 Weighton Drive
Oakville, Ontario
Experience unparalleled luxury in this stunning custom-built home offering over 5,700 sqft of meticulously finished living space in the heart of Oakville. Crafted with exceptional attention to detail, this masterpiece blends timeless elegance with modern sophistication. The grand foyer welcomes you through a custom entry door into a bright, open-concept main floor adorned with hardwood flooring, designer lighting, and refined finishes throughout. The chef's kitchen is an entertainer's dream, featuring premium Decor built-in appliances, quartz countertops, full-height quartz backsplash, an oversized island, high-end cabinetry, and a stylish servery area with additional storage and prep space. The great room showcases a soaring 20-foot ceiling, floor-to-ceiling windows, and a striking feature fireplace that anchors the space with warmth and style. The primary retreat offers a serene escape with a spa-inspired 7-pc ensuite complete with a freestanding tub, glass shower, double vanity, and a custom walk-in closet. Each additional bedroom is generously sized and includes custom built-in closets and private 4-pc ensuites, providing ultimate comfort and privacy for the entire family. The professionally finished lower level expands your living space with two additional bedrooms, a large media room, a wet bar, and a spacious recreation area featuring oversized patio doors that open to a beautifully landscaped backyard and outdoor seating area-perfect for entertaining or relaxing in style. Set on a premium lot, this exceptional residence is surrounded by professionally designed landscaping and offers a seamless blend of indoor and outdoor living. Ideally located minutes from Oakville's premier amenities, including the Upper Oakville Shopping Centre, Oakville Place, Metro, parks, scenic trails, and top-rated schools such as Appleby College and Abbey Park High School. Perfectly located, beautifully finished, and intelligently designed. (id:24801)
RE/MAX Real Estate Centre Inc.
527 - 1185 The Queensway
Toronto, Ontario
Welcome to IQ Condos, ideally located at Islington & The Queensway. This 1+1 unit includes 1 parking space and 1 locker, and is just minutes from Downtown Toronto, Sherway Gardens, QEW, Highway 427, and local shopping centres. The suite features a granite kitchen countertop, 9-foot ceilings, and floor-to-ceiling windows that fill the space with abundant natural light. (id:24801)
Royal LePage Signature Realty
50 Severin Street
Brampton, Ontario
Stunning Detached Loaded With Upgrades In The Most Prestigious Neighborhood, Open Concept Layout, Upgraded Chef Delight Kitchen W/Stainless Steel Appliances & Quartz Ctps, Gas Fireplace, Hardwood Flooring, Oak Stairs, Pot Lights And Many More!! Master W/5pc Ensuite and 2 Other Good size Bedrooms, A Good Size Backyard W/Deck, Finished Basement W/ Separate Entrance. It's A Must-See Property! Don't Miss!! (id:24801)
Century 21 People's Choice Realty Inc.


