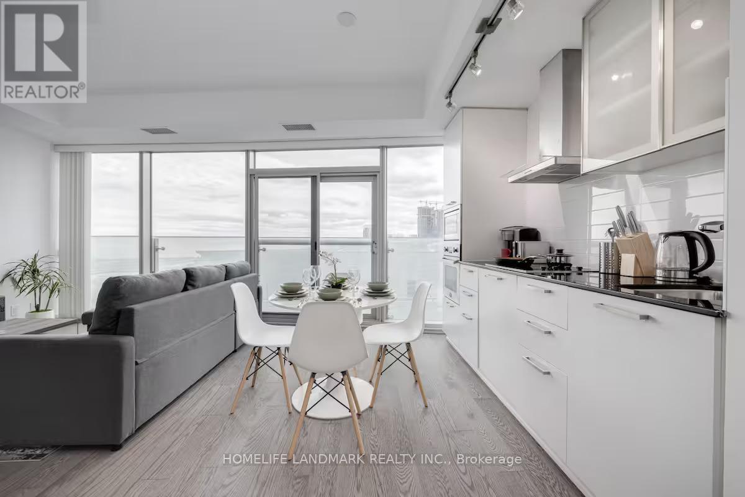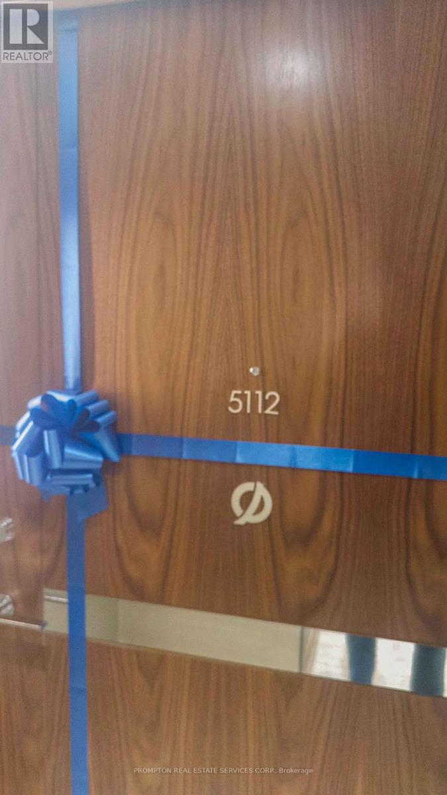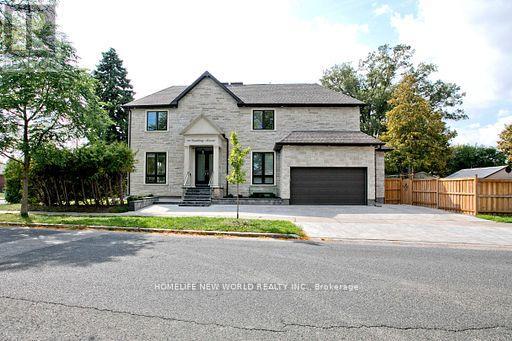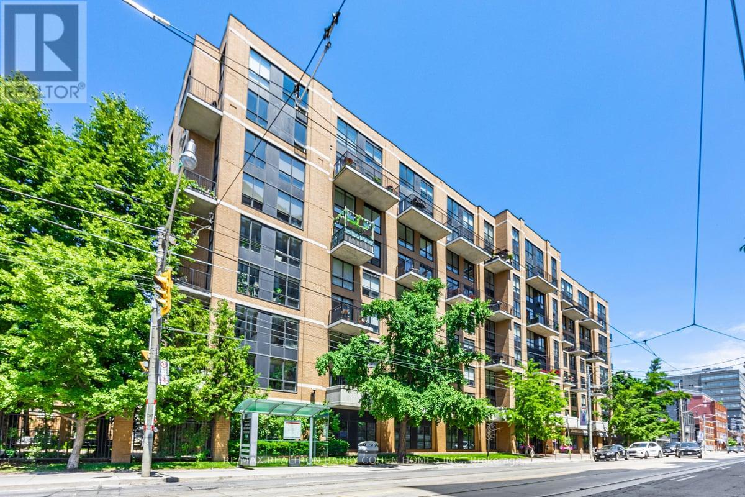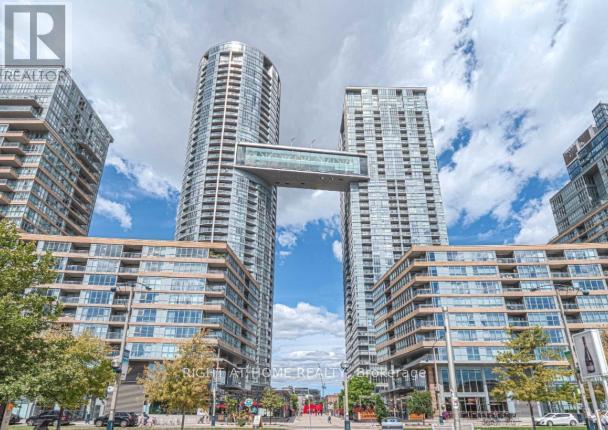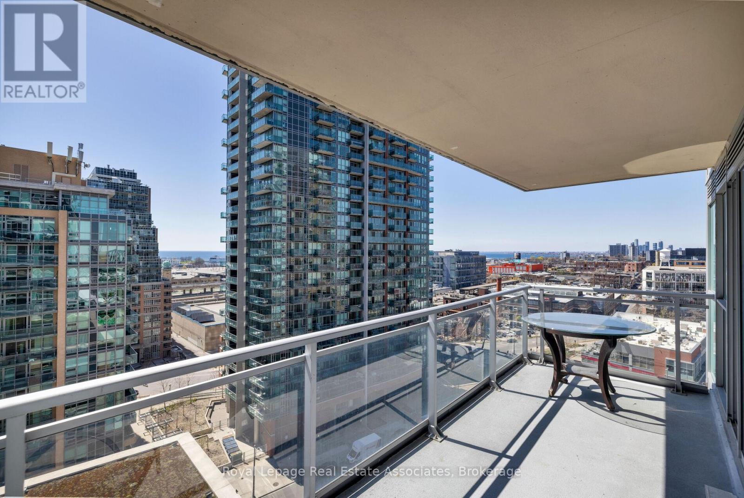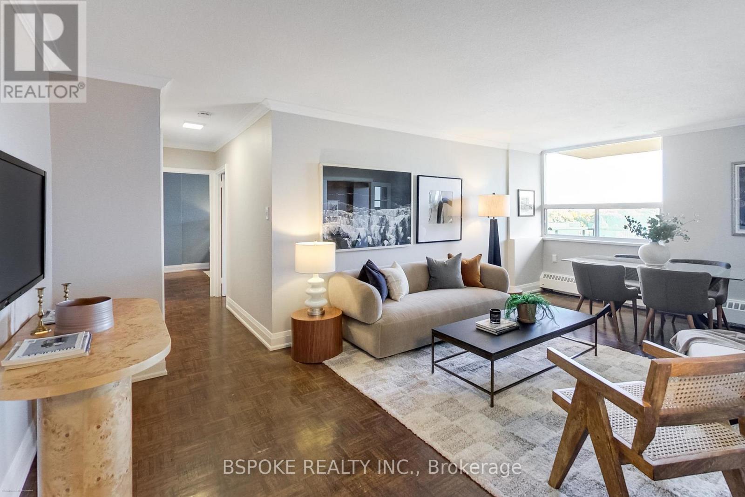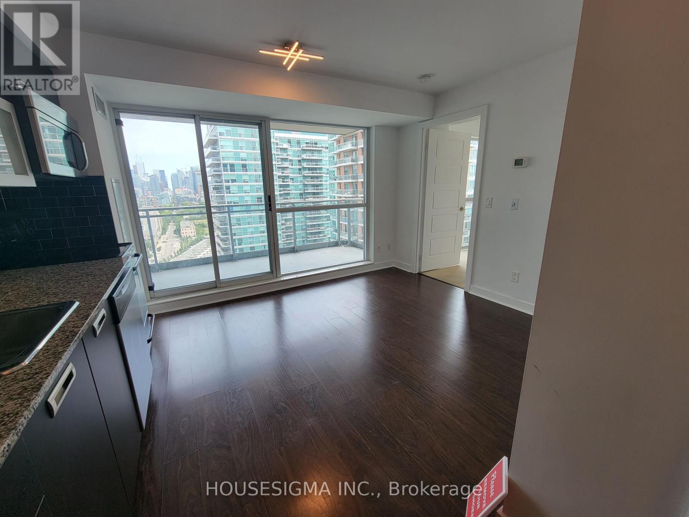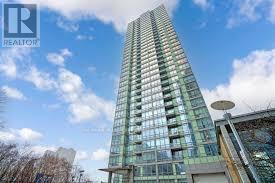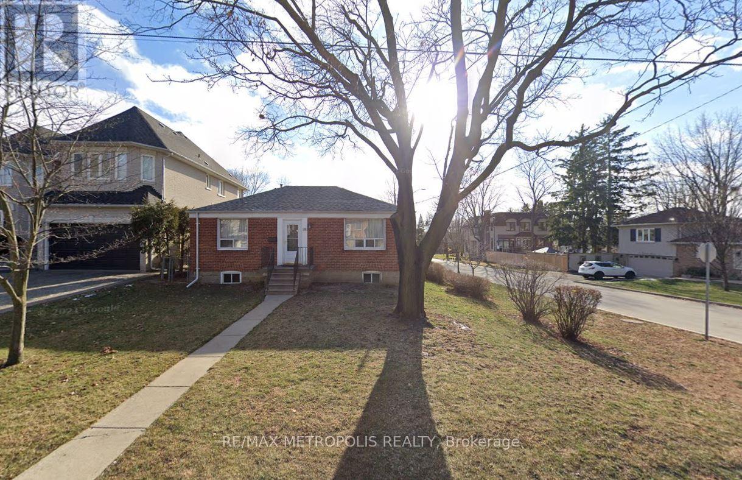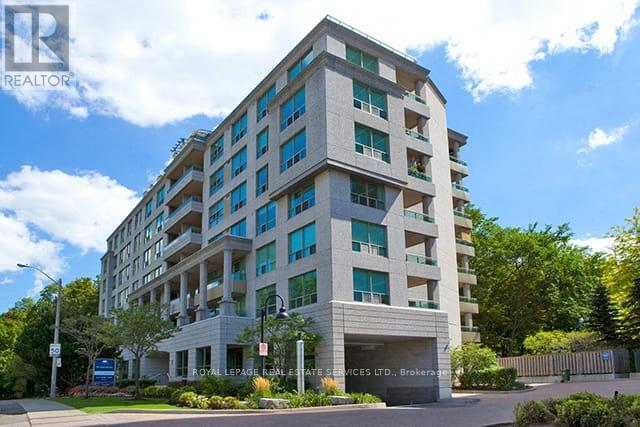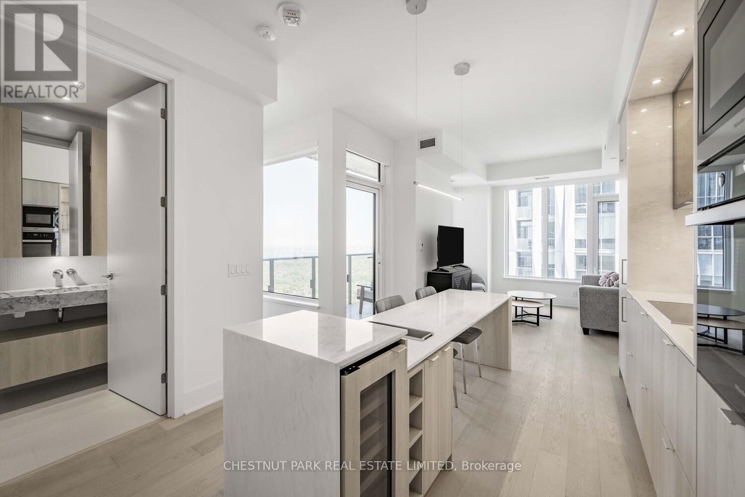3206 - 12 York Street
Toronto, Ontario
Welcome to ice condominum! This newly renovated, sun-filled one bed + study unit boasts breathtaking panoramic south-west views over looking the lake, cn tower, ripley's aquarium and rogers centre, convenient location, steps to longo's, lcbo, banks and restaurants, modern kitchen with built-in appliances, one locker included. (id:24801)
Homelife Landmark Realty Inc.
5112 - 3 Concord Cityplace Way
Toronto, Ontario
Stunning 1 Bed With 1 Bath Condo in Concord Canada House. A Brand New Luxury Building Concord Canada House Located In The Heart Of Toronto. Located Just Steps From The CN Tower, Rogers Centre, Union Station, Financial District, and Torontos Vibrant Waterfront, With Restaurants, Entertainment, And Shopping Right At Your Doorstep. Amenities Include An 82nd Floor Sky Lounge, Indoor Swimming Pool And Ice Skating Rink Among Many World Class Amenities. (id:24801)
Prompton Real Estate Services Corp.
180 Goulding Avenue
Toronto, Ontario
Contemporary Sun Filled Custom Built Home Located Strategically On A Prime Corner. This Gorgeous Home Features Stone Elevation, Interlock Driveway, Security Cameras, Engineered Hardwood Flrs, Jennair Profile Appliances, 10' Ceiling On Main, Chef Kitchen, B/I Speakers, Pot Lights, Glass Railing, Pot Filler, Mud Room/Pet Wash, Imported Tiles & Electric Light Fixtures, 2 Fireplaces, Heated Fl In Bsmt And Master Ensuite, Multiple Skylights with natural light, enhancing its open, airy feel, 2 Furnaces, 2 Ac's, Lush Backyard. Legal Bsmt Apartmen. (id:24801)
Homelife New World Realty Inc.
Ph 803 - 800 King Street W
Toronto, Ontario
Experience Penthouse Living In This Quiet Corner Suite In Vibrant King West. Beautifully Renovated 2 Storey Loft With Expansive Windows Allowing Tons Of Natural Light. Nearly 800 Square Feet. Soaring 16 Foot Ceilings In Living Space With Walk-Out To The Open Balcony (No Neighbours Above) And Enjoy The Unobstructed View. Modern, Stylish Eat-In Kitchen With A Breakfast Bar, Undermount Sink, Quartz Counters, and Full-Size Appliances. Second Floor Features Spacious Primary With Private Ensuite, And A Separate Sizeable Den, Perfect For Home Office. Two Washrooms, Both Adorned With Quartz Counters, And Ample Storage Including A Built-In Pull-Out Entertainment Unit With Hidden Storage Area Under Stairs And Custom Shelving Above Stairs, This Suite Combines Luxury With Practicality. Walk Or Bike Everywhere, Steps To Stanley Park, TTC, Shops, & Restaurants. BBQs Permitted On Balconies! All Utilities Included In Maintenance - Heat, Hydro, Water, Parking. Premium Parking Space Close to Entrance & Elevator. Excellent Amenities - Gym, Common Area/ Meeting Room, Sauna, Outdoor Terrace, Ample visitor parking. Newer Heat Pump (2025), Newer Washer & Dryer (2025) (id:24801)
RE/MAX Realtron Barry Cohen Homes Inc.
Ph02 - 21 Iceboat Terrace
Toronto, Ontario
Discover this spacious and sun-filled 1-bedroom corner penthouse with floor-to-ceiling windows showcasing spectacular views of Downtown Toronto and the iconic CN Tower. The open-concept layout features a modern kitchen with premium Miele appliances, perfect for everyday living and entertaining. Enjoy a generously sized bedroom with incredible natural light. Prime location just steps to the TTC, waterfront, Rogers Centre, Scotiabank Arena, shops, grocery stores, and more, with easy access to major highways, schools, and community centre. (id:24801)
Right At Home Realty
1203 - 100 Western Battery Road
Toronto, Ontario
Rare & Beautiful Corner One Bed Plus Den In Liberty Village With Views Of Lake Ontario. This is Liberty Village Living At It's Finest! Very Bright Open Concept 753 Square Feet Of Living Space With Tons Of Natural Light And Floor To Ceiling Windows. Sophisticated Corner Unit With Awesome South & West Views. Two Balconies With Views Of The Lake And To Watch The Sunset! Updated Waterfall Counter Kitchen Island, Bathroom Vanity Counter Top And Light Fixtures. Stainless Steel Appliances, Wall Opened Up In Den Gives Direct Access To Kitchen and Additional Natural Light. Eat-In Kitchen Breakfast Bar Area With Room For Stools, Spacious Primary Bedroom With Huge Closet And A Perfect Bright Den With South Exposure To Function As A Home Office. Mini Dog Off Leash Area Right Across The Street, 95 Walking Score, 92 Transit Score and 88 Biking Score. Move In And Start Living. 1 Parking Space And 1 Locker Included. Excellent Building. Amenities Include Indoor Pool, Gym, Meeting Room, Exercise Room, Guest Suites, Visitor Parking, 24 Hour Security, Viewing Room And Bike Storage. (id:24801)
Royal LePage Real Estate Associates
601 - 5949 Yonge Street
Toronto, Ontario
Own more home for less at 5949 Yonge St #601-a quiet, well-kept co-ownership suite offering ~974 sq ft of real space plus a sunny south-facing balcony in a connected North York location. This renovated suite blends comfort and practicality: espresso-hued parquet floors, crown moulding, an updated kitchen and bath, in-suite washer/dryer combo, and a den that works beautifully as a home office or nursery with walk-out to the balcony. The layout is generous and functional, with two true bedrooms, a spacious living/dining area, and a primary bedroom featuring a walk-in closet. The monthly maintenance fee includes building and parking maintenance, utilities, and property taxes-simplifying ownership with one steady payment. Financing is available to qualified buyers through local credit unions familiar with this structure, and the board maintains a list of vetted lenders to make the process seamless. The building itself is quiet, well-managed, and home to residents who value stability, community and calm. From here, it's a 10-minute walk to Finch Station (TTC/GO/YRT), a 5-minute walk to groceries, and close to well-regarded schools, parks, and daily conveniences. 5949 Yonge St#601 delivers size, upgrades, and location-at a price point that makes ownership feel refreshingly attainable. (id:24801)
Bspoke Realty Inc.
2012 - 100 Western Battery Road
Toronto, Ontario
Live In The Heart Of The Vibrant And Exciting Liberty Village Neighborhood! This Beautiful And Bright 1 Bedroom Unit Boasts A Modern Open Kitchen & Living Space, Eastern City Views, And Southern Water Views From A 90Sq.Ft Balcony. Blackout Blinds, Access To Transit, Restaurants And Shopping Right At Your Doorstep. Fantastic Amenities Including A Gym, Swimming Pool, Hot Tub, Guest Suites, And Games Room! 1 LOCKER INCLUDED! (id:24801)
Housesigma Inc.
1008 - 5 Mariner Terrace
Toronto, Ontario
Welcome to Harbour View Estates at Concord City Place. This fabulous 1-bedroom condo offers a bright open-concept layout with a private balcony and modern finishes throughout. Recently updated with fresh paint and brand new flooring, the unit is move-in ready and perfect for professionals or students seeking the best of downtown living. Residents enjoy exclusive access to the renowned 30,000 square foot Super Club, featuring a wide range of luxury amenities including an indoor pool, tennis and squash courts, full-size basketball court, bowling alley, indoor running track, golf simulator, fully equipped gym, and more. Located next to the Rogers Centre and within walking distance to the Financial and Entertainment Districts, U of T, Chinatown, the Convention Centre, and an abundance of restaurants, cafes, and shops. TTC is right at your doorstep for convenient commuting. This is a rare opportunity to lease a beautifully maintained unit in one of downtown Toronto's most amenity-rich communities. (id:24801)
RE/MAX Plus City Team Inc.
191 Burndale Avenue
Toronto, Ontario
Renovated & freshly painted wooden main floor bungalow house close to Yonge/Sheppard Ave W in a prestigious neighbourhood. 2+1 bedrooms and 2 washrooms, beautiful open concept kitchen with custom cabinetry, living room with large window & LED pot-lights, spacious closets, large patio at back, large green lush backyard for BBQ and gardening. Laundry in the basement. 100% utilities (gas, HWT hydro, and water/waste). (Basement included). (id:24801)
RE/MAX Metropolis Realty
703 - 17 Brookbanks Drive
Toronto, Ontario
Spacious 2-bedroom suite in a quiet, well-established community. This suite features wood flooring throughout, a private north-facing balcony, and a rare in-suite storage room. The modern kitchen offers stone countertops, sleek white cabinetry, stainless steel appliances, and pot lighting. The primary bedroom boasts a wall-to-wall closet and a private 4-piece ensuite, while the second bedroom includes balcony access. Ideally located near DVP, Hwy 401, and major transit. Enjoy upscale shopping and dining at Shops at Don Mills. Close to scenic trails at Brookbanks and Don River Park. Tenant to pay hydro. (id:24801)
Royal LePage Real Estate Services Ltd.
4904 - 11 Yorkville Avenue
Toronto, Ontario
Experience Elevated Living in Yorkville's Newest Luxury Residence! Welcome to this stunning, fully furnished condo featuring 2 bedrooms plus a media area and 2 full baths in an exclusive, newly constructed building overlooking Toronto's lush Rosedale Ravine. With 823 sq. ft. of thoughtfully designed interior space and a spacious northeast-facing balcony, this light & airy, fully furnished corner suite is move-in ready and ideal for professionals, downsizers, or downtown enthusiasts! The sleek kitchen features white marble countertops, a functional kitchen island that one can sit at, and modern light and neutral cabinetry. Integrated hi-end appliances including microwave & wine fridge. Opens seamlessly into a bright living area with floor-to-ceiling windows providing sweeping & awesome north east views. Designer cabinetry & white marble countertops throughout the suite. Desirable split bedroom plan features a primary bedroom boasting a 2 closets and stylish spa-like 4-piece ensuite bath, while the second bedroom offers flexibility for guests or a dedicated home office. 3-piece secondary bath/powder room. Enjoy the additional media/work space area just off the kitchen, definitely a bonus. Locker included. Automatic blackout window blinds in bedrooms & principal rooms. Located in the heart of Yorkville, steps from designer boutiques, gourmet restaurants, cafés, University of Toronto. TTC and all Subway lines are mere steps away. Walk score 100. Enjoy a world-class building, fabulous amenities including: state-of-the-art fitness center, Hamman spa & steam room, indoor/outdoor infinity pool, piano lounge, wine lounge, zen garden, fully equipped business centre, private theatre, BBQ lounge, 24/7 concierge. Whether you're entertaining or working from home, this unit offers style, comfort, convenience, and refined living in one of Toronto's most coveted neighbourhoods. (id:24801)
Chestnut Park Real Estate Limited


