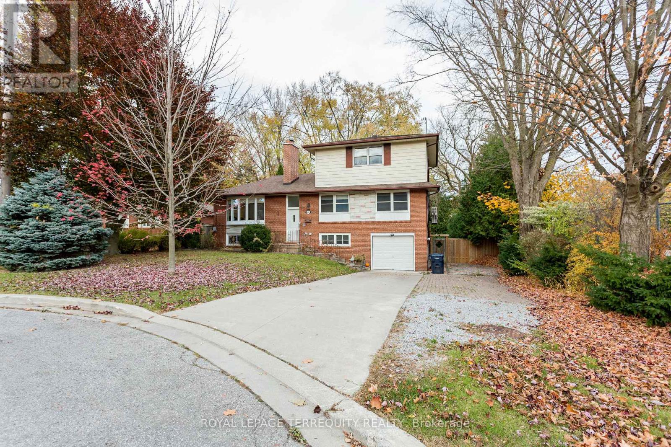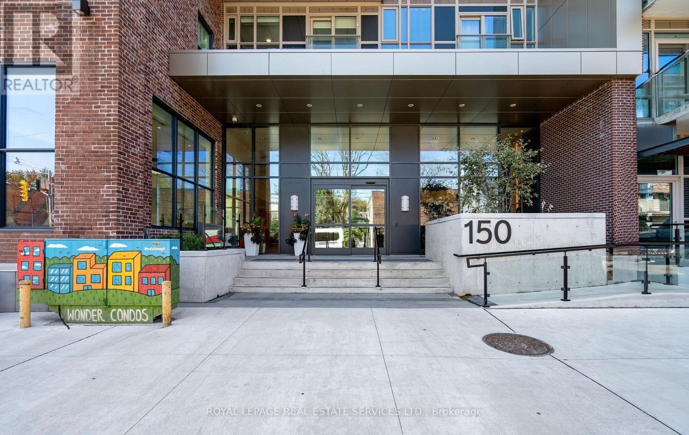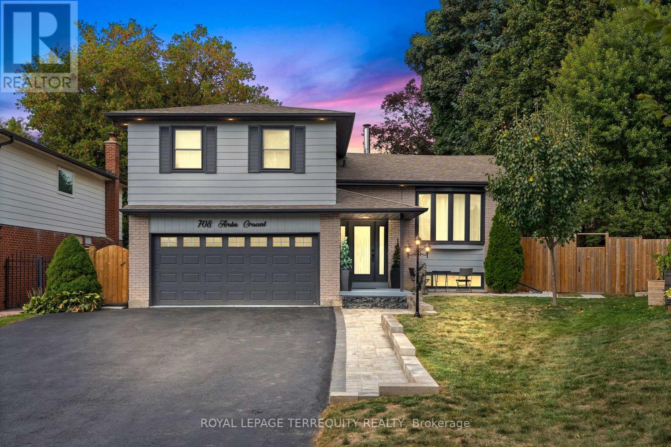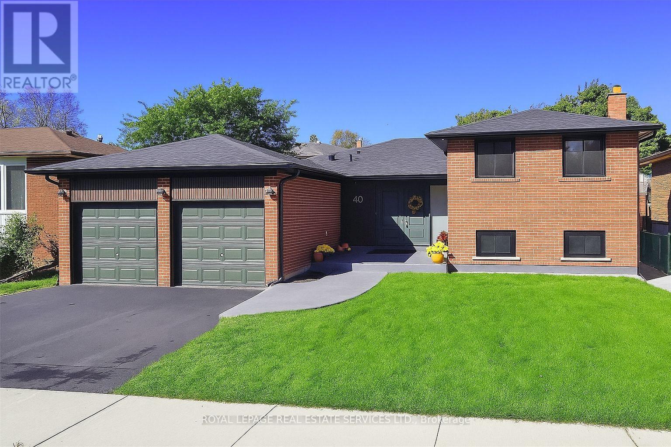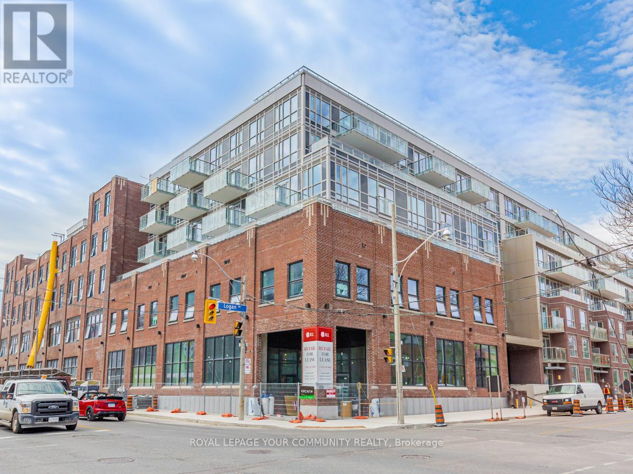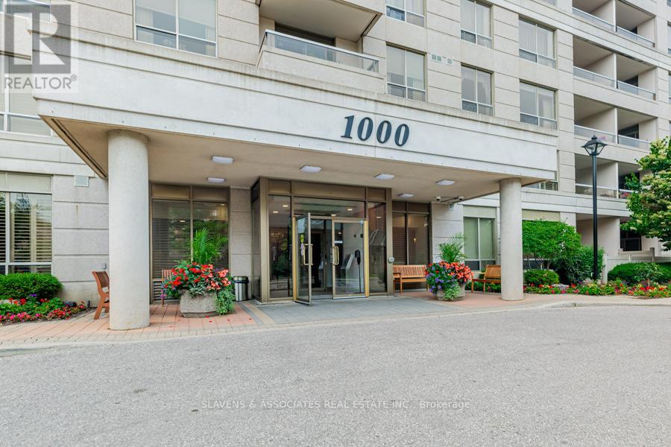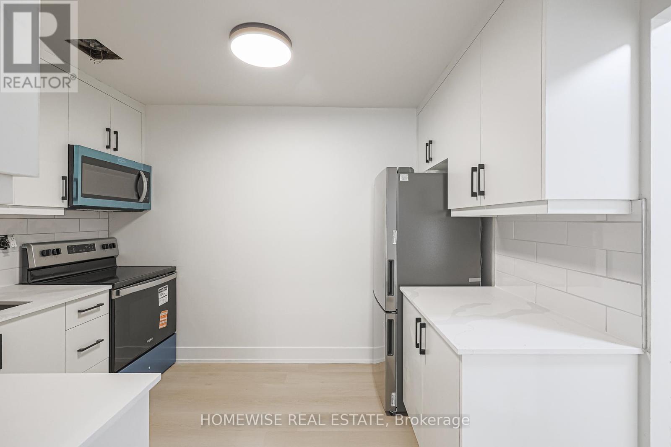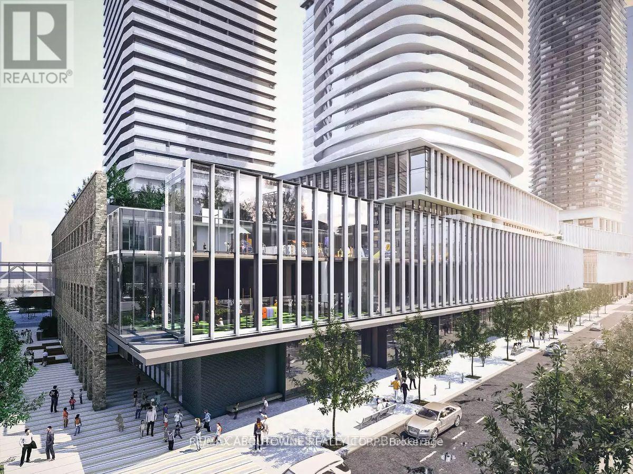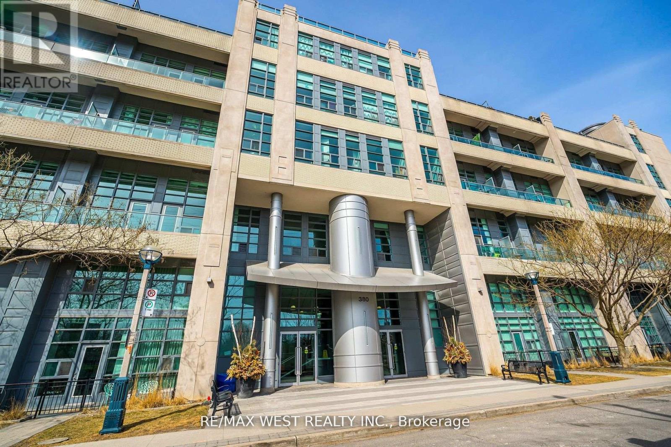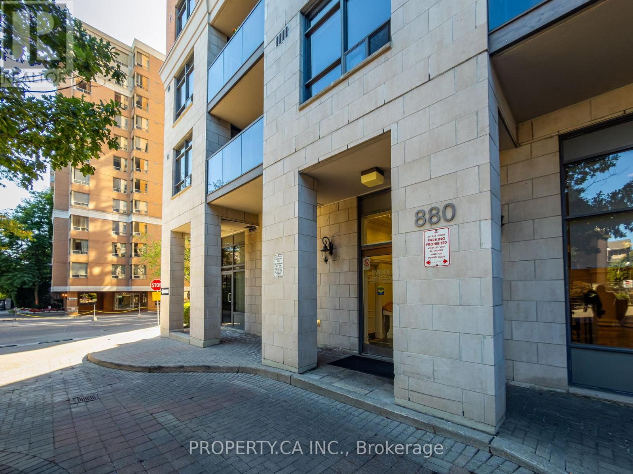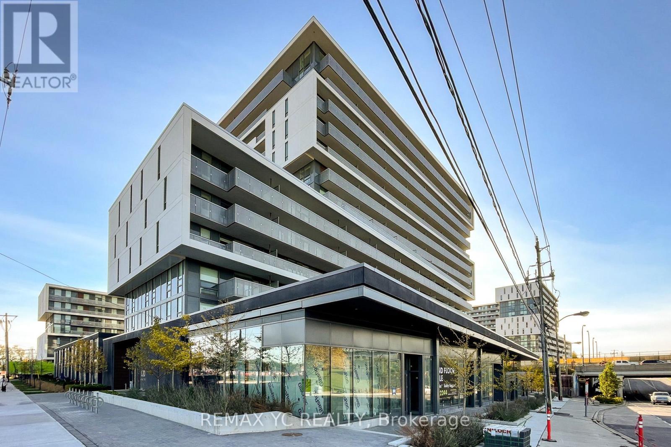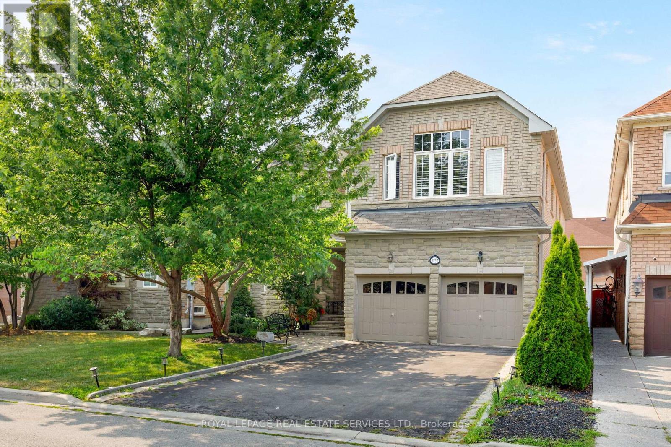419 Brownfield Gardens
Toronto, Ontario
Fabulous House On A Fantastic 70 x 113 FT. Lot, Spacious Open Concept Detached Home With A 2ndFloor Addition, The Open Concept Main Floor Kitchen & Island Offers Full Height Cabinets,Stainless Appliances & Quartz Countertops & Gas Stove. Bright Living & Dining Rooms Are Warm &Inviting With Hardwood Floors & 2 Bedrooms Plus A Laundry Room And A 4 Piece Bathroom ,The Whole 2nd Floor Addition Features A Sun Splashed Prime Bedroom Complimented With A Walk-In Closet & A Ensuite Renovated 5 Piece Bathroom With Large Windows Overlooking The Backyard &The Front Of The Property. The Fully Fenced Backyard Oasis Is Very Private With A Large 20 20Ft Deck, Natural Gas Hookups For BBQ & Fire Table, A Storage Shed, Training/Workout Area,Gazebo, Nestled In A Family Oriented Community With Awesome Neighbors & Bustling With Kids At the End Of A Child Friendly Cul-de-sac, Steps To Schools, Shopping,Ravines, The Lake, Go Train And Easy Access To Downtown Via The 401, And Just A 30 Minute GO Train Ride To Union Station For Work The Unit is Fully Furnished and Rental Price Includes All Utilities and Internet (id:24801)
Royal LePage Terrequity Realty
601 - 150 Logan Avenue
Toronto, Ontario
In prime Leslieville, this unique unit was part of the recent conversion from the previously historic Weston Bakery. Featuring an exceptional layout with 2+1 bedrooms, 2 bathrooms & 856 interior SqFT. The very bright living area includes floor to ceiling windows, a B/I bar for additional storage, custom electric blinds & walk-out to a south facing balcony. Modern kitchen with custom updated quartz countertops & separate dining area that is perfect for entertaining. Spacious primary bedroom (currently used as office) with large window, double closet & 4PC ensuite. The oversized den is a great addition with added wooden soundproof panelling, and is currently used as the media room. It is ideal for exactly that, an at home office, or 3rd bedroom. Full ensuite laundry room included with even more storage space, along with a large locker on the 4th floor & 1 underground parking spot. Excellently maintained building with great amenities such as, gym, rooftop deck, party/meeting room, concierge & bike storage. Steps to Queen St, parks, public transit & much more. (id:24801)
Royal LePage Real Estate Services Ltd.
708 Aruba Crescent
Oshawa, Ontario
Welcome to 708 Aruba Crescent, nestled in Oshawas highly sought-after Northglen community! This beautifully updated 3+1 bedroom, 3 bathroom home is perfectly located just minutes to schools, parks, transit, and the Oshawa Centre. Step inside to find a bright and modern interior with engineered hardwood and vinyl flooring throughout no carpet! The home boasts updated light fixtures, renovated bathrooms, and an upgraded staircase that add a stylish touch. The open-concept kitchen features stainless steel appliances, quartz counters on the island, a breakfast bar, and an eat-in area with walkouts to your backyard oasis. Enjoy a large pie-shaped lot with mature trees, modern interlocking, a two-level deck, and no sidewalk perfect for entertaining or family fun. The driveway offers parking for up to 8 vehicles plus garage access. Upstairs, the primary bedroom retreat includes a feature accent wall, walk-in closet, and a spa-like 4-piece ensuite. The fully finished basement extends your living space with a rec room, wet bar, additional bedroom, and plenty of storage. With over 2,200 sq. ft. of total living space, 2 walkouts to the backyard, exterior pot lights, and numerous recent upgrades, this home truly has it all. Dont miss your chance to own this perfect family home in one of Oshawas most desirable neighborhoods! (id:24801)
Royal LePage Terrequity Realty
Lower - 40 Darcy Magee Crescent
Toronto, Ontario
Welcome to this recently renovated, spacious unit in the desirable Centennial area. You'll appreciate the convenience of a private, seperate entrance and the clean, low-maintenance appeal of a carpet-free interior. The open layout provides plenty of rooom for comfortable everyday living, entertaining guests, or setting up a home office. Located close to parks, public transit, and with quick access to Highway 401, this unit is ideal for anyone looking for both convenience and community. This is a great opportunity to move into a comfortable, ready-to-enjoy home in a sought-after location. Tenant to pay 40% of utilities. (id:24801)
Royal LePage Real Estate Services Ltd.
510 - 150 Logan Avenue
Toronto, Ontario
Searching For The Perfect Place To Call Home? No Need To "Wonder" For A Moment Longer! Spectacular And Luxurious 2 Bed 2 Full Bath W/ Parking And Same Floor Locker In One Year New Boutique Condo By Aaa Graywood - Welcome To Wonder. Sun-Filled West Facing Suite, Split Layout- Feat. Awe Inspiring City Skyline Views From Every Room Plus Generous Private Balcony. High End Finishes Set This One Apart! Five Star Amenities, Transit At Your Doorstep, Seconds To All Queen E Amenities! (id:24801)
Royal LePage Your Community Realty
1404 - 1000 The Esplanade Road N
Pickering, Ontario
Millennium by Tridel. Bright and spacious layout featuring brand new laminate flooring and fresh paint throughout. Functional split-bedroom floor plan offers privacy and comfort. Enjoy a full range of amenities, including: 24-hour gatehouse security, outdoor pool, gym, games room, sauna, party room and visitor parking. Prime location just steps to the GO Train, public transit, Pickering Town Centre, shops, and restaurants. Quick access to Highway 401 makes commuting a breeze. (id:24801)
Slavens & Associates Real Estate Inc.
6 - 81 Ontario Street
Clarington, Ontario
Newly renovated with a modern design and stylish touches, this bright, clean, and quiet 2 bedroom unit is located in a well-maintained building on a peaceful street. It offers convenient access to all amenities, including schools, banks, and shopping. (id:24801)
Homewise Real Estate
1607 - 138 Downes Street
Toronto, Ontario
Experience luxury living in this bright and spacious, like-new 2-bedroom, 2-bathroom suite at Sugar Wharf Condos. Featuring an open-concept layout with stunning waterfront views, high ceilings, and a modern kitchen complete with quartz countertops and premium stainless steel appliances. Enjoy the ultimate downtown lifestyle with a Walk Score of 95, steps to shops, restaurants, and transit. The building offers exceptional amenities including a 24-hourconcierge, basketball court, state-of-the-art fitness center, hotel-style guest suites, rooftop lounge, indoor hammock lounge, games room, and movie theatre. Perfect for those seeking elegance, comfort, and convenience in one of Toronto's most desirable waterfront communities. (id:24801)
RE/MAX Aboutowne Realty Corp.
333 - 380 Macpherson Avenue
Toronto, Ontario
PRICED TO SELL! Popular Madison Avenue Lofts, Art Deco styling, exposed concrete, chic New York inspired loft with 14' ceilings! Coveted 1 Bedroom + Den is move-in ready. A short 5 minute walk to Dupont Subway, just south of Casa Loma, Walk Score 95, Bike Score 95. A real dog-lovers delight, pet friendly building. Enjoy soaring ceilings, natural light from floor-to-ceiling windows, modern full-size appliances, ensuite laundry, enclosed DEN for those who work or hobby from home. Common elements include large media/movie and Party rooms for family & friends gatherings. Quiet neighbourhood, new park opening across the street, 24 hour Concierge, lots of Visitors parking, quick stroll to George Brown, "Ave and Dav" shopping, Creeds cafe, Yorkville, and the newly fashionable Dupont strip. Landscaped outdoor courtyard with benches, unlimited Bell Fibe included in Maintenance Fee for a limited time, Rooftop Terrace & BBQ with amazing views of Casa Loma and downtown Toronto. (id:24801)
RE/MAX West Realty Inc.
1605 - 880 Grandview Way
Toronto, Ontario
With 1,497 sq ft (see virtual tour for floor plan), 9' ceilings, & an unusual two-story-high balcony offering unobstructed views of tree-lined streets, this Tridel built condo embodies light & spaciousness. The kitchen has extensive quartz counters, an induction stove-top, a double-door fridge, stacked ovens and ample storage. The well-managed building has an active social committee, gym, sauna, hot tub, indoor pool, party room, guest suites, car wash & 24-hour concierge. Monthly costs? The amenities fee includes hydro, heat, A/C and water. Location? Steps from a Metro supermarket, a vet, a community centre & top rated schools. Walking for ten minutes takes you to the Finch TTC/GO station, the Meridian Centre, a Cineplex Odeon, and the North York Public Library. It's a 5 minute drive to Hwy 401. Add a small workshop, 2 walk-in closets, 2 parking spaces, as well as a park next to the building and you have condo living at its best (id:24801)
Property.ca Inc.
715 - 120 Varna Drive
Toronto, Ontario
The "FERRAGAMO" Model, No Upper Unit & Corner Unit At The Luxurious Yorkdale Condo's! Right On The Ttc Subway Line, Just Steps Away! 740 Total Sq Ft (677+63 Balcony, Floor Plans Attached).South CN Tower/Toronto Skyline Exposure and East View! 2 Beds, 2 Bath, Open Concept Floor Plan, Modern European Kitchen With Stainless Appliances. Floor To Ceiling Windows. Easy Access To Yorkdale Mall, Downtown, U Of T, York & MTU University! Very Quiet, Private & Well Kept Building. Amazing Investment Opportunity! (id:24801)
RE/MAX Yc Realty
3137 Countess Crescent
Mississauga, Ontario
This impressive & stately 5+2 bedroom, 6.5-bathroom luxury home with 2 full kitchens is situated on a premium lot in the highly sought-after Churchill Meadows community of Mississauga. Ideally located within walking distance to parks & schools, and close to the Credit Valley Hospital, shopping, restaurants, & major highways. This spacious home with over 5000 sq. ft. of living space offers the perfect blend of elegance, comfort, & convenience. The fully-fenced backyard features custom-built decks & a charming arbour ideal for summer relaxation. Inside, refined details elevate the homes design, including 9-foot main floor ceilings, pot lights, California shutters, hardwood flooring, decorative columns, & a curved oak staircase leading to a professionally finished basement. A second staircase from the garage to the lower level adds practicality & privacy. The main floor boasts a formal living & a separate dining room, a private office, & the family room features a gas fireplace with a custom mantel. The bright kitchen offers extensive wood cabinetry, granite countertops, under-cabinet lighting, stainless steel appliances, a peninsula/island with breakfast bar, & a large breakfast room with walkout to the custom decks. Upstairs, all 5 bedrooms feature ensuite access, offering comfort & privacy for the whole family. The luxurious primary suite showcases a wall of windows with California shutters, hardwood floors, a serene sitting area, a custom walk-in closet, & a spa-inspired 5-piece ensuite with a corner soaker tub & separate shower. The fully finished basement, accessible via the primary or secondary staircase, is ideal for an extended family situation, offering a large recreation area, a second kitchen, 2 additional bedrooms, & 2 full bathrooms. This beautiful residence is a rare opportunity to live in a spacious, elegant property in one of Mississauga's most prestigious neighbourhoods. No pets, no smokers, credit check & references required. (id:24801)
Royal LePage Real Estate Services Ltd.


