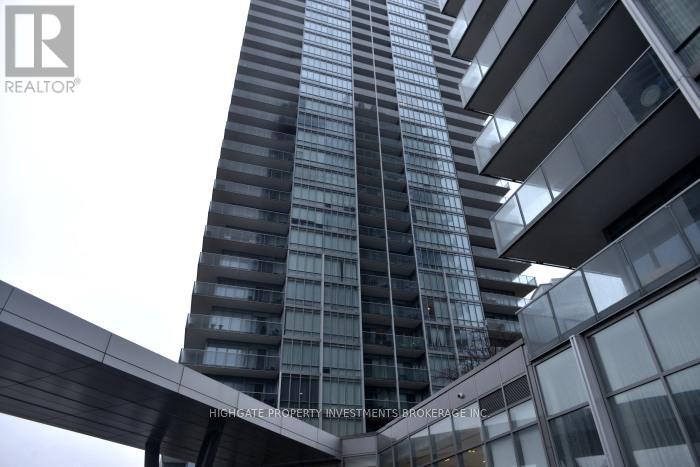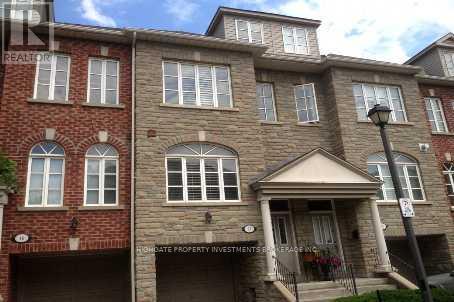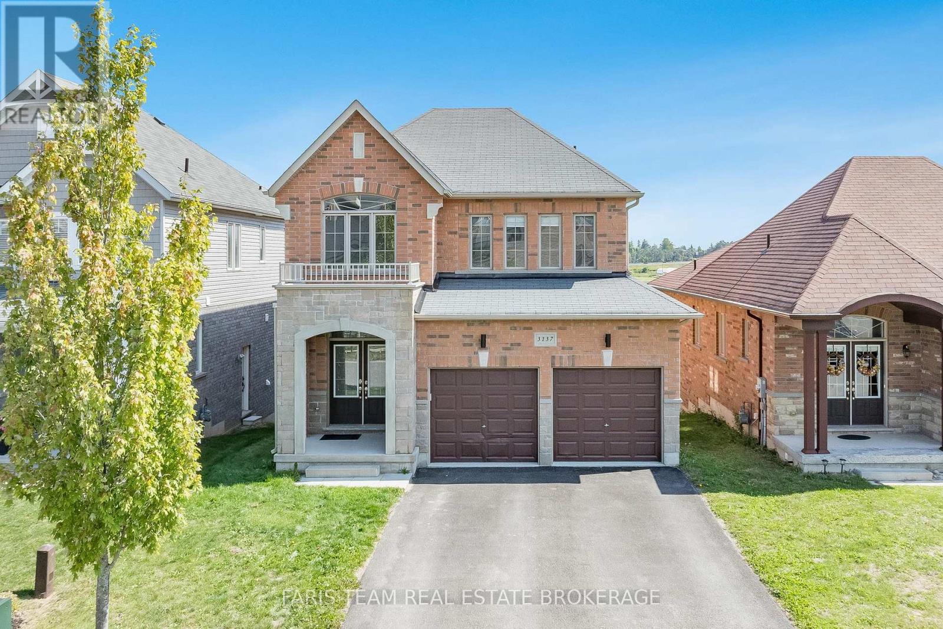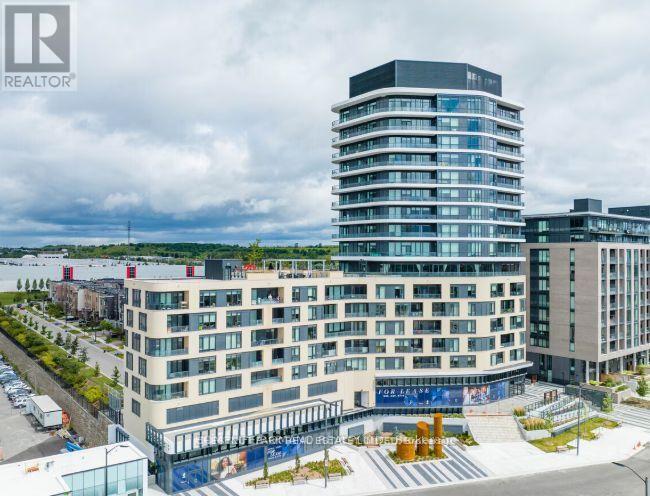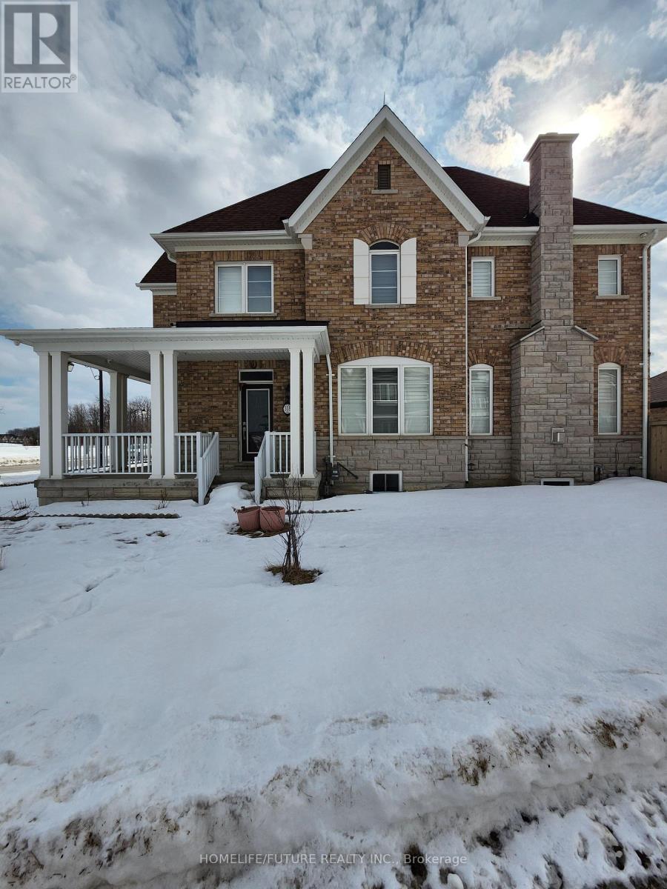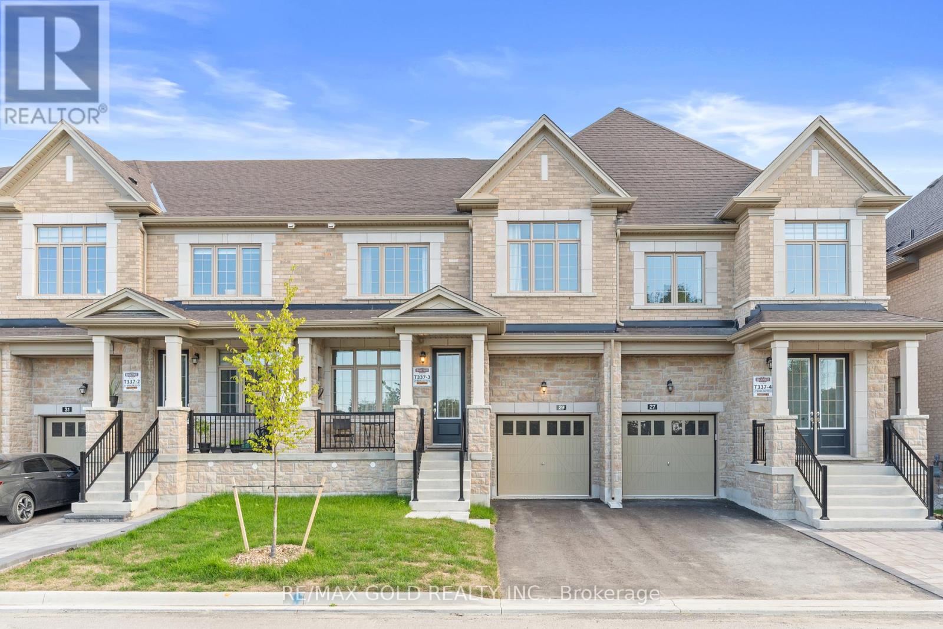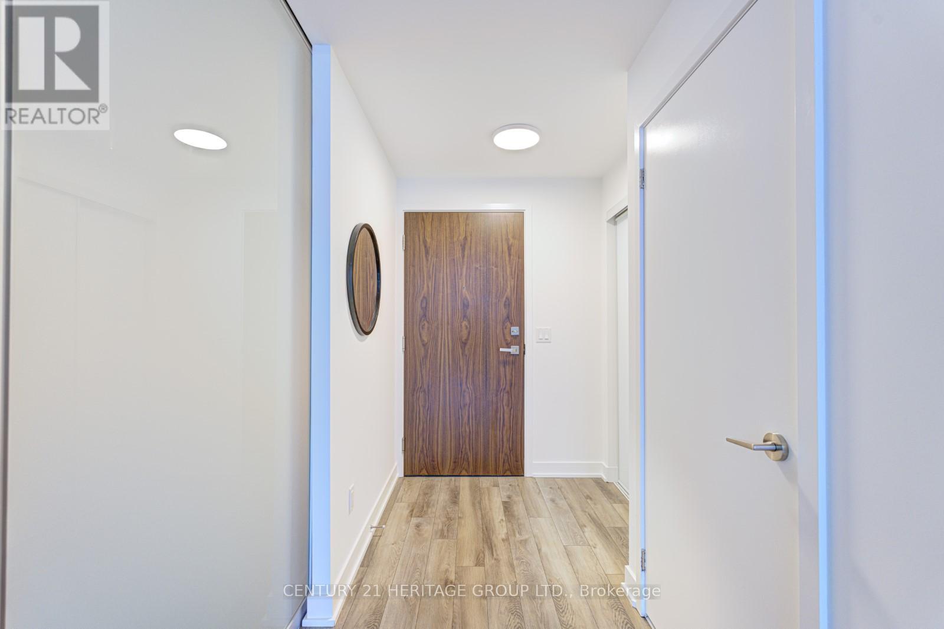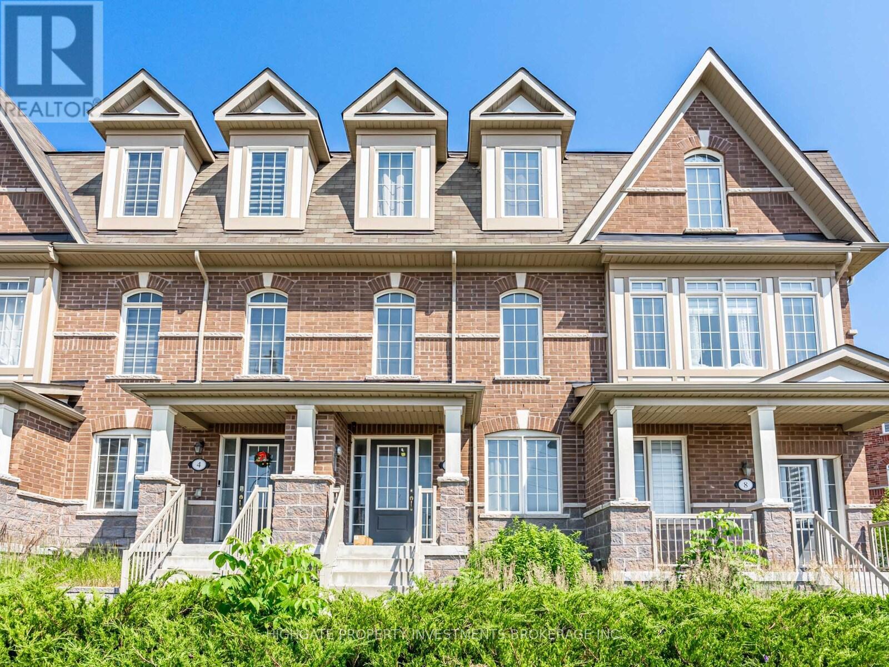53 - 2766 Folkway Drive
Mississauga, Ontario
Beautifully Renovated 3-Bedroom Townhome in Sought-After Erin Mills Community. Welcome to this beautifully upgraded 3-bedroom townhome, ideally situated in a family-friendly, well-maintained complex in the highly desirable Erin Mills neighbourhood. Enjoy the convenience of being just minutes from top-rated schools, Erin Mills Town Centre, scenic walking trails, and major highways (403/407/QEW). This move-in-ready home features a renovated, family-sized kitchen with quartz countertops, a modern tile backsplash, pot lights, and stainless steel stove and dishwasher. The main floor offers elegant hardwood flooring, while the fully finished basement includes a spacious room perfect as an additional bedroom, office, or rec space along with a full 4-piece bathroom, ideal for guests or extended living. Major mechanical updates completed in 2024 include a brand-new A/C unit, furnace, and hot water heater, providing long-term comfort and efficiency. Set in a top-tier neighbourhood and loaded with tasteful upgrades, this turn-key home is ready for you to move in and enjoy! (id:24801)
Century 21 People's Choice Realty Inc.
1902 - 90 Park Lawn Road
Toronto, Ontario
Award-Winning South Beach Condos. Spacious Living, Plenty Of Natural Light. Frosted Sliding Doors To Bed. Modern Kitchen W/Large Island & Built-In Appliances. Private, Covered Balcony. Concierge/Security Service. Indoor/Outdoor Pools, Hot Tubs, Cabana Deck, Gym, Basketball And Squash Court, Yoga Classes. Event Lounge, Catering Kitchen, Private Party Room With Bar And Kitchen, Screening Room, Business Lounge, Library, Billiards. Retail Area. Visitor Parking (id:24801)
Highgate Property Investments Brokerage Inc.
17 San Remo Terrace
Toronto, Ontario
Luxury Executive 3 Large Br Townhome In Brownstone Style Complex In South Etobicoke. Private Backyard Oasis With Huge Trees! Huge Lr/Dr & Eat In Kitchen With Gleaming Hardwood Floors, Crown Moulding, 9' Ceilings, California Shutters, Picture Window Overlooking Trees, Mbr Retreat With Vaulted Ceiling And Balcony Over-Looking Private Leafy Yard. Bsmt Family Room With 2nd Gas Fire Place. Lots Of Storage Space. Modern Living & A Haven In The City! (id:24801)
Highgate Property Investments Brokerage Inc.
3137 Emperor Drive
Orillia, Ontario
Top 5 Reasons You Will Love This Home: 1) Welcome to this spacious four bedroom, three bathroom home, thoughtfully designed to grow with your family and provide comfort for years to come 2) Perfectly placed in the desirable West Ridge community, you'll love the convenience of being just moments from parks, shopping, and all the essentials 3) This well-cared-for property presents plenty of potential, with a bright walkout lower level that's ready to be transformed into even more living space 4) Families will appreciate the easy access to school and city bus routes, making daily commutes and activities a breeze 5) For those on the go, quick connections to Highway 12 and Highway 11 ensure stress-free travel for work or weekend getaways. 2,171 sq.ft. plus an unfinished basement. *Please note some images have been virtually staged to show the potential of the home. (id:24801)
Faris Team Real Estate Brokerage
308 - 120 Eagle Rock Way
Vaughan, Ontario
Boutique condo living at its finest, with fewer than 100 units for a true sense of privacy and community. Ideally located next to Maple GO Station, with easy access to major highways, top-rated schools, premium shopping, dining, entertainment, and nearby parks.This bright and spacious 1-bedroom + den suite features smooth-finished high ceilings, wide plank laminate flooring, contemporary cabinetry, and floor-to-ceiling windows that fill the home with natural light. Enjoy a private north-facing balcony and the convenience of included parking.Residents will appreciate premium building amenities such as a concierge, guest suite, party room, rooftop terrace, fitness center, visitor parking, and more. (id:24801)
Chestnut Park Real Estate Limited
Bsmt - 308 Cornell Centre Boulevard
Markham, Ontario
3 Bedroom Legal Basement, Separate Entrance, Spacious Kitchen Desirable Cornell Community* 2 Parking Spaces Availabe (Side Parking Pad). Minutes To Hwy 7, Hwy 407, Walk To Cornell Community Centre, Markham Hospital, Tenant Pays 35% Utilities. (id:24801)
Homelife/future Realty Inc.
29 Bowline Vista S
East Gwillimbury, Ontario
Welcome to this beautiful 4-bedroom townhouse, thoughtfully designed to combine style, comfort, and convenience, all while being filled with natural light throughout. The inviting foyer with elegant ceramic flooring leads into a modern open-concept layout where the sleek kitchen, complete with a large center island, flows seamlessly into the spacious living and dining area, highlighted by gleaming hardwood floors and expansive windows that create a warm and bright atmosphere. Upstairs, you'll find four generously sized bedrooms, each with large windows and ample closet space, including the impressive primary retreat featuring a walk-in closet and a spa-like 5-piece en-suite with a glass shower and a relaxing soaker tub. Everyday living is made effortless with the bonus of a second-floor laundry, while direct access from the garage to the home adds extra convenience. Perfectly located just minutes from schools, parks, shops, restaurants, and Hwy 404, this home is the ideal blend of modern living and family-friendly charm. (id:24801)
RE/MAX Gold Realty Inc.
522 - 30 Baseball Place
Toronto, Ontario
A bright, airy, and urban 2-bedroom, 2-bathroom suite located in a lively and vibrant neighborhood, offering both comfort and convenience. The primary bedroom features an ensuite bathroom. The suite also boasts a spacious balcony off the living room perfect for morning coffee or small gatherings. Enjoy easy access to Queen Street, Broadview Avenue, and the DVP, all within walking distance. A wide selection of shops, restaurants, cafés, and entertainment options are right at your doorstep. Convenient access to the TTC ensures a quick commute to the downtown core. Outstanding building amenities include a rooftop outdoor pool, sun deck/garden, lounge, professional gym, guest suite, and 24-hour concierge service. (id:24801)
Century 21 Heritage Group Ltd.
203 - 65 Shipway Avenue
Clarington, Ontario
Bright & Spacious 1 Bed + Den, 1 Bath @ Mill/Newcastle. Open Concept Design With A Great Floorplan. Premium & Modern Finishes Throughout. Stunning Kitchen Featuring Stone Countertops, Backsplash, Stainless Steel Appliances & Wrap-Around Cabinetry. Combined Living/Dining Rooms With Wide-Plank Laminate, Large Window & Walk-Out To Patio. Spacious Primary Bedroom With Double Closet, Large Window & Laminate Flooring. Modern Bathroom Includes Tile Flooring, Full-Sized Stand-Up Shower & Vanity With Storage. Separate Den - Perfect For Working From Home! Well Maintained. Move-In Ready! (id:24801)
Highgate Property Investments Brokerage Inc.
Baseement - 6 Harper Hill Drive
Ajax, Ontario
Brand New & Never Lived In. Freshly Renovated. Professionally Cleaned. Move-In Ready! Spacious Bachelor Unit @ Rossland/Salem. Premium & Modern Finishes Throughout. Open Concept Design. Combined Living/Dining Rooms With Wide-Plank Laminate, Pot Lights & Open Concept Design. Kitchen Features Single Bow Sink, Pot Light, Laminate Flooring & Stainless Steel Appliances. Modern Bathroom Includes TIle Flooring, Stand-Up Tiled Shower & Vanity With Storage. Great Area! Quiet Neighborhood. Minutes to Groceries, Transit, Parks, Highways, Restaurants (id:24801)
Highgate Property Investments Brokerage Inc.
306 - 5508 Yonge Street
Toronto, Ontario
Welcome to this highly sought-after residence in the vibrant Yonge & Finch community. This well-designed unit features a generous living and dining area, Large, Inviting Balcony, an open-concept modern kitchen, and a practical layout with walkouts to the balcony from both the living room and bedroom. Comes complete with one parking space and one locker. Enjoy first-class building amenities and an unbeatable location just a short walk to the subway, TTC Bus, GO bus, and York Region Transit. Walk to Mel Lastman Square, Mitchell field Community Centre, Douglas Snow Aquatic Centre, Library, Meridian Art Centre, Movie Theatre, shopping, dining, Parks, Schools and more, with quick access to Highway 401. (id:24801)
Homelife/vision Realty Inc.
912 - 509 Beecroft Road
Toronto, Ontario
One Bed + Den; 706 Square Feet. Open Concept Design With Large Windows. Modern Kitchen W/Breakfast Bar, Granite Counters, And Stainless Steel Appliances. Spacious Bedroom With Large Window, And Walk-In Closet With Built-In Organizers. Separate Den Provides Extra Living Space. Open Balcony With A Clear View. (id:24801)
Highgate Property Investments Brokerage Inc.



