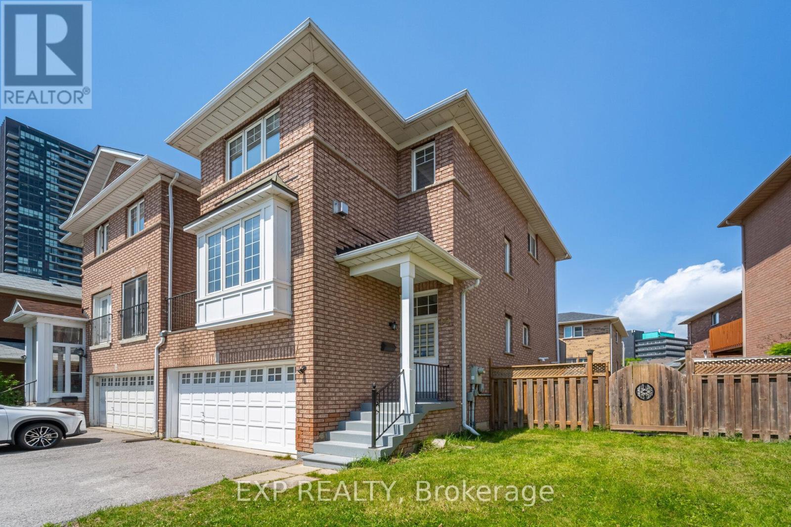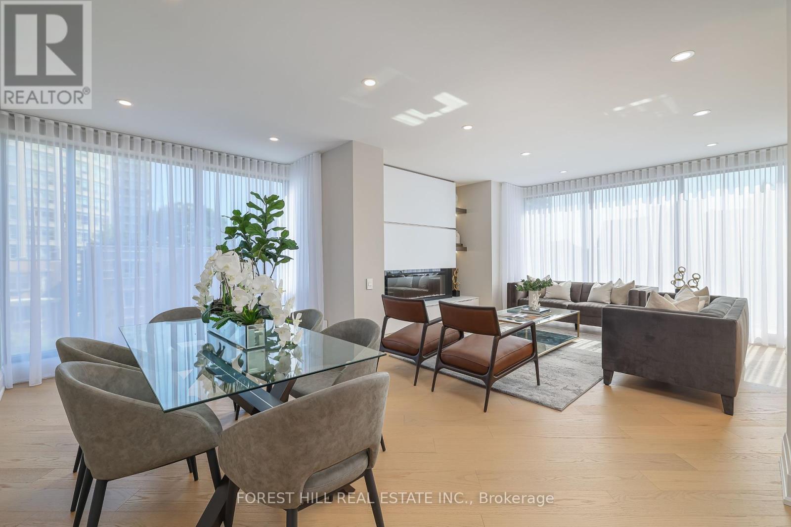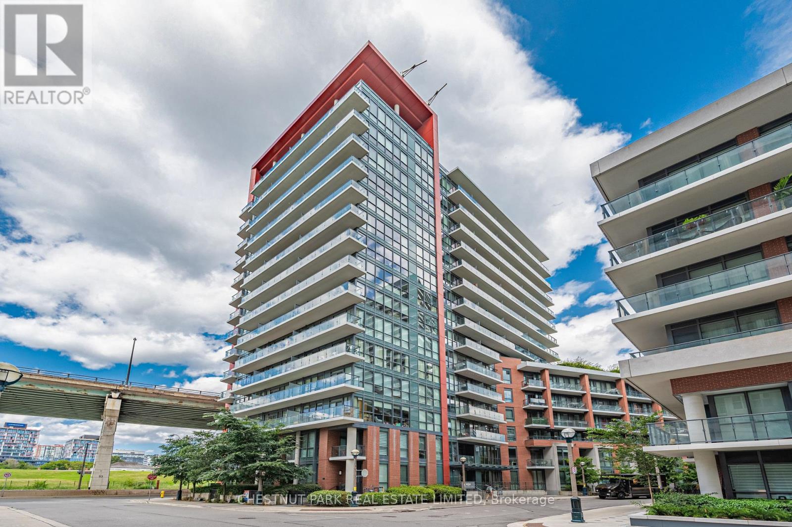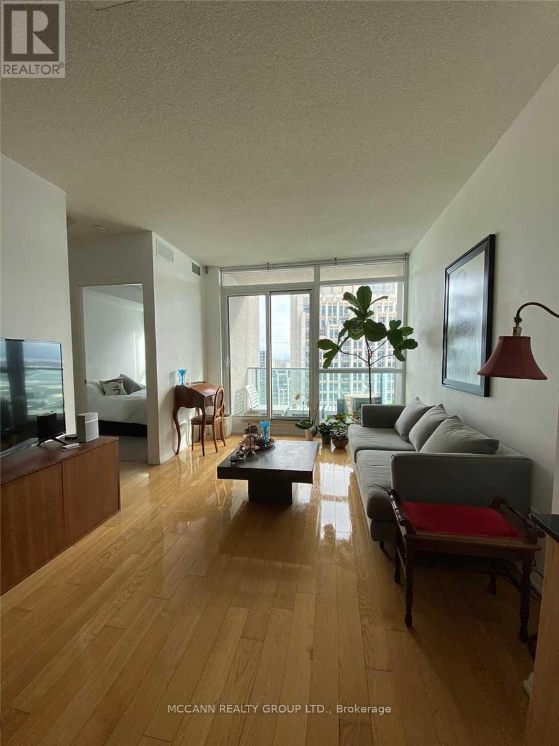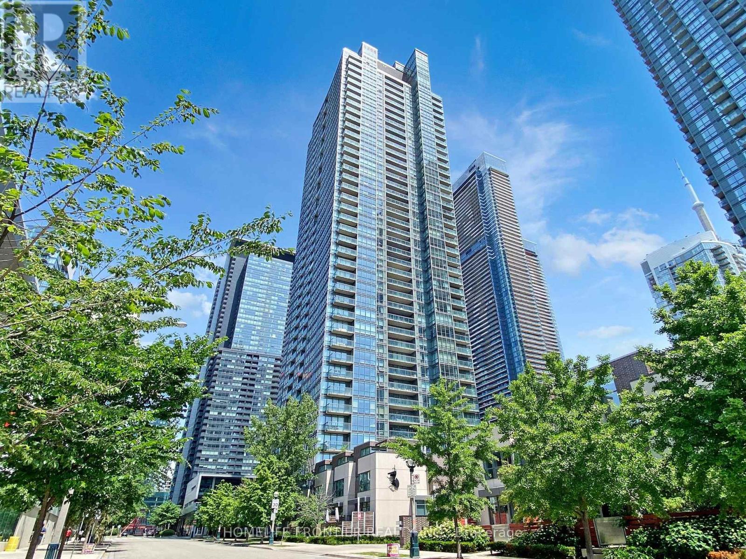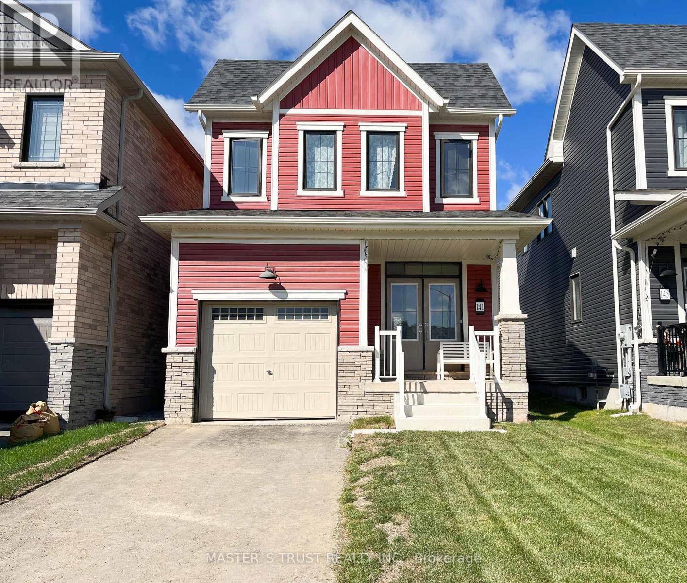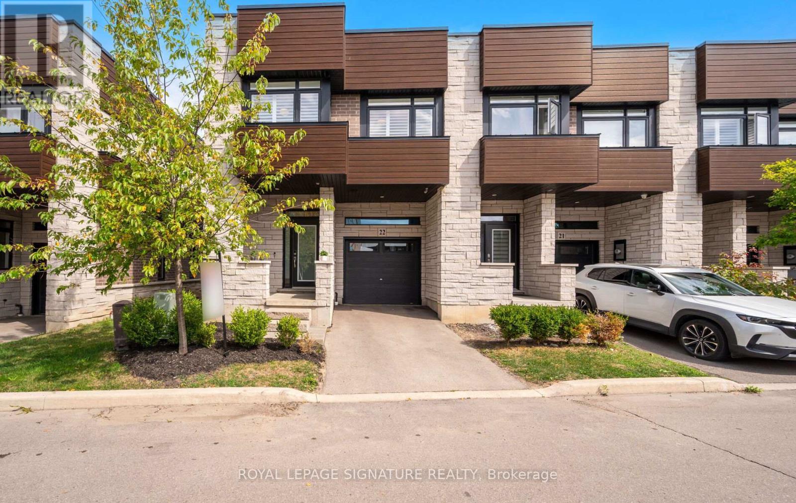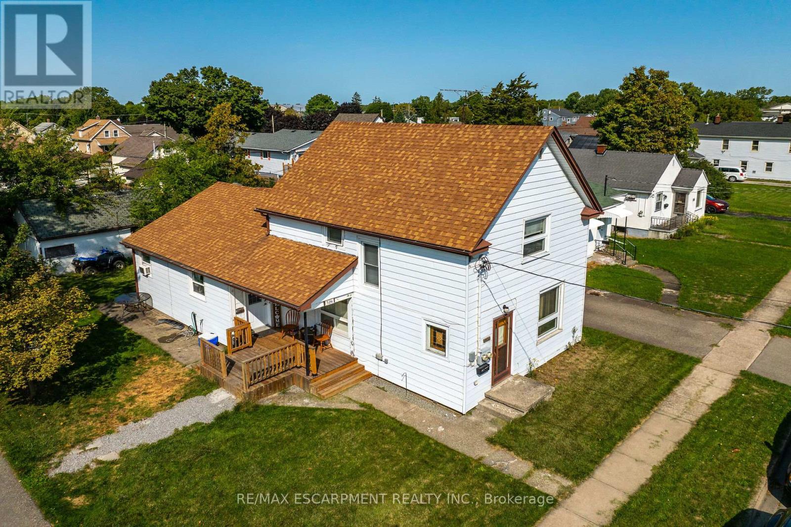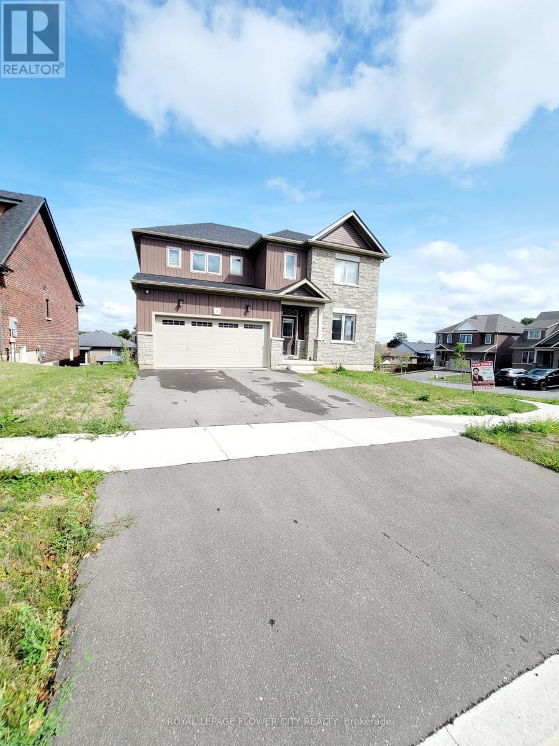10 Seton Park Road
Toronto, Ontario
Welcome to 10 Seton Park Roada spacious 4-bedroom, 3-bathroom semi-detached home in the heart of North Yorks lively Flemingdon Park. Blending comfort with convenience, this family-friendly property sits just steps away from parks, community hubs, and everyday amenities.Surrounded by green space, youll enjoy quick access to Flemingdon Park Golf Club, tennis courts, playgrounds, and sports fieldsperfect for active lifestyles. Local shops, restaurants, and top-rated schools are just around the corner, making daily life simple and stress-free.Commuters will love the easy access to the Don Valley Parkway and frequent transit options, with the highly anticipated Line 5 Eglinton LRT adding even more connectivity sooncomplete with three nearby stops.This home is the ideal opportunity to experience the best of city living while enjoying the warmth of a close-knit community. (id:24801)
Exp Realty
408 - 23 Brant Street
Toronto, Ontario
Spacious 1 + Den with soaring 10 ceilings, modern finishes, and NW courtyard views. Gourmet kitchen with gas stove & ample storage. Open concept living/dining ideal for entertaining. Den works as office or 2nd bedroom. Primary with walk-in closet & sliding barn doors. Parking included. Steps to top restaurants, shopping & TTC. (id:24801)
Royal LePage Signature Realty
301 - 342 Spadina Road
Toronto, Ontario
Experience an extraordinary & rare opportunity in the prestigious enclave of Forest Hill. A meticulously renovated 1,750 SF corner suite nestled within an exclusive boutique building. This turnkey residence showcases 2 spacious bedrooms & 2 bathrooms, boasting bespoke finishes that elevate everyday living. Bathed in natural light, the suite features floor-to-ceiling glass creating a bright and airy atmosphere. The sumptuous light wood floors add a sophisticated touch to every room. A striking fireplace with custom built-ins & integrated lighting, serves as the anchor of the main living space. The thoughtfully designed split floor plan offers a seamless flow ideal for entertaining. The chef's kitchen is equipped with high-end Miele appliances, a stunning quartz center island with overhead hood fan & ample cabinetry. Breathtaking views of the surrounding tree canopy. Retreat to the gracious primary suite, featuring custom built-in cabinetry & a spa-like ensuite, complete with double sinks, a spacious walk-in shower with bench, heated floors & heated towel rack & exquisite finishes that exude opulence. The generous second bedroom is the epitome of comfort & style, while the additional bathroom boasts a luxurious soaker tub, heated floors & towel rack. This impressive suite also includes a full laundry room with sink and extra storage. Completing the package are 2 parking spaces & large locker. Situated just steps away from The Village, Loblaws, boutique shops & fine dining options, as well as Winston Churchill Park & scenic ravines. Public transit is conveniently around the corner. This exceptional residence harmonizes exquisite design with an unbeatable location, setting the stage for an enviable lifestyle in one of Toronto's most sought-after neighbourhoods. (id:24801)
Forest Hill Real Estate Inc.
515 - 50 Bruyeres Mews
Toronto, Ontario
Experience urban living at its finest at The Local Condominiums. This stylish 1-bedroom + den suite with parking offers a prime location surrounded by top-tier amenities. The modern kitchen features sleek designer cabinetry, stainless steel appliances, stone countertops, and an undermount sink, perfect for both cooking and entertaining. Soaring floor-to-ceiling windows flood the space with natural light, highlighting the rich hardwood flooring throughout. The spacious bedroom includes a mirrored closet with generous storage. Step outside and find yourself just moments from the harbourfront, Fort York, and the popular Stackt Market. With Loblaws, Shoppers Drug Mart, and the TTC streetcar right around the corner and vibrant King West nightlife just minutes away you'll have everything you need within reach. Plus, enjoy quick access to scenic waterfront trails. This is more than a home, it's an unbeatable downtown lifestyle. (id:24801)
Chestnut Park Real Estate Limited
3301 - 215 Fort York Boulevard
Toronto, Ontario
Welcome to this Beautiful One Bedroom + Den With Fantastic View of the City And Lake! Open Concept Living Space W/ A Walk-Out To A Good-Sized Balcony With Bright East Views Of The Waterfront. Open Concept Kitchen Includes Island (With Storage!) And Proper Sized Appliances! Huge Den Great For Entertaining, Or Professionals Who Work From Home. Location Can't Be Beat- Walk To Everything That You Could Want Or Need. Billy Bishop Airport, Fine Dining, Shops, Rogers Centre and more! (id:24801)
Mccann Realty Group Ltd.
1709 - 1338 York Mills Road
Toronto, Ontario
Bright and spacious 2 bedroom unit in the prestigious York Mills Heights. This open concept layout features an upper dining room overlooking the living room that walks out to a large open balcony. Loads of Natural Light. Ample closet space throughout including an ensuite locker with full washer and dryer. Note that Utilities And Cable Tv are Included! Residents enjoy underground parking, ample visitor parking, an outdoor pool, sauna, fully equipped gym, tennis court, party room, recreation room, and meeting room. Quick access to TTC, Highway 401, and the Don Valley Parkway, this location makes commuting easy in every direction. (id:24801)
RE/MAX Hallmark Realty Ltd.
1109 - 15 Fort York Boulevard
Toronto, Ontario
Located in the heart of Toronto's vibrant core, this exquisite unit provides an ideal blend of convenience and functionality. This unit comes with one underground parking spot conveniently located just across from the elevator lobby and one locker for extra storage space!!! Its open concept layout bathes the space in natural light. Special features of the suite include kitchen with stone countertop, laminate flooring, windows and large closet in bedroom, and stunning views of the CN Tower! Its unbeatable location offers unparalleled convenience of daily living - steps away from TTC, restaurants, cafes, grocery stores, banks, community centre, Rogers Centre, Scotiabank Arena, CN Tower, financial and entertainment districts, and with easy access to Union Station and the Gardiner Expressway. Enjoy top-tier amenities, including the breathtaking 27th-floor sky lounge with panoramic city and lake views, fitness centre, indoor swimming pool, basketball court, theatre, guest suites, 24/7 concierge. Don't miss out on the opportunity to own this move-in ready condo suite! (id:24801)
Homelife Frontier Realty Inc.
141 Keelson Street
Welland, Ontario
Empire Express Homes presents a only one year new 2-Storey Detached Home features a well-thought-out floor plan that maximized space and functionality. Close To Welland Canal & Nickel Beach. Home Features 3 Bedrooms, 3 Washrooms. Open concept kitchen boasts upgraded countertops with high-quality materials. Hard wood flooring through the main floor. Garage entrance offers convenient access to the basement, two parking space on driveway. Equipped with a 200 AMP electrical service, cold cellar and more, providing the potential for future customization.The area boasts boardwalks, trails, and the nearby shores of Lake Erie, making the dream of a water-inspired lifestyle a reality. Canals close proximity to Welland and Port Colborne, the U.S. border, the shores of Lake Erie, and popular regional destinations such as Niagara Falls and the Niagara wine region means countless opportunities to navigate life your way. Walking Distance To Welland Recreation Waterway And Welland Canal Close To Golf Course, Restaurants, Plaza, Banks & Schools. (id:24801)
Master's Trust Realty Inc.
22 - 35 Midhurst Heights
Hamilton, Ontario
The Ultimate Luxury EXECUTIVE townhouse CORNER Unit (like SEMI) in Stoney Creek by Losani Homes! Welcome to the most coveted floor plan and view in the community! This CORNER UNIT (like a SEMI) with 3 bedrooms, 4baths,HARDWOOD FLOORS all through out, CALIFORNIA Shutters windows all through out, family room in the second floor combines complete privacy with breathtaking, unobstructed views and a serene, private backyard. Step inside and be greeted by a wine cellar to envy, wall-to-wall floor-to-ceiling windows that bathe the open-concept living space in natural light. The chef-inspired kitchen features premium stainless steel appliances, QUARTZ countertops, ample storage, and custom upgrades designed for both style and functionality. The living area exudes warmth and sophistication, anchored by modern fireplace, an elegant feature wall, and designer details throughout. With hardwood floors, soaring 9-FOOT ceilings, pot lights, CALIFORNIA shutters, and SMART HOME technology, every inch reflects luxury living. A striking floating staircase adds an architectural statement. The second floor welcomes you with a bright family room that walks out to the terrace. The master bedroom is elegantly designed for warmth and comfort with walk-in closet and quartz counter 4 piece bathroom. The 2 bedrooms boast light through out. The crown jewel? A private rooftop terrace with sweeping panoramic views perfect for unforgettable starlit gatherings or tranquil morning coffee moments. The finished basement with a full bathroom offers endless possibilities for a guest suite, home office, or media room. This home doesn't just check boxes it sets a new standard for modern elegance. Extras: All ELFs, Built-in Microwave with Range Hood, Built-in Dishwasher, Washer & Dryer, Garage Remote, Fridge (purchased 2022), CALIFORNIA SHUTTERS window coverings, EV Charger. (id:24801)
Royal LePage Signature Realty
526 Steele Street
Port Colborne, Ontario
Ideal Port Colborne Investment Opportunity! Rarely do turn key, fully tenanted Duplexs come available in this sought after westside neighborhood on premium 65 x 100 lot. Great curb appeal with low maintenance sided exterior, detached garage, paved driveway with ample parking, & oversized lot. The main unit includes 3 bedrooms, 1.5 bathrooms, eat in kitchen, & large living room. The upper level features a 1 bedroom, 1 bathroom unit with separate entrance & numerous updates throughout. Ideal for the investor, those looking for multi-generational living, first time Buyer or young family looking to offset mortgage costs with additional rental income. Updates include roof shingles 12, 100 amp panel, 2 separate hydro meters, furnace & hot water tank 16, & upgraded insulation. Easy to convert back into single family home if that is what you desire. A perfect property with great growth & income potential. (id:24801)
RE/MAX Escarpment Realty Inc.
A - 782 Mohawk Road E
Hamilton, Ontario
Welcome to your beautifully renovated 1-bedroom, 1-bath main floor apartment, located in a quiet, safe, and highly desirable neighborhood. You'll be just minutes away from public transit, grocery stores, restaurants, fitness centers, and other essential amenities. The apartment features a modern kitchen with soft-close cabinetry, stone countertops, and stainless steel appliances including a fridge, stove, and high-efficiency, ultra-quiet dishwasher. Enjoy the convenience of in-suite laundry with a high-efficiency washer and dryer located just steps from your bedroom. Tandem parking is available for $90/month. Heat and water are included in the rent, while hydro is separately metered and paid by the tenant. Lawn care is handled by the landlord for your convenience. (id:24801)
RE/MAX Escarpment Realty Inc.
5 Oriole Crescent
Port Colborne, Ontario
***Welcome To A Wonderful Corner Lot*** With Walk-out Basement... Plenty of sunlight in the House ....This 5 Bedroom 4 Washroom House Has it All*** Primary Bedroom has 5Pc Ensuite and bedroom has his / her closets. (id:24801)
Royal LePage Flower City Realty


