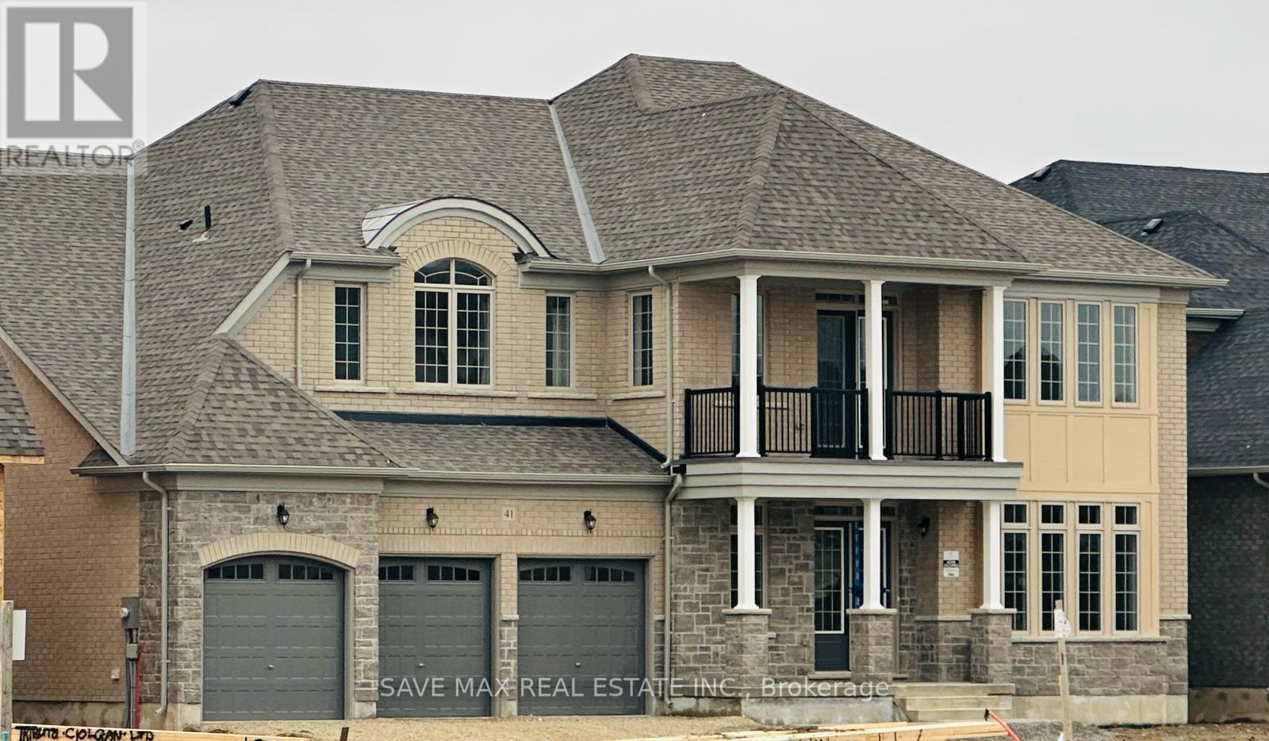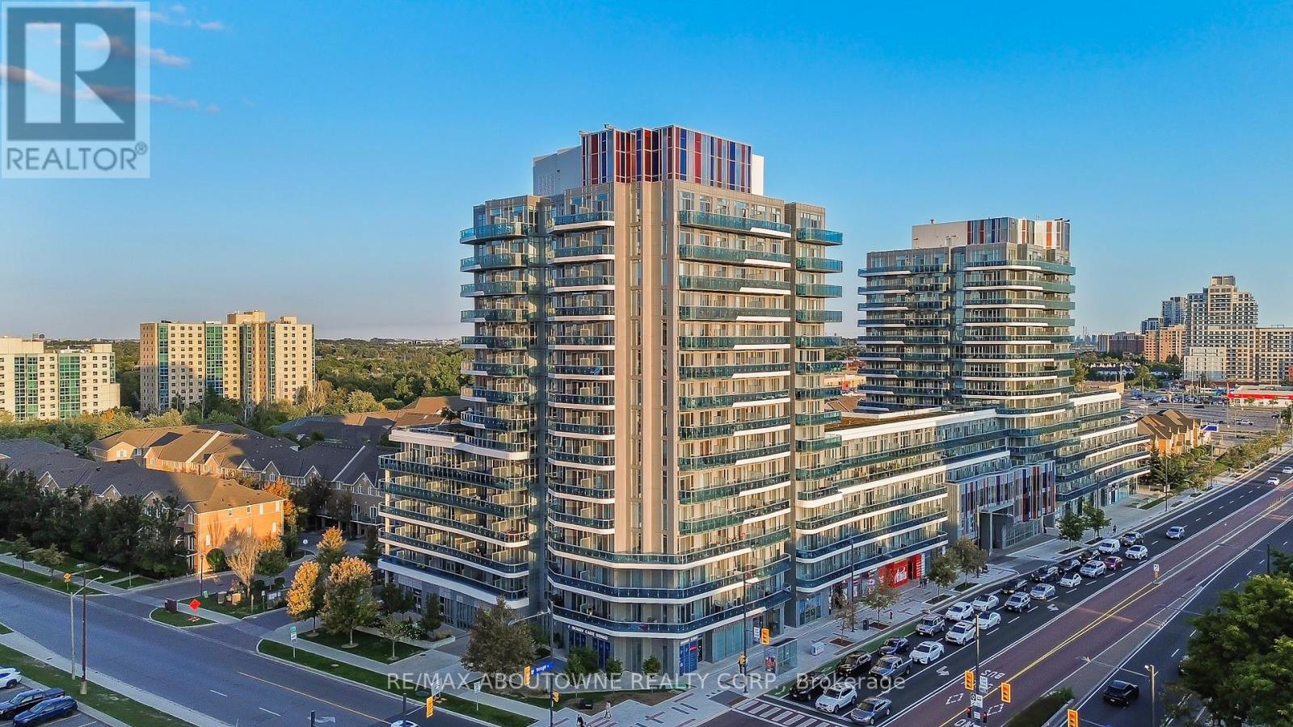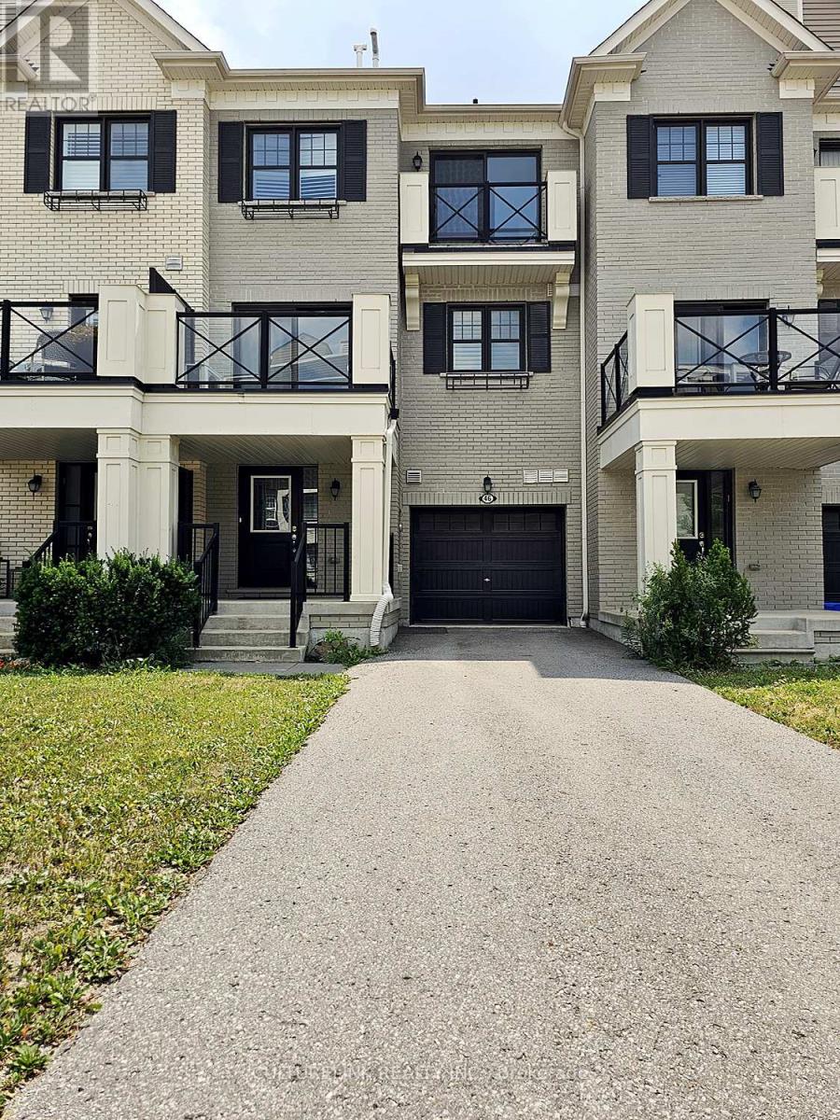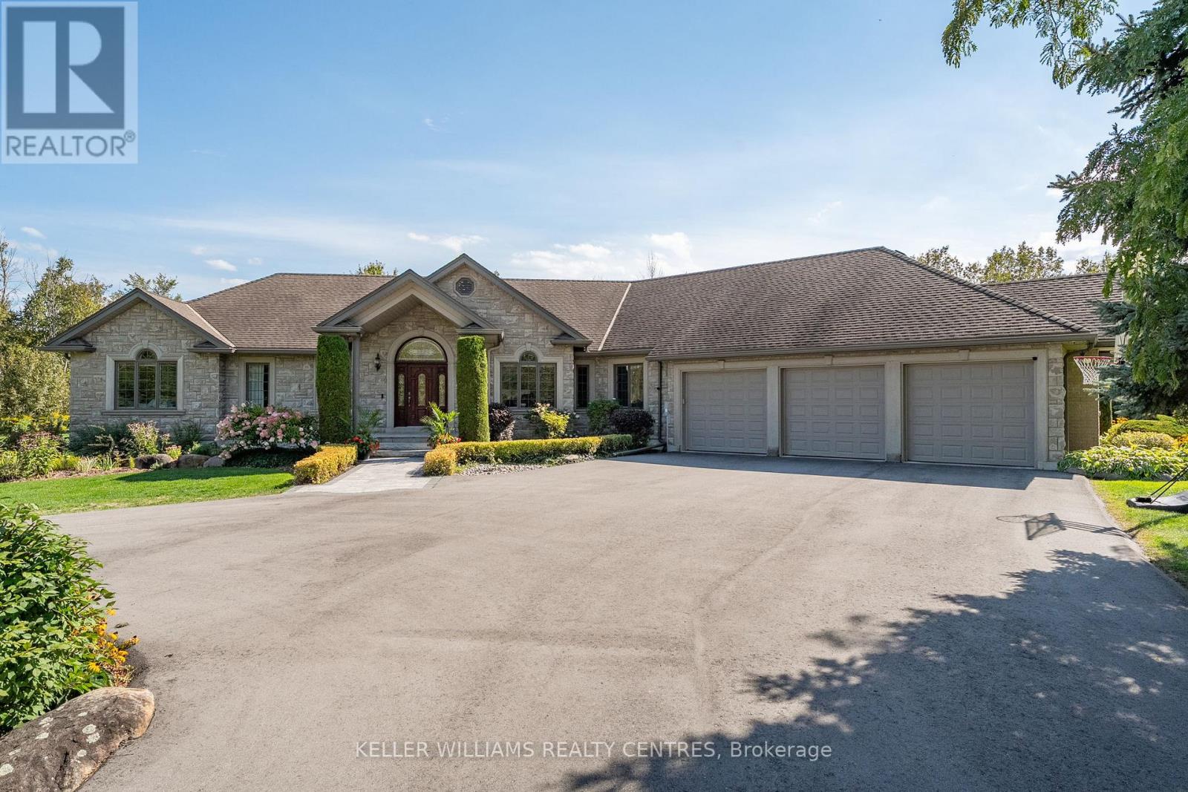Main - 205 Cherry Court
Barrie, Ontario
South Barrie. Popular court location boasting a beautiful large lot On Cul-D-Sac! This 3 b/d rm raised bungalow is available for rent ,vinyl flooring ,two b/d rooms windows replaced, New Air Conditioner installed in April 2024,New Furnace installed in October 2023 .Close To Go Station, Lake, Schools, Park, Hwy 400 & shopping. (id:24801)
RE/MAX Gold Realty Inc.
171 Wolf Creek Crescent
Vaughan, Ontario
Welcome to 171 Wolf Creek a stunning end-unit townhome in the heart of prestigious Patterson!This southwest-facing corner unit feels just like a semi and is flooded with natural light thanks to an abundance of windows throughout. Featuring 3 spacious bedrooms, a beautifully upgraded interior from top to bottom, and convenient main floor laundry, this home offers both style and functionality. Enjoy the extra living space in the finished walk-out basement,perfect for a rec room, home office, or gym. The landscaped driveway provides additional parking, adding to the convenience. Bright, airy, and impeccably maintained this is one you won't want to miss! (id:24801)
Royal LePage Signature Realty
18 Faris Street
Bradford West Gwillimbury, Ontario
Welcome To 18 Faris St., Bradford, An Exceptional Home That Blends Elegance, Functionality, And Pride Of Ownership In Every Detail. From The Moment You Arrive, You'll Be Impressed By The Striking Curb Appeal, Featuring A Full Stone Exterior, Brand New Modern Garage Doors, And A Full Sized Driveway With No Sidewalk. Step Inside To A Beautifully Maintained Interior Where Warmth And Sophistication Meet. Gleaming Hardwood Floors Flow Seamlessly Across Both The Main And Second Levels, Complemented By 9' Ceilings And Custom Wall Mouldings That Elevate The Living Space With A Touch Of Timeless Charm. The Kitchen Is A True Centrepiece, Designed For Both Everyday Living And Entertaining With Its Modern And Open Design, Complete With Stainless Steel Appliances, Sleek Quartz Countertops, And A Versatile Movable Island. The Fully Finished Basement Is Bright, Modern, And Incredibly Functional Perfect As A Second Family Room, Media Area, Or Guest Space. Step Outside Into A Meticulously Landscaped Backyard, Featuring An Oversized Interlock Patio Ideal For Summer Gatherings Or Quiet Evenings Under The Stars. Perfectly Situated Across From A Peaceful Parkette And Just Steps To Scenic Walking Trails, This Home Is Also Moments From Top-Rated Schools, Shopping, Restaurants, And Highway 400, Making It An Unbeatable Location For Families And Commuters Alike. This Is More Than Just A House, It's The Kind Of Home That Rarely Comes To Market And Must Be Seen In Person To Truly Appreciate! (id:24801)
RE/MAX West Experts Zalunardo & Associates Realty
41 Orchid Crescent
Adjala-Tosorontio, Ontario
Epitome of Luxury!! Fully Upgraded!! 5 Bedroom Detached w/3 Car-Garage & Look-out Basement on a Premium pool sized lot (70X140) w/5115 Sq Ft above Grade (Ellison Model Elevation B). New Subdivision Colgan Crossing by Tribute Communities!! Over $200k spent on upgrades. Structural Upgrades include 10 ceiling on Main & 2nd Floor & 9 Ceiling in Basement. Double Door Entry. Welcoming Foyer. Hude Living/Dining combined w/ quality hardwood & large windows. Chefs Gourmet Kitchen w/ S/S appliances, Center island & Backsplash. Separate Family room w/ Hardwood Flooring. Main Floor office w/ hardwood floors & large windows for Lots of light. Stained Oak Staircase w/ Iron Pickets. Primary Bedroom w/ 6pc Ensuite & His/Her closets. 4 other good sized bedrooms. Every room is attached to a washroom. Media/entertainment area w/ walk-out to Balcony. Unspoiled Basement can me finished as per your taste. Looking for AAA Tenants. Need Job letter, Last 2 Paystubs, Equifax Credit Report, ID, 2 references, Agreement to Lease, Ontario Standard Lease Agreement, First & Last Month rent, 10 Post Dated Cheques. (id:24801)
Save Max Real Estate Inc.
Lph07 - 9471 Yonge Street
Richmond Hill, Ontario
Experience Modern Luxury At Yonge Streets Sought-After Expressions Building In The Heart Of Richmond Hill. This Lower Penthouse 2 Bedroom, 2 Full Bathroom Corner Suite Offers A Thoughtfully Designed Open-Concept Layout With 10 Foot Ceilings, Floor-To-Ceiling Windows, And Bright North-West Exposure Filling The Home With Natural Light. Elegant Finishes Include Hardwood Floors, Pot Lights, And Privacy Screens. Step Out To Not One, But Two Private Balconies Perfect For Morning Coffee Or Evening Relaxation. The Contemporary Kitchen Is Complete With Full Stainless Steel Appliances And Quartz Countertops. The Primary Bedroom Features Double Closets, A 4-Piece Ensuite, And Direct Balcony Access, While The Second Bedroom Also Enjoys Ample Closet Space And Balcony. Residents Enjoy World-Class Amenities Including An Indoor Pool, Fitness Centre, Party Room, Theater Room, 24-Hour Concierge, And Visitor Parking. Ideally Located Steps From Hillcrest Mall, Public Transit, Shopping, Dining, Cafes, And Parks. Top Schools Include Sixteenth Avenue & Adrienne Clarkson Public Schools, Langstaff Secondary School, And Alexander Mackenzie High School (IB Program). (id:24801)
RE/MAX Aboutowne Realty Corp.
1630 - 498 Caldari Road
Vaughan, Ontario
***Brand New 2 Bedroom, 2 Bath Living in luxury Condo with state of the art amenities. **Open Concept with combined living/Dining Room. ***Stunning unit combines luxury with comfort Living. (id:24801)
Royal LePage Signature Realty
46 Boadway Crescent
Whitchurch-Stouffville, Ontario
Freehold Townhome with no POTL fee's to manage. Rarely available, a private and dedicated driveway that's not shared with neighbors, along with a secure one-car garage, providing a total of three parking spaces. Discover this charming three-story townhouse, ideal for young couples and first-time home buyers. Featuring two spacious bedrooms and three bathrooms, this residence offers comfort and convenience. The master suite includes a spacious ensuite and a walk-in closet. The 9-foot ceilings on the second floor create an open and airy atmosphere, complemented by stylish laminate flooring and a well thought out floor plan for that spacious feel. Don't miss this opportunity to own a modern, move-in-ready property in a wonderful and quiet location. (id:24801)
Culturelink Realty Inc.
6871 Black River Road
Georgina, Ontario
Nestled on 25 picturesque private acres, this stunning ranch-style bungalow offers an unparalleled living experience both inside & out. From carpet-free interiors & radiant in-floor heating to your own private poolside oasis, every inch of this country estate has been thoughtfully designed & meticulously maintained. The home combines the serenity of country living w/ top-tier modern amenities & tech, perfect for entertaining, working from home, or simply enjoying peaceful luxury in a quiet private setting minutes from Lake Simcoe & Sibbald Point, schools, amenities, stores & the town of Sutton. Inside, impressing at every turn this thoughtfully designed home offers a practical & luxurious layout which includes a primary suite that features a W/O to a stunning spa like patio w/ a large step-in salt water pool, waterfall, & hot tub. There are 2 additional main level bedrooms, & a home office. The chefs kitchen is a standout feature, boasting a custom stone arch, stone countertops, gas countertop range, center island w/ prep sink, & expansive views of the pool & a mature & private forested yard. Enjoy the fully finished basement w/ its sprawling recreation room, perfect for a games room & a dedicated theatre room complete w/ Paradigm surround sound speakers, a projector, Canadian-made Palliser theatre seating, & custom B/I cabinetry making it a true cinematic experience right at home. You'll also find a fully equipped fitness area, featuring an array of exercise equipment & an infrared sauna, ideal for post-workout relaxation. A custom wine cellar w/ illuminated shelving offers a stunning showcase for your collection, blending form & function in a most elegant way. Your saltwater in-ground pool awaits, w/Cabana & Pergola, stone bar, multiple cooking areas, outdoor TV all crafted for unforgettable gatherings. Whether you're looking for a full-time escape, multi-generational living, or a lifestyle upgrade just outside the city, this one-of-a-kind estate has it all! (id:24801)
Keller Williams Realty Centres
1101 - 120 Eagle Rock Way
Vaughan, Ontario
Welcome to The Mackenzie by Pemberton! Situated next to Maple GO and conveniently close to major highways, schools, premium shopping, dining, entertainment, and parks, this location offers everything you need. The building's impressive amenities include a concierge, guest suite, party room, rooftop terrace, fitness centre, and visitor parking. This unit features 2 bedrooms, 2 bathrooms, a balcony, and floor-to-ceiling windows with southwest exposure. It also comes with parking and a locker. Inside, you'll find smooth finished 9' ceilings, wide plank laminate flooring throughout, contemporary cabinets, stainless steel appliances (fridge, stove, microwave, and built-in dishwasher), under-cabinet lighting, stone countertops, and a front-load stacked washer/dryer (id:24801)
Exp Realty
1101 - 120 Eagle Rock Way
Vaughan, Ontario
Welcome to The Mackenzie by Pemberton! Situated next to Maple GO and conveniently close to major highways, schools, premium shopping, dining, entertainment, and parks, this location offers everything you need. The building's impressive amenities include a concierge, guest suite, party room, rooftop terrace, fitness centre, and visitor parking. This unit features 2 bedrooms, 2 bathrooms, a balcony, and floor-to-ceiling windows with southwest exposure. It also comes with parking and a locker. Inside, you'll find smooth finished 9' ceilings, wide plank laminate flooring throughout, contemporary cabinets, stainless steel appliances (fridge, stove, microwave, and built-in dishwasher), under-cabinet lighting, stone countertops, and a front-load stacked washer/dryer (id:24801)
Exp Realty
11 John Smith Street
East Gwillimbury, Ontario
A COZY AND BRIGHT SEMI IN THE DESIRABLE AREA OF HOLLAND LANDING. THE PROPERTY FACES EAST WEST WHICH MAKES IT BRIGHT THROUGHOUT THE WHOLE DAY. WALK-OUT LUMINOUS BASEMENT. NICE OPEN CONCEPT LAYOUT AND DECENT ROOM SIZES. MASTER AND 2ND ROOM HAVE THEIR ENSUITE WASHROOMS AND 3RD AND 4TH SHARE A SEPARATE WASHROOM. BACKYARD ALMOST FULLY FENCED. (id:24801)
Royal LePage Your Community Realty
59 Oatlands Crescent
Richmond Hill, Ontario
Absolutley Stunning 5 Bdrm Home In Prestigious Mill Pond Neighbourhood! Premium Wide Lot, 9'Ceilings On Main Floor. Salt Water Swimming Pool, Wet Bar, Large 2nd Storey Foyer, Open Staircase To Bsmt, Prof.Landscaping, Hardwood Floors On Main And Second Floor, Extremely Large Open Concept.Very Well Maintained*Beautifully Landscaped, Sunfilled With Many Large Windows, Spacious Living Room and Main Floor laundry Room, Finished Basement With Spacious Wet Bars And Gym, Fully Fenced Large Backyard. Large primary bdrm with 5-piece ensuite and walk-in closet. Close To All Amenities, You Must See! (id:24801)
RE/MAX Hallmark Realty Ltd.










