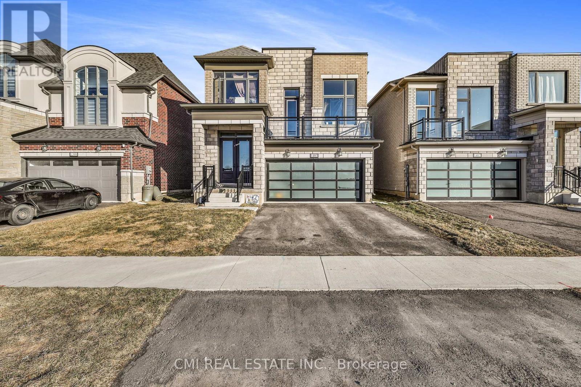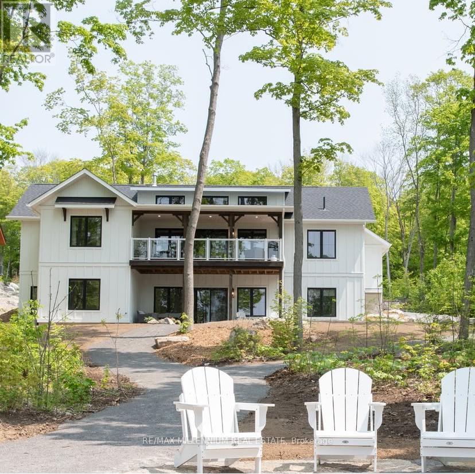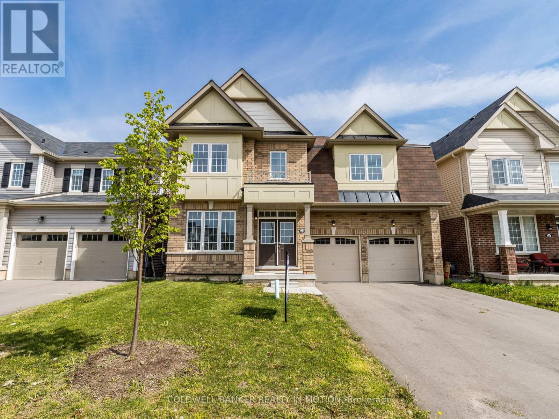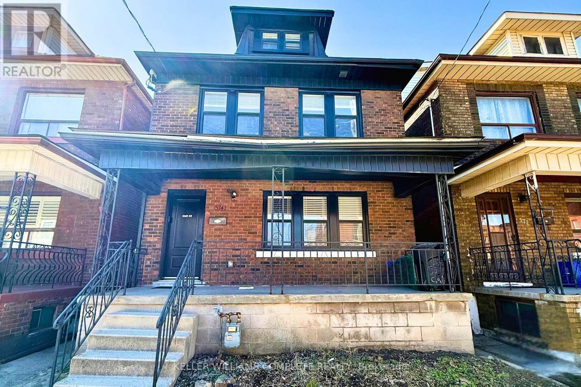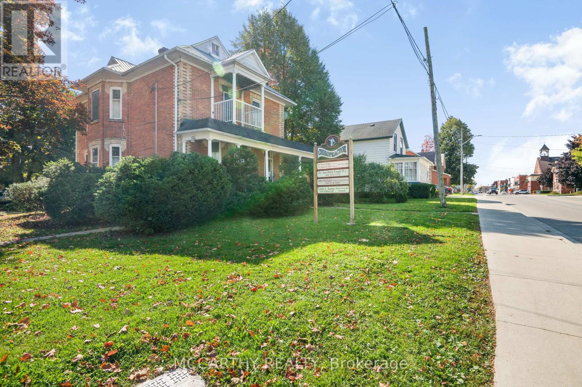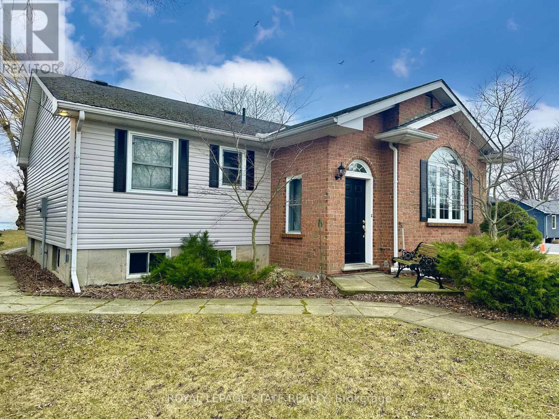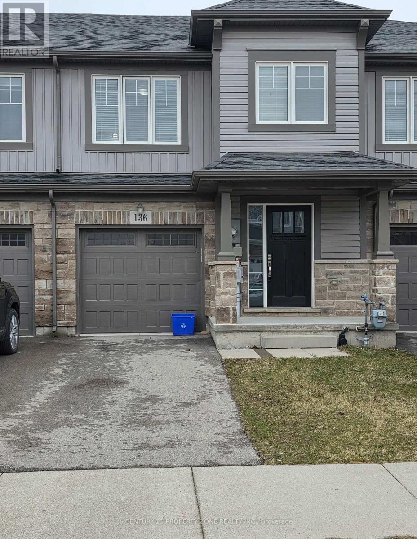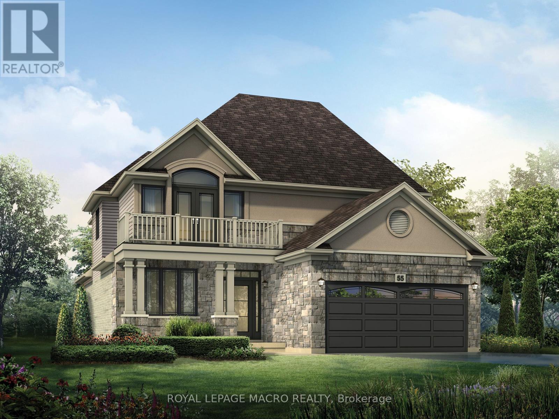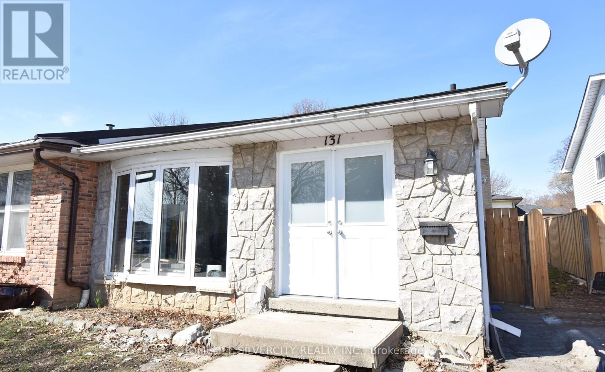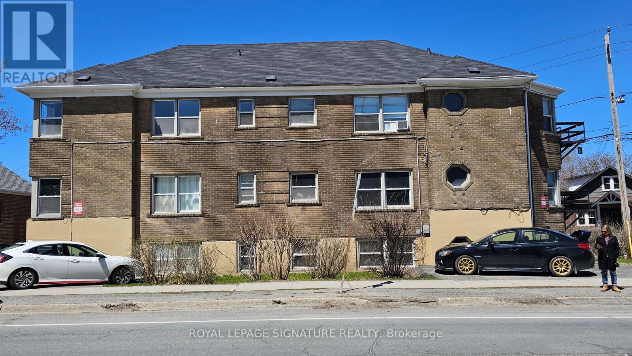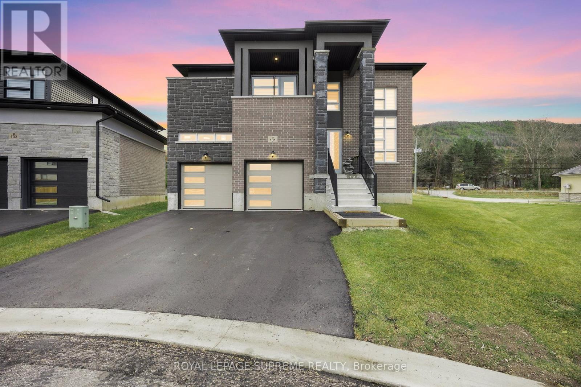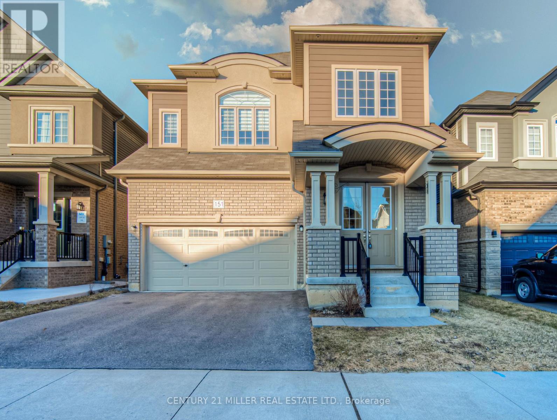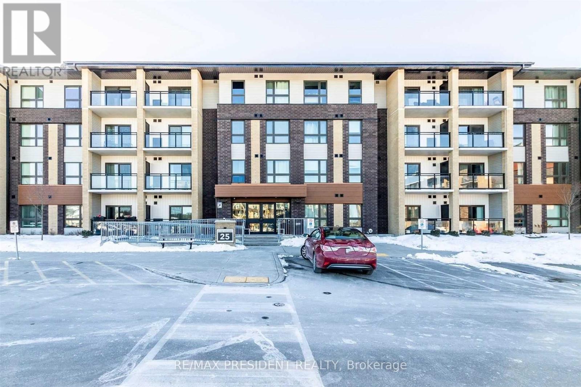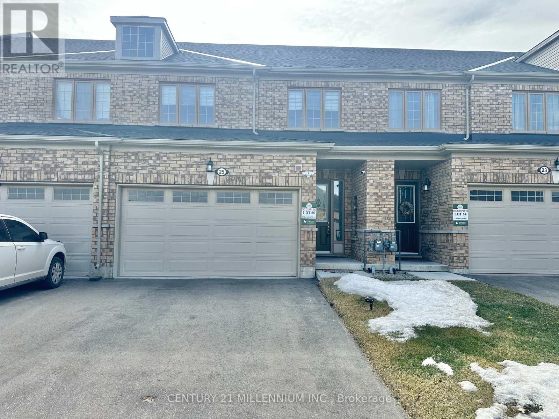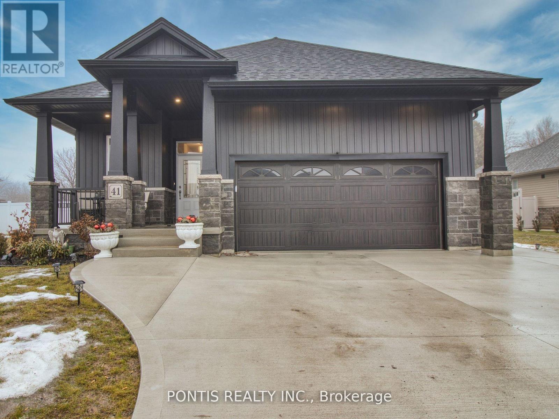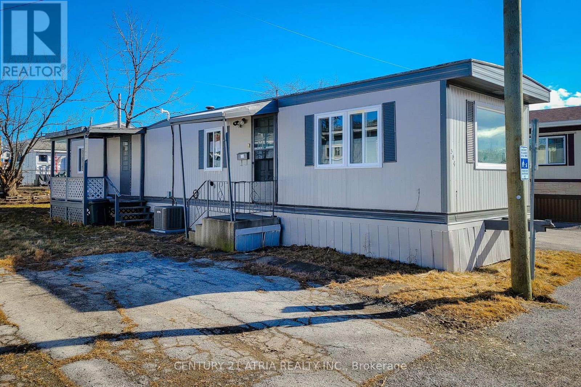1403 Upper Thames Drive
Woodstock, Ontario
Havelock Corners exclusive community produced by Kingsmen Group in one of the most sought-after neighborhoods of North Woodstock steps to top rated schools, major hwys, local amenities, conservation areas & much more! Presenting this premium 38ft lot detached w/ contemporary finishes & cleverly laid out floorplan offering over 2600sqft of living space located across from a freshwater pond providing serene water views. Covered porch leads to double door entry into bright sunken foyer w/ access to bsmt & garage. Open-concept main-lvl finished w/ formal dining space, Eat-in kitchen, & expansive living space w/ fireplace & walk-out to rear deck. *9ft ceilings & hardwood flooring thru-out* Executive chefs kitchen upgraded w/ tall modern cabinetry, quartz counters, high-end SS appliances, centre island, breakfast bar, & B/I pantry offering the perfect space for growing families. In-between lvl w/ formal family room finished w/ accent wall & W/O to front balcony ideal for morning coffee or evening drinks. Upper lvl w/ no compromises presents 4 spacious bedrooms, 2-full bathrooms, & convenient laundry. Primary bedroom retreat w/ W/I closet & 5-pc ensuite. Unfinished bsmt awaiting your vision w/ sep-entrance through garage ideal for in-law suite or rental. (id:24801)
Cmi Real Estate Inc.
24 Rory Drive
Selwyn, Ontario
Welcome to Alberata Estates, Luxury living on Beautiful Buckhorn Lake. This Exceptional 5-bedrooms, 3-bathrooms home , boast just under 3000 Sqft , offers breathtaking waterfront living with all the amenities you could dream of, designed to blend comfort, style, and functionality with direct water views , complementing the breathtaking natural surroundings. Offered as Turn Key Fully Furnished & Decorated by Professional Designer. Featuring an Open concept modern Kitchen , Quartz counters top, oversized island with all Samsung Appliances, exposed high ceiling wood beam ,engineered hardwood floor throughout , Beautiful Gaz fireplace and a direct walk out on the covered porch with BBQ .The primary bedroom features its own ensuite 4pcs. Fully Finished lower level with 2-bedrooms 1-bathroom and an exceptional family room with games and walk out to the lake , perfect for entertaining. Double Car garage and sits on 0.85 Acres lot. The outdoor propane fire pit is perfect for gatherings under the stars. Located on a quiet, dead-end street, this property offers peace and accessibility, Possibility of small VTB., Short term rental management available .Schedule your private showing today! (id:24801)
RE/MAX Millennium Real Estate
28 Esther Crescent W
Thorold, Ontario
Discover this elegantly designed 4-bedroom, 4 bathroom detached home, perfect for families or investors! Nestled in a vibrant new community, this Gloucester (Empire Model, 3 483 sq. ft.) home, built in 2021, offers a bright and airy ambiance with 9-ft ceilings on the main floor featuring two master bedrooms, including a luxurious 5-piece ensuite, and the convenience of second-floor laundry, this home is designed for modern living. Located just 2 minutes from Hwy 406, and only 15-20 minutes from Niagara College Welland, it also provides easy access to top-rated schools, shopping, and excellent amenities. Just 10 minutes from the college and 15 minutes from the university, it's a prime location for students and families alike. Don't miss out on this incredible opportunity to own a spacious, beautifully crafted home in a thriving neighborhood! (id:24801)
Coldwell Banker Realty In Motion
574 Cannon Street E
Hamilton, Ontario
Turnkey Multi Family Investment Opportunity in the Heart of Hamilton! An exceptional opportunity to own a fully renovated 3-Unit, cash-flowing multi-unit property in Downtown Hamilton! This investment boasts modern finishes, strong rental income, and minimal maintenance, making it a prime investment for any savvy buyer. SUITE MIX: 1 x 2-Bedroom Unit and 2 x 1-Bedroom Units All units updated within the last 3 years featuring modern finishes such as Quartz countertops, stainless steel appliances, vinyl plank flooring, subway tile backsplashes, and brand-new bathrooms. 2 of the 3 units feature private laundry for tenant convenience! Rent roll as such; Unit 1 (second floor): $1,695/month + Hydro, Unit 2 (Main floor): $1,600/month + Hydro and Unit 3 (Basement): $1,057/month (All-Inclusive). A sought-after area attracting young professionals and long-term tenants! Buyer to conduct their own due diligence regarding zoning. (id:24801)
Keller Williams Complete Realty
113 Raftis Street
Wellington North, Ontario
We are excited to announce the availability of this new detached home located in a quiet and demandable neighborhood of Arthur!!! This house offers a 2 car garage with 4 spacious bedrooms and 4 washrooms, master with luxury 5 piece ensuite and walk in closet. Each bedroom is attached with a washroom!!!The Main Floor features an amazing layout with 9 Ft ceilings!!! Hardwood Floors, a Modern and upgraded kitchen with ample natural lighting. The main floor also boasts an open concept and flowing living and dining room and a huge family room. Conveniently located in the heart of Arthur, offering easy access to local amenities, Incl. Shops, Restaurants, Schools, & Parks, ensuring a lifestyle of convenience & comfort for your family!!!!!!Very Motivated Sellers!!!!! (id:24801)
Homelife/miracle Realty Ltd
191 Main Street E
Southgate, Ontario
Victorian beauty with original Wood work. Large lot, centre of town, This charming 2.5-storey detached brick corner lot property, currently Living space with a clinic ideal for use as a bed and breakfast or a professional establishment, or a Single Family Home or work from home. A unique blend of vintage charm and modern comfort. The second floor features a cozy gas fireplace, ensuring warmth and ambiance during colder months, along with efficient baseboard heating in the front and rear areas. With the convenience of two sets of stairs to second floor, include a beautiful wood staircase leading to the second floor, accessibility is maximized. Stain glass windows add character and elegance to the space, while pocket doors create versatile room configurations. Additionally, the back entrance stairs to the second floor enhance privacy and accessibility, making this property a versatile and inviting option for various purposes. A detached 1 car garage + parking for 6. Large rooms & tall ceilings with original trim, covered porch, back entry to offices. (id:24801)
Mccarthy Realty
12529 Lakeshore Road
Wainfleet, Ontario
Nestled along the sandy shores of Lake Erie, this gorgeous property on Willow Bay offers an idyllic waterfront living experience. The property boasts breathtaking views, sunsets and direct access to a sought-after sandy beach, with a gentle slope into the water, perfect for leisurely swims and little ones. This year round home features generously sized principal rooms, designed for both comfort and style. The entertainer's kitchen is a chefs dream, offering ample counter space. Whether hosting intimate gatherings or larger celebrations, the kitchens layout is perfect for any occasion. Adjacent to the kitchen, the sunroom provides a bright and airy space to relax, complete with easy access to a spacious deck. This deck is ideal for al fresco dining, morning coffees, or simply enjoying the serene views of the lake. Additionally, a second deck at the lakeside, offers even more outdoor living space. In 1998, the home was raised and a poured concrete basement installed. The property also includes a storage shed, ensuring you have plenty of room for all your outdoor equipment and seasonal items. With parking for up to six cars, this home can comfortably accommodate both residents and guests. In addition to the main house, the property features a delightful guest cottage, also known as the 'bunkie.' This cozy retreat is equipped with its own 3-piece bathroom and kitchen, providing your guests with privacy and convenience. Its an ideal space for your guests or extended family. (id:24801)
Royal LePage State Realty
136 Monarch Street
Welland, Ontario
Charming Freehold And Perfect for your family. This opportunity for first-time buyers and investors with this stunning freehold townhouse In welcoming, family-friendly community. This charming home features three spacious bedrooms and three modern bathrooms. The main level boasts beautiful oak stairs and an open-concept layout, including a stylish kitchen with stainless steel appliances and a cozy living and dining area. The second floor offers a serene primary bedroom with a walk-in closet and a luxurious ensuite bathroom, along with two additional bedrooms and a well-appointed family bathroom. A second-level washer and dryer add to the home's practicality. Enjoy a deep backyard, perfect for outdoor activities, and an unfinished basement awaiting your personal touch. This property combines comfort and potential in a desirable location. Don't miss out! (id:24801)
Century 21 Property Zone Realty Inc.
69 Ralph Newbrooke Circle
Brant, Ontario
This is your opportunity to buy a new construction home where you can pick all your interior colours and move-in in 120 days. Nestled within the Nith River Peninsula, this stunning 2-story home features 2409 sq ft and is a rare opportunity to back onto protected greenspace surrounded by Barker's Bush and scenic walking trails along the river. Step inside to a thoughtfully designed main floor with 9' ceilings and 8' doors that create a sense of openness and elegance. The flexible layout includes engineered hardwood in the dining/living room, spacious den and great room. Throughout the powder room and gourmet kitchen you will find ceramic tile that ties all the spaces together. The open concept is perfect for entertaining and feeling connected to guests, as there's plenty of space to gather whether its in the great room by the gas fireplace, or the kitchen that features quartz countertops, extended-height cabinetry, a large island and walk-in pantry. Head out to the backyard which is conveniently accessed by the large sliding door off the breakfast area, making BBQ a breeze. Head up the designer oak stairs to the second level which also features 9' ceilings throughout. The primary suite is a true retreat with a 17' x 5'6" private balcony - perfect for watching the evening sunsets. The suite also includes a spacious walk-in closet and a luxury ensuite with double sinks, a soaker tub, and a ceramic walk-in shower with a glass door. There are an additional 3 bedrooms and 4pc bathroom on the second floor as well as the laundry room for everyday convenience. This home is built to drywall, so it's ready for you to make it your own by choosing your preferred flooring, cabinetry, and countertops with the guidance of our interior designer, ensuring your home reflects your style perfectly. Don't miss this opportunity to live in an exclusive neighbourhood where nature meets luxury this is the place everyone will wish they lived! (id:24801)
Royal LePage Macro Realty
131 Ashgrove Avenue
Brant, Ontario
This beautifully renovated semi- detached home on Ashgrove Street in Brantford is a rare find! Sitting on a spacious 30 X 100 ft lot, it offers the perfect combination of modern upgrades and functional living space. Featuring three bedrooms on the main level and two additional bedrooms in the lower level, along with a large recreation room complete with a cozy fireplace, this home is perfect for families, multi- generational living, or investment opportunities. The two stylish kitchens provide added convenience, while pot lights throughout enhance the bright and elegant ambience. With ample parking for two vehicles and a prime location within walking distance to schools, parks, and essential amenities, this home is truly a must-see. Schedule your private viewing today! (id:24801)
Homelife Silvercity Realty Inc.
99 Douglas Street
Greater Sudbury, Ontario
11 Units in Sudbury. Very well maintained building with 11 parking spots. Separate hydro meters. Tenants pay for the hydro. Coin washer and dryer. Great income property. (id:24801)
Royal LePage Signature Realty
99 Douglas Street
Greater Sudbury, Ontario
11 Units in Sudbury. Very well maintained building with 11 parking spots. Separate hydro meters. Tenants pay for the hydro. Coin washer and dryer. Great income property. (id:24801)
Royal LePage Signature Realty
101 Sebastian Street
Blue Mountains, Ontario
Discover the allure of this ultra-modern four-bedroom, four-bathroom home nestled along the scenic shores of Georgian Bay, with Georgian Peaks Private Ski Club just steps from your backyard. This property features a flowing layout that captures breathtaking mountain and serene water views and welcomes you with a grand foyer boasting an 18-foot ceiling. The open-concept main floor, filled with natural light, offers a spacious kitchen ideal for both everyday comfort and grand entertaining. The second floor boasts four large bedrooms and three bathrooms, with stunning views from the terrace. Located in the vibrant Blue Mountains community, known for its active lifestyle, this home is surrounded by amenities, mountain landscapes, and beautiful shorelines, with Blue Mountain Village, Collingwood, Thornbury, and a community beach just a short stroll away. An oversized, unfinished basement offers an opportunity to customize while enjoying the picturesque surroundings. **EXTRAS** Stainless Steel Fridge, Stove, Dishwasher, Washer, Dryer, All Elfs + Window Coverings. (id:24801)
Royal LePage Supreme Realty
776 Monck Road
Kawartha Lakes, Ontario
Discover an exceptional opportunity to own a spacious 6-bedroom, 3-bathroom side split home set on a stunning riverfront property on over 7 Acres. This charming residence features cedar siding, metal roof, main floor laundry, vaulted ceilings, and large, updated windows that invite ample natural light. The home is warmed by multiple heat sources, including a cozy propane fireplace installed in 2014 and an outdoor wood boiler. Ideal for a large family or multiple generations, the house boasts 3 above-grade kitchens, 3 living rooms, numerous walkouts, and wooden decks. Outdoor enthusiasts will love the property's frontage along Head River, complete with a deck overlooking 2 sets of rapids. Additional features include a 1,500 sq. ft. heated shop with great exposure along Monck Rd., a metal driveshed, outbuildings, chicken/duck coops, an above-ground pool, a pond surrounded by trees, and scenic views. The location is perfect for nature lovers, being close to many lakes, Crown Land, ATV/snowmobile trails, and more. An easy 20 minute drive to Rama or Atherley Narrows. This home offers both tranquility and adventure right at your doorstep. (id:24801)
RE/MAX Crosstown Realty Inc.
151 Bilanski Farm Road
Brantford, Ontario
Brantview Heights development. The Vermilion Model. Elevation A. 2,903 Sq ft. 5 bedrooms, 3.5 baths. Located in a family friendly neighbourhood. Open-Concept Main floor with well appointed rooms for dining Entertainment. Freshly painted. Hardwood on the main level. Curved staircase to second level features large master bedroom with double closet, Ensuite bathroom with standing shower and soaker tube. 4 additional bedrooms, Jack and Jill bathroom and a 4 pieces common bath. Main level laundry. A/C, Central Vacuum, Pot lights. Upgraded including full brick, 10 ceiling height on main level, 9 on second level and 9 in basement. The basement is unfinished. 5 Minutes drive to 403, shops, schools and parks. (id:24801)
Century 21 Miller Real Estate Ltd.
Lot 21 Trinco Court
Centre Hastings, Ontario
Moira Meadows is more than just a home ..Its a lifestyle. Nestled in the heart of Madoc, Ontario, this exclusive enclave of 24 beautifully crafted ranch-style bungalows seamlessly blends modern comfort with small-town charm, offering the perfect balance of sophistication and effortless living. The featured model on Lot 21 is the Birch, a stunning bungalow with a 57 foot frontage and 1,337 square feet of thoughtfully designed living space. This home features three bedrooms, two bathrooms, and a spacious two-car garage, making it ideal for families, retirees, or those seeking a peaceful retreat. Designed for relaxed and comfortable living, each home in Moira Meadows features an open-concept layout that prioritizes accessibility, convenience, and tranquility. Whether you begin your day with a peaceful morning stroll or unwind on your private backyard patio, every moment here feels like a retreat. Surrounded by the natural beauty of Moira Lake, this picturesque community is a haven for outdoor enthusiasts. Residents can enjoy scenic hiking and cycling trails, tranquil beaches, shoreline walks, nearby golf courses, fishing spots, local wineries, parks, and lush green spaces all just minutes from their doorstep. With elegant designs, spacious backyards, and breathtaking views, Moira Meadows offers the perfect sanctuary to relax and unwind. Ideally located and thoughtfully designed, this is your opportunity to embrace timeless elegance with nature at your doorstep. (id:24801)
Sutton Group-Heritage Realty Inc.
303 - 25 Kay Crescent
Guelph, Ontario
Stunning Upgraded Suite In The Highly Sought After Clairity 2 Condos In South Guelph By Award Winning Builder Reids. This 876 Sqft Luxury Suite Features Modern, Professional Finishes Throughout With High Grade Durable Vinyl Floors, Granite Counters In Baths And Kitchen. Modern Kitchen With Oversized Movable Breakfast Bar, 2 Full Bathrooms Including 3Pc Master Ensuite. Large Laundry Room For Additional Storage Space. Located In The Heart Of South Guelph! (id:24801)
RE/MAX President Realty
905 Bamford Terrace
Peterborough North, Ontario
Welcome to a charming 4-bedroom house in the heart of Peterborough, Ontario! Nestled in a serene neighborhood, this spacious home is the perfect retreat for families and groups. The Space: As you step inside, you'll be greeted by a warm and inviting atmosphere. The living area is the ideal place to unwind, complete with cozy seating.. The open-concept kitchen is a chef's dream, equipped with modern appliances and ample counter space. Share delicious meals together in the adjacent dining area, with seating for everyone. Bedrooms: The four well-appointed bedrooms offer a comfortable nights sleep for everyone. The master suite boasts a private en-suite bathroom. There's also an additional 2.5 bathrooms for convenience. Location: The house is ideally located just a 10-minute drive from downtown Peterborough, where you can explore charming shops, dine at local restaurants, and immerse yourself in the citys cultural attractions. Outdoor enthusiasts will appreciate the proximity to beautiful parks and trails. Amenities: Washer and dryer. Parking for multiple cars. Family-friendly amenities. The 4-bedroom house offers comfort, convenience, and a welcoming atmosphere for your Peterborough adventure. Can be furnished for extra. Reduced price does not include snow removal (3795 is with snow removal). Utilities are extra. Basement not included. *For Additional Property Details Click The Brochure Icon Below* (id:24801)
Ici Source Real Asset Services Inc.
6 Lakeview Park Road
Kawartha Lakes, Ontario
Stunning Lakefront Retreat with Breathtaking South-Facing Views of Sturgeon Lake! This exceptional 4-season home offers a rare chance to embrace the ultimate lakeside lifestyle, featuring panoramic south-facing views of the pristine waters of Sturgeon Lake. Enjoy these spectacular vistas from the spacious bedroom, living room, & kitchen, all designed to maximize natural light & showcase the surrounding beauty. Set on a beautifully landscaped lot, this home is a water lovers dream. It boasts a renovated wet slip boathouse for storage, a newly built sauna for relaxation, & a sprawling deck perfect for entertaining or unwinding while taking in the view. The seaweed-free, crystal-clear waterfront is ideal for swimming, boating, fishing, & water sports. The large dock offers ample space for gatherings or quiet moments, with incredible lake views in all directions. Just steps away, enjoy 2 nearby golf courses, snowmobile & ATV trails, &miles of boating along the Trent-Severn Waterway. Easy access to Lindsay, Fenelon Falls, &Bobcaygeon ensures convenience. Inside, the home impresses with a newly renovated 3-piece bath, a kitchen with sleek quartz countertops, center island, & open-concept living/dining area featuring a cozy wood-fire stove. The spacious primary bedroom has a luxurious 5-piece ensuite, while 3 additional lower-level bedrooms (1 with a fireplace) offer ample space for family & guests. Recent upgrades totaling over $200K include professional landscaping, utility ramp, indoor storage, & water filtration system. Dual heating (baseboard & heat pump) ensures comfort year-round. Thoughtful touches like a dog bathroom, underdeck ceiling with drainage, & a veggie garden with irrigation add even more appeal. Whether a full-time home or perfect cottage getaway, this incredible property offers everything you need for lakeside living. (id:24801)
Homelife Frontier Realty Inc.
Lower - 25 Thornridge Crescent
Kitchener, Ontario
One bedroom legal walkout basement Apartment for rent . Close to all amenities. school, Park, Public Transit and much much more. Must view this beautiful unit very good location. Just like main floor. (id:24801)
Century 21 Green Realty Inc.
25 Harwood Street
Tillsonburg, Ontario
Absolutely Gorgeous! This 2 Year Old (Hamilton Model), All Brick, Freehold Townhouse Has 1,884 Square Feet, 9ft Ceiling, Open Concept Lay-Out & Has Everything You Dont Want To Miss. Spacious & Bright Kitchen W/ Double Sink & Island, Quartz Counter, Stainless Steel Appliances, Easy Access To Rich Laminate Floor Of Dining & Living W/ Extra Large Doors & Windows. The Upper-Level Rooms Are All Generous In Size & The Master Has 4 Piece En-suite, Standing Walk-In Shower & Huge Walk In Closet. Also On The 2nd Floor Is 2 Bedrooms W/ Large Windows & Closets, A Separate Laundry Room & Lots Of Storage Space. The Massive Unfinished Basement Is Ready For Your Project W/ Rough-In For Additional Washroom. There Is More! This Home Is Already Fully Fenced, Has Double Car Garage, Park 6, Direct Access From Garage To The House & Still Under Tarion Warranty! Book Your Showings Now! Dont Miss! (id:24801)
Century 21 Millennium Inc.
41 Sleepy Meadow Drive
Chatham-Kent, Ontario
An Absolute Showstopper! This Beautiful Home Is Located Only A Few Minutes From Lake Erie. Nestled Away In A Quiet And Beautiful Neighbourhood. Only 15 Minutes From Hwy 401. This Home Has High-End Finishes Throughout With A Finished Basement! Enjoy Your Morning Coffee Right On Your Front Porch Or Enjoy Beautiful Sunsets On The Backyard Porch. This Is An Incredible Opportunity You Do Not Want To Miss! Waiting For You To Convert It Into Your Own Personal Oasis. (id:24801)
Pontis Realty Inc.
498 Norfolk Street S
Norfolk, Ontario
Development Opportunity! Approximately 3 Acres Inside The Urban Development Boundary. Municipal Utility Services Present At The Road. Upgrade Zoning To R4 Or R5 And Build Townhouses/Apartments/Other. Concept Design Included In Listing Package. (id:24801)
Sotheby's International Realty Canada
304 - 241 St. Paul Street W
St. Catharines, Ontario
Priced to sell and offering the best deal on the market, this 2-bedroom, 1-bathroom trailer isa perfect opportunity for renovators, flippers, and contractors looking for their next project. With brand-new windows and flooring already installed, this home just needs a little TLC to bring it to its full potential. The motivated seller is ready to make a deal bring an offer! Enjoy affordable, year-round living, with a pad fee that covers property tax, water, garbage and snow removal, and park maintenance. Conveniently located close to all amenities, with quick highway access, and just minutes from St. Catharines Hospital and the GO Station, this home is asteal. Dont waitthis one wont last long! Schedule your viewing today. (id:24801)
Century 21 Atria Realty Inc.


