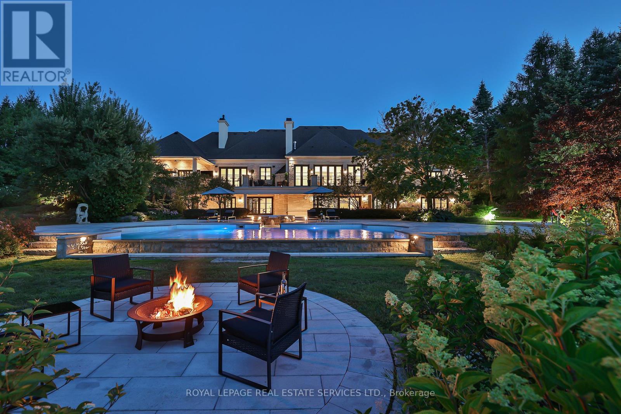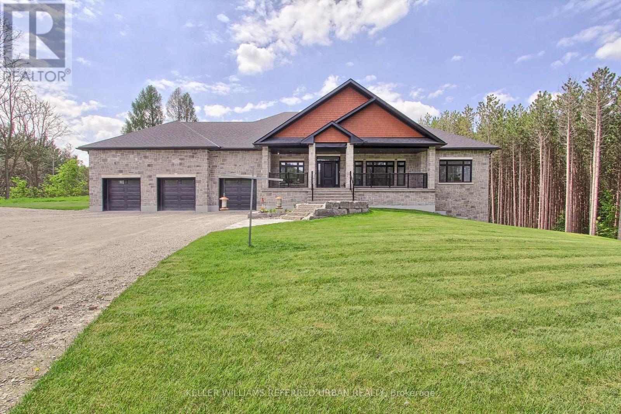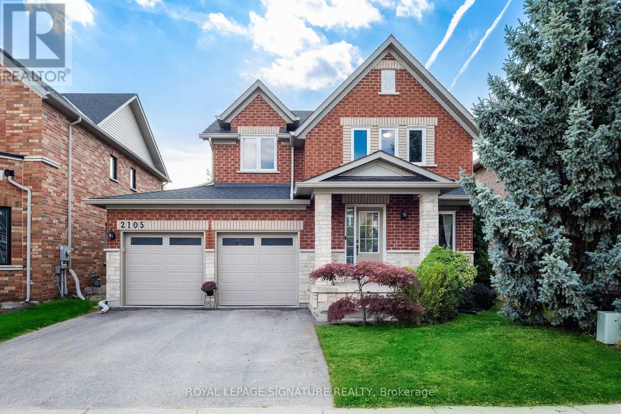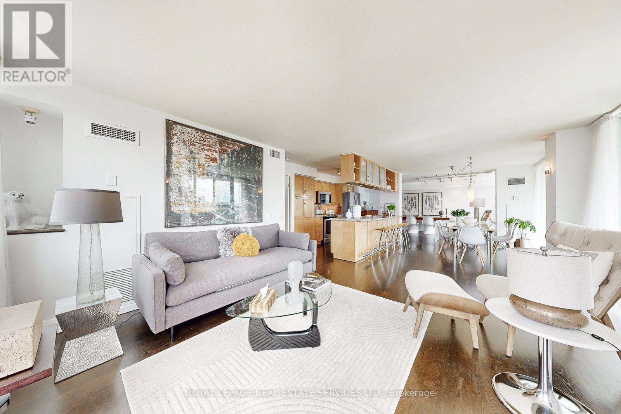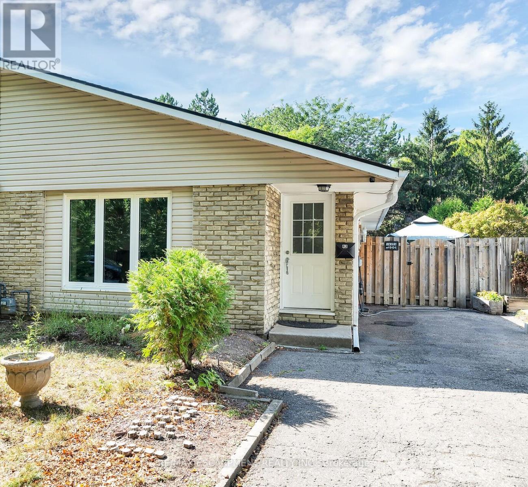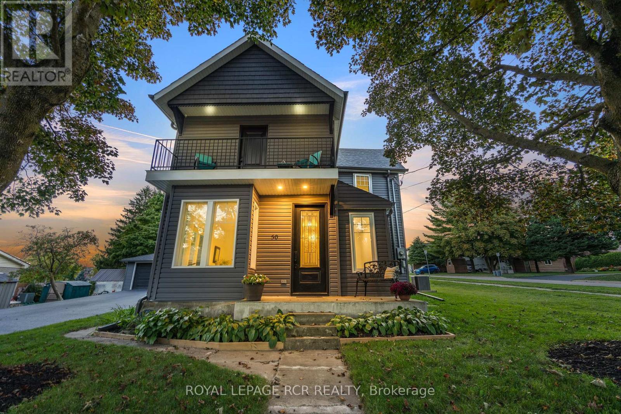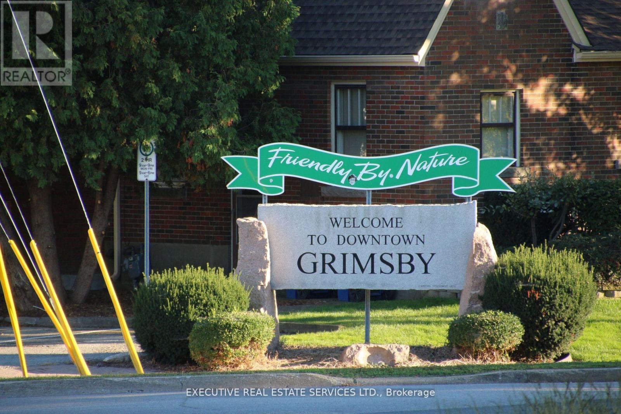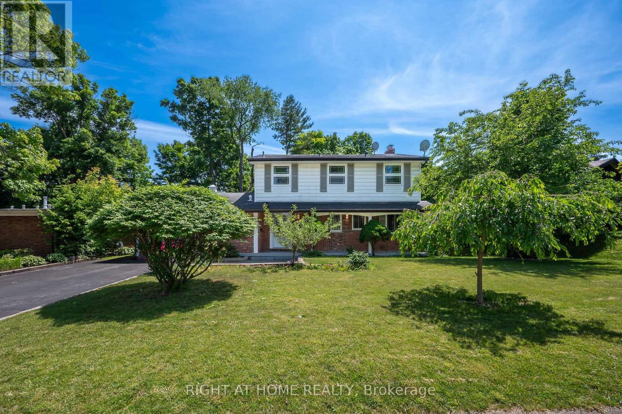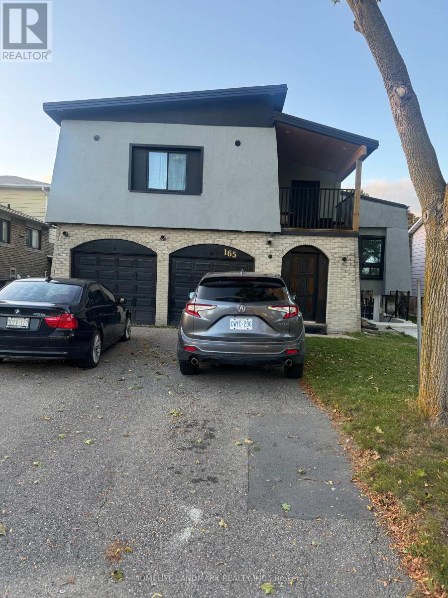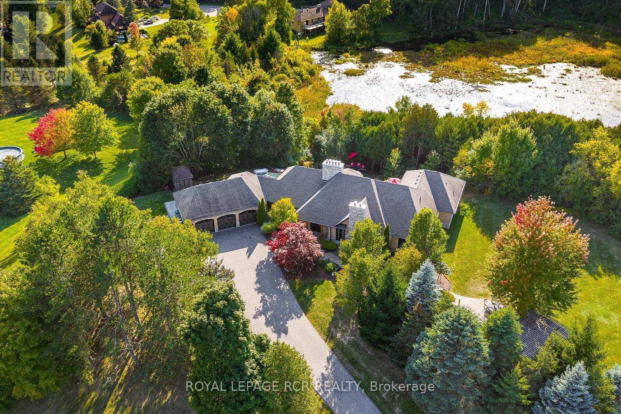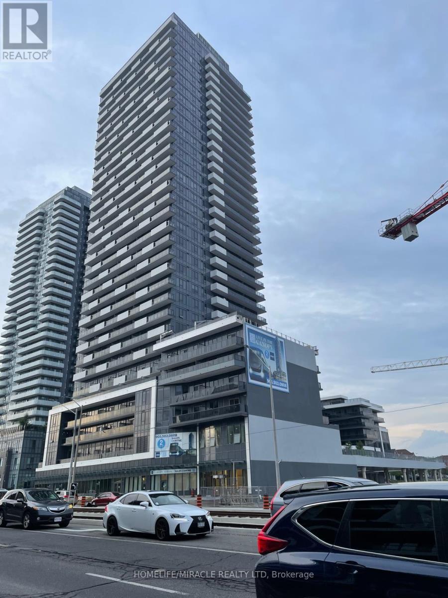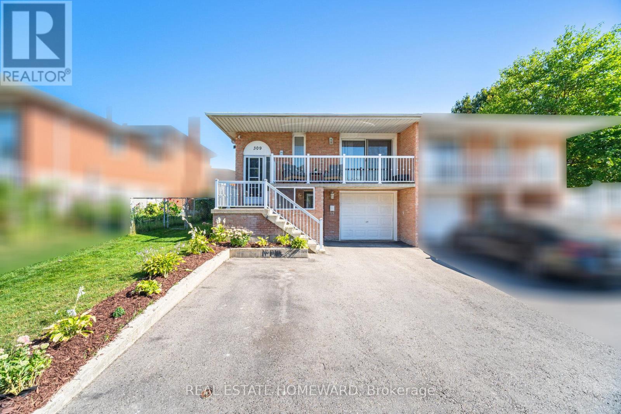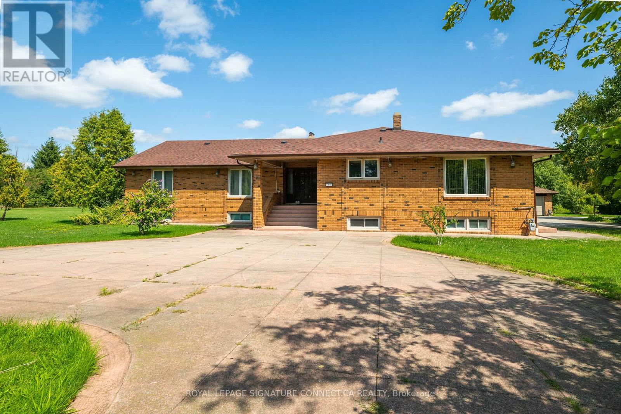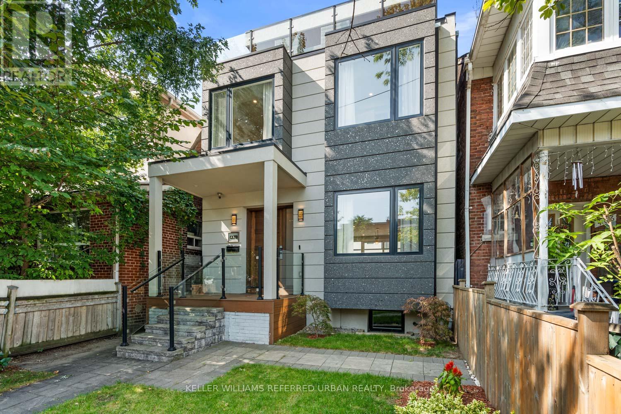4965 Alexandra Avenue
Lincoln, Ontario
Welcome to 4965 Alexandra, a meticulously maintained family home that truly has it all - location, condition, updates, and value. Set on a quiet street within walking distance to schools and shops, this spacious 4+1 bedroom, 3.5 bath home features a modern kitchen with newer appliances, a family-sized dining room, generous family and recreation rooms, and countless updates including shingles (2020), furnace and AC (2022), windows (2017), and more. The landscaped front yard offers fruit trees and gardens, while the backyard retreat boasts a solar-heated 24 ft. pool, large patio, Trex deck with gazebo, and low-maintenance design. An oversized heated 3-car garage with high ceilings, 200-amp panel, exhaust fan, and drive-thru door completes this exceptional property offering space, comfort, and convenience all in one. (id:24801)
RE/MAX Escarpment Realty Inc.
357 Markland Drive
Toronto, Ontario
Nestled in a sought-after, family-friendly neighbourhood, this beautifully maintained bungalow offers the perfect blend of timeless character, generous space, and modern comfort. Featuring original hardwood floors and an upgraded HVAC system, the home is warm, inviting, and move-in ready. The spacious kitchen offers excellent flow for family living or entertaining, with ample cabinetry and prep space. All three bedrooms are generously sized, including a serene primary suite with walk-in closet and private 2-piece ensuite. The updated 5-piece main bath adds a touch of everyday luxury with its refined finishes and bidet. The finished basement extends the living space with a custom-built bar, gas fireplace, built-ins, and a versatile layout perfect for a recreation room, teen retreat, or extended family living. Two additional bedrooms offer flexibility for guests or a home office setup. Outside, the professionally landscaped backyard is a private tranquil haven with mature trees, two patios, natural gas fire table and a stunning gazebo with ceiling fan/light ideal for outdoor entertaining or quiet relaxation. With exterior garage access, great schools nearby, parks, and all amenities within easy reach, this is a rare opportunity to own a well-appointed bungalow in one of the area's most desirable locations. (id:24801)
RE/MAX All-Stars Realty Inc.
16 Eversley Hall
King, Ontario
Welcome To Luxury Lifestyle Living At 16 Eversley Hall Fairfield Estates, Set On 2.2 Acres In The Prestigious Enclave Of Fairfield Estates ,this Well Designed Raised Bunglalow Offers 10,000 Sq Ft Of Living Space ( 4,939 Sq Ft Main & 5,074 Sq Ft Lower) Listed At $13,188,000. This Rare Offering Blends Timeless Architecture, European Craftsmanship, And Modern Luxury. From The Moment You Arrive, The Grand Mahogany Entrance And Stately Façade Hint At The Level Of Detail Within. Inside, Soaring 15 Ceilings Create A Sense Of Drama, Enhanced By A Custom One-piece Wrought Iron Staircase, Heated Marble, And Oak Herringbone Floors. Every Space Has Been Designed To Impress. The Chefs Kitchen Is A Showcase Of Elegance And Function, Featuring Taj Mahal Quartzite Counters, A La Cornue Range, Sub-zero And Miele Appliances, A Full Walk-in Pantry, And An Integrated Bar Perfect For Entertaining. The Residence Includes 4 Bedrooms And 8 Bathrooms, All With Spa-quality Finishes Such As Steam Showers, Heated Floors, And Bespoke Millwork. The Lower Level Extends The Living Experience With A Gym, Nanny Suite, State-of-the-art Theatre And Hockey Room, And A Designer Bar That Anchors The Ultimate Space For Gatherings. Outdoor Living Is Redefined With A 5,000 Sq. Ft. Stone Patios Overlooking A Gibsan Infinity Pool With Spa. A Lynx Outdoor Kitchen, 5 Fireplaces, And Snow-melt Systems Ensure Year-round Enjoyment, While Manicured Landscaping Provides Privacy And Beauty In Every Season. For The Automobile Enthusiast, The Radiant-heated Garage Includes Ev Rough-in And Advanced Systems, Supported By A 400-amp Backup Transfer For Complete Peace Of Mind. Every Element Of This Estate Has Been Carefully Curated To Deliver An Unparalleled Lifestyle Of Design, Technology, And Comfort. A True Masterpiece, 16 Eversley Hall Is Not Simply A Home, But A Statement Of Prestige And Refined Living In One Of The Regions Most Exclusive Communities. (id:24801)
Royal LePage Real Estate Services Ltd.
Room 1 - 9 Hoake Road
Markham, Ontario
Excellent Location, 1 Of the Bedroom on 2nd Floor, Laminated Floor. Large Bedroom, Share Living and Kitchen. Share Washroom. (id:24801)
Century 21 Leading Edge Realty Inc.
2705 14th Line
Innisfil, Ontario
Nestled on a tranquil 3.25-acre estate and surrounded by mature trees, this custom-built residence is where nature and luxury live in perfect harmony. A private, tree-lined driveway welcomes you to over 5,000 square feet of thoughtfully crafted living space, offering a rare blend of elegance, energy efficiency, and serene country living, all just minutes from city convenience. From the beautifully landscaped front yard to the expansive covered porch, every detail invites you in. Inside, an open-concept layout with soaring 10-ft ceilings and oversized windows fills the space with natural light. The living area, framed by vaulted ceilings, centres around a beautiful fireplace that adds warmth and charm on chilly evenings. The chefs kitchen is an entertainers dream, complete with a large centre island, premium appliances, and direct access to a sprawling rear deck, ideal for barbecues and gatherings. The adjacent dining room offers seamless hosting potential. Designed for privacy, the split-bedroom layout features a stunning primary suite with a walk-in closet, spa-like ensuite, and private deck access. Two additional bedrooms overlook the treed yard and share a Jack & Jill bathroom. A bright main-floor office, centrally located powder room, and well-appointed laundry room with garage access complete the main level. The lower level offers excellent in-law suite potential, combining style and comfort. A second kitchen with island and walk-out to the yard complements the spacious living area with large windows and a fireplace. Two generous bedrooms share a Jack & Jill bath, while an additional full bath, large storage space, and garage access adds additional function and flexibility. Outside, expansive lawns and a charming barn invite endless possibilities, whether for a workshop, studio, or future conversion. Located minutes from Hwy 400, Tanger Outlets, and a short drive to Barrie or Bradford, this is luxury countryside living in perfect harmony with nature. (id:24801)
Keller Williams Referred Urban Realty
2105 Newell Crescent
Burlington, Ontario
Gorgeous turn-key upgraded home in The Orchard! 3+1 bedroom, 3.5 bath. New Custom-Designed kitchen, elegant navy cabinets, gold-toned hardware, quartz counters. Eat-in area and walk-out to patio. Separate dining room. Open living room with gas fireplace. Spacious primary bedroom, beautiful en-suite bath with spa tub, separate shower, double sinks. New luxury vinyl floors & windows (2024) on main level. Updated furnace, roof, garage doors, patio doors, and all windows (except laundry room). Professionally finished basement with spacious family area, room and 3 pc bath. Extensive storage and cold room. Racoon & mouse proofing. EV Charger-ready for your electric car! Gas line for BBQ. Just move in! Excellent location, walk to schools, parks. Minutes to grocery stores, shops, restaurants, hwy 407 and 401. (id:24801)
Royal LePage Signature Realty
1061 - 313 Richmond Street E
Toronto, Ontario
*1200 SF One-Of-A-Kind Custom Designed Corner Suite With 2 Bedrooms + Den, 2 Baths, A Large Terrace and A Large Balcony, 2 Car Tandem Parking, 10 x 16 Ft Locker Room, Regular Locker & Bicycle Locker *Ideal for Relaxing or Entertaining *Spectacular Panoramic Unobstructed Views *Flooded With Natural Light Offers A Warm & Inviting Space From Sunrise To Sunset *Ideal Live/Workspace Abundant Built-In Storage *Smooth Ceiling Throughout *2nd Bedroom Removed From Original Plan - Easy To Install 2nd Bedroom as Attached Floor Plan *Built-In Wall Units In Living Room & Bedroom, Custom Cabinetry Throughout *2 Bathrooms Adorned With Limestone And Marble *Primary Bedroom With 2 Closets Including Walk-In & 2nd Closet *24 Hour Concierge & Building Amenities Include *Rooftop Terrace W/2 BBQ Area and Outdoor Hot Tub, Shower, Restrooms, Gazebo and Firepits *2 Level Professional Gym W/Hot Tub, Saunas, Showers & Change Rooms *Penthouse Party Room With Catering Kitchen, Media Room, Dancefloor and Fireplace *Lobby Lounge Party Room, Billiard Room, Conference Room W/Wi-Fi, Library, Large Public Underground Parking Garage *Walk To Distillery Districts, St Lawrence Market, Waterfront, Trails & Parks *Easy Access to Highways, Transit, Subway, Trains, PATH, Financial District, Shops, Restaurants & Cafes (id:24801)
Royal LePage Real Estate Services Ltd.
8 - 215 Dundas Street E
Hamilton, Ontario
Spacious corner executive Townhouse in Waterdown Village! Space apace space... 1,974 sq. ft. of living space including the finished basement..Beautiful Echo model offering, double garage with inside entry, and a large 20' balcony. Main floor features a bedroom with ensuite, Upper level boasts two oversized bedrooms, both with ensuites, bright open-concept kitchen with quartz counters, island, stainless steel appliances, walk-in pantry & sliding doors to balcony, plus a cozy living room with hardwood floors and fireplace., and convenient laundry. Finished basement includes a rec room with fireplace, office & bathroom. Plenty of visitor parking. Steps to downtown Waterdown shops, dining & amenities... (id:24801)
RE/MAX Gold Realty Inc.
43 Elma Street
St. Catharines, Ontario
If you are tired of stairs and looking for a thoughtfully laid out bungalow you have stumbled on the right home. On the main floor you have 3 bedrooms, spacious living room, an updated 4 pc bathroom, dining room, and loads of counter space in the kitchen! Having a separate side entrance there is in-law suite potential. An additional 800+ of finished sq ft In the basement you will find a little workshop, large bedroom, another updated bathroom and an oversized Rec Room. With an 18-ft aboveground pool in the backyard and a gazabo, the summers can be filled with family gatherings and lasting memories in your private oasis backyard that has both sun and shade. Located in the North End Neighbourhood of Lakeport., it is Ideal for those who prefer a quieter lifestyle without sacrificing access to city conveniences. A tranquil, family-friendly vibe and an abundance of Mature tree-lined streets, it is in one of the nicer neighbourhoods in St. Catharine's. Easy to get to the highway and close proximity to trails. Close by, you will find the recently enhanced Elma Street Park that is both a peaceful outdoor space and an activity center that includes a basketball court & ball hockey nets. Parking in the driveway for 3 cars. Laundry is on the lower level, but with a few modifications, it could be upstairs. (id:24801)
RE/MAX Escarpment Realty Inc.
50 Leeson Street S
East Luther Grand Valley, Ontario
This lovingly restored Victorian (c.1880) in Grand Valley offers the perfect balance of history, comfort & practicality for families who value space & community. Sitting proudly on a 0.26-acre corner lot with mature trees, this 4 bed, 2.5 bath home combines solid craftsmanship with modern upgrades. It's 2948 sq ft of space is move-in ready, for years to come! The oversized 79 ft driveway with parking for 8, leads to a 24 ft x 28 ft detached garage with 2 extra-deep bays, ideal for vehicles, bikes, toys & projects too. Compared to some nearby homes, this property actually gives you the elbow room you've been looking for. Inside, the main floor includes a cozy living room with fireplace, a primary suite with ensuite, & a side entrance for easy everyday access. The kitchen is the heart of the home, featuring a very large quartz island, tons of smart cupboard storage including hidden double drawers & a lazy Susan. You'll also find stainless appliances that were new in 2023, & a spacious nook that can fit a big dining table for family gatherings. A walkout from the kitchen leads to the first of two patios, where you can enjoy summer BBQs, gardening & the peace of your own backyard. Upstairs, find 3 roomy bedrooms (one which rivals the primary bedroom...with its own balcony!), generous closet spaces & a full 5-pc bath. The lower level offers a rec room for hobbies, games or movie nights...along with a dedicated laundry room with front loaders & an elevated sink. Upgrades include: 200A main panel & 100A sub panel in laundry room(2020), siding, windows, doors, 2nd furnace & 2 A/Cs (2021), tankless hot water (2022), flooring (2023/24), water softener (2024), plus custom railings & modern lighting. This is a home built for family, friends & everyday living with the added bonus of building lot severance potential (buyer to do due diligence on future uses). A rare chance to own a spacious property with deep roots & modern reliability all in one. Come & see 50 Leeson St. S! (id:24801)
Royal LePage Rcr Realty
44 Woodsview Avenue
Grimsby, Ontario
Fully Renovated Detached Bungalow - Upper Level Only! Primary Grimsby Location And Just Steps Away From The Lake! Home Loaded With High End Finishes; Custom Cabinets, Granite Counters, Breakfast Island, Hardwood Floors, Led Pot Lights & Crown Mouldings. Open Concept White Eat-In Kitchen, Living Room, 3 Spacious Bedrooms And 5Pc Bathroom at Main Level. Corner Lot with Huge Front and Backyard. Ideal Location That Is Close To The Downtown, Shops, Lakes & Hwy. This is Upper Level Only. Basement has been tenanted separately. Utilities will be shared 67% for Upper Level and 33% for the Lower Level. The unit comes with a shared laundry which is located in the basement. (id:24801)
Executive Real Estate Services Ltd.
56 Stewart Avenue
Cambridge, Ontario
ONE OF A KIND BUNGALOW WITH DOUBLE CAR DETACHED GARAGE & UPGRADES GALORE! This stunning home has all the bells & whistles. Stunning curb appeal with immaculate landscaping and premium concrete floating steps leading to the front entrance. Enter the home and you will immediately notice the modern features. Grand entrance with a large dining room for the family get togethers. New white Kitchen with Quartz counters and backsplash. SS appliances and a pantry closet. Beautiful living room in the addition with a wood fireplace, wood beams on the ceiling and sliding door access to the backyard. Awesome 5pc bathroom with 2 sinks and shiplap wall. 3 bedrooms with the primary bedroom offering 2 closets. The basement is finished with a separate side entrance. Huge recreation room with an electric fireplace. 4th bedroom in the basement with it's own Ensuite 3pc bathroom. Good size Laundry & utility room providing the option to complete an in-law suite with another potential Kitchen. The backyard is breathtaking. The Hot tub, in-ground swimming pool, gazebos, detached double car garage and exquisite landscaping make this an entertainers dream. Ton's of parking available with this property. Located on the really quiet end of the street in a mature neighbourhood close to many desirable Galt-Cambridge amenities. Don't miss out on this wonderful home. Book your showing today! (id:24801)
RE/MAX Real Estate Centre Inc.
Lower - 105 Glenridge Avenue
St. Catharines, Ontario
Experience the Pinnacle of Executive Luxury with Magnificent 105 Glenridge Avenue #Lower Level! This Remarkable Unit, Recently (2023) Renovated with brand new Kitchen from Top to Bottom, as well as luxury laundry Features two Elegant Bedrooms and Boasts Breathtaking Views of the Impressive huge Backyard view. Furnished, ready to move in just bring your luggage, Completely independent from upper level. Close to lots of amenities, Brock University, Ridley College, Niagara College, NOTL, Niagara Falls, Hospitals, Shopping Centers and many more. Bus stop steps from the door. Prestigious neighborhood in Town. Don't Miss Your Chance to Rent This Gem of A Property, As It Won't Be Available For Long (id:24801)
Right At Home Realty
85 Robinhood Drive
Hamilton, Ontario
Welcome to 85 Robinhood Dr. nestled in the heart of Dundas Prestigious Peasant valley, Sunlit Serenity with Stunning Valley views Muskoka Style community that has total privacy and peaceful living neighbourhood. From the moment you arrive, you will be welcomed by a spacious foyer that leads into an upgraded kitchen and dining area . Bask in natural light all day in this beautiful home. In the charming sunroom, where birdsong and tranquil forest cafe ambiance , The spacious family room , featuring a cozy wood -burning fireplace, boasts a grand bay window overlooking the breathtaking Valley - offering spectacular seasonal views year- round, private den and convenient 2 pc bathroom complete the main level. Upstairs, you will find out generously sized 4 bedrooms, the south -facing two bedrooms invite you to the soothing sights of the stream winding through the valley air, along with a well-appointed 4 pc bathroom. The partially finished lower level is a spacious recreation room with a gas fireplace, a full 4 pc bathroom, and a walk out to the backyard with spectacular valley view and enjoy phytoncide aroma with pine scent for natural healing . Step outside and discover all amenities nearby, sport park, school, shopping centre, include 5 minutes walking distance you will meet Famous 20 miles Hamilton - Brantford rail trail, Over the past five years, the home has seen significant upgrades, including new windows, flooring, and and extended kitchen, Central air (2022) Furnace(2024) Sun room roof(2024) Vanity table set in masterbedroom include (id:24801)
Right At Home Realty
98 - 1960 Dalmagarry Road
London North, Ontario
Rare double garage end-unit townhouse condo offering 1802 sqft of modern, thoughtfully designed living space in Londons sought-after Hyde Park community. This 3-bedroom, 2.5-bath home features a functional three-level layout. The main floor flex room is ideal as a second living area, home office, or library perfect for professionals working remotely.The bright, open-concept second floor showcases 9-ft ceilings and a spacious family and dining area with large windows and unobstructed views. A sleek, contemporary kitchen with quartz countertops, stainless steel appliances, and ample cabinetry flows seamlessly into the living space and opens to a private balcony. Just off the kitchen, a full-sized laundry and storage room adds everyday convenience and functionality.Upstairs, the primary suite features a walk-in closet and ensuite bath, complemented by two additional bedrooms and a shared full bathroom. As an end unit, this home benefits from added privacy and abundant natural light. Situated in a well-managed, low-fee complex, and located just minutes from shopping, dining, schools, parks, and Western University, this home offers modern style, smart layout, and exceptional value. (id:24801)
Century 21 Landunion Realty Inc.
3329 Mockingbird Common Court
Oakville, Ontario
3 Bedroom END UNIT Townhouse (Like Having A Semi-Detached Home). With 1830sqf Is Ideally Located In The Core Of Sought After Oakville! Steps From Visitor Parking. 5 Mins To Hwy 403, 407, Qew, Oakville Trafalgar Memorial Hospital, Sheridan College, Oakville Go Station. Very Close To 2 Plazas With Grocery Stores & Restaurants. A 5 Year-Old Townhome In Excellent Conditions With Open Concept Kitchen, Dining And Family Rooms, Engineered Hardwood Floors Throughout The Whole House (No Carpet) , Electric Fireplace To Provide A Cozy Environment. Modern Kitchen Features Centre Island With Breakfast Bar, Granite Counters, Custom Cabinets & Stainless Steel Appliances. Inside Door To Garage Quite Convenient Mainly In Rainy/Snowy Days. Second Floor With 3 Good Sized Bedrooms, Master With 2 Walk-In Closets & Standing Shower. Laundry On Second Floor With Linen Closet. Landlord Prefers A Family, Non-Smokers, No Pets. Tenant Pays All Utilities + HWH Rental (id:24801)
City Centre Real Estate Ltd.
966 Nadalin Heights
Milton, Ontario
Welcome to this spectacular southern-facing townhome flooded with natural light and boasting extensive upgrades throughout! There is convenient parking for three cars with a two-car driveway plus a single garage. Through your front door, youre greeted by a large entry space with garage access as well as a closet. The upgraded dark oak staircase leads you to the heart of the home, featuring a bright open-concept kitchen, dining, and living area, enhanced by a beautiful bow window with a charming window seat and a walkout to an oversized, south-facing balcony perfect for summer entertaining or enjoying morning coffee. The gorgeously upgraded kitchen features rich dark cabinetry, tile flooring, stainless steel appliances, and quartzite countertops; and a conveniently located powder room and laundry complete this level. The third level presents a bright, spacious primary retreat with a walk-in closet and a private 3-piece ensuite featuring upgraded tile, a separate shower with a glass door, and a white vanity. The generous second bedroom includes a delightful reading nook with a window seat, while a 4-piece bathroom and linen closet complete the upper level. Located within walking distance to parks and minutes from top-rated schools, hospitals, shopping, public transit, and highway access, you wont want to miss out on this stunning Milton townhome. Book your private showing today! (id:24801)
Royal LePage Signature Realty
165 Ellwood Drive W
Caledon, Ontario
Newly built Basement Apartment with Separate Entrance For Lease in Bolton ,.Near to Downtown and All Amenities. All Utilities included , Own Washer And Dryer. (id:24801)
RE/MAX Royal Properties Realty
36 Matson Drive
Caledon, Ontario
Architectural Design by David Small, Expansive Light filled Exec Bungalow offers wonderful sweeping panoramic 360 views of Caledon, unprecedented privacy and an abundance of custom details. Entertainers Dream inside & out- over 400k spent interior renos and another 400k in Landscape/Hardscape featuring a Grand Outdoor Kitchen/ Bar Patio area. All 4 bdrms w 4 ensuite baths, 4 fireplaces. Lavish millwork & coffered ceilings with wood inlay. Custom Light Fixtures, Inspirational Foyer with Herringbone floors, Custom Doors thru out. Grand Living Rm w Antique brick fireplace, B/ I wall Cabinets, Double French Dr Walkouts to Breathtaking front gardens, walkways, waterfall pond. Floor to ceiling glass shelves and exquisite custom wall cabinetry in Dining Rm with B/I Miele Coffee/ wet bar, B/I wine fridge. Sensational Gourmet Kitchen, 10 ' Island with Marble c-tops & B/I sink, 6 burner Gas Range, Bosch double ovens, w/o to South facing sun-filled Solarium. Enjoy Hot Tub & Massive Composite decking w glass handrails off main floor overlooking 2nd outdoor patio area. Escape to the luxurious master retreat w fireplace, & stunning views from Bay window or w/o to perfectly sheltered sitting area on deck to enjoy sunshine & countryside views, Gorgeous Spa bathroom, large glass walk in shower, freestanding tub, functional closet design w B/I drawers, beautiful light fixtures. Light -filled Lower level living space awesome wet bar w Quartz c-tops, B/i Oven , Fireplace/Woodstove insert, B/I shelves, large workshop and storage space w high ceilings, Car Enthusiasts Dream 3 car Garage finished space/ workshop. 6195 Total space as per floor plans. Note previous owners had full second kitchen in lower level, modified during renovations. (id:24801)
Royal LePage Rcr Realty
52 Kimbark Drive
Brampton, Ontario
Welcome to 52 Kimbark Dr. A Charming Bungalow in Sought-After Northwood Park! This beautifully maintained 3+1 bedroom, 2-bath all-brick bungalow blends comfort, style, and functionality. The inviting main level features three spacious bedrooms, a 4-pc bathroom, plenty of closets for storage, and bright open living and dining areas with a large bay window. Gleaming hardwood floors flow throughout, creating warmth and character. A glass-enclosed front veranda offers a cozy year-round space to relax and enjoy the view of the front yard in every season.The finished basement with private side entrance adds excellent flexibility, offering an additional kitchen, living area, 3-pc bath, bedroom, and laundry-perfect for extended family, guests, or private use.Step outside to your own outdoor oasis on a generous 50 x 100 ft lot. The fully fenced yard features a deck, gazebo, and shed, surrounded by landscaped gardens and flowers, and backs directly onto a park ideal for quiet evenings, entertaining, or family fun. The long 6-car driveway plus single-car garage provide ample parking for residents and visitors.Located in the desirable Northwood Park neighborhood, this home is close to public and Catholic schools, shopping centers, transit, and a wide range of amenities, making it an ideal choice for families and professionals alike. 3+1 bedrooms & 2 full baths Glass-enclosed veranda & bay window Finished basement with private entrance 50 x 100 ft lot with landscaped yard, deck & gazebo 6-car driveway + garage Prime location near schools, shopping & transit Don't miss this rare opportunity to own a versatile all-brick bungalow in one of Brampton's most sought-after neighborhoods! (id:24801)
Ipro Realty Ltd.
3102 - 5105 Hurontario Street
Mississauga, Ontario
Welcome to Canopy your new home in the heart of the city! Be the first to live in this brand-new, never-lived-in two-bedroom corner suite. This charming two-bedroom condo offers a cozy and comfortable living space with all the essential amenities you need. Situated on the high 31st floor, this condo boasts breathtaking views of Lake, downtown Toronto. The open-concept design creates a seamless flow between the living, dining, and kitchen areas, providing a warm and inviting atmosphere for both relaxation and hosting friends. The kitchen features sleek stainless-steel appliances, including a fridge, stove, dishwasher, and microwave. Step out onto the balcony and enjoy the fresh air while taking in the beautiful cityscape. Enjoy easy access to Highways 401, 403, and QEW, the Mississauga Bus Terminal, Sheridan College, and Mohawk College. You're also surrounded by restaurants, and bars for endless entertainment options. Building amenities include a fitness center, party room, media room, outdoor patio, 24-hour concierge, and more. Whether you're starting your day with a cup of coffee or unwinding after a long day, this space offers a peaceful retreat. Nestled in a desirable neighborhood, you'll find all the amenities you need within reach. Included with the condo is one parking spot and a locker, providing ample storage options for your belongings. Rent includes high speed internet for first year. (id:24801)
Homelife/miracle Realty Ltd
309 Royal Salisbury Way
Brampton, Ontario
Welcome to your dream property! Recently updated, this spacious 5-level backsplit offers an exceptional opportunity with rental income potential. This home boasts 6 bedrooms, 3 bathrooms and 2 kitchens making it perfect for a multi-generational family or savvy investor. Spacious eat-in kitchen, modern living room with spacious backyard perfect for entertaining. The basement apartment features 2 bedrooms, kitchen and a separate entrance, providing privacy and convenience for tenants. The property also includes a built-in garage, with total parking spaces for 4 vehicles. Conveniently located near schools, highways, bus stops, shopping centers, and other amenities. This home offers both comfort and accessibility. (id:24801)
Real Estate Homeward
11 Julian Drive
Brampton, Ontario
Welcome to 11 Julian Drive one of the finest lots available in East Brampton. Situated on a pristine 2+ acre corner lot backing onto the exclusive Castlemore Ravine, this property offers a rare opportunity to renovate or custom-build your dream estate. The possibilities are endless. Features two wood burning fireplaces. With two private driveways and a detached 4-car garage, the property provides exceptional functionality and privacy. Whether you envision a luxurious custom residence or an upgraded renovation, this lot offers unmatched potential. Ideally located just minutes from Highway 427, Pearson International Airport, shopping, top-rated schools, and parks, this quiet, tree-lined street delivers both convenience and tranquility. This is more than a home its a canvas awaiting your vision. (id:24801)
Royal LePage Signature Connect.ca Realty
404 Delaware Avenue
Toronto, Ontario
Your Private Retreat in the City. Step into the lap of luxury with this impeccably crafted home, complete with a rare double car garage and exquisite finishes throughout.The chefs kitchen is a show stopper - stone counters, Thermador appliances, and a sleek soft closing cabinets pantry designed for both everyday living and entertaining in style.Spa-inspired bathrooms feature dramatic full-slab walls, rivaling Toronto's most exclusive retreats. The primary suite is a true sanctuary with sweeping CN Tower views from your private terrace, paired with a built-in beverage centre and bar perfect for crisp fall evenings under the stars.With wide-plank hardwood floors, glass railings, built-in ceiling speakers, and seamless modern design, the only thing left to bring is your toothbrush. (id:24801)
Keller Williams Referred Urban Realty




