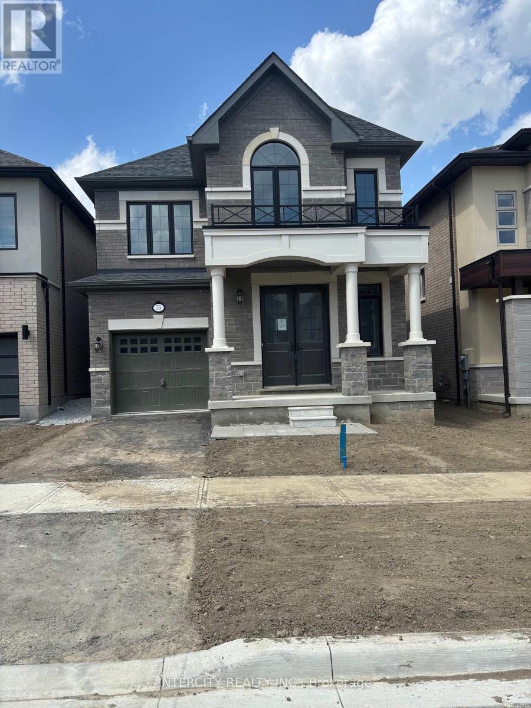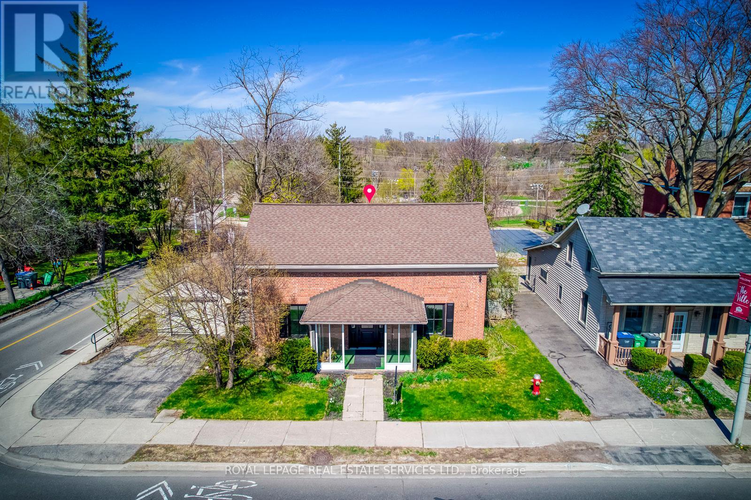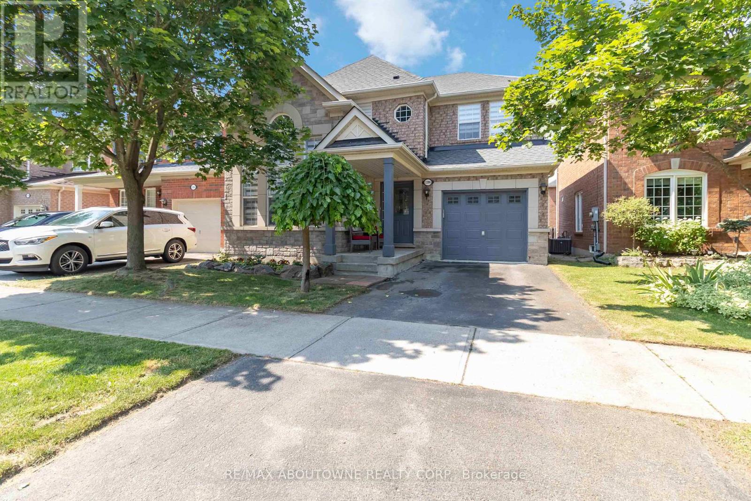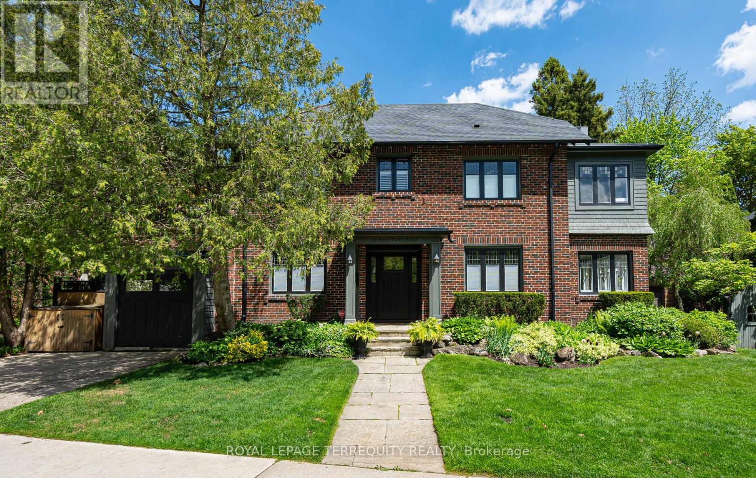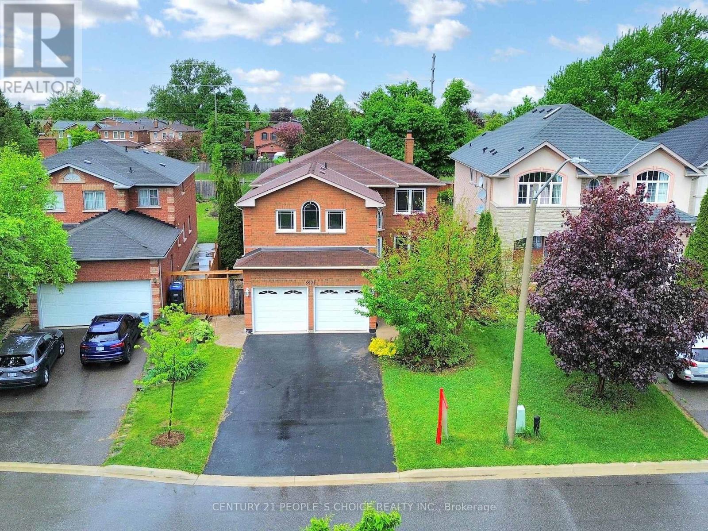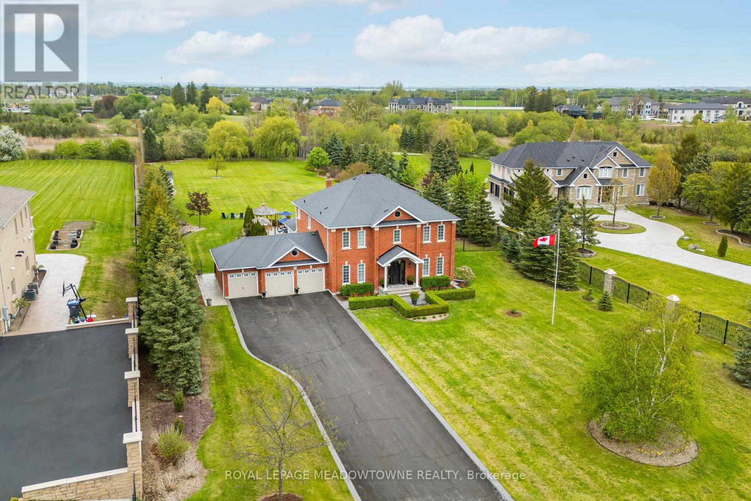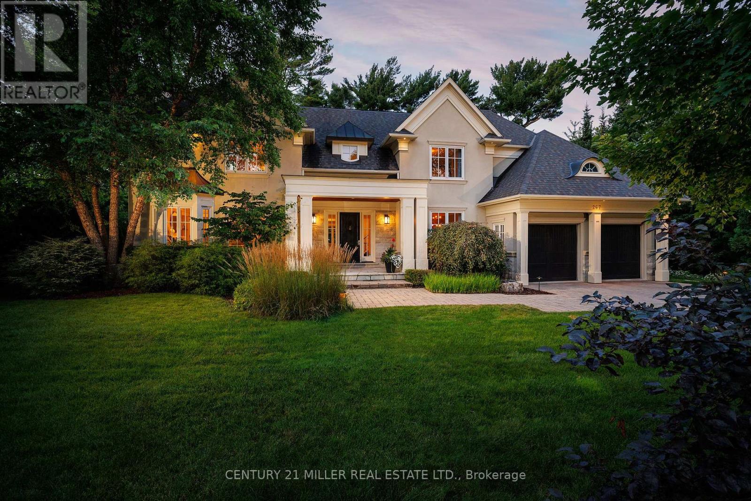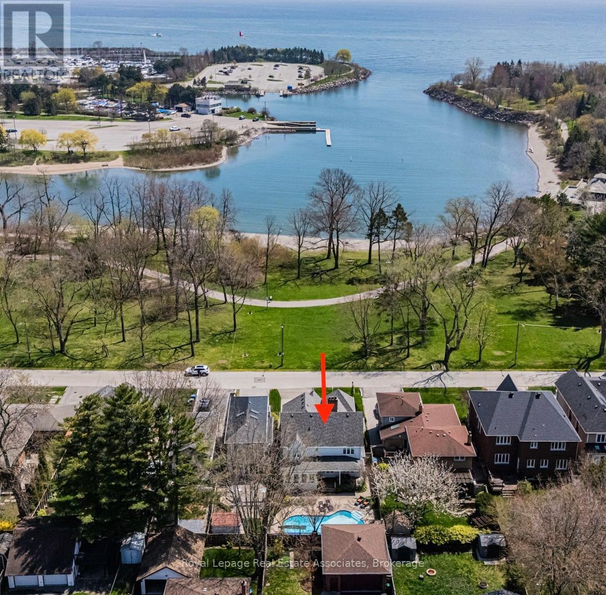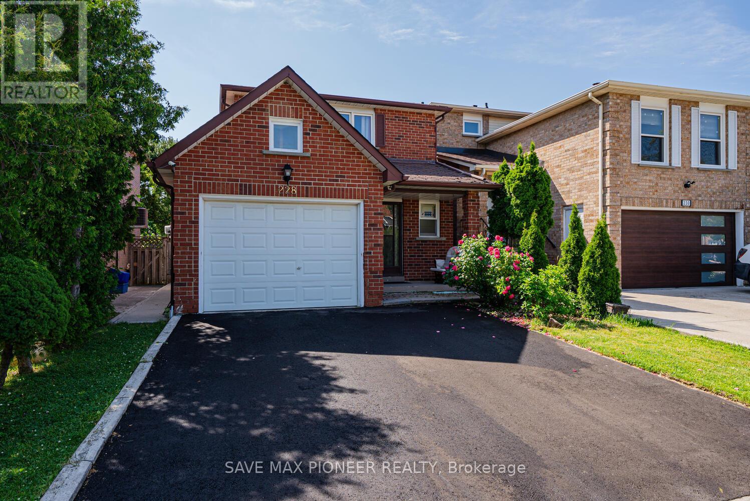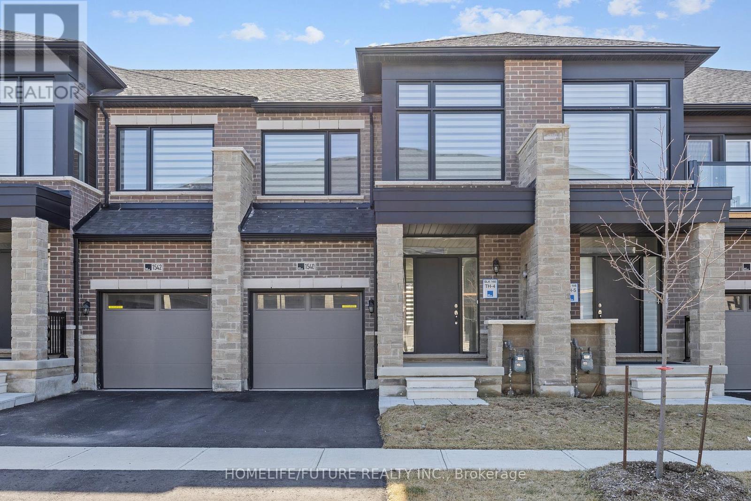15 Andrew Avenue
Orangeville, Ontario
Nestled at the end of a quiet cul-de-sac, this charming all-brick bungalow offers more than just a home its a lifestyle. Overlooking the rolling hills of Caledon, its the perfect blend of comfort, flexibility, and everyday ease. Step inside and you are greeted with warm, sun-filled spaces that flow effortlessly throughout the main level. The bright eat-in kitchen, complete with skylight, pantry, and plenty of counter space, is where family breakfasts and late-night chats naturally happen. Just beyond, the inviting living room sets the stage for cozy evenings and easy gatherings.Two rear-facing bedrooms, including a private primary suite with walk-in closet and ensuite, offer a restful retreat at the end of the day. With main floor laundry and direct garage access, life here runs smoothly and simply. The walk-out lower level is where the fun begins whether its weekend movie nights by the wood stove, game nights in the spacious rec room, or hosting friends and family. With two oversized bedrooms, bright above-grade windows, and a private entrance to a fully fenced yard, its also the perfect setup for extended family, guests, or even income potential. Outdoors, the backyard was made for BBQs, stargazing, and quiet Sunday mornings. Add in a breezy sunroom at the front, updated A/C, newer shingles, and ongoing neighbourhood upgrades, and you've got a home thats as practical as it is inviting. From morning walks in a peaceful community to evenings spent gathered with loved ones, this home is designed for every chapter family living, multi-generational comfort, or simply your own personal retreat. Here, its not just about the house. Its about how life feels. (id:24801)
Mccarthy Realty
7 Messina Avenue
Brampton, Ontario
Truly An Exceptional Find! This stunning 4-bedroom home, spanning over 2,570 sq. ft. above grade (MPAC), is loaded with premium upgrades. The main level features 9 ft. ceilings, gleaming hardwood floors, complemented by ceramic flooring in the main hall and kitchen. The gourmet kitchen is a chefs dream, showcasing granite countertops, upgraded cabinetry, a stylish backsplash, a center island breakfast bar, pantry, pot lights, a corner glass cabinet over the sink, and walk-out to a private backyard oasis with no neighbors behind! Elegant oak stairs guide you to the second floor, where the expansive primary bedroom boasts his-and-her walk-in closets and a luxurious ensuite with dual sinks, a separate shower and soaker tub. Three additional generously sized bedrooms and a versatile computer den area complete the upper level. Enjoy convenient inside access to the garage, a welcoming front porch, and a spacious foyer! Located in a very well sought after area!! Close to shopping, parks, schools, transit, and restaurants, this home is a true masterpiece. Don't miss out! (id:24801)
Right At Home Realty
75 Claremont Drive
Brampton, Ontario
Welcome to the prestigious Mayfield Village. Highly sough after " The Bright Side " community built by renowned Remington Homes. Brand new construction. The Bonavista model, 2195 sq.ft. 4 bedroom, 2.5 bath home, complemented by soaring 9ft ceilings on main level. Open concept living makes for great everyday living and entertaining. Gas fireplace. Enjoy the elegance of hardwood flooring on main and upstairs hallway. Upgraded broadloom in bedrooms. Don't miss this chance to live in this beautiful home. Schedule your viewing. (id:24801)
Intercity Realty Inc.
317 Queen Street S
Mississauga, Ontario
Presenting a rare opportunity in the sought-after Olde Village of Streetsville. This elegant 4-bedroom residence,designed in the classic Georgian Centre Hall style, occupies a prime corner lot at Queen Street South and ChurchStreet. As a designated Heritage property, it exudes timeless character, now enhanced by a complete interiorrenovation. Offering 2238 square feet of meticulously updated living space, the home features a welcoming livingroom with a brand-new gas fireplace and flexible spaces perfect for a home office. Notably, the property currentlyholds an occupancy certificate suitable for a practitioner or professional office, offering immediate opportunities forbusiness use (with option to revert to full residential). The property's allure extends outdoors to a serene backyardthat gracefully slopes down to the picturesque Credit River ravine and adjacent green space, complete with a brandnew deck that offers an exceptional setting for relaxation and enjoying the expansive river views. (id:24801)
Royal LePage Real Estate Services Ltd.
2286 Dunforest Crescent
Oakville, Ontario
Stylishly Renovated Family Home in Sought-After Westmount Welcome to this beautifully updated family home, nestled on a quiet crescent in the desirable Westmount community. Renovated throughout in timeless designer whites and greys, this home offers a bright, airy feel with contemporary finishes and thoughtful upgrades throughout. The stunning kitchen features quartz countertops, stainless steel appliances including a range with air fryer and sous-vide capabilities and blends seamlessly into the open-concept layout, perfect for both everyday living and entertaining. Built by Mattamy Homes, this spacious property offers 4+1 bedrooms and 3.5 fully renovated bathrooms. Additional highlights include engineered hardwood flooring, a sleek modern staircase with glass panels, custom blinds, and two cozy fireplaces. Enjoy the convenience of main floor laundry and Ethernet connectivity in every bedroom. The fully finished basement adds valuable living space, ideal for teens, in-laws, or guests, complete with a large rec room, fifth bedroom, full bathroom, and a dedicated gym area. Other notable features include a replaced roof (2017), owned tankless hot water heater, and app-controlled HVAC for modern comfort. Situated close to excellent schools, shopping, hospital, and easy highway access this move-in ready home checks all the boxes. (id:24801)
RE/MAX Aboutowne Realty Corp.
59 Baby Point Road
Toronto, Ontario
Welcome to 59 Baby Point Road,a beautifully appointed & fully renovated residence, perfectly situated in the sought-after community of Baby Point.Overlooking the picturesque Baby Point tennis courts,lawn bowling greens & the charming clubhouse, this exceptional home offers a magical setting in one of Toronto's most coveted neighbourhoods.Completely reimagined from top to bottom between 2019-2020,no detail was overlooked. Every room & corner has been thoughtfully updated with premium materials & the finest level of craftsmanship.Featuring 3+1spacious bedrooms,each with excellent closet storage,including a luxurious primary suite with a custom walk-in closet with centre island & a spa-like 4-piece ensuite.A rare&enchanting walkout from the primary bedroom leads to a newly built rooftop patio nestled among lush,mature trees-your private treehouse retreat.Laundry has been smartly relocated to the 2ndfloor-right where you need it.A hidden custom staircase leads to the third-floor attic,offering fantastic extra storage or the potential for additional finished living space.The main floor is bathed in natural light & offers outstanding flow for both daily living and entertaining. Enjoy a formal living room with a wood-burning fireplace, stunning imported marble mantle, elegant custom built-ins & original leaded glass windows. The formal dining room provides incredible views&sunlight.The heart of the home is the chef s kitchen, complete with an oversized centre island, breakfast area& a sunken family room. Multiple walkouts lead to professionally landscaped gardens featuring a soothing water feature pond & inground irrigation system.The dug-down basement offers a spacious rec room,guest bdrm,full bathroom,mudroom,& a walkout to the side yard--very convenient.All major systems & mechanicals were updated during the renovation,ensuring peace of mind for years to come.This is truly a turn-key property,enhanced to perfection in one of Toronto's most special&vibrant communities. (id:24801)
Royal LePage Terrequity Realty
5972 Aquarius Court
Mississauga, Ontario
Your future home just became even more attainable. Act fast before someone else grabs it!. Step into this stunning 4-bedroom, 4-bathroom executive home offering approximately 3,100 sq. ft. of luxurious living space on a quiet street in a sought-after neighborhood. From the moment you arrive, you are greeted by a grand double door entry leading into a breathtaking floor-to-ceiling foyer, setting the tone for the elegance throughout the home. This residence features separate living, dining, and family rooms, plus an additional entertainment or family room upstairs perfect for multi-generational living or flexible use of space. The hardwood floors flow seamlessly across both the main and second floors, adding warmth and sophistication to every room. The chef-inspired kitchen offers ample cabinetry and space, ideal for hosting gatherings or casual family meals. Upstairs, the primary bedroom includes a walk-in closet and a spa-like ensuite, while all bedrooms are generously sized and bathed in natural light. Enjoy the spacious backyard with no side walk offering extra parking space on the extended driveway, and plenty of room to entertain or relax in privacy. With fresh paint throughout and modern updates, this home is move-in ready. Located near River Grove Community Centre, parks, and great schools, this home blends comfort, space, and style in an unbeatable location. Don't miss this exceptional opportunity (id:24801)
Century 21 People's Choice Realty Inc.
12 Everglade Drive
Brampton, Ontario
This Castlemore Estates home is your ultimate backyard oasis! Nestled on a private, fully fenced, approximately 2-acre ravine lot, it's perfect for unforgettable gatherings. There's ample space for everyone to spread out and enjoy the utmost privacy of the ravine setting, complete with a saltwater pool and hot tub. Inside, this sun-filled, family-friendly home boasts a chef-inspired kitchen with quartz countertops and dual ovens, a private office with built-ins, and a cozy family room with a fireplace and garden doors leading to a covered patio. Upstairs, the luxurious primary suite features a stunning sunroom with vaulted ceilings, while three additional spacious bedrooms each offer walk-in closets. Located on a quiet cul-de-sac, this meticulously maintained home offers luxury, privacy, and convenience in a prime Toronto Gore Estates location, near Gore Meadows Rec Centre and Library, great schools, and highways. (id:24801)
Royal LePage Meadowtowne Realty
267 Eastcourt Road
Oakville, Ontario
Welcome to 267 Eastcourt Road. This meticulously 4 +1 bedroom maintained home sits on a beautifully landscaped lot surrounded by mature trees. Combining traditional elegance with modern luxury, the home features over 6,700 sq ft of living space with oversized windows, heated flooring, and oak flooring throughout. The chefs kitchen designed by Bellini, boasts full-height cabinetry, professional-grade appliances, and a large island, while the bright breakfast area opens to the covered porch. The inviting family room offers a gas fireplace and stunning views of the backyard, complete with a pool, outdoor sauna and waterfall features. The primary bedroom includes a spa-like ensuite with his-and-her walk-in closets. The second level also features two bedrooms sharing a Jack-and-Jill ensuite and a fourth bedroom with its own private bath. The lower level is perfect for entertaining, with a recreation room, wine cellar, home gym, and additional bedroom. The mudroom offers built-in storage with easy access to the garage and backyard. The landscaped backyard features a covered porch with a built-in BBQ and dining area, along with a cozy outdoor fireplaceideal for year-round entertaining. (id:24801)
Century 21 Miller Real Estate Ltd.
599 Lakeside Avenue
Mississauga, Ontario
Victorian Elegance Overlooking Lake Ontario Steps to the Beach, Yacht Club, and Lakefront Promenade. Welcome to this extraordinary David Small-designed Victorian home, offering sweeping views of Lake Ontario and a lifestyle of unparalleled convenience and charm. Just across the street from a pristine sandy beach and mere steps from the scenic lakefront promenade, this home beautifully marries classic Victorian architecture with modern luxury offering approximately 4700 sq.ft. of living space. Step inside to discover 9-foot ceilings on the main level, where an airy, sun-drenched open-concept layout provides the perfect setting for entertaining. The expansive kitchen flows effortlessly into a spacious great room with a cozy gas fireplace ideal for family gatherings or intimate dinner parties. Enjoy your morning coffee or evening sunset views from the large wraparound terrace, where the lake serves as a stunning backdrop. Upstairs, you'll find three generously sized bedrooms, with the potential for a fourth, offering ample space for families or home offices. The expansive lower level offers a spacious recreation room, and a generous-sized games room with ample storage space. Keep it as is, or easily add an additional bedroom & bathroom. Outdoor enthusiasts will appreciate the proximity to the beach, where you can paddle board, canoe, or cycle, while the private backyard oasis, complete with a saltwater pool, and entertainment patio invites relaxation without ever having to leave home. Conveniently located just 20 minutes from downtown Toronto, the Port Credit GO Station, Pearson Airport, and world-class hospitals, this home makes commuting a breeze. Highly rated schools are nearby, including Alan A. Martin, Mentor College, Blyth Academy. Enjoy the added benefit of walking to trendy shops, restaurants, the Port Credit Yacht Club, and the historic Adamson Estate. This is more than just a home...its a lifestyle by the lake. (id:24801)
Royal LePage Real Estate Associates
228 Lech Walesa Drive
Mississauga, Ontario
Welcome to a beautifully upgraded home located in one of Mississauga's most desirable neighbourhoods. This property is the perfect blend of modern comfort, style, and investment potential, offering incredible value for both homeowners and savvy investors alike. With its prime location just minutes from Square One Mall, Cooksville GO Station, YMCA, Living Arts, Trillium Hospital and major highways (403, 401, QEW), this home ensures unparalleled convenience for commuters and families. Inside, you'll find newly renovated bathrooms (2025), Kitchen (2025), driveway (2025) and a brand-new air conditioning unit (2024) updates that ensure comfort and efficiency for years to come. The spacious, well-maintained interiors provide a welcoming atmosphere for family living, while the rentable basement with a separate entrance offers a fantastic investment opportunity. The basement can generate $1,700 to $2,000 per month in rental income, making this a positive cash-flow property with potential to significantly offset mortgage costs. Whether you're looking for a family home with modern comforts or a profitable investment property in an unbeatable location, this home offers it all. Don't miss out schedule your private showing today! (id:24801)
Save Max Pioneer Realty
1540 Labine Point
Milton, Ontario
Absolutely Stunning Modern Style, Less Than One Year Free Hold Home, Spent $$$ On Upgrades Such As: Upgraded Flooring Throughout The House, Upgraded Corner Cabinets And Added Microwave Stand In Upper Cabinets, Added Large Electric Fireplace, Added Backsplash, Upgraded Quartz Countertops In Kitchen, Matching Oak Staircase. Other Features Include 9 Foot Ceiling On The Main Floor, Large Windows Through Out The House, Zebra Shades For Windows Through Out The House, Garage Door Opener With Remotes, Stainless Steel Appliances. Situated Just A 5-MinuteDrive From All Essential Amenities, 16 Mile Creek Trails Are Within Walking Distance, Providing A Perfect Escape Into Nature For Leisurely Walks And Outdoor Activities. (id:24801)
Homelife/future Realty Inc.




