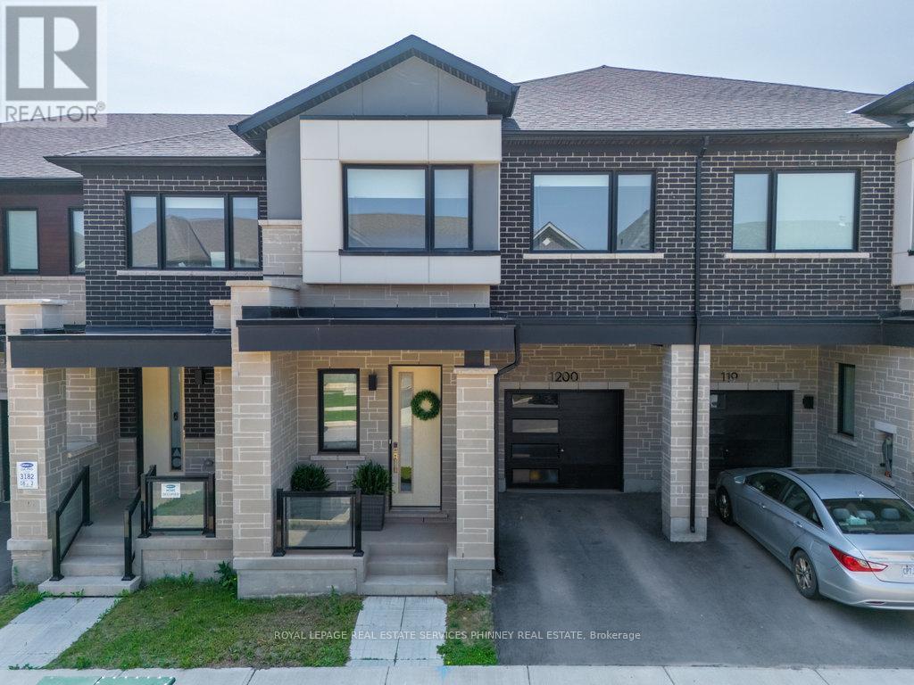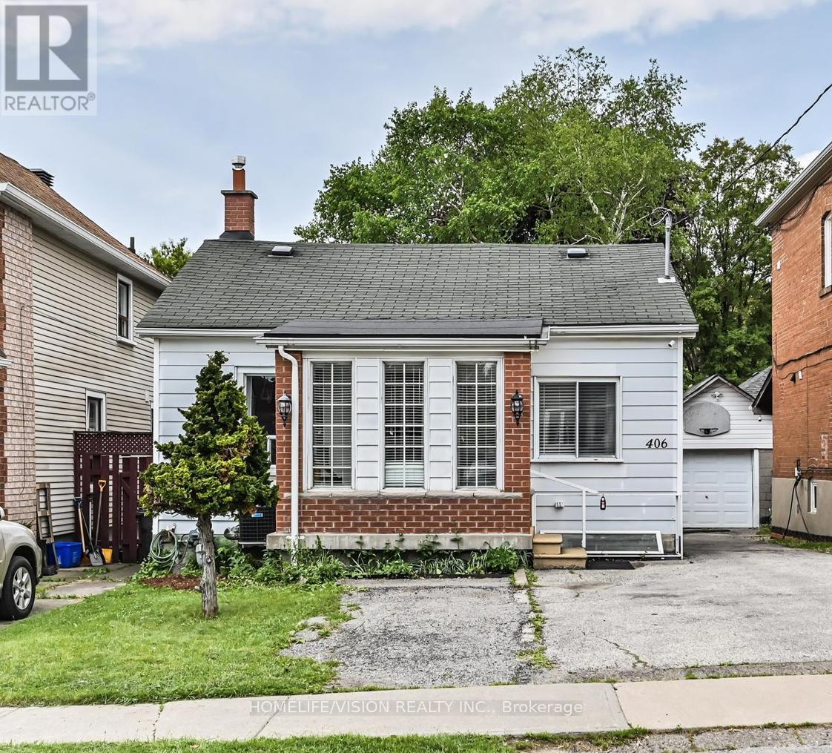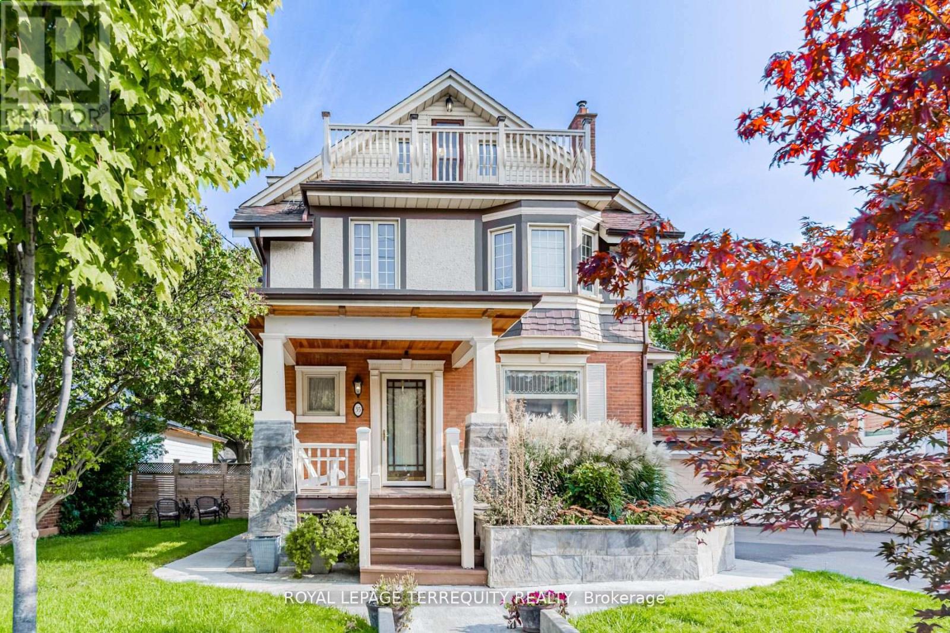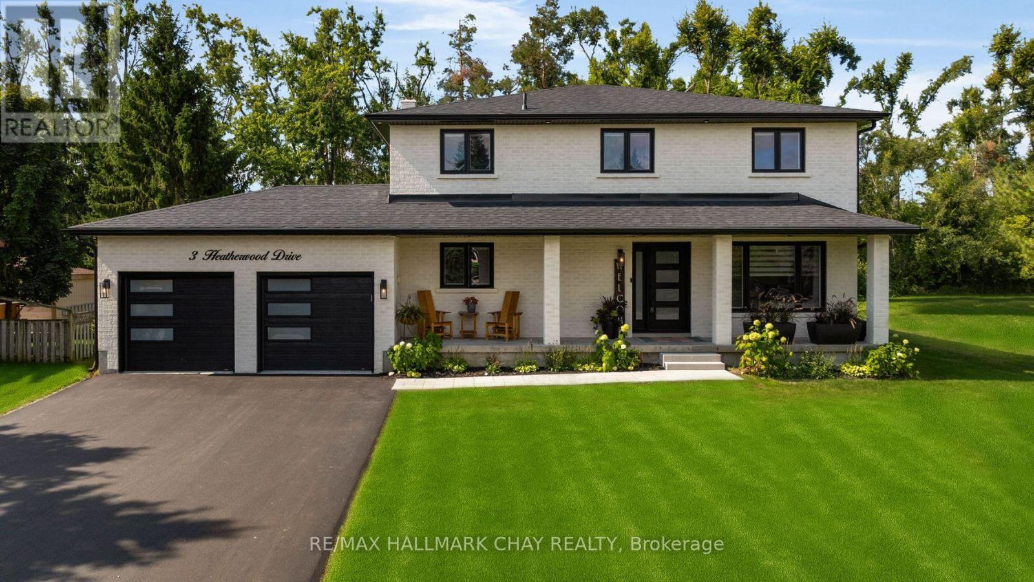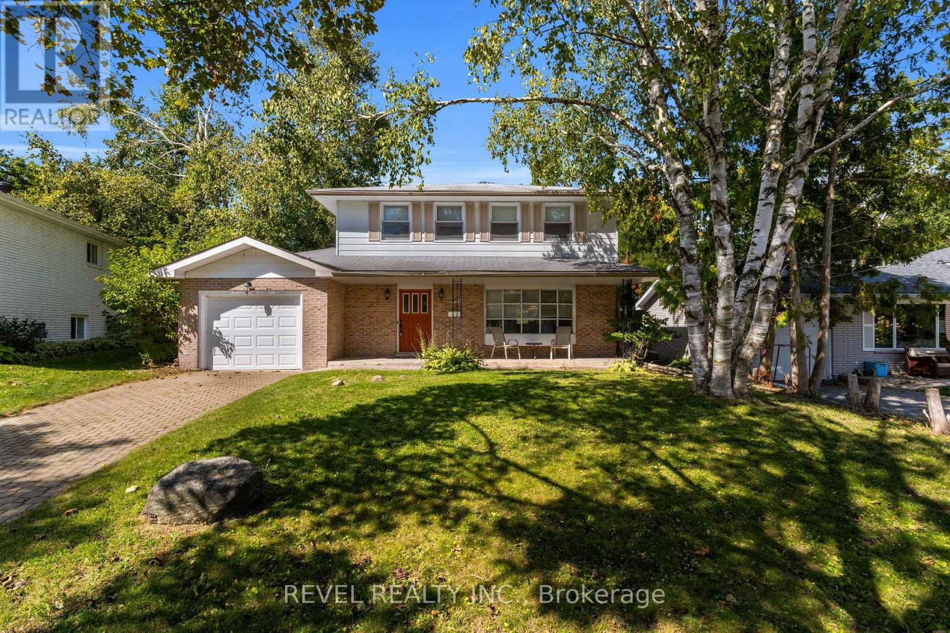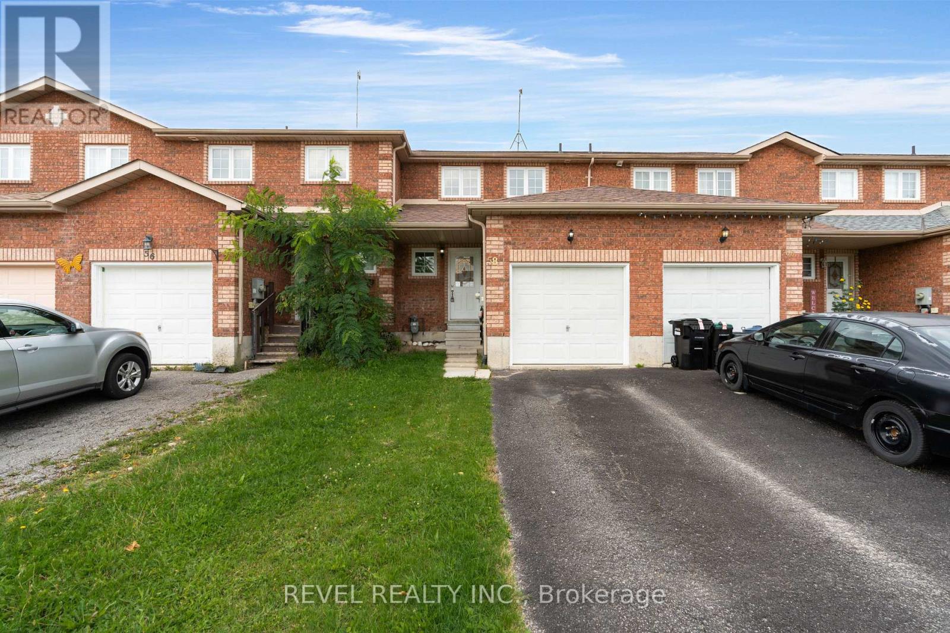1200 Anson Gate
Oakville, Ontario
Stunning and functional for the modern day family or young professional! Also perfect for investors with responsible tenants already in place. Welcome to 1200 Anson Gate in sought-after Joshua Meadows! This beautiful 2-storey freehold townhome offers the perfect blend of luxury and comfort. Featuring 4 spacious bedrooms and light hardwood flooring throughout, the home boasts a bright, open interior filled with natural light. The white kitchen with main level is designed for both relaxation and entertaining. A large, ample storage and sizeable island overlooks the dining and family rooms. A gas fireplace adds to the ambience and warmth of the space. The kitchen features brand new stainless steel appliances and gorgeous quartz countertops with access the backyard, which offers a built-in BBQ gas hookup-ideal for outdoor gatherings. Conveniently located off of the front foyer is access to the one car garage. Upstairs you will find four generous bedrooms loaded with natural light and high ceilings throughout. The luxurious primary suite has a massive walk in closet and large ensuite bath. The second floor also features a dedicated laundry room for added convenience. Located near top-rated schools, Oakville Trafalgar Memorial hospital, Iroquois Ridge Community Centre, Upper Oakville Shopping Centre, coffee shops, parks, major highways- providing the utmost accessibility. This home is a showstopper and must be seen! (id:24801)
Royal LePage Real Estate Services Phinney Real Estate
406 Nairn Avenue
Toronto, Ontario
Delightful and well-maintained detached bungalow situated on a super deep and rare 28 x 150 lot! This 2-bedroom home features a separate basement apartment with additional 2 bedrooms, kitchen, renovated bathroom and separate laundry perfect for extended family or potential rental income. Walk-out from your spacious kitchen with loads of counter space and enjoy the serenity and privacy of your deep lot and backyard oasis in the heart of the city. A bright and welcoming front foyer provides a comfortable transition indoors, especially in rainy or colder weather. Located in a quiet, family-friendly neighborhood, just minutes from the upcoming Eglinton Crosstown LRT. Enjoy the convenience of a private front parking pad with space for 2 vehicles. Enjoy easy access to schools, parks, the York Beltline Trail, shops, and restaurants all within walking distance. A fantastic opportunity to own in a growing, central location! (id:24801)
Homelife/vision Realty Inc.
4 - 1 Reddington Drive
Caledon, Ontario
Please view virtual tour. Worry free living at it's best. This rare detached bungaloft, situated in exclusive Legacy Pines of Palgrave, offers all of the Adult Lifestyle Community without giving up a sense of privacy. The residence has an open concept great room feel complete with upgraded kitchen, cathedral ceilings in the living room and a separate dining room for formal entertaining. The main level bedroom with adjacent 4 piece bath allows guests their own get away. The massive upper level Primary is impressive with a 5 piece ensuite with steam shower and enormous walk-in closet. For large gatherings, the lower level has a huge recreation/games room which is complimented by a gorgeous Fireplace, built-in bar and walkout to the patio for those lovely summer days. The main level deck is perfect for bbq season. Minutes to the Caledon Equestrian Park. The communities 9 hole golf course and club house make Legacy Pines a place one wants to call home. (id:24801)
Royal LePage Rcr Realty
35 Joseph Street
Toronto, Ontario
Downtown in 20 mins via the GO train but pay a fraction of the price! This beautiful 3-storey home sits on a rare and prime 50 x 144 lot endless possibilities. As you approach , you will be taken back by the exterior features and architecture that has stood the test of time. Nestled in one of Toronto's most historic areas, this home radiates charm and sophistication with its timeless design and regal layout. Featuring 5 bedrooms including a generous master bedroom with tons of natural light, a third floor living space with tandem bedroom and balcony plus an additional office room, it's perfect for those seeking for more space. The expansive main floor offers generous living areas while the hardwood floors and wood trim offer a traditional feel. The fenced backyard offers a blend of a large manicured green space and patio area ideal for hosting or relaxing with the potential to add a garden suite. Every corner of this home exudes history and warmth, blending classic charm with modern comforts. With parks, schools, and local amenities just a stone's throw away, you'll enjoy the perfect balance of urban living and tranquil retreat. Don't miss your chance to own a piece of Toronto's rich history with this incredible home. Heated Floors In 2nd Bathroom ('19), Roof ('13), New Electrical Wiring ('13), Driveway ('22), 3 Gas Fireplaces, 4 Entrances To Home. (id:24801)
Royal LePage Terrequity Realty
3 Heatherwood Drive
Springwater, Ontario
PRESENTING 3 Heatherwood Drive in Springwater's sought after Midhurst community of custom homes, offerings family-centric old-school charm. The curb appeal of this home starts from the moment you drive through this established neighbourhood with mature trees, where each home is unique. With over 2400 sq.ft. of functional living space and an open main level floor plan - this fully remodelled home offers a perfect blend of style, form and design. Tasteful neutral decor with contemporary finishes throughout incorporating extras like top-to-bottom oak staircase, hardwood flooring, feature walls, gas fireplace, walk-in pantry with custom storage, beverage station, study nook. Custom upgraded Chef's kitchen - truly the heart of this home - has been renovated to today's modern standards with an oversized island for serving/prep work, exceptional stainless steel appliance package with gas range, s/s range hood, farmhouse-style sink, quartz countertops, plenty of cabinets for storage, as well as a separate butler's pantry (built-in microwave) for even more storage space! Open concept from the kitchen to the living/dining rooms allows for effortless family connection and entertaining. You will appreciate the natural light throughout the main level from the large wrap around window package. Convenience of main floor office, 2pc guest bathroom, laundry with access to double car garage. Private upper level presents a large primary bedroom + oversized walk in closet with organizers + stunning 5pc ensuite (dual sink vanity, free-standing soaking tub, separate glass walled shower, as well as 3 comfortable bedrooms for family/guests, renovated main bath. Extend your living space outdoors into the large backyard of this premium lot - for family play time, outdoor games, room for four-legged friends to frolic. This property easily meets the needs of a busy household - even a home-based business (with ample parking for vehicles, RVs) - with plenty of room for everyone's comfort! (id:24801)
RE/MAX Hallmark Chay Realty
92 Hickling Trail
Barrie, Ontario
4-BEDROOM BUNGALOW IN A CENTRAL LOCATION WITH A PRIVATE BACKYARD RETREAT & BRIGHT UPDATED INTERIOR! A truly inviting East Barrie bungalow, this home is packed with updates, charm, and thoughtful details from top to bottom, offering a lifestyle that is as comfortable as it is functional. Centrally located, you are within walking distance to schools, shopping plazas, Georgian College, parks, and the Eastview Arena, with Royal Victoria Hospital, Kempenfelt Bay with Johnsons Beach and scenic shoreline trails, and Barrie's vibrant downtown just minutes away. The exterior boasts an attached garage with inside entry, a generous driveway, and a fully fenced backyard retreat where lush gardens, a tranquil pond, a mature shade tree, and an 8x12 ft storage shed with hydro surround a sprawling rear deck with charming pergola accents. Step inside to open-concept living and dining areas bathed in natural light and enhanced with pot lights and contemporary finishes, flowing into an updated kitchen with sleek cabinetry, quartz countertops, stainless steel appliances, pantry storage, and a walkout to a newer side deck with a gas hookup for easy outdoor cooking. Three bright main floor bedrooms are paired with a 4-piece bathroom, including a primary suite with semi-ensuite access and its own walkout to the back deck, creating a private escape. The lower level extends the living space with a fourth bedroom, a 3-piece bathroom, a large family/media room with a cozy natural gas fireplace, a reinforced wall designed for a big-screen TV, along with laundry, a workshop, storage, and additional unfinished space awaiting your personal touch. Added peace of mind comes with a durable steel roof and updated mechanicals, including a full natural gas hookup replacing the original baseboard heating, plus an upgraded furnace and A/C system for year-round comfort. Filled with charm, updates, and spaces designed for connection, this #HomeToStay is ready for you to move in and start making memories! (id:24801)
RE/MAX Hallmark Peggy Hill Group Realty
3 Maple Gate
Ramara, Ontario
Welcome to Beautiful Bayshore Village! This sought-after Lake Simcoe waterfront community combines natural charm, modern conveniences, and an active, vibrant lifestyle. This family-friendly home is offering almost 1,900 sq ft above grade with 3 bedrooms, 3 bathrooms (including ensuite), and a fully finished basement. The open-concept main floor features hardwood floors, bright living and dining areas, and a spacious kitchen with ample cabinets, generous counter space, and stainless steel appliances. Enjoy the convenience of main floor laundry and inside entry to the 2-car garage. Multiple walkouts lead to a large deck overlooking the tranquil pond, perfect for entertaining or relaxing outdoors. Living in Bayshore Village means enjoying the lakeside lifestyle, being close to nature, and becoming part of a friendly, vibrant community. Amenities include a community centre, three private harbours, pool, golf (men's & ladies leagues), pickleball, tennis, AquaFit, volleyball, kayak paddlers group, and cornhole. Whether you're looking to upsize for more space, settle into a welcoming community, or retire by the water, this move-in ready property checks all the boxes! Some photos have been virtually staged to show potential. (id:24801)
Century 21 B.j. Roth Realty Ltd.
60 High Street
Barrie, Ontario
LEGENDARY ARCHITECTURE, LUXURIOUS LIVING & UNRIVALED CRAFTSMANSHIP! With unapologetic presence, this stately Tudor landmark commands attention through rich character, architectural detail, and a backyard that feels pulled from the pages of a European estate portfolio. A new heated saltwater pool, servant's quarters transformed into a private suite, Wolf range, butler's pantry, Dolby theatre, and craftsmanship that's nearly impossible to replicate - this is 60 High St, one of Barrie's most iconic homes! Built in 1929 by Shoe Factory owner Ross Underhill and now heritage-designated, it sits near the waterfront, trails, restaurants, shops, GO Transit and more. The 16' x 34' inground saltwater pool features an 8.5 ft deep end, tanning ledge, yoga zone, and OmniLogic control and is surrounded by stone walkways, an irrigation system, mature trees, and a pool shed. The Tudor-arched front door opens to quarter-cut oak flooring, walnut wainscoting, leaded glass doors, plaster crown mouldings, and a grand staircase. The kitchen stuns with quartz counters, glass backsplash, extended cabinets, under-cabinet lighting, and stainless steel appliances, including a Wolf dual fuel gas/electric range and a Sub-Zero side-by-side fridge/freezer. A butler's pantry connects to the formal dining room with a picture window and crest-detailed glass doors. The front parlour includes a decorative fireplace with built-ins and hidden HDMI/data wiring, while the sunroom brings in plenty of light. The primary offers a walk-in closet with automatic lighting and a 4-pc ensuite with original tile, while two additional bedrooms share a well-appointed bathroom. Transformed servant's quarters offer its own staircase, separate bedroom, and 3-pc bath. A partially finished basement includes a Dolby-equipped theatre, storage, and access to the oversized garage. A home of this calibre doesn't just make an impression; it makes history, and it's ready for its next discerning owner to continue the story. (id:24801)
RE/MAX Hallmark Peggy Hill Group Realty
22 Belcourt Avenue
Barrie, Ontario
Welcome to 22 Belcourt Avenue, a spacious family home in Barrie's sought-after Grove East community. Set on a wide 50 x 117 lot that opens to 80 feet across the back, this property offers endless opportunities for customization, updating, or full modernization, while already providing solid fundamental. Featuring just under 1,500 sq. ft. of above-grade living space plus a partially finished basement, this home has plenty of room for the whole family. The main floor offers a generous living room, separate dining area, and a bright eat-in kitchen, with newer flooring enhancing the fresh feel throughout, while inside access from the attached garage ensures everyday convenience. Upstairs, four well-sized bedrooms showcase original hardwood flooring, preserving charm and durability. The home is completed with two bathrooms, one on the main level and a full 4-piece upstairs. The basement provides a rough in for an additional bathroom along with approximately 500 sq. ft. of partially finished living area plus plenty of storage and laundry facilities, ideal for recreation space or a home office. Recent upgrades include a brand new high-efficiency furnace (installed Dec 2024) and new flooring on the main level, setting the stage for future updates to make this home truly your own. With a large private driveway offering parking for five vehicles and no sidewalks to shovel, the property balances practicality with comfort. Located in Barrie's mature east end, residents will appreciate quick access to the waterfront, Johnsons Beach, Royal Victoria Hospital, local schools, and parks. Commuters benefit from nearby Highway 400 access, while trails, libraries, and shopping add to the convenience of this prime location. With solid bones, fresh updates, and an unbeatable location, this original-owner home offers incredible potential and a rare opportunity to invest in one of Barrie's most desirable areas. Furnace (Dec 2024) New Floors (2024) Roof (2009) (id:24801)
Revel Realty Inc.
58 Michael Crescent
Barrie, Ontario
Welcome to 58 Michael Crescent, located in Barrie's desirable East Bayfield neighbourhood! This beautifully maintained 2-storey freehold townhome offers over 1,100 sq. ft. of finished living space with 3 bedrooms and 2 bathrooms, perfect for first-time buyers, young families, or investors. Step inside to a bright, open-concept main floor featuring a spacious living room, dedicated dining area, and a functional kitchen. Upstairs, you'll find three generously sized bedrooms, including a large primary suite with semi-ensuite access to a full 4-piece bathroom. The second and third bedrooms are both well-sized with ample natural light, ideal for kids, guests, or a home office. The unspoiled basement offers endless potential for future finishing including a bathroom rough-in. Whether you're dreaming of a rec room, gym, or additional storage, the space is yours to personalize. Additional highlights include a 2-car parking setup (garage + private driveway), with inside entry from the garage. Outside, enjoy a fully fenced backyard with no rear neighbours, offering privacy and a safe space for children or pets to play. You'll love the location, steps to schools, backing onto East Bayfield park, public transit, and just minutes from shopping, restaurants, East Bayfield Community Centre, Terry Fox Public School and all the amenities of Bayfield Street. Easy access to commuter routes makes this a practical choice for families and professionals alike. Don't miss your chance to own a move-in ready home in a family-friendly neighbourhood with room to grow. Furnace (2022) AC (2024) Washer/Dryer (2025) Roof (Approximately 7 years old) (id:24801)
Revel Realty Inc.
99 Mcintyre Drive
Barrie, Ontario
YOUR DREAM HOME JUST HIT THE MARKET AND ITS EVEN BETTER IN PERSON! Tucked away on a quiet street with no direct neighbours in front or behind, this jaw-dropping home backs onto a tranquil pond and delivers over 3,000 sq ft of magazine-worthy living space. Step outside your door to Ardagh Bluffs scenic trails, with schools, parks, and playgrounds just a short stroll away. Quick access to County Road 27 and Highway 400 makes your commute easy. Inside, every detail stuns. The designer kitchen is a total knockout, featuring white cabinetry with glass inserts, quartz counters, crown moulding, pot lights, a herringbone backsplash, a Café Induction range and a convenient pot filler that ties it all together. The living room features a sleek tray ceiling and a 3D feature wall. The dining room shines with coffered ceilings and pot lights. The family room is bold and beautiful, featuring a gas fireplace and a geometric accent wall. Need space to work or play? The main-floor office and stylish laundry room with garage access deliver function with flair. Upstairs, the oversized primary suite boasts a walk-in closet and a spa-like ensuite. Renovated bathrooms and upgraded luxury vinyl flooring maintain a consistent style throughout. The fully fenced backyard is summer-ready with a large deck, a gazebo, and peaceful pond views. Big-ticket updates include newer windows and patio door, R60 attic insulation, updated shingles, a new furnace and A/C, and a sump pump system with waterjet backup. This #HomeToStay is the total package! (id:24801)
RE/MAX Hallmark Peggy Hill Group Realty
32 Goodwin Drive
Barrie, Ontario
Welcome to 32 Goodwin Drive. This bright and spacious end-unit townhome combines a fantastic location with rare privacy just a short walk to the GO Station and amenities, yet backs onto peaceful greenspace and trails. The main floor features a sun-filled, open-concept living and dining area with engineered hardwood (2019), pot lights, and newer stainless steel appliances (2023). From the dining room, walk out to a spacious deck and large backyard with no rear neighbors, the perfect spot to unwind and enjoy nature. A convenient powder room with a new toilet (2024) completes the main level. Upstairs, you'll find a generously sized primary bedroom with semi-ensuite access to the updated 4-piece bathroom (2022), along with two additional bedrooms that both have plenty of closet space. The basement is studded and ready for finishing, complete with a bathroom rough-in, utility room, and new washer & dryer (2024). Recent upgrades include: furnace (2024), windows (2023) (except powder room), rear patio door (2023), water softener (2023), ducts cleaned (2025), new smoke detectors, new garage door spring & keypad opener (2025), plus freshly painted office & primary bedroom (2025).This home is move-in ready with updates that provide both comfort and peace of mind. Book your showing today! (id:24801)
Century 21 B.j. Roth Realty Ltd.


