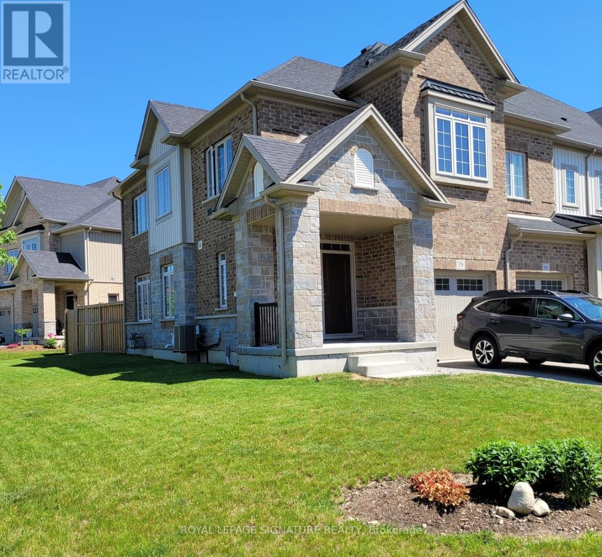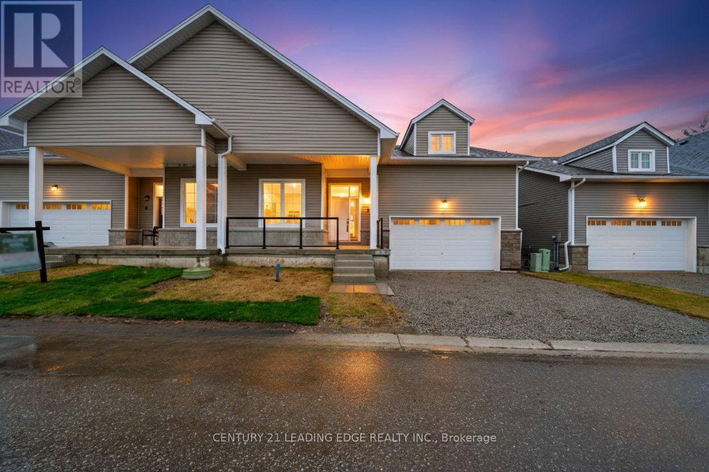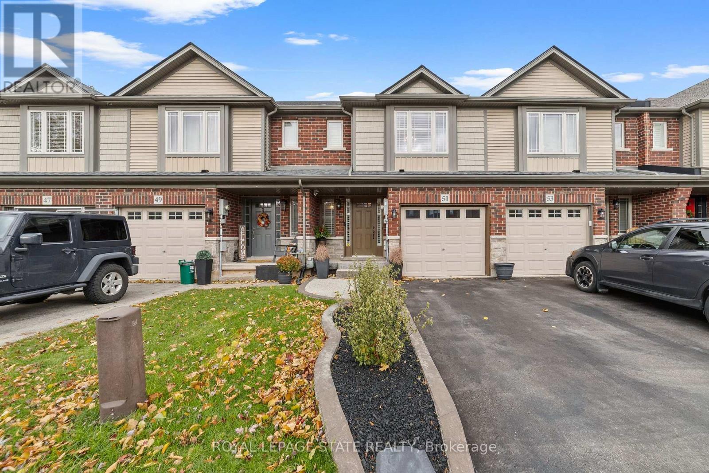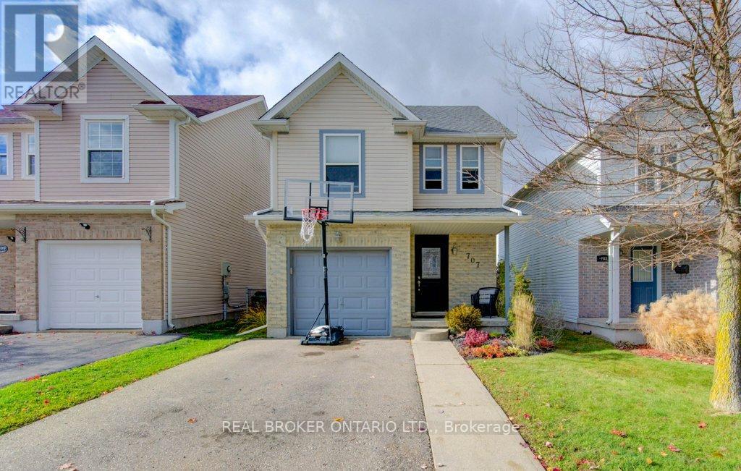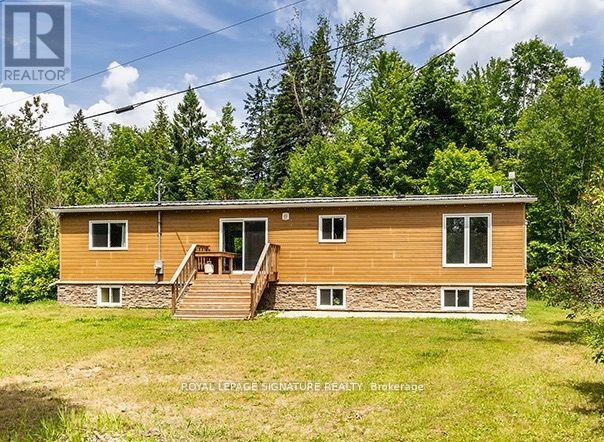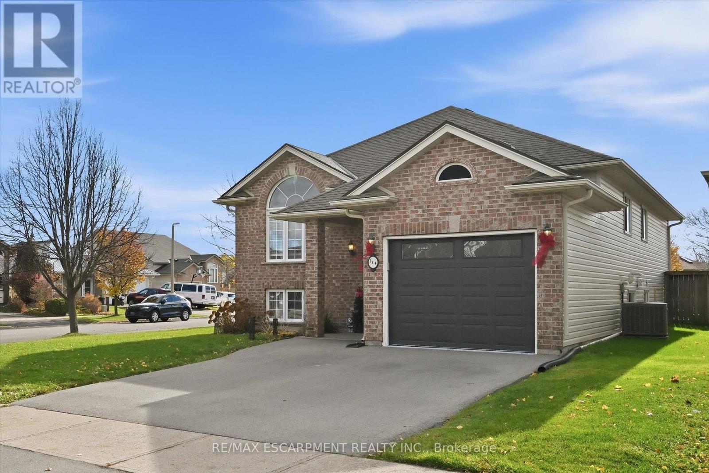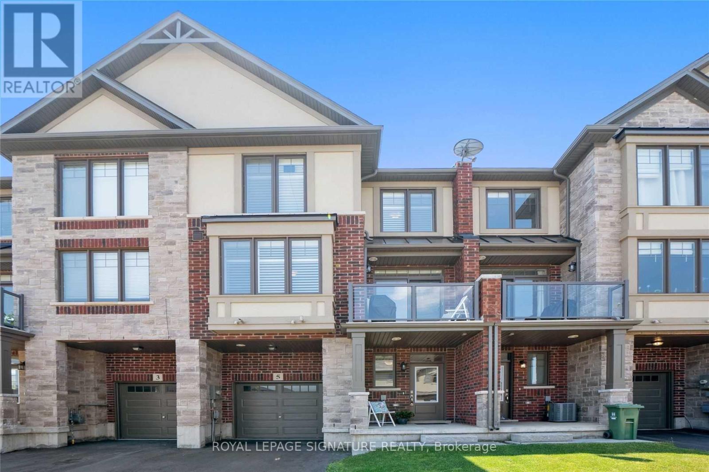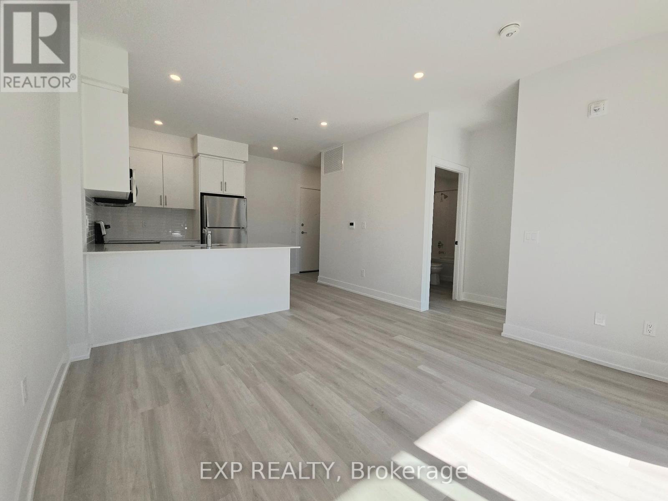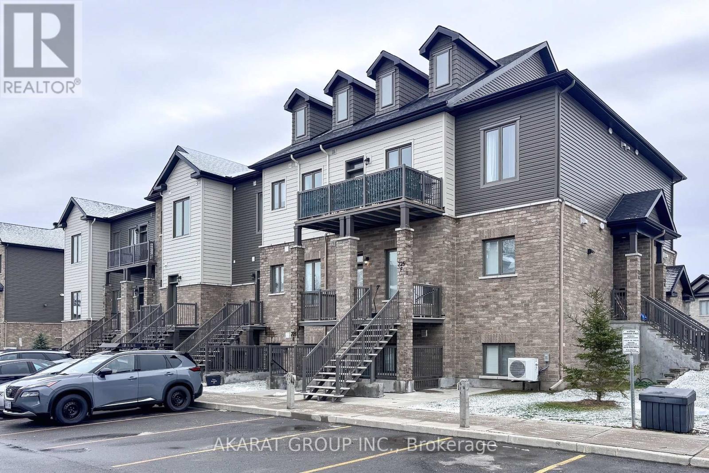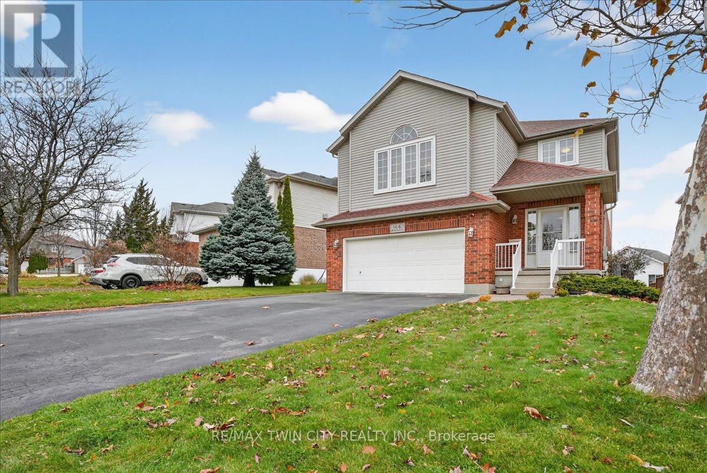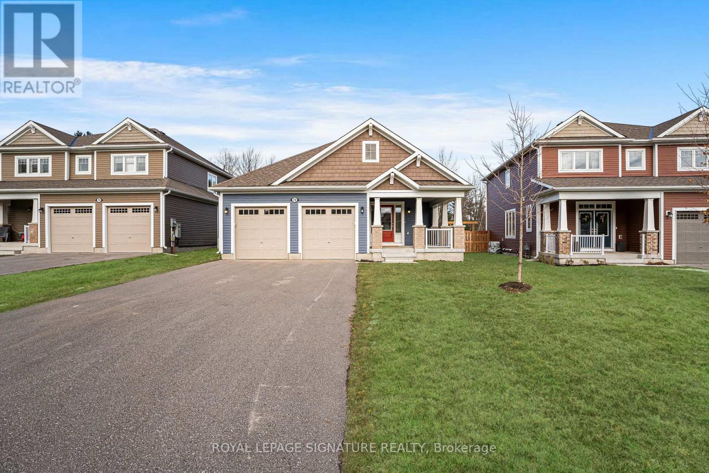78 Pettitt Drive
Guelph, Ontario
Immaculate, Well Maintained End-Unit Townhouse (Feels Like A Semi)! Nestled In The Highly Sought After Grange Hill East Area. Offers ~1400 Sqft Of Living Space With 3 Bedrooms, Bright Open Concept Kitchen/Dining/Living With Builder Upgrades Throughout And Pot Lights. Completely Fenced In Yard, Close Proximity To Shopping, Restaurants, Schools, Highways And So Much More. Tenant To Pay All Utilities (id:24801)
Royal LePage Signature Realty
8 Turnberry Court
Bracebridge, Ontario
Welcome to Upper Vista Muskoka, where modern design meets Muskoka's natural beauty. This newly built inventory semi-detached bungaloft offers approximately 2,473 sqft of thoughtfully designed living space with soaring ceilings and oversized windows that bring in an abundance of natural light. The main level features a spacious primary suite with walk-in closet and ensuite bath, along with an open-concept living and dining area that flows seamlessly to serene views of the surrounding green space. Upstairs, the loft provides an additional living area along with two well-sized bedrooms and a full bathroom, perfect for family or guests. The unfinished walkout basement offers incredible potential for a future recreation room, gym, additional bedrooms, or personalized retreat, complete with full-height windows and direct outdoor access.A double car garage, four-car driveway, and an additional dedicated parking space provide ample room for parking. Located just minutes from the Muskoka River, Annie Williams Memorial Park, downtown Bracebridge, schools, shops, and all local amenities. Experience Muskoka living with the convenience of being close to town. (id:24801)
Century 21 Leading Edge Realty Inc.
51 Cedar Street
Grimsby, Ontario
Welcome Home to beautiful 51 Cedar Street! This delightful 3-bedroom, 2 full bath, 1 half bath townhome is nestled in the picturesque town of Grimsby, in an elegant and upscale neighborhood just a short walk from all the local amenities and easy highway access. The bright, open-concept living and kitchen area is ideal for family life, featuring a gourmet kitchen with stainless steel appliances, an island, and a spacious eat-in dining area, perfect for entertaining. Step through the sliding doors to a fully fenced backyard oasis complete with an oversized exposed aggregate patio and exceptional privacy. Upstairs, you'll find threegenerously sized bedrooms, including a primary suite with 4 piece ensuite, along with a beautifully appointed 4-piece bathroom. This move-in-ready home boasts gorgeous laminate floors on the main level, luxurious carpeting upstairs, and fresh paint throughout. Blending modern convenience with warm, inviting comfort, this home truly has it all! (id:24801)
Royal LePage State Realty
707 Paris Boulevard
Waterloo, Ontario
A warm and inviting 3-bed, 2.5-bath family home located in one of Waterloo's most convenient and sought-after neighbourhoods. Bright, stylish, and beautifully maintained, this home offers a functional layout with modern finishes and an airy atmosphere throughout. Step inside to a spacious kitchen featuring white cabinetry, stainless steel appliances, and generous counter space-perfect for everyday cooking and entertaining. The kitchen opens seamlessly into the show-stopping living and dining area, where soaring cathedral ceilings and abundant natural light create an impressive, open-concept space. From here, sliding doors lead directly to the backyard deck, making indoor-outdoor living and summer barbecues effortless. Upstairs, you'll find three comfortable bedrooms, including a serene primary suite with soft neutral tones and ample closet space. The additional bedrooms are ideal for children, guests, or home offices, offering flexibility for today's lifestyle. The insulated and drywalled basement is ready for your finishing touches-ideal for a rec room, gym, or additional living space-and includes a central vac rough-in for added convenience. Outside, the fully fenced yard provides privacy, room to play, and space to relax, complete with a deck and storage shed. The low-maintenance yard offers year-round enjoyment with plenty of space for gardening, pets, or entertaining. Located just minutes from Edna Staebler Public School, parks, trails, and a wide selection of shopping and amenities, this home offers exceptional convenience in a family-friendly community. Whether you're a first-time buyer, growing family, or downsizer seeking comfort and function, 707 Paris Boulevard delivers a welcoming lifestyle in a prime Waterloo location. (id:24801)
Real Broker Ontario Ltd.
147 Buller Road
Kawartha Lakes, Ontario
Charming Country Retreat at 147 Buller Rd., Norland, Ontario! Discover your dream home nestled on a serene 2.3-acre lot just off a well-maintained municipal road, offering easy access to essential services, including school bus pick-up. This stunning residence features four spacious bedrooms and two modern bathrooms, providing ample space for family and guests. Since February 2022, the current owners have invested over $145,000 in thoughtful upgrades, ensuring a blend of comfort and contemporary style. Recent enhancements include brand new, energy-efficient windows and engineered wood siding, along with a comprehensive electrical overhaul that features a GenerLink connection. Experience outdoor living at its finest with a detached two car garage, newly constructed decks, stylish patio, and a charming gazebo perfect for entertaining or relaxing in nature. The interior boasts a solid stainless steel chefs kitchen, complemented by custom finishes throughout that add a unique touch to this beautiful home. Additionally, plumbing updates include a state-of-the-art water filtration system equipped with a UV light for clean, fresh water. This property exudes warmth and character, making it a perfect sanctuary for those seeking peace and quiet without compromising on modern conveniences. The home can also be sold fully furnished, making it an ideal turn-key solution for your next adventure. Don't miss the opportunity to make this charming retreat your own. New Well cover, Septic has been inspected, repaired and pumped and is in good working order.Well cover newly replace, septic has been pumped and inspected (please see attachments). (id:24801)
Royal LePage Signature Realty
46 Concord Drive
Thorold, Ontario
Welcome to 46- Concord Dr , a stunning, townhouse ready for immediate occupancy! Home boasts 3 spacious bedrooms, with the primary featuring a luxurious 3pc ensuite and walk-in closet. The main floor impresses with an open-concept layout, showcasing a modern kitchen with sleek quartz countertops and stainless steel appliances. The basement is unfinished and perfect for a storage area. This move-in-ready gem offers style, comfort, and convenience in a vibrant community. Don't miss out on your chance to call it home! Presenting this stunning and meticulously maintained 3-Bedroom, 3-Bath Townhouse in family-friendly neighborhood. **Flexible Leasing - Month-to-Month or 4-6 Month Terms Available. Co-op Commission: Landlord offering Half month's rent + applicable taxes to the cooperating agent. (id:24801)
Cityscape Real Estate Ltd.
344 St. Lawrence Drive
Welland, Ontario
This updated five-bedroom, two-bath raised bungalow welcomes you with a spacious, sunlit open concept. Step into the oversized foyer leading to the open-plan living/dining, and kitchen areas, floored in hardwood with ceramic tiles. Enjoy the gas fireplace, vaulted ceilings, and renovated kitchen boasting quartz counters, fresh cabinetry, and stainless appliances-ideal for family gatherings. Skylights and glass doors from the kitchen access a deck, private fenced in backyard with patio with gazebo. On the main level: a generous primary suite, renovated three-piece bath with glass shower, and two secondary bedrooms. It continues down to the finished basement with two big bedrooms or playroom and office. Second remodeled 3pc bathroom and large rec room great for movie night. Attached single car garage with paved drive and parking for 3. Walking distance to almost everything you need! Upgrades incl. roof (2016), furnace & a/c (2024), kitchen (2024), bathrooms (2024), windows as-is. (id:24801)
RE/MAX Escarpment Realty Inc.
5 Dodman Crescent
Hamilton, Ontario
This 3-story townhome stands out with its private location- no homes directly in front-and one of the longest driveways in the complex. Inside, the open-concept main floor features 9-foot ceilings, a stylish kitchen with Caesarstone counters and a breakfast bar, and plenty of room to entertain or relax. Upstairs, you'll find convenient third-floor laundry and spacious bedrooms, including a primary suite upgraded with a larger bathroom and walk-in glass shower. The ground-level flex space is perfect for a home office, fitness area, or playroom. California shutters throughout, and an automatic garage door opener adds to the comfort and functionality. Located close to shopping, Highway 403, golf courses, and green spaces, this home offers both privacy and convenience for everyday living. (id:24801)
Royal LePage Signature Realty
314 - 1100 Lackner Place
Kitchener, Ontario
Be the first to live in this stunning, brand-new 1-bedroom condo with parking at Lackner Ridge! Combining sleek modern finishes with an unbeatable Idlewood location, this suite offers both style and convenience - just steps from shopping, trails, and essential amenities. The bright, open-concept layout feels exceptionally spacious, featuring upgraded pot lighting and luxury vinyl plank flooring throughout. The contemporary kitchen boasts quartz countertops, a stylish backsplash, and stainless steel appliances, creating a perfect space for cooking and entertaining. The inviting living room opens onto a private balcony, ideal for relaxing or entertaining. Additional features include a modern 4-piece bathroom, in-suite laundry, a front hall closet, a storage locker conveniently located near the unit, plus one exclusive parking space. The secure building offers controlled entry and an elegant party room for hosting family events. Enjoy practical, contemporary living in one of Kitchener's most desirable new communities! (id:24801)
Exp Realty
G-725 Dearborn Private
Ottawa, Ontario
This stunning 2-bedroom, 2-bath penthouse condo offers over $50K in premium upgrades and a bright, modern living experience. Featuring 9 ft ceilings, 5.5 ft tall east-facing windows, and premium 5" engineered oak hardwood floors, the home is filled with natural light and high-end finishes. The upgraded kitchen includes quartz countertops, an extended island with breakfast bar, designer wall tiles, under-cabinet lighting, and an open hood fan. Both bedrooms feature plush dense broadloom with thick under padding, and the primary ensuite showcases oversized tiles and sleek modern fixtures. Additional highlights include extra dimmable pot lights, a larger-than-standard staircase, a spacious 6' x 15' balcony, and ample storage including a large linen closet and dedicated mechanical/storage room. With no neighbors above, this penthouse combines privacy, style, and comfort in an exceptional open-concept layout. (id:24801)
Akarat Group Inc.
166 Bridgewater Crescent
Waterloo, Ontario
Calling for a Growing Family! Meticulously maintained by the original owner, 4 Bedroom, 4 Bathroom with WALKOUT basement, situated on a quiet and safe crescent with excellent neighbours in Prime Westvale. Built by Pavlovic Homes with top quality construction materials including plywood subfloors, 2x10 joists and 2x6 exterior walls. Hardwood and ceramic on main floor, staircase, upper hallway and bathrooms. Spanning 2790 square feet of finished living space including newly finished lower level with bright Recreation Room, 3 piece Bath and Laundry. The main floor sunken Foyer leads to an elegant Living Room with gas fireplace and opens to spacious Dining Room with sliders to a huge deck. The Kitchen is larger than most featuring an abundance of cabinets and counter space including long peninsula with room for 4, plus wall of pantry. Upstairs features 4 large Bedrooms including huge Primary retreat with vaulted ceiling, large palladium window, his & hers closets and spacious 4 piece Ensuite with corner whirlpool tub and walk-in shower. The lower level in addition to recently finished area offers large storage, utility room and a good sized cold cellar. The sliding door from Recroom leads to a large covered patio and fenced yard. There is a potential for a 5th bedroom (if needed). The 2 car garage is equipped with gas heater, electric garage lifter and auto garage door opener. Driveway fits 4 cars (no sidewalk to shovel). Upgrades include: roof (2017), furnace (2011), dryer (2013), washer (2024), water heater (2024), garage door opener (2016), reverse osmosis water filter (2015), driveway & deck both sealed (2023), Recroom, 3 piece bath & Laundry (2025). No rental equipment. Located near excellent schools, shopping, parks, walking & biking trails, minutes to University of Waterloo, Boardwalk shopping & easy access to Highway. This home truly checks all the boxes of function & comfort for a large family. (id:24801)
RE/MAX Twin City Realty Inc.
72 Chambery Street
Bracebridge, Ontario
Welcome to 72 Chambery St! This stunning and meticulously upgraded 2-bedroom, 2-bathroombungalow offers the perfect blend of modern elegance and everyday comfort. Showcasing over $50,000 in premium builder upgrades, this home features a bright, open-concept layout with pot lights, rich hardwood flooring, and thoughtfully designed living spaces ideal for both relaxing and entertaining. The gorgeous upgraded kitchen is a true highlight-complete with sleek quartz countertops, stainless steel appliances, upgraded cabinetry, stylish lighting fixtures, and a spacious island. The adjoining living and dining areas are filled with natural light, creating a warm and inviting atmosphere throughout. Both bathrooms have been beautifully upgraded with contemporary finishes. The generously sized bedrooms offer ample closet space and comfort, making this home ideal for first-time buyers, downsizers, or anyone seeking single-level living with style. Step outside to a large, privately fenced lot, offering endless possibilities for outdoor enjoyment. Located in a sought-after, family-friendly neighbourhood, this home combines peaceful suburban living with convenient access to nearby amenities, parks, and schools. A true move-in-ready gem-experience modern living at its finest at 72 Chambery St! (id:24801)
Royal LePage Signature Realty


