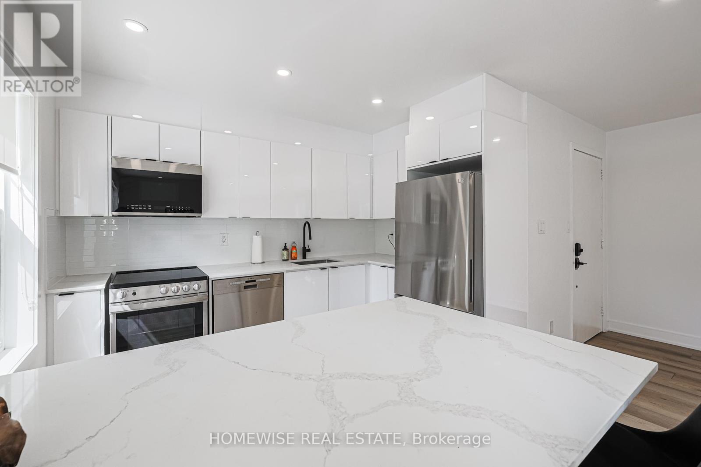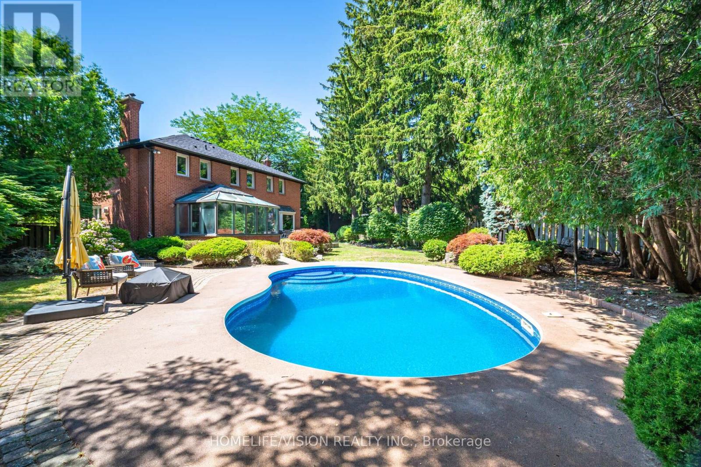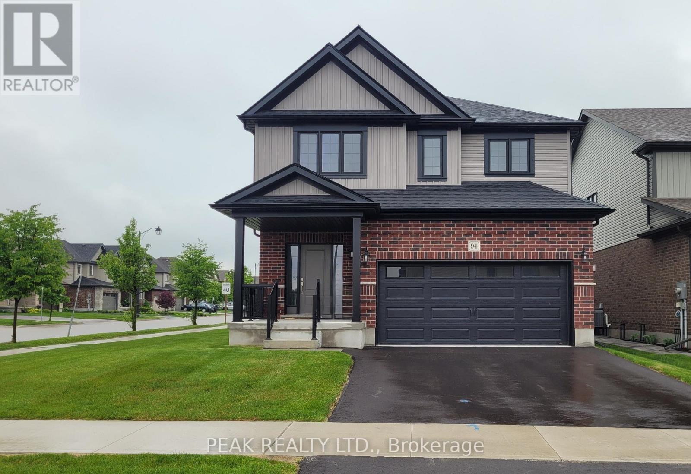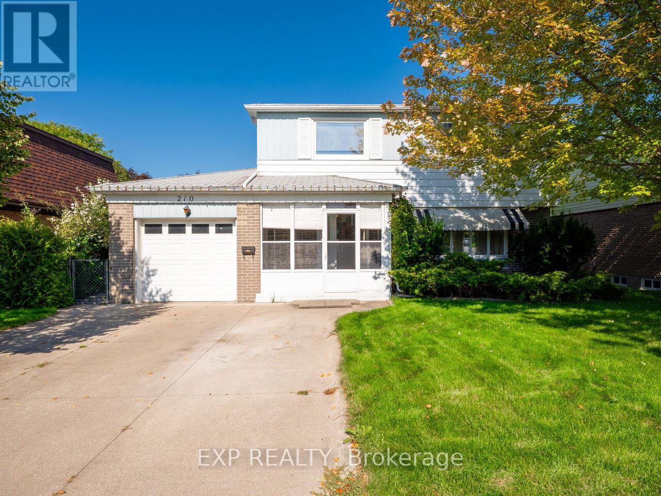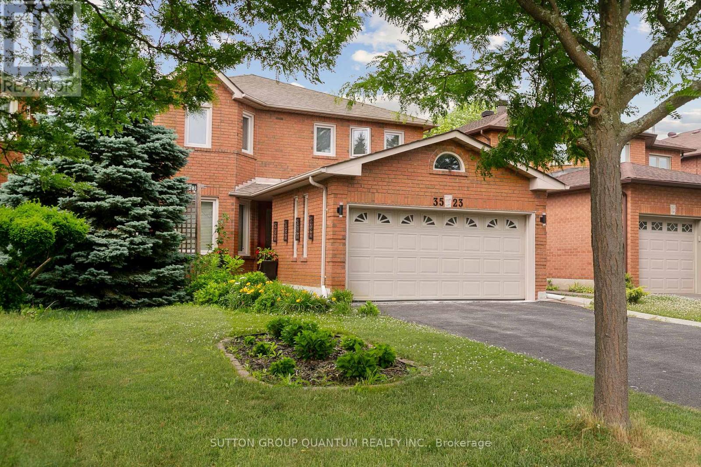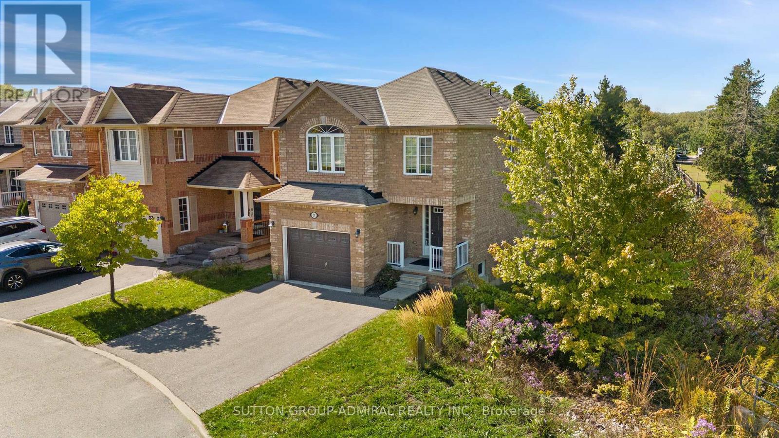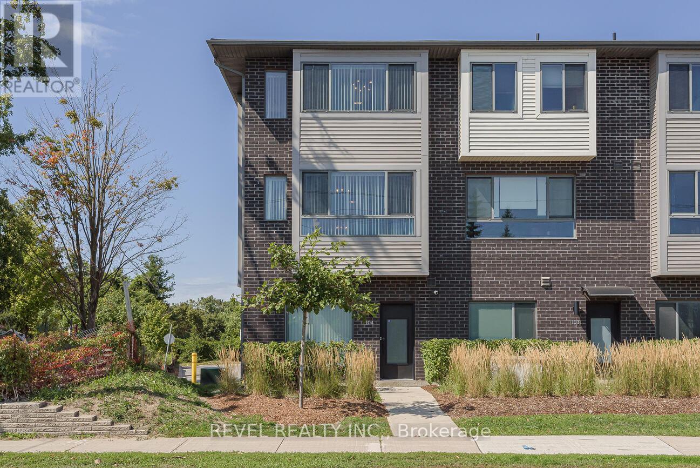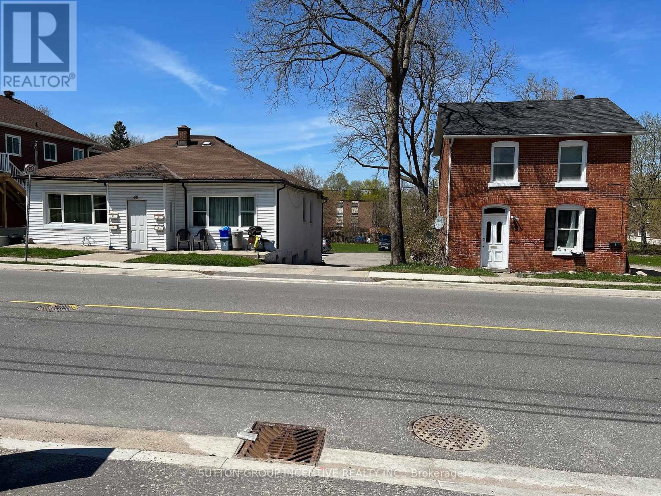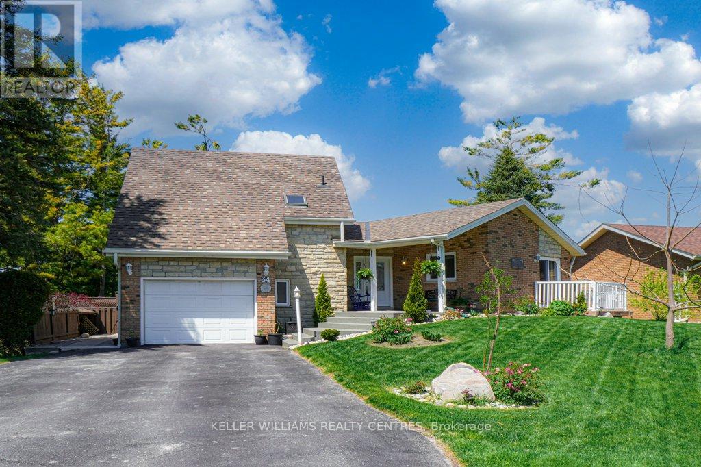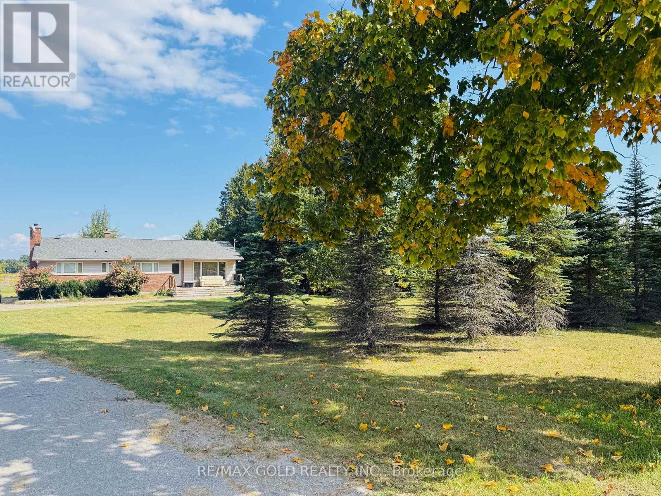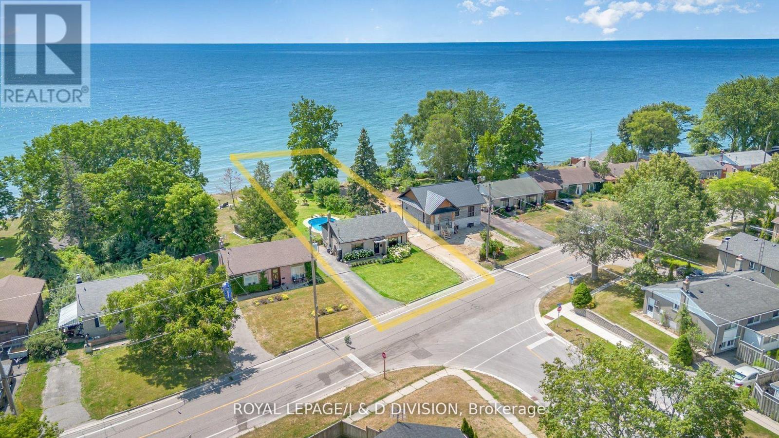1 - 383 Spadina Road
Toronto, Ontario
Welcome to your fully renovated and upgraded residence nestled in the heart of the Lower Forest Hill Village. This property boasts a thoughtfully modified floor plan, offering ample space and a bright, airy atmosphere throughout. Newly installed light fixtures, including pot lighting in the kitchen and living room, brand new bathroom and kitchen, complete with all new appliances. Enjoy the convenience of being just steps away from restaurants, shops, and public transit, making urban living a breeze. With its optimal location and exceptional amenities, this updated haven provides unparalleled comfort for modern living. (id:24801)
Homewise Real Estate
1298 Bunsden Avenue
Mississauga, Ontario
Welcome to Resort-Style Cul-de-Sac LivingNestled on a private pieshaped lot in Sheridans exclusive Mississauga Golf & Country Club enclave, this 5+1bed, 4bath estate radiates luxury and warmth. Impressive curb appeal with stone accents, a triple-wide patterned-concrete driveway, and lush flagstone landscaping create a grand first impression.Elegant Yet Functional LayoutStep into a soaring foyer with custom millwork and hardwood floors that flow into a light-filled open-concept living, dining, and family area, anchored by a striking 3way fireplace ideal for both entertaining and cozy family evenings.Gourmet KitchenA chefs delightItalian porcelain counters, a book-matched backsplash, premium Thermador appliances, a large island, and custom cabinetry. The adjacent wet-bar and sunny solarium offer perfect flow for gatherings.Private RetreatsA luxurious primary suite with spa-inspired ensuite and walk-in closet overlooks the serene backyard. Four additional large bedrooms + upstairs laundry add convenience for family life.Finished Lower LevelPerfect for multi-generational living or media days: a bright basement featuring a games room, projector-ready rec room, and a fully equipped in-law suite.Backyard ResortYour own private oasisa salt-water pool, outdoor shower, manicured gardens, mature trees, and sprinkler system create the feel of a high-end resort.Smart & ReadyIncludes EV charger readiness, full sprinkler irrigation, and all work done with permits. Minutes to top schools, fine dining, golf, and easy highway access. (id:24801)
Homelife/vision Realty Inc.
94 Isaac Street
Woolwich, Ontario
Price Improved, BRAND NEW and ready for quick possession! Built by Claysam Homes, this open concept Two storey home backing on to Riverside school offers 9' ceilings with 8' interior doors on the main floor and quartz countertop for the kitchen. Upstairs features a loft area, spacious Master bedroom with large walk in closet and luxury Ensuite. This home has many upgrades included such as hardwood flooring throughout the main floor, upgraded ceramic tile in bathrooms and laundry, kitchen island with breakfast bar and furniture base detail, oak stained stairs with rod iron spindles to the second floor, custom glass swing door in ensuite bath, and so many more! Interior features and finishes selected by Award winning interior designer Arris Interiors. Limited time promotion - Builders stainless steel Kitchen appliance package included! (id:24801)
Peak Realty Ltd.
20 Abbeville Road
Toronto, Ontario
Spacious four-level detached home with four bedrooms and four bathrooms, designed with flexibility for households of all sizes. The main level offers a bright kitchen with walkout to the backyard, a generous dining and living area, and a convenient powder room. Upstairs youll find two comfortable bedrooms with a renovated bath.The ground and lower levels, with their own side entrance, provide two more bedrooms, a second kitchen, family room, and two bathrooms. Perfect for extended family, in-laws, or creating a private space to rent and help cover your mortgage. With updated kitchens and bathrooms (2020), a new furnace (2024), parking for four cars, and a location close to schools, parks, shopping, hospitals, and transit, 20 Abbeville offers space, flexibility, and long-term value in a family-friendly neighbourhood. (id:24801)
RE/MAX Hallmark York Group Realty Ltd.
210 Mcmurchy Avenue S
Brampton, Ontario
Welcome to 210 McMurchy Avenue South, a rare opportunity to own a lovingly maintained home offered by its original owner. Nestled in a mature, tree-lined neighbourhood of Brampton South, this property blends timeless character with everyday functionality. From the moment you arrive, the curb appeal is undeniable: mature landscaping, a welcoming façade, and a sense of pride in ownership that carries throughout. Inside, a bright and spacious layout awaits, featuring a warm living room filled with natural light, a comfortable dining space for gatherings, and a functional kitchen designed for both daily living and entertaining. The bedrooms are generously sized, offering comfort and privacy, while the bathrooms reflect thoughtful upkeep. Original details such as hardwood floors under the carpet, classic trim, and built-ins bring charm and authenticity, while updates over the years ensure practicality and peace of mind. The lower level provides added versatility, ideal for a recreation room, home office, or extra storage. Outdoors, the expansive lot offers endless possibilities: enjoy family barbecues on the patio, tend to gardens, or simply relax in the private backyard shaded by mature trees. Parking is abundant with a private driveway and garage. Perfectly situated close to schools, parks, shopping, and transit, this home delivers both convenience and community. It's a property that has been cared for with pride and is now ready for its next chapter. Whether you move in as is or personalize it to your taste, 210 McMurchy Avenue South is more than a house; it's a home with history, warmth, and enduring value. (id:24801)
Exp Realty
3523 Pintail Circle
Mississauga, Ontario
Nestled in a super quiet and well-established neighbourhood, this exquisite two-storey all-brick detached home on a spacious lot with a western exposure garden represents an excellent price for a perfect blend of elegance and functionality. The outdoor space is a true private retreat, featuring multilevel decks, a newer hot tub, and enchanting garden LED lighting, ideal for both relaxation and entertaining. Practicality is ensured with a double-car garage equipped with an opener, a newer driveway that accommodates four cars, and no walkway to maintain, which eliminates the need for winter snow plowing. Inside, the immaculately renovated home boasts a newer roof, quality vinyl windows in top condition, and a newer owned furnace & central air for year-round comfort. The stunning newer white kitchen serves as the heart of the home, complete with a centre island, stainless steel appliances, and a walk-out to a large deck, perfectly facilitating indoor-outdoor living. The main level features new, high-quality laminate flooring, a spacious laundry room with convenient extra outside access, a large combined dining and living room, and a separate family room with a cozy fireplace. Upstairs, four good-sized bedrooms include a luxurious primary suite with a renovated 5-pc bath and a walk-in closet. The finished basement adds significant versatility with a fifth bedroom or den, a new 3-pc bath, a large storage room, and a cold room, offering a lot of potential with hidden sink connections; please note that the basement does not have a separate entrance and is not suited for a basement apartment unless an exterior entrance were to be constructed. Situated in a fantastic area, this home is just minutes from top schools, major shopping, a new community recreation centre, HWY 401 & 403, and numerous parks, making it the perfect family home at an excellent price in an unbeatable location. //// OFFERS IF ANY 21 SEPTEMBER 2025/// (id:24801)
Sutton Group Quantum Realty Inc.
29 Crew Court
Barrie, Ontario
Welcome to this beautifully updated 3-bedroom, 3-bathroom home located on a quiet court in one of South Barries most sought-after neighbourhoods. Offering exceptional privacy with no neighbours behind, this detached 2-storey home has been thoughtfully upgraded throughout and is move-in ready.The main floor features a brand-new kitchen with quartz countertops, modern cabinetry, stylish backsplash, and new stainless steel appliances. Bright living and dining areas are enhanced with upgraded light fixtures, creating a warm and inviting space for family and entertaining. Upstairs, youll find three spacious bedrooms including a large primary suite with an updated vanity and ensuite bath. Additional upgrades include bathroom fixtures, contemporary lighting, and tasteful finishes throughout.The walk-out basement is a true highlight flooded with natural light from large windows, it offers endless possibilities for a future in-law suite, home office, or recreation area. The backyard provides a private retreat with no rear neighbours. Perfect for first-time buyers or investors, this clean and cozy home combines modern upgrades with unbeatable location convenience. Walking distance to schools, parks, and trails, and just minutes to shopping, commuter routes, and all the amenities South Barrie has to offer. Dont miss this opportunity to own an updated home on a quiet family-friendly court with a rare walk-out basement and private setting. (id:24801)
Sutton Group-Admiral Realty Inc.
104 - 369 Essa Road
Barrie, Ontario
Executive Freehold 3-Bedroom, 3-Bath Townhome Offering Nearly 1,800 Sq. Ft. Of Luxurious Living In A Highly Sought-After Area. Treated Like A Semi And Recently Updated, It Features A Striking Custom Glass Wall With Floating Stairs, Oversized Windows, 9 Ceilings, And A 10 Centre-Opening Sliding Door To A Private Balcony. Enjoy Garage-To-Home Access With Elegant Finishes Throughout. All In A Fantastic Neighbourhood Close To Top Schools, Parks, Shopping, And Transit. This Beautifully Maintained Home Combines Style, Space, And ConvenienceCome See It Today! (id:24801)
Revel Realty Inc.
40, 42 Penetang Street
Barrie, Ontario
Two properties with 6 apartments and has the approval from the City of Barrie to expand to 18 units. There is a good chance that can be increased above 14 units. Listing office can produce all supporting documentation on request. Currently rental income is $9,539.13 per/month NO VACANCIES. Tenants pay hydro. Major renovations completed at 40 Penetang St. within the past year. The Seller is willing to sell 42 Penetang Street (Listing S12390110) if a buyer wants only one of the two properties. (id:24801)
Sutton Group Incentive Realty Inc.
34 Meadowlands Drive
Brock, Ontario
Welcome to this beautifully maintained 3-bedroom, 2-bathroom home that blends comfort, style, and outdoor luxury. Inside, you'll find a bright floor plan with spacious living areas and a well-appointed kitchen. Whether you're hosting guests or enjoying quiet evenings at home, this space offers the perfect blend of functionality and charm. Step outside to your backyard retreat, where the pool invites summer fun and the cabana offers shade, relaxation, or even an outdoor bar setup. Ideal for families, entertainers, or anyone seeking resort-style living at home. In town, you will find all the amenities you will need including a grocery store, hardware , restaurants, coffee shops, gym, hair dressers and more! You will love calling Cannington home. Don't miss the chance to make this oasis your own! (id:24801)
Keller Williams Realty Centres
1209 20th Side Road
New Tecumseth, Ontario
Yes, Price is right for this 3-Bedroom Bungalow on 10 Acres in Prime Schomberg Location. Situated at Hwy 9 & 27, this property offers fabulous views and an excellent commuter location. Enjoy 10 acres of flat, clear land 7 acres currently leased to a farmer plus a fenced paddock area ideal for animals or produce planting. Natural gas is available at the street. The home is being updated with new flooring, a modern kitchen, and renovated bathrooms. (id:24801)
RE/MAX Gold Realty Inc.
695 Stone Street
Oshawa, Ontario
Lakeside Living on a Rare Oversized Waterfront Lot. Welcome to 695 Stone Street - a rare opportunity to own an expansive 55x237 foot lot backing directly onto Lake Ontario in the heart of Oshawa's waterfront community. This beautifully upgraded home blends refined interior renovations with the best of outdoor living - creating a true four-season sanctuary. The backyard is the heartbeat of this property. From May to November, life flows outdoors with a newly refinished deck, outdoor lounge/dining zones, a newly built pool shed, and a safety-covered in-ground pool with a new heater (2024) - perfect for daily swims and weekend entertaining. In cooler seasons, unwind around the custom fire pit and enjoy cozy lakefront evenings. The home itself has been lovingly updated with thoughtful design. The chef's kitchen is newly restored and features a premium Bertazzoni gas range with electric oven, stylish finishes, and smart storage. The dining area is bright and airy with custom designer curtains, flowing seamlessly into warm and open living spaces. The lower level walk-out adds functionality and expansion potential, and is ideal for an in-law suite or entertaining space. With newly refinished front and rear facades, this turnkey home is ready for you to move in and live the waterfront lifestyle every day. Don't miss your chance to own a piece of the lake. Bonus: this property includes architectural drawings for a future home addition, with no objection from the Conservation Authority (CLOCA). (id:24801)
Royal LePage/j & D Division


