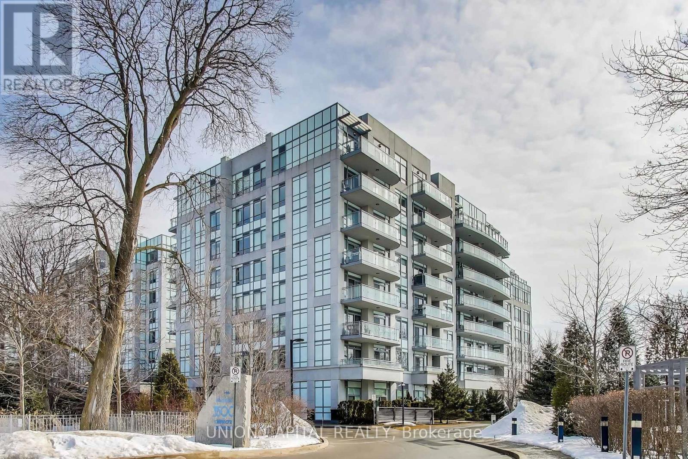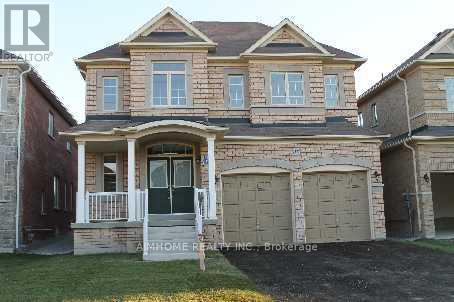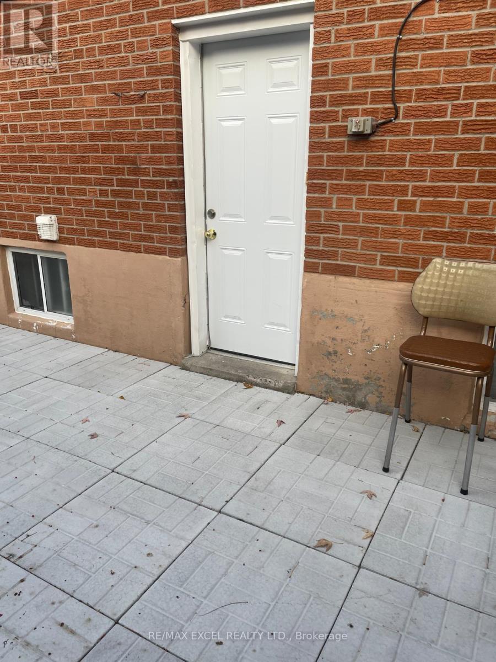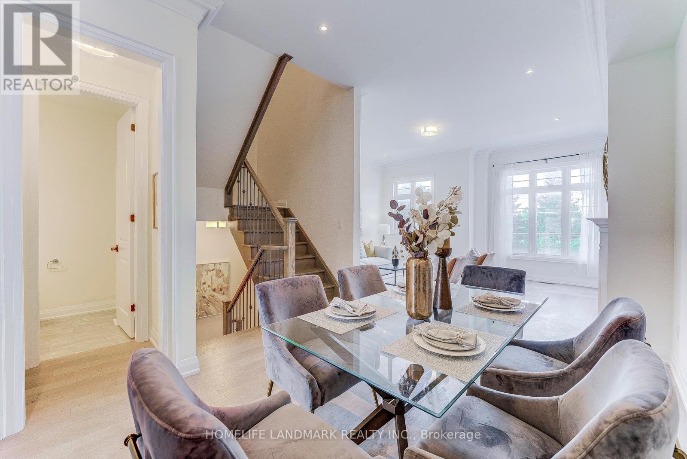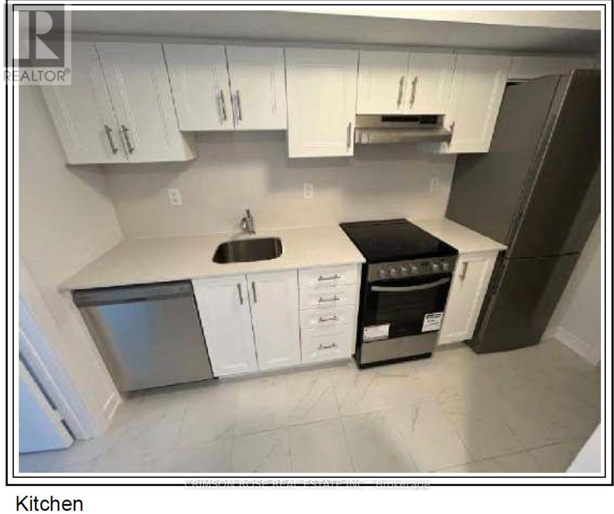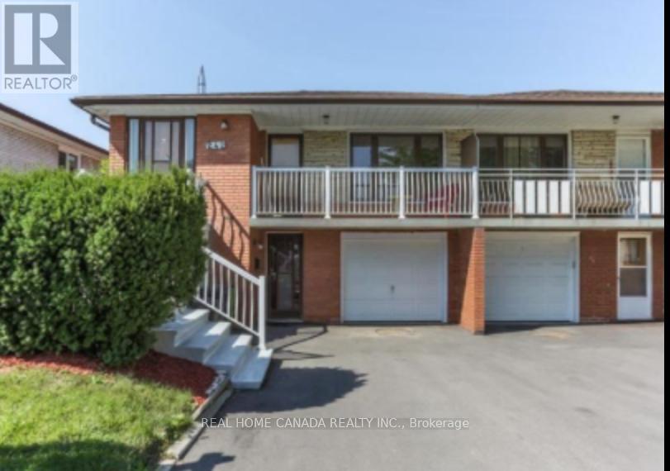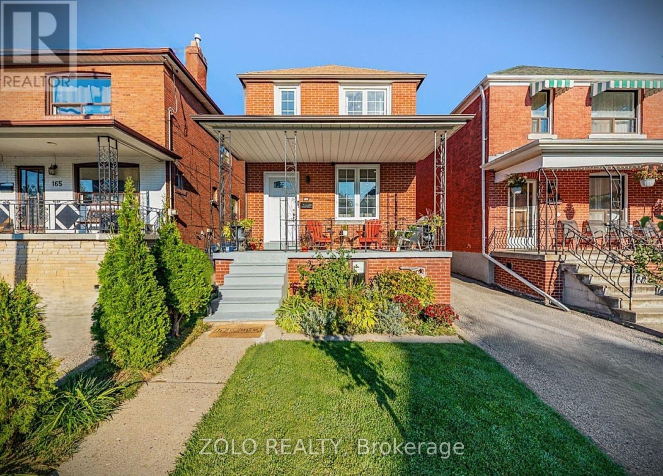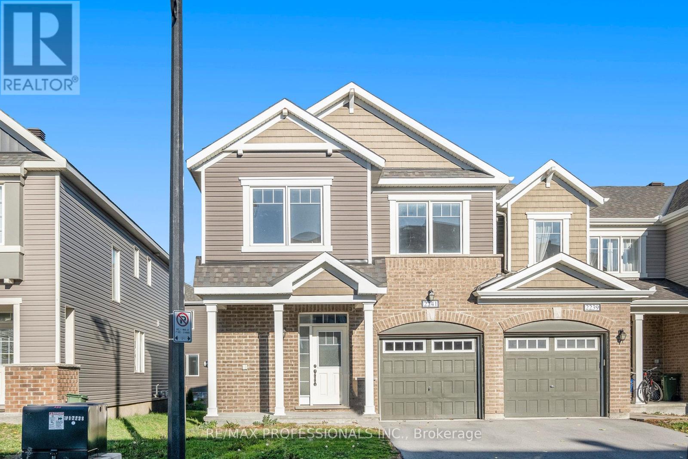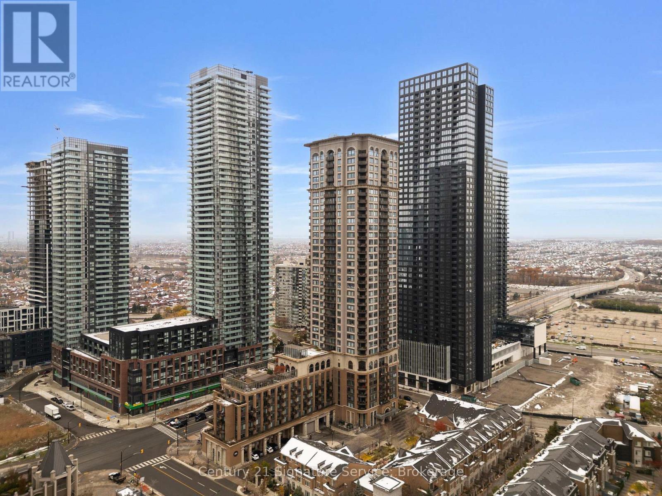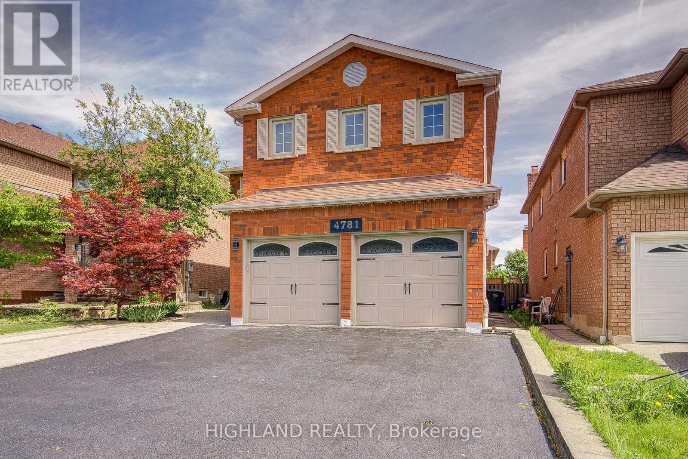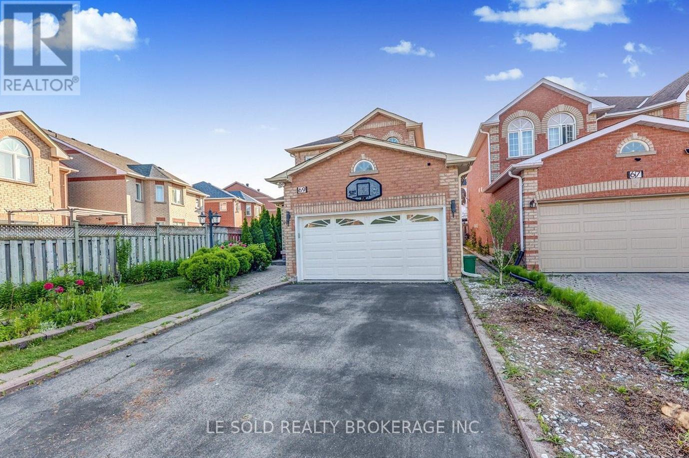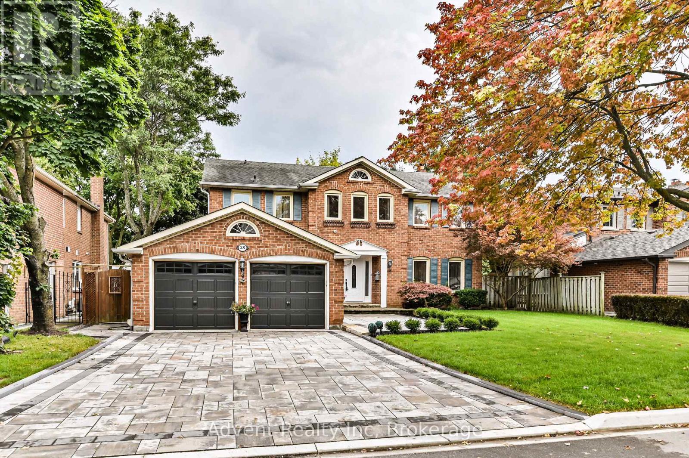525 - 3500 Lakeshore Road W
Oakville, Ontario
Luxurious BluWater Waterfront Condo! Let all your worries fade away as you relax, meditate, and heal each morning while overlooking the serene waters. This spacious 1150 sq/ft condo features a large balcony with a gas BBQ hookup, offering breathtaking views of Lake Ontario and a resort-style outdoor pool. The unit includes 2 bedrooms + a den, 2 full baths, and elegant finishes throughout, including dark hardwood floors, granite countertops, and high-end stainless steel appliances. Additional amenities include 1 parking spot, 1 locker, 24-hourconcierge service, waterfront walking trails, guest suites, a fabulous exercise room, steam shower/sauna, and a beautiful pool! (id:24801)
Union Capital Realty
1171 Mctavish Drive
Newmarket, Ontario
~3260 sq.ft of sun-filled living space! This fabulous 5-bedroom, 4-bathroom home features a main-floor library, a 2-car garage, and a rare no-sidewalk frontage allowing up to 4-car driveway parking. Open above foyer. Enjoy 9-ft ceilings on the first floor with an open-concept layout, complemented by brand-new grey flooring and fresh paint throughout. The fenced backyard faces south for all-day natural light-perfect for family living and entertaining.Conveniently located close to parks, top-rated schools, Highway 404, shopping, and many more nearby amenities. (id:24801)
Aimhome Realty Inc.
Bachlor-Basement - 387 Crosby Avenue
Richmond Hill, Ontario
Bright, clean studio, furnished in a very high demand area .close to one of the best school in the area , close to shop, transportation and mall.The size of studio is less than 500 sqft. (id:24801)
RE/MAX Excel Realty Ltd.
4199 Major Mackenzie Drive
Markham, Ontario
Luxury Townhouse by Renowned Builder "Kylemore' 2108 sq. ft, 10' ceiling on Main floor, 9' on upper floor, Spacious Kitchen with Nice Pantry, High End Built In Sub Zero/Wolf S/S Appliances, Quartz Counters, Breakfast Bar. Gas fireplace,Open Concept Family Room with H/Wood Floors & W/O to Deck. Huge Living/Dining Room, H/Wood Floor, Modern design and layout.2 Gar Garage & Driveway Close to Amenities, Excellent School District, Public Transit, Community Centre, Public Transit. (id:24801)
Homelife Landmark Realty Inc.
Basement Unit - 59 Danielle Moore Circle N
Toronto, Ontario
Located right on Lawrence and Danielle Moor Circle. Legal 1-bedroom basement built by the builder. Steps to TTC, Hospital, Shopping, Thompson Park. Utility 30% shared with the Upper Unit. (id:24801)
Crimson Rose Real Estate Inc.
242 Fairglen Avenue
Toronto, Ontario
Spacious Three Bed Room Two Washroom One Living Room, One Kitchen With One Parking. Just renovated, Will Love This For Sure!! Steps To Bus. Close To Macdonald Collegiate Institute & Seneca College, 404/Dvp, Fairview Mall, In The Nice And Quite Pleasant View Community. Steps To Bus Stop, Excellent Schools, Groceries Shopping, Restaurants. (id:24801)
Real Home Canada Realty Inc.
163 Cedric Avenue
Toronto, Ontario
A rare find in a sought-after neighborhoodthis fully renovated and move-in ready detached home located on a quiet street surrounded by mature trees, top-rated schools, and friendly neighbours, this property is ideal for families and professionals alike.The main floor features an open-concept layout with neutral tones, brand-new flooring, and sleek pot lights throughout. The spacious living and dining areas flow seamlessly into a contemporary kitchen with quartz countertops, a large island, and plenty of storage with a pantry in the kithcen. Perfect for entertaining or cozy family dinners. Downstairs, the finished basement with a separate entrance provides excellent in-law suite potential. It includes a bedroom, office area, modern 3-piece bathroom, ideal for guests, extended family, or as a rental suite for extra income with little upgrades. Step outside to a thoughtfully designed backyard oasis featuring a large wooden deck, a beautiful gazebo, lush greenery, and a multi-purpose shed. Whether youre hosting summer BBQs or enjoying quiet evenings under the lights, this space is perfect for relaxing and entertaining. The legal front pad parking can fit up to two cars. Just steps away from St. Clair West, Roseneath Park, Corso Italia, Hillcrest and Humewood Parks, as well as trendy cafes, restaurants, and the St. Clair streetcar. Oakwood-Vaughan is a vibrant, multicultural neighbourhood known for its strong sense of community, artistic spirit, and family-friendly vibe. Enjoy easy access to Wychwood Barns, Eglinton LRT, Oakwood Village, and Cedarvale Ravine all within walking distance. Area schools include ÉS Toronto Ouest, ÉÉ Pierre-Elliott-Trudeau, and J.R. Wilcox. Whether youre moving up, sizing down, or buying your first home beyond a condo, 163 Cedric Ave delivers the perfect balance of style, flexibility, and walkable city living. Dont miss this gemhomes like this dont come up often! (id:24801)
Zolo Realty
2241 Watercolours Way
Ottawa, Ontario
Welcome to this immaculate, like-new 3 bedroom, 2.5 bath semi-detached home offering modern finishes and a bright, open-concept layout. The main floor features spacious living and dining areas, wide-plank flooring, and a contemporary kitchen with white cabinetry, stainless steel appliances, and a breakfast bar. Upstairs you'll find a generous primary suite with walk-in closet and ensuite bath, plus two additional bedrooms ideal for family, guests, or office space. Enjoy an attached garage, private driveway, and a charming exterior with brick and siding detailing. Located in a quiet, family-friendly neighbourhood close to parks, schools, shopping, and major commuter routes. Move-in ready and waiting for you! (id:24801)
RE/MAX Professionals Inc.
2001 - 385 Prince Of Wales Drive
Mississauga, Ontario
Look no further, this stunning 1bed/1bath carpet free corner condo suite offers a perfect blend of style, convenience, and functionality, making it an ideal choice for first-time buyers, professionals, downsizers, or investors seeking a premium location. Bright and spacious open-concept layout that combines living, dining, and kitchen areas, perfect for entertaining or relaxing after a busy day. The oversized picture windows flood the space with natural light, while the private balcony provides a peaceful outdoor retreat. The modern kitchen features stainless steel appliances, granite countertops, ample cabinetry, and a breakfast bar offering both elegance and practicality. Enjoy the convenience of an en-suite laundry (full sized washer & dryer), one parking space, and a private locker for extra storage. Residents of the Chicago Condominium enjoy top amenities, including a state-of-the-art fitness centre, indoor pool, hot tub, sauna, a rock climbing wall, theatre room, rooftop terrace, party room, BBQ area, and 24-hour concierge service. Located just steps from Square One Shopping Centre, Sheridan College, Celebration Square, public transit, restaurants, and cafes, this address offers unbeatable walkability and easy access to major highways, making commuting a breeze. Whether you're looking for a stylish new home or a smart investment opportunity, this condo offers exceptional value and lifestyle appeal in one of Mississauga's most vibrant neighbourhoods. Book your private showing today and discover why 385 Prince of Wales Drive is one of the city's premier condominium destinations. (id:24801)
Century 21 Signature Service
4781 Crystal Rose Drive
Mississauga, Ontario
Welcome to This Stunning 4-bedroom Executive Residence Ideally Situated in one of Mississaugas most Highly Sought - After Neighbourhoods! * Beautifully Updated Two-Story Detached Home Offering Over 4,500 SQ. FT. of Professionally Finished Living Space ( MPAC above grade 3,041 SQ.FT plus finished basement) * Thoughtfully renovated with new bathrooms, fresh paint, smooth ceilings, pot lights and high quality Jatoba hardwood flooring throughout. The main floor offers high ceiling grant entrance with a masterpiece chandelier, comfort and function layout perfect for family living, featuring a spacious living room with hardwood flooring, a modern kitchen with stylish backsplash and high quality vinyl flooring, stainless steel appliances and looking out a backyard oasis. A newly updated bathroom, laundry room, and direct access to the double-car garage add to the convenience. Enjoy the versatility of a fully finished basement with a separate entrance and private kitchen, looking out windows, perfect for extended family or rental potential (Cash flow of basement rental close to $4,000 for 4 bedrooms + 4 bathrooms)* Two Sets laundries (Washers & Dryers) and Two Sets of Appliances. Ideally located close to parks, Hwy 403, the GO Station, and everyday amenities. A rare opportunity to own a move-in ready home in a vibrant and family-friendly community. (id:24801)
Highland Realty
Bsmt - 69 Sandham Crescent
Markham, Ontario
Excellent Location!! Two-Bedroom Basement Apartment With Separate Entrance. One Bedroom With An Ensuite 3 Pcs Bathroom. Private Kitchen and Laundry For Basement. Located In A High Demand Neighborhood. Walking Distance To School, Park, Public Transit, And Close To All Other Amenities. One Driveway Parking Provided. Tenant Bears 30% Of Utilities (Heat, Hydro, Water, Internet/WiFi, and Hot Water Tank). (id:24801)
Le Sold Realty Brokerage Inc.
28 Delhi Crescent
Markham, Ontario
Welcome to 28 Delhi Cres! This stunning over 3,200 sq.ft. detached home features a double car garage and is located on a private crescent in the highly sought-after Unionville community. The property boasts spacious living areas, a family room, and a formal dining room that leads to a gourmet kitchen equipped with a bar island and high-end appliances. The kitchen's open concept design flows into the family room, enhancing the home's inviting atmosphere. Enjoy the convenience of an eat-in breakfast area with walkout to the ultimate backyard, complete with an in-ground pool, perfect for entertaining. The finished basement offers one additional bedroom, a large recreational area, a sauna, and a 4pc bath. Located near top-ranked schools including Pierre Elliott Trudeau and Unionville High Schools, and just a short walk to The Village Grocer and Toogood Pond. A few minutes' drive brings you to Markville Mall, Main St Unionville, a golf course, and more. (id:24801)
Advent Realty Inc


