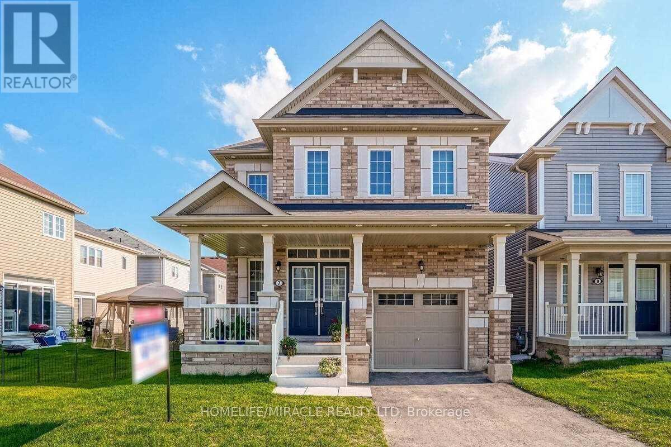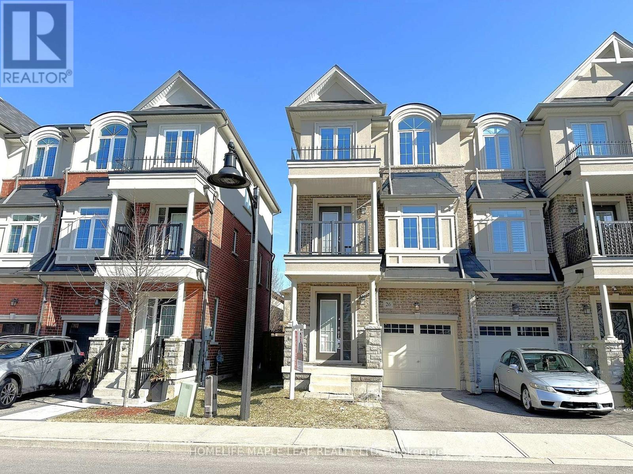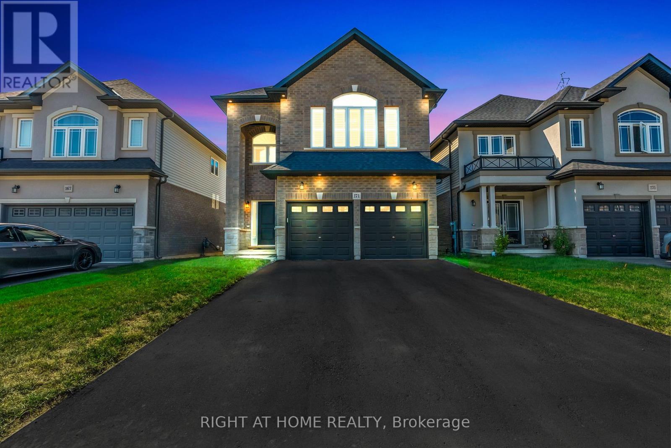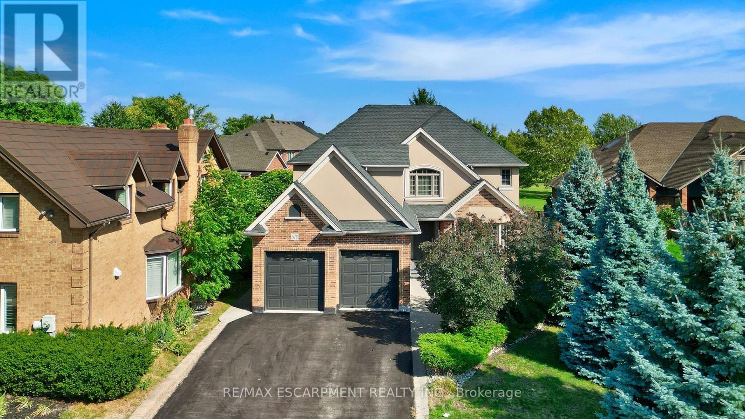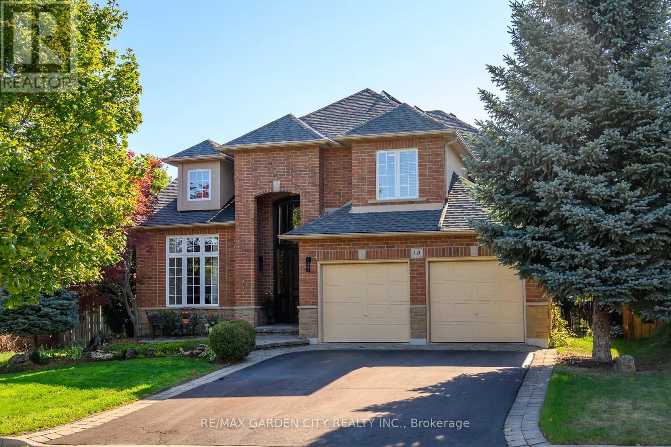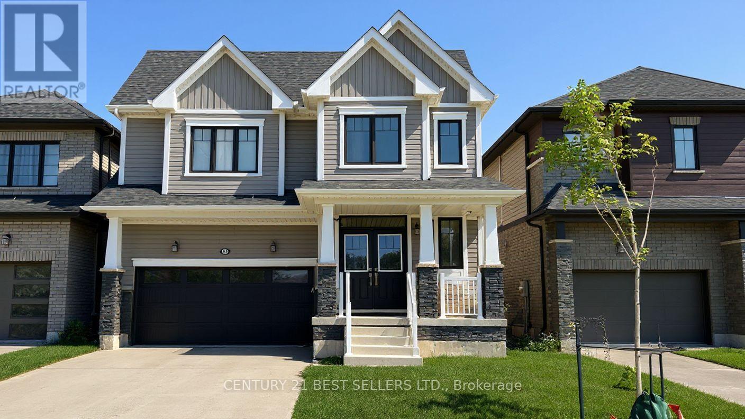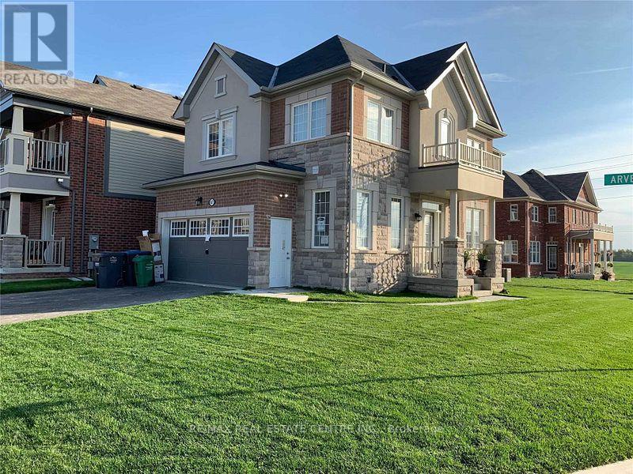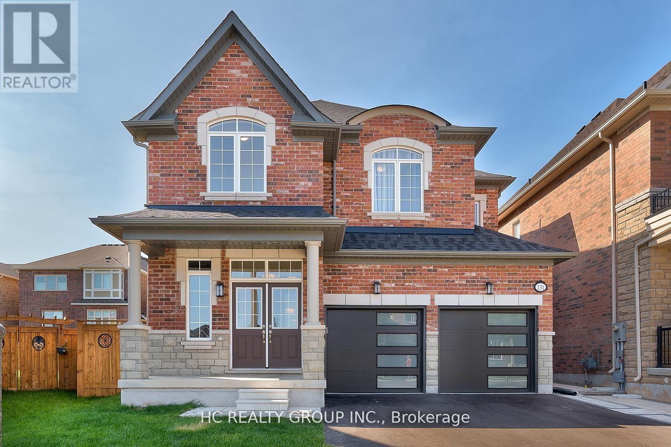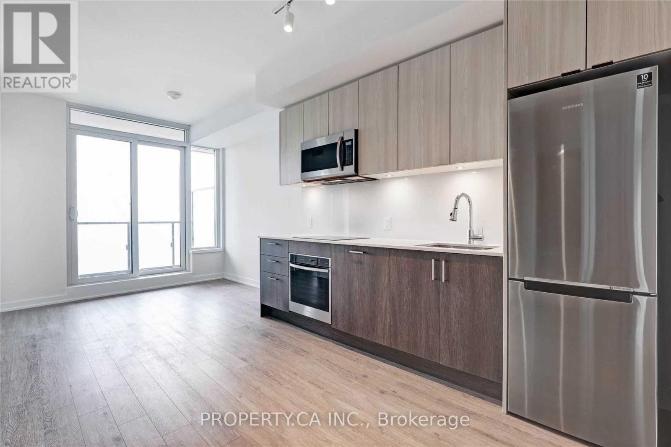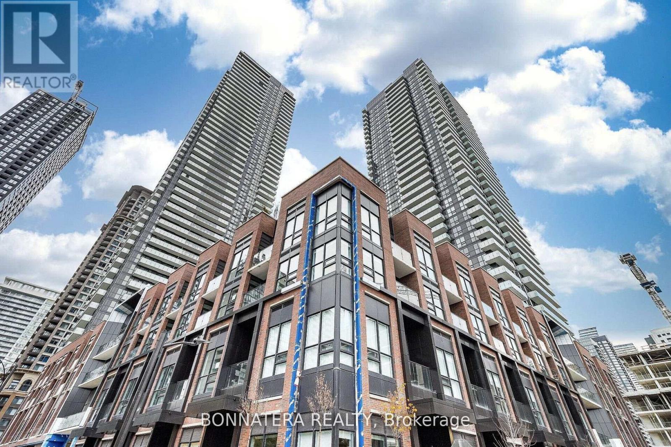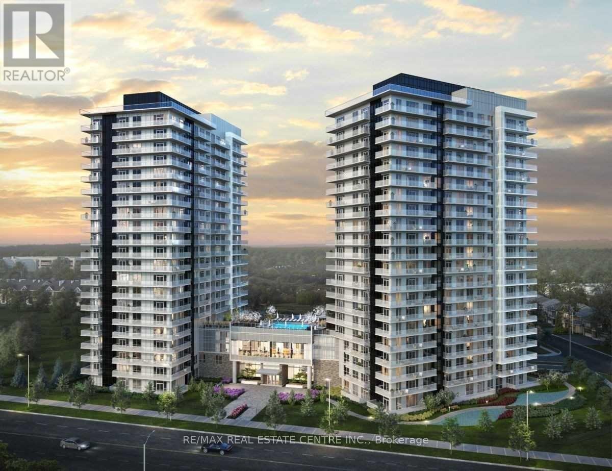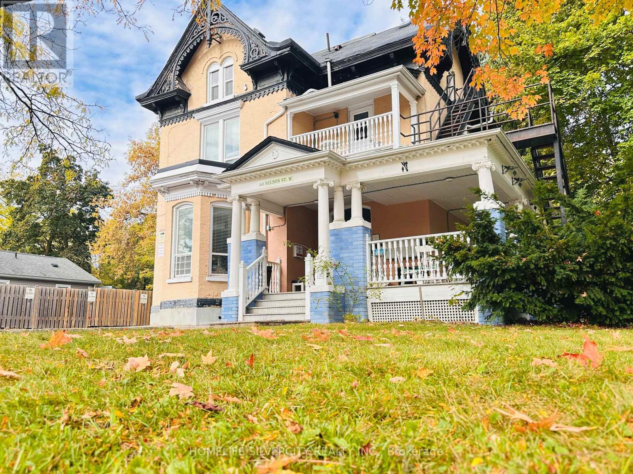7 Esther Crescent
Thorold, Ontario
Fully Detached Full Brick Elevation With 4 Bedrooms And 2.5 Bathroom On A Premium Lot, Upgrades Include 9Ft Ceilings Main Floor, Smooth Ceilings, Oak Staircase, Pot Lights In Living, Family, Dining, Kitchen & Exterior, Zebra Blinds Throughout, Master W/4Pc Ensuite & Walk-In Closet, 2nd Flr Laundry, Excellent Location Merritt Rd./Hwy 406 With Easy Access To Shopping, Brock University, Niagara College, And Parks. A Must See!! (id:24801)
Homelife/miracle Realty Ltd
26 Borers Creek Circle
Hamilton, Ontario
Explore this Bright, modern, and spacious end-unit townhouse! Enjoy three levels of sun-drenched living in this stunning NW-facing home, featuring a stylish stone and stucco exterior. Highlights include a main-floor recreation room, upper-level laundry, and stainless steel appliances. With not one, but three private outdoor spaces (main balcony, deck, and primary bedroom balcony), you'll love the fantastic flow. Energy-efficient features like a tankless water heater and HRV system keep costs low ($94.16 Monthly POTL fee). (id:24801)
Homelife Maple Leaf Realty Ltd.
171 Rockledge Drive
Hamilton, Ontario
Welcome to a showstopper in Hamiltons desirable Hannon community! This rare, nearly new executive detached home is packed with upgrades and designed to impress. Offering 4 bedrooms, 4 bathrooms, and an open, airy layout. Even better? It backs onto no homesyour own private yard, right in the city. Step into a bright foyer that opens to 9 ceilings, gleaming hardwood floors, and a stunning hardwood staircase. The gourmet kitchen is the heart of the home with a huge island, quartz counters, upgraded cabinetry, backsplash, and premium stainless steel appliances. Open-concept dining, family, and breakfast areas flow seamlessly, creating an entertainers dream. There is also a powder room and a side entrance to the basement. Upstairs is just as impressive with 9 ceilings, two primary suites with their own ensuites, two additional bedrooms, a third bathroom, laundry and a versatile den perfect for an office or play space. The look-out basement is full size, with large windows and tons of potential. Enjoy bonus features: garage EV charger, full-house water filtration, pot lights, upgraded light fixtures, California shutters, glass showers, and no sidewalk (4-car driveway!) make this a home that truly has it all - one youll be proud to call your own. (id:24801)
Right At Home Realty
578 Fifty Road
Hamilton, Ontario
Steps to the Lake! This absolutely gorgeous Stoney Creek home, located in the desirable Fifty Point community, offers an incredible blend of style, space, and convenience. Featuring 4+1 bedrooms and a fully finished lower level, this home is perfect for families and entertainers alike. The main level boasts soaring ceilings, with a bright open-concept layout that flows seamlessly throughout. The gourmet kitchen and spacious living areas make it ideal for gatherings both big and small. The beautiful wood staircase with metal spindles leads you to the equally impressive second level. Upstairs, you'll find generously sized bedrooms and bathrooms, while the updated lower level provides additional living space that is complete with a sleek wet bar, perfect for movie nights or hosting friends. Set on a deep 133 ft lot, this property provides plenty of room to relax and enjoy the outdoors. The sprinkler system makes it easy for up keep. Steps to Lake Ontario, close to Fifty Point Conservation, parks, schools, shopping, and quick highway access-this home truly checks all the boxes. *Note there was a separate entrance/walkup to the garage from the basement which can be replaced** (id:24801)
RE/MAX Escarpment Realty Inc.
19 Golf Woods Drive
Grimsby, Ontario
STATELY, CUSTOM BUILT 4 BEDROOM ENERGY EFFICIENT HOME - over 2600 square feet. This executive home is located at Golf Woods on the Green in prestigious cul-de-sac across from park and by the Grimsby Bench Nature Reserve & Bruce trail. The gracious foyer welcomes you to this exceptional home with open-concept design, high ceilings & large windows to bring in the light. Updated kitchen with new soapstone countertops (2022), island & newer appliances. The family room is open to kitchen with gas fireplace. Sunroom with vaulted ceiling overlooks the gardens & escarpment views. The dramatic staircase leads to loft and four spacious bedrooms. The primary bedroom suite enjoys fabulous escarpment views. Updated ensuite bath with granite counters feels like a spa. Walk-in closet. OTHER FEATURES INCLUDE: NEW SOLAR SYSTEM INSTALLED IN 2023 (cost $35,000). Newer roof shingles, new heat pump installed in 2023 using gas furnace only as backup in hybrid heat system. Electric Vehicle charging system added in garage in 2018. Main floor laundry, washer/dryer (new 2018), c/air, c/vac, garage door opener. Custom window treatments, fridge in garage. 2 1/2 baths, hardwood floors, garden shed. The lush backyard oasis with escarpment views has large patio for family gatherings. This energy-efficient one-owner home shows pride of ownership throughout! Near QEW access making commuting easy! Walking distance to new hospital, YMCA, schools and short, 5 minute drive to wineries, golf courses & fine dining. An elegant home that is a pleasure to show! (id:24801)
RE/MAX Garden City Realty Inc.
89 Higgins Avenue
Thorold, Ontario
Spacious & Stylish 5-Bedroom Home Across from Future Legacy Park. Looking for more space for your growing family? This beautiful 2,816 sq. ft. home offers the perfect blend of style, comfort, and flexibility located directly across from the soon-to-be Legacy Park. he home welcomes you with a grand double entry door, 9Ft ceilings, elegant hardwood flooring, and a striking oak staircase with black iron spindles. The modern kitchen features a large island, high-gloss white cabinetry with under-cabinet lighting, a walk-in pantry, water supply for fridge ice maker, and plenty of storage. A double French door opens to the patio, perfect for indoor-outdoor living. The spacious dining room is ideal for hosting, while the great room offers a warm, inviting space for gatherings. Upstairs, you'll find smooth ceilings and hardwood flooring throughout all five generously sized bedrooms and three full bathrooms. The primary suite boasts two walk-in closets (one for each), upgraded porcelain tiles, and a luxurious free-standing bathtub. The second and third bedrooms share a Jack & Jill bathroom, each with its own walk-in closet. The fourth bedroom offers a private ensuite and walk-in closet, while the fifth bedroom can serve as a bedroom or home office. Additional features include: Main floor powder room with upgraded porcelain flooring, Basement with separate side entrance, larger windows, extra ceiling height ideal for a future rental unit or in-law suite. Rough-in plumbing for 3-piece washroom in the basement. Cold room for extra storage. Rough-in for car charger in the garage and central vacuum system. Humidifier installed, tankless water heater for energy efficiency, 5-inch baseboards. Laundry room conveniently located in the basement, Two-car garage plus driveway parking for 4 additional vehicle. (id:24801)
Century 21 Best Sellers Ltd.
67 Emerald Coast Trail
Brampton, Ontario
**Legal one bedroom Basement Apartment**In A Corner Detach House, No Sidewalk, 2 parking, Extra Large Lot With Tons Of Natural Light! Amazing Layout.Open Concept Modern Kitchen With Appliances, Lots Of Pot Lights, Big Windows, No Carpet, Laminate Fresh Flooring, En Suite Laundry, Master Bedroom With Double Doors, Mirror Glass Closet, Fresh & Bright Place To Call Your New Home. Separate Entrance, Full Privacy, Parking Provided.Basement client will pay 30 %percent of utility (id:24801)
RE/MAX Real Estate Centre Inc.
Bsmt - 131 Petgor Path
Oakville, Ontario
Don't Miss Out Your Chance To Move Into This Newly Renovated Spacious Basement Apartment W/Separate Entrance In The Heart Of Oakville. Tucked Away On A Quiet St. & Family Friendly Neighbourhood W/Amazing Neighbours. Real High-demand Community For Decent Families. Approx. 1250 SqFt., Practical Layout, No Wasted Space. Large Window With Sun-Filled. Ensuite Laundry. Ceiling Light Throughout. Good-sized Bedroom Comes With Walk-in Closet. Den Has Door, 100% Can Be Used As 2nd Bedroom Or A Perfect Office Space Or Boasts Tons Of Storage. Contemporary Full Bathroom. Ideal For Small Families, Young Couples or Single Professionals. Coveted Location, Easy Access To Shops, HWYs & So Much More! It Will Make Your Life Enjoyable & Convenient! A Must See! You Will Fall In Love With This Home! ***EXTRAS*** One Driveway Parking Spot Included. Bell Unlimited High Speed Internet Included! Top Notch School District! (id:24801)
Hc Realty Group Inc.
1808 - 1926 Lake Shore Boulevard W
Toronto, Ontario
Welcome to 1926 Lake Shore Blvd W #1808, An Executive 2 Bedroom, 2 Bathroom Suite With South Views Over Lake Ontario In The Heart Of Downtown! Beautiful Open Concept, Split Bedroom Floor Plan With Modern Chef's Kitchen And Generous Sized Bedrooms. Absolutely Prime Location, Just Steps To High Park And Walking Paths, Lake/Waterfront, Park, And The Best Of Roncesvalles And Bloor West Village Shopping And Dining. Incredible Building Amenities Include 24Hr Concierge, Swimming Pool, Sauna, Fitness Centre, Furnished Guest Suites, BBQ Area, Outdoor Terrace With Impressive Views, And More! Convenient Access To Hwy 427, Gardiner, QEW & TTC Routes. (id:24801)
Property.ca Inc.
3702 - 4130 Parkside Village Drive
Mississauga, Ontario
Welcome to this condo in the heart of Mississauga's vibrant Square One City Centre. This contemporary 1-bedroom + den, 1-bathroom unit features an open-concept design, with abundant natural light streaming through expansive floor-to-ceiling windows. Enjoy the added convenience of dual access to your private balcony, built-in appliances, and in-suite laundry. Thoughtfully designed for both comfort and style, this condo offers a modern living experience. Residents have access to a wealth of amenities, including 24-hour concierge service, a yoga studio, party room, fitness center, kids' playroom, sun terrace with BBQs, movie theater, visitor parking, and guest suites. (id:24801)
Bonnatera Realty
110 - 4655 Metcalfe Avenue
Mississauga, Ontario
Discover a stylish and functional condominium in the heart of Mississauga's sought-after Central Erin Mills neighbourhood. This 2-bedroom plus den, 2-bath suite at 4655 Metcalfe Ave unit 110 offers modern urban comfort with all the conveniences for everyday living. Open-concept living/dining anchored by a sleek kitchen with modern stainless-steel appliances and centre island - perfect for hosting or everyday ease. A private balcony offering views and space to unwind or entertain outdoors. Premium unit amenities: underground parking, locker storage, and full-service condo building with 24-hour concierge. Building amenities include rooftop outdoor pool and terrace, BBQ lounge, fitness centre, children's playground, games / party room, and more and just moments from the Credit Valley Hospital, and with direct access to major highways (403, 407) for effortless commuting. DON'T MISS THIS CHANCE (id:24801)
RE/MAX Real Estate Centre Inc.
5 - 50 Nelson Street W
Brampton, Ontario
Welcome to Suite 5 at 50 Nelson St W - A stylish, fully furnished 1-bedroom, 1-bathroom apartment thoughtfully designed for comfort and convenience, ideal for professionals or single occupants. Located in a quiet, well maintained multiplex in the heart of Downtown Brampton, this suite offers the perfect balance of urban accessibility and peaceful living. Just 7- minute walk to the Brampton GO Station (Innovation District GO), commuting to Toronto or nearby cities is effortless. Enjoy easy access to Gage Park, The Rose Theatre, City Hall, YMCA, restaurants, cafés, grocery stores (No Frills, Freshco), Shoppers Drug Mart, banks, schools, and public transit, all within walking distance. The suite comes fully equipped with a stove, fridge, microwave, TV, kitchenware, folding bed, office desk, and two executive chairs, making it ideal for comfortable living and remote work. Heating, water, gas, and hydro are included for a fixed monthly fee of $78. Optional services include shared internet ($30/month) and reserved parking ($75/month). Residents can also enjoy a private balcony and access to a shared backyard with a deck, offering a cozy retreat in one of Brampton's most desirable downtown locations. (id:24801)
Homelife Silvercity Realty Inc.


