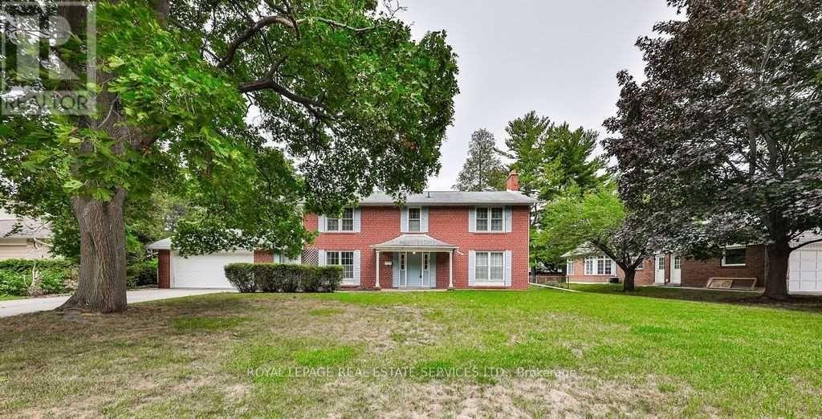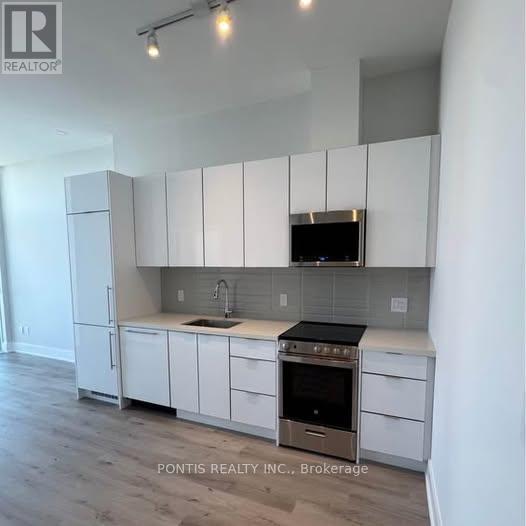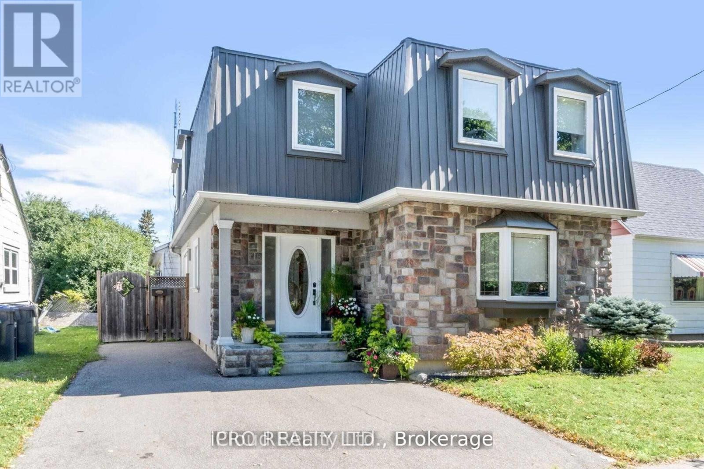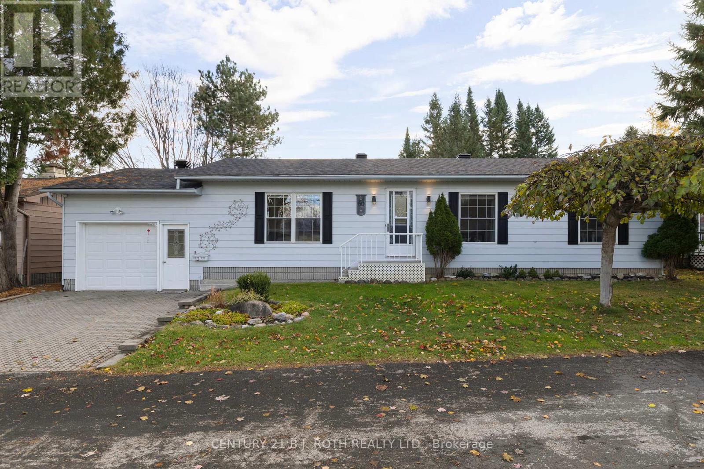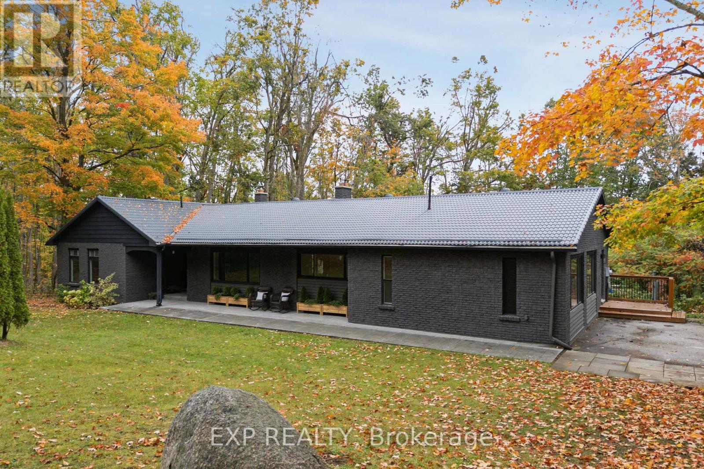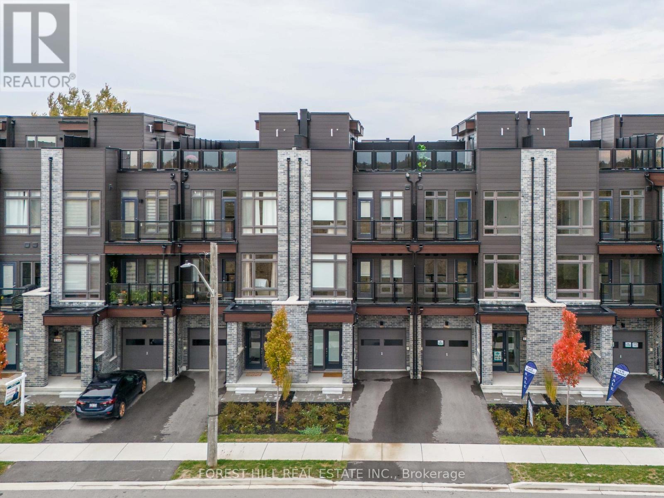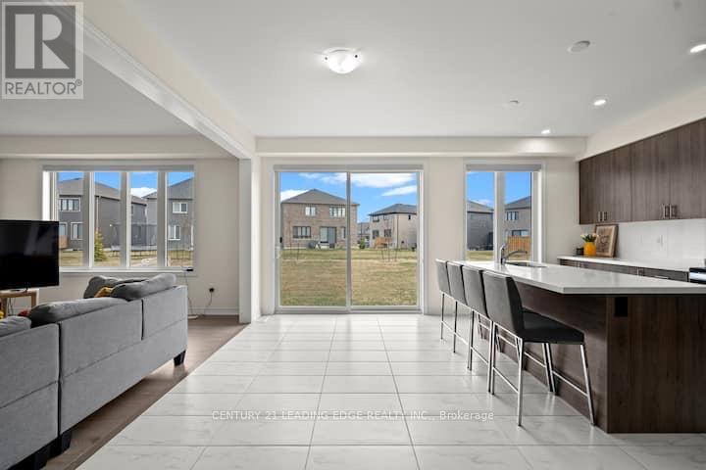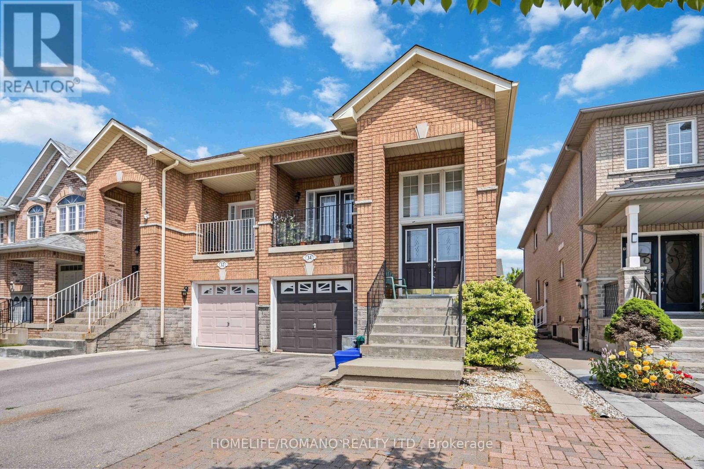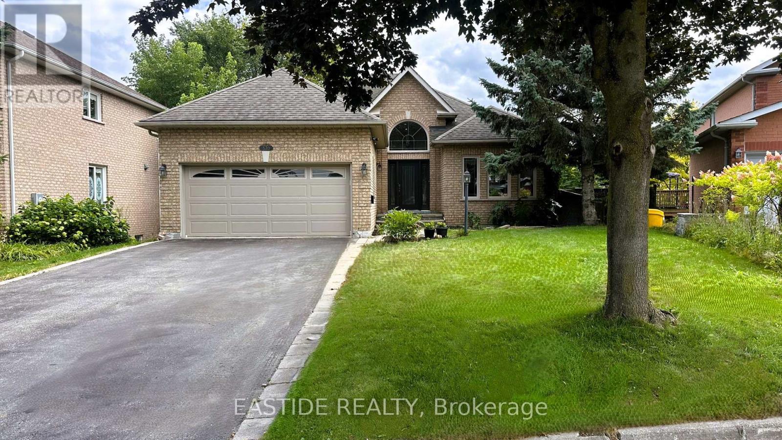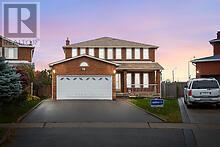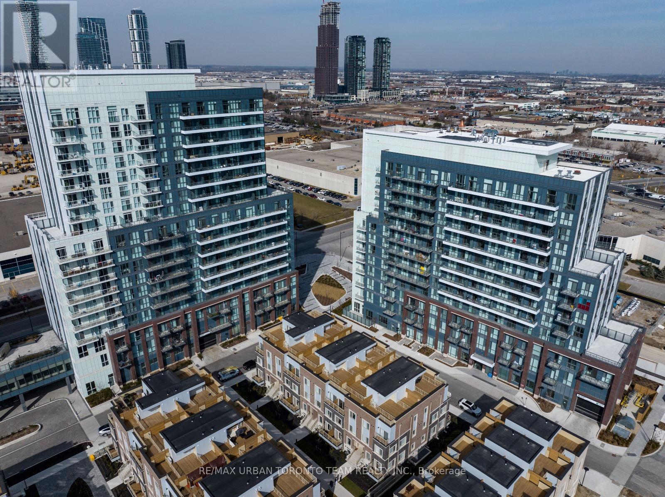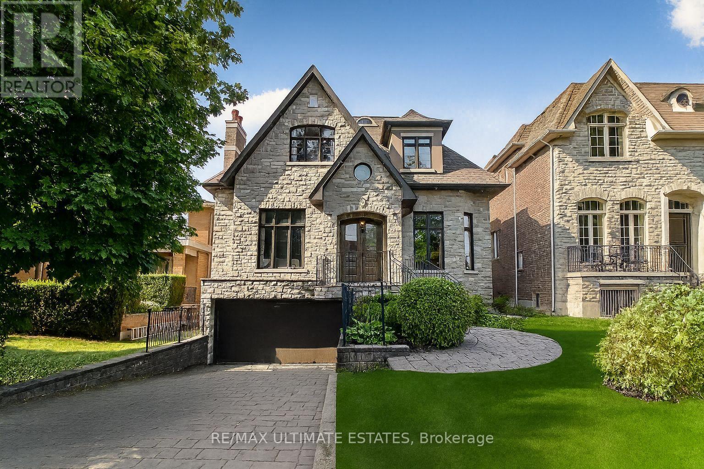1268 Cleaver Drive
Oakville, Ontario
Lovely 4 Bedroom Family Home In Desirable Southeast Oakville! Spectacular Level South Facing 100' X 150' Lot On A Quiet Street. This Home Features Main Floor Office, Formal Dining Room, Large Living Room With Fireplace. Newly Updated Kitchen, Breakfast Area Walk Out To The Garden. Surrounded By Upscale Homes And Top-Ranked Schools. Steps From Gairloch Gardens And Lake Ontario. Open To Both Furnished and Unfurnished Rental Option. (id:24801)
Royal LePage Real Estate Services Ltd.
5002 - 430 Square One Drive
Mississauga, Ontario
Experience luxury living at its finest in this stunning, brand-new penthouse condo for rent, perfectly situated in the heart of Mississauga next to Square One Shopping Centre. This upscale residence boasts panoramic, unobstructed views and features 10-foot ceilings and floor-to-ceiling windows that flood the space with natural light. The spacious 1-bedroom layout is designed with modern sophistication, complete with premium finishes throughout. The kitchen is a culinary dream, equipped with stainless steel appliances, quartz countertops, and a large island perfect for cooking and entertaining. Additional highlights include an en-suite laundry room with full-size washer/dryer and a spa-like bathroom with high-end fixtures and modern finishes. Residents can enjoy access to top-notch building amenities, including a fitness centre, event/entertainment room, rooftop terrace, guest suites, movie theatre, and yoga/meditation studio, making this penthouse condo the ultimate luxury living experience. (id:24801)
Pontis Realty Inc.
18 Sunset Boulevard
Brampton, Ontario
A Stunningly Beautiful 4 Bedroom 2700sf Home. Open Concept Living/Dining Room. Family Room w/ Working Fireplace, Soaring 16ft Ceilings & Custom Built Entertainment Unit w/ Built in Sound System. Fantastic Spacious Master w/ WI Closet Suitable For Royalty & Luxurious 6pcs Ensuite w/ His & Her Showers. Floating Maple Staircase To 2nd Level That Has Another Huge Bedroom, 3pcs Bathroom & Great Room Overlooking The Main Level. Eat-In Kitchen. Extra Features; Heated Floors & Custom Window. Excellent Location, Walking Distance to GO Station, Schools, Parks, Shopping, Downtown Core & Art Centre. (id:24801)
Icloud Realty Ltd.
60 Tamarack Drive
Oro-Medonte, Ontario
Big Cedar Estates is a resident owned community 10 minutes from Orillia with frontage on Bass Lake. This is care free living. Monthly fees are $345 which include : water ,sewer,lot fees, grasscutting, snow removal from driveways, leaf removal ,garbage and recycling pickup, Rogers TV and fibre optics internet , use of clubhouse, RV and boat storage is available. This property is a Royal Home built in 1987, 2 Bedrooms , 2 baths , cozy sunnroom with walkout to a deck. Separate dining room. Heat pump and A/C walk in from garage with wheelchair lift. Very neat and clean, pleasure to show. Buyers must be park approved and acknowledge a one time fee of $5000.00 on closing payable to Big Cedar Estates. (id:24801)
Century 21 B.j. Roth Realty Ltd.
Right At Home Realty
1083 Line 15 N
Oro-Medonte, Ontario
Welcome to 1083 Line 15 North, OroMedonte - a private, country-living retreat on a spacious lot with serene surroundings and year-round access. This beautifully maintained and newly renovated 4+1 bedroom, 4-bath home blends comfort and nature, offering bright, functional living spaces, large windows overlooking mature trees, and a rear deck ideal for relaxing or entertaining. The open-concept main floor features a generous kitchen with modern appliances, ample counter space, and island seating as well as a walk-through pantry. The living and dining areas flow seamlessly, perfect for both everyday living and hosting and the sitting area offers walk-out access to the deck and pool. The well-appointed bedrooms provide ample space for family or guests. The primary suite includes a private ensuite and walk-in closet. A unique feature of this home is the self-contained unit on the main floor, complete with a separate entrance, second kitchen, 1 bedroom, 4-piece bathroom, and comfortable living area ideal for multi-generational living, in-laws, guests, or potential rental. This flexible space offers privacy and convenience while maintaining connection to the rest of the home if desired. The finished lower level adds flexibility with an additional bedroom, bathroom, family room, and storage or hobby space. Enjoy peaceful rural charm while being within easy reach of local amenities, commuter routes, and year-round recreational opportunities. The lot offers space for outdoor living, gardening, or potential expansion. Don't miss your chance to experience this rare blend of space, flexibility, and location book your private showing today and see all that this exceptional property has to offer! (id:24801)
Exp Realty
146 Elgin Street
Orillia, Ontario
Modern Lakeside Living in Orillia. Step into this upgraded and elegant 3-storey townhome offering 1,444 sq. ft. of stylish open- concept living just steps from the waterfront, marinas, and vibrant downtown Orillia. Designed with modern comfort and convenience in mind, this home is ideal for professionals, couples, or small families seeking the perfect blend of contemporary design and relaxed lakeside charm. The main-level foyer welcomes you with a bright and versatile space-perfect for a home office or cozy den-and offers direct access to an oversized 10' x 26' garage with extra depth for parking and storage. The second floor showcases a sun-filled, south-facing open-concept living and dining area that flows seamlessly onto a private balcony, perfect for morning coffee or an evening nightcap. The modern kitchen features quartz countertops, upgraded stainless steel appliances, and a layout made for entertaining. Upstairs, retreat to the primary suite with its own ensuite bath, while a second bedroom and full main bathroom provide the ideal setup for guests or family. At the top, your private rooftop terrace awaits with a gas hook-up, plus this is a true oasis in the sky. Whether you're hosting friends, catching a sunset, or simply relaxing under the stars, this space offers the ultimate outdoor escape with sweeping neighbourhood views. Additional features include upgraded finishes throughout, convenient in-unit washer and dryer, and parking for two vehicles (garage + driveway). Located just minutes from the Port of Orillia, shops, restaurants, trails, and quick highway access, this home offers the best of lakeside living with every modern convenience. Modern. Convenient. South-Facing. Lakeside Living at Its Best. (id:24801)
Forest Hill Real Estate Inc.
165 Rosanne Circle
Wasaga Beach, Ontario
Gorgeous 2 story detached house offers a bright and open concept kitchen, dining room, and great room area, 4 bedrooms, and 3.5 bathrooms. Laundry room is located on the second floor. Spacious primary bedroom with 5 piece primary ensuite bathroom and walk-in closet. Attached garage with access to inside the home. Landlord requires Full Equifax report, Employment letter, Pay stubs, References, Rental Application. (id:24801)
Century 21 Leading Edge Realty Inc.
Bsmt - 34 Gianmarco Way
Vaughan, Ontario
WELCOME TO 34 GIANMARCO WAY - WHERE STYLE MEETS COMFORT IN THE HEART OF VAUGHAN!STEP INSIDE THIS BEAUTIFULLY REDESIGNED SPLIT-LEVEL HOME, DRENCHED IN NATURAL LIGHT AND FEATURING A FRESH, MODERN RENOVATION. THE SPACIOUS KITCHEN BOASTS SLEEK FULL-SIZED STAINLESS STEEL APPLIANCES, ABUNDANT CUSTOM CABINETRY, AND A CHIC, CONTEMPORARY FINISH. THE SEPARATE ENTRANCE WITH SHARED ACCESS TO THE REAR YARD OFFERS A GREAT SPACE TO ENTERTAIN FAMILY AND FRIENDS. PERFECTLY SITUATED IN ONE OF VAUGHAN'S MOST DESIRABLE POCKETS, YOU'LL ENJOY UNBEATABLE ACCESS TO TOP-TIER AMENITIES - INCLUDING CORTELUCCI VAUGHAN HOSPITAL, CANADA'S WONDERLAND, VAUGHAN MILLS, MAPLE GO STATION, VAUGHAN SUBWAY AND HIGHWAY 400. (id:24801)
Homelife/romano Realty Ltd.
570 Roeder Court
Newmarket, Ontario
Welcome to 570 Roeder Ct, Newmarket! This beautiful 3 +2 bedroom, 2+2 bathroom home sits on a generous 50 x 123 ft lot with long driveway in a quiet, family-friendly neighborhood. Featuring a fully finished walk-out basement separate entrance with 2 bedrooms and 2 bathrooms and full kitchen, perfect for additional cash flow or multi-generation living. Bright and spacious layout, modern finishes, and move-in ready. Convenient location close to schools, parks, shopping, and transit. A fantastic opportunity for both end-users and investors! (id:24801)
Eastide Realty
37 Cabinet Crescent
Vaughan, Ontario
Welcome to this gorgeous and spacious 4-bedroom detached home for lease, perfectly nestled in the heart of West Woodbridge - an ideal spot for growing families! Bright and airy layout with generous living space. Double car garage + 2 exclusive parking spots on the private drive way. Main floor laundry, Fabulous backyard retreat. Located in a friendly, family-oriented neighborhood, Walking distance to schools, parks, grocery stores, convenience shops and public transit. Just 5 minutes to Hwy 427 & 407 - a commuters dream! Close proximity to everyday amenities, Peaceful yet centrally located. Don't miss your chance to live in one of Vaughan's most desirable communities. (id:24801)
Homelife Superstars Real Estate Limited
Th215 - 131 Honeycrisp Crescent
Vaughan, Ontario
Available December 1st - Mobilio Towns - 3 Bedroom 2.5 Bath Open Concept Kitchen Living Room, Ensuite Laundry, Stainless Steel Kitchen Appliances Included. Just South Of Vaughan Metropolitan Centre Subway Station, Quickly Becoming A Major Transit Hub In Vaughan. Connect To Viva, Yrt, And Go Transit Services Straight From Vaughan Metropolitan Centre Station York U, Seneca College York Campus 7-Minute Subway Ride Away. Close To Fitness Centres, Retail Shops, . Nearby Cineplex, Costco, Ikea, Dave & Buster's, Eateries And Clubs. (id:24801)
RE/MAX Urban Toronto Team Realty Inc.
58 Spruce Avenue
Richmond Hill, Ontario
A distinguished South Richvale address on a rare 45 x 240 lot. The natural stone façade and sunlit south exposure lead to interiors featuring ten-foot main and nine-foot second ceilings, refined millwork and wainscoting, limestone, marble, and wide-plank hardwood, coffered details, a skylight, and three fireplaces. A bespoke chefs kitchen centres on an oversized island, twin sinks, granite counters, under cabinet lighting and integrated appliances, with a breakfast area stepping to a private terrace and an estate depth garden. A quiet main floor office with custom built-ins. The finished walk-up lower level offers above-grade windows, a generous L-shaped recreation space, a guest bedroom and a three-piece bath. Walk to Yonge Street and minutes to Highway 407. (id:24801)
RE/MAX Ultimate Realty Inc.


