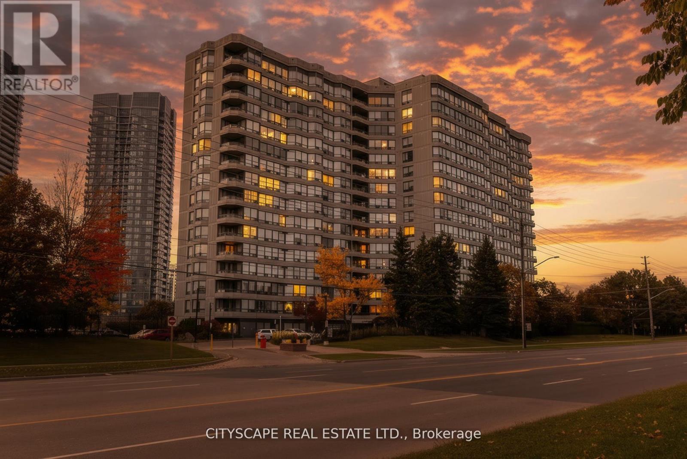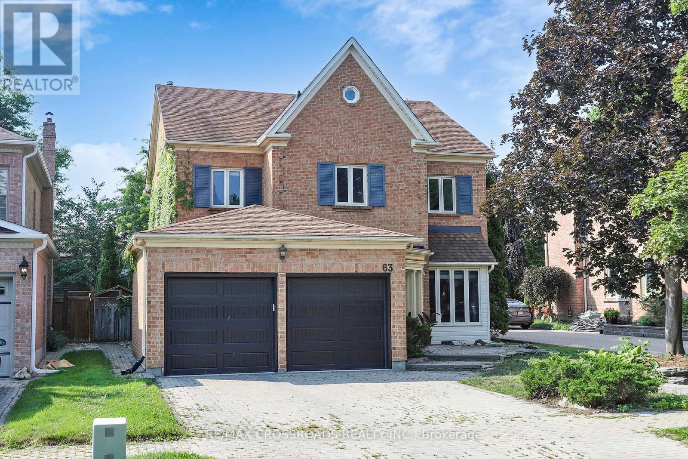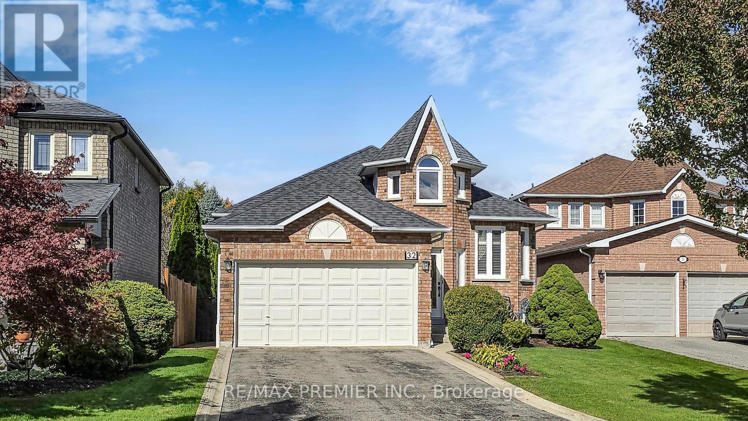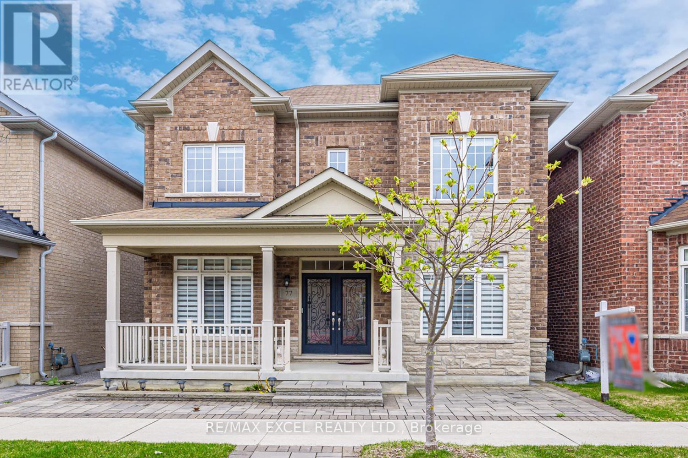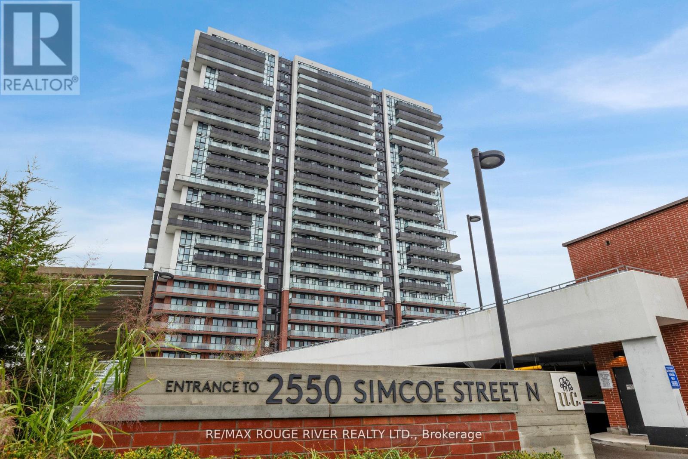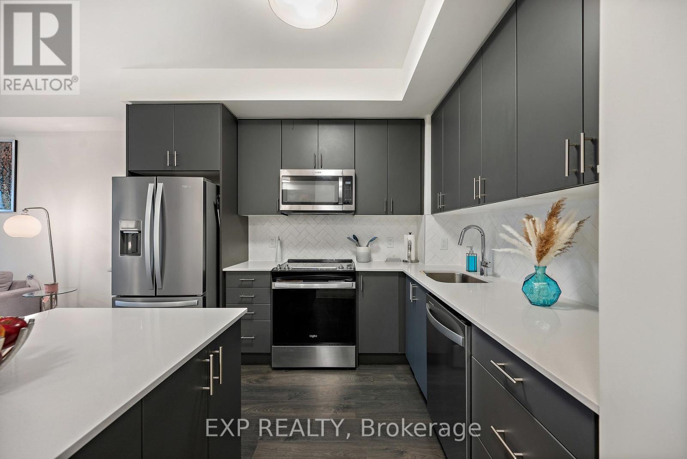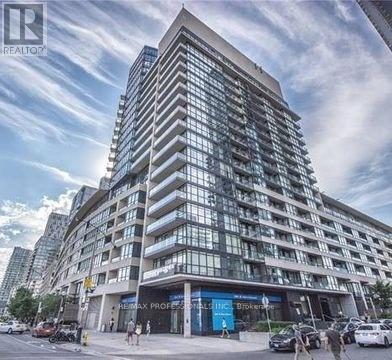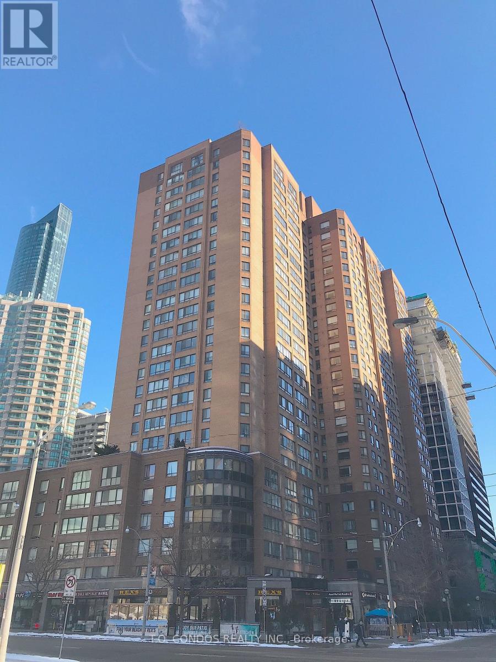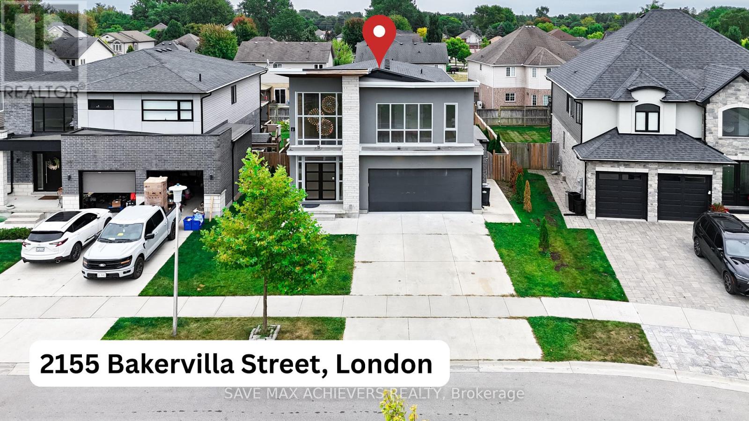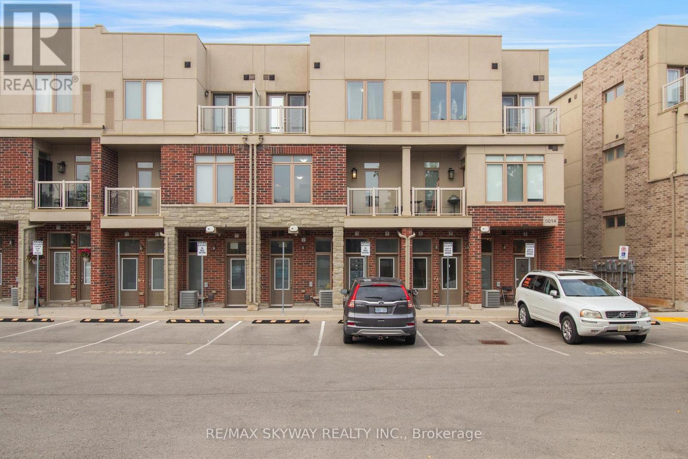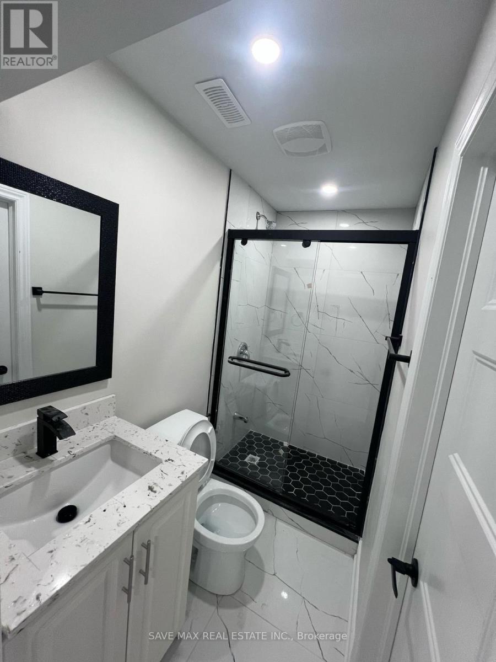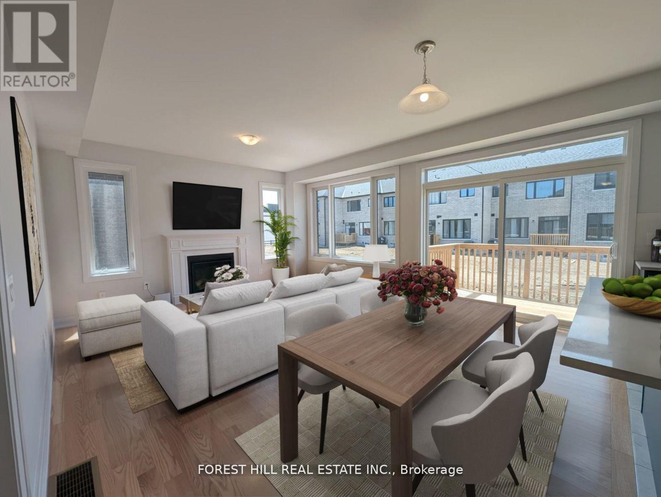209 - 7460 Bathurst Street
Vaughan, Ontario
Step into luxury with this rarely offered split-bedroom suite, perfectly combining style, comfort, and functionality. Designed with thoughtful flow, the home features a formal dining room, a bright eat-in kitchen, and an open concept living area ideal for relaxing or entertaining guests. Renovated from top to bottom, every detail has been elevated - from the designer kitchen with stainless steel appliances to the modernized bathrooms, new flooring, and potlights throughout. Extra conveniences include an in-suite storage room AND an additional locker near your parking spot. With all utilities included, enjoy truly carefree living. This highly desirable building also offers top-tier amenities, including an outdoor pool, tennis court, Shabbat elevator and 24-hour gatehouse security. A beautifully updated home in a prime location - this one has it all! (id:24801)
Cityscape Real Estate Ltd.
63 Baynards Lane
Richmond Hill, Ontario
Well Maintained Mill Pond Heritage Estates! Front/Rear, Interlock Drive & Walkway. New Stairs with Iron Handles, 2nd Floor new Hardwood Floor, Some new Fence, New Garage Doors, Update Bathroom, 9 Ft. Ceilings! Sunken Family Room W/Archway, Large Deck! Basement W/Wet Bar, Cedar Closet, Office , South Facing, Bright Fill Sun Light! Close To St Theresa Of Lisieux High School, Pleasantville Public Element School (id:24801)
RE/MAX Crossroads Realty Inc.
32 Veneto Drive
Vaughan, Ontario
32 Veneto Drive awaits you..... TURN KEY RAISED BUNGALOW - MOVE IN NOW! This highly sought after Vaughan raised bungalow is extremely well maintained and privately nestled on an extra deep lot that makes it ideal for the growing family, avid gardeners or future pool enthusiasts. Bright and spacious living spaces featuring ceramic, hardwood flooring and warm finishes will appeal to today's discerning buyer while the homes flexible design elements and functionality work hand in hand to make this property perfect for ideal for growing families. The main floor offers a bright and spacious living room, dining room, kitchen and 3 generously sized bedrooms along with 2 full baths providing plenty of space for the whole family. The primary bedroom includes a private ensuite. Adding to the allure of 32 Veneto Drive, is the finished Basement with complete 2nd kitchen, full bathroom and Finished Open Concept spaces that can easily be converted to additional bedrooms. Windows and Roof have been updated while the Extended private driveway features Ample Parking Spaces - exactly what you may be looking for. Situated South Of Highway #7 just east of Kipling Ave - Close To Parks, the Veneto Centre, Major Hwy's, transportation, Hospital, Schools & More Window coverings and shutters, Garage door opener, Alarm system (monitoring not included - purchaser to arrange own monitoring), Main Kitchen - Fridge, Stove and DW, Basement Fridge and DW, Washer and Dryer, 2 Electrical panels, Existing ceiling light fixtures with the exception of the DR and Foyer ceiling fixtures. (id:24801)
RE/MAX Premier Inc.
77 Sunnyside Hill Road
Markham, Ontario
Absolutely Stunning, Superbly Maintained 4 Bedrooms, 4 Bathrooms Double Car Garage Detached Home in the highly Demand Cornell community! Bright, spacious, and thoughtfully designed with a functional layout. This property is designed for both comfort and style. You will find 4 spacious bedrooms, Two with its own Ensuite bathroom for ultimate privacy. The main floor includes a bright office perfect for remote work or study. The gourmet kitchen is complete with a large island and breakfast Area, ideal for family gatherings. Enjoy cozy nights by the gas fireplace in the family room, Hardwood flooring on M/F, and a convenient Main Floor laundry room adds to the home's functionality. A grand double door entrance welcomes you into this exceptional home. Designer Accent Walls and Much More! Located close to Park, Schools, Restaurants, supermarkets, highways! High Ranking School Zone & All Other Amenities, Must See To Appreciate! (id:24801)
RE/MAX Excel Realty Ltd.
1001 - 2550 Simcoe Street
Oshawa, Ontario
Absolutely stunning Tribute built condo apartment at UC Tower in Oshawa is finally up for sale. The unit is inviting and has a modern touch of living space. The open concept kitchen has stainless steel appliances with quartz counter top. The unit is filled with natural lights and has an unobstructed views of the city skyline. Primary bedroom offers a glass door and a double closet space. A short walk to Ontario Tech University, Durham College , Riocan Shopping Mall and many more (id:24801)
RE/MAX Rouge River Realty Ltd.
327 - 3200 William Coltson Avenue
Oakville, Ontario
Bright, Modern, Stylish, Luxury Condo In The Prime Location Of North Oakville! Absolutely Gorgeous (wider than a typical layout) 1+1 Unit boasts Spacious Balcony, 9 Ft Ceiling, Open-Concept Layout, and Wide Plank Laminate Flooring Throughout. The Stylish Kitchen Features Modern Finishings, SS Appliances, Quartz Kitchen Counters & Tile Backsplash. The Versatile Den Can Be Used as a Home Office, Additional Bedroom Or Entertainment Space. Unit Has Smart Connect System, Keyless Entry. Includes One Parking and One Locker!!Enjoy an Array of Exceptional High-Tech Amenities, Including Luxury Designed Lobby, 24hrs Concierge Service, Guest Parking, Party Room, Rooftop Terrace, Gym and Yoga Studio, and much more! Located Just Steps From Parks, Oakville Trafalgar High School - One of The Top Schools in Oakville and Ontario, Other Nearby schools Include Oodenawi Public School, Forest Trail French Immersion Public School, and Holy Trinity Catholic Secondary School. Sixteen Mile Sports Complex, Parks, Walking Distance To Major Retailers Like Walmart, Costco, Superstore, and Canadian Tire. 7 Mins Drive To Sheridan College. 15 Mins To UTM Campus. (id:24801)
Exp Realty
719 - 8 Telegram Mews
Toronto, Ontario
Bright Corner Unit With Open Concept Living Space. 2 Sunny Rooms, 2 4Pc Baths With Raised Sink, & Large Balcony With Unobstructed North View. Designer Finishes In Kitchen With B/I Appliances, Granite Counters & Glass Backsplash. Easy Access To Downtown. Qew, Steps O To Ttc, Close To Entertainment District, Cn Tower, Rogers Center And Waterfront. 806 SF (id:24801)
RE/MAX Professionals Inc.
511 - 633 Bay Street
Toronto, Ontario
ONLY one of 4 units in the building of this size, Open plan with absolutely No Wasted Space. The Great Room is 27 6 x 15 10 with South and West windows, is very bright and pleasant. The Large Den is rare and offers many uses. The Large Open Kitchen with Bronze Mirror, Stainless Steel Backsplash and Breakfast Bar are excellent for cooking and entertaining. The location is ideal for downtown convenience, and is truly a Rare Find. Recently Installed Laminate Flooring, Granite Counter In Kitchen, Freshly Painted Throughout, Renovated Large 1 Bedroom + Very Large Sun-room. Corner Unit, Unique Layout, Very Spacious, Lots Of Windows, 882 Sq Ft Of Space, Unit Located At Yonge And Dundas. Steps To Hospitals, Subway, Eaton Centre, TMU And U Of T. (id:24801)
T.o. Condos Realty Inc.
2155 Bakervilla Street
London South, Ontario
Welcome to lovely Lambeth. This stunning detached carpet-free home is perfectly located in a desirable neighbourhood of Lambeth. Designed for both comfort and style, it features an open-concept floor plan filled with natural light, gleaming hardwood floors and elegant finishes. As soon soon as you walk in, you are welcomed by 21 feet foyer with luxurious chandelier and huge glass window. The gourmet custom kitchen comes equipped with appliances, ample counter space and a seamless layout ideal for cooking and entertaining with lot of cabinet space. A spacious living room with custom partition showcase and TV unit wall offers the perfect spot to unwind. Primary bedroom is of generous size with lot of natural light and comes with 4 piece ensuite bathroom and custom made walk-in closet. Other 3 bedrooms are quite spacious with ample natural light. Fully fenced landscaped backyard offers large deck and inground pool for outdoor gatherings, pool parties or quiet relaxation. Basement is fully finished with separate side entrance and is in sync with the house and offers reck room, bedroom and full washroom. Lot of dollars spend for upgrading concrete driveway which extends till backyard surrounding the house. Close to Hwy 401, shopping outlets, parks and school. This home truly combines elegance, functionality, and modern convenience --- ready to welcome its next owners. (id:24801)
Save Max Achievers Realty
10 - 5014 Serena Drive
Lincoln, Ontario
Welcome to Unit 10 5014 Serena Drive, South Facing, a stylish 2-bedroom, 1-bathroom stackedtownhouse that blends comfort with convenience. A Modern Kitchen With A Large Pantry, StainlessSteel Appliances. Generous Size Closets. Open Concept Living, Unit features modern finishes,Bright Open Layout that maximizes space and natural light. Access to the balcony from theLiving Area, In-suite Laundry with stackable washer and dryer, storage closet all on the mainlevel. The Kitchen Features a breakfast far, over the stove microwave. Second Level has twobedrooms, Primary Suite Features its own double door access to the Balcony, deep walk incloset, with the second bedroom can be perfect for a guest room, nursery or an office. A full 4piece bath on the second floor as well. With its prime location and turnkey condition, thishome is a smart choice for anyone seeking style, convenience, and value. Enjoy quick access tothe QEW, putting Hamilton, Burlington, and Niagara Falls all within easy reach. Spend yourweekends at the nearby beaches, explore local wineries, or enjoy everything the Niagara Regionhas to offer all just minutes from your door. Perfect for Working Professionals and privateParking Available.Tenant is responsible for 100% utilities. (id:24801)
RE/MAX Skyway Realty Inc.
Bsmt - 19 Routley Street
Kitchener, Ontario
Welcome to this beautifully finished 2-bedroom, 2-bathroom basement unit located in the highly sought-after Wildflower neighbourhood of Kitchener. This modern and spacious suite offers a bright open-concept layout with a functional design, perfect for comfortable living. The unit features a private entrance, a full kitchen with quality finishes, and a separate laundry for added convenience. Situated close to the new Catholic school, parks, and the library, this home is ideal for small families or professionals. Enjoy being just minutes away from grocery stores, community centres, and all major amenities, with easy access to highways for a quick commute anywhere in the region. A perfect blend of comfort, convenience, and location - ready for you to move in and call home. (id:24801)
Save Max Real Estate Inc.
146 St Joseph Road
Kawartha Lakes, Ontario
Beautiful three bedroom freehold detached house, nestled in one of Lindsay's most sought-after communities. Featuring a thoughtfully curated floor plan with large bedrooms and lots of storage space. The luxurious primary suite boasts dual walk-in closets and a spa-inspire den suite adorned with premium finishes. The second bedroom also features its own walk-in closet. The spacious living area is anchored by a beautiful fireplace and bathed in abundant natural light from the many windows. A spacious laundry room with a window is conveniently located on the second-floor. Ideally situated close to scenic parks, top-rated schools, boutique shopping, and fine dining. This home effortlessly combines comfort, style, and location. (id:24801)
Forest Hill Real Estate Inc.


