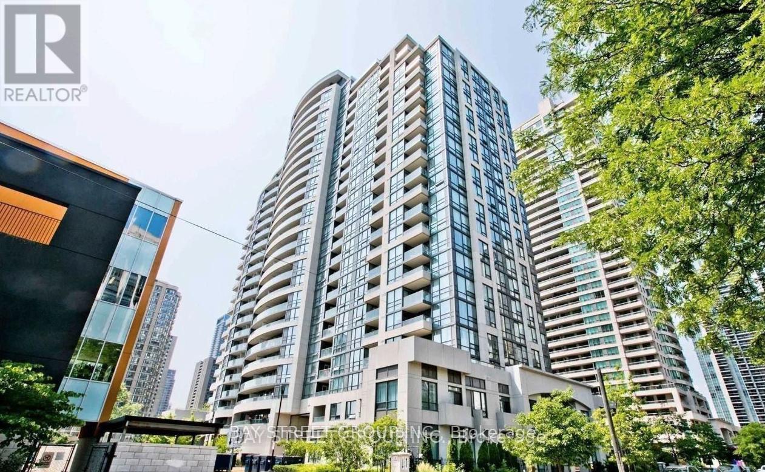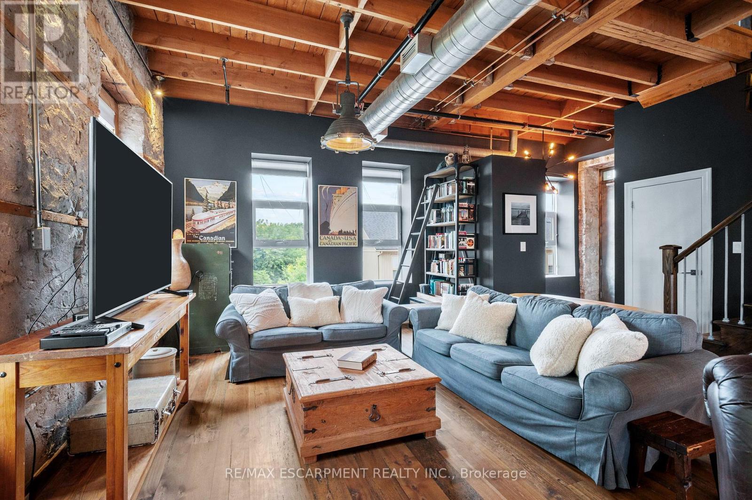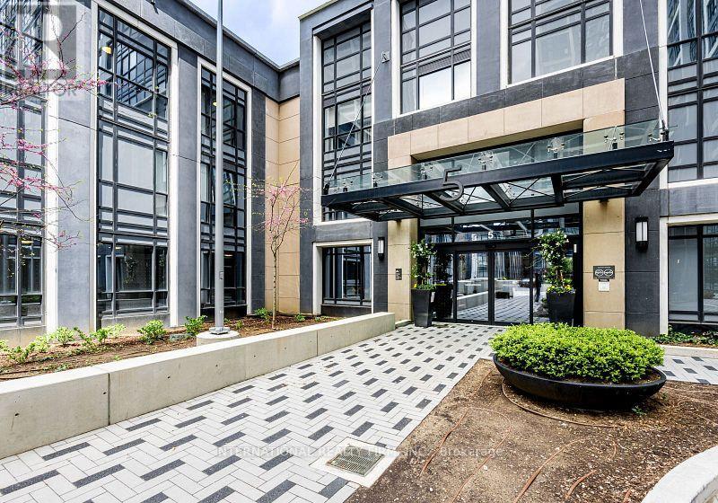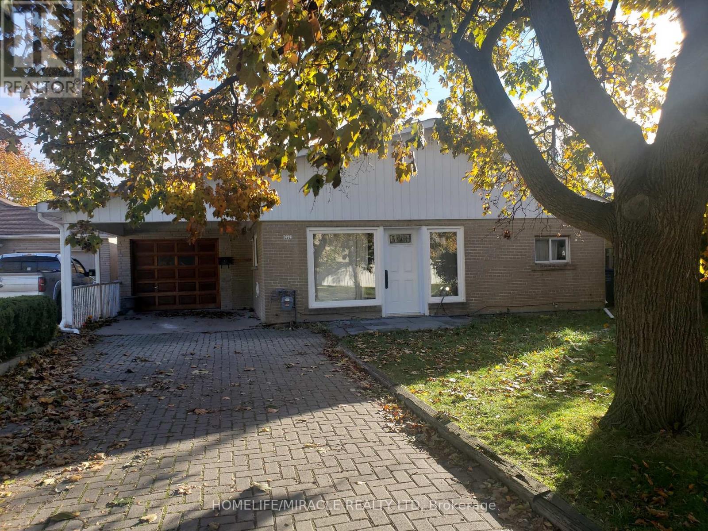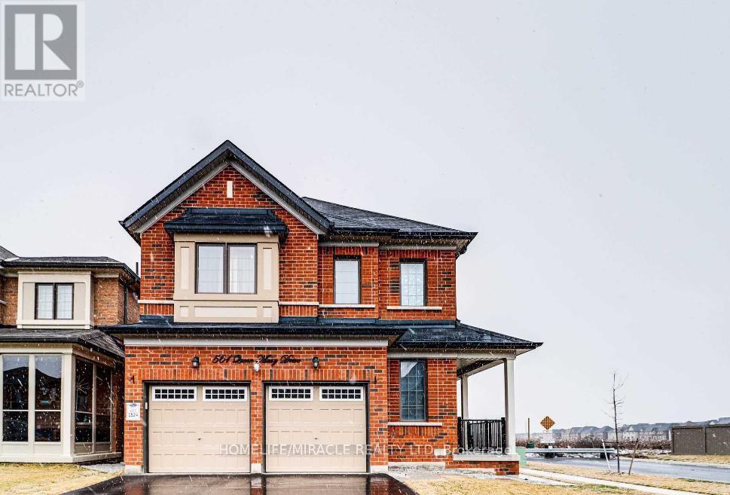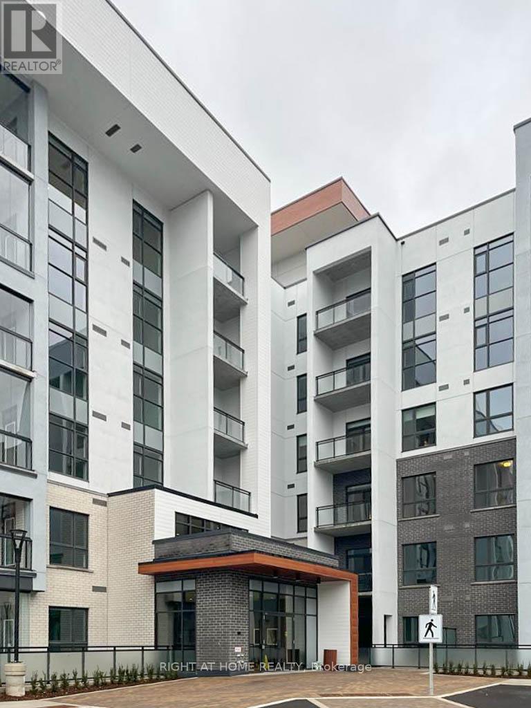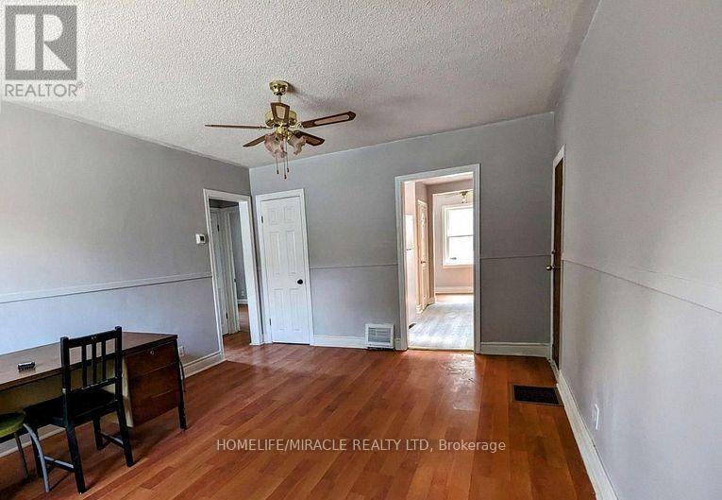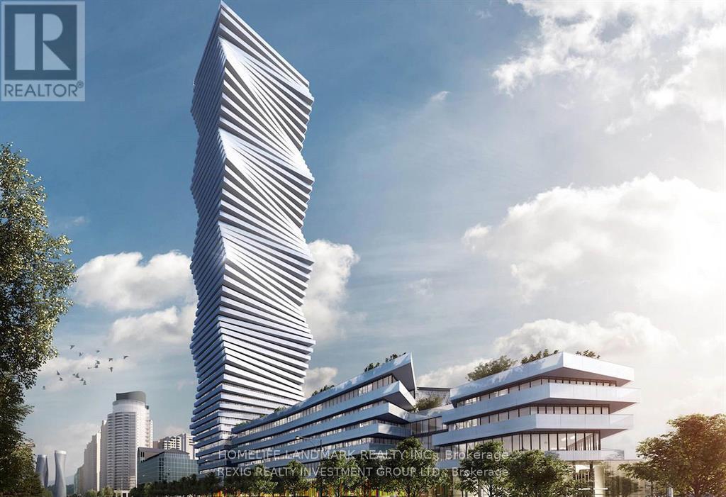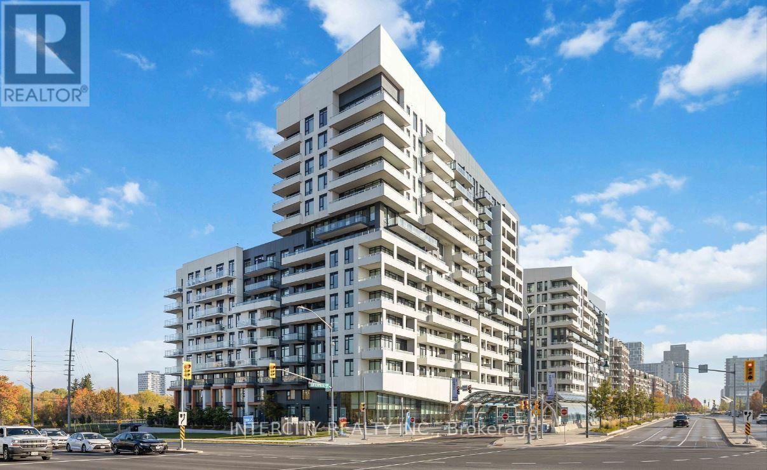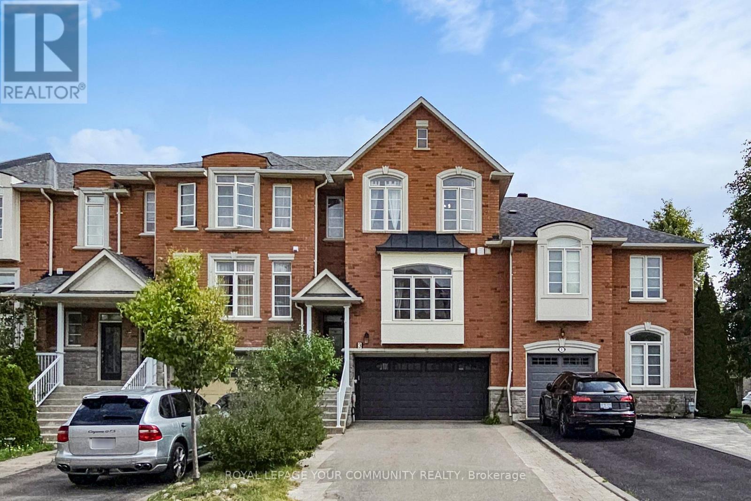1102 - 35 Hollywood Avenue
Toronto, Ontario
Bright And Spacious Unit In The Heart Of North York Featuring Unobstructed Views Of Willowdale Park. Luxury The Pearl Condo,Sun-Filled, Clean & Spacious 1 Bdrm + Den W/Unobstructed East View, Open Balcony. Minutes To Highway,Subway,Ttc,School,Cafes, Shops & Supermarket. Offering Price Included One Parking & One Locker. (id:24801)
Bay Street Group Inc.
Lph02 - 608 Richmond St. W Street
Toronto, Ontario
Super bright and cozy Lower Penthouse 2 Bed & 2 Full-Bath With 11' Ceiling; 829 Sf Of Interior + Over 109 Sf Of Balcony W/ Gas Line For BBQ.Floor-To-Ceiling Windows provides spectacular open views of north. Lots Of Upgrades Throughout The Suite Incl. Full-Size Gas Stove (2019), Herringbone Flooring Throughout (2020), Front-Load Washer/Dryer (2022) S/S dishwasher (2023) Storage in bathroom (2023) Closet and B/I desk in 2nd bedroom (2023) B/I closet in foyer (2023). Walking Distance To Grocery, Restaurants, Coffee Shops, Public Transit & Much More (id:24801)
Right At Home Realty
201 - 25 Concession Street
Cambridge, Ontario
This Stunning One of a Kind Corner Penthouse Loft is one of the larger Lofts in the Waterloo area and is located at the edge of the Grand River & offers Soaring 2 Story Ceilings with Oversized Windows That Flood The Home With Natural Sunlight. Original Wood Beams ,Gorgeous Stone Walls Give A New York City Vibe To this fabulous space, wood floors on main level with in floor heating, upgraded Kitchen offers Quartz Countertops, ss appliances, tile backsplash under vallance lighting & Seating For 4 At The Breakfast Bar, dining room offers custom cabinets with pantry quartz countertop & b/I wine fridge, cozy gas fireplace in Living room, Upstairs You Find A Large 2-Room Primary Suite With A Sitting Area, vaulted ceiling & custom Closet, 3 piece ensuite bath with quartz counters & large glass shower, both upper level bathrooms have heated towel racks, Spacious 2nd Bedroom, Den Area That Works Great As A Home Office. Explore downtown's delights from artisanal coffee shops to chic boutiques, restaurants shopping & cultural experiences at Gaslight District. Live music events are just steps away. Surrounded by scenic walking trails breathtaking views of the Grand River, this home invites you to enjoy luxury living at its finest & more! (id:24801)
RE/MAX Escarpment Realty Inc.
1336 - 5 Mabelle Avenue S
Toronto, Ontario
Room Share in Luxury 2-Bedroom Condo - Tridel Built "Bloor Promenade. The newest and most luxurious of the three Towers. Bright and modern 2-bedroom, 2-washroom condo with open-concept living and dining areas, featuring large windows and plenty of natural light. Tenant pays all utilities (shares 50/50 with roommate). Perfect for a single professional or student seeking upscale living in a convenient location. (id:24801)
International Realty Firm
7496 Redstone Road
Mississauga, Ontario
Prime location big lot for re-built you dream home surrounded by almost all new homes motivated seller flexible closing. (id:24801)
Homelife/miracle Realty Ltd
909 - 25 Neighbourhood Lane
Toronto, Ontario
Welcome to Desirable " Queensview-Backyard Condos". 1 Bedroom unit with 1 parking and 1 Locker in Boutique building. An open concept layout with and abundance of natural light. Bedroom with walk-in closet. Close to all amenities and 10 minutes to downtown Toronto. Humber River Trail at your door step. Hike to water front or High Park. Frequent bus schedule and minutes away from Old Mill Subway station and Mimico Go station. Enjoy all the amenities the building offers, including rooftop terrace, fitness Centre, Party room and BBQ area. (id:24801)
Homelife Frontier Realty Inc.
561 Queen Mary Drive
Brampton, Ontario
**UPPER **Bright & Spacious 4 Bedrooms, 2.5 Washrooms, 5 Car Parking, Double Car Garage Detached In The High Demand Northwest Area. Corner Lot, No House At The Back, Very Bright, Open Concept Layout, Lots Of Natural Light, Close To Transit, Schools, Its A New Developed Community. 5 Parkings. (id:24801)
Homelife/miracle Realty Ltd
411 - 460 Gordon Krantz Avenue
Milton, Ontario
Welcome to Soleil Condos by Mattamy Homes. This stunning 2 bedroom and 2 full washroom unit is 879 sqft with a 70 sqft open balcony. The unit has an open concept kitchen with stainless steel appliances. The primary bedroom is a spacious large room with a 4 pc ensuite washroom and a walk in closet. The second bedroom has a 4 pc attached washroom as well. The laundry room has storage space. Walk out to a beautiful open balcony from the living room. The unit has large windows which brings in an abundance of sunlight. This beautiful building has long hall ways and modern keyless entry door locks. The amenities feature a fitness centre with a complete yoga studio, rooftop deck/garden, party/meeting room & visitor parking. The locker is on the same level as the unit. Close proximity to the Milton Education Village with future campus of Wilfred Laurier, Conestoga College & Mattamy National Cycling Centre, hospital, rec centre, parks, schools and shopping. (id:24801)
Right At Home Realty
45 Main Street N
Halton Hills, Ontario
Prime Investment Opportunity in Georgetown, Halton Hills AWESOME 2 BEDROOM BUNGALOW HOUSE WITH CONVENIENCE STORE INVESTMENT PROPERTY FOR SALE NOT BUSINESS An exceptional investment opportunity awaits in the heart of Georgetown, Halton Hills! This property features a long-standing retail convenience store successfully operating for over 30 years in a high-traffic location, along with an attached 2-bedroom bungalow. Prime Location: Positioned in a busy, high-demand area with excellent visibility and foot traffic, ensuring continued success for the retail operation. Dual Income Potential: The attached 2-bedroom bungalow offers a comfortable living space, perfect for the owner or as a rental property. Rapidly Growing Area: Georgetown is a thriving community with ongoing development, ensuring increasing value and potential for long-term growth. Future-Proof Investment Georgetown is one of the fastest-growing communities in the GTA Continued residential and commercial development in the area Long-term appreciation and strong Return on Investment potential Whether you're looking to diversify your investment portfolio, or capitalize on Georgetown's booming real estate market, this property offers the perfect blend of commercial success and residential comfort. This is a rare, must-see opportunity for investors looking to secure COMMERCIAL AND RESIDENTIAL INVESTMENT PROPERTY WITH DOUBLE INCOME. Don't miss out! . (id:24801)
Homelife/miracle Realty Ltd
2304 - 3883 Quartz Road
Mississauga, Ontario
Welcome to M City2, an architectural icon and proud winner of the 2024 CTBUH Award of Excellence Best Tall Building. This stunning 2-bedroom + den corner suite offers one of the most sought-after floor plans in the building, with a 290+ sq. ft. wrap-around balcony showcasing breathtaking 270 panoramic views of Mississauga City Centre, the Toronto skyline, and Lake Ontario. The den is enclosed with a sliding door and window, making it a perfect private office or flexible third room. Builder upgrades include 4 ceiling outlets for added lighting design options and premium upgraded tiles in both bathrooms for a sleek, modern finish. The open-concept kitchen, dining, and living areas create an elegant flow ideal for both everyday living and entertaining. Residents of M City2 enjoy a wealth of 5-star amenities, including rooftop terrace, outdoor swimming pool, basketball court, hotel-style concierge, children's playroom, meeting rooms, fitness facilities, and more. Located in the heart of Mississauga, this residence puts you steps from Square One Mall, Celebration Square, Sheridan College, Living Arts Centre, YMCA, library, T&T, restaurants, parks, schools, movie theatre, future LRT, and the GO Transit Terminal. This is your chance to embrace luxury, convenience, and urban living at its finest in an award-winning community. Don't miss out on this extraordinary condo at M City2! (id:24801)
Homelife Landmark Realty Inc.
813a - 10 Rouge Valley Drive
Markham, Ontario
York Condo At Hwy 7 & Warden, South View, Bright & Spacious 2Br. 9' Ceiling. Laminate Flooring T/O Except Bath. 1 Parking & Locker Included. Modern Kitchen With Stone Counter & Backsplash. S/S Appliances. 24Hr Concierge. Visitor Parking. Civic Centre, Unionville Hight School, 404/407/Go Train, Y.M.C.A. And More Nearby. (id:24801)
Intercity Realty Inc.
3 Rustwood Road
Vaughan, Ontario
Welcome to a stunning representation of modern elegance in the heart of Thornhill Woods. This luxurious 3+1 bedroom, 4 bathroom townhouse embodies sophistication and style, offering an exceptional living experience. Fully renovated from top to bottom, this home features soaring 9' ceilings, luxury vinyl floors, and expansive windows that flood the space with natural light. Step into the inviting open-concept family room, enhanced by a cozy gas fireplace, spacious living and dining areas - perfect for entertaining or quiet family nights. The second floor houses three generously-sized bedrooms, complemented by beautifully upgraded bathrooms. The professionally finished basement serves as an ideal in-law suite or nanny quarters, conveniently accessible from the garage. Outside, a sun-drenched deck awaits, perfect for summer gatherings, large backyard for nurturing your gardening passions. The dream double car garage offers remarkable space, even exceeding standard dimensions, providing ample storage for bicycles, tires, and more while featuring an exclusive walkway to the backyard. Recent updates, including a new roof, custom garage door, front door, elegant flooring, and upgraded kitchen appliances, truly set this gem apart. Positioned minutes from schools, parks, the Rutherford Marketplace Plaza, GO transit, Vaughan Mills, Canada's Wonderland, diverse dining options, and major highways (407/7/400), this home represents the epitome of luxury living in a prime location. (id:24801)
Royal LePage Your Community Realty


