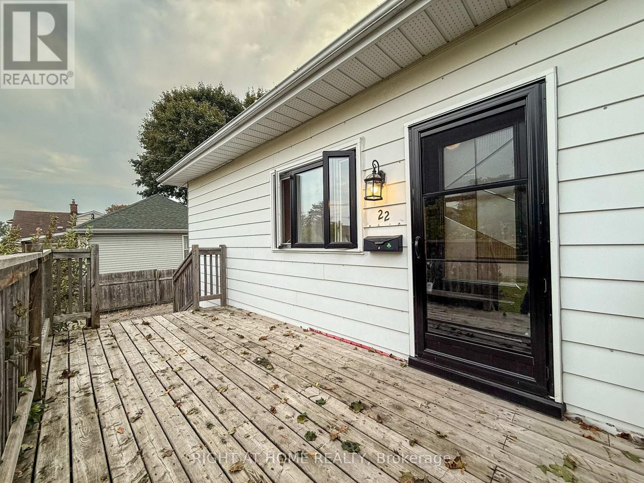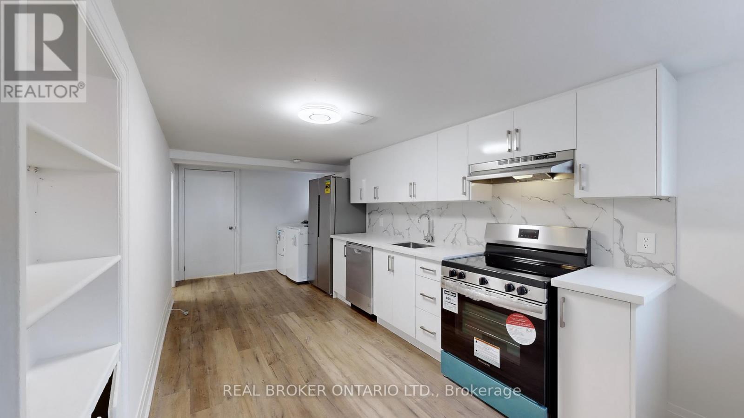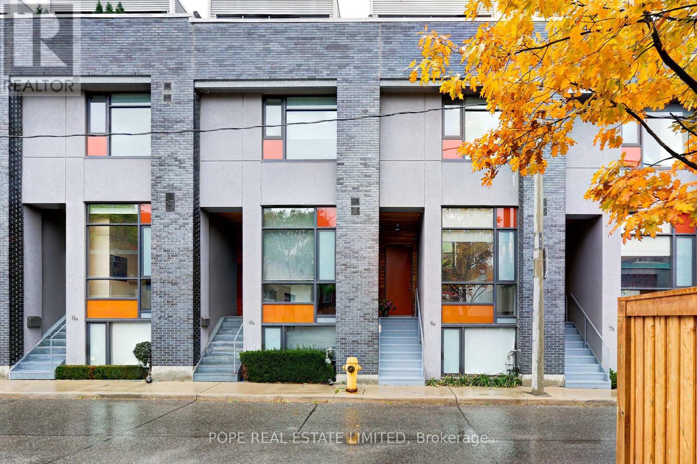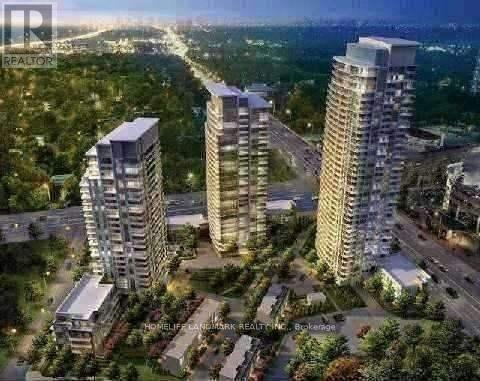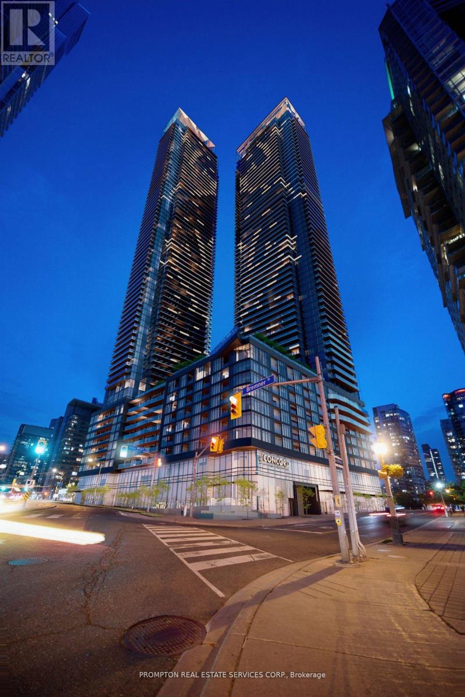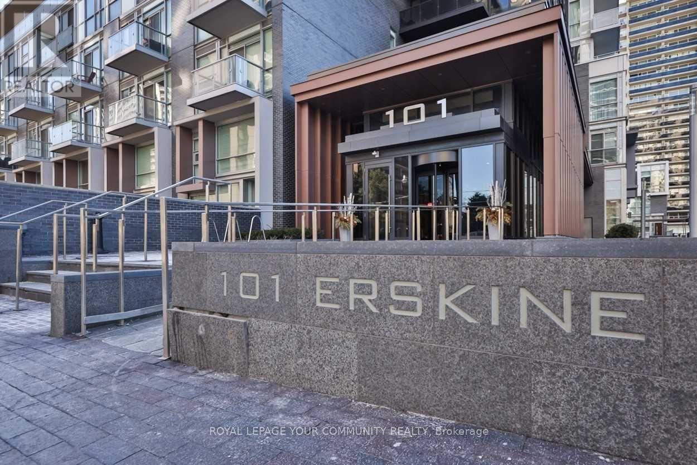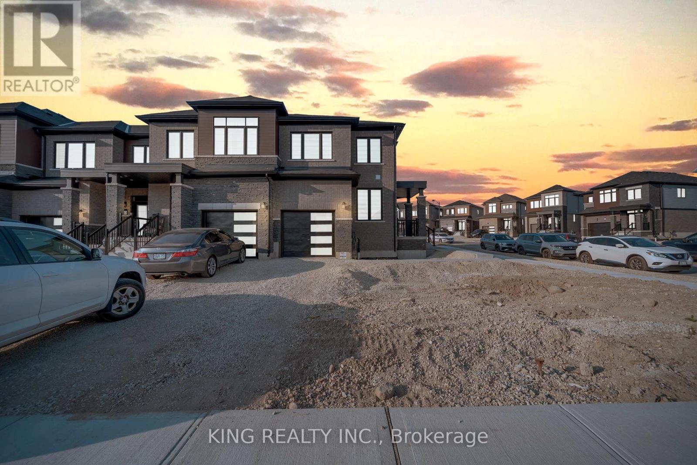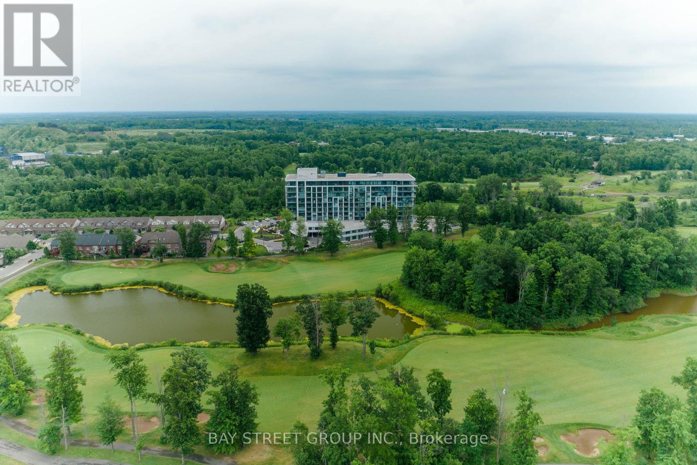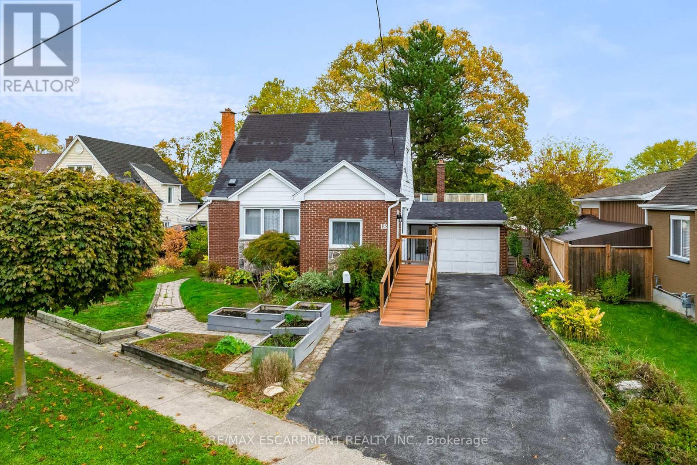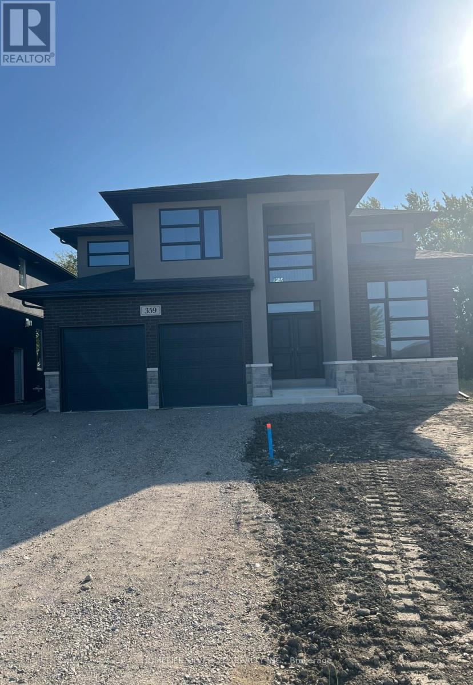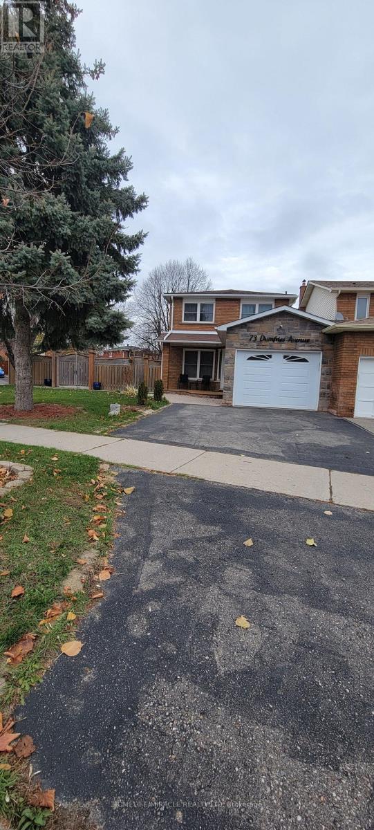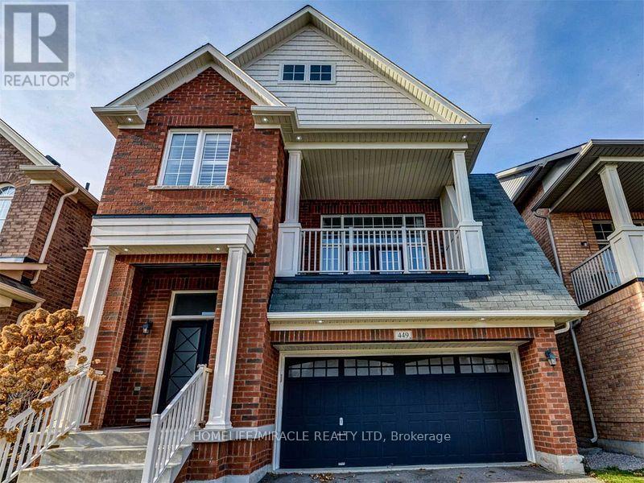22 Westmount Street
Oshawa, Ontario
Incredible investment Opportunity At 22 Westmount Street: A Great Development Opportunity For A 4 or 5 -Plex, Offering A Faster Path From Purchase To Construction. Perfect For Developers Or Mom-And-Pop Investors Looking To Build Equity & Generate Strong Rental Income In A Growing Market. New Roof (2022)! Prime Oshawa Location - Steps To Shopping, Transit, Parks, Schools & Only 3 Mins To Hwy 401. Don't miss out! (id:24801)
Right At Home Realty
Bsmt - 451 Donlands Avenue
Toronto, Ontario
Discover comfort and convenience in this newly renovated, charming basement apartment. Featuring 1 bedroom and a den, a living/dining area, and an ensuite laundry. Enjoy the modern kitchen, finished walk-out, and serene neighbourhood. Perfect for cozy living. The tenants will be paying for separately metered hydro. Price includes all other utilities. (id:24801)
Real Broker Ontario Ltd.
9a Gilead Place
Toronto, Ontario
Welcome to this modern townhome forming part of a muse of 8 unique urban homes prominently featured on a quiet lane on the lower East side of Toronto. Gilead Place is a discreet lane stretching between King Street East & Eastern Avenue in the historic Corktown neighborhood. This home has been thoughtfully & artfully conceived to showcase a split level open concept design complete with high ceilings, large windows filling the home with natural light and a staircase reflecting the sites former industrial past - an open riser steel staircase complete with perforated steel panels & tiled stair treads mimicking cold pressed steel. The main floor features a living room & dining room complete with soaring 13 ft ceilings & hardwood floors. There is a large modern kitchen complete with 10 ft ceilings,12 x 24 porcelain tile flooring, built-in appliances, gas cooking, quartz countertop & a tiled backsplash. The second floor showcases 2 bedrooms, 2 full baths, hardwood floors and 9 ft & 10 ft ceilings. The third floor showcases a den perfectly serving as additional sitting room or home office complete with 9 ft ceilings, hardwood floors and a walkout to a private rooftop terrace. The rooftop perched over the neighborhood showcases 2 levels, a green roof, wood decking & a natural gas BBQ connection. The lower level features a door leading to a private garage and another bedroom/den equipped with a projector projector screen, hardwood floors, a 2 piece bath and the laundry area. The oversized built-in garage will accommodate most vehicles and features additional storage for bikes, garbage and recycling. Minutes away are the shops and restaurants of Corktown, Canary & Distillery Districts & Corktown Commons - 18 acre park. Nearby are the Don River Park, Ookwemin Minising (formerly Villier's Island), recently completed Biidaasige Park (40 acre park in the former dock lands), Old Town Toronto and the St Lawrence Market. (id:24801)
Pope Real Estate Limited
1912 - 66 Forest Manor Road
Toronto, Ontario
Gorgeous Southwest View Corner Suite With Huge South Facing Balcony. View Of Lake Ontario And Cn Tower. Partial Furnished, 2 Bedrooms And 2 Bathrooms, 9' Ceiling With Modern Kitchen, Stainless Steel Appliances, Ceramic Floor On Kitchen And Laminate The Rest, Granite Countertop. All Amenities: Indoor Pool, Gym, Party Room, Theater, Guest Suites And More. Steps To Subway Don Mills Station And Fairview Mall. Few Turns To Hwy401/404/Dvp And Go Bus. (id:24801)
Homelife Landmark Realty Inc.
6908 - 3 Concord Cityplace Way
Toronto, Ontario
Welcome to the brand-new Concord Canada House, ideally located in the heart of downtown Toronto. This southwest-facing 2-bedroom, 2-bathroom corner suite boasts unobstructed Lake Ontario views and panoramic city skyline vistas, filling the space with natural sunlight throughout the day.The interior features premium Miele appliances, refined modern finishes, and a heated balcony, allowing comfortable year-round outdoor enjoyment. The open-concept layout offers both functionality and style, making it well-suited for professionals, couples, or small families seeking an elevated urban living experience.Residents have access to an exceptional range of amenities, including the exclusive 82nd-floor Sky Lounge and Sky Gym, an indoor swimming pool, an ice-skating rink, a touchless car wash, and more.Positioned just steps from Toronto's most iconic destinations-CN Tower, Rogers Centre, Scotiabank Arena, Union Station, the Financial District, and the waterfront-this home places premier dining, entertainment, shopping, and transit all within easy reach.This suite also includes a dedicated EV parking space, offering convenience for modern and sustainable living.Experience luxury, comfort, and breathtaking views at one of downtown Toronto's most prestigious addresses: Concord Canada House. (id:24801)
Prompton Real Estate Services Corp.
1713 - 101 Erskine Avenue
Toronto, Ontario
Welcome To Tridel's 101 Erskine Condos! This Luxuriously Elegant Tower Sits In A Quiet Residential Neighbourhood, Yet Minutes Away From All The Comforts Of Yonge & Eglinton. This 1+Den Suite Features A Functional, Open Concept Floor Plan, A Large Den For A Home Office, 9' Ceilings, Clear & Sunny West Views, & High End, Top Quality Finishings. Enjoy Spectacular Amenities Such As The Rooftop Garden W/Infinity Pool, Gym & Yoga Studio, Party Rm & Movie Room. (id:24801)
Royal LePage Your Community Realty
127 Blacksmith Drive
Woolwich, Ontario
Bright and spacious end-unit townhouse on a rare 40 ft corner lot, offering the feel of a detached home with natural light from all sides. Features 3 large bedrooms, 2.5 bathrooms, a primary bedroom with walk-in closet and ensuite, and a modern, open layout perfect for comfortable living. Enjoy a large side yard and deep backyard ideal for relaxing or entertaining. Located in a quiet, family-friendly neighborhood close to parks, schools, and all essential amenities. (id:24801)
King Realty Inc.
405 - 7711 Green Vista Gate
Niagara Falls, Ontario
Welcome to UPPERVISTA, A luxury condo is available now! Looking for AAA tenants with Oct 15th possession! 15 mins walking distance to Niagara Falls, located at a private location, next to a golf course, highly convenient to the supermarket and Costco. The building has lots of amenities, Dog Spa, Meeting Lounge, Theatre, Weight Room, Yoga Room, Party Room, Wine Lounge, Boardroom, Outside BBQ Area. UPPER VISTA got everything you need! This unit features 2 bedrooms, 1 bathroom, hardwood floor throughout the whole unit, with open concept kitchen, quartz countertop, and ample storage places, all appliances included. Step out the balcony will enjoy the views of golf course and trees. Rent includes one outdoor parking and one locker. Book your showing today! (id:24801)
Bay Street Group Inc.
18 Flanders Avenue
St. Catharines, Ontario
Beautiful & fully renovated detached home with attached garage! Just move in and ENJOY all the space this home has to offer! Cozy 3+1 bed (main floor bedroom currently used as a dining room), 2 full bath home in St. Catharines. Located close to all major amenities; schools, parks, public transit, restaurants, shopping, highway access & more! The functional layout offers a large open concept kitchen and living area. No detail has been overlooked and the entire home has been meticulously and lovingly renovated. The kitchen has been tastefully renovated with contrasting cabinets, new stainless steel appliances, quartz countertops, tile backsplash and island with breakfast bar which flows into the living room. The main floor also features a renovated 4-pc bathroom, sunroom, foyer/mudroom with inside garage entry and an attached lean-to style greenhouse! Completing the home are 2 good sized bedrooms on the second level. The basement is fully finished with a 3pc bathroom, laundry, bedroom and rec room ready for you to settle in for a movie night! Situated on a deep 167 foot lot, with mature trees and gardens, making this home ideal for families, get togethers and entertaining! The perfect home for first time home buyers, families, downsizers & investors alike! (id:24801)
RE/MAX Escarpment Realty Inc.
359 Marla Crescent
Lakeshore, Ontario
FOR LEASE BRAND NEW DETACHED HOME IN LAKESHORE, ONTARIO 4 BED, 3 BATH INCLUDES ALL APPLIANCES 4 PARKING LOCATED IN A DESIRABLE LAKESHORE NEIGHHBOURHOOD MOVE-IN-READY. PERFECT FOR FAMILIES OR PROFESSIONALS LOOKING FOR A MODERN, SPACIOUS HOME! The basement is not included for lease (id:24801)
Homelife Silvercity Realty Inc.
73 Dumfries Avenue
Brampton, Ontario
Welcome to the Fully Upgraded Semi Detach House With Huge Corner Lot, Comes With 3Bedrooms/3 Baths In Heart Lake Area. Hardwood Floors On Main And Upper Level, Upgraded Gourmet Kitchen (Chef's Dream), W/O To Large Backyard With Two Doors, Quartz Countertop, Pot Lights On Main Floor, Gas Fireplace, High End S/S Appliances. Laundry On 2nd Level. This Family Home Is Super Clean & In Absolute Move-In Condition. Perfect for small family or working professionals. Close To Transit, Schools, Hwy410, Restaurants & Major Grocery Stores. (id:24801)
Homelife/miracle Realty Ltd
449 Landsborough Avenue
Milton, Ontario
Newly Renovated Basement Apartment in Desirable area of Milton! Welcome to this bright and spacious 1-bedroom basement apartment with a new legal separate entrance, offering comfort and style in one of Milton's most sought-after neighborhoods. Featuring modern vinyl flooring throughout, pot lights, and. The good size kitchen is equipped with ample cabinetry, and a built-in dishwasher. Enjoy a full 4-piece bathroom and generous open-concept living space perfect for relaxation or entertaining. Located steps away from grocery stores, schools, and public transit. Available for immediate possession. (id:24801)
Homelife/miracle Realty Ltd


