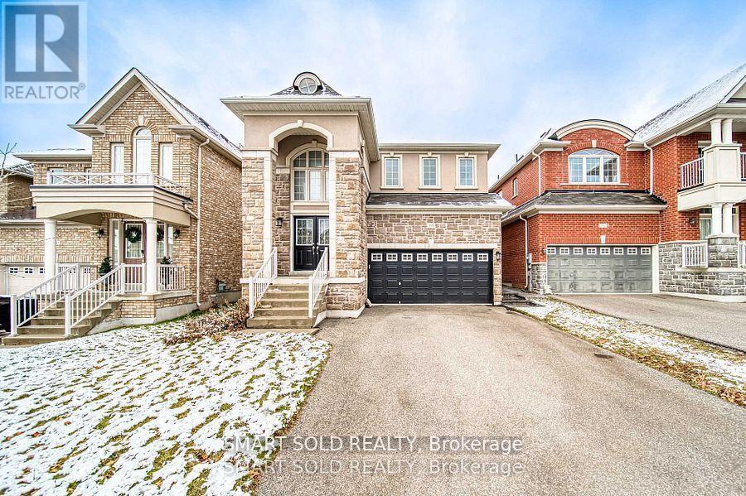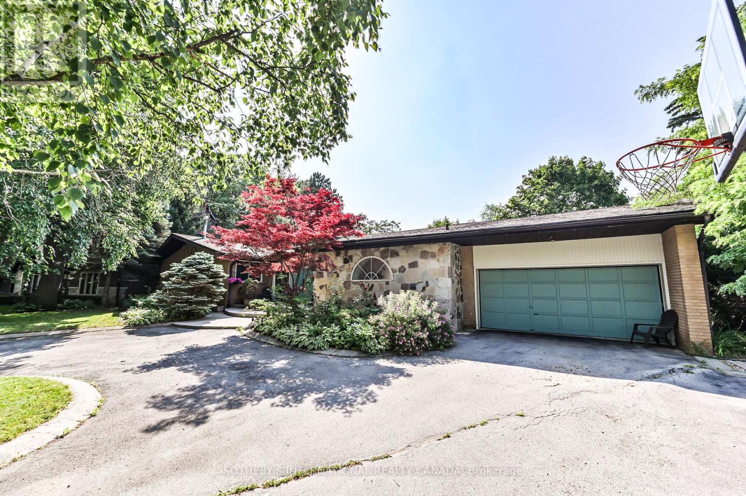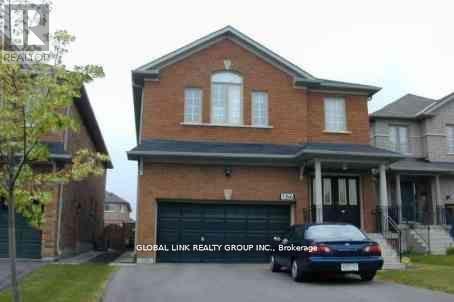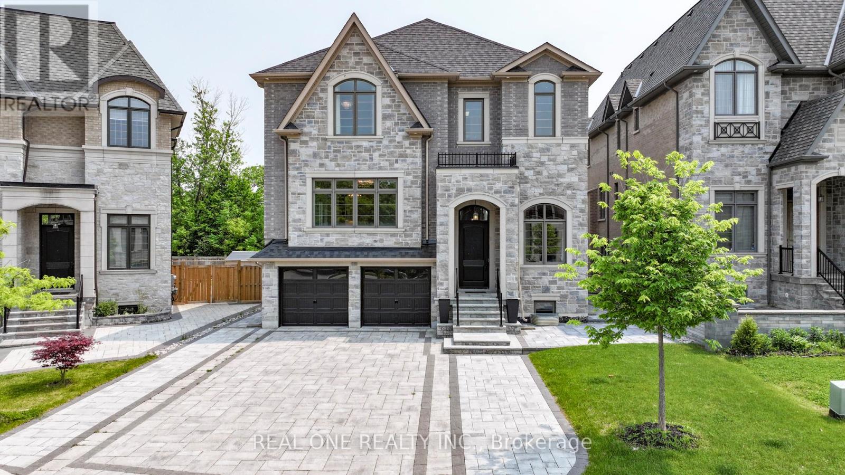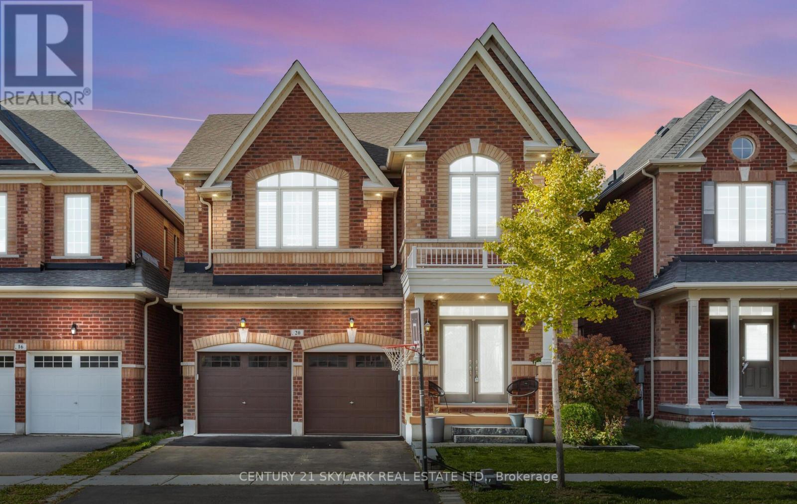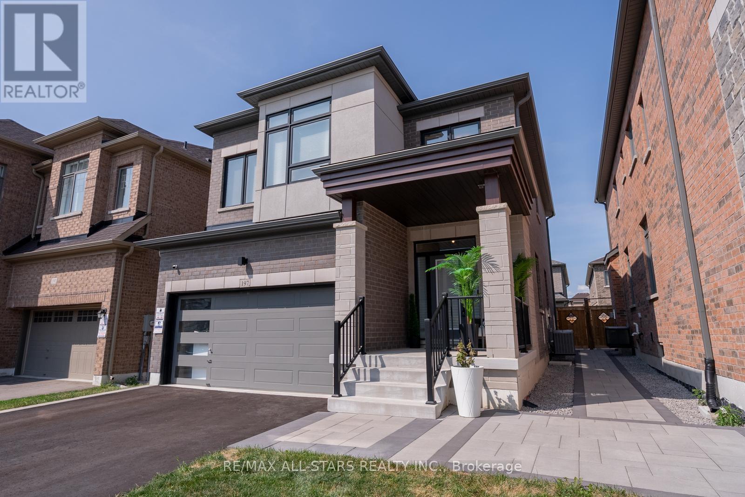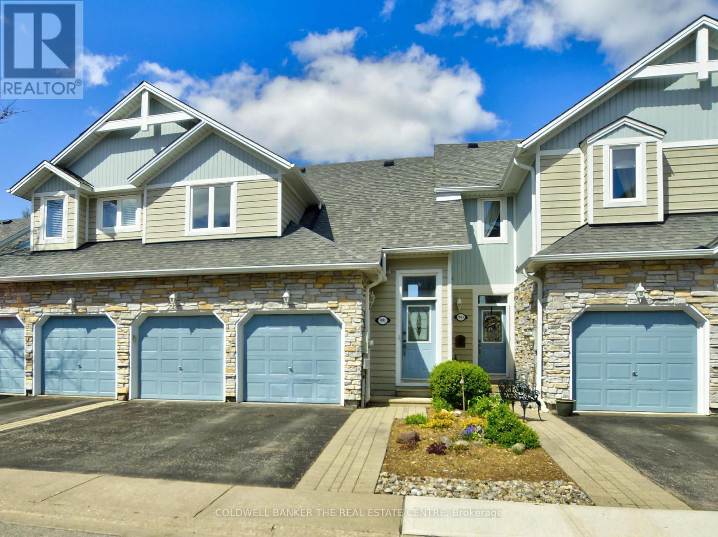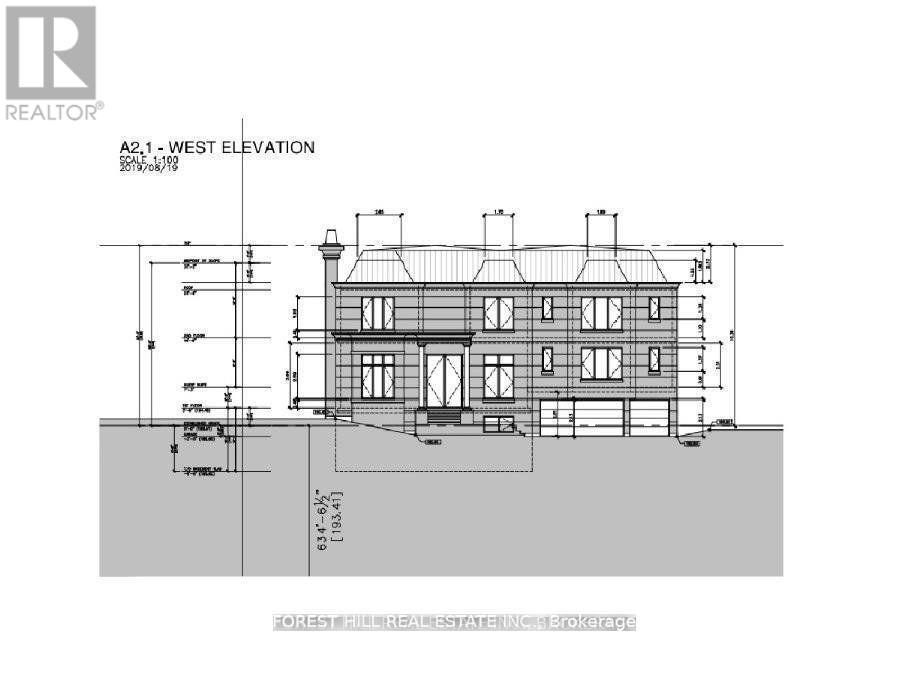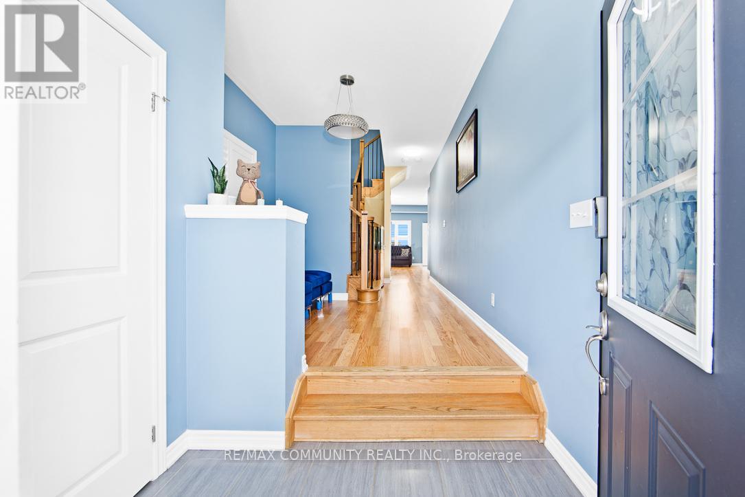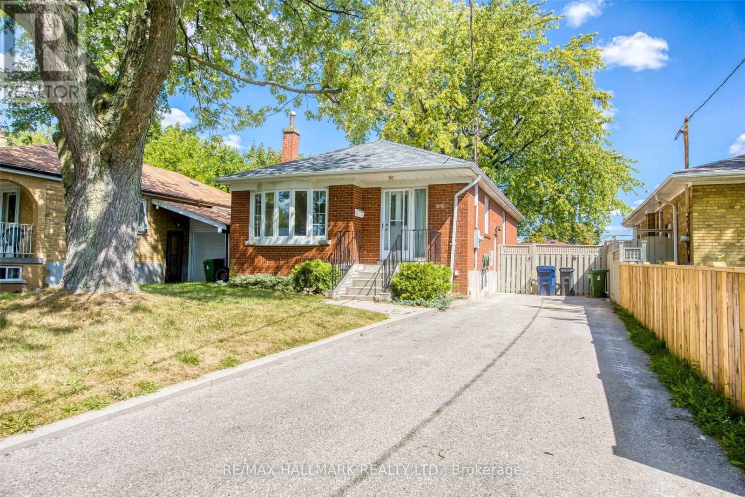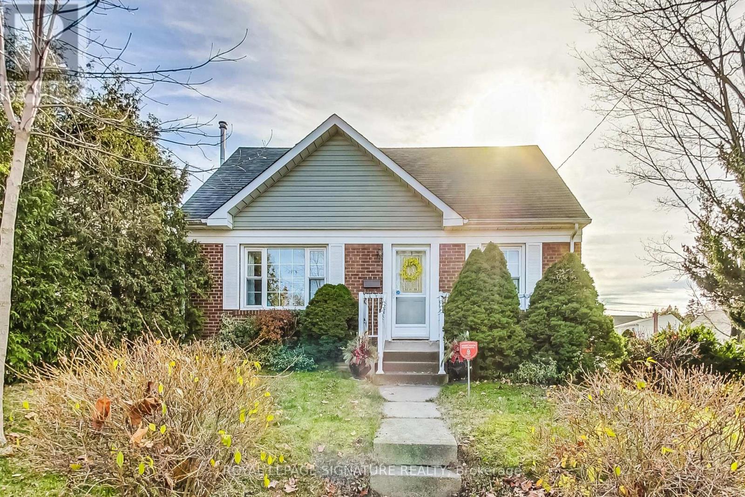193 Roadhouse Boulevard
Newmarket, Ontario
Stunning 4 Bedroom 5 Washroom Detached Home For Rent! Spacious Open Concept Layout With Huge Windows And High Ceiling. Modern Kitchen With Builder Upgraded Cabinets And Granite Counters. Spacious Master With W/I Closet And 5 Pc Ensuite W/ W/I Shower. Professional Finished Basement W/ Recreation Areas and Washroom. Very Convenient Location. Walking Distance To Woodland Hill Mall, Walmart, Costco And Bus Station, School And Transportation. (id:24801)
Smart Sold Realty
(Basement Unit) - 5143 11th Line
Innisfil, Ontario
Welcome to this charming and modern basement apartment located just outside Cookstown. This 2 bedroom, 2 bathroom unit is spacious and offers so much natural light you feel like it is on the main level. High ceilings, large windows, walk in closets and in-suite laundry are some of the features of this comfortable apartment. The 2nd bedroom can be used as a living room if desired. This unit is currently furnished for your convenience but arrangements can be made if it is not needed. Also included are all appliances,(refrigerator, oven, dishwasher, microwave, and washer/dryer) and use of large front yard. Secure and private entrance through garage with keyless entry is an added bonus. There is an easy to access trail to Innisfil creek that can also be enjoyed. Located close to Tim Hortons, a drug store, public school, numerous shops and restaurants as well as HWY 400 for commuting. This location is ideal as it is close to amenities while still enjoying a taste of country living. Rental Application, credit check (full Equifax report), Letters of employment, reference letters, current pay stubs, all required. (id:24801)
RE/MAX Crosstown Realty Inc.
130 Monsheen Drive
Vaughan, Ontario
Welcome to Seneca Heights - an exclusive enclave where nature, privacy, and potential meet. Set on a rare and expansive 89 x 258 ft ravine lot, this solid brick bungalow offers a unique opportunity to renovate, rebuild, or simply enjoy as-is. Surrounded by mature trees and lush greenery, it delivers a Muskoka-like setting just minutes from city conveniences. The home is being sold as is, offering a blank canvas for your vision. Inside, you'll find an open-concept layout filled with natural light, oversized windows, skylights, and soaring cathedral ceilings that enhance the sense of openness and flow. The main living space connects seamlessly to a generous eat-in kitchen featuring porcelain countertops, ample prep space, built-in storage, and a walkout to a large deck; perfect for outdoor dining, entertaining, or taking in sunset views over the treetops. The home includes 3+1 bedrooms, 3 bathrooms, and a walkout basement with high ceilings and a separate entrance; ideal for multigenerational living, a nanny suite, or rental income. The backyard is peaceful, private, and loaded with potential for landscaping, a pool, or creating your own personal retreat. Whether you're a young family looking to grow into a quiet, established neighborhood, a downsizer seeking main-floor living with room for guests, or an investor or builder looking to capitalize on the lot size and location, this property checks all the boxes. Live surrounded by nature, but remain close to top-rated schools, transit, highways, and amenities. A rare gem with flexibility and upside. Welcome home. (id:24801)
Sotheby's International Realty Canada
Basement - 166 Valentina Drive
Markham, Ontario
Prime Location In Prestigious Unionville Community! Professional Finished Basement for Lease, 2 bedrooms 2 bathrooms, Separate Entrance, Ensuite Laundry, Steps To Plazas, Banks, Shoppers Drug Mart, Bus. Restaurants, Go Station, Schools, Mall, Easy Access To Hwy 407/404, High Rank Markville Secondary & Pierre Elliott Trudeau High School (French). (id:24801)
Global Link Realty Group Inc.
91 Fitzgerald Avenue
Markham, Ontario
Superb Locations!! Welcome To This One-Of-A-Kind Luxury Home Exquisitely Built By A High Edge Popular Builder. This 5 Years New Brilliant Home Soaring Above Ground Approximately 4100 Sqft Combining Total 6500+ Sqft Living Space. Nestled In The Vibrant Heart Of City of Markham - Unionville With Its Unparalleled Finishes, Bespoke Executive Designs, Top-Tier UpGrades, And Exclusive Residency Experience! This Tremendous Home Featuring 10' Ft High Ceilings In Both Main & Second Floor, Gourmet Modern Designed Kitchen W/ Heavy Taste 4 Bright & Spacious En-suite Bedrooms And 7 Bathrms All Over The House. Over $100k Book Listed Upgrades By Owner Mainly On Double Glass Sliding Doors To Backyard & Huge Prof Deck. All Polished Marble Countertops, All Upgd Kitchen Cabinets & Drawers W/ Soft Closing, Heated Floor On Kitchen, Top Quality Hardwood Fl Throughout Incl Same In Basement, All Upgd Vent Registers & All Door Handles, Magnificent High-Tech Features Everywhere, 4K Lorex Security System DVR with Four 4k Cameras for Ultimate Security, Grand Alarm Monitored Alarm System. High End Doorbell Camera with Apple Home Automation & So On. Over $50,000 Top-Of-The-Line Subzero/Wolf Appliances, B/I Coffee Machine. B/I Microwave, B/I Dishwasher, Sirius 46" professional Hood Insert & More To Say! Over 50k Spent On Fully Interlocked Driveway + Backyard & Natural Stone Steps In the Front Entrance. Prof Finished W/O Bsmt W/ All Functional Space & Pot Lights Thru/out. 3-Car Tandem Garage. Highly-Coveted Unionville High School Zone! Minutes from Hwy 407 & 404, Steps To Historic Unionville Main Street, Too Good Pond Park, Shopping Malls, All Popular Restaurants, YRT, Supermarkets, Schools, Library, City of Markham and So Many More!! Really Can't Miss It!! (id:24801)
Real One Realty Inc.
20 Nocturne Avenue
Vaughan, Ontario
Luxury Living in Prestigious Kleinburg! Welcome to this stunning executive home offering over 5,000 sq. ft. of exquisitely finished living space, nestled in one of Kleinburg's most desirable communities. With more than $150,000 in premium upgrades, this property blends sophistication, comfort, and functionality in every detail. Featuring 3,300+ sq. ft. above grade plus a newly completed 1,500+ sq. ft. basement, this home is designed to impress. Enjoy 9' ceilings on both the main and second floors, with a grand 10' ceiling in the primary bedroom that elevates the sense of luxury. The gourmet kitchen boasts extended-height cabinetry, granite countertops, a solid marble backsplash, and premium appliances - perfect for culinary enthusiasts. Designer stone accent walls, engineered hardwood flooring, an oak staircase, pot lights, and wood California shutters add elegance throughout. The main floor offers a versatile living room or private office with French doors and coffered ceiling, ideal for professionals or remote work. Upstairs, a bright loft/study with a vaulted ceiling adds a perfect flex space for reading, studying, or relaxing. The primary suite is a true retreat, featuring a spacious layout, a large walk-in closet, and a luxurious 5-piece spa ensuite with granite counters, soaker tub, and glass shower. Each additional bedroom offers a private or semi-private ensuite and walk-in closet, providing comfort and privacy for the whole family. The professionally finished basement includes a large open-concept rec space, a modern 3-piece bathroom, and endless potential for a home theatre, gym, or in-law suite. Enjoy enhanced curb appeal with exterior soffit lighting that highlights the home's elegant facade. This is luxury living at its finest - move-in ready and waiting for you to call it home! (id:24801)
Century 21 Skylark Real Estate Ltd.
197 Boundary Boulevard
Whitchurch-Stouffville, Ontario
Welcome to 197 Boundary Boulevard a beautifully upgraded home that combines style, comfort, and functionality. With 3 bedrooms, 4 bathrooms, a finished basement, and a versatile flex space, this property offers plenty of room for family living and entertaining.The main floor is bright and welcoming with natural oak hardwood and large windows that fill the space with light. At the heart of the home, the chef-inspired kitchen is a standout, complete with quartz countertops, upgraded stainless steel appliances, a wall unit stove with speed oven, gas cooktop with pot filler, and a farmhouse sink. Overlooking the dining area and family room, its designed for connection and ease of living.Upstairs, double doors open to the serene primary suite featuring a spacious walk-in closet and beautifully finished ensuite. Two additional bedrooms, each bright and generously sized, share a modern 4-piece bathroom. A versatile flex space offers the option for a fourth bedroom, home office, or cozy lounge. The convenience of an upstairs laundry with upgraded LG appliances adds to the thoughtful design.The finished basement extends your living space with a large recreation area, pot lights throughout, and a stylish 3-piece bathroom. Ample storage, including a cantina, makes the lower level as practical as it is inviting.Step outside to a backyard with upgraded hardscaping, ready for your personal touch whether its a garden, outdoor dining area, or play space.With elegant finishes, smart upgrades, and plenty of space for the whole family, 197 Boundary Boulevard is a home you'll be proud to make your own. Window Coverings(2024), Basement(2023) Water Softener & Reverse Osmosis(2025) Hardscaping Front and Back yard(2024) (id:24801)
RE/MAX All-Stars Realty Inc.
8 - 991 On Bogart Circle
Newmarket, Ontario
AMAZING value with major price reduction for a quick sale! Don't miss this luxury 3-level executive condo perfectly situated on a premium wide ravine lot backing onto a beautiful scenic pond. Enjoy the best of both worlds - it feels like cottage country living yet you're just minutes from Highway 404 and all the city conveniences. Step inside and be greeted by soaring 18 ft vaulted ceilings and a bright, open layout that's perfect for both everyday living and entertaining. The thoughtful design and natural light create an inviting atmosphere throughout all three levels. During the listing, the sellers have continued to make major improvements, so the lucky new owners can move right in and enjoy! Updates include new luxury vinyl flooring, a complete interior repaint, new balcony flooring, and more! This highly sought-after model also offers a rare 2-car garage, providing ample parking and extra storage space - a true bonus in this complex. Step out to your private balcony or lower-level walkout and take in the serene pond and ravine views. It's the perfect backdrop for morning coffee, evening relaxation, or simply unwinding at home surrounded by nature.This desirable community offers the peaceful feel of a retreat with the convenience of nearby shopping, dining, parks, and transit. Whether you're downsizing, a professional couple, or simply looking for a home that blends luxury, comfort, and value - this one checks all the boxes.Opportunities like this don't come often - major price reduction, premium location, and move-in-ready condition make this property a true standout. Experience luxury, location, and lifestyle all in one exceptional home! (id:24801)
Coldwell Banker The Real Estate Centre
9 Vistaview Boulevard
Vaughan, Ontario
Prestigious 'Uplands' Area, Huge 80.45 X 143 Ft. Mature Lot. Golf & Ski Hills, Easy Access To Yonge Hwy 407, Hwy 7 & Shopping. Bright Open Concept, Living/Dining Room. Renovated Bathrooms. Stunning Sunroom/Solarium With Large Windows Overlooking Patio With Extensive Stone Work. Live Now Build Later With Coa Approved Plan For Construction Of 5600 Sqft New Home Not Including The Basement. Permits Can Be Obtained Within Few Weeks. (id:24801)
Forest Hill Real Estate Inc.
1073 Skyridge Boulevard
Pickering, Ontario
Beautiful 3 + 1 Bedroom, 3.5 Bath Semi-Detached House WITH FINISHED WALKOUT BASEMENT in Pickering's Sought-After New Seaton Neighbourhood! This 3-year-old home offers over 2,500 sq. ft. of Living Space with Numerous Upgrades, Backing onto the Brand New Josiah Henson Public School opening Sept 2025!! Main floor features an Open Concept layout with Hardwood Floors, Upgraded Light Fixtures, and California Shutters Throughout. Modern Kitchen with Stainless Steel Appliances, Island, and Breakfast Bar. Spacious Primary Bedroom with Walk-in Closet & 5-pc Ensuite.Fully finished WALK-OUT BASEMENT with Separate Entrance, Kitchen, Bedroom, Full bath, and Laundry ideal for In-Law Suite or Rental. Currently Rented for $1,300/month! Backyard Includes a 10 x 14 patio, BBQ Natural Gas line, and Storage Shed. Well-maintained, One-Owner Property close to Parks, Shopping, Dining, and Major Amenities. Amazing Layout and Functionality for any Family. DON'T MISS OUT ON THE OPPORTUNITY TO MAKE THIS GEM YOUR HOME! (id:24801)
RE/MAX Community Realty Inc.
Main - 69 Barrymore Road
Toronto, Ontario
Welcome to 69 Barrymore Rd In The Heart Of Bendale. Featuring 3 Bedrooms, 1 Washroom & Spacious Principle Rooms. Oversized Windows W/ Abundance Of Natural Lighting Gleaming Throughout. Separate Laundry. Steps To TTC, Highway and Many Amenities. (id:24801)
RE/MAX Hallmark Realty Ltd.
1 Milne Avenue
Toronto, Ontario
Located in a quiet, friendly neighborhood, this cozy one-bedroom basement suite is bright and welcoming. It features a spacious open concept living area, bright updated bathroom, a large functional kitchen, dishwasher and a wonderful covered patio. You'll have the comfort of a responsive landlord living upstairs, providing peace of mind and ensuring the home is well-maintained. With a private entrance and shared laundry access, the unit offers both privacy and convenience. Just mins to Warden Subway Station and major transit routes, you'll have easy access to Golden Mile shopping, grocery stores and local green spaces for peaceful walks (Gus Harris Trail), nearby fitness centers and community programs, as well as medical/dental and wellness facilities nearby. This unit is ideal for a single professional or retiree, fully furnished, and ready for you to move in and enjoy. All utilities are included, no parking available. Note, the landlord has dog. (id:24801)
Royal LePage Signature Realty


