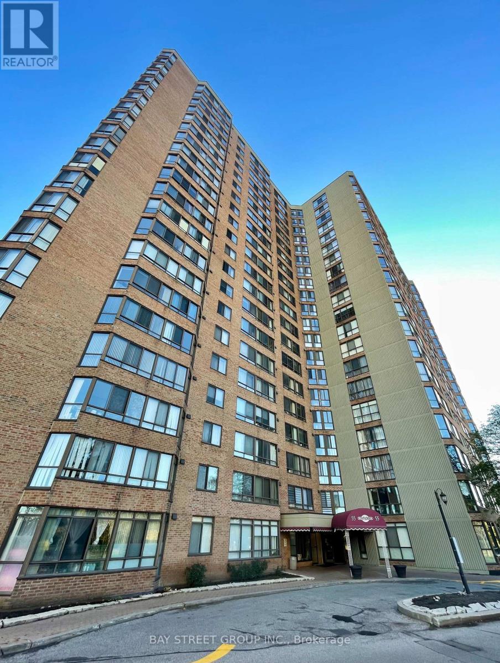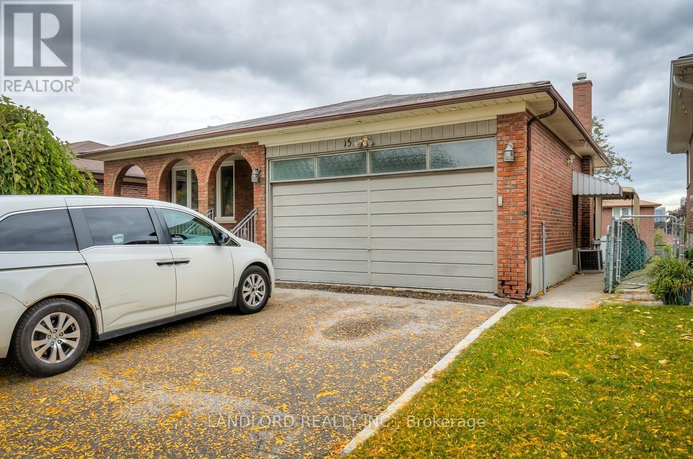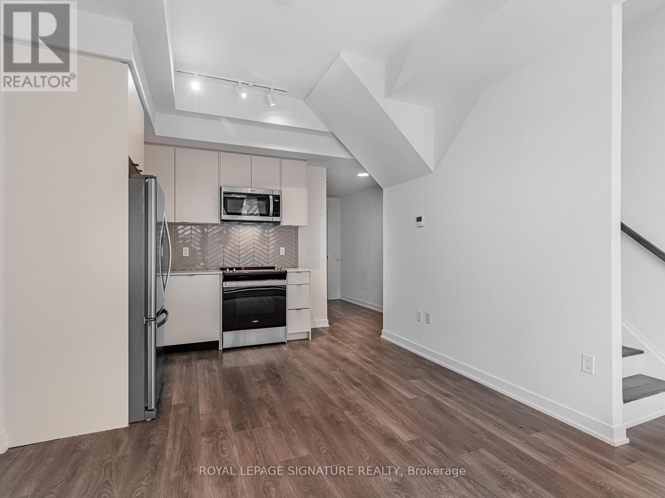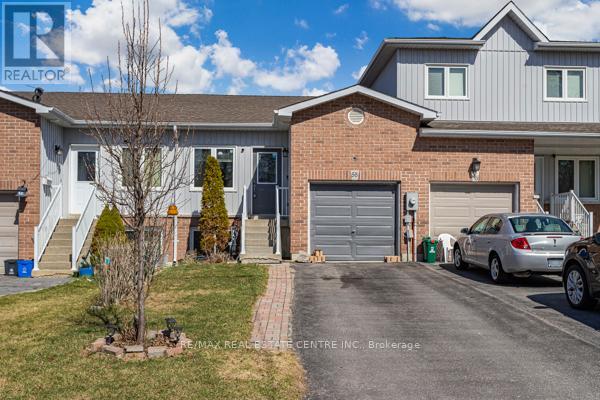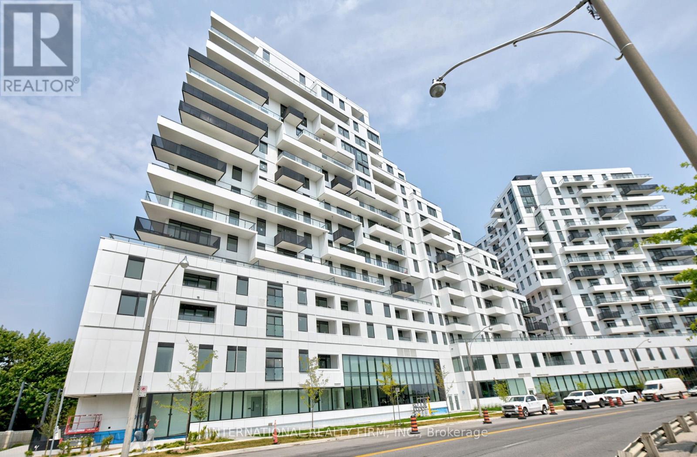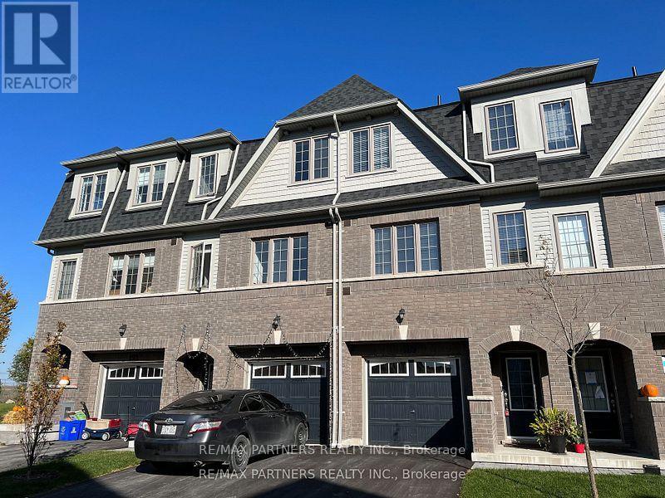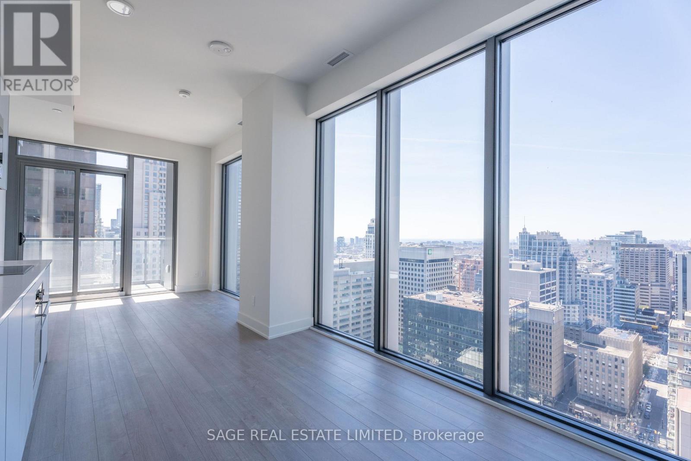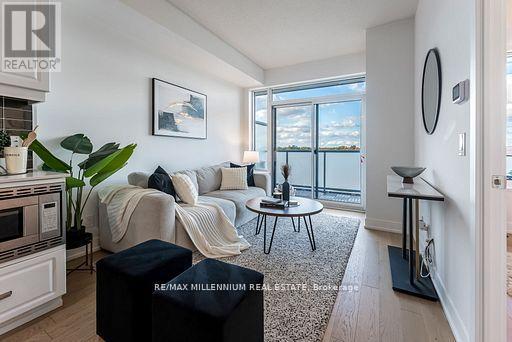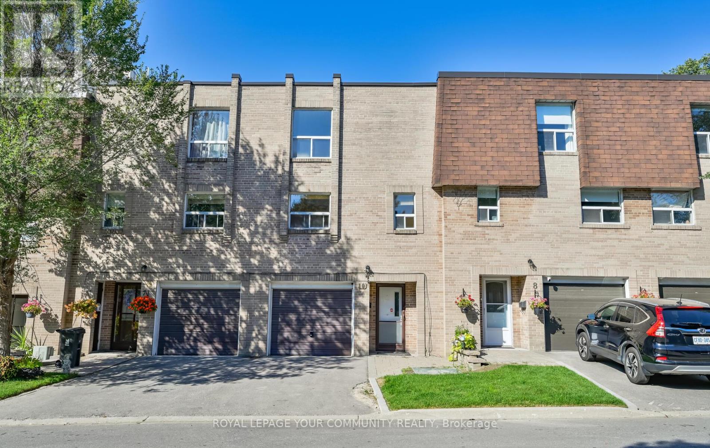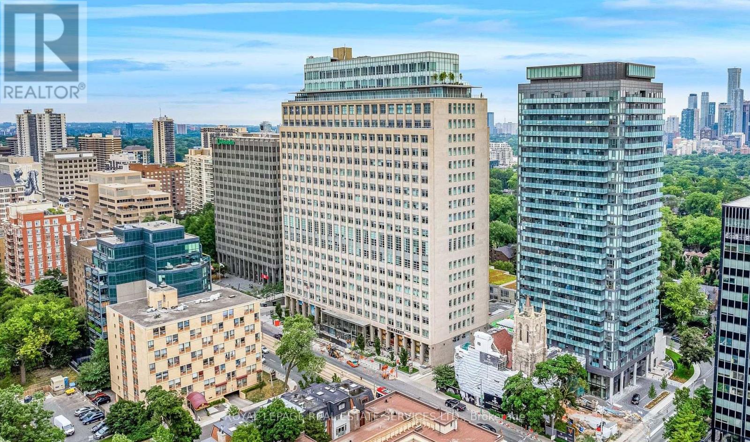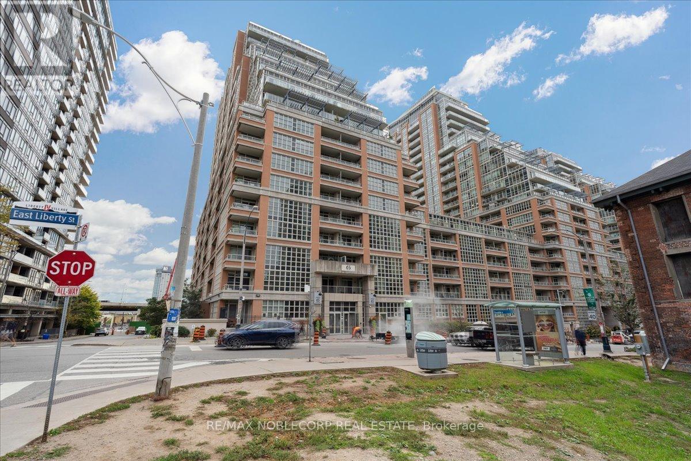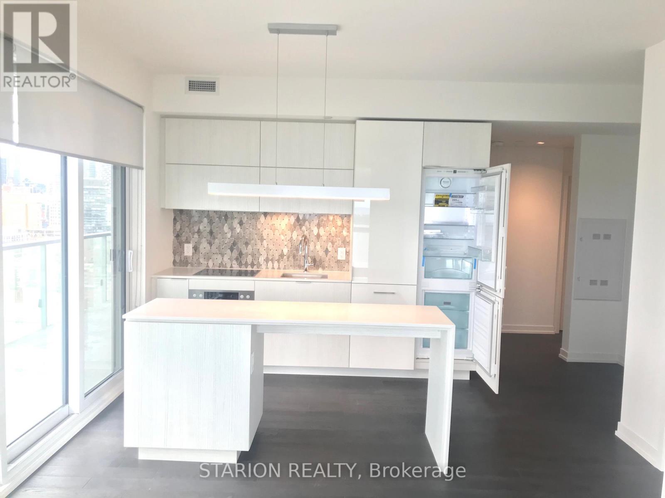214 - 55 Bamburgh Circle
Toronto, Ontario
Bright and spacious Tridel-built luxury corner suite featuring 2 bedrooms plus a large solarium that can easily serve as a 3rd bedroom or home office. Functional split layout with laminate flooring throughout and windows on two sides offering plenty of natural light. Eat-in kitchen with a window, two bathrooms, and generous living space ideal for families or professionals. One Parking Space Including. Enjoy resort-style amenities including 24-hour security, indoor & outdoor pools, whirlpool, sauna, tennis, squash, racquet courts, table tennis, billiards and more! Steps to shopping, T&T Supermarket, Foody Mart, parks, schools, library, TTC and all conveniences. Fully furnished with quality furniture and move-in ready! (id:24801)
Bay Street Group Inc.
Lower - 15 Arkona Drive
Toronto, Ontario
Large, well maintained, bachelor style lower unit. Freshly painted with new flooring. All inclusive of utilities and includes internet. All new appliances (fridge, stove, W/D). Out door space. One parking on patio. Easy access to transit and HWY 401. (id:24801)
Landlord Realty Inc.
183f - 1608 Charles Street
Whitby, Ontario
Welcome to The Landing, Port Whitby's newest condominium community! This stylish 2-bedroom,2-bathroom ground-floor suite offers the perfect blend of comfort and convenience. Enjoy direct outdoor access from your private terrace ideal for pet owners or anyone who loves an active,outdoor lifestyle. The smart two-level layout provides excellent separation between living and sleeping areas, with both bedrooms located upstairs for added privacy. The primary suite features its own ensuite, and the extra-large hallway closet provides plenty of additional storage space. Amenities include: 24 Hour Concierge and Security, Lounge and Event Space,Fitness Centre, Yoga Room, Bike Wash/Repair Space, Guest Suites. Situated in an unbeatable location, you'll be steps from 13 km of scenic waterfront trails, the Whitby Abilities Recreation Centre, Marina, shopping, groceries, and just minutes from Highway 401 and the Whitby GO Station perfect for commuters.This home truly checks all the boxes for modern suburban living. One parking spot included. (id:24801)
Royal LePage Signature Realty
58 Avenue Street
Oshawa, Ontario
Reduced Price for Quick Selling!! Beautiful Unique Freehold Townhouse with the Feel Like Bungalow! Featuring 4 spacious Bedrooms, including 2 conveniently located on the Main Level alongside the Kitchen and Living Area. This Home offers ease and functionality. The Lower Level has a Separate Entrance through the Garage with potential of renting... includes 2 additional above-grade Bedroomsperfect for Renting, home office, Guests or growing families. Situated just minutes from Hwy401, schools, Parks, Shopping and much much more!2 Separate portions is good for First Time Home Buyers or Investors / Renting. (id:24801)
RE/MAX Real Estate Centre Inc.
505 - 1050 Eastern Avenue
Toronto, Ontario
More photos coming soon! Welcome to the Beaches! Bring your suitcases and unpack in this fully furnished 2+1 bed 2 bath unit. The den has sliding doors, a closet and can be used as a third bedroom. Indulge in the kitchen with a full size fridge, oversized marble island and high end appliances. Your view of greenery sets a tone of relaxation in your open concept living space. The master beroom features double sinks and each room has a window, even the oversized den, which is large enough for a king bed. Photos are virtually staged and do not reflect the exact furnishings. The unit can be furnished within 1 week of an accepted offer. 92 walker score, 94 biker score,73 transit score. (id:24801)
International Realty Firm
189 Danzatore Path
Oshawa, Ontario
* 9 foot ceiling * open concept * beautifully upgraded unit * master ensuite * 2nd floor laundry * SS appliances * laminate thru out * granite kitchen counter * easy access to 407 & 412 * min to durham college + the new costco, shopping, parks, public transit. * high ranking northern dancer p.S.* (id:24801)
RE/MAX Partners Realty Inc.
2903 - 8 Cumberland Street
Toronto, Ontario
2-bedroom, 2-washroom corner suite at Eight Cumberland, nestled in the heart of Yorkville, just steps away from Yonge & Bloor. This residence seamlessly blends modern aesthetics with urban convenience. Open-concept living area with sleek kitchen, equipped with integrated appliances and quartz countertops. Floor-to-ceiling windows bathe the space in natural light, offering stunning views courtesy of the South West exposure. Thoughtfully designed split bedroom floor plan makes this suite ideal for professional roommates seeking their own private space and sophisticated urban lifestyle. Unparalleled access to transit options at Yonge & Bloor, ensuring effortless commutes throughout the city. Immerse yourself in the vibrant energy of Yorkville, where boutique shops, trendy cafes, and world-class restaurants line the streets, waiting to be explored. (id:24801)
Sage Real Estate Limited
322 - 7 Kenaston Gardens
Toronto, Ontario
Welcome to this spacious 1 bed + den, 1 bath suite in the prestigious Lotus Boutique Condo at Bayview & Sheppard.Available Immediately, this 664 sq ft unit features a modern open-concept layout with 9-ft ceilings, engineered hardwood floors throughout, and contemporary finishes. The versatile den can be used as a second bedroom, office, or study space. Enjoy a private balcony, ample natural light, and a bright, functional living space ideal for professionals or couples.Parking is included. Residents enjoy 24-hour concierge, a fully equipped gym, and a rooftop patio perfect for relaxing or entertaining. Located directly across from Bayview Subway Station, commuting across Toronto is effortless. With easy access to Hwy 401 and DVP, this location is ideal for anyone working downtown or throughout the GTA.Bayview Village is one of North York's most desirable communities, known for its tranquility, safety, and upscale lifestyle. Steps to Bayview Village Shopping Centre, you'll find groceries (Lob laws), cafes, restaurants, retail shops, LCBO, and more. Nearby amenities include the YMCA with fitness classes and recreational programs, plus parks and trails for outdoor activities.This property offers the perfect balance of urban convenience and peaceful surroundings. Don't miss your opportunity to live in this sought-after neighbourhood. Book your showing today! (id:24801)
RE/MAX Millennium Real Estate
10 Village Green Way
Toronto, Ontario
Great starter home! Fantastic price located in great area! Attention to anyone who wants to make it their own! Renovated now or down the road. Price to show whats needed! Sold "as is" estate sale. Spacious layout! North York Subway Townhouse One of the largest units -4 bed with 2 bath, Spacious & Bright South-West Exposure. Minutes From Don Mills Subway, Dvp, 401, 404, Freshco, T&T, Com Cntr., Public School, Fairview Mall & much more. Fantastic location and convenient Neighborhood this summer with hassle-free all-inclusive property maintenance. Mtnc Fee Includes all utilities plus more! Lots of Visitor Parking. Pets Allowed. (id:24801)
Royal LePage Your Community Realty
906 - 111 St Clair Avenue W
Toronto, Ontario
Stunning 2-Storey Loft In Central Toronto! This 2 Bedroom, 2 Bathroom Unit Features Rare 15 'Ceilings & Beautiful North Views. The Open Concept Eat-In Kitchen Includes High-End Finishes, Centre Island & Plenty Of Storage. Spacious Main Floor Living Area With Staircase Leading Up To Your Primary Bedroom W Large Walk-In Closet & 4PC Bath. 1 Underground Parking Space & Locker Included. Building Has Endless Amenities Such As: Gym, Indoor Pool, Outdoor Patio W BBQ, Concierge, Golf Simulator, Basketball Court, Visitor Parking, Guest Suites, Squash Court & More. Longos & LCBO Conveniently Located On Ground Floor. (id:24801)
Royal LePage Real Estate Services Ltd.
2317 - 65 East Liberty Street
Toronto, Ontario
Experience the best of urban Toronto living in this freshly renovated penthouse suite in Liberty Village. One of the city's most vibrant and connected communities. This home seamlessly blends modern design, bright open space, and luxury finishes with the everyday convenience of having everything right at your doorstep. Step inside and enjoy 640 sq. ft. of beautifully updated living space, main living featuring 11-ft ceilings, brand new luxury vinyl flooring, fresh paint, and modern baseboards. The open-concept living and dining area showcases floor-to-ceiling windows, a cozy standing fireplace, and plenty of natural light, creating the perfect atmosphere for relaxing or entertaining. Ensuite Whirlpool washer and dryer included. The chef-inspired kitchen features quartz countertops, pot lights, track lighting, and stainless steel Whirlpool appliances. A rare dedicated dining area adds to the livability and charm of this penthouse. The primary bedroom features a walk-in closet, floor-to-ceiling windows, and an additional walkout to the balcony. Enjoy your morning coffee or evening unwind on the large east-facing balcony with unobstructed views in multiple directions. Lake Ontario and the Lakeshore to the south, the downtown skyline to the north, and beautiful sunrises from the east. Located just steps from everything Liberty Village is known for, Metro Grocery Store, The Bentway, Altea Active Fitness & Wellness Centre, cafes, restaurants, boutique shops and more! You're also only a few minutes walking distance from King West, BMO Field, Exhibition Place, the Lakeshore Waterfront, and GO Transit. You can also find the TTC just steps from the front entrance. (id:24801)
RE/MAX Noblecorp Real Estate
1905 - 15 Lower Jarvis Street
Toronto, Ontario
Lease a well laid out corner suite at Daniels Lighthouse in the heart of Toronto's vibrant waterfront district. Unit comes with parking and locker included. Enjoy a bright open concept corner suite with 354 SqFt wrap around balcony and south west waterfront and prime city views. This spacious 2B+2Bth suite is steps to George Brown College, Corus Entertainment, Loblaws as well as walking distance to SugarBeach, TTC, St. Lawrence Market, Downtown Recreation, restaurants, The Distillery and much more. (id:24801)
Starion Realty


