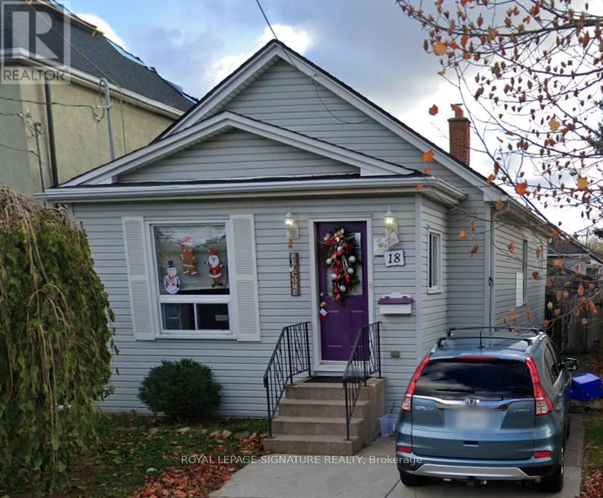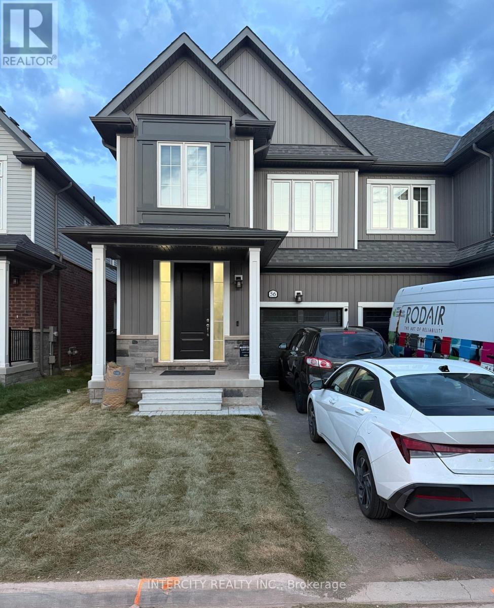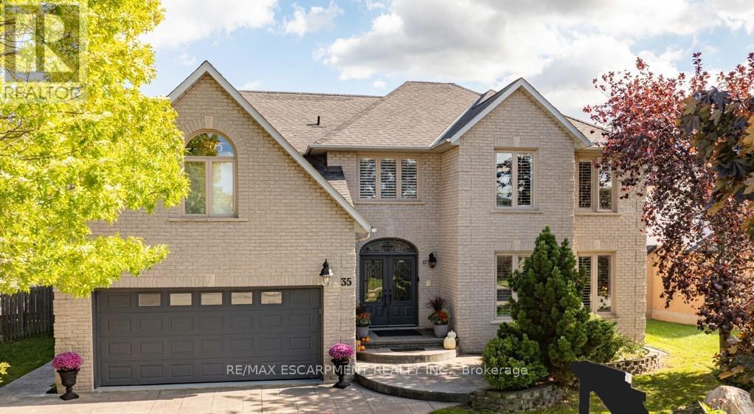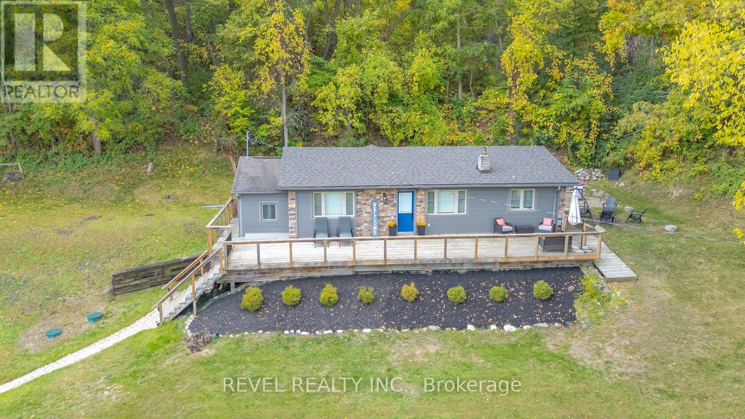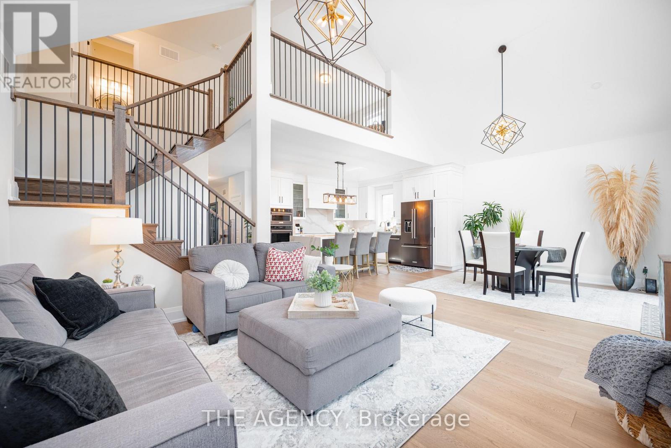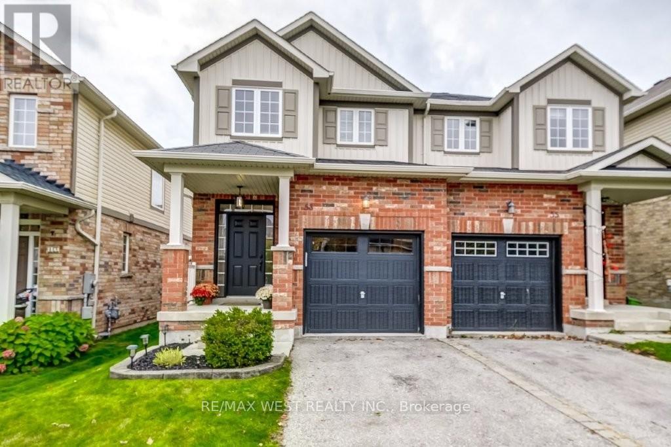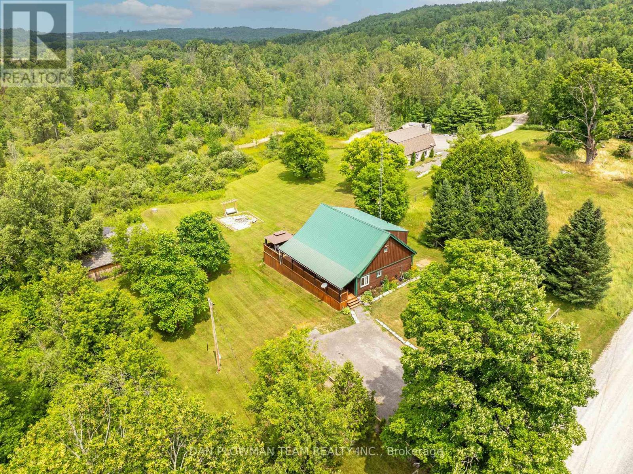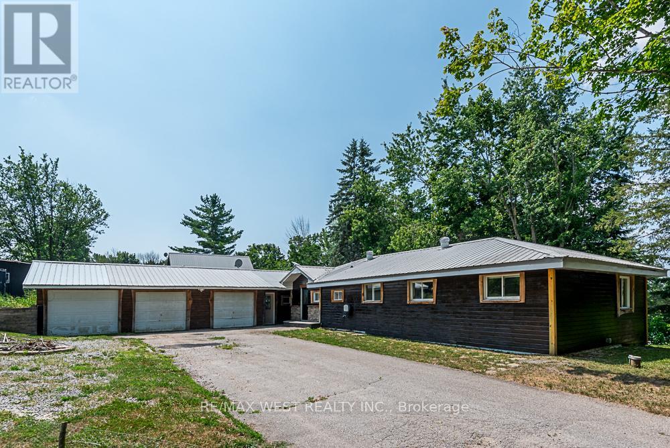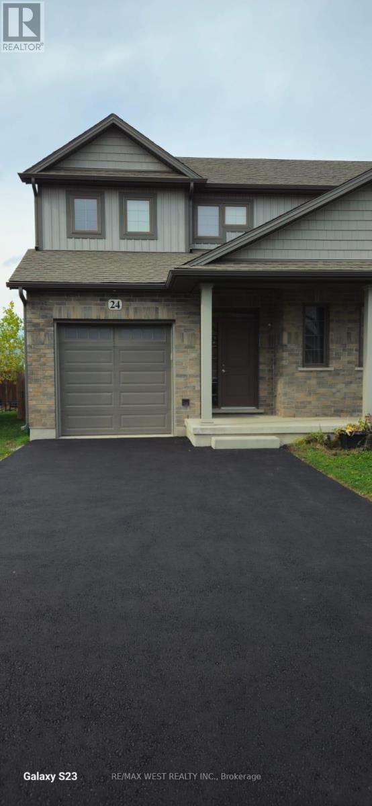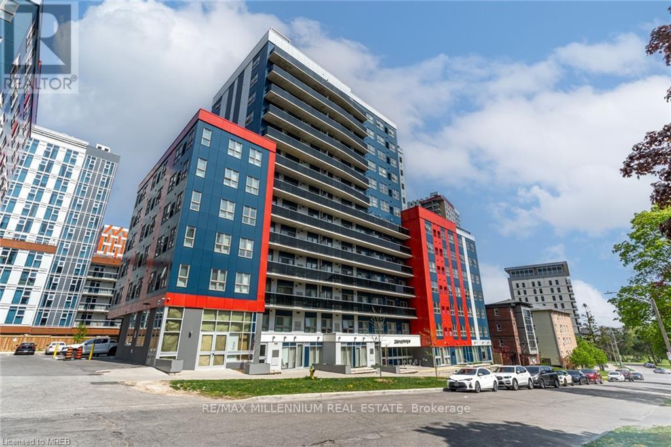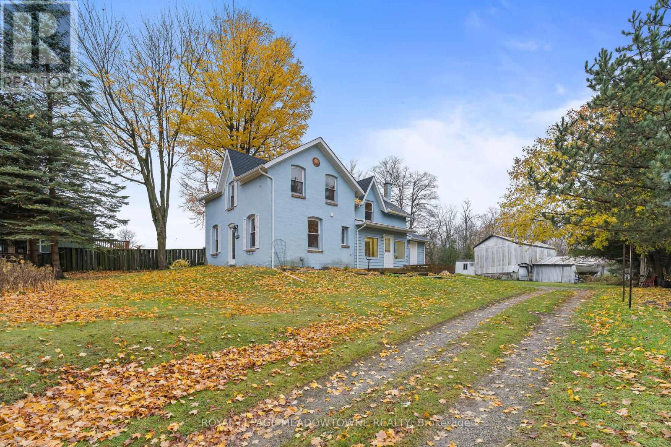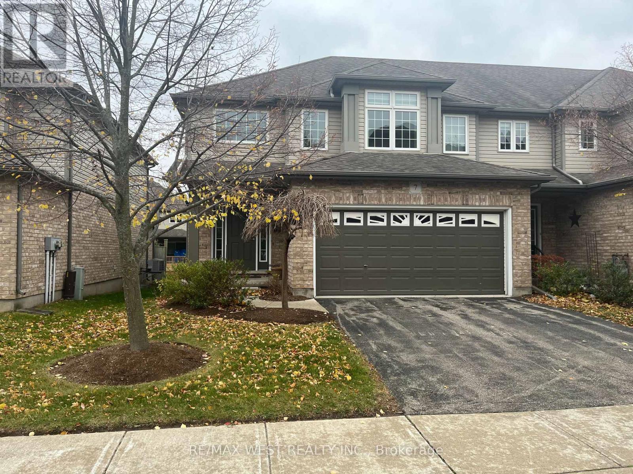18 Jones Street
St. Catharines, Ontario
The Welcome to this charming bungalow located just minutes away from all the essentials. Costco, gyms, banks, schools, parks, QEW, restaurants and more are all less than 5 mins away. property itself features a spacious main bedroom with dual doors, a beautiful wood-finished sunroom complete with its own gas fireplace, a newly carpeted basement with LED lights, a basement workbench, and a spacious backyard, to name just a few. Come and see this great value home! (id:24801)
Royal LePage Signature Realty
56 Brown Street
Erin, Ontario
Almost new 1-year-old 4-bedroom modern semi-detached In The Heart Of Erin. The Open-Concept Main Level Features High Ceilings, Upgraded Hardwood Flooring, a Modern Kitchen with Quartz Countertops, and overlooks the living and dining room with hardwood flooring. A 5-piece ensuite bathroom and a walk-in closet accompany the spacious primary bedroom. Three Additional Bedrooms Generously Sized. Bathrooms With Upgraded Finishes. Live In This Stunning Home Nestled In A Friendly, Oriented Neighbourhood. Minutes From Rated Schools, Parks, Hiking Trails And A Variety Of Local Amenities. Simply Move In And Enjoy. (id:24801)
Intercity Realty Inc.
35 Lido Drive
Hamilton, Ontario
Beautiful two-story custom multigenerational style home in Winona Park. Spanning 3800sqft over main and upper floors, open-concept design and an additional 1700sqft basement just waiting for your personal touches perfect for a inlaw set-up. Seamless indoor-outdoor flow to your private backyard oasis complete with a sparkling salt water pool, covered dining area and plenty of deck space for lounging-ideal for entertaining or relaxing in style. Located in the desirable 'Community, Beach' neighbourhood just minutes from great schooling and scenic trails for family fitness. The exquisite entry features a 2-story foyer and curved staircase to the expansive upstairs area with four massive bedrooms with their own ensuites. The grand primary bedroom with sitting area offers 5pc ensuite bath and his/hers walk-in closets. A second generous bedroom offers a nanny suite layout with its own ensuite bath and extra space for relaxing. The expansive gourmet kitchen is great for entertaining offering brand new 112"x 51" island, granite countertops, and stainless steel appliances. Convenient main floor laundry/butlers pantry area just off the kitchen with its own granite and backsplash and walk out to back yard. Great room off the kitchen features custom cabinetry, cozy gas fireplace and newer flooring throughout. Open plan dining and living room area is perfect for hosting guests. Office/Den on main floor with powder room. Natural light everywhere with new big windows and california shutters and blinds. New asphalt double wide driveway being constructed. Close access to highways, hospitals, transit, and upcoming GO train, 50 Point Conservation Area, Costco, and Winona Crossing for shopping. Great parks and schools within walking distance. (id:24801)
RE/MAX Escarpment Realty Inc.
84 Jennings Road
Brantford, Ontario
Welcome to 84 Jennings Road, where peaceful country living meets modern comfort, just minutes from city conveniences. Nestled on a beautifully landscaped half-acre lot surrounded by mature trees and wildlife, this charming bungalow is a nature lover's dream and the perfect retreat from the everyday. Step inside to find a bright, inviting layout featuring 2 bedrooms, 2.5 bathrooms, and a spacious 156 sq. ft. sunroom overlooking the forest. The updated kitchen (2022) offers new cabinetry, backsplash, and dining bench seating, an ideal spot for family meals or entertaining guests. The main living area features hardwood flooring and an electric fireplace, creating a cozy and welcoming atmosphere. The primary bedroom serves as a private sanctuary with a walk-in closet (2023), ensuite bath, and sliding patio doors leading to a serene outdoor seating area perfect for morning coffee with a view. A second bedroom and updated main bath complete the main floor, along with the convenience of in-suite laundry. The finished lower level offers a separate entrance, two bonus rooms currently used as an office and fitness area, a half bath, and plenty of storage offering flexibility for guests, hobbies, or a potential in-law suite. Outside, enjoy a true entertainer's paradise with a massive 50 x 12 deck, fire pit area, and space for hosting gatherings under the stars. The driveway fits 6+ vehicles, complemented by a covered carport and a multi-use shed with workshop space. Recent updates include: New siding & roof (2024), New kitchen(2022), New A/C (2022), New well pump (2022), New septic (2020), New washer & dryer (2023). Located across from Brant Conservation Area and the Grand River trail system, this quiet street offers the perfect blend of nature, privacy, and convenience just minutes to all that Brantford has to offer. Nothing to do but move in, unwind, and enjoy your own private oasis. (id:24801)
Revel Realty Inc.
425 Melling Avenue
Peterborough, Ontario
Welcome to 425 Melling Ave. A beautifully upgraded 3 bed,3 bath bungaloft in Peterboroughs desirable North End. This home offers 2,250 sq ft on the main floor of thoughtfully designed living space with more than $150K in premium upgrades. The main level features soaring 17 ft cathedral ceilings and 9 ft ceilings throughout, creating a bright, open feel. The spacious custom kitchen is a showstopper with quartz countertops, a large waterfall island (7'x 4), custom pantry with slide-out drawers, extra-tall and extra-deep cabinetry, crown moulding, and black stainless steel KitchenAid appliances including a built-in microwave drawer and 36 induction cooktop. The partially finished basement offers an extra 1,162 sq ft to truly make it into your own.The primary bedroom features a custom-built closet and a full ensuite with a walk-in shower. The additional 2 bathrooms are fully renovated with quartz countertops and glass-enclosed tub/showers. The home offers wide 7.5 hardwood plank flooring throughout, complemented by grey marbled ceramic tiles in the foyer, laundry room, and all bathrooms. The custom laundry room is complete with quartz countertops, upper cabinetry, and LG ThinQ front-load washer and dryer.Enjoy the warmth of the gas fireplace in the open-concept living space, along with oversized 7 '3/4 high baseboards throughout. The large basement offers incredible potential with high ceilings (78) and 5 windows, including 3 oversized windows providing excellent natural light.The exterior features an irregular lot with a 60' frontage x 87' depth. The double car garage includes a custom-built storage loft and the driveway comfortably parks four vehicles.The front porch is as welcoming as it gets.This move-in ready home offers exceptional craftsmanship, modern upgrades, and a flexible floor plan perfect for families or downsizers. (id:24801)
The Agency
53 Cole Street
Hamilton, Ontario
Stunning semi-detached home located in one of the best pockets of Waterdown! This beautifully updated home offers an open concept main floor area with hardwood floors, custom millwork, pot lights and a bay window overlooking the rear gardens. Gourmet kitchen boasts granite counters, an oversized island, upgraded cabinetry with mouldings and stainless steel appliances. There is a walk-out from the kitchen to a deck and a fully fenced private backyard. Two bright and spacious bedrooms and a spa-inspired bathroom complete the upper level. The unspoiled basement awaits your personal touch and includes a rough-in for a 3-piece bathroom. This family-friendly community is conveniently located within close proximity to shopping, great schools, the YMCA and fabulous parks. Welcome home! (id:24801)
RE/MAX West Realty Inc.
552 Mitchell Road
Cramahe, Ontario
Peace, Privacy & Possibility On 14 + Acres! Welcome To 552 Mitchell Rd., A Tranquil Country Retreat Just Minutes From Warkworth. Nestled On Over 14 Acres Of Privacy, And 2 Workshops, This Property Offers The Ultimate In Rural Living.The Charming 4-Bedroom, 2-Bathroom Home Spans Over 1,700 Sq. Ft., Featuring A Metal Roof, Vaulted Ceilings, A Chef's Kitchen With Granite Countertops And Centre Island, 2 Main Floor Bedrooms And Laundry. Upstairs, Find A Loft-Style Office, A Bright Second Bedroom, And A Private Primary Suite With Walk-In Closet And Ensuite. Need Extra Space? The Massive 3,144 Sq. Ft. Detached Garage, Built In 2017, Includes Its Own Kitchen, Bath, and 2 Bedrooms - Ideal For Multigenerational Living, Guests, Or Your Creative Business Vision, With Its Own Separate Holding Tank. This Versatile Property Invites Endless Opportunities. PLUS, An Additional 745 Sq. Ft Second Detached Shop. Enjoy Morning Coffees Under The Covered Deck, Where The Only Sound Is Birdsong And The Rustle Of Trees. The Private Backyard Is A True Sanctuary Featuring A Hot Tub With Uninterrupted Forest Views, Above-Ground Pool, Private Pond, And Sun-Soaked Deck Perfect For Entertaining Or Simply Unwinding In Nature. (id:24801)
Dan Plowman Team Realty Inc.
8 Robins Lane
Kawartha Lakes, Ontario
Open Concept 3 bedroom bungalow in the gorgeous waterfront community of Lake Dalrymple! Offering year-round living with sandy beach access and boat docking opportunities! Large Detached 3 car garage! 250sqft Screened sunroom! Equipped with a worry free steel roof. 30 minutes to Orillia! 1hr to Lindsay! Size, comfort and convenience! (id:24801)
RE/MAX West Realty Inc.
24 Manhattan Court
St. Catharines, Ontario
Welcome to this beautiful 3-bedroom, 2-1/2 Bath on a quiet, family-friendly Crt. This home offers an open-concept main floor featuring the Kitchen, Dining, Living, and Walk-Out to a fully fenced yard. The second floor with three good-sized Bedrooms and two four-piece Washrooms. Easy access to Major Highways, Public Transit, Schools, Parks, Shopping, Brock University, and much more. (id:24801)
RE/MAX West Realty Inc.
1103 - 258a Sunview Street
Waterloo, Ontario
Bright & spacious sun-filled corner unit with amazing views. Fully Furnished. Located In Waterloo School District. Just steps away from University of Waterloo, Wilfrid Laurier University, Conestoga College and the Tech Hub. Convenient Central Location. Amazing Investment Opportunity for first time home buyer's and for students. Two spacious bedrooms, a full bathroom, and spacious living space. Gorgeous eat-in kitchen with stainless steel appliances, countertops, and ample cabinet space. Ensuite laundry and wireless internet. Minutes away from Hwy, easy access to ION/LRT/GO transit, restaurants, shops, and more. A Must See. Do Not Miss This One. (id:24801)
RE/MAX Millennium Real Estate
9328 Wellington Rd 50 Road
Erin, Ontario
Affordable country living on 1.93 Acres with a pond! Get away from it all yet live minutes from town with all its conveniences. Away from the hustle and bustle with pretty views and room for all your toys. The house is a generous size! The main floor features an open concept kitchen/family room plus a formal living room/parlour, a four piece bathroom with in-floor heating and even an office. There are four bedrooms on the second level, all featuring double closets, plus a little nook space and a bathroom. The mudroom is super convenient and spacious. There is also an enclosed porch with pretty country views. The property currently has a large trailer that could be ideal storage space and a barn with power. Shingles were replaced November 1, 2025. Propane tank is owned as well as the hot water tank. ESA available with a new 200 amp panel in 2003. There is a propane furnace plus some baseboard heating. Wood stoves are as is and detached. Survey available. Adjacent 37 acres are also for sale next door to the east of the property. A fabulous building lot for your dream home and boasts a huge quonset hut! All in 'as-is' condition. (id:24801)
Royal LePage Meadowtowne Realty
7 - 255 Summerfield Drive
Guelph, Ontario
End Unit Townhouse Feels Like A Semi! Welcome To One Of the Most Well Maintained Developments In Guelph. This Home Features A Private Driveway With Double Car Garage, 3 Large Bedrooms And Open Concept Design. Primary Bedroom With Double Walk-In Closets, 5 Piece Ensuite And Skylight! Upgraded Kitchen With Marble Counter Tops, New Stainless Steel Fridge With Custom Extra Storage Upgrade. Premium Features Throughout And Tons Of Natural Light. Convenient Main Floor Laundry And Large Unfinished Basement Offers The Opportunity To Customize To Your Exact Needs. A Must See! Some photos are VS Staged. (id:24801)
RE/MAX West Realty Inc.


