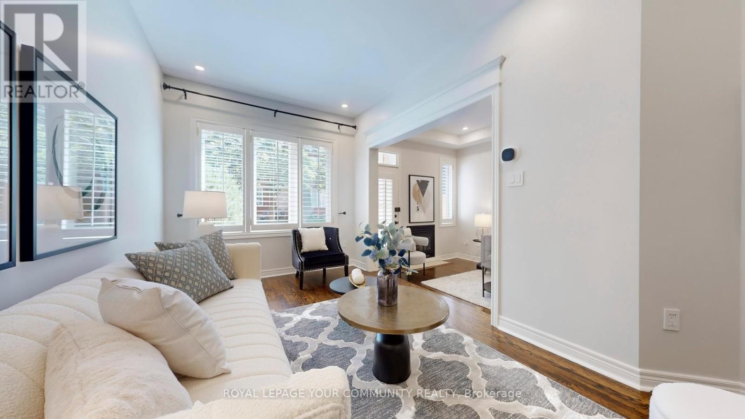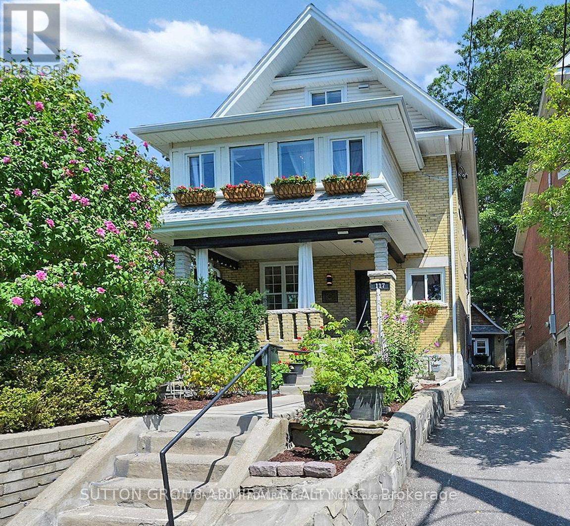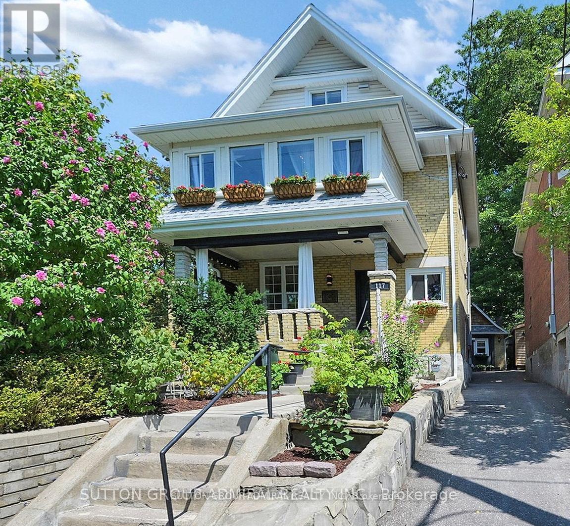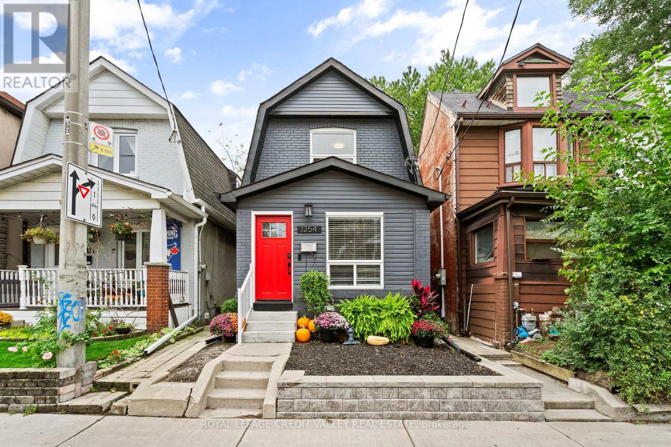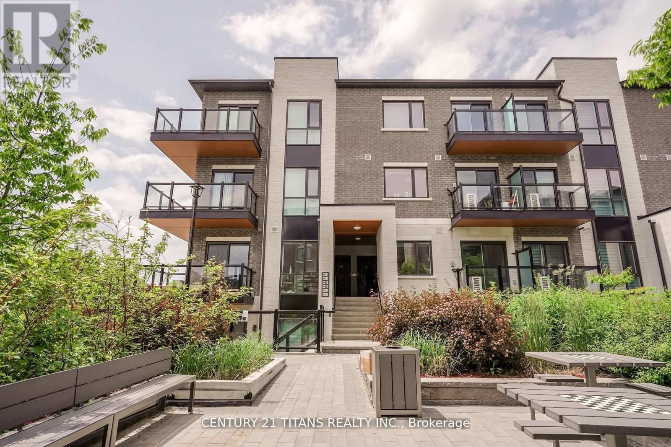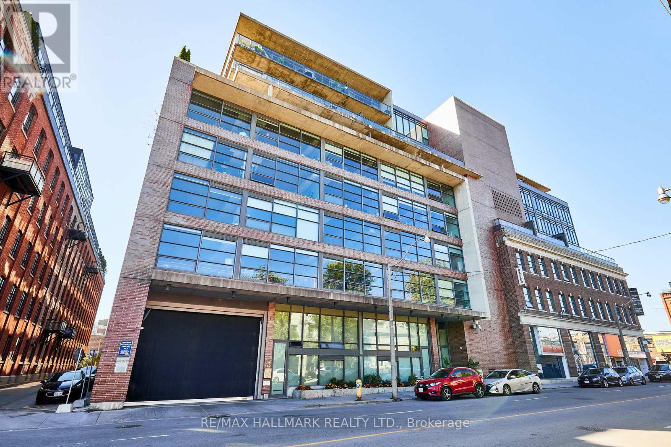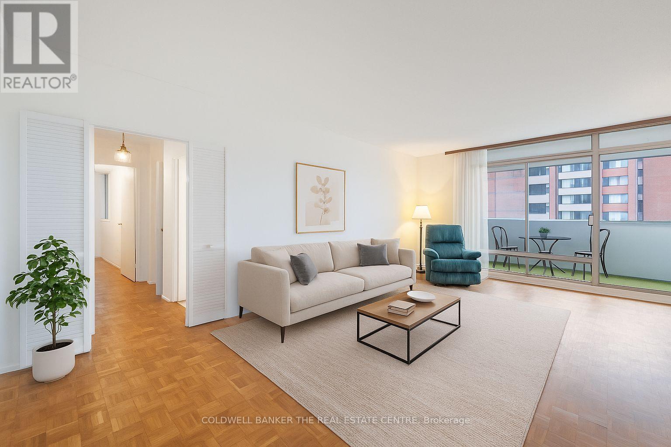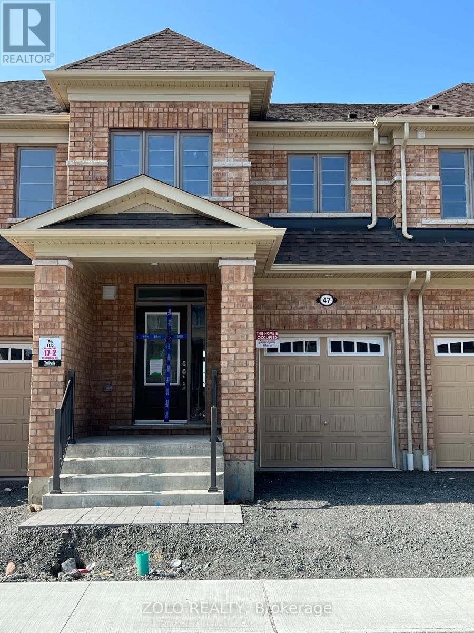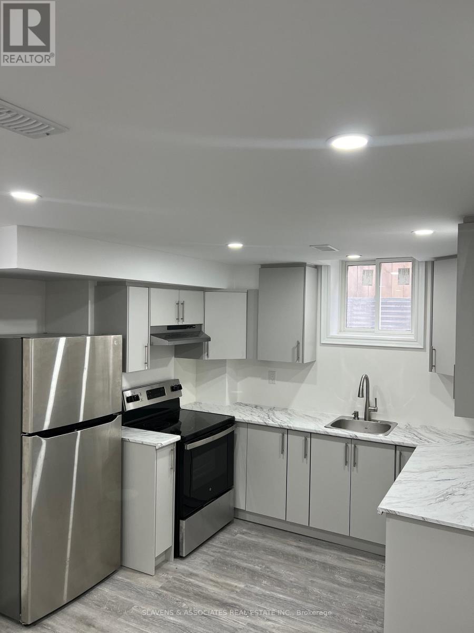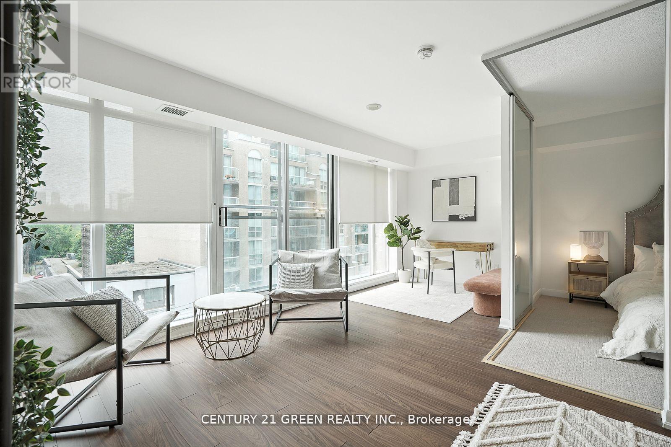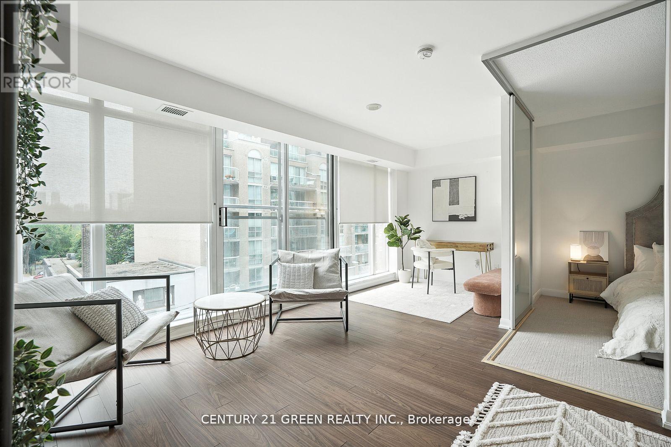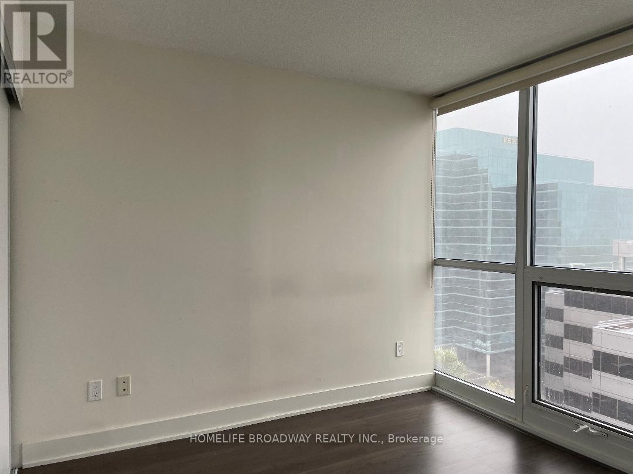164 - 190 Harding Boulevard W
Richmond Hill, Ontario
Welcome to this beautifully renovated condo townhouse located in a quiet, family-friendly complex in prime Richmond Hill. Offering approximately 1,750 square feet of living space across two levels, this home has been thoughtfully updated with modern finishes throughout.The main floor features nine-foot smooth ceilings, hardwood flooring, LED pot lights, and California shutters. A bright open-concept great room with a walkout to the backyard flows seamlessly into the spacious kitchen, which has been fully renovated with newly resurfaced cabinets, quartz counters and matching backsplash, abundant storage, and stainless steel appliances.The second level provides matching laminate flooring with no carpet and includes a large primary bedroom with a walk-in closet complete with organizers and a private five-piece ensuite.Recent upgrades include a new furnace, tankless water heater, central air conditioner with humidifier, and attic spray foam insulation, all completed in 2022. Additional features include dimmable lighting, smooth ceilings throughout, and carefully selected finishes that create a clean and modern feel.Residents enjoy a well-maintained and fully fenced complex with water included in the maintenance fees. The location is highly convenient, within walking distance to Yonge Street, Hillcrest Mall, parks, the library, schools, the community centre, and public transit. This is a move-in ready home in one of Richmond Hills most desirable communities that is situated within top-rated school zones. (id:24801)
Royal LePage Your Community Realty
117 Bellhaven Road
Toronto, Ontario
Generating a strong 6.0+% cap rate, this solid well-cared-for triplex is ideal for investors or owner-occupiers seeking turn-key income with a comfortable lifestyle. This is a rare opportunity to set market rents - the main floor unit (currently owner-occupied) can be rented or lived in; the 2nd floor unit has reliable high-quality tenants paying market rent plus all utilities; the 3rd floor unit is currently vacant. Potential exists for a 4th unit in the basement (separate entrance) to further increase income. The home has a distinct character with decorative beams, wainscotting, feature walls, greenery, fruit trees, and berry bushes. The main floor is a 3-bedroom unit with a stunning private backyard. The 2nd floor unit is a 2-bedroom with an extra-large light-filled kitchen and front garden sitting area. Unit 3 is a 2-bedroom two-level unit with an extra-large private terrace that feels like a treehouse in Muskoka. The basement has a separate entrance, large room, and an extra-large bathroom - potential bachelor unit. The large detached garage/studio offers conversion potential for rental, workshop, or creative space. All units have en-suite laundry and dishwashers, with a shared storage shed. Prime location in Toronto's Upper Beaches area, with excellent transit, strong rental demand, and a welcoming community feel. Easy direct streetcar access to downtown for work and fun, yet far enough to enjoy tranquility among mature trees. Woodbine and Coxwell subway stations are within walking distance. Queen Street, Woodbine Beach, and the boardwalk are nearby. Walk to grocery stores, parks, gyms, cafes, banks, dog park, restaurants, and schools. Financials and capital expenditures info available upon request. A rare and exceptional income property. (id:24801)
Sutton Group-Admiral Realty Inc.
117 Bellhaven Road
Toronto, Ontario
Generating a strong 6.0+% cap rate, this solid well-cared-for triplex is ideal for investors or owner-occupiers seeking turn-key income with a comfortable lifestyle. This is a rare opportunity to set market rents - the main floor unit (currently owner-occupied) can be rented or lived in; the 2nd floor unit has reliable high-quality tenants paying market rent plus all utilities; the 3rd floor unit is currently vacant. Potential exists for a 4th unit in the basement (separate entrance) to further increase income. The home has a distinct character with decorative beams, wainscotting, feature walls, greenery, fruit trees, and berry bushes. The main floor is a 3-bedroom unit with a stunning private backyard. The 2nd floor unit is a 2-bedroom with an extra-large light-filled kitchen and front garden sitting area. Unit 3 is a 2-bedroom two-level unit with an extra-large private terrace that feels like a treehouse in Muskoka. The basement has a separate entrance, large room, and an extra-large bathroom - potential bachelor unit. The large detached garage/studio offers conversion potential for rental, workshop, or creative space. All units have en-suite laundry and dishwashers, with a shared storage shed. Prime location in Toronto's Upper Beaches area, with excellent transit, strong rental demand, and a welcoming community feel. Easy direct streetcar access to downtown for work and fun, yet far enough to enjoy tranquility among mature trees. Woodbine and Coxwell subway stations are within walking distance. Queen Street, Woodbine Beach, and the boardwalk are nearby. Walk to grocery stores, parks, gyms, cafes, banks, dog park, restaurants, and schools. Financials and capital expenditures info available upon request. A rare and exceptional income property. (id:24801)
Sutton Group-Admiral Realty Inc.
1254 Woodbine Avenue
Toronto, Ontario
Welcome home to this stunning 3 bedroom, 2 full bath home in East York! Step inside through the enclosed foyer, a practical space offering shelter from the elements and a convenient closet for coats and shoes. Beautifully and thoughtfully renovated from top to bottom, this home blends modern comfort with timeless charm. The main floor features a bright and spacious living and dining area, plus a cozy breakfast nook perfect for morning coffees. The modern kitchen is a true showstopper, featuring stainless steel appliances, quartz counter tops, stylish tile backsplash and ample storage space, ideal for both everyday cooking and entertaining. From the kitchen walk out into your private backyard oasis, designed for hosting summer BBQs or relaxing by the fire pit on those chilly nights. Upstairs you'll find 3 inviting bedrooms with laminate flooring throughout and plenty of natural light. The fully finished basement offers a versatile space for many uses, whether for a home gym, entertaining, a guest suite or simply a place to unwind. Located in a fantastic neighbourhood, this home is just steps away from cafes, shops, restaurants and public transit. Move in ready, beautifully updated and full of character, this home has it all! (id:24801)
Royal LePage Credit Valley Real Estate
C311 - 60 Morecambe Gate
Toronto, Ontario
Bright & Spacious condo townhouse with all premium upgrades and lots of natural light. Conveniently located near major High ways (404, 401 & 407 ). Steps to Bus stops, school, park, community center (id:24801)
Century 21 Titans Realty Inc.
211 - 90 Broadview Avenue
Toronto, Ontario
Welcome to 90 Broadview Avenue - Located in a highly sought after loft-style residence in South Riverdale. This newly renovated 2 bedroom, 2 bathroom offers an airy open-concept layout with soaring ceilings and multiple patio doors that flood the space with natural light. Enjoy the chefs kitchen, beautiful engineered hardwood flooring, modernized bathrooms, and over 750 sq. ft. of terrace space - ideal for entertaining or unwinding outdoors. Steps away from cafes, restaurants, and nightlife, with the TTC and Ontario line just outside your door, plus quick access to the DVP & Gardiner Expressway. Urban living at it's finest in one of Toronto's most desirable neighborhoods. (id:24801)
RE/MAX Hallmark Realty Ltd.
Ph 15 - 1 Massey Square
Toronto, Ontario
MUST SEE IN PERSON - Penthouse Corner Unit with Open Concept Design! Experience this bright and spacious 2 bedroom condo featuring breathtaking views of Taylor Creek Conservation Area. Perfect for Investors or Home Buyers, this unit combines value, convenience, and comfort. Prime Location: Just steps from Victoria Park Subway Station, with direct covered bridge access for year round convenience. Enjoy easy walking distance to parks, schools, and local shops. A pharmacy, clinic, and corner store are right by the building, while Shoppers World Plaza-featuring Metro, Shoppers Drug Mart, Staples, Dollarama, and more-is only a 10 minute walk away. This condo offers more than a home it's a lifestyle of ease, value, and connection. Some photos have been virtually staged. (id:24801)
Coldwell Banker The Real Estate Centre
47 Bayardo Drive
Oshawa, Ontario
Like new 3 bedroom townhome in Oshawa. Move in Anytime to this Upgraded home with quartz countertops, S/S appliances, and breakfast bar. Open concept living/dining/kitchen, 2pc bath on main floor. 3 modest-sized bedrooms, primary Bedroom with 3pc ensuite & walk-in closet. 2nd-floor laundry. Built-in garage & basement storage. Ideal location. Tenant pays utilities. Don't miss this opportunity! Book a showing today! Note pictures are from 2023 (id:24801)
Zolo Realty
Bsmt - 16 Wilsongary Circle
Ajax, Ontario
Welcome to 16 Wilsongary Circle, where modern living meets unparalleled comfort. This newly renovated basement apartment boasts a private entrance, offering the perfect blend of convenience and privacy. The bright and spacious layout featuring one bedroom and a large den, is ideal for a home office, guest room, or additional living space. You'll appreciate the modern amenities, including in-suite laundry facilities with brand-new appliances, eliminating the need for trips to the laundromat. The kitchen is spacious with sleek stainless steel appliances, elegant countertops, and ample cabinetry for all your storage needs. Nestled in a tranquil neighbourhood, this apartment is just a short distance from parks, shopping, and public transit, making it the perfect location for professionals or couples seeking a stylish and comfortable living space. With generous storage options, you can keep your home organized and clutter-free. This move in ready gem will not last long! (id:24801)
Slavens & Associates Real Estate Inc.
508 - 205 Frederick Street
Toronto, Ontario
Welcome to this beautifully bright and generously sized 1 bed + den suite in the heart of the vibrant St. Lawrence Market district! Offering 770 sq.ft of thoughtfully designed living space, this unit combines comfort, functionality, and an unbeatable downtown location. The open-concept layout features a large kitchen island-perfect for cooking, working, or entertaining-plus ample storage with custom closet organizers. The den offers flexible space for a home office, guest area, or additional storage. Enjoy peaceful living on a quiet street in a boutique-style building, while being just steps from everything you need: George Brown College, St. Lawrence Market, transit, dining, shopping, and more. with a Walk Score of 100, you'll love the convenience of this truly walkable neighborhood. (id:24801)
Century 21 Green Realty Inc.
508 - 205 Frederick Street
Toronto, Ontario
Welcome to The Rezen - an exclusive, modern boutique residence tucked away in the vibrant St. Lawrence Market district. Experience the perfect balance of contemporary urban living and neighbourhood charm in this exceptionally spacious, fully and tastefully furnished 1 + den suite. Includes underground parking and a locker, available for immediate occupancy. Enjoy premium amenities including a concierge, fitness centre, party room, and a stunning communal rooftop terrace with BBQs - the ideal spot to take in unforgettable sunsets and city skyline views (id:24801)
Century 21 Green Realty Inc.
1003 - 88 Sheppard Avenue E
Toronto, Ontario
Minto Green Building, Spacious 1 Bedroom, Laminate Flooring Throughout the unit, 24 hrs Concierge, Steps to Subway, TTC, Supermarket and All Amenities. (id:24801)
Homelife Broadway Realty Inc.


