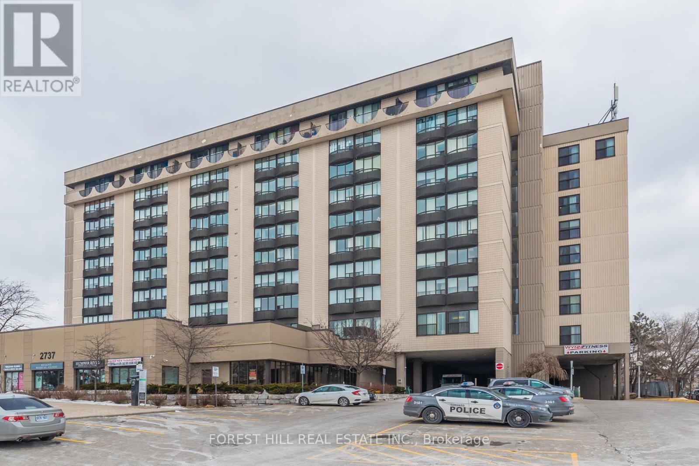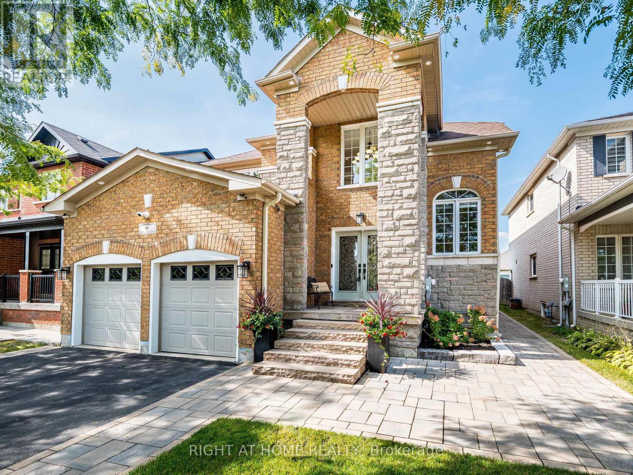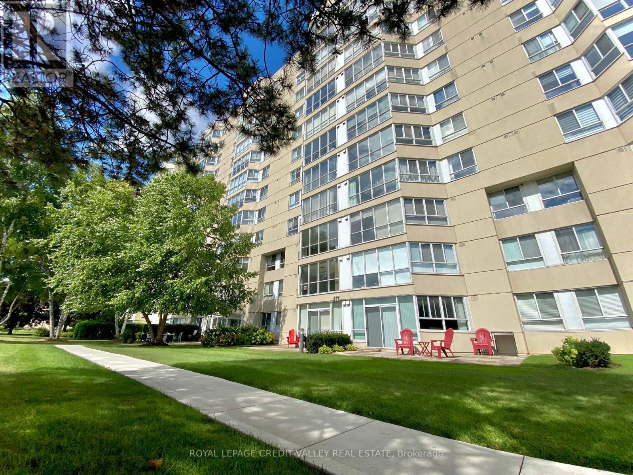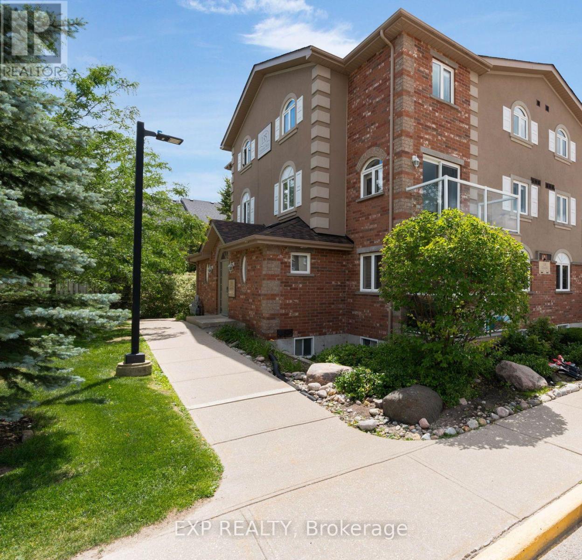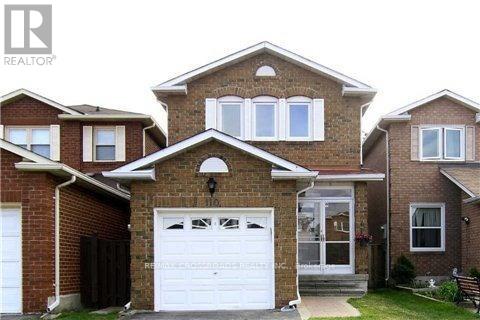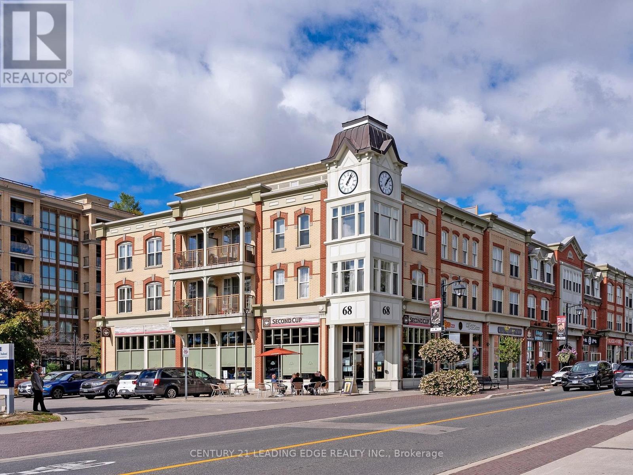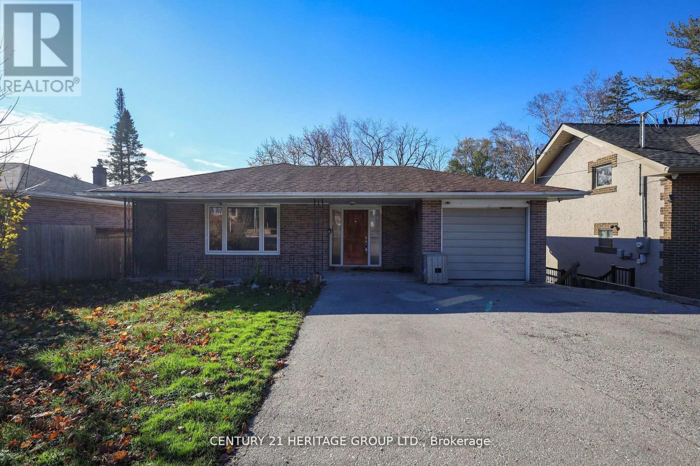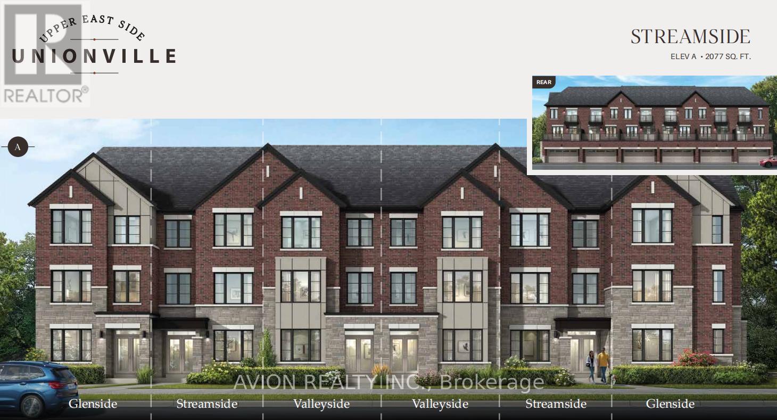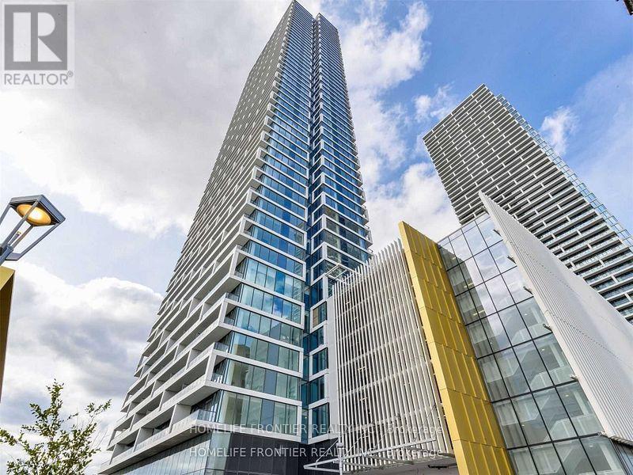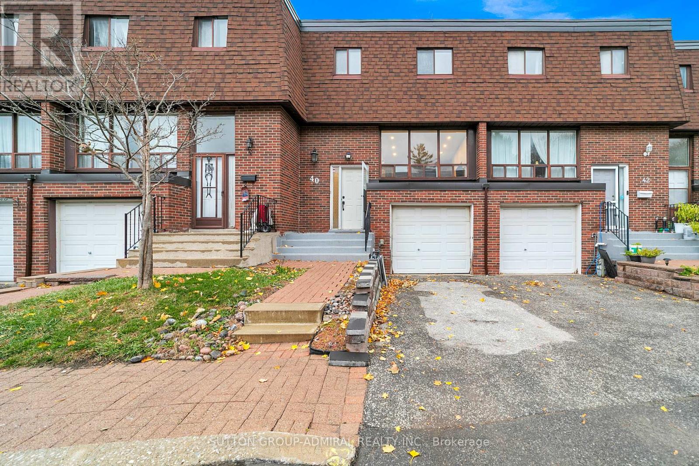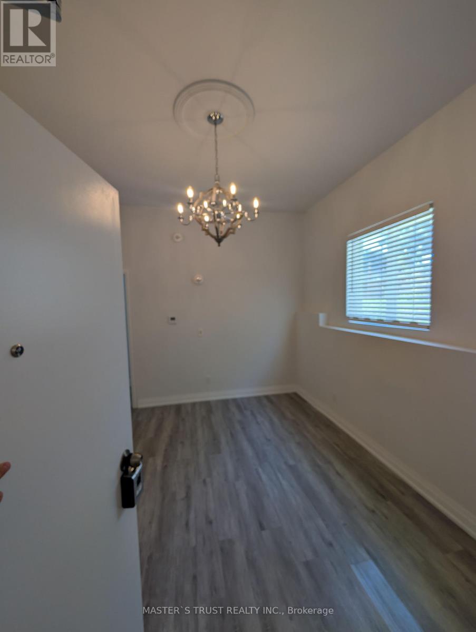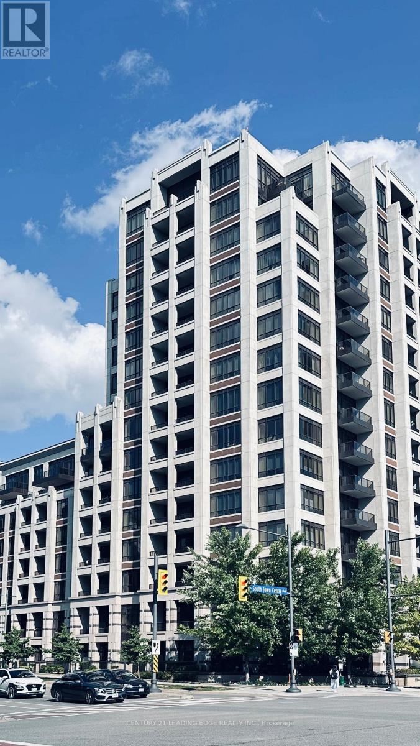215 - 2737 Keele Street
Toronto, Ontario
Available for January 1 occupancy. Spacious One Bedroom Condo With Granite Countertops And Hardwood Floors. Bathroom Has Soaker Tub. Ensuite Laundry And One Parking Space Included. Tenant Pays Utilities. Concierge On Site. Convenient To Shopping And Easy Highway Access. Professionally Managed. Parking Is Located At James Finlay Way, Parking Space #i-5. (id:24801)
Forest Hill Real Estate Inc.
6 Berrycreek Drive
Brampton, Ontario
Beautifully Upgraded and in Pristine Move-in Condition => Impressive Front Elevation with Show-Stopping Curb Appeal => Home Sits on a on a Sought After Exceptional D E E P LOT, Measuring 41 Feet x 109.91 feet - Offering the Ideal Balance of Space and Serene Privacy => Stunning Curb Appeal with an Inviting Open-to-Above Covered Front Porch with Flagstone Flooring, Elegant Stone Elevation & Interlock Walkways => A Double Door Entry to a Welcoming Two Storey Grand Foyer with Picture Windows & Remote Operated Zebra Blinds => Nine foot Ceiling Heights on the Main Floor => Crown Moulding, Hardwood Floors, Oak Staircase & Iron Pickets => Exquisite Custom-Built Showcase Units, Designed with Impeccable Craftsmanship => Combined Living Room & Dining Room Offering a Warm & Intimate Setting for Gatherings => Main Floor Family Room with a Stone-Bordered Fireplace & 2 Custom Built-In Display Units with Elegant Glass Shelving => Upgraded Family Size Kitchen with a Center Island; Featuring Solid Maple Wood Cabinetry, Extended Uppers with Crown Moulding, Undermount Pot Lights, Stylish Backsplash & Stainless-Steel Appliances => Walkout from the Breakfast Area to a Beautifully Landscaped Oversized Lot Featuring a Large Interlock Patio ideal for family Gathering and Entertaining => Main Floor Laundry Room with Direct Garage Access, Designer Custom Cabinetry & Quartz Counters => 2nd Floor Sitting retreat Overlooking the Grand Two-Story Foyer => MBR features an Upgraded 4-Piece Ensuite & a Custom-Built Dual Closets Complete with a Makeup Desk => Professionally Finished BSMT with Spacious Rec Room, Custom Built Wet Bar, Showcase Cabinets, Floating Shelves, Built-In Working Desk & a 3-Piece Bathroom; Perfect for a Growing Family => Interior & Exterior Pot Lights => Conveniently Located Close to Restaurants, Schools, Shopping, Parks, Fortinos, and the Cassie Campbell Community Centre => Showcasing Exceptional Pride of Ownership ! ! ! => Truly a 10+ Home (id:24801)
Right At Home Realty
911 - 5280 Lakeshore Road
Burlington, Ontario
Rare apartment available in one of Burlington's most sought-after lakefront residences. This stunning corner unit offers breathtaking views of Lake Ontario from every room, with the shoreline and a beautifully landscaped private lawn right outside your door for a serene lakeside retreat. The Building's lobby offers direct sightlines to the water, while, residents enjoy access to top amenities including outdoor pool, fitness centre, saunas, Tennis and pickleball court, BBQ area, party room with lake views, and visitor parking. This unit features underground parking, an electric fireplace, and a spacious layout with natural light throughout. With the comfort of all utilities included in one of the most well-maintained buildings. Perfectly located just minutes from downtown Burlington, trails, waterfront parks, shops, restaurants, transit and hospital. (id:24801)
Royal LePage Credit Valley Real Estate
3 - 135 Sydenham Wells
Barrie, Ontario
Presenting 135 Sydenham Wells - Unit 3. This inviting multi-level townhouse is located in a safe, family-friendly community in Barrie's desirable north end. Offering a unique corner layout, this home is filled with natural light from numerous windows, creating a bright and airy atmosphere throughout. The main level features an open-concept living and dining area, quality hardwood flooring, a convenient 2-piecebathroom, and a walk-out to your private balcony ideal for relaxing or entertaining guests. The stylish kitchen includes stainless steel appliances and blends seamlessly into the main living space. Upstairs, you'll find two generously sized bedrooms, each with walk-in closets, along with a spacious 4piece bathroom featuring an oversized vanity. Enjoy the convenience of exclusive parking spot #14, located right outside your front door, plus added peace of mind with on-site security cameras. This pet- and family-friendly complex also includes a playground and green space, perfect for outdoor enjoyment. Located just minutes from Georgian College, Royal Victoria Hospital, Highway 400, and a wide range of amenities (id:24801)
Exp Realty
110 Whitney Place
Vaughan, Ontario
Renovated 3 Bedroom 3 Bathroom In The Convenient Area Of Lakeview Estates Near Bathurst & Steeles In Vibrant Thornhill. Fully Detached Home On A Quiet Street with One Car Garage & Professionally Finished Basement. This Cozy Home Has Hardwood Floors Through-Out, Newer Stainless Steel Appliances, Newer Washer and Dryer, Pot Lights, Closet Organizers, and Galley Kitchen with Eat-In Area. Perfect Private Backyard Space for Entertaining on the Large Deck! Walking Distance To Transit, Promenade Shopping Mall, Groceries, Parks, & Top Ranked Schools (Hodan Nalayeh SS - 7.8 Ranking). Just Move In! (id:24801)
RE/MAX Crossroads Realty Inc.
303 - 68 Main Street N
Markham, Ontario
Live in one of Markham's Most Desirable Boutique Condos! This magnificent 2 Bedroom Plus Study is approximately 958 SqFt. Unit Features a Bright & Spacious Open Concept Floor Plan. 9' ceilings, Hardwood Floors, Stainless Steel Kitchen Appliances, Quartz Counters. Primary Bedroom has a 4 Piece Ensuite and a Generous size Closet. Building Amenities include a Concierge, Roof Top Terrace, Exercise Room, Party Room And Visitor Parking. Walk To All Amenities Like Local Shops And Restaurants, Schools And Community Centre/Library, Premium Parking Spot (By The Elevator). Upgraded Appliances, Upgraded Floors, Crown Moulding, California Shutters And Much More! Tenant Pays For Tenant Insurance, Heat Pump And Personal Utilities. (id:24801)
Century 21 Leading Edge Realty Inc.
12918 Keele Street
King, Ontario
Enjoy The Privacy Of This Fully Detached Home, Available For Lease In King City. This Spacious Bungalow Features 3 Bedrooms On The Main Floor And 2 Additional Bedrooms In The Beautifully Finished Basement Ideal For Families Or Multi-Generational Living. The Main Level Boasts An Open-Concept Layout With Hardwood Floors Throughout And Plenty Of Natural Light. The Primary Bedroom Includes A Walk-Out To A Large Two-Tier Deck Perfect For Relaxing Or Entertaining. Recently Painted And Updated With Stylish Pot Lights, This Home Offers A Clean, Modern Feel Throughout. The Basement Features A Separate Entrance And A Fully Equipped In-Law Suite, Complete With Kitchen And Walk-Out To A Deep, Fenced Backyard. No Carpet Anywhere In The Home. Conveniently Located Just A Short Walk To The King City GO Station And Minutes To Hwy 400, Shops, Schools, And Restaurants. (id:24801)
Century 21 Heritage Group Ltd.
154 Vine Cliff Boulevard
Markham, Ontario
Stunning Double garage Townhouse by Fieldgate Homes ! 4bedrooms plus Den with 9ft high ceiling on Main & upper floor! Hardwood floor ,Stained oak stairs ,Granite countertop & Upgraded kitchen.200 amp electrical panel. Near Highway 404, costco, top-rated schools, beautiful parks, and convenient amenities. Assignment Sale, under construction. (id:24801)
Avion Realty Inc.
1601 - 5 Buttermill Avenue
Vaughan, Ontario
Very Bright & Spacious 2-Bdr+Den, 2-wshr. unit, 820 Sq.Ft Plus 195 Sq.Ft Balcony. Parking Included. Very Practical Open Concept Floor Plan With 9' Ceilings & Floors To Ceiling Windows. Nice Wood Floors Thru-Out, Modern Kitchen W/Granite Countertop & B/I S/S Appliances. Den W/Sliding Door Can Be Used As 3rd Bdrm. Spacious Master-Bdr With 4-Pc Ensuite & Double Closet. Great location! Connected To New Vaughan Metropolitan Subway, Steps To Transit, Banks, Shops, Restaurants. 5 Min Ride To York University, Close To 407 & 400. Great area! (id:24801)
Homelife Frontier Realty Inc.
40 Stately Way
Markham, Ontario
Welcome to 40 Stately Way - a beautifully maintained, spacious townhome nestled in the sought-after Royal Orchard neighbourhood of Markham. This bright and inviting residence offers the perfect blend of comfort, convenience, and charm, set in a quiet, family-friendly complex surrounded by mature trees and green space. Enjoy the convenience of living steps from Royal Orchard Park, Thornhill Golf & Country Club, public transit, and top-rated schools. Minutes to Yonge Street, Highway 407, Shops on Bayview, and Baythorn Plaza - a perfect balance of nature and urban accessibility. (id:24801)
Sutton Group-Admiral Realty Inc.
4 - 54 Main Street S
Uxbridge, Ontario
Escape to your own stylish sanctuary in this spacious basement unit, where 12-foot ceilings create an airy, loft-like atmosphere rarely found below ground. The flexible den space adapts effortlessly to your lifestyle whether as a home office, cozy reading nook, guest space, or creative studio.Transformational Den. Your blank canvas for work, relaxation, or storage. Designer Touches. Multiple statement chandeliers and upscale finishes Full In-Suite Laundry Washer/dryer included for your convenience. Parking & EV Charging Available for an additional $25 fee. Perfect for professionals, artists, or anyone seeking an affordable slice of sophistication with adaptable living space. PRICES NEGOTIABLE (id:24801)
Master's Trust Realty Inc.
506 - 99 South Town Centre Boulevard
Markham, Ontario
Unobstructed view of East facing. Fresh painting, a bright and spacious 1+1Den with a balcony, this Corner condo unit comes with TWO full bathrooms.The whole unit is freshly painted. Master bedroom with walk-in closet and 4Pc Ensuite.Includes washer/dryer and modern laminate flooring throughout. This Corner unit offers nearly 800 sqft Features like a 2 bedroom condo, including 9-foot ceilings, laminate floors, and a modern kitchen with granite countertops.The building is equipped with luxury amenities including a full-size basketball court, lap pool, fitness room, and fully-equipped party room. The location is prime in downtown Markham, Top ranked Schools in the neighborhood include Unionville High School, York Catholic School, Markville Montessori, and Private School, Seneca College, and Trinity Montessori School. Among the 'Things To Do' in the neighborhood, you will find Markham Golf and Country Club, Angus Glen Golf Club, York Downs Golf and Country Club, Centennial Community Center Arena and Pool, and the Unionville Curling Club. Nearby parks include; Campbell Park and Carlton Park. close to major routes, public transit, diverse selection of restaurants and entertainments. One parking and one locker included. Best Location in Markham close To all Infrastructures: Hwy 404/407, Go/YRT/Viva, Dt Markham, FMP, Markville Mall, banks, retail, dining. Located in the center of Unionville. (id:24801)
Century 21 Leading Edge Realty Inc.


