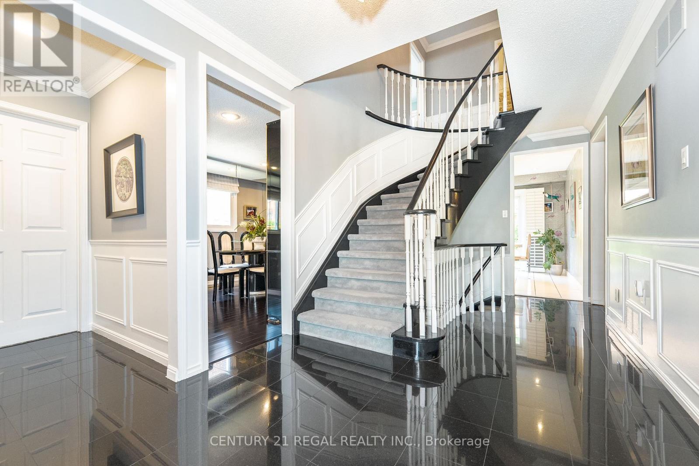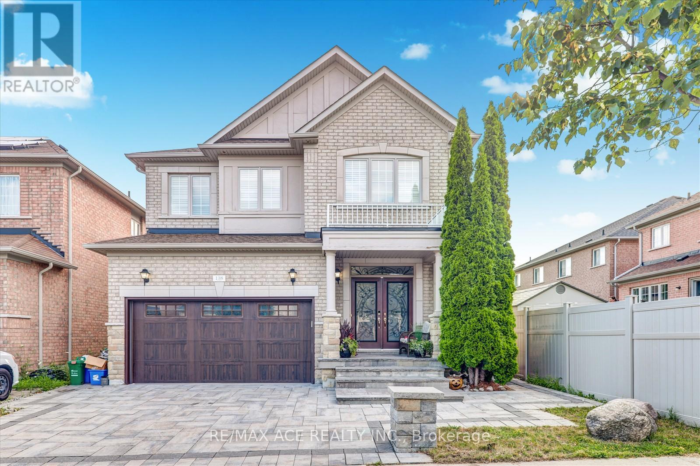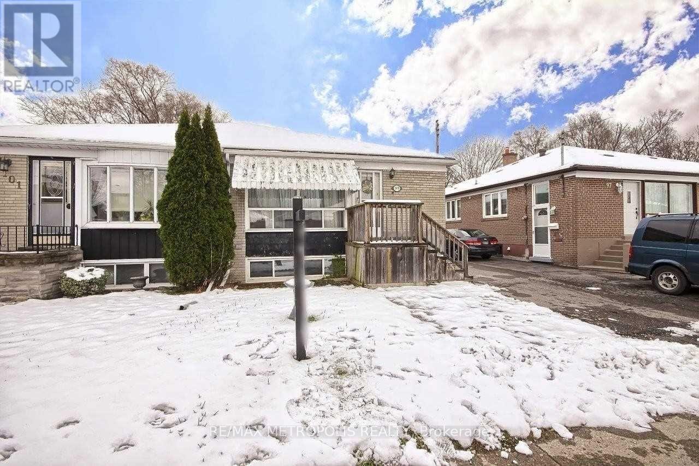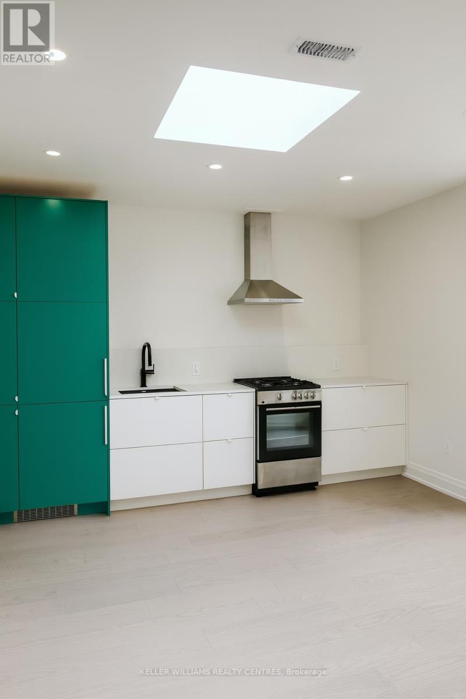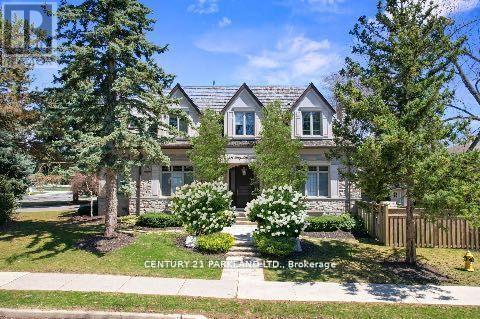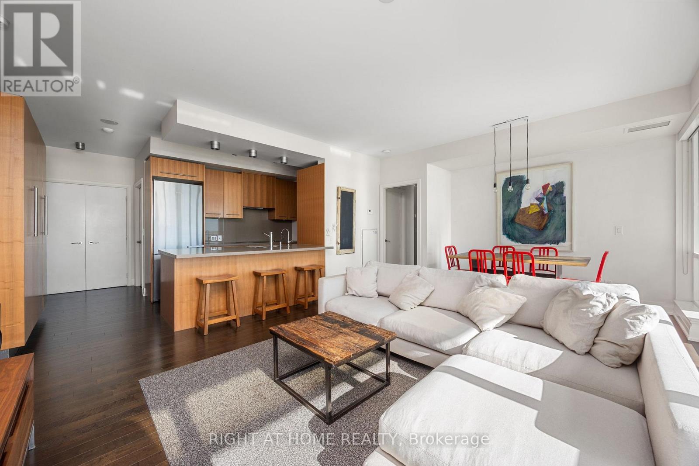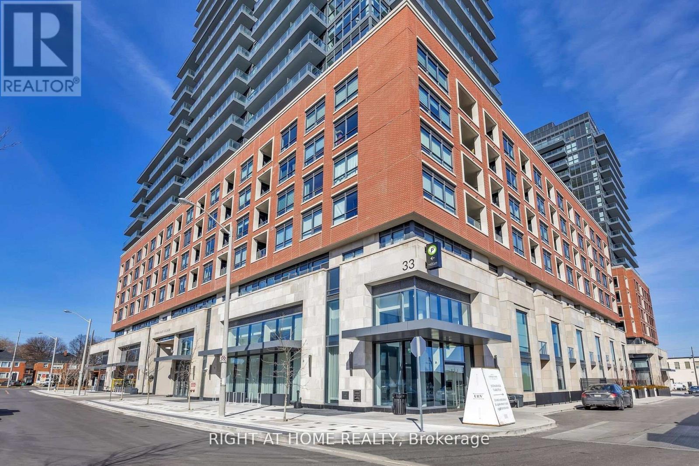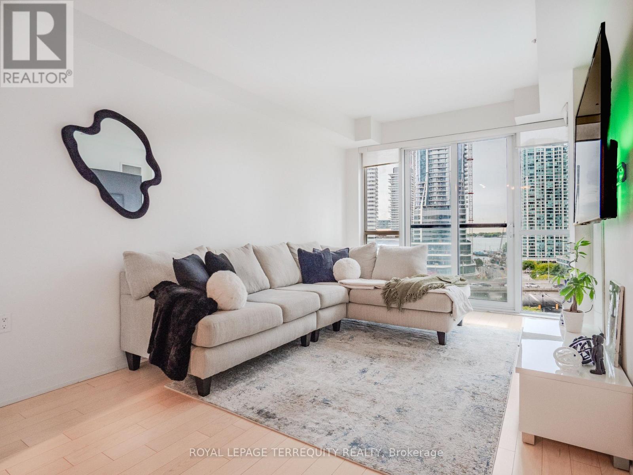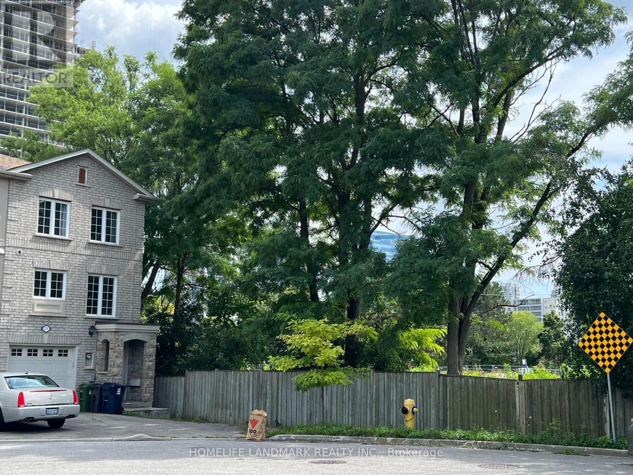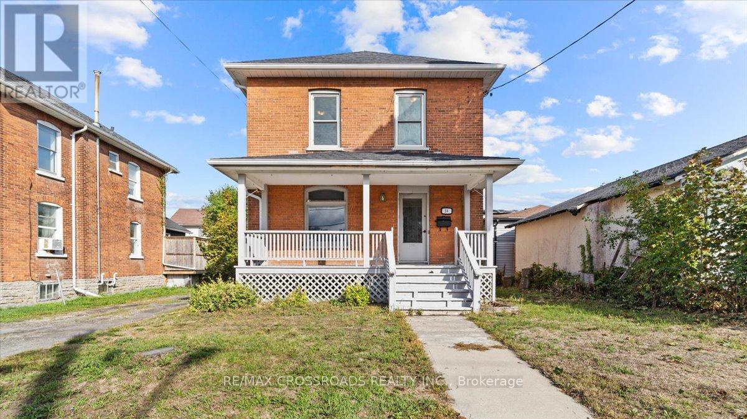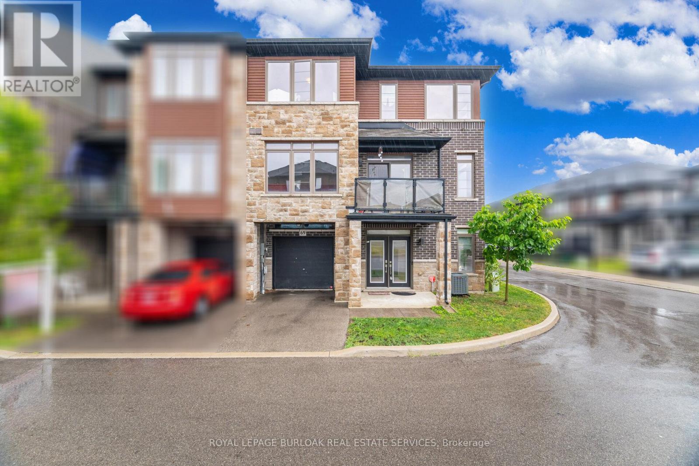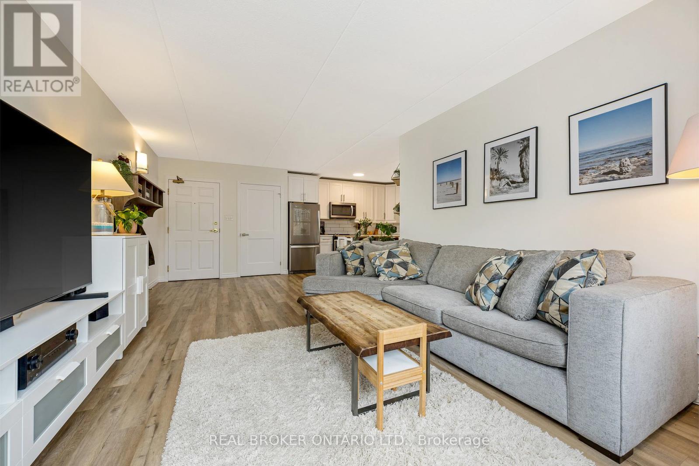36 Lindemann Street
Markham, Ontario
Welcome to 36 Lindemann St, A Rare Find in the Heart of Thornhill/Markham! Set on a quiet, tree-lined corner lot in one of the areas most sought-after family neighbourhoods, this beautifully maintained 4-bedroom, 4-bathroom detached home offers over 2,500 sq. ft. of living space plus a fully finished basement. Designed with both comfort and functionality in mind, its perfect for families looking to move right in or add their own design touches.The spacious eat-in kitchen features ample counter space, extra pantry storage, and a walkout to your private backyard oasis with new fencing ideal for morning coffee or evening barbecues. A formal dining room makes family gatherings easy, while the cozy family room with fireplace is perfect for relaxed evenings. Need a quiet retreat? The separate living room provides just the right space for reading or unwinding. Granite flooring compliments the foyer, main floor bathroom and front hall areas with hardwood flooring in the living and dining room. Upstairs, the primary suite boasts a custom walk-in closet and updated ensuite bath. Three additional bedrooms, each with generous closet space, share a large double-sink bathroom. The finished basement is an entertainers dream with a recreation room, wet bar, extra bedroom, full bath, and plenty of storage perfect for hosting, guests, or extended family.Lovingly cared for by its original owner, this home is steps from top-rated schools (Willowbrook PS, Thornlea SS, St. Renée & St. Robert), minutes to Bayview Ave, Hwy 404/407, community centres, parks, restaurants, and shopping. The upcoming Yonge North Subway Extension, with stations planned at Steeles, Royal Orchard, and Clarke, will add even more convenience. Don't miss the chance to own this move-in ready family home in an incredible Thornhill location. Book your private showing today! (id:24801)
Century 21 Regal Realty Inc.
138 Riverwalk Drive
Markham, Ontario
Welcome to this stunning 4-bedroom detached home nestled in the heart of the highly sought after Box Grove community! This beautifully maintained residence features hardwood flooring upgraded with sleek quartz countertops, stylish backsplash, stainless steel appliances, and windows, and enjoy cozy evenings by the gas fireplace. California shutters throughout offer privacy and elegance. The second floor boasts four generously sized bedrooms, including a luxurious primary suite with a 5-piece ensuite and walk-in closet. Additional two full bathrooms provide comfort and convenience for the entire family. This is a true gem with exceptional finishes and pride of ownership - come and see all this home has to offer! (id:24801)
RE/MAX Ace Realty Inc.
Upper - 99 Overture Road
Toronto, Ontario
Welcome to this bright and spacious upper level, 3-bedroom, 1-bathroom semi-detached home, perfectly situated in a well-established and peaceful community. This move-in ready main floor unit features gleaming hardwood floors, large sun-filled rooms, and shared access to a backyard ideal for relaxing or entertaining. Main floor tenant responsible for 70% of utilities. Can be fully furnished with furniture and cookware for additional fee. (id:24801)
RE/MAX Metropolis Realty
202 - 2034 Danforth Avenue
Toronto, Ontario
Welcome to 2034 Danforth Ave! Beautiful, brand new, fully renovated and sun-filled 2-bedroom unit ideal for a couple. Features a contemporary kitchen with integrated fridge, gas stove, and open-concept living area with abundant natural light from a large skylight. Ensuite washer/dryer combo. Tenant pays flat fee monthly of $200 with annual increase of 4% for heat, hydro, water. Please no noise during business hours for business on the ground level, no dogs at owner's request. Prime location - just a short walk to Woodbine Subway Station, shops, restaurants, and all the amenities of the Danforth. Perfect for those seeking modern living in a vibrant neighbourhood! (id:24801)
Keller Williams Realty Centres
337 Kingsdale Avenue
Toronto, Ontario
Be King of the Castle on Kingsdale! Welcome to a One-of-a-Kind Estate that Shouts Elegance at every corner. Custom-Built & Professionally Styled by a World-Class Designer, this timeless masterpiece offers over 5,800 sq. ft. of Luxurious Living Space on a prestigious 65-foot corner lot lined with Grand Landscaping and undeniable Curb Appeal. Step Inside to an Abundance of Natural Light Streaming Through an Incredible, Thoughtfully Designed Floor Plan that Perfectly Fits the Modern-Day Family. Enjoy Generously Sized Traditional Living, Dining, Family, and Office Spaces, all on the Main Level, Framed with Stunning Custom Millwork & Cabinetry. Work From Home in Your Luxury Wood-Paneled Office, Then Unwind in the Massive Primary Retreat, Featuring His & Her Walk-In Closets and a Two-Way Fireplace Elegantly Shared Between the Bedroom and a Spa-Like Ensuite. Each Secondary Bedroom has its own Private Ensuite, complete with Private Bathrooms & Spacious Walk-In Closets, Delivering Comfort and Privacy to all Family Members and Guests. The Fully Finished Lower Level is a Standout, offering a Separate Walk-up Entrance, Full Kitchen and a Bar, a Large Recreation Room, and not One but Two Separate Bedrooms and Two Additional Bathrooms perfect for an In-law or Nanny Suite, additional Rental Income, or a Luxurious Secondary Living Space. Outside, the Triple-Car Garage and Expansive Lot offer endless possibilities, including future redevelopment potential. Situated on a Family-Friendly, Tree-lined Street, you're close to top-rated Private & Public Schools, Bayview Village, TTC, and the Subway, with convenient access to Highways 401, 404, and 407. This Home Doesn't Just Whisper Timeless Elegance It Proudly Declares It. Don't Miss This Rare Opportunity to Own a Custom-Built, Designer-Finished Estate in One of the City's most Desirable Neighborhoods. (id:24801)
Century 21 Parkland Ltd.
3901 - 80 John Street
Toronto, Ontario
Experience the best of urban living at the prestigious Festival Tower, a premier residence that puts you right in the heart of the action! This stunning furnished condo offers over 1,000 square feet of thoughtfully designed living space, showcasing breathtaking views of Lake Ontario and the iconic CN Tower from an oversized private balcony. Whether you're enjoying a morning coffee or an evening glass of wine, the dynamic vistas provide the perfect backdrop for any moment. The centerpiece of this home is its spectacular, upgraded gourmet kitchen outfitted with sleek Caesarstone countertops, top-of-the-line stainless steel Miele appliances, and abundant custom cabinetry. It's the perfect space for creating culinary masterpieces or hosting intimate gatherings. The luxurious primary suite is your personal retreat, featuring an expansive walk-in closet and a spa-like ensuite bathroom. Indulge in the comfort of heated floors, a double vanity with elegant finishes, and a beautifully designed shower area that exudes sophistication and comfort. Every detail of the suite has been meticulously curated for ultimate relaxation.This residence is tastefully furnished with carefully selected designer pieces that complement the modern and refined aesthetic of the space. Every room reflects attention to detail, making this condo not only a home but a lifestyle statement. Residents of Festival Tower enjoy an unparalleled, hotel-inspired lifestyle with world-class amenities, including a state-of-the-art fitness centre indoor pool, rooftop terrace, private lounges, and 24-hour concierge service. Additionally, you'll benefit from the unique privileges of living above the TIFF Bell Lightbox, where the excitement of film premieres, cultural events and entertainment are just an elevator ride away. Don't miss the opportunity to live in one of Toronto's most sought-after locations! (id:24801)
Right At Home Realty
812 - 33 Frederick Todd Way
Toronto, Ontario
Welcome to this functional 860 sq.ft. layout. The unit features 2 bedrooms, two 2 bathroom and 2 balconies. Primary bedroom with his and her's closet and 5pc ensuite bathroom. Modern design kitchen, open concept. Amenities: 24 Hr Concierge, Indoor Pool, Cardio/Weight Room, Outdoor Lounge With Fire Pit & Bbq And Private Dining. Close To Dvp, Sunnybrook Hospital, Aga Khan Museum & Edwards Gardens. (id:24801)
Right At Home Realty
1009 - 1 The Esplanade
Toronto, Ontario
Meet your downtown launchpad: a sophisticated 1-bed + den in Toronto's Financial District where errands, espresso, and end-of-day sunsets are all a short stroll. High ceilings frame the smart, open layout, giving even the den a sense of space you'll feel every time you walk in. Underground shopping via the PATH keeps winters easy; weekend waterfront walks are minutes away. Commuter? Highway access is right there-so you're out of the core in a blink. Back home, enjoy resort-style amenities: a sleek fitness studio, stylish lounge/party spaces, rooftop terrace vibes, and 24/7 concierge. This is the sweet spot for young professionals who want walkable everything, polished finishes, and zero compromise on convenience, location, and lifestyle. Ready to level up your city living? (id:24801)
Royal LePage Terrequity Realty
31 Rodeo Court
Toronto, Ontario
Super high demanded location in North York. Restaurants, supper markets, shopping centres and Finch station are in a walk distance.Beautiful 3 bedrooms end unit townhome 2,000 above grade square footage luxury space for a family living. 9 feet ceiling in the living room.Garage accessible directly from the house. (id:24801)
Homelife Landmark Realty Inc.
24 Catharine Street
Belleville, Ontario
Welcome to This Stunning, Fully Updated Brick Home* Mins From the Waterfront Trail and Vibrant Downtown Belleville* Boasting a Brand-new Modern Kit W/Granite Countertops (2025)* This Home Blends Style & Function for Todays Lifestyle* Freshly Painted W/ Newer Flooring T/O* Home Offers a Warm and Inviting Atmosphere for Daily Living* Roof (2023), Gas Furnace (2021), Owned HWT (2021)* Updated Breaker Panel, Plumbing, Windows etc.* This move-in Ready Home is Perfect for a Growing Family Looking to Enjoy Comfort and Convenience in a Prime Location* Home Shows Well* Property Sold as is, where is" (id:24801)
RE/MAX Crossroads Realty Inc.
69 - 30 Times Square Boulevard
Hamilton, Ontario
Welcome to #69-30 Times Square Blvd, a stunning corner-lot townhouse located in the vibrant and family-friendly Trinity neighbourhood of Stoney Creek. Offering approximately 1,928 square feet of beautifully designed living space, this 3-bedroom, 2.5-bath home perfectly combines style, comfort, and convenience in a highly sought-after community. From the moment you enter, you'll be impressed by the bright and airy layout, enhanced by large windows that flood the space with natural light. The wide-open design of the main living area creates an ideal setting for both everyday living and entertaining, with a seamless flow between the kitchen, dining, and living spaces. The modern, gourmet kitchen is a true highlight, featuring sleek cabinetry, stainless steel appliances, and plenty of counter space for cooking and gathering. Just off the kitchen, enjoy the expansive outdoor balcony a perfect spot for morning coffee or summer evenings with friends and family. On the ground level, you'll find a spacious recreation room that offers endless possibilities whether as a home office, gym, playroom, or media room. Upstairs, the primary bedroom includes a generous closet and a stylish ensuite bath, while two additional bedrooms provide space for a growing family, guests, or a dedicated workspace. Additional features include in-suite laundry, ample storage, and the benefit of being on a corner lot, allowing for more privacy and natural light throughout. With its convenient location near shopping, dining, schools, parks, and highway access, this home truly offers the best of modern living in a welcoming and well-connected community. Don't miss your chance to own this impressive home in one of Stoney Creeks most desirable neighbourhoods a rare opportunity for space, light, and lifestyle all in one package! (id:24801)
Royal LePage Burloak Real Estate Services
203 - 264 Alma Street
Guelph/eramosa, Ontario
Wow what a beauty! 2nd Parking Space available for purchase! First time buyers or sizing down?.... This is a terrific unit for you. Located in the heart of charming Rockwood, walking distance to shops, schools, and parks this sweet unit could be just what you are looking for. An excellent value, this condo apartment was professionally renovated by the property developer in 2022 and features quality upgrades and updates. Lovely modern kitchen with quartz countertops and small breakfast style eating nook, quality laminate flooring throughout, new bath, owned gas hot water tank, brand new wall mounted Air-conditioning unit, and energy efficient water furnace, all beautifully maintained in this spotless unit. Great natural lighting as this unit faces the south and western sunsets overlooking the parking area. A most desirable location in the building and on the 'walk-in' level' from the main entrance. (id:24801)
Real Broker Ontario Ltd.


