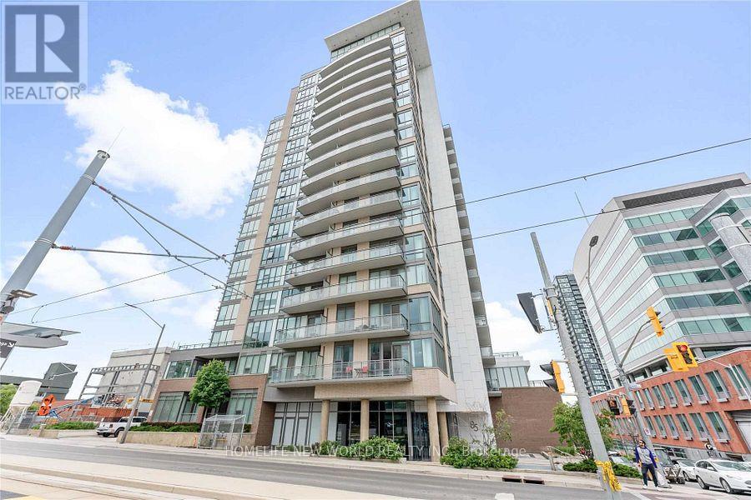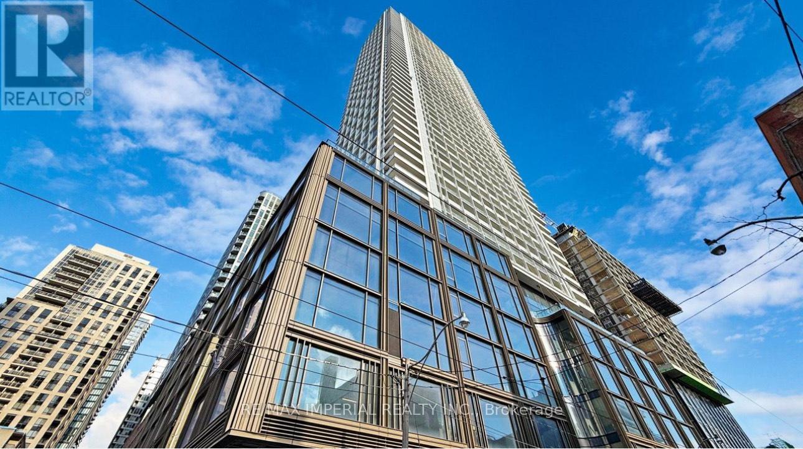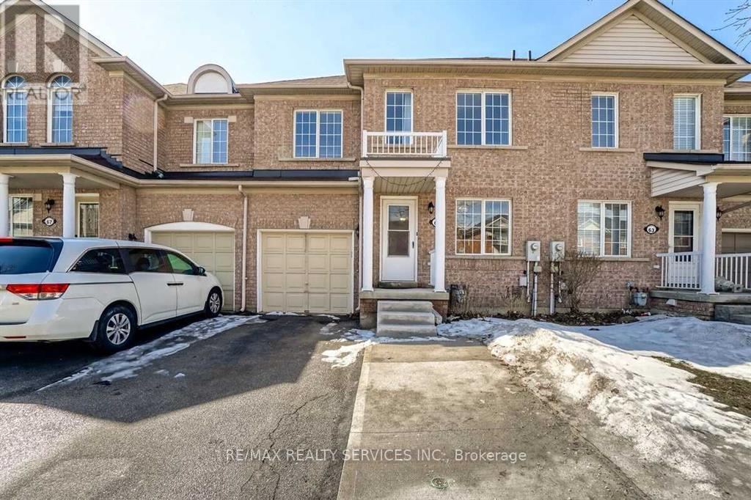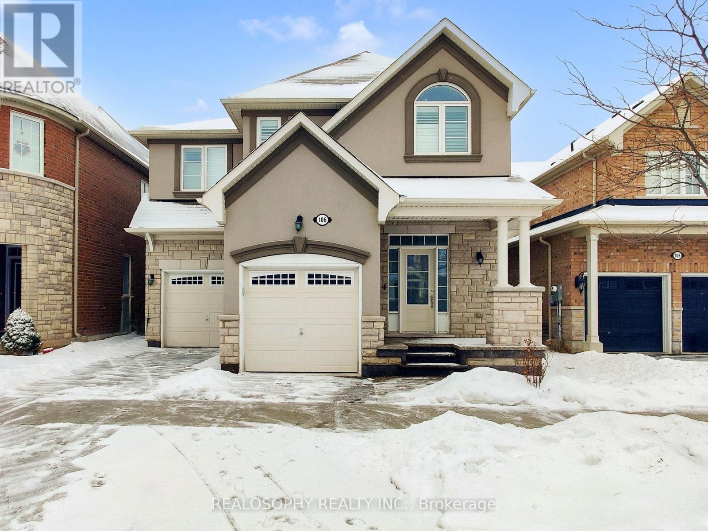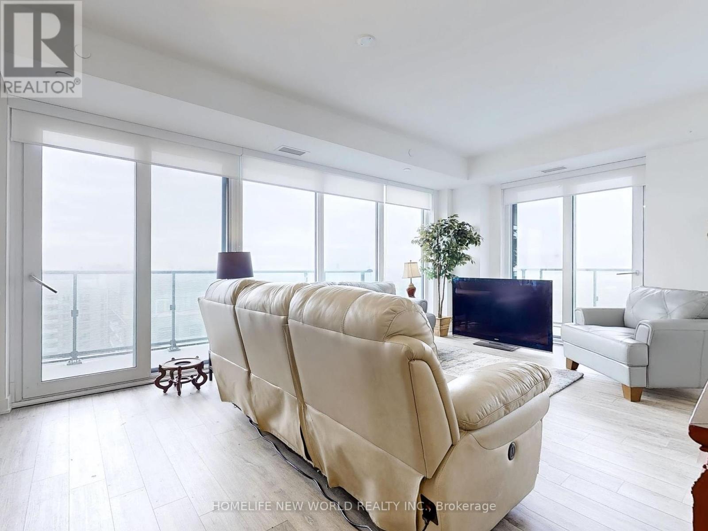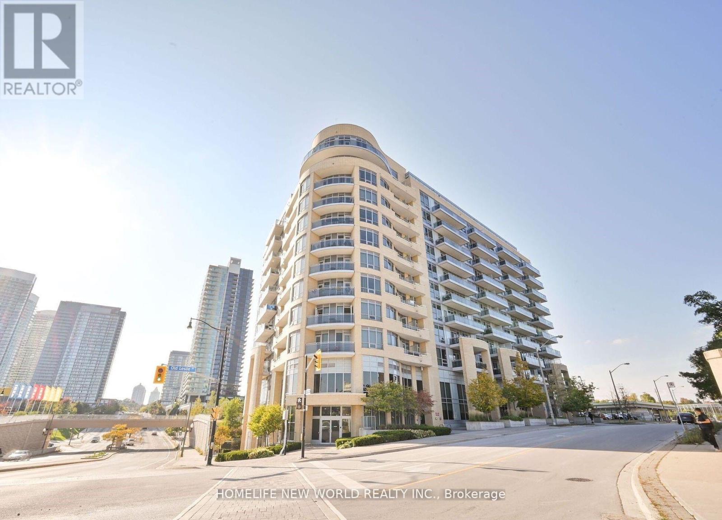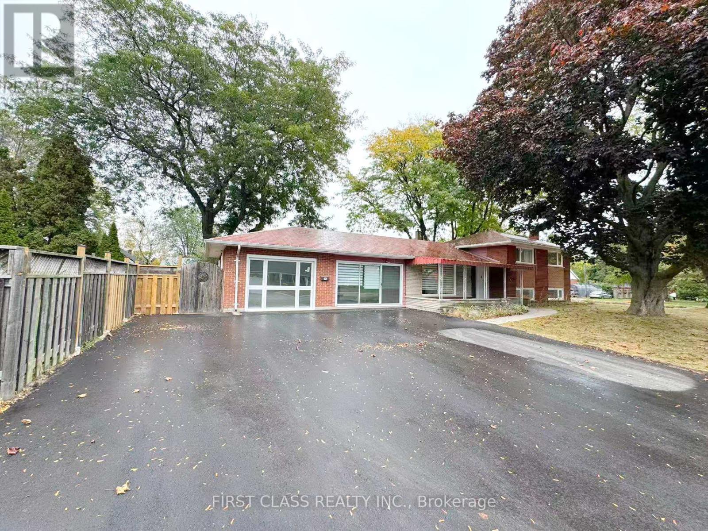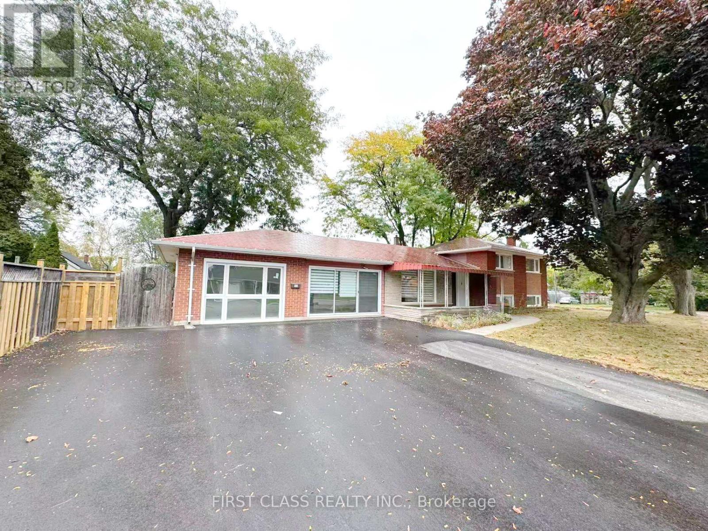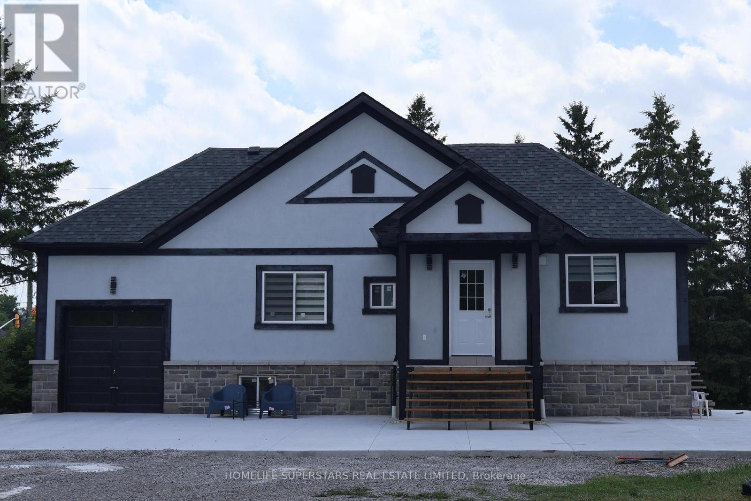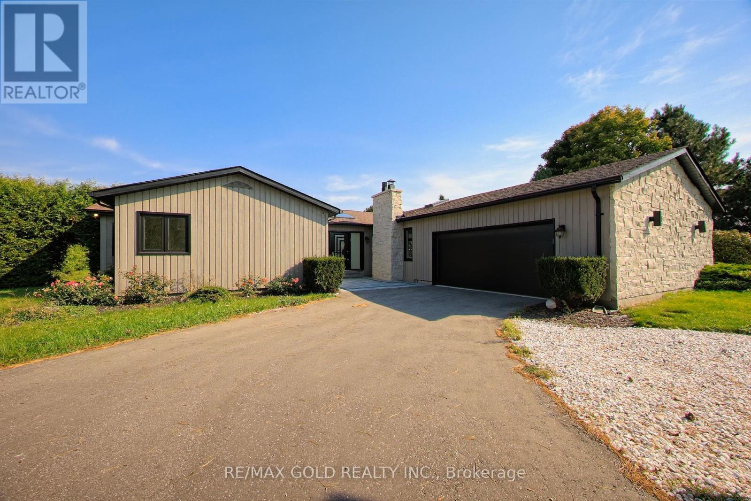201 - 85 Duke Street W
Kitchener, Ontario
Kitchener downtown living at it's finest with this spacious 1-bedroom condo at 85 Duke St., right in the heart of Kitchener. The open concept, carpet-free layout with Approx 10 foot ceilings offers plenty of room for living, working, and entertaining, with large windows that fill the space with natural light. The modern kitchen features a generous island and stainless steel appliances, blending style and functionality. 685 Sq Ft Larger 1 Bedroom in Unit 630 Sq Ft interior and 55 Sq Ft Balcony . The unit features a walkout to a private balcony - a perfect spot to relax and enjoy city views. Additional perks include in-suite laundry, a storage locker, and underground parking for added convenience. Residents also have access to amenities at 55 Duke St. W. Located steps from City Hall, this condo puts you right in the middle of Kitchener's vibrant downtown. Restaurants, shops, events, and transit are all within minutes. (id:24801)
Homelife New World Realty Inc.
53 Elysian Fields Circle W
Brampton, Ontario
This Meticulous Home With 5 Bedrooms, Double Door Entry Family Room With Warming Gas Fireplace And Combined Living & Dining Area With W/O To Porch. Oversized Patio Door And Interlocking In Backyard. Modern Kitchen With Durable Beauty And Lots Of Cabinets, Granite Counter Top, Backsplash, S/S Appliances. 9 Ft Ceiling On Main And Second Floor. Upgraded Staircase With Metal Pickets, Light Fixtures, Pot Lights. Convenient Second Floor Laundry. Quartz Counter Top In All Bathrooms And Double Sink In Main Bathroom. Upgraded Bsmt Bedrooms Windows .Closer To Eldorado Park, Schools, Restaurants, Hwy 401 & 407 And All Other Amenities. (id:24801)
Kingsway Real Estate
1607 - 88 Queen Street E
Toronto, Ontario
Discover luxury living at the brand-new 88 Queen Condos, ideally located in the vibrant heart of downtown! Be the first to call this stunning 2-bedroom, 2-bathroom unit home, featuring bright, south-facing views of the lake. Enjoy a spacious layout with a large balcony, stainless steel and integrated appliances, quartz countertops, and laminate floors throughout. The open-concept design is perfect for modern living.Step outside and experience the ultimate in convenience-just steps to the TTC/Subway, shopping, dining, the Eaton Centre, U of T, TMU, George Brown, hospitals, the financial district, and more. Take advantage of exceptional amenities, including a theatre, dedicated workspaces, yoga area, gym, jacuzzi, party room, outdoor infinity pool, and fireplace with a BBQ area. (id:24801)
RE/MAX Imperial Realty Inc.
65 Tianalee Crescent
Brampton, Ontario
Wow !!! This Beautiful 3 Br Freehold Entire Townhouse At Amazing Location, Offering Hardwood Floor, Oak Staircase, Open Concept, Living/Family Sep, Breakfast Area,Situated On A Quiet St,Backing On To Park, Beautiful Family Size Kitchen,Spacious Mstr/Br 5 Pc Ensuite, Walk-In Closet, Cold Room, Extended Concrete Driveway,Well-Kept And Clean , No Carpet In Entire House. Close To Schools, Parks And Hwy And Many More... (id:24801)
RE/MAX Realty Services Inc.
48 Northface Crescent
Brampton, Ontario
Absolutely Gorgeous Upgraded 4 Bedroom Detached House ( Upper Level ) Located In High Demand Community! No Carpet! Beautiful Stained Hardwood On Main & 2nd, Matching Oak Stairs, Metal Pickets! Upgraded Kitchen: Dark Extended Cabinets W/Molding, Quartz Counters! High End Appliances! ! Spacious Bedrooms!2 Full Baths Upstairs. Excellent Location!!! Close To Bus Stop , Piazza , Highways And Other Amenities. (id:24801)
RE/MAX Realty Services Inc.
Basement - 106 Miracle Trail
Brampton, Ontario
***Charming 2-Bedroom Lower Level Unit With Private Walkout Entrance*** Welcome to this bright and inviting 2-bedroom unit, offering both comfort and privacy with a separate walkout entrance. Whether you're looking to relax indoors or enjoy the outdoors, this home delivers the perfect balance. The large windows flood the space with natural light, creating a warm, welcoming atmosphere throughout the day. Enjoy the convenience of your own private laundry, so you never have to worry about shared spaces or laundromats. Enjoy a covered backyard, you' ll have the perfect spot for outdoor dining, relaxation, or a little gardening. The location is ideal for families and outdoor enthusiasts alike, with Tribune Drive Public School just a 6-minute walk away and no fewer than 7 parks within a 15-minute walk. Enjoy the beauty of nature, playgrounds, and recreational areas just steps from your door. Commuting is a breeze, with the bus stop just 12 minutes away, connecting you to the wider area. Whether you're running errands or exploring the city, convenience is at your fingertips. Dont miss out on this perfect blend of comfort, privacy, and location. (id:24801)
Realosophy Realty Inc.
2410 - 105 Oneida Crescent
Richmond Hill, Ontario
Welcome to this stunning brand-new 2-bedroom 2 bath south-west corner condo on the higher floor located in the heart of Richmond Hill at Highway 7 and Yonge. 2 underground parking. Spanning 935 sq.ft., this south-west corner unit boasts unobstructed panoramic views through expansive floor-to-ceiling windows, flooding the space with natural light. The modern open-concept living area features sleek light wood flooring perfect for entertaining or relaxing. Step out onto the two private balconies to enjoy breathtaking vistas. The building offers top-tier amenities and is situated in a prime location, steps from shopping, dining, transit, and more. Don't miss this opportunity to own in one of Richmond Hills most sought-after communities! (id:24801)
Homelife New World Realty Inc.
802 - 2756 Old Leslie Street
Toronto, Ontario
Occupancy Date :Nov 28,2025 .Luxurious Condo, Bright & Spacious, Located In The Prestigious Bayview Village Community. Functional Floorplan ,South Exposure with full sunlights.Steps To Leslie Subway Station, one minute drive to Hwy 401/DVP/Hwy 404. 24 Hours Concierge. Close To New Bessarion Community Centrer(pool, library ,gym)Bayview Village Mall, Fairview Mall, T&T Great Schools, Hospital, Canadian Tire & IKEA. Gym, Indoor Pool, Party Room in condo .Stainless SteelAppliances (Fridge, Stove, B/I Dishwasher, Microwave), Washer /dryer . All Electric Lighting Fixtures and curtains .One parking & one locker Included. 24 hours notice for showing . (id:24801)
Homelife New World Realty Inc.
Lower - 741 Proctor Road
Burlington, Ontario
Great central location near downtown Burlington. New Renovated Basement unit, One bedroom, one family room(can be used as a 2nd bedroom), new kitchen, All-in-One Washer & Dryer. Situated near shopping, parks, schools and local transit, with easy access to the QEW, the 403 and the 407. Vacant, Immediate Possession Available. (id:24801)
First Class Realty Inc.
Upper - 741 Proctor Road
Burlington, Ontario
Great central location near downtown Burlington. Upper unit, updated condition of the home from top to bottom. The large Living Room and Dining Room. Upstairs you will find 3 large Bedrooms and a nicely renovated 4 piece Washroom. 3 nearly new mattresses to stay or take away. Situated near shopping, parks, schools and local transit, with easy access to the QEW, the 403 and the 407. Vacant, Immediate Possession Available. (id:24801)
First Class Realty Inc.
Garden Suit - 28 Estateview Circle
Brampton, Ontario
Brand New Garden Suit Situated in Castlemore Estate Sub Division, Beautifully Developed with Huge Backyard, Amazing Layout & Finishes. Ideal for Small Family or Couples. (id:24801)
Homelife Superstars Real Estate Limited
14399 Kennedy Road
Caledon, Ontario
POWER OF SALE.!! Near all custom made houses. This massive bungalow, nestled on a generous 1.03-acre lot, offers 3 spacious bedrooms on main with the 5 more bedroom in the fully finished lower level. Recently renovated inside and out, this home seamlessly blends modern convenience with rustic charm. The newly finished basement adds significant living space and enhances the homes contemporary appeal. Essential updates include a new gas furnace for efficient heating and a septic system that has been recently serviced and fitted with a new pump for worry-free living. For ultimate relaxation, unwind in the wood-heated sauna perfect after a long day. Outdoor living is equally as impressive, with an inviting IN-GROUND POOL for summer enjoyment and a private volleyball court for family fun or entertaining guests. For winter enthusiasts, the renowned Caledon Ski Club is only a short drive away, making this home an ideal retreat for all seasons. The property backs onto a tranquil farm, offering serene and unobstructed views, further enhancing its peaceful atmosphere. With excellent schools nearby, this charming bungalow offers a perfect blend of countryside tranquility and modern amenities. Whether you're seeking a peaceful family home or a potential investment property, this idyllic Caledon residence provides an exceptional opportunity. Don't miss the chance to make it yours! **EXTRAS** All Existing ELF's , gas stove, fridge, Dish Washer, and washer/dryer. (id:24801)
RE/MAX Gold Realty Inc.


