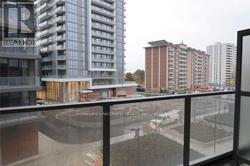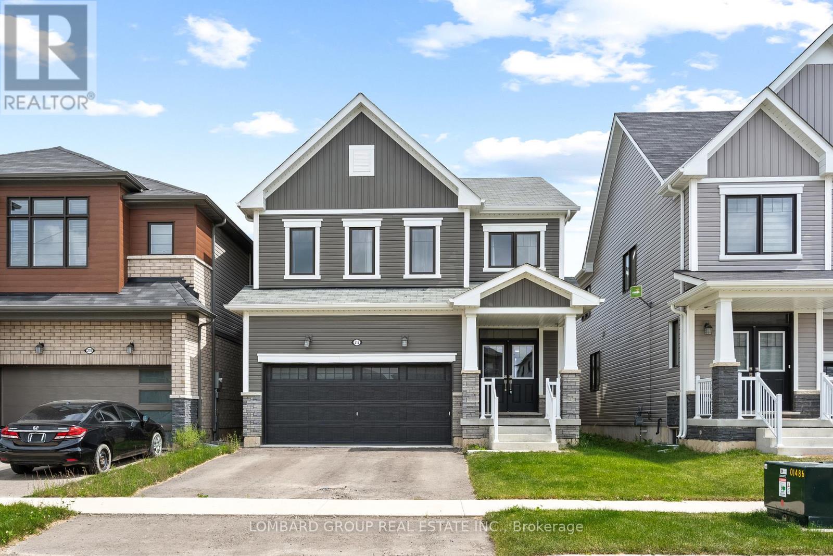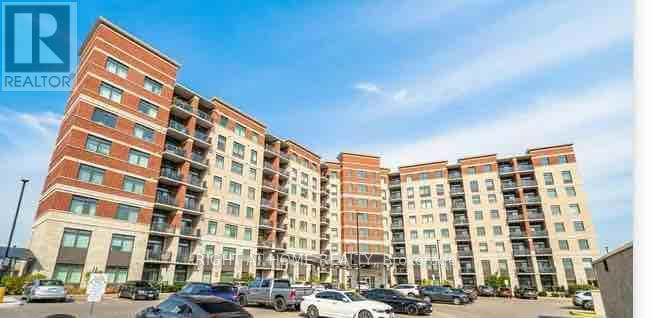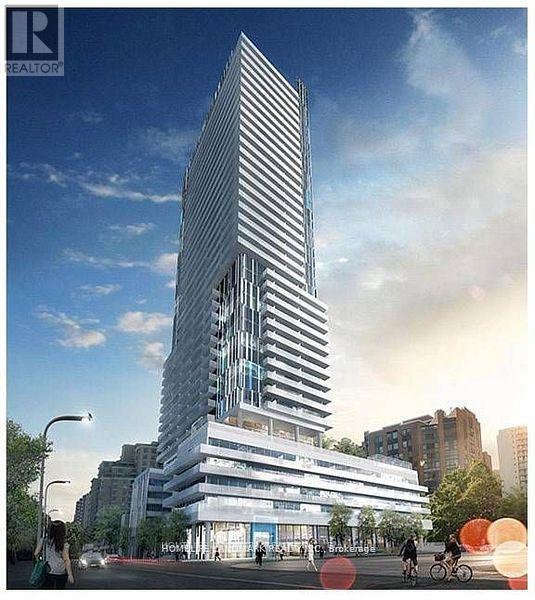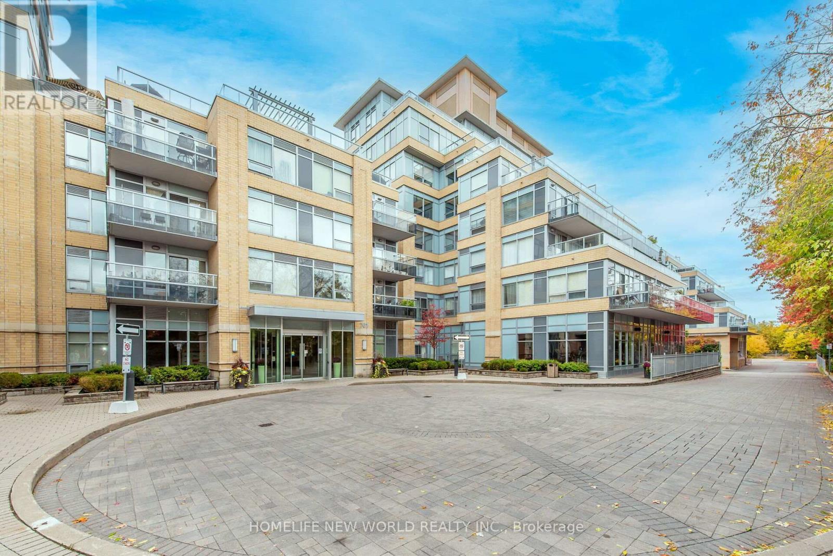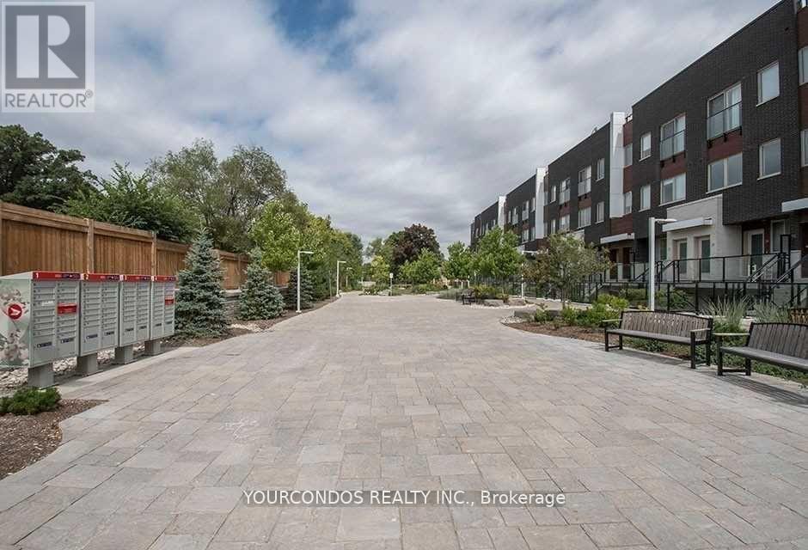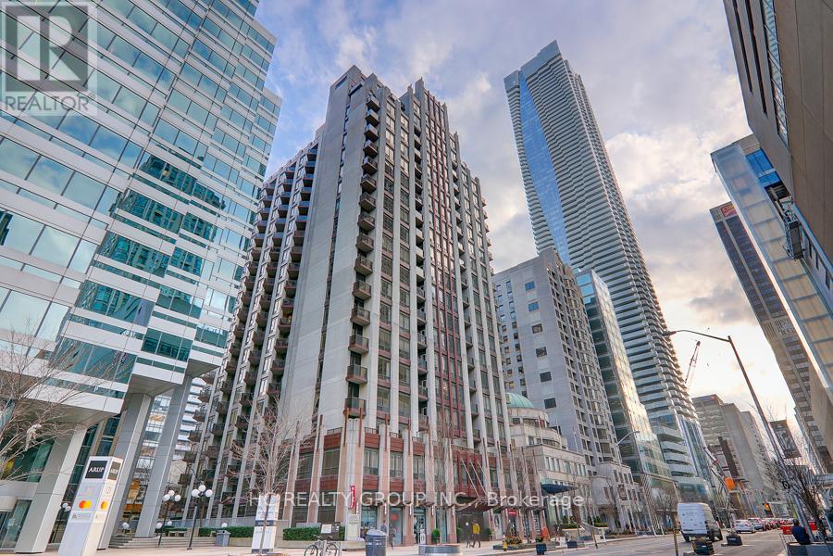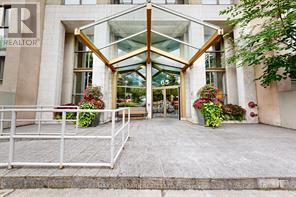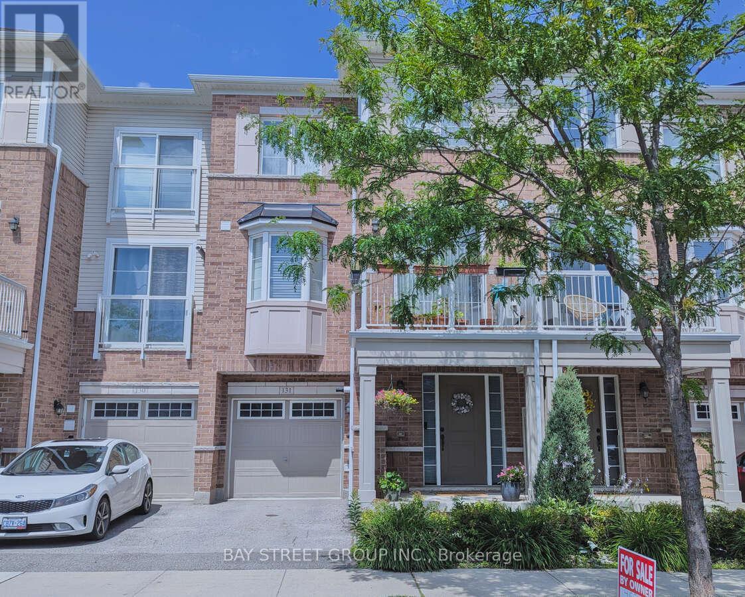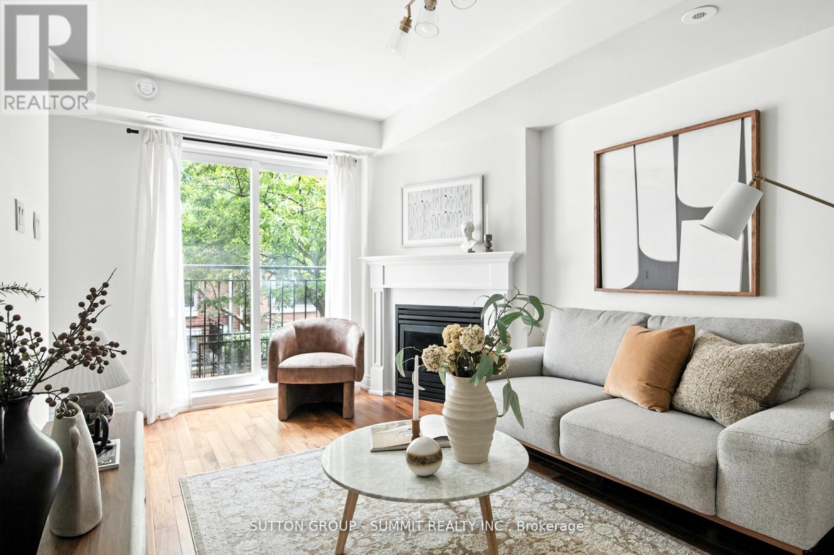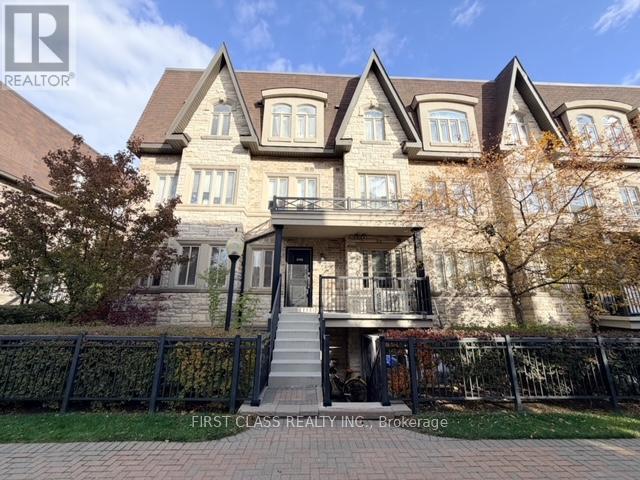321 - 36 Forest Manor Road
Toronto, Ontario
1+Den Unit With Parking. Bright & Airy Facing South East, With 10' Ceiling. Well Maintained by Current Tenant. Parking Stall Is Larger Than Other Units' & Close To Elevators. Offered At Lumina Where You Have Your Groceries, Access To Subway, And Shopping Easy To Reach. Few Min Walk To Don Mills Subway Station, Fairview Mall, Food Land, Ymca, Community Centre, Park, Ravine, Etc. (id:24801)
Homelife Landmark Realty Inc.
212 Vanilla Trail
Thorold, Ontario
Stunning Fully Furnished Detached Home in Thorold - Move-In Ready! Experience effortless luxury and exceptional value in this like-new 4-bedroom detached home, fully furnished and professionally designed by an interior designer-what you see is what you get, including all furniture and decorations. The spacious master features an ensuite and walk-in closet, while the second bedroom also has a walk-in, complemented by convenient upstairs laundry for everyday ease. The open-concept living space is perfect for entertaining, with a modern kitchen boasting high-end appliances, a large island, sleek finishes, a bright dining area, and a cozy family room ideal for gatherings of any size. Step outside to a private backyard designed for relaxation, dining, or hosting friends and family. Combining comfort, style, and turnkey convenience, this rare home offers move-in readiness at its finest. Don't miss this exceptional opportunity; book your viewing today and enjoy everything this beautifully styled home has to offer! (id:24801)
Lombard Group Real Estate Inc.
520 - 39 New Delhi Drive S
Markham, Ontario
Stunning 2-Bedroom, 2-Bath Condo in Highly Sought-After Greenlife Community! Experience modern living in this energy-efficient Greenlife building, featuring three elevators and low utility costs supported by solar panels. This bright and spacious unit offers a functional layout, abundant natural light, and ample storage throughout. Fully upgraded from top to bottom - featuring quartz countertops, extended kitchen cabinets, premium stainless steel appliances, and a custom pantry. The primary bedroom features a double closet, while the second bedroom offers a walk-in closet, providing ample storage for the whole family. Extras: Ensuite laundry, Branded stainless steel appliances (stove, fridge, dishwasher, microwave), Stacked washer & dryer, 1 underground parking space and 1 locker included, Landlord covers hot water tank rental! Live comfortably in a well-maintained, eco-friendly community close to shopping, transit, schools, and major highways. (id:24801)
Right At Home Realty
1269 Gina Street
Innisfil, Ontario
Unbelievable Renovated Gem! Stunning Main Floor. Functional Layout. Bright And Spacious, Elegant Turn-Key Home!!! Main Floor Family Room. Gourmet Chef's Kitchen. Floating Staircase! Lower Level Is A Superb Continuation Of Family Space, an In-Law suite Or An Outstanding 2 Bedroom Basement Apartment for rental income. 5 Bedrooms In Total! Premium Lot! 148 feet deep Pool-Sized Lot/ Backing On to Beautiful Walking Trail & Open Space. Double Car Garage!!! Your Forever Home!!! Perfection!!! (id:24801)
Right At Home Realty
621 - 161 Roehampton Avenue
Toronto, Ontario
Located In The Heart Of Mid-Town. Beautiful 1 bedroom+1 den corner unit! Exposure to south-west, floor to ceiling window, fully sunshine. 533 SF living area with 252 SF lg balcony. 9 feet ceiling. Den with window and sliding door. Can be the 2nd bedroom. Modern kitchen. Granite counter top. Steps to Eglinton Subway station, Convenient Accessto Yonge / Eglinton Amenities And To Eglinton Station. (id:24801)
Homelife Landmark Realty Inc.
309 - 701 Sheppard Avenue W
Toronto, Ontario
* Spacious 2 Bedrooms With 2 Baths * 800 Sf + 130 Sf Terrace * Split Bdrm Layout * High Ceiling * Open Concept Kitchen W/European Cabinetry, Granite Counter & Centre Island * Outstanding Facilities - Gym, Yoga Studio, Steam Rm, Pet Spa, Gas Bbq, Party Rm, Rooftop Garden & Guest Suites * Mins To Yonge/Downsview Subway, Ttc, Grocery, Shopping Mall, Yonge St, Parks & Hwys * (id:24801)
Homelife New World Realty Inc.
26 - 780 Sheppard Avenue E
Toronto, Ontario
Welcome To Park Towns, Well Maintained Urban Townhome In One Of Toronto's Most Desired Neighbourhoods. Efficient Layout With 2 Bedrooms And 2 Washrooms. Laminate Flooring Throughout. Modern Kitchen With SS Appliances And Backsplash. Steps To Bessarion Subway Station And Walking Distance To Other Transits. Minutes To Highway 404, 401 & DVP, Bayview Village, Ikea, Shops At Don Mills, Cf Fairview, Dining & Restaurants And North York General Hospital. Close To All Daily Essentials. (id:24801)
Yourcondos Realty Inc.
412 - 85 Bloor Street E
Toronto, Ontario
Spacious One Bedroom Plus A Good Size Den That Can Be Used As A Guest Bedroom Very Functional Layout At Elegant 85 Bloor East. 9 Ft Ceiling, Great Layout, Walkout To Open Balcony, Ample Closets. Just Steps To The Yonge/Bloor Subway Lines, Trendy Yorkville, Upscale Designer Shops On Bloor Incl Holt Renfrew & Many Renowned Designer Labels, Gourmet Restaurants, Royal Ontario Museum, Cafes, Supermarket. Easy Access To Financial District, Hospitals, Universities. 615 Sq Ft + 39 Sq Ft Balcony. (id:24801)
Hc Realty Group Inc.
323 - 65 Scadding Avenue
Toronto, Ontario
Virtually 700 square feet - 696 S.F. to be exact - of immensely convenient luxury living space in heart of downtown T.O. in Boutique Style condominium loaded with amenities! This well maintained building boasts an inviting indoor pool with a garden view, sauna, gym, library, party room, and 24/7 concierge. The welcoming Solarium Lobby has convenient entrances from two streets. Great location close to St. Lawrence Market, Distillery District, King/Adelaide Street bodegas, fine dining, shops, galleries, places of worship, and much more! Public transit is steps away, Gardiner Expressway and DVP just minutes away. Across from park, green space, playground, hiking trails. Owned parking space; ample visitor parking available. Spacious 696 square foot unit recently renovated with glass-enclosed shower, laminate and ceramic floors in living areas, updated kitchen. Den can be extra sleeping space or study/office. Spacious ensuite laundry room and storage closet. Additional remote storage locker. Pass through from kitchen to dining area, built-in shelving and wall unit/media centre, include 6 appliances. All special assessments fully paid. Quick closing available. (id:24801)
RE/MAX Elite Real Estate
131 - 165 Hampshire Way
Milton, Ontario
Built in 2013, this beautifully maintained freehold townhouse is nestled in Milton's vibrant and family-friendly Dempsey community. Offering two spacious bedrooms and two full bathrooms on the upper level, plus a convenient main-floor powder room, this home combines comfort, functionality, and style. The bright, south-facing orientation fills the home with natural light throughout the day. The open-concept main level features 9-foot ceilings and hardwood flooring, creating an inviting and airy atmosphere. Enjoy seamless indoor-outdoor living with a large private balcony, perfect for relaxing or entertaining. The chef-inspired kitchen showcases granite countertops, stainless steel appliances, and ample pantry storage, ideal for both everyday living and hosting guests. Additional highlights include a landscaped front garden, private driveway, and a covered garage with direct interior access for added convenience. This prime location is just minutes from Highway 401 and the GO Station, and within walking distance (20 minutes or less) to grocery stores, schools, parks, the local library, arena, pool, movie theatre, and arts centre. (id:24801)
Bay Street Group Inc.
1026 - 18 Laidlaw Street
Toronto, Ontario
This Gorgeous 2-Bedroom plus Den Townhome with parking truly stands out from the typical Toronto inventory. Freshly renovated, with a brand new custom kitchen featuring quartz waterfall countertops, gold hardware, brand new stainless steel appliances, brand new double sink with new faucet and beautiful upgraded cabinetry. Set in a charming complex, surrounded by tons of lush trees this unit offers a rare blend of peaceful, park-side living, while being steps away from the energy of Liberty Village, King West, and Queen West. The living room features beautiful real hardwood floors, a gas fireplace, chic new lighting, and sliding doors with a Juliette balcony that lets natural light pour in. The extra den is the perfect flexspace ideal for your home office or a dining room table. The primary bedroom is a great size with a walk-in closet and direct access to a private outdoor patio retreat. Bathroom has been revamped with a new oak vanity, new mirror, new gold fixtures and faucet, new floor tile, and a new shower head. Additional upgrades include: popcorn ceiling removal, freshly painted throughout (including ceilings, doors and baseboards), new floor tiles throughout, plush new carpeting in the bedrooms, new modern door handles, new curtain rods, new curtains and stylish new 5-inch baseboards. Front hall closet makes it easy to store coats and shoes, with an additional big storage closet under the stairs for larger items. Preferred Main floor unit, not a basement unit, and no steep stairs upon entry. Ideal for Buyers who value location but crave a quieter, more grounded alternative to high-rise condo life in Toronto. Truly move-in ready, every detail has been carefully taken care of - there is no need to lift a finger! (id:24801)
Sutton Group - Summit Realty Inc.
243 - 318 John Street
Markham, Ontario
2 Bedroom 1 Bath Stacked Townhouse for Rent, No need for snow removal and grass cutting. Located in the Heart of Thornhill in a Quiet and Child Friendly Neighborhood right next to Thornhill Community Centre. Laminate Flooring throughout with Beautiful Granite Countertops and a ConvenientGarbage Disposal with a Chute. Visitor parking, Courtyard garden with Playground. Close to Go Station, Highway 404 & 407, Shopping mall,Parks, Schools, Supermarket and Restaurants. Parking and Locker Included. (id:24801)
First Class Realty Inc.


