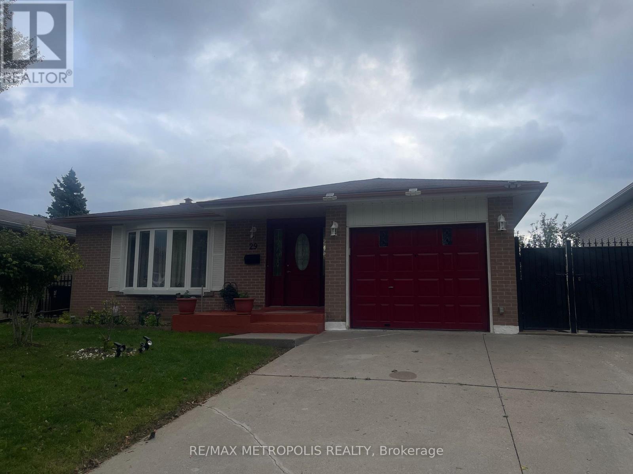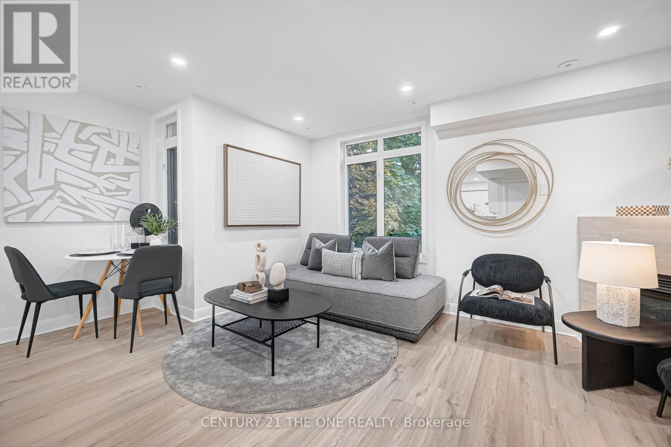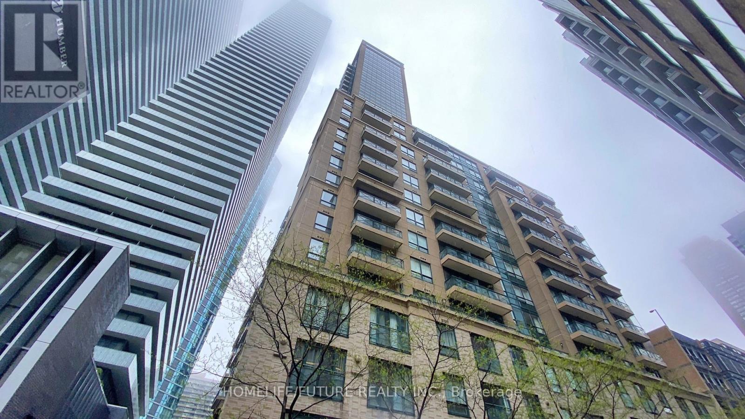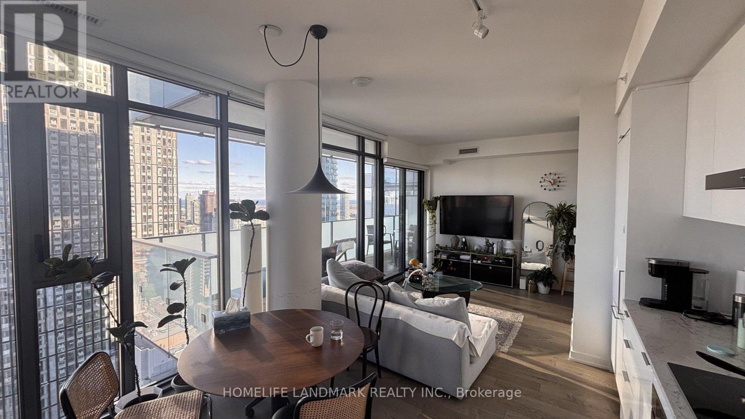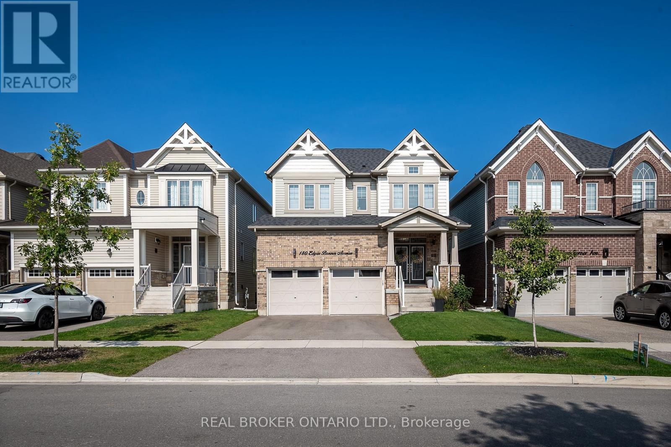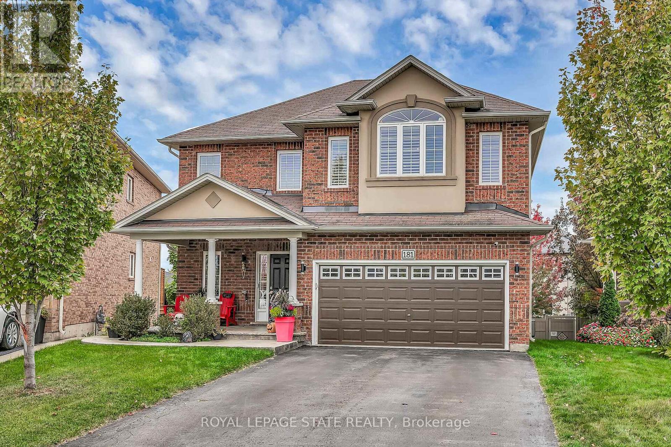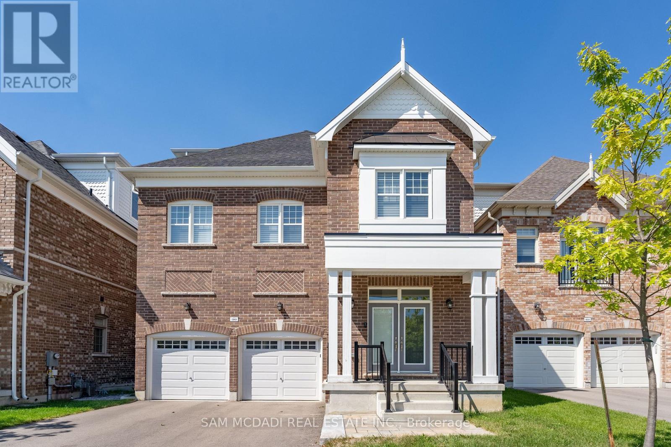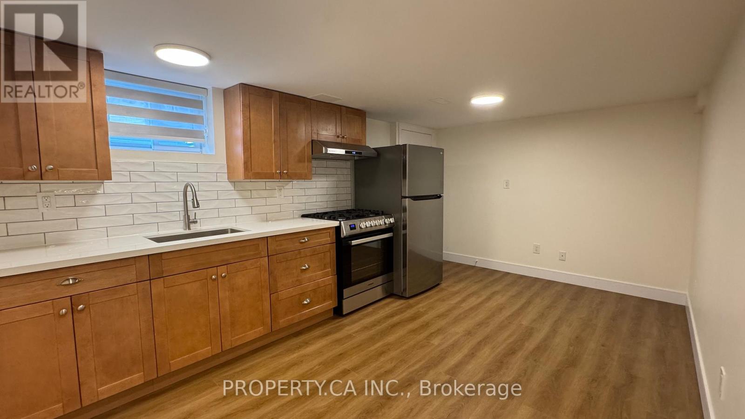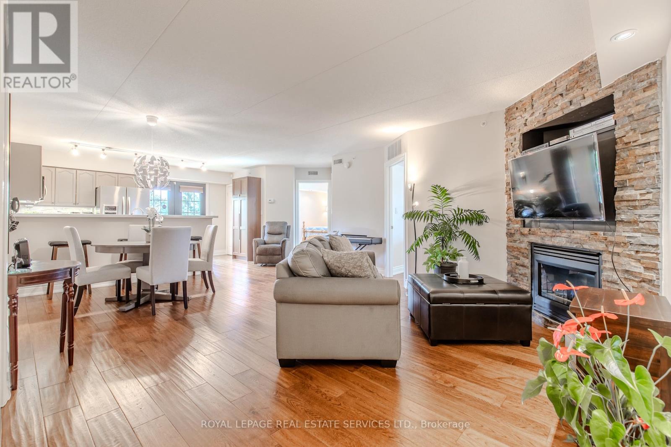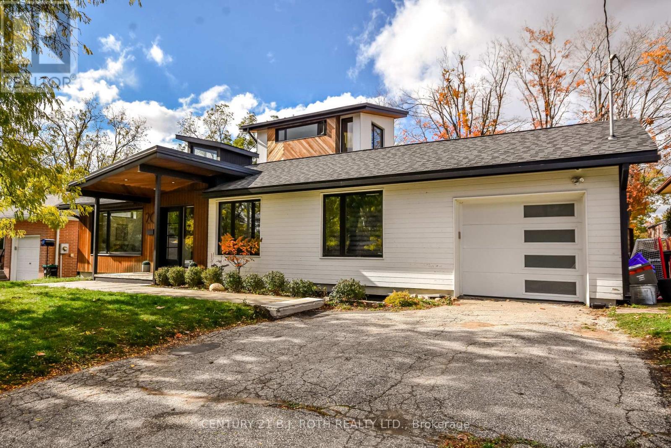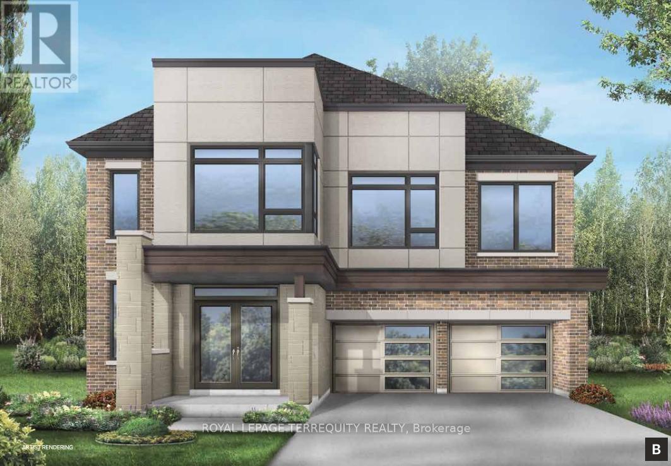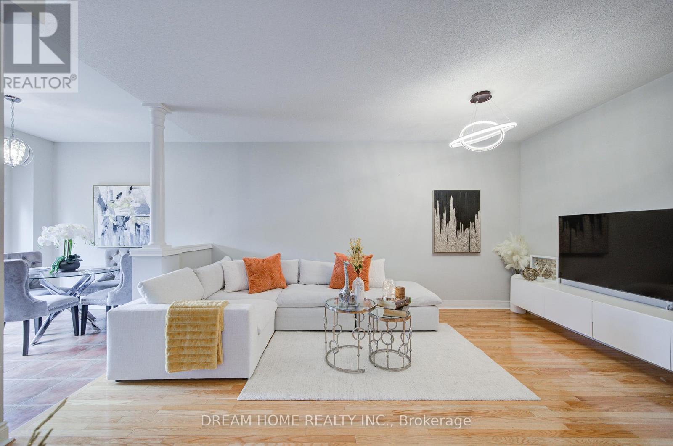29 Charles Tupper Drive
Toronto, Ontario
Fully furnished and impeccably maintained main floor unit in the highly desirable Centennial/Port Union neighbourhood! This bright, sun-filled bungalow features three generously sized bedrooms with hardwood flooring, large windows, and ample closet space. The inviting south-facing living and dining area offers a bay window and flows seamlessly into a spacious, family-sized eat-in kitchen with abundant cabinetry. Step outside to enjoy shared access to a beautifully landscaped backyard and in-ground pool - perfect for warm weather relaxation. Ideally located just steps from public transit, minutes to the GO Station, and close to top-rated schools, parks, and everyday amenities. Ideal for professionals, couples, or small families. Just move in and enjoy! (id:24801)
RE/MAX Metropolis Realty
400 - 415 Jarvis Street
Toronto, Ontario
Welcome to your private urban retreat nestled in the heart of downtown Toronto. This newly renovated exquisite two-bedroom townhouse, situated in a quiet back-row location, offers a perfect blend of contemporary sophistication and clean warmth. Step inside to discover an elegantly updated kitchen, flowing seamlessly into an open-concept living and dining space anchored by an inviting gas fireplace. The home's standout feature is a gas fireplace, adding character and charm to the main living area. Beautiful new floors extend throughout, enhancing the sense of timeless style, while the rare rooftop terrace-complete with a gas line for BBQ-offers an exceptional setting for entertaining or unwinding against the backdrop of the city skyline. Move-in ready, this home invites you to experience effortless downtown living from day one.Ideal for city living, the townhouse is just moments from the subway, Toronto Metropolitan University, the upscale boutiques of Yorkville, and an array of dining, shopping, and entertainment options. Whether you're embracing the vibrant pulse of the city or enjoying the calm of your beautifully designed home, this property delivers the ultimate balance of urban convenience and tranquil comfort. (id:24801)
Century 21 The One Realty
207 - 35 Hayden Street
Toronto, Ontario
Experience luxury living in the heart of Yorkville with this spacious and bright one-bedroom condo, perfectly situated just steps from Yonge & Bloor. Move-in ready and impeccably maintained, this stunning unit offers the ideal blend of modern design and urban convenience.The open-concept layout features 9-foot ceilings, a sleek kitchen with stainless steel appliances and granite countertops, and a walkout balcony from the living room-perfect for enjoying your morning coffee or relaxing after a long day. Brand-new hardwood floors in the bedroom add warmth and elegance to the space. Located in one of Toronto's most desirable neighborhoods, you'll be just moments away from the Yonge & Bloor subway, world-class restaurants, high-end shopping, the University of Toronto, hospitals, and much more. Whether you're a professional seeking a stylish city home or an investor looking for a prime opportunity, this condo offers the perfect balance of comfort, sophistication, and convenience. Don't miss out on this exceptional Yorkville UNIT-BOOK today to schedule your private viewing! Visito Parking Available. (id:24801)
Homelife/future Realty Inc.
3516 - 20 Lombard Street
Toronto, Ontario
Stunning Luxury Yonge & Rich Condo Are Above 35th Floor North East Corner Unit Is 2 Br + 2 Full Bath, Huge Balcony, 1 Parking + 1 Locker. Gorgeous City View. Open Concept Design. 9' Smooth Ceiling. Pre-Finished Engineered Wood Floor. Stainless Steel Appliances. Steps From The Subway, Path, Eaton Center, Ryerson U, U Of T, And Financial Districts. (id:24801)
Homelife Landmark Realty Inc.
180 Edgar Bonner Avenue
Guelph/eramosa, Ontario
Welcome to 180 Edgar Bonner Avenue, where modern living meets small-town charm in beautiful Rockwood, Ontario. This Fernbrook-built home (2020) is perfectly positioned on a premium forest-backed lot with no neighbours behind, offering privacy and serene views year-round. With a walkout basement featuring a three-piece rough-in and cold room, you have the opportunity to create the ultimate recreation space, gym, office, or in-law suite - truly a home that can grow with your family. From the moment you step inside, you will notice the seamless flow of 9-foot smooth ceilings, upgraded pot lights, and hardwood flooring throughout the main floor. The heart of the home is the stunning kitchen, complete with quartz countertops and backsplash, stacked upper cabinets with crown moulding, and high-end stainless-steel appliances including a gas stove - perfect for home chefs and family gatherings. Imagine cozy evenings in the bright, open living space or enjoying morning coffee while taking in the peaceful views of the trees behind. Upstairs, four spacious bedrooms and a convenient second-floor laundry with upper cabinets make daily life easy and organized. Bathrooms are elegantly finished with quartz counters, Moen faucets, and upgraded hardware. Outside, enjoy an upgraded exterior with pot lights, a fully insulated and drywalled garage with two openers, stylish front door inserts, and a fully fenced backyard with dual side entrances - ideal for kids and pets. Convenient gas line for BBQ, located just outside the patio door on the balcony deck. Zebra blinds, central air, central vacuum, water softener, and Whirlpool washer/dryer add to the comfort and convenience of this move-in-ready home. (id:24801)
Real Broker Ontario Ltd.
181 Springview Drive
Hamilton, Ontario
Welcome to your dream home featuring a premium lot & an entertainer's paradise in the backyard! Enjoy your private outdoor retreat complete with stamped concrete patio, elevated deck, beautifully landscaped grounds, vinyl fencing, gas line for BBQ & an incredible 17 ft Hydropool. This versatile Hydropool includes tranquil waterfalls, a convenient roll-up cover & functions as a swim spa, oversized hot tub, or refreshing summer pool. Upgrades in 2025 make this home truly move-in ready: Fully finished walk-out basement with bedroom, 3-pc bath, den, rec room & kitchenette - perfect for in-laws or guests. Engineered hardwood flooring throughout the bedroom level. Custom built-ins throughout provides exceptional storage and style. Quartz countertops in the kitchen & upstairs bathrooms. Brand new appliances (2025) included. Plus, a new shed for extra storage. This home combines luxury, functionality & outdoor living at its finest. RSA. SQFTA. (id:24801)
Royal LePage State Realty
1949 Barbertown Road
Mississauga, Ontario
Situated in desirable Central Erin Mills, this exquisite home with over $200k spent in upgrades invites you into a world of modern elegance that spans over 3,100 square feet above grade. Crafted by City Park Group, this impeccable residence showcases an undeniably remarkable open concept interior elevated with engineered oak hardwood floors, 10ft ceilings (main level), expansive windows, and LED pot lights. Step into your state of the art kitchen with an oversize centre island designed to be grand in scale with crisp quartz countertops that extend to the backsplash, built-in stainless steel appliances, and ample counter and cabinet space. Curated to be the "heart of the home" the kitchen provides panoramic views of all living and dining areas with a seamless transition into the charming backyard with wooden deck. Ascend to the second level via your very own home elevator that is accessible to all levels, and be mesmerized by 3 prodigious bedrooms with their own design details including ensuites and walk-in closets. The third level is completely dedicated as the "Owners Suite" and boasts his and her walk-in closets, a stunning 5-piece ensuite with soaker tub and freestanding shower, and your very own private patio to enjoy a morning coffee or an evening glass of wine. With beautiful finishes evident throughout, this home is an absolute must see for even the most discerning of buyers! Superb location with all amenities at your doorstep including: Streetsville's trendy shops and renowned restaurants and boutiques, Erin Mills Town Centre, lovely walking trails/parks for children, amazing schools including UofT-Mississauga Campus just 10 mins away, Credit Valley Hospital & major highways w/ a quick commute to DT Toronto, Pearson International Airport and more. (id:24801)
Sam Mcdadi Real Estate Inc.
Lower 2 - 60 Lightwood Drive
Toronto, Ontario
Welcome To 60 Lightwood Dr! This Newly Renovated 1 Bedroom 1 Bathroom Unit With a Separate Entrance In A Peaceful Neighbourhood. Featuring an Open Concept Kitchen With Brand New S/S Appliances. Upgraded 3 Piece Bath. Shared Laundry. One Parking Spot Included. All Utilities Included. Close to Humber College, TTC, Albion Pool And Health Club, All Major Highways 401, 407, 427, PearsonAirport, Woodbine Mall & Schools. (id:24801)
Property.ca Inc.
310 - 1451 Walker's Line
Burlington, Ontario
Welcome to Unit 310 1451 Walkers Line!. Enjoy lower condo fees compared to other buildings in the area! This beautifully updated 2 bedroom, 2 full bath condo at Wedgewood Condos offers the perfect blend of style and convenience. Featuring an open floor plan with gas fireplace, renovated bathrooms (2024), new flooring (2022), and modern kitchen with stainless steel appliances, a breakfast bar with seating for 4, updated countertops, under-cabinet lighting and a convenient pantry. Enjoy in-suite laundry with stacked full-washer & dryer and 1 underground parking space. Residents have access to an exclusive clubhouse with party room, lounge, and a fully equipped fitness centre, plus ample visitor parking. Prime location close to highways, shopping, and transit! Don't miss your chance to own this move-in ready condo, book your showing today! (id:24801)
Royal LePage Real Estate Services Ltd.
20 Weldon Street
Barrie, Ontario
Stunning Mid-Century Modern Masterpiece, Fully Renovated in Prestigious East End. Prepare to be impressed by the flawless execution of high end building. This home has been reimagined with a dramatic 3-storey addition creating a one-of-kind living experience that blends sophisticated, midcentury modern flair with state-of-the art comfort. From the soaring ceilings to the spa-inspired ensuite, every detail has been meticulously curated. Discover unique touches like statement brick wall and sophisticated covered low-slope front entry that enhances the homes curb appeal.Featuring Dramatic, Sun-drenched, open concept, great room with awe inspired aircraft cables and vaulted ceiling gives a sense of volume. The cupola and skylight bathe the area in natural light, highlighting the custom fluted cabinetry of the new designer kitchen and stylish slat wall feature. A true centerpiece, with gorgeous waterfall countertops and ample storage perfect for daily life and grand-scale entertaining. Ascend to your private oasis the master suite features a custom-built king size bed frame and is flooded with light from oversized windows. The lower level spa-like bathroom is a revelation, complete with luxurious stone finishes, soaker tub, custom vanity, steam shower and heated flooring. Enjoy beautiful warm days and cozy evenings on the heated, covered porch, overlooking a spacious backyard adorned with mature trees- a perfect setting for entertaining. Rest easy with a complete suite of new mechanicals, incl: new furnace, a/c, a ducted mini split for optimal climate control. The envelope is fortified with rigid interior insulation, delta wrap water proofing, insulated foundation, new sump pump, and new municipal sewer line, ensuring efficiency and peace of mind for years to come. A rare opportunity to own a bespoke architectural gem. Book your private viewing today. Owner is licensed realtor. (id:24801)
Century 21 B.j. Roth Realty Ltd.
203 Fallharvest Way
Whitchurch-Stouffville, Ontario
**Introducing the Williams - a beautifully crafted 40' single home that defines modern family living.** Offering over 3,200 sq. ft. of thoughtfully designed space, this home features an inviting open-concept layout with a bright great room, elegant dining area, and a gourmet kitchen ideal for gatherings. Upstairs, spacious bedrooms and a luxurious primary suite provide comfort and privacy for the entire family. The **side door** offers convenient access to the home, adding flexibility to the layout. Located on a quiet street **with no sidewalk on this side**, you'll appreciate the extra parking and clean curb appeal. Blending timeless architecture with contemporary finishes, the Williams delivers style, space, and everyday functionality. (id:24801)
Royal LePage Terrequity Realty
172 Tom Taylor Crescent
Newmarket, Ontario
A Must See!! Welcome To This Bright & Stunning *** End Unit*** Townhome That Feels Like A Semi-Detached Is What You've Been Waiting For. Excellent Location In High Demand Area. Features : Functional Layout. Main Floor 9' Ceilings, Oak Stairs, Open Concept & Sun-Filled Kitchen W/ Granite Counters Top& Stainless Steel Appliances, Breakfast area Overlooking the Backyard. Hardwood Floor & Modern Lights Throughout. Large Master Bedroom With walk-in Closet & Ensuite washroom. Roofing (2022). Hot Water Tank(owned) & Water Softer (owned) Walking Distance To Park, Shopping Plaza, Public Transit. Convenient Location W/ All The Amenities You Need Nearby. Don't Miss This Exceptional Opportunity! (id:24801)
Dream Home Realty Inc.


