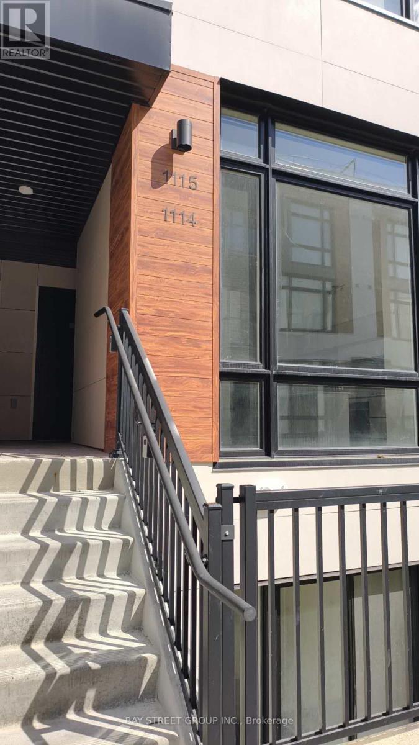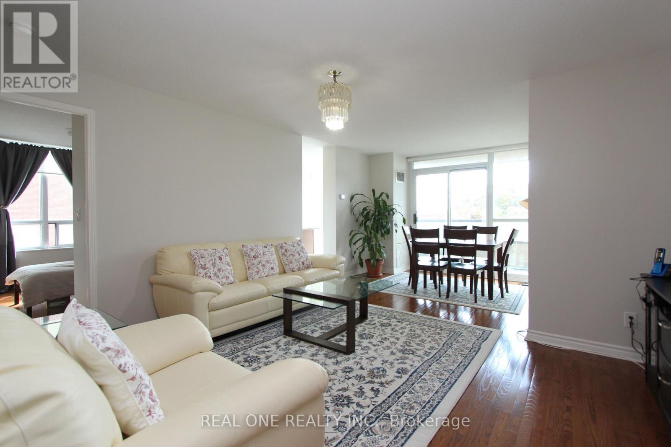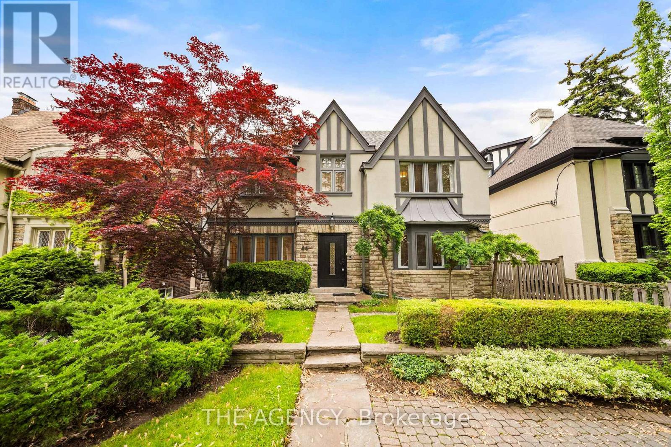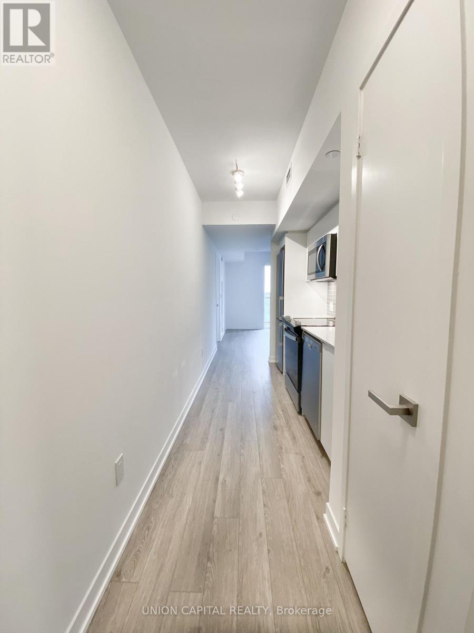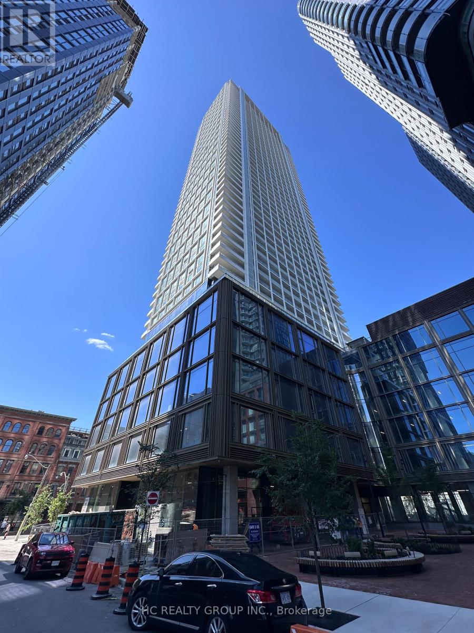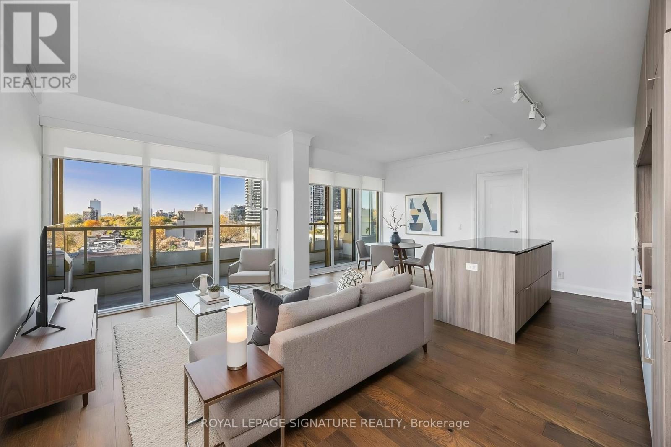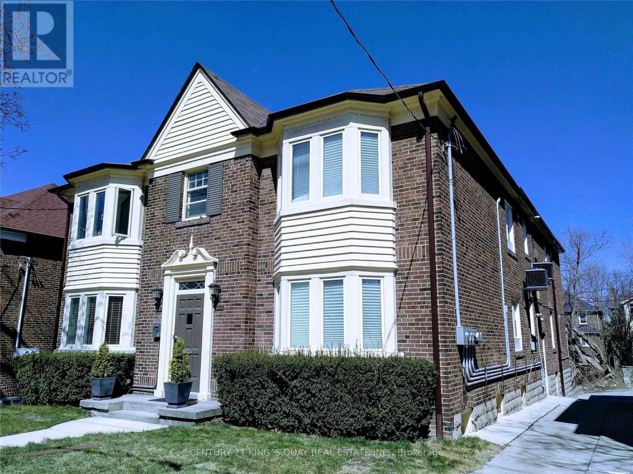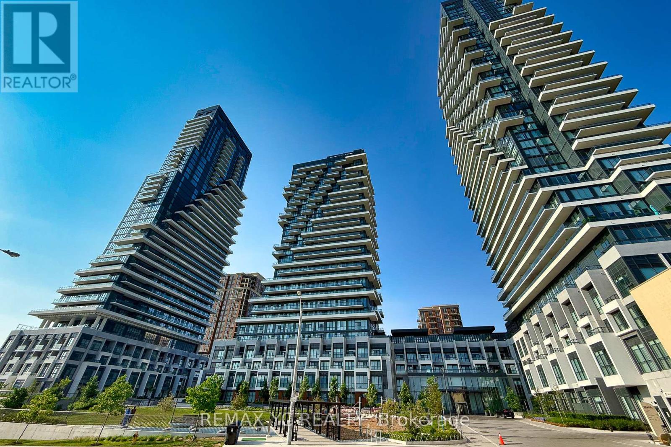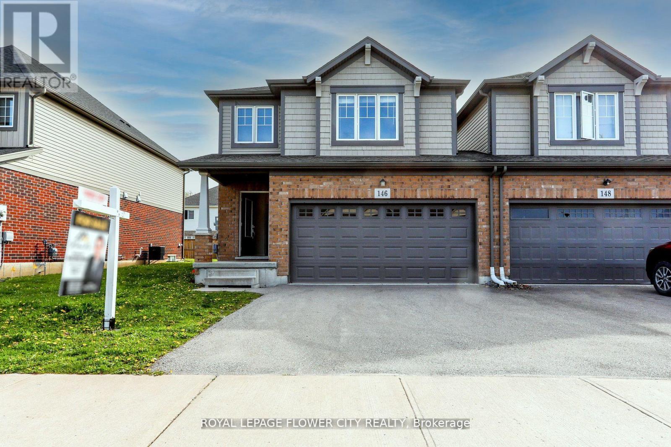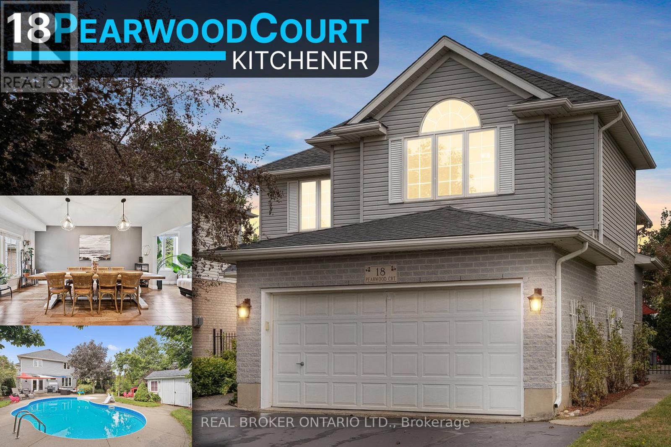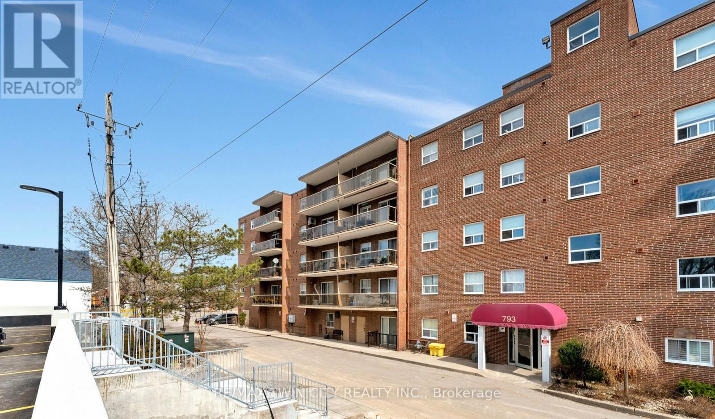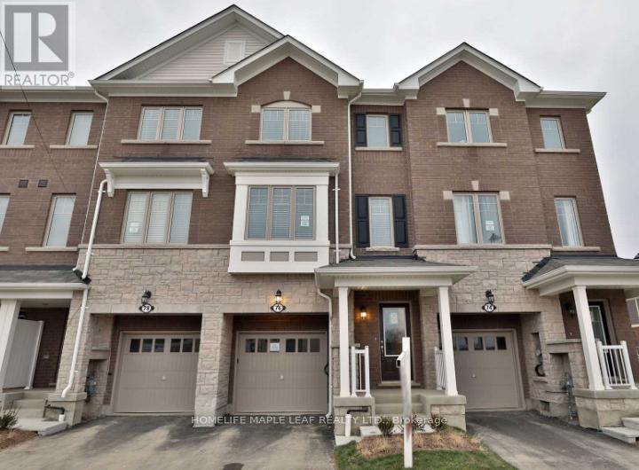1114 - 12 David Eyer Road
Richmond Hill, Ontario
Welcome to the Brand new never lived-in, 2-bedroom, 3-bathroom with one ensuite bathroom CONERN LOT luxury townhome. It is located in the prestigious Bayview/ Elgin Mills sought-after area. Soaring 10 ft ceiling on the Main floor. Smooth ceilings throughout, Contemporary design, frameless glass shower, quartz countertop. Full of natural sunlight, beautiful shade rollers are installed throughout. Built-in Fridge, dishwasher, oven, and glass cooktop. Include one locker and one parking spot. Roger ignite Internet is also included. It is a short drive to restaurants, Costco, Home Depot, Banks, the top school zone, Richmond Green Park, and 404 HW. (id:24801)
Bay Street Group Inc.
511 - 68 Grangeway Avenue
Toronto, Ontario
unbeatable view, southwest corner unit, 2 bedrooms with 2 bathrooms, full of natural sunlight, spacious and bright, 2 Walkouts To Balcony, Master Bedroom with Walk-In Closet, Floor To Ceiling Windows, Eat-In Kitchen With breathtaking view, Minutes To 401, Walking Distance To TTC, subway line, Scarborough Town Centre, 24-Hour Concierge And More! A Must See! (id:24801)
Real One Realty Inc.
44 Elderwood Drive
Toronto, Ontario
Welcome to 44 Elderwood Drive. An Elegant Family Home for Lease in Forest Hill South. Located on a quiet, tree-lined street in prestigious Forest Hill South, this elegant 5+1-bedroom, 5-bathroom Tudor-style residence offers over 4,000 square feet above grade of well-appointed living space on a generous 48 x 104 ft lot. A perfect blend of classic charm and modern upgrades, this home features hardwood floors throughout, crown moulding, wainscotting, pot lights, and a gourmet eat-in kitchen with quartz countertops, antique-finish cabinetry, valance lighting, and premium appliances. Recent updates include a brand-new dishwasher, the entire home freshly painted, and a new fence surrounding the property, creating a move-in-ready home with a fresh, inviting feel. The spacious layout includes a formal living and dining room, a main-floor family room, and a fully finished basement with a large recreation space, an additional bedroom, a full bath, a cedar room, and an oversized laundry room. Enjoy the convenience of a double-car garage, a long private driveway with parking for six, and a landscaped backyard. Steps to top-rated schools, parks, public transit, and a short walk to Forest Hill Village, shopping, and the subway.This is a fresh home, ready to welcome its next family, ideal for those seeking space, sophistication, and a prime Forest Hill location. (id:24801)
The Agency
730 - 500 Wilson Avenue
Toronto, Ontario
This 1 year new 2-bedroom, 2-bathroom condo at Nordic Condos offers modern living with premium amenities in a highly desirable location. The unit features a thoughtful layout with contemporary finishes and an abundance of natural sunlight, thanks to its unobstructed south-facing exposure. The kitchen comes equipped with generous sized appliances, and a full-sized washer and dryer for added convenience. Ideal for young professionals or couples, this condo perfectly blends comfort, luxury, and urban convenience. Everything you need is within walking distance, including Wilson Subway Station, Costco, No Frills, LCBO, Home Depot, and a variety of restaurants or an easy 5 min drive to Yorkdale for more options. With easy access to highways 400, 401, and 407, commuting is effortless. Don't miss the opportunity to make this stunning condo in an unbeatable location your new home! 1 Parking and 1 Locker included. (id:24801)
Union Capital Realty
5305 - 88 Queen Street E
Toronto, Ontario
Located in the heart of downtown Toronto, 88 Queen is a brand-new, modern condominium developed by St. Thomas Developments. Its prime location offers unbeatable convenience-just steps from the Eaton Centre, Queen subway station, Ryerson University (Toronto Metropolitan University), and the Financial District. Surrounded by shopping, dining, and entertainment options, this project perfectly blends urban lifestyle with sophisticated design.Suite 5305 is a highly functional 1+1 layout that makes the most of every inch of space. The den is large enough to be used as a second bedroom or a private office, making it ideal for both end-users and investors. Perched high on the 53rd floor, the unit offers unobstructed panoramic views directly overlooking Lake Ontario, providing a bright and open living experience rarely found in the downtown core.A perfect combination of modern design, excellent location, and spectacular lake views-Suite 5305 at 88 Queen is a truly exceptional home in the city's most desirable area. (id:24801)
Hc Realty Group Inc.
701 - 151 Avenue Road
Toronto, Ontario
Upscale boutique condo living in the heart of Yorkville! Highly desired, bright, and spacious west-facing 2 bedroom, 2 full bathroom suite featuring 946 sq ft of interior space plus a 107 sq ft balcony with unobstructed west views. Includes 1 premium parking spot with personal EV charger and 1 locker. Freshly painted and professionally cleaned, with hardwood flooring throughout, 9 ft ceilings, a kitchen island, Bosch oven, stove, dishwasher, and fridge, LG stacked washer/dryer, and soft-closing drawers. The primary bedroom offers a large walk-in closet with built-in organizer and a double-sink ensuite bathroom. Enjoy first-class amenities including a 24-hour concierge, gym, party room, guest suite, and outdoor patio. 5-minute walk to Whole Foods, Yorkville Village Shopping Mall, and Yorkville's signature cafés, restaurants, boutiques, and patios, with only a 10-minute walk to Bloor Street, museums, and the University of Toronto. An exceptional residence in one of Toronto's most coveted addresses! (id:24801)
Royal LePage Signature Realty
Main Fl - 1763 Bayview Avenue
Toronto, Ontario
This stylish and spacious 2-bedroom main floor apartment in prime Leaside offers approximately 1200 sq ft of modern living space, featuring hardwood floors throughout, a bright bay window in the living/dining area, and a cozy electric fireplace. The contemporary kitchen includes a center island, backsplash, pot lights, stainless steel appliances, and built-in shelving, while the primary bedroom provides direct access to a private balcony. Additional conveniences include ensuite laundry and close proximity to the subway and bus stops. Ideal for professionals or couples seeking comfort and location. (id:24801)
Century 21 King's Quay Real Estate Inc.
436 - 20 Inn On The Park
Toronto, Ontario
Welcome to Auberge II on the Park a beautifully designed and spacious 2-bedroom + den suite offering unobstructed south-facing views and abundant natural light throughout the day. This thoughtfully laid-out residence features elegant wood flooring throughout and a well-defined floor plan with separate living, kitchen, and dining areas. The living room opens to a generous terrace, also accessible from the primary bedroom. The primary suite boasts a walk-in closet and a luxurious 4-piece ensuite bath. The second bedroom includes its own 3-piece ensuite and features a large south-facing window. The versatile den is ideal as a home office or breakfast area. A separate powder room provides added convenience for guests. Perfectly situated, the building is surrounded by expansive parklands with the upcoming LRT station just steps away. Move-in ready, don't miss this exceptional opportunity to call Auberge II on the Park your new home. One Parking & One Locker included. (id:24801)
RE/MAX Yc Realty
146 Winterberry Boulevard
Thorold, Ontario
Exceptional investment opportunity in a highly sought-after area of Thorold. This freehold semi-detached home features a spacious layout with a Double car garage and offers strong rental income potential. Currently, the upper floors are tenanted by students generating $3,350/month plus utilities. The property boasts 5 bedrooms and 4 bathrooms along with a 2-bedroom in the basement, providing a total of 7 bedrooms and 4 full bathrooms throughout the home. Located near major amenities and Brock University, this turn-key investment offers immediate cash flow and long-term growth potential ideal for investors looking to capitalize on Thorold's growing rental market. This property offers a fantastic opportunity in the heart of the Confederation Area, situated on Winterberry Boulevard in a friendly neighborhood. It designed to accommodate tenants comfortably. The open-concept living, dining, and kitchen area enhances the spacious feel. Ample parking is available on the premises. Conveniently located just minutes from Brock University and Niagara College, with easy access to highways, transit, and schools. This makes it an excellent investment or family home in a prime location. (id:24801)
Royal LePage Flower City Realty
18 Pearwood Court
Kitchener, Ontario
Welcome to this beautifully maintained 2-storey home tucked away on a quiet court in Kitchener. From the moment you step inside, you'll notice the spacious layout with 9-foot ceilings on the main floor. The kitchen is large and well-appointed with plenty of counter space, ample cabinetry, and a new stovetop. It's a perfect setup for everyday living or entertaining. Upstairs you'll find four generous bedrooms and two full bathrooms. The primary suite includes a private ensuite and a stylish new feature wall. Two of the additional bedrooms come with custom closet organizers, adding extra functionality and convenience. The finished basement provides excellent potential for in-law or multi-generational living. It has a separate entrance, a second kitchen with a new stove and fridge, a bedroom, and a comfortable living area. Step outside to your own backyard retreat. The inground heated saltwater pool has been updated with a new liner (2025), pool pump (2022), heater (2023), and pool filter (2025). The pool house features a brand-new roof (2025), and concrete walkways line both sides of the home. While the hot tub has been removed, wiring is still in place if you'd like to add one. Lush landscaping and meticulously maintained gardens complete the resort-like setting. Additional updates include topped-up blown-in insulation (2022) to ensure year-round comfort and energy efficiency. The home is ideally located near shopping, schools, and the 401, making it a perfect choice for families and commuters alike. This property offers the right balance of space, thoughtful updates, and outdoor living. It's ready for the next family to fall in love with. (id:24801)
Real Broker Ontario Ltd.
207 - 793 Colborne Street
Brantford, Ontario
Welcome to 207 - 793 Colborne Street in the City of Brantford! The spacious and bright 2 bedroom condo has been freshly painted and has a nice open concept layout with a separate dining area and living room. The home also has its own stackable in-suite laundry (2023), very efficient mini-split AC cooling, under-sink WATERDROP filtration system (2025), window coverings (2025) and new flooring in the bedrooms and corridor. The building is located in Echo Place near many amenities including parks, trails, shopping, public transit, restaurants, grocery stores, schools, and more! The building is very accessible having an elevator and a covered garage parking spot included in the sale. The property also has undergone many recent updates including newly constructed parking garage, updated gym, freshly landscaped grounds, secure entry & monitored property, party room and more. Also included in the sale is an exclusive storage locker and covered vehicle parking spot in the brand new parking garage; never clean snow off the car again! Enjoy the large balcony with newer glass panel rails for your little piece of paradise; great for entertaining on those summer nights! Schedule your viewing today! BONUS: Condo fee includes Heat and Water! (id:24801)
RE/MAX Twin City Realty Inc.
76 Hibiscus Lane
Hamilton, Ontario
Beautiful family home with 4 spacious bedrooms and 3.5 bathrooms. Enjoy a bright and functional layout featuring a main floor bedroom with its own ensuite and walk-in closet - perfect for extended family or guests! The open-concept kitchen is a chef's dream with stainless steel appliances, a stylish backsplash, and plenty of storage. Large breakfast area comfortably fits up to 8 people. The primary bedroom offers a walk-in closet and private ensuite. Ideal for a growing family in a great neighbourhood! Kindly submit the rental application, Job letters, Credit report and reference letter with your offer. Utilities and water heater rental are charged separately. (id:24801)
Homelife Maple Leaf Realty Ltd.


