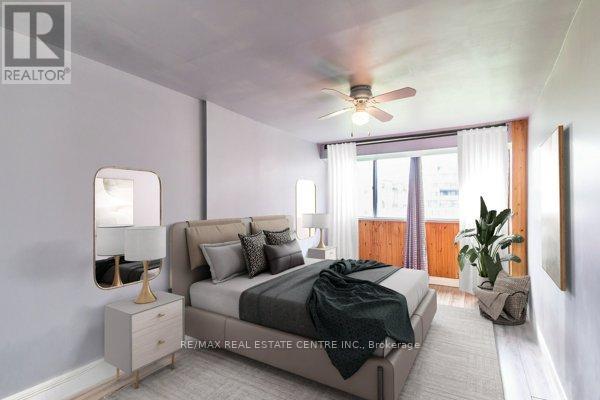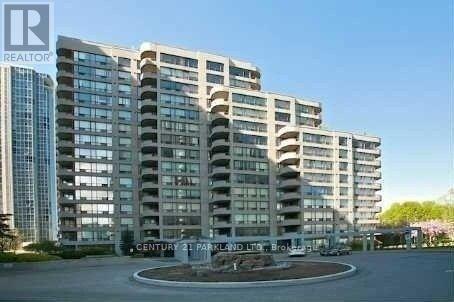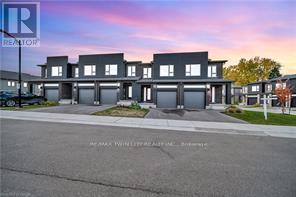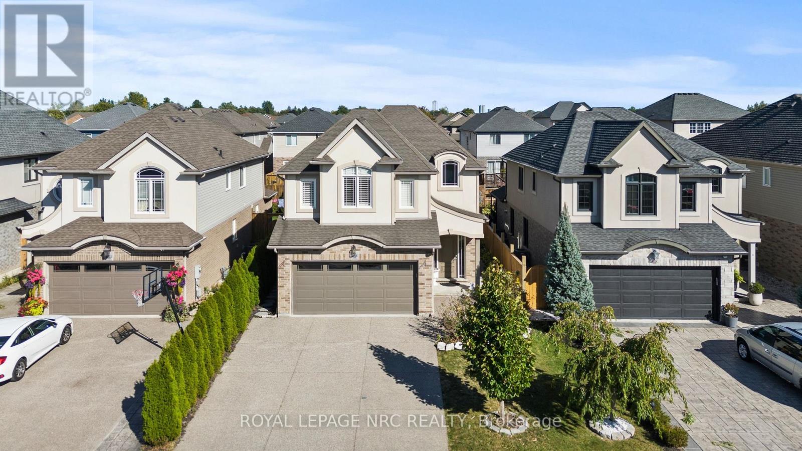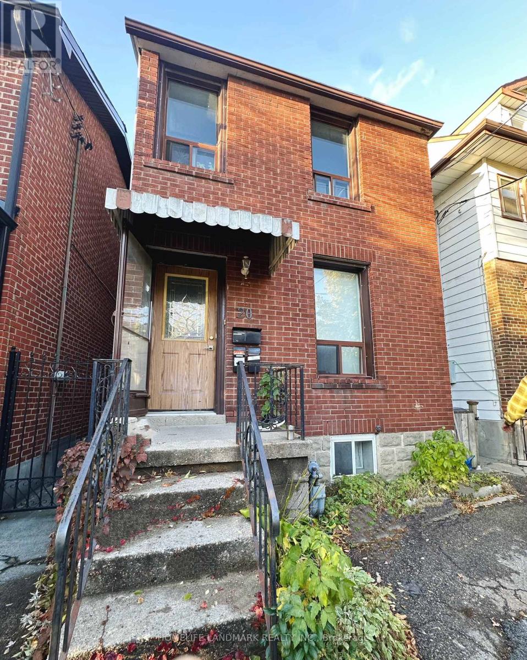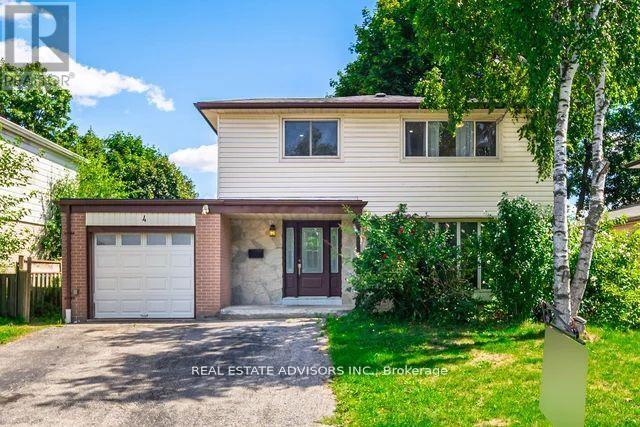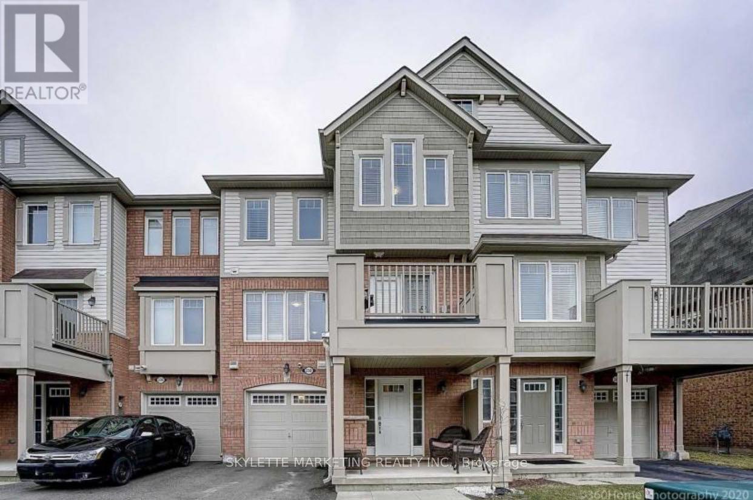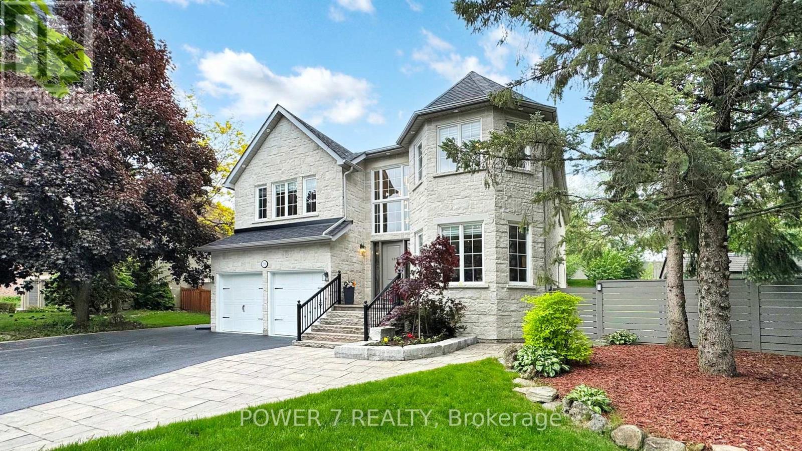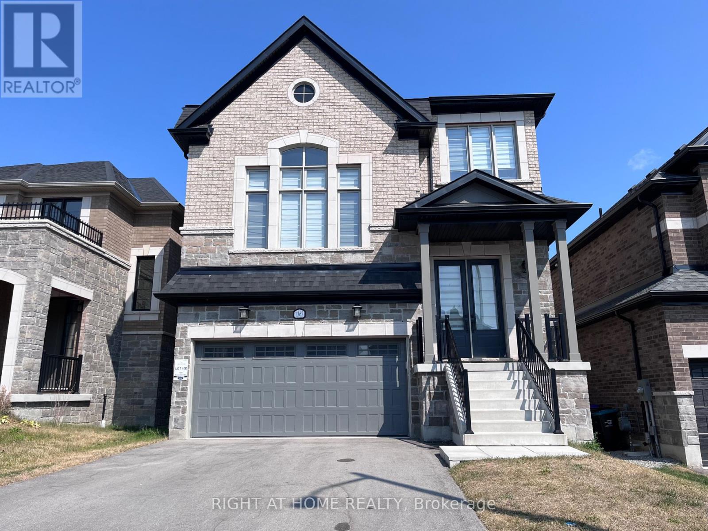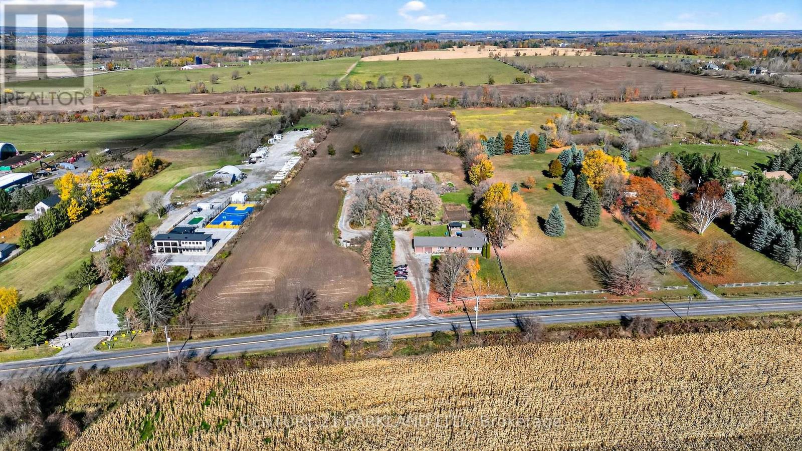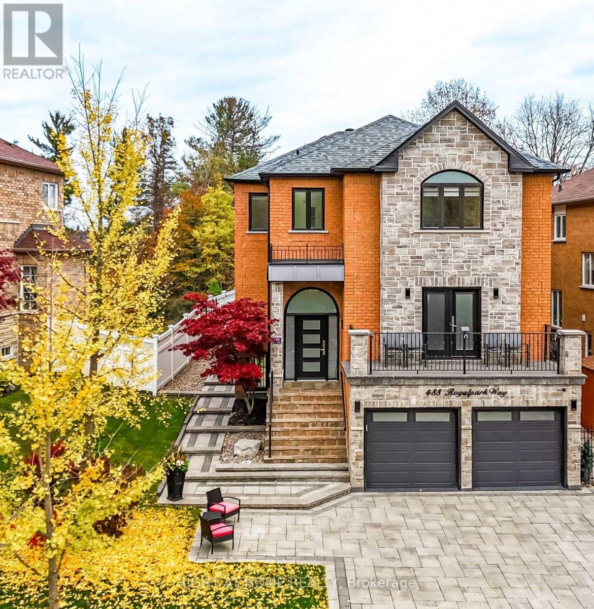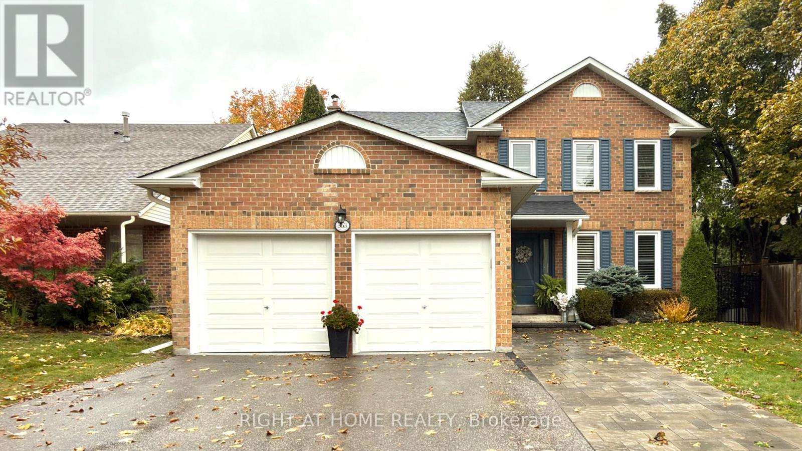124 - 2095 Roche Court
Mississauga, Ontario
Welcome to great place to call home! Enjoy the three bedroom two full bathrooms stacked townhouse nestled in a beautiful green oasis at Erin Mills Parkway and the QEW. Enjoy morning's delight with the private ground floor W/O terrace from the living room, that offers hard wood floor throughout the main level, with the combined dining and living room for great spatial ambiance. Enjoy the convenience of having a two bedrooms with semi-ensuite bathrooms and W/I closets for both of the upper level bedrooms. Enjoy the meticulous upgraded full bathroom with a marble countertop and laundry room on the upper level. Enjoy the brand new furnace and thermostat for the entire unit. Enjoy Walking distance to the adjacent Sheridan Mall, City Transit, Library, Schools, Restaurants, and Coffee Shops. GO Station is literally minutes away to enhance your daily commute. Enjoy the onsite amenities offered, such as underground parking, indoor heated pool, large party room, or meeting centre, exercise room, and incredible billiards table in the games room. Come enjoy what Autumn has in store at 2095 Roche Court. (id:24801)
RE/MAX Real Estate Centre Inc.
308 - 5785 Yonge Street
Toronto, Ontario
Large Bright And Sunny Condo, 2 Split Bedrooms And Den, 2 Full Bathrooms, Big Living Room And Dining Room. Huge Master Bedroom. Very Nice Layout - See Attached Floor Plan, Facing Southwest With Nice Size Balcony, Steps To Finch Subway Station, Bus Station, Supermarket And Shopping Centers, Full Facilities Including Indoor Swimming Pool And 24 Hr Security. (id:24801)
Century 21 Parkland Ltd.
109 Pony Way
Kitchener, Ontario
Kitchener's most sought after neighbourhood. Welcome to 109 Pony Way - a beautifully upgraded, just under 3-year-old freehold townhouse located in one of Kitchener's most sought-after family neighbourhoods. This home blends modern design, thoughtful upgrades and everyday functionality perfectly. Top Reasons You will Love This Home: 1. OPEN-CONCEPT MAIN FLOOR - Bright living & dining area with a modern layout, pot lights and convenient powder room. 2. UPGRADED KITCHEN - Extended cabinetry for extra storage, sleek finishes and a design that flows beautifully for family life or entertaining. 3. PRIVATE DECK - Perfect for summer BBQs or morning coffee with peaceful surroundings. 4. SPACIOUS BEDROOMS - Three large bedrooms + two full baths, including a luxurious primary suite with walk-in closet & ensuite. 5. MODERN FINISHES THROUGHOUT - Stylish upgraded railing extending to the laundry room, adding openness and sophistication. 6. CONVENIENT SECOND-FLOOR LAUNDRY - Smart design for modern family living. 7. LOCATION THAT STANDS OUT - Steps to schools, parks, community centre and transit routes in the heart of Huron Park. (id:24801)
RE/MAX Twin City Realty Inc.
6058 Ernest Crescent
Niagara Falls, Ontario
Welcome to 6058 Ernest Crescent! Build by Pinewood Homes, this beautifully maintained 4-bedroom, 3-bathroom two-story home in the highly sought-after Garner Estates community offers the perfect combination of elegance and comfort. Located in one of Niagara Falls most prestigious neighborhoods located on a quiet crescent, you'll find this house offers a bright, spacious open-concept main floor, consisting of a living room, kitchen and dining area. The beautiful well-appointed kitchen, complete with stainless steel appliances and a large granite island, is ideal for both entertaining and everyday family life. Upstairs, the luxurious primary suite boasts a walk-in closet and a spa-like 4-piece ensuite, while three additional generous bedrooms provide plenty of space for family, guests, or even a private home office. Step outside to a fully fenced backyard with a beautiful patio and private fenced yard, perfect for relaxing or hosting gatherings. Thoughtful upgrades throughout the home, including modern flooring, and fresh interior finishes, add both style and functionality. Parking will never be an issue as this house has a double car garage with plenty of additional room for 2 cars on the driveway. The unfinished basement is a blank canvas, ready for you to create the space of your dreams whether it's a suite for in-laws, a man cave, or additional living space for your family. With its premium location, curb appeal, just minutes from schools, parks, shopping, and major highways, this home offers a rare opportunity to enjoy comfort, convenience, and a serene family lifestyle in one of Niagara Falls most desirable neighborhoods!! (id:24801)
Royal LePage NRC Realty
20 Hallam Street
Toronto, Ontario
Amazing opportunity to lease this bright, clean, and airy main-floor apartment, featuring a full-sized kitchen with a breakfast area, an oversized primary bedroom, and a second bedroom that can also serve as a living room. The apartment includes a 4-piece bathroom and offers a comfortable, open layout ideal for young couples or professionals. Separate entrance , Located just steps from Ossington Subway Station, bars, restaurant, bus routes, and nearby shopping plazas - enjoy convenient access to everything the city has to offer! Rental Includes: Fully equipped, full-size eat-in kitchen, 4-piece bathroom. Tenant pays 1/3 of utilities (A/C, hydro, and water)Street parking available by permit from the City of Toronto. (id:24801)
Homelife Landmark Realty Inc.
4 Parkend Avenue
Brampton, Ontario
Welcome to this charming two story home nestled in the heart of South Brampton. Featuring 4 spacious bedrooms upstairs plus an additional 2-bedroom basement with a separate entrance perfect for extended family.(Brampton city shows 2nd dwelling registered, buyer and buyer's agent responsible to verify this information with the city) The main level offers a generous kitchen and living area, ideal for everyday comfort and entertaining. Located on a peaceful residential street with a bike path just steps away, this home is surrounded by green spaces including the scenic Etobicoke Creek and nearby parks. Enjoy the convenience of being minutes from Shoppers World, Costco, and a variety of shopping options. Commuters will appreciate easy access to GO Transit, Highway 407, and 410.The property sits on a large lot with parking for up to 5 vehicles. Property is being sold "as is" and "where is" (id:24801)
Real Estate Advisors Inc.
238 Mortimer Crescent
Milton, Ontario
Beautiful Freehold Townhouse in a Highly Desirable and Peaceful Milton Neighborhood. This spacious townhouse offers a functional layout featuring 2 generously sized bedrooms and 3 modern bathrooms. Enjoy elegant dark hardwood flooring throughout, adding warmth and sophistication to every room. The open-concept at main floor includes a bright living area and a stylish kitchen equipped with granite countertops and a contemporary backsplash, seamlessly flowing into the dining area with a walkout to a private balcony perfect for relaxing or entertaining. The primary bedroom boasts a private ensuite, while the second bedroom provides ample space and comfort, making this home a true pleasure to live in. (id:24801)
Skylette Marketing Realty Inc.
1098 Secretariate Road
Newmarket, Ontario
This Rare 72 x189 ft Premium Lot in Prestigious Stonehaven Offers a Beautifully Landscaped Private Yard - a True Retreat in the City! Exceptional Layout Featuring a Stunning High-Ceiling Foyer and an Upper-Level Great Room with 10' Ceiling and a Second Fireplace, Perfect for Entertaining or Relaxing. Beautifully Upgraded 4 + 2 Bed, 5 Bath Home with over $350K in Luxury Renovations: New Stone Exterior, Custom Front Entry Door with Wrought-Iron Sidelights, Modern Staircase with Iron Pickets and Oak Treads, 3 New Bathrooms, Hardwood Floors, Designer Lighting, Upgraded Kitchen with Granite Counter, Extra Large Island & Premium Appliances, Plus California Shutters. Professionally Designed Backyard Oasis with Interlocking Stone Patio, Custom Wood Pergola, Ambient Lighting, and Manicured Gardens Ideal for Outdoor Dining and Gatherings. Finished Basement with 2 Bedrooms & Baths Ideal for In-Law Suite or Recreation. Epoxy-coated Garage Flooring, New Humidifier, and Oversized Driveway Fits up to 10 Cars. Minutes to Top Schools, Hwy 404, Parks, Restaurants & Shopping. Truly Move-In Ready! (id:24801)
Power 7 Realty
1362 Blackmore Street
Innisfil, Ontario
This Stunning New Home Features 4 Bed, 3 Washrooms, A Spacious Kitchen W/ A Breakfast Area, Stainless Steel Fridge, Stove, Built In Dish washer, Washer/Dryer. A Family Room W/ Fireplace, Spectacular High Ceiling Great Room And Separate Dining Room. The Primary Bedroom Includes A 5 Piece Ensuite And A Huge Walk-In Closet. The Laundry Room Is Conveniently Located At The Upper Level, The Layout Of This Property Is Really Effective, 2,448 SqFt As Per Builder Plan. A Family Friendly Community in Alcona. No Smoking No Pets, Tenant Pays All The Utilities, Lawn Care, Snow Removal, Content Insurance. First & Last Month's Rent, $250 Key Deposit. (id:24801)
Right At Home Realty
2448 Holborn Road
East Gwillimbury, Ontario
Nestled on over 10 acres of scenic countryside, this property offers incredible potential for your next dream build, hobby farm, or private retreat. Surrounded by mature trees and open fields, the land provides both privacy and opportunity which is ideal for those seeking space and natural beauty. The existing home features 2 bedrooms, a large kitchen, and a partially finished basement, the home is perfect for use while you plan or build your future vision. Whether you're looking to renovate, rebuild, or simply enjoy the peaceful setting as is, this expansive parcel presents a rare chance to own a piece of tranquil rural living with endless possibilities. (id:24801)
Century 21 Parkland Ltd.
488 Royalpark Way
Vaughan, Ontario
Discover this hidden gem in Vaughan's sought-after neighbourhood of Elder Mills, Vaughan. 488 Royalpark Way is a beautifully updated 4-bedroom brick home backing onto a peaceful ravine for ultimate privacy and scenic views. Lovingly maintained, it features a custom stone façade, interlock landscaping, and smart-controlled soffit lighting. Inside, enjoy a bright modern layout with smooth ceilings, engineered hardwood, and a renovated kitchen with stainless steel appliances (2 yrs old) and a walkout to the backyard-perfect for entertaining. The family room includes a cozy gas fireplace and a west-facing balcony for sunset views. Stylishly updated bathrooms and a spacious primary suite with a 5-piece ensuite elevate the comfort. Upgrades include triple-glazed windows (6 yrs old), new front door, frosted glass partitions, hot tub (5 yrs old), gas BBQ hookup, and electric car charger. The finished basement offers a cantina, 3-piece bath, and garage access. A move-in-ready home in one of Vaughan's most desirable neighbourhoods. A place you will be proud to call home! (id:24801)
Right At Home Realty
363 Crossland Gate
Newmarket, Ontario
Welcome To Glenway Estates! Tucked Away In One Of Newmarket's Most Sought-After Communities, This Spacious 4 + 1 Bedroom, 3 + 1 Bathroom Home Has All The Room You Need To Live, Grow, And Entertain In Style. Step Inside To Find A Bright Eat-In Kitchen With Oversized Windows That Flood The Space With Natural Light. The Large Living Room And Separate Formal Dining Room Make Hosting Gatherings Effortless, While The Family Room With A Cozy Wood-Burning Fireplace Invites You To Curl Up On Chilly Nights. The Laundry/Mudroom Provides Direct Access To The Garage And A Separate Side Entrance, Adding Extra Convenience To Your Day-To-Day Routine. A Classic Oak Staircase Adds Timeless Character And Leads You Upstairs To Four Generous Bedrooms, A Main Bathroom, And A Spacious Primary Suite Featuring A 4-Piece Ensuite And Plenty Of Room To Relax And Recharge. Downstairs, The Fully Finished Basement Offers Even More Versatility - Complete With An Additional Bedroom, Recreation Area, Office Space, A 3-Piece Bath, And Ample Storage. And Then There's The Backyard - Your Own Private Oasis. Surrounded By Mature Trees, This Beautifully Landscaped Retreat Offers Complete Privacy And Is Designed For Entertaining Or Pure Relaxation. Enjoy Summer Days By The Saltwater In-Ground Pool, Unwind In The Hot Tub, Or Host Unforgettable Bbqs On The Expansive Deck. This Solid, Well-Maintained Home Is Ready For Your Personal Touch - A Perfect Canvas To Make Your Own. All Of This, Set In A Mature, Family-Friendly Neighbourhood Close To Great Schools, Parks, Shopping And All Amenities. (id:24801)
Right At Home Realty


