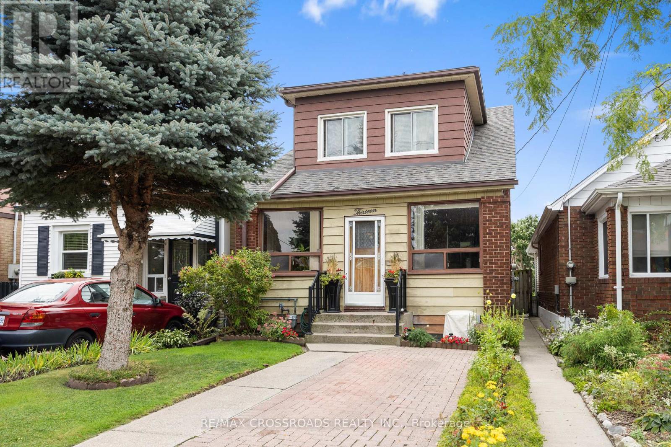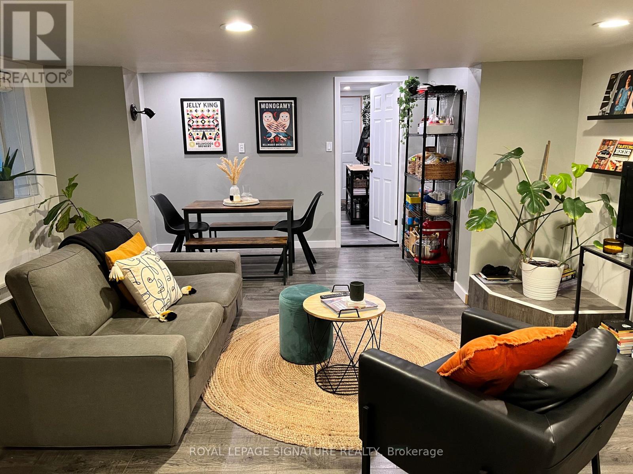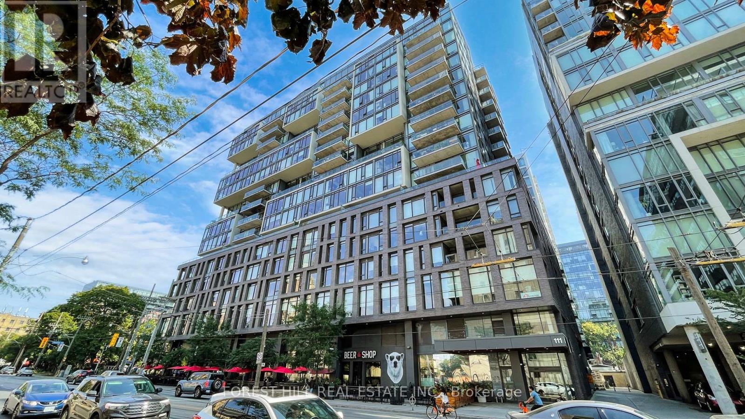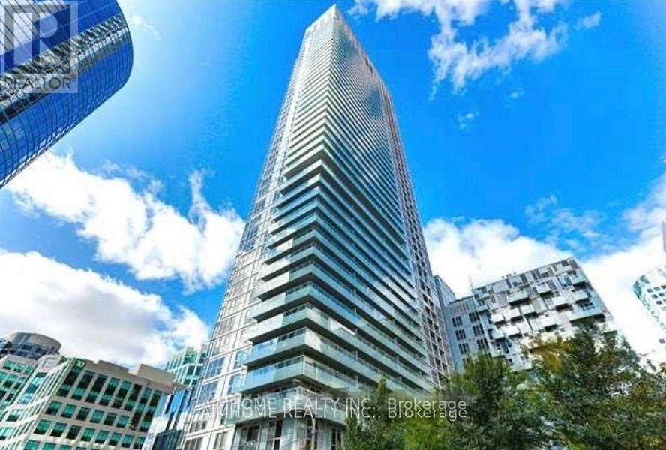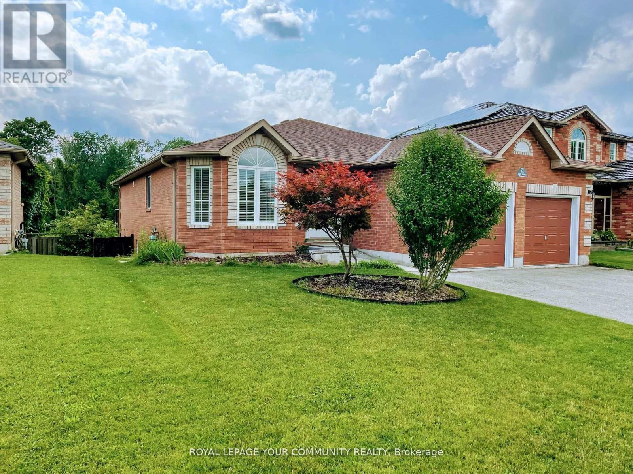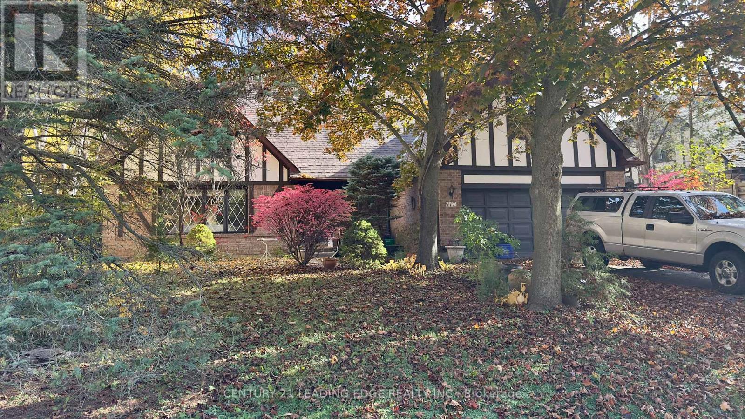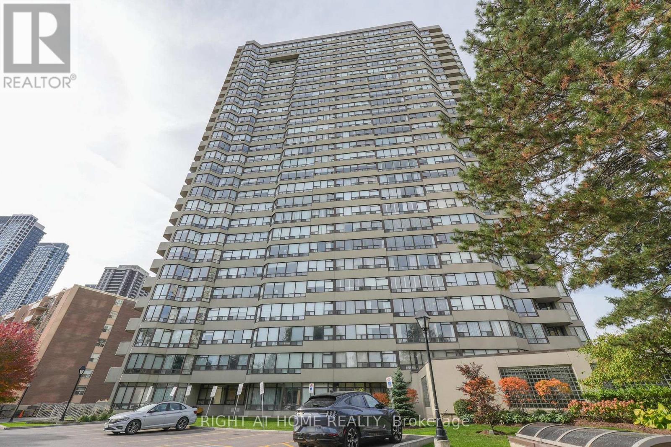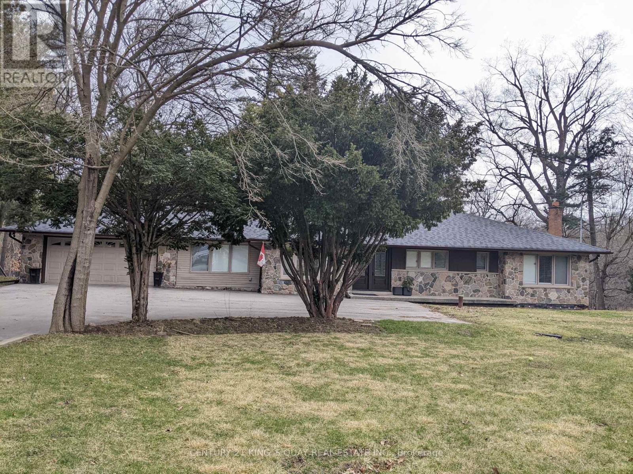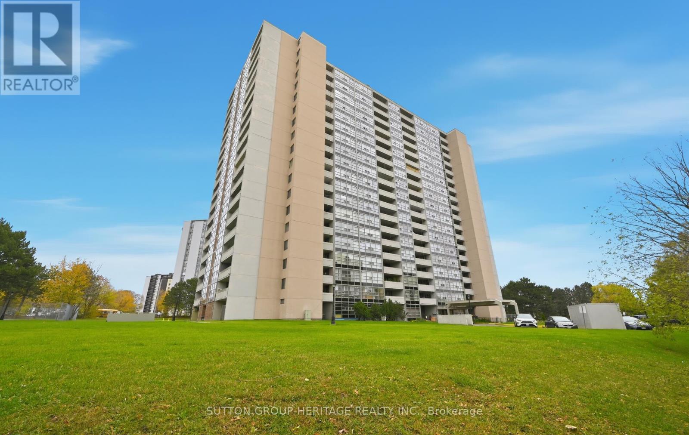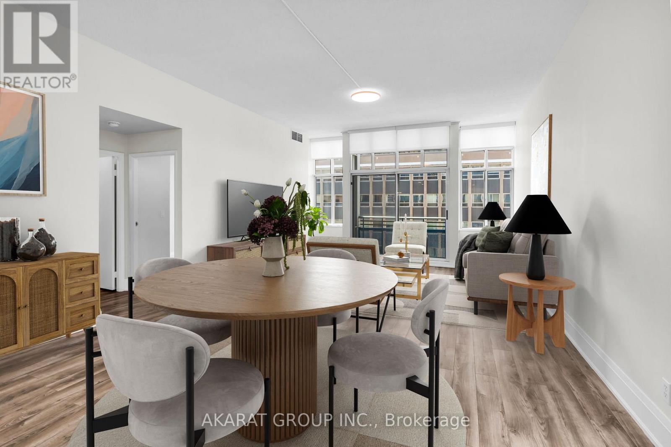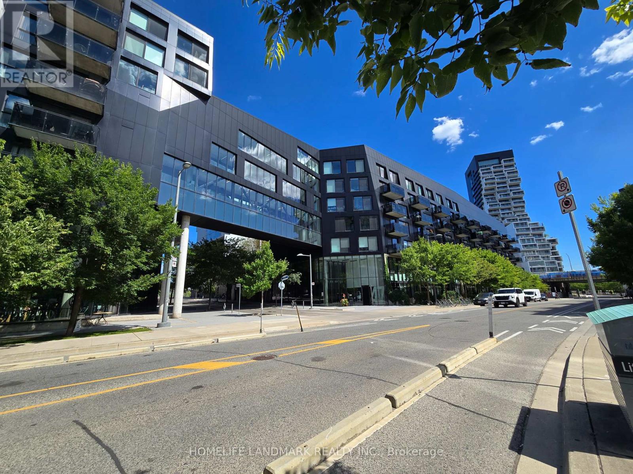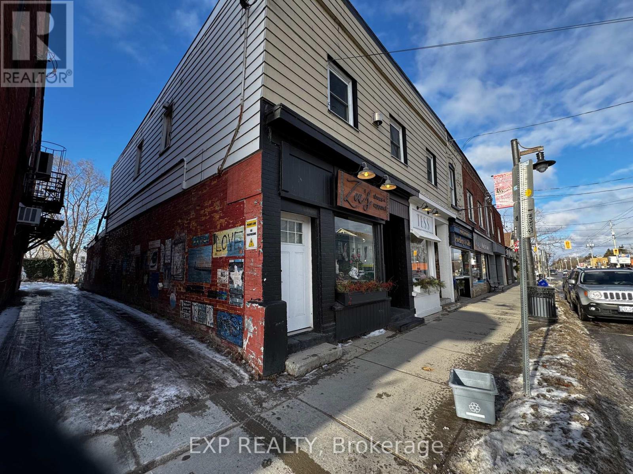13 Homeview Avenue
Toronto, Ontario
Location! Location! Location! Stunning Gourmet Chef's Kitchen with Stainless Steel appliances. Outdoor Space Is A Dream with a gorgeous deck and fully fenced private yard one bus to the station. Just steps to Walmart, Stockyards, Home Depot, Metro, Library and School and Banks. This is an opportunity not to be missed! (id:24801)
RE/MAX Crossroads Realty Inc.
B - 203 Caledonia Road
Toronto, Ontario
This charming, all-inclusive 600 square foot apartment offer a prime leasing opportunity in the sought-after Corso Italia-Davenport neighborhood. Step inside to discover high ceilings, vinyl flooring, and an updated kitchen that flows seamlessly into the spacious open-concept living area. The unit also features a newly renovated three-piece bathroom, the convenience of ensuite laundry, and a large dedicated storage room. All located within walking distance of the lively shops and restaurants on St. Clair Avenue West, excellent TTC transit options, and Earlscourt Park for easy access and enjoyment. Internet, cable TV, hydro, heat, water are all included in rent. (id:24801)
Royal LePage Signature Realty
415 - 111 Bathurst Street
Toronto, Ontario
In the the Heart of the Vibrant King West Community! Suite 415 Has It All! Loft Style feel with Exposed Concrete Walls, Modern Kitchen with SS Appliances & Gas Stove, Wood Floors, Wall To Wall Windows and covered Balcony for a welcome retreat. Lots of Storage with Multiple Large Closets, Ensuite Laundry & Huge modern 3 Pc Bathroom. Enjoy the Upscale Amenities Including Breathtaking Rooftop Deck/Garden, Party/Meeting Room, Concierge, Guest Suites, Visitor Parking, Monthly Parking available through Honk Mobile & Steps To Transit. Live Here, Work Anywhere! (id:24801)
Forest Hill Real Estate Inc.
1603 - 300 Front Street W
Toronto, Ontario
Welcome to Downtown Living at 300 Front St W! * Award Winning Builder Tridel * Ideally for Airbnb Investors or First Time Home Buyers * Bright and Spacious 1 Bedroom + Den * 9Ft Ceilings and Hardwood Flooring Throughout! * Upgraded Built In Appliances, Ensuite Laundry and 3Pc Bathroom * High End Amenities: 24h Conceirge, Visitor Parking, New Upgrade Gym Center , Spin Studio, Roof Top BBQ, Outdoor Pool and Sundeck, Whirlpool, Party Room and Lounge, Games Room, and more! Walk distance to Metro Convention Centre, CN Tower & Rogers Centre. *Underground Pathway, TTC and GO Station * Close Proximity To Both Entertainment & Financial Districts (id:24801)
Aimhome Realty Inc.
Main Floor - 24 Sun King Crescent
Barrie, Ontario
Welcome to this sun-filled, spacious 3 bedroom bungalow in the heart of the great family neighborhood. Open space layout offers ample living space. Huge living/dining area with 4windows, large eat-in kitchen with skylight and S/S appliances, separate kitchen pantry for extra storage. New stove, new microwave. Family room with walk-out to enormous deck. Backing onto environmentally protected land, it provides full privacy for your family to enjoy. Primary bedroom overlooking green space with 4pc ensuite bath, newer bath tub, new toilet and newer vanity with quartz countertop. Walk-in closet with custom built organizers, separate linen closet, 2nd and 3rd bedroom have large windows and double closets. Main bath new vanity with quartz countertop and toilet. Walk to parks, great schools and shopping plaza.ONE SEPARATE GARAGE SPACE AND ONE DRIVEWAY PARKING ARE INCLUDED. This house is minutes away from schools, shopping plaza, transportation and parks. (id:24801)
Royal LePage Your Community Realty
117 Westwood Lane
Richmond Hill, Ontario
Design, Build, Live Amongst Multi-Million Dollar Estate Homes In The Most Prestigious Neighbourhood of Richmond Hill - South Richvale. This Stunning Property Is Situated On The Most Desired Part of South Richvale. This Is A Rare Opportunity To Own A Premium 92Ft x 130 Ft Lot On The Very Private Section Of One Of The Most Prestigious Streets In The South Richvale Community. Builders - Renovators - Developers This Is Your Opportunity To Build In This Exclusive Neighbourhood With Mature Tree-Lined Streets and Extravagant Custom-Built Homes On Large Lots That Offer Exceptional Convenience to Transportation, Shopping and Entertainment/Schools. This Exclusive Part of Westwood Lane Is A Quiet Dead-End Area That Offers Privacy and Tranquility With Very Low Traffic, This Lot Provides The Perfect Setting To Build A Custom Dream Home. Just Minutes Away From Very Popular Yonge Street That Offers A Mix Of Amenities, Coffee Shops, Restaurants, Top Schools, Beautiful Parks, and Major Highways. This Location Provides Easy Access To Downtown Toronto, GO Transit, Hillcrest Mall, and Some Of The Areas Best Cafes and Restaurants. This Is A Unique Opportunity To Renovate or Build Your Custom Estate Home On One Of The Most Distinguished Streets In A Community Known For Its Luxury and Charm. This Lot Offers The Potential To Create A Home That Defines High-End Living In A Community That Defines Elegance. (id:24801)
Century 21 Leading Edge Realty Inc.
2503 - 1300 Islington Avenue
Toronto, Ontario
This is the suite you've been waiting for at Barclay Terrace, renowned condominium residence at Islington and Dundas. Incredible eastern views will greet you the moment you walk in! Open views of the skyline, downtown Toronto, green space, spectacular sunrises, lake view, even downtown Toronto fireworks, can be yours! Imagine sipping your coffee in the breakfast area, or in the living room and watching the sun rise! Same views also possible from the 2 spacious bedrooms! Spacious rooms, very well organized and functional layout, with plenty of storage space inside and additional storage owned on P2 level. Spacious main bath offers a separate shower. TWO very convenient parking spots, just out of the elevators. Maintenance covers all your utilities, including Cable TV and internet! Top notch amenities include indoor pool, jacuzzi, sauna, gym, tennis, squash court, party room, library, guest parking, bike storage, BBQ area, car wash, 24 hour concierge! Beautiful landscaping all around! Public transit steps away, Islington Subway as short walk from the building. This is the one, come and take a look! (id:24801)
Right At Home Realty
9779 Warden Avenue
Markham, Ontario
Updated Luxury Bungalow With Walkout Basement On 1.25 Acre Estate Lot Backing Onto Ravine With Mature Woods And Running Stream In Prestigious Devils Elbow Area, Upscale Finishing Thruout, Closed To Prominent School, Community Center, Shopping, Highway, Public Transit Etc. (id:24801)
Century 21 King's Quay Real Estate Inc.
2007 - 3380 Eglinton Avenue E
Toronto, Ontario
Beautiful Penthouse Unit With 3 Spacious Bedrooms And 2 FULL Washrooms. Enjoy Breathtaking Panoramic Lake Views From The Sprawling Balcony (30' x 9') And All Primary Rooms. PH07 Features An Updated Kitchen & Washrooms, Refinished Parquet Floors, And Has Been Freshly Painted Throughout. The Primary Bedroom Boasts A Walk-In Closet And A Private 4-Pc Ensuite Washroom. Enjoy The Convenience Of An In-Suite Laundry Room Complete With A Full-Sized Washer & Dryer And Laundry Sink. This Building Offers TTC At Your Doorstep, With Quick Access To Schools, Parks & Shopping. It Includes One Underground Parking Spot And Locker. Building Amenities Include A Meeting/Party Room, Rec Room, Gym, Sauna And Visitor's Parking. Penthouses Like This Rarely Become Available. Don't Miss Out On Calling PH07 Home!!!! (id:24801)
Sutton Group-Heritage Realty Inc.
703 - 1901 Yonge Street
Toronto, Ontario
Spacious 1,265 sq ft, 3-bedroom, 2-bathroom condo available for lease in the heart of Midtown Toronto, steps from Davisville Subway Station. Bright, open-concept layout with 10-ft ceilings and modern finishes throughout. A large sitting area has been converted into a third bedroom with its own closet, offering flexibility for a home office or guest space.Updated kitchen with quartz countertops, stainless steel appliances, and sleek cabinetry. Both bathrooms feature stylish upgrades and high-end fixtures. The primary bedroom includes a custom built-in closet, while the living room opens onto a private balcony. Freshly painted, with LED lighting and pot lights throughout.Lease includes one parking space and one locker. Building amenities feature a gym, rooftop terrace with city views, and visitor parking. Professionally managed building with a strong community atmosphere.Prime location in Davisville Village, minutes from shops, cafes, restaurants, parks, and the Beltline Trail. Close to Yonge & Eglinton Centre and within the North Toronto Collegiate school district.Some photos virtually staged. (id:24801)
Akarat Group Inc.
450 - 47 Lower River Street
Toronto, Ontario
1 Bdrm With 9' Wide Balcony Facing Courtyard & Pool**Trendy 9' Exposed Concrete Ceiling With Engineered Hardwood Floors Thru Out**Open Modern Kitchen With Caesarstone Countertop & Backpainted Glass Backsplash**Steps To 18 Acres Corktown Common Park & Trails**Walk To Distillery/Leslieville/Beach Area/Lake**TTC At Door**5 Min Streetcar Ride To Yonge St & 10 Min To Financial District/Queen W Shops**Easy Access To Highway (id:24801)
Homelife Landmark Realty Inc.
Apt#1 - 337 Main Street
Haldimand, Ontario
Charming 1-Bedroom Apartment in the Heart of Port Dover. Welcome to 337 Main Street, Port Dover, where small-town charm meets modern convenience. This beautifully maintained 1-bedroom, 1-bathroom apartment offers the perfect living space in one of Ontario's most picturesque lakeside communities. Features include a spacious living area, a modern kitchen with ample storage, a comfortable bedroom with generous closet space, and a well-appointed bathroom with sleek fixtures. Enjoy the convenience of an included parking space, making everyday life even easier. Located in the vibrant downtown area, this apartment puts you just steps away from Port Dover's best amenities, including charming shops, cozy cafes, and delicious dining options. Explore the town's rich history at the nearby Port Dover Harbour Museum, or unwind on the stunning waterfront, famous for its sandy beaches and scenic views. Outdoor enthusiasts will love the opportunities for boating, fishing, and enjoying breathtaking sunsets over Lake Erie. Whether you're looking for a peaceful retreat or a lively community atmosphere, this apartment has it all. Don't miss your chance to call 339 Main Street home. Book your showing today! (id:24801)
Exp Realty


