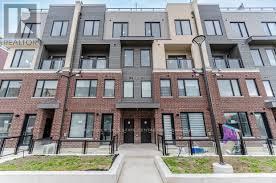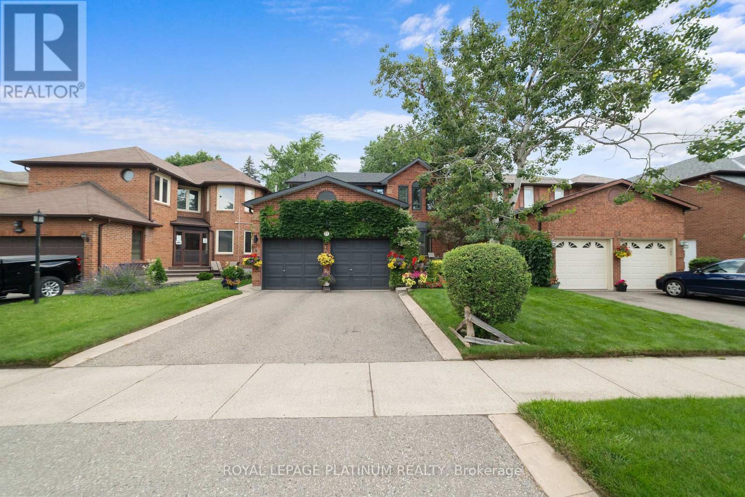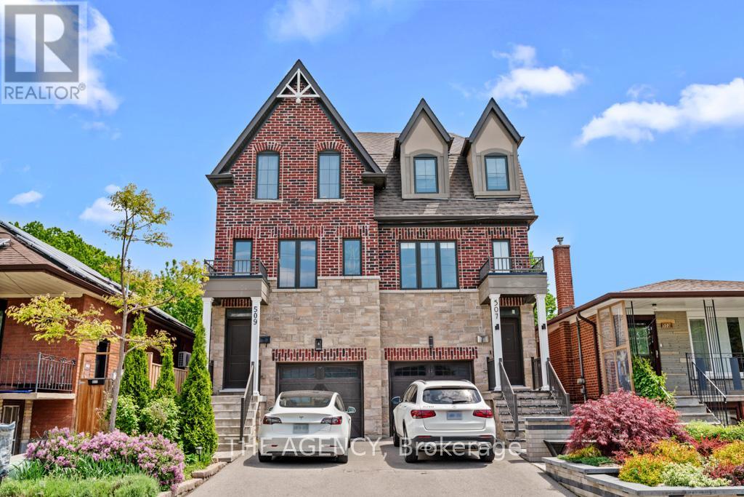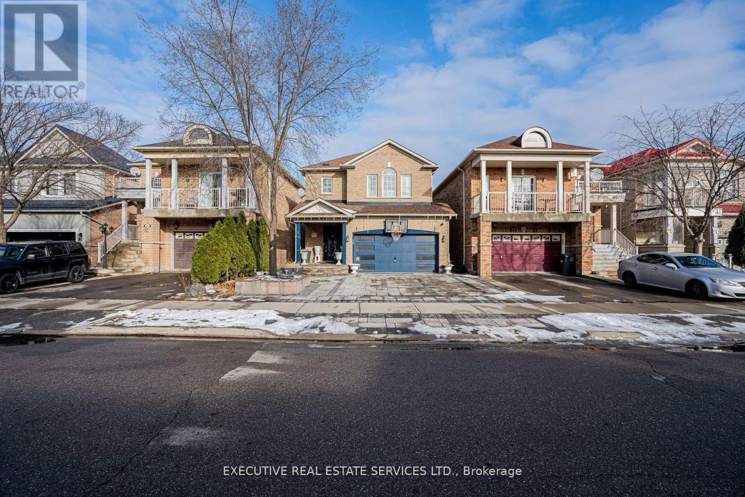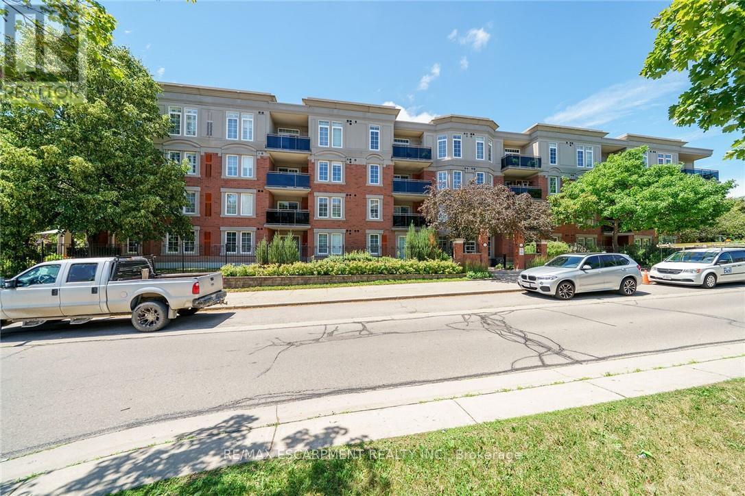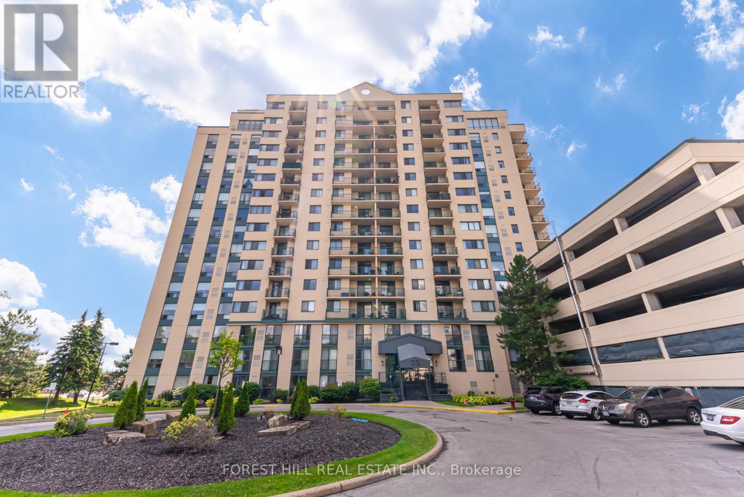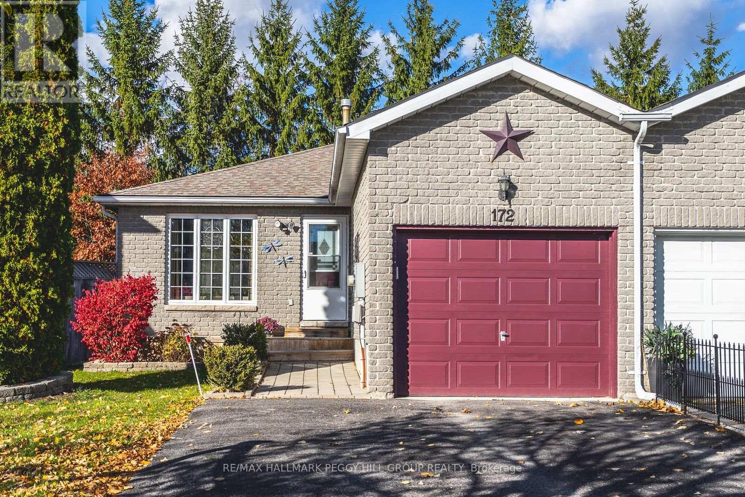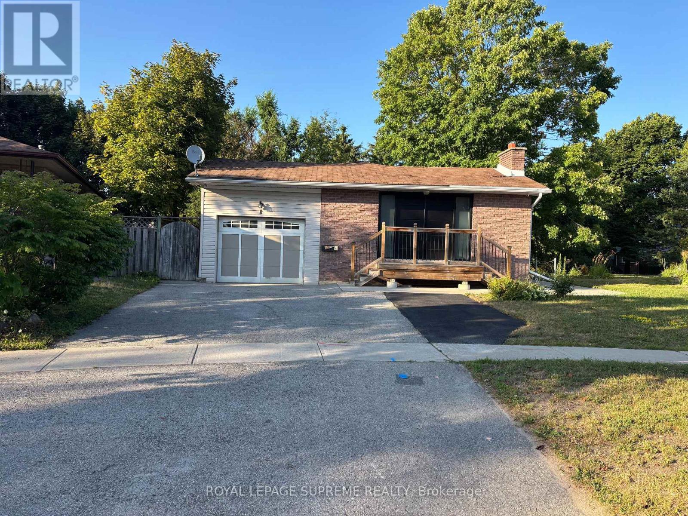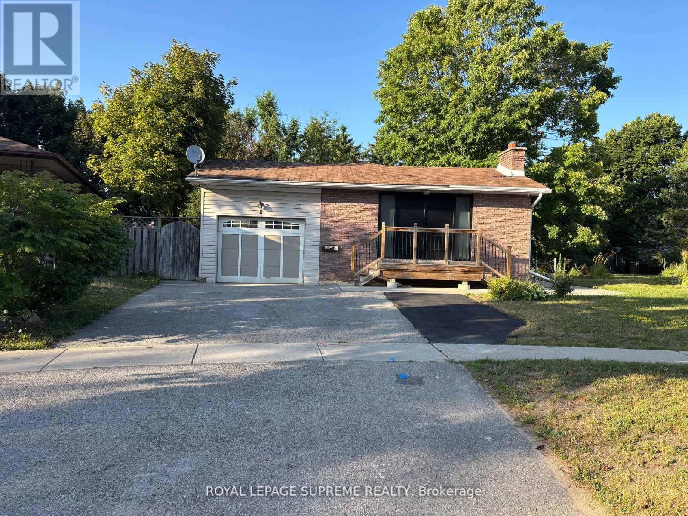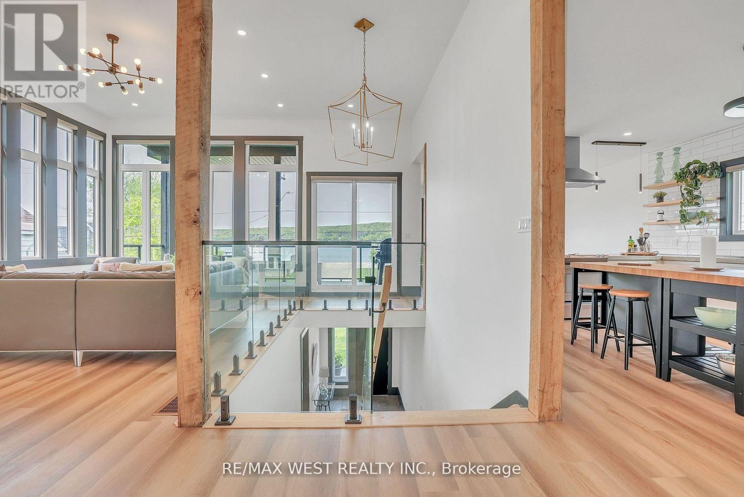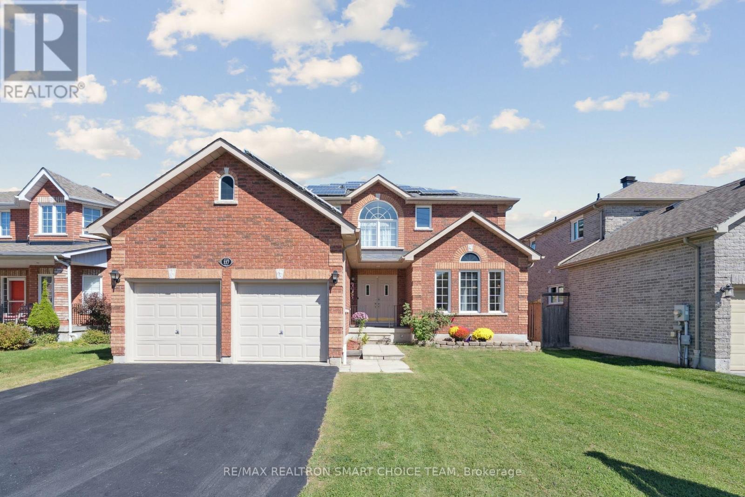1 - 3405 Ridgeway Drive
Mississauga, Ontario
A Year new new, Corner 2 bedroom stacked condo townhouse in desirable Erin Mills location in Mississauga with modern glass Rooftop terrace with gas connections, Beautifully upgraded, 9' ceiling, stainless steel appliances, 4 pc ensuite in the Principal room. Very nice complex with professionally designed landscape, play ground & lighting to provide increased visibility & great neighbourhood ambiance!!! This location offers suburban living with big city vibes with Erin Mills Town Centre shopping mall, Community Centre, schools, parks, Hwy# 401, 403 & 407 close by. (id:24801)
RE/MAX Real Estate Centre Inc.
77 Lord Simcoe Drive
Brampton, Ontario
Solid Crafted 4 Bedroom, 3 Washrooms, 2 Car Garage Home in this Exceptional Community & Neighbourhood. For those looking to renovate and add some equity to this Solid Brick Family Home. Incredible 40x124 Foot Lot, Beautifully Landscaped Home with a Hot Tub in this Private Family-Friendly street. Spacious layout with traditional Living and Dining Rooms, Main Floor Family Room with Fireplace, Main Floor Laundry Room, Kitchen has an Island and Walkout to a Private Backyard. Primary Bedroom has 4 pc Bath with Soaker Tub and plenty of Closet Space. Newer Eavestrough with built in Leaf Guard(2021), Newer Roof(2021), New Efficiency Furnace/Air Conditioner June(2024) Underground Sprinkler System, Garage Door w/remote, 4 car parking provides ample parking. Unfinished areas in basement can provide an additional 1200 sq/ft of Living Space! (id:24801)
Royal LePage Platinum Realty
507 Nairn Avenue
Toronto, Ontario
Welcome to 507 Nairn Ave, a custom-built 3-story, 4-bed, 4-bath semi-detached home, featuring elegant finishes throughout, ideal for discerning families who value quality & flexibility. This is also available fully furnished with contemporary pieces which makes it perfect for expats, corporate transfers, diplomatic staff, or those seeking a turnkey property for an extended stay in Canada. Located on a quiet, tree-lined street in a welcoming family neighbourhood, with easy access to parks, schools & the upcoming Eglinton LRT, offering tranquility with urban connectivity. A landscaped front yard & lit, stone steps lead to the elevated entrance. Inside, stylish stairs bring you to the main level with a west-facing living room, fireplace, custom built-ins, powder room, & a modern kitchen with a centre island, full-size S/S appliances and ample counter space. Adjacent is a sun-drenched dining room with walkout to a cozy balcony overlooking the backyard, complete with a charcoal BBQ. Upstairs, three well-proportioned bedrooms share a spacious 4-pc bathroom with double vanity. The primary overlooks the backyard & features large custom closets with organizers. The second offers a roomy closet, organizer & two west-facing dormer windows, while the third boasts a skylight, perfect for an office or nursery. Below is a generous family room with walkout to a two-level deck & a landscaped fenced-in backyard with turf; an outdoor retreat with nearly $100K in updates, BBQ, swing, lounge & dining furniture. This level also includes a 4-piece bath, mudroom with full-size laundry, closet & garage access. The basement suite is ideal for a private guests or in-laws, featuring a queen bed, large TV, & 3-piece ensuite. Extra storage in the mechanical room & garage. Private driveway with 2-car parking. With hardwood floors, pot lights, custom window coverings & modern fixtures throughout- just bring your suitcase & big smiles! (id:24801)
The Agency
27 Savita Road
Brampton, Ontario
Incredible Opportunity to Own a Stunning Double-Car Garage Detached Home in the Highly Sought-After Fletchers Meadow! Welcome to 27 Savita Road, a truly exceptional home that combines luxury, functionality, and a prime location! This meticulously maintained 4+3 bedroom detached home offers an unparalleled opportunity for both end users and savvy investors. One of the standout features of this property is its separate entrance to a fully rentable 3 bedroom basement, providing a fantastic opportunity for extra income or multi-generational living. Step inside, and you'll be greeted by a spacious, well-designed layout that maximizes every inch of space. The main floor features a welcoming living and dining area thats perfect for family gatherings and entertaining guests. The beautiful kitchen with a large breakfast area is ideal for everyday meals, and it seamlessly connects to the backyard via a walk-out, providing a great flow for indoor-outdoor living. The homes four generously sized bedrooms offer ample space for your families needs, with each room providing comfort and privacy. The finished basement features three additional bedrooms, adding to the homes overall flexibility and space. This home has been thoughtfully upgraded, making it stand out from others in the area. High-end finishes include coffered ceilings, quartz countertops, and hardwood flooring, giving the home an elegant and timeless appeal. The 9-ft ceilings on the main floor add to the airy, open feel, while stainless steel appliances and a stone driveway offer a touch of sophistication. Notable 2021 upgrades include new driveway for added curb appeal and durability, California shutters throughout for privacy and style, Pot lights that enhance the homes modern look, New kitchen flooring and main bath updates for a fresh, contemporary feel, Garage door, main door, and washer/dryer replacements for added convenience and functionality. Dont miss this exceptional opportunity to own a beautiful home! (id:24801)
Executive Real Estate Services Ltd.
407 - 2300 Parkhaven Boulevard E
Oakville, Ontario
Open Concept Penthouse unit, featuring master bedroom with ensuite, second bedroom, 4 pcs bath, oversize laundry room, 9 ft. ceilings, 2 underground parking spaces. Party room, very well maintained building, ideal for young couple or retirees. This top floor unit is conveniently located near main highways, shopping centre and comes with 2 underground parking spaces The unit is well cared for. (id:24801)
RE/MAX Escarpment Realty Inc.
410 - 75 Ellen Street
Barrie, Ontario
Welcome to this beautifully updated large 2-bedroom, 2-bathroom, corner unit, in the heart ofBarrie, offering breathtaking panoramic views of Lake Simcoe! Designed with accessibility and ease of living in mind.Enjoy new flooring throughout and a newly renovated kitchen (2023) with modern finishes. The primary bedroom boasts a built-in walk in closet, with custom organizers with full length mounted mirror, maximizing storage and convenience. The ensuite offers a raised toilet, a walk-in shower and grab bars for enhanced safety. Walkout to the patio from the primary bedroom, as well as from the living room. The building offers top-notch amenities, including an indoor pool, sauna, fitness center, guest suites, gated entrance with 24/7 security, visitor parking and a meeting room. Just steps from Kempen felt Bay, scenic waterfront trails, and local conveniences. The back entrance is conveniently located to the parking for ease of entry without stairs. An hour North of Toronto and close proximity to Hwy 400. Enjoy everything this condo community has to offer. (id:24801)
Forest Hill Real Estate Inc.
172 Sundew Drive
Barrie, Ontario
OPEN CONCEPT SEMI-DETACHED BUNGALOW STEPS TO SCHOOLS & CLOSE TO ALL DAILY ESSENTIALS! Tucked into Barrie's lively Holly neighbourhood, this semi-detached bungalow backs onto W.C. Little Elementary and sits within walking distance of Bear Creek Secondary, trails, parks, and transit, with everyday essentials nearby and golf, shopping, and dining just minutes away by car. Pride of ownership shines throughout the bright open concept main level, where easy-care flooring flows into a kitchen with a breakfast bar, dark-toned cabinetry including pantry cabinets, a subway tile backsplash, and a walkout to a backyard designed for enjoyment with a large deck, gas BBQ hookup, and garden shed. A generous primary bedroom with a double closet anchors the main floor, which is complete with a second bedroom and a 4-piece bath, while the finished lower level adds incredible flexibility with a rec room, two bedrooms, an office, a renovated laundry room, and an updated 4-piece bath. Whether downsizing or buying your first home, this #HomeToStay is move-in ready and full of possibilities. (id:24801)
RE/MAX Hallmark Peggy Hill Group Realty
Upper - 8 Redwood Court
Barrie, Ontario
Welcome to 8 Redwood Court! This clean and recently renovated, 3 bedroom main floor unit will not disappoint! Located in a fantastic neighbourhood close to Royal Victoria Regional Health Centre, Georgian College, Highway 400, parks, shopping and much more! Visit today! (id:24801)
Royal LePage Supreme Realty
Basement - 8 Redwood Court
Barrie, Ontario
Welcome to 8 Redwood Court! This clean and recently renovated, 2 bedroom basement unit will not disappoint! Located in a fantastic neighbourhood close to Royal Victoria Regional Health Centre, Georgian College, Highway 400, parks, shopping and much more! Visit today! (id:24801)
Royal LePage Supreme Realty
171 Fox Street
Penetanguishene, Ontario
Modern Luxury with Scenic Harbour Views. Just Steps from the Beach. Experience refined coastal living in this exceptional 2,400 sq. ft. modern residence, ideally located just a 3-minute stroll from the beach and showcasing captivating southwest views of Penetang Harbour. Thoughtfully designed with 4 spacious bedrooms (3 on the main floor and 1 on the second floor, now being used as a gym, but could be home office or flex space) and 2.5 elegant bathrooms, this home features an airy open-concept layout highlighted by soaring 12-foot ceilings in the great room, 9-foot ceilings throughout, and premium finishes at every turn. The heart of the home a gourmet kitchen with stainless steel appliances flows seamlessly into the dining and living areas, complete with a cozy fireplace and walkout to a covered balcony perfect for sunset views. Retreat to the serene primary suite featuring a spa-inspired ensuite with a walk-in glass shower. Additional features include radiant in-floor heating on the ground level, modern lighting with designer Kusco fixtures, $10,000 in custom window coverings, 8-foot doors, and custom baseboards throughout. Practicality meets style with inside access to a single-car garage, a well-appointed mudroom/laundry space, and multiple outdoor living areas including three decks and a generous backyard. This is coastal elegance at its finest where every detail has been carefully curated for modern comfort and relaxed sophistication. (id:24801)
RE/MAX West Realty Inc.
230 Browning Trail
Barrie, Ontario
Discover 230 Browning Trail, a delightful 3+1 bedroom, 4 bathroom sanctuary that perfectly combines comfort with convenience in a scenic, private setting embraced by a large mature treed lot. Situated in a family-oriented neighborhood, this two-story abode is the quintessential backdrop for both tranquil and active lifestyles. Upon entering, you're welcomed into a generously sized, luminous foyer, *The brand new custom kitchen is meticulously crafted to suit your family's needs. The main living spaces cater to both grand and intimate gatherings, with the main floor family room providing a snug ambiance, complete with access to a seasonal 12 x 11 ft. covered screened-in sunroom. The property boasts an inground sprinkler system. Conveniently located mere minutes from Highway 400, the residence ensures easy access to vital amenities. A brief stroll takes you to local parks, a recreation center, or a water park/splash pad, offering a plethora of activities for all. Proximity to educational institutions and healthcare services, with the regional hospital/health center and a college nearby, adds to the location's appeal. A wealth of shopping and dining experiences are also within easy reach, allowing for enjoyable excursions without the hassle of long travel times. The advantage of a flexible and swift closing makes 230 Browning Trail an inviting prospect for new owners ready to create enduring memories in this sought-after community. Seize the opportunity to claim this exceptional mix of serenity, value, and strategic location. Arrange a viewing today and embark on your new journey at 230 Browning Trail. modern conveniences ensure a hassle-free lifestyle is always at hand. **EXTRAS** This property is attractively priced for a quick sale and is highly appealing to both, first-time buyers and those looking to upgrade. (id:24801)
RE/MAX West Realty Inc.
117 Miller Drive
Barrie, Ontario
Welcome To 117 Miller Drive. A Beautifully Maintained And Upgraded Home With A Posh Modern Touch. Offering Over 3,500 Sqft Of Living Space, This Residence Combines Elegance And Comfort In One Of Barrie's Most Desirable Locations. A Grand Two-Story Foyer With Soaring Ceilings With 2nd-Floor Overlook Creates A True Luxury Feel. Thoughtfully Designed Floorplan Offers Functional And Eye-Pleasing Layout . Sun-Filled Living And Dining Rooms Set The Stage For Entertaining, While The Family Room Overlooks The Backyard For Relaxed Gatherings. The Kitchen Extends Seamlessly To An Oversized Porch, Creating Effortless Indoor-Outdoor Living. Upstairs, Generously Sized Bedrooms Are Thoughtfully Spaced Apart, Offering Privacy And Comfort. The Finished Basement Adds Even More Living Space With A Large Bright Bedroom, 3-Pc Bath, Built-In Bar, Storage, And Recreation Area Perfect For An In-Law Suite, Entertaining, Or Income Potential. A Deep Lot Offers Endless Options, While Fully Paid Solar Panels Generated $4,000+ Last Year; An Eco-Friendly Bonus That Pays For Itself. Just Minutes Away, You'll Find Excellent Schools, Sunnidale Parks Green Trails And Arboretum, Barrie's Stunning Waterfront Beaches, Shopping, Recreation Centres, And Major Transit Routes Including Highway 400 And GO Transit. Everything You Need For Comfort, Convenience, And Lifestyle Awaits At 117 Miller Drive (id:24801)
RE/MAX Realtron Smart Choice Team


