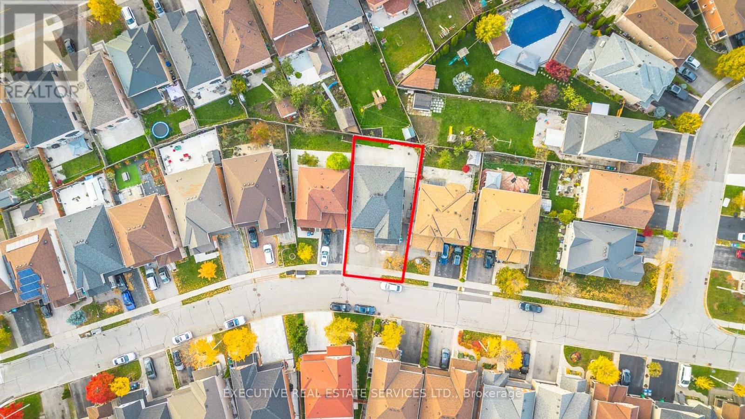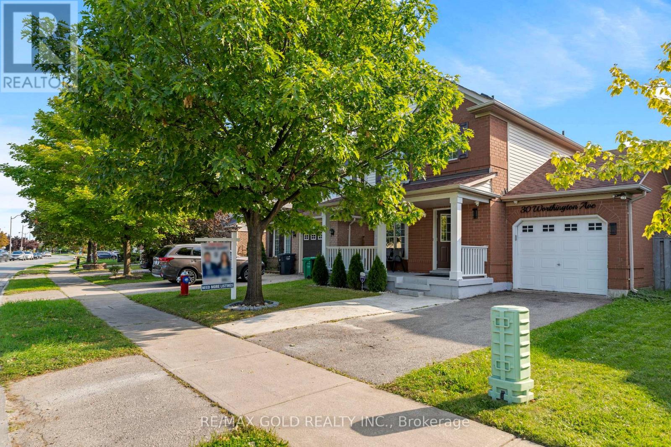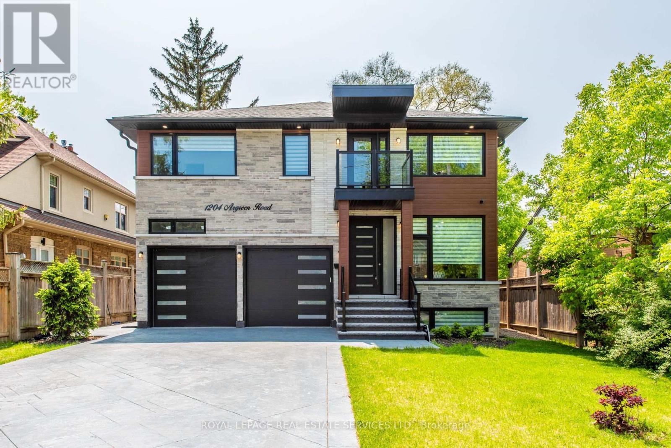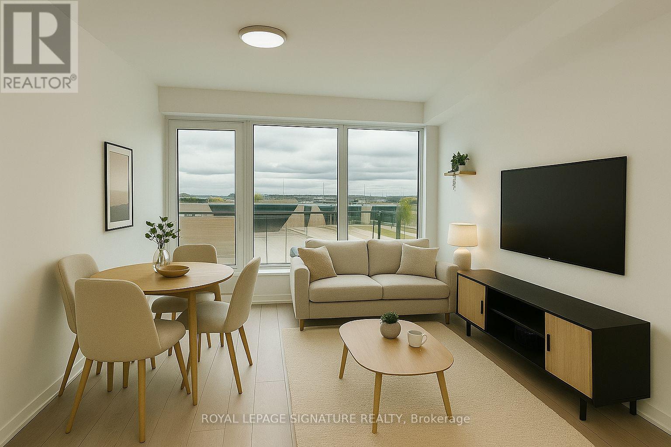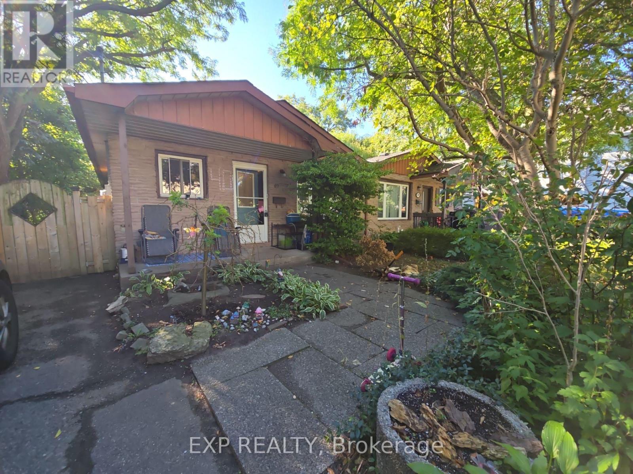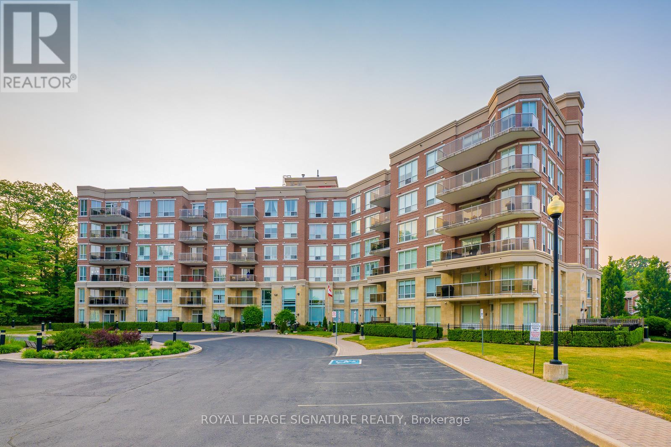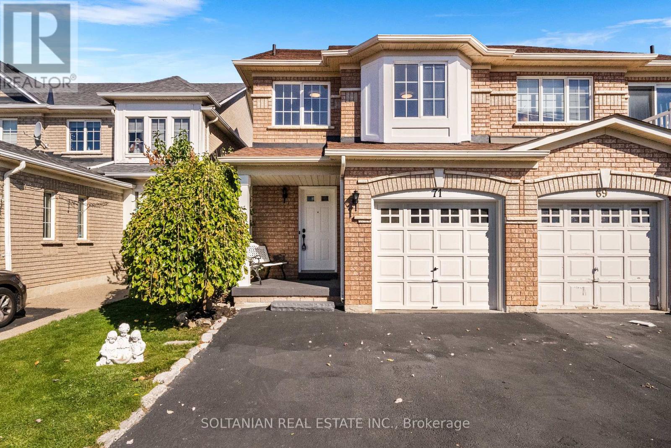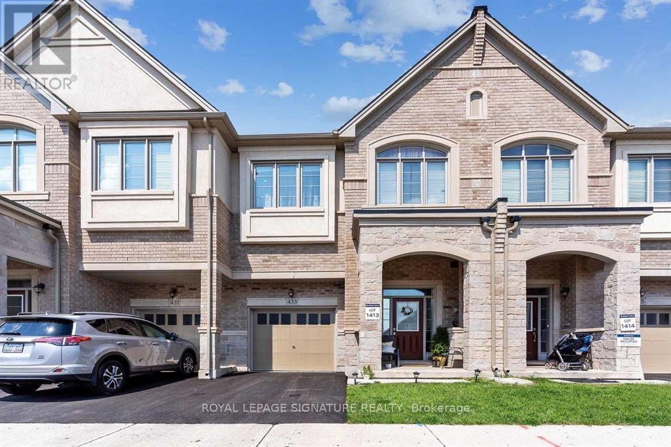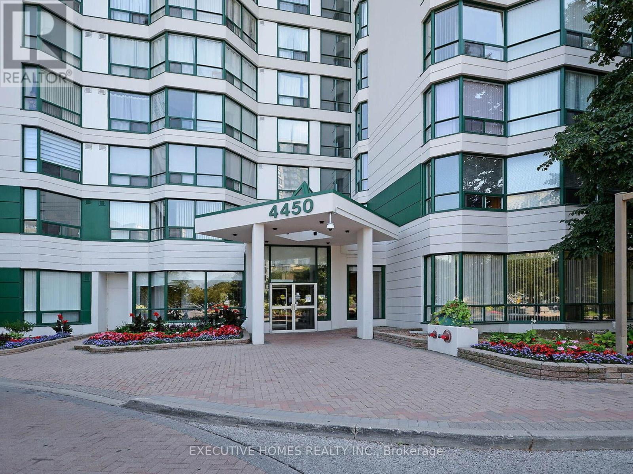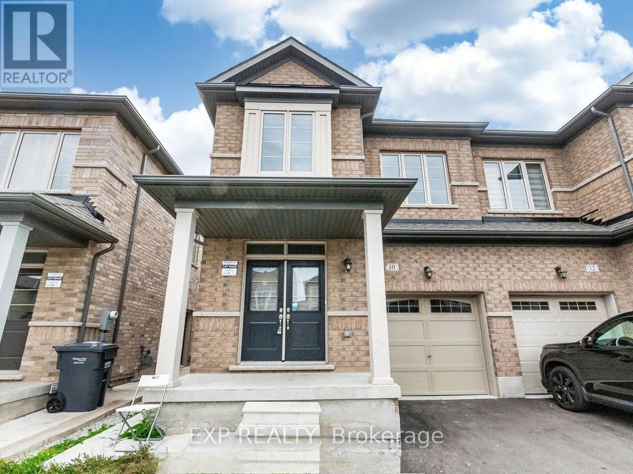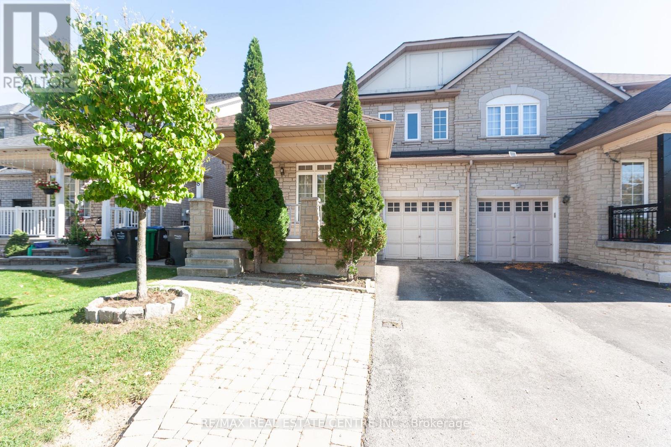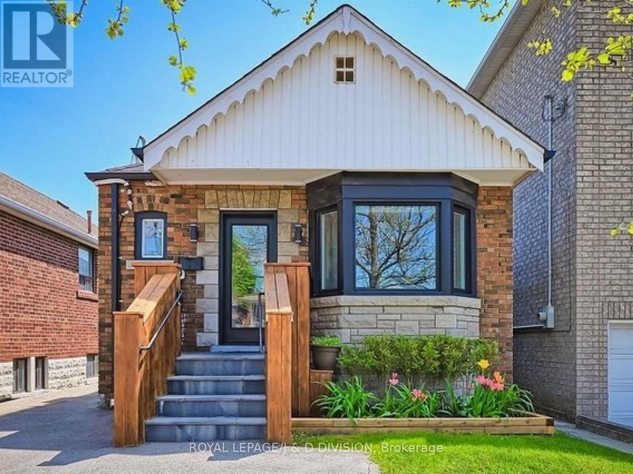16 Sandway Drive
Brampton, Ontario
Welcome to 16 Sandway Drive! The wait is finally over to secure a large double car garage detached home in a family friendly neighbourhood for an affordable price! This property boasts a spacious layout with a separate living, dining and family room. It features a large gourmet kitchen with stainless steel appliances, quartz counter top, spice closet & extended cabinets. Elegant residence in the coveted Fletchers Meadow area. Recently updated with a fresh coat of paint, showcasing meticulous upkeep. Expansive master bedroom features an ensuite and cozy sitting area. Numerous enhancements including new lighting and a freshly painted interior, creating an airy ambience on the main floor. 2 Bedroom finished basement with separate entrance gives the owner an avenue to make extra income without comprising privacy. Separate entrance, laundry & kitchen. Pride in ownership & a true showpiece ! Combined living space of over 3,700 square feet! (id:24801)
Executive Real Estate Services Ltd.
30 Worthington Avenue
Brampton, Ontario
This charming home is perfect for first-time buyers. The location offers easy access to essential amenities, including banks, shopping, gyms, schools, parks, and places of worship all just a short walk away. Commuters will appreciate the proximity to Mount Pleasant GO Station. The peaceful community and nearby Brampton library enhance the appeal even further. The kitchen features a built-in breakfast area that opens onto a stone patio, overlooking a spacious backyard with a garden and beautiful fruit trees, including apple, cherry, and plum. Illuminated by pot lights, the gourmet kitchen boasts quartz countertops and stainless steel appliances. A new furnace and air conditioner were installed in 2022 for added comfort. The finished two-bedroom basement with kitchen and washroom . This is an incredible opportunity for first-time homebuyers! (id:24801)
RE/MAX Gold Realty Inc.
1204 Argreen Road
Mississauga, Ontario
Experience The Height Of Luxury! This Custom-Built Home from bottom Is A True Masterpiece, Featuring Hardwood Floors Throughout And A Spacious Open-Concept Design. With 4+2 Bdrms, There Is Ample Space For Your Family And Guests. The Kitchen Is Equipped With Quartz Countertops, High-End Appliances. The Attention To Detail Is Evident In Every Aspect Of This Home, From The Sleek Glass Railing Staircase to the second floor. This Custom Modern Home In Mineola Seamlessly Combines Style, Functionality, And Comfort, Making It The Perfect Residence For Those Seeking An Exceptional Living Experience. Motivated Seller. Extra: Finished Apartment Basement With A Separate Entrance, Kitchen, 2 Bedrooms &2 Washrooms, Can Be Easily Rented To Generate Extra Income. (with permit ) (id:24801)
Royal LePage Real Estate Services Ltd.
Square Seven Ontario Realty Brokerage
525 - 1007 The Queensway
Toronto, Ontario
Brand New Condo at the Verge with Lake Views! 1 + 1 Bedroom Condo with Parking and Locker! A Perfect Blend of Luxury and Convenience! Bright and functional 1 + 1 bedroom condo offering a modern and efficient layout. This unit features soaring 9 ft ceilings, a spacious primary bedroom with Lake Views, a resort-style 4-piece ensuite bath, and a large closet. The oversized den can easily be used as a second bedroom or an extra-large home office. The unit includes one parking space and a locker. Outstanding building amenities include a state-of-the-art gym and yoga studio, party room, outdoor terrace with BBQs, kids' playroom, golf simulator, co-working/content creation lounge, and cocktail lounge. Prime location with Sherway Gardens, Costco, Ikea, Cineplex, restaurants, shops, and public transit at your doorstep. Easy access to Hwy 427 and the Gardiner Expressway ensures quick and convenient commuting. Perfect for end-users or Young professionals looking for modern living in a highly sought-after area. Unit is Virtually staged! (id:24801)
Royal LePage Signature Realty
Main Level - 89 Wellington Street E
Brampton, Ontario
Welcome to 89 Wellington, a beautifully maintained 3-bedroom, 1-bath semi-detached bungalow, perfectly situated on a quiet cul-de-sac in one of Brampton's most sought-after neighbourhoods. Enjoy the privacy of a stunning ravine lot while being just steps from Gage Park, Garden Square, and vibrant downtown Brampton.This family-friendly home features bright, open living space with large windows and plenty of natural light, spacious kitchen with stainless steel appliances, updated 4-piece bathroom and in-unit laundry for added convenience. Includes tandem driveway parking for 2 vehicles. Walking distance to schools, shops, restaurants, transit, and cultural attractions. (id:24801)
Exp Realty
Ph06 - 483 Faith Drive
Mississauga, Ontario
Rarely offered, this exceptional condo presents an opportunity for opulent living at an affordable price. Impeccably managed and meticulously designed, this sought-after residence is poised to be swiftly claimed. Boasting the most extraordinary floor plan within the building, unmatched tranquility and security envelope both the building and its surroundings. The pictures showcase a living space that goes beyond the normal, inviting you to uncover limitless potential in creating a genuine home. Enjoy a sun drenched south-facing view that bathes the interiors in abundant natural sunlight, creating an inviting and vibrant atmosphere. The condo includes two side-by-side parking spots and an oversized locker adds further value. Nestled in a coveted location amidst esteemed multi-million dollar homes, with beautiful surroundings and nearby trails, this building is close to everything you need but still provides a calm and peaceful place to live. (id:24801)
Royal LePage Signature Realty
71 Tiller Trail
Brampton, Ontario
Welcome to this exquisitely renovated unit at 71 Tiller Trail in the highly sought-after Fletchers Creek Village!Prepare to be impressed by over $150,000 in high-end renovations creating a modern and luxurious living space. This spacious home boasts 3+1 generously sized bedrooms and 3 updated bathrooms.The gourmet kitchen is a chef's dream, featuring brand new stainless steel appliances including the fridge, dishwasher, and stove.A rare find with 5 total parking spots! Enjoy the convenience of a walk-out basement, offering excellent potential for an in-law suite, home office, or entertaining space.Don't miss the opportunity to own this turn-key, stunning home in a prime location! Book your showing today! (id:24801)
Soltanian Real Estate Inc.
433 Izumi Gate
Milton, Ontario
Discover your next home in the heart of Milton's desirable Ford neighborhood. This modern 4-bedroom, 2.5-bathroom townhouse built in 2018 spans close to 1800 sq ft.Step into the open main floor with gleaming hardwood flooring, a spacious living/dining area,and a functional kitchen with ample cabinet space and breakfast bar. A convenient powder room completes this level. Upstairs, four well-sized bedrooms await including a primary retreat with walk-in closet and ensuite washroom. A common full bath round out the floor plan.Parking is a breeze with 1 garage spot + 1 driveway space. The yard is low-maintenance and located on a quiet, family-friendly street close to parks, trails, and local walking paths.Commuters will appreciate excellent access to Highway 401 and 407, and proximity to the Milton GO / transit network. Everyday essentials grocery, restaurants, retail, fitness, and big-box shopping are all just minutes away. Good in the catchment include: Milton District High School,St. Francis Xavier Catholic Secondary School, Boyne Public School and more.This is a rare opportunity to secure a spacious, modern, well-appointed home in one of Milton's most in-demand neighborhood. (id:24801)
Royal LePage Signature Realty
1504 - 4450 Tucana Court
Mississauga, Ontario
Welcome to this bright and spacious 2-bedroom plus den, 2-bathroom condo offering 1,217 sq ft of well-designed living space that feels as generous as a house. The versatile den can easily function as a third bedroom, home office, or study. With a smart layout and abundant natural light, the unit features a large living room, a separate dining area, and brand-new high-end laminate flooring. Freshly painted with designer-selected colors, the condo includes stainless steel appliances and an almost-new oven still under warranty. Ideally located within walking distance to the future LRT and just minutes from Square One, major highways (401/403/QEW), GO Station, restaurants, schools, community centers, and parks, this home offers both comfort and convenience. The building boasts exceptional amenities such as 24-hour concierge, squash and tennis courts, indoor swimming pool, sauna, BBQ area, party hall, gym, recreational room, covered parking, and a dedicated locker both included with the unit. Don't miss this opportunity to make this beautiful condo your new home! (id:24801)
Executive Homes Realty Inc.
10 Truffle Court
Brampton, Ontario
2022 Built - 4-Bed, 3-Bath Semi-Detached in North West Brampton..!! 9 feet ceilings on both floors. This modern freshly painted home features an open-concept main floor, spacious family & dining area, upgraded kitchen with stainless steel appliances, and large windows filling the home with natural light. Upstairs offers 4 generous bedrooms including a primary with walk-in closet & ensuite washroom. Located near Mount Pleasant GO Station, schools, parks & shopping in a quiet, prestigious neighborhood. Utilities to be paid by tenants. Tenant Insurance is required. (id:24801)
Exp Realty
3888 Barley Trail S
Mississauga, Ontario
4 Bedrooms, 3 Washrooms Semi-Detached House is offered for Lease in Churchill Meadows. This well kept property boasts hardwood floors on the main level, an open concept kitchen with bright eat-in area, and a cozy family room with a gas fireplace and walk-out to a fully fenced, south facing backyard. Off the kitchen, you will find a spacious laundry room while the large dining and sitting area provide the perfect space for entertaining. Upstairs, you will discover four generously sized bedrooms, including a primary suite with a large ensuite featuring a soaker tub and stand up shower. Located within walking distance of top-rated schools, parks and transit. Close to all the amenities you need; Erin Mills Town Centre, Ridgeway Plaza, Costco and shops along Dundas Street West. Easy access to Winston Churchill Station and Clarkson Go with all day service, Pearson Airport and major highways. Total Floor Area Above Grade:2008 Sq. Ft. (id:24801)
RE/MAX Real Estate Centre Inc.
479 Ridelle Avenue
Toronto, Ontario
Deceptively spacious gem on a deep south lot. This detached 2+1 bedroom/2 bath may appear modest from the outside, but step inside and be surprised by this stylishly renovated bungalow with over 1500 sq. ft. of living space on 2 floors. Located in the heart of Toronto's coveted Briar Hill/Belgravia neighbourhood, it's the perfect home for first-time buyers, down-sizers or right-sizers alike. Featuring an open-concept layout, the modern kitchen with breakfast bar, granite countertops & stainless steel appliances flows into a bright living and dining area, 2 bedrooms & 4pc. bath. The lower level offers incredible versatility for income, in-law suite, recreational space, 3rd bedroom option, home office, 3 pc. bath, eat-in kitchen with separate entrance w/o to backyard. Situated on a 25' x 120' lot, this home includes a fenced yard and the convenience of legal front pad parking. Enjoy a friendly well loved family-focused community, centrally located & well known for its unbeatable urban convenience. Close proximity to transit including the Eglinton LRT & just an 8 minute walk to the Glencairn subway station. Steps to local shops, parks, & the Beltline trail. Located in the coveted West Prep School district. Plazas & Yorkdale Mall nearby! Move in ready! Don't miss this wonderful opportunity to live in a fantastic neighbourhood!! (id:24801)
Royal LePage/j & D Division


