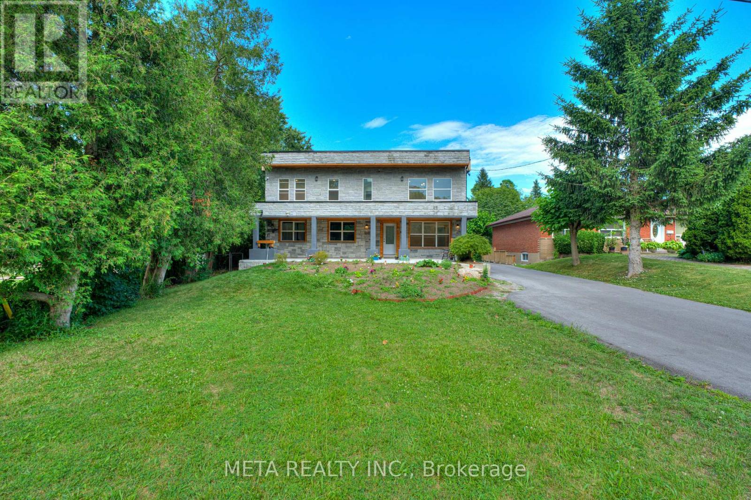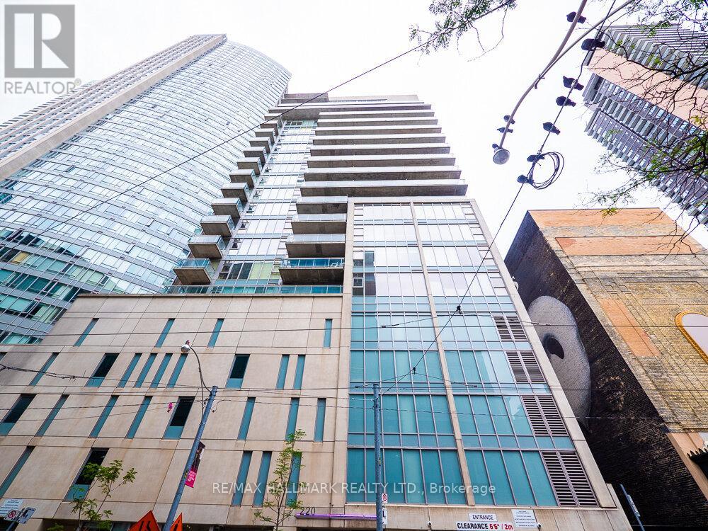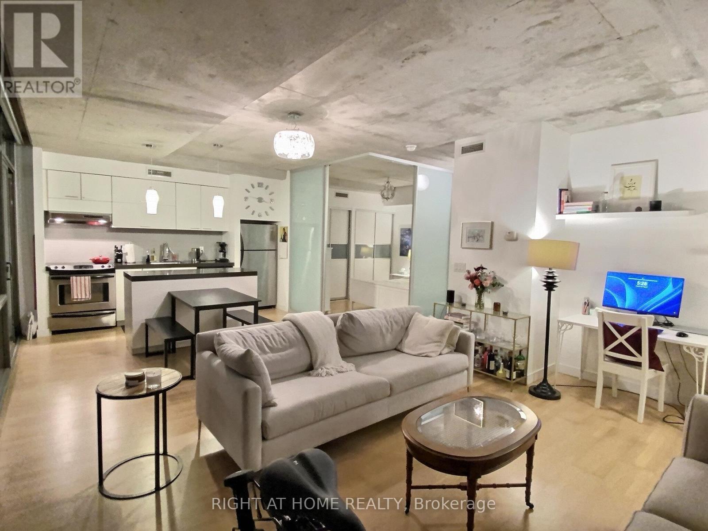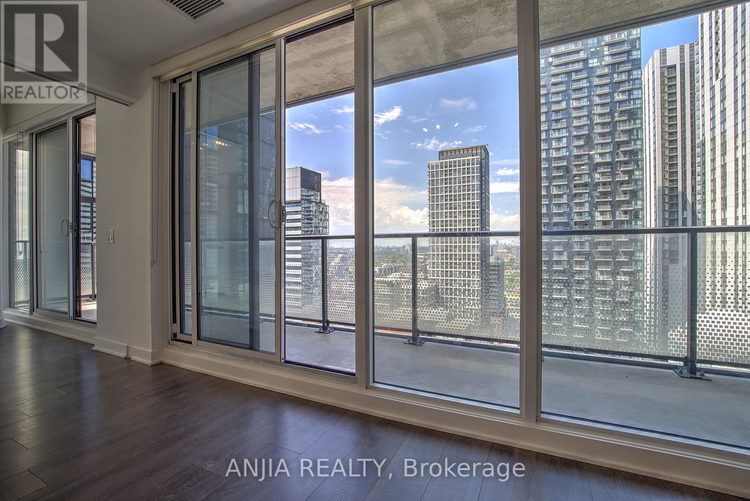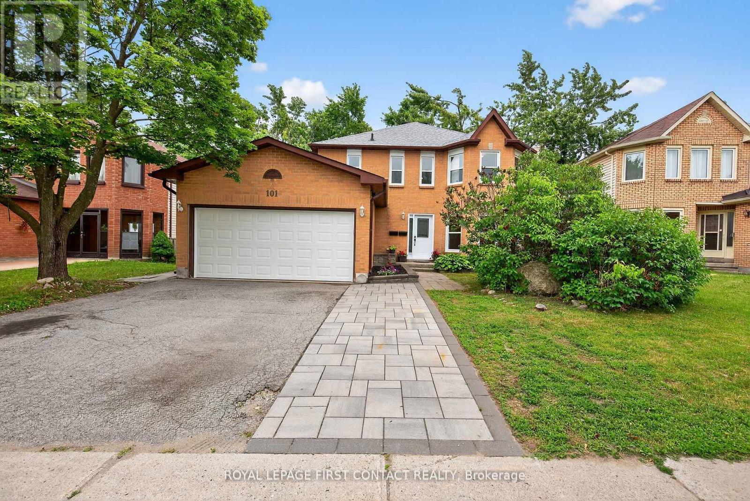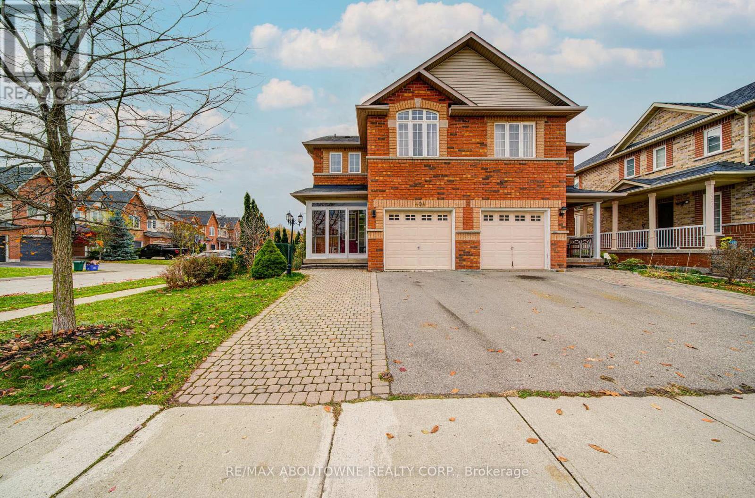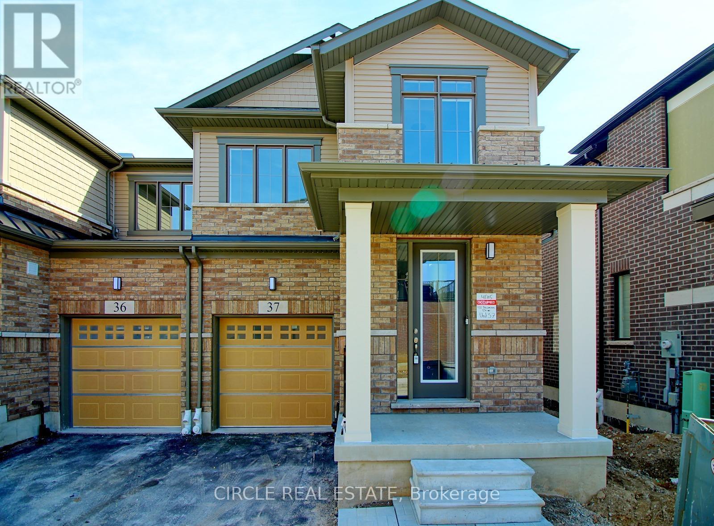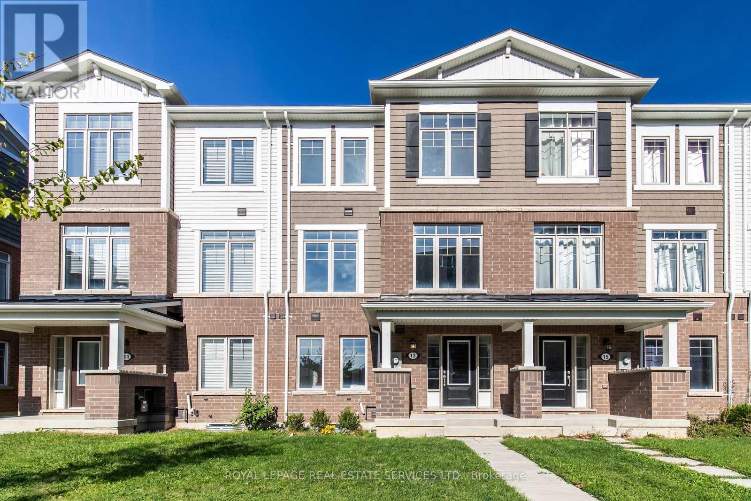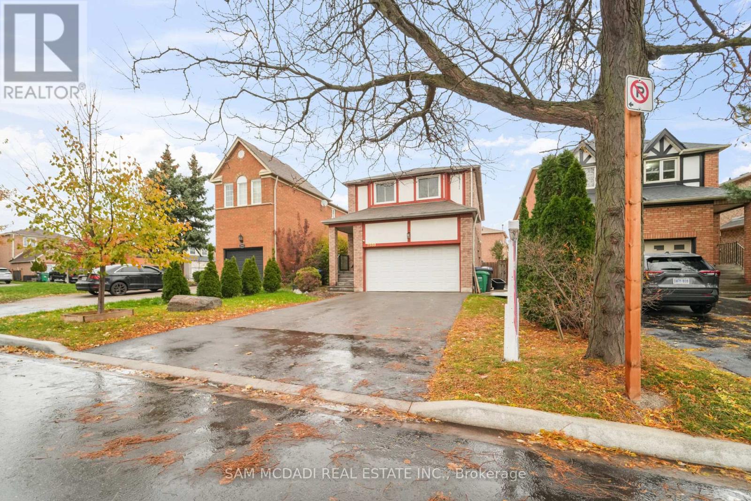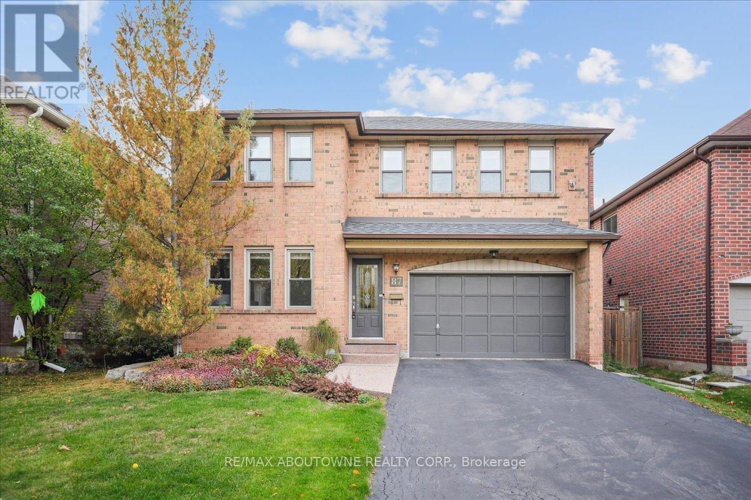2010 - 9075 Jane Street W
Vaughan, Ontario
Experience the luxury at finest building in Vaughan comfortable living 600-700 SQF modern designed for modern living ,top of the line stainless steels , adventure of primary bedroom offering intuit bathroom for ultimate privacy , 2nd piece bathroom Building offers with fusion of stylist architectures and practical amenities', enhancing your living experiencing East facing balcony steps to grocery store, 24 hour Concierge and wonderland and hospital ,close to highway 7,400,and 407 also facility for public transit. Status certificate with request. rental first and last month deposit. (id:24801)
Everest Realty Ltd.
228 C Cindy Lane W
Essa, Ontario
Turn key FREEHOLD Townhome. This home is ready to move in and enjoy. Recently Renovated, newer Fridge, Stove, B/I Dishwasher. Washer, Dryer, still under warranty, New Plumbing/23, Electrical Panel Nov/23, Furnace/23, Water heater owned OCT/23, New A/C/24. Extensive renovations include kitchen cabinets, portlights, newer bathroom, 2 Parking spots on the left side of the building. This home is in a quiet well established area in Essa with great neighbors. Located in a mature neighborhood of Angus not far from the 5th line of Essa, it offers a convenient commuting distance to Barrie, Alliston, Wasaga Beach and more. NOTHING TO DO BUT MOVE IN AND CALL IT HOME.ONE YEAR OLD HOME INSPECTION IS AVAILABLE. PRICE TO SELL! (id:24801)
Home Choice Realty Inc.
35 Duncombe Boulevard
Toronto, Ontario
Client Remarks. Newly completed multi-unit/multiplex with 4 legal units. Unit 1 = 3bed. Unit 2 = 4 bed. Unit 3 = 3 bed. Unit 4 = 2 bed. Convenient pption to split unit 2 into a 5th unit. (id:24801)
Meta Realty Inc.
903 - 220 Victoria Street
Toronto, Ontario
Don't miss out on your chance to live in a fantastic unit in a vibrant part of the city. The building boasts quality finishes and a breathtaking city view from the landscaped rooftop terrace. This bright unit offers an open, functional floor plan, 9 " ceilings, floor-to-ceiling windows and a breakfast bar. Steps to subway, St. Michael's hospital, Ryerson, Dundas square, shopping, entertainment and more! (id:24801)
RE/MAX Hallmark Realty Ltd.
909 - 55 Stewart Street
Toronto, Ontario
Attached To The New 1 Hotel - Sought After King West Address This 641 Sq Ft One Bedroom + 2 Balconies + A Wide Layout, Bright + Light, No Long Hallway Or Dark Corners, Double Closets, Known For Their Sustainability & Leading Energy Efficiency Practises. Access to Hotel GYM. Victoria Memorial Park, Transit + Local Upscale Hangouts At Your Doorstep.95 Walkscore, 100 Transit Score. (id:24801)
Right At Home Realty
3209 - 115 Blue Jays Way
Toronto, Ontario
Very rare corner 1-bedroom suite on a high floor, featuring a spacious 100+ sq ft wrap-around balcony with breathtaking panoramic views of downtown Toronto and the lakeshore. Just steps to the PATH, subway, Rogers Centre, TIFF, and the heart of the Entertainment District. Located in a secure, well-maintained building. (id:24801)
Anjia Realty
101 Browning Trail
Barrie, Ontario
Exceptional 2-Unit Duplex in the tranquil and family-friendly Letitia Heights area of Barrie. this beautifully upgraded 2-unit duplex presents a rare opportunity for comfortable multi-generational living or a savvy investment. This home is thoughtfully designed to meet the needs of modern families while offering the flexibility of a legal secondary suite. It features 4 large, sun-filled bedrooms, 3 bathrooms, including a primary retreat with a 5 piece ensuite bath. Large foyer flows with tons of space, Separate Dining and Family Rooms. Large functional kitchen on both level which making meal preparation or independent living a breeze; A double driveway plus two additional spots provide plenty of room for vehicles, accommodating family and visitors alike. This walk-out basement flows well with 2 bedrooms and own laundry on site, own backyard oasis. Own entrance ensures privacy and independence for all; upgrade includes: Roof(2024); Front door(2025);Washer and dryer on main(2024); Dishwasher main(2024); windows(2020); upstairs bathroom(2024)Ensuite shower(2020); Furnace(2019).AC(2019);Tankless tank(2019); Basement Legalization(2020). Entire house fresh painted (2025). With these upgrades, you can move in just with a peace of mind. Book your showing today. (id:24801)
Royal LePage First Contact Realty
404 Kittridge Road
Oakville, Ontario
Impeccable Spotless 3 bedroom Semi-detached Home On Corner Lot. Very Sunny With Lots Of Windows. Turnkey property with Unique Layout With Large Family Room In Between Levels. Access To Garage. Steps Away From Walmart, Winners, Longo's, Superstore Etc. Close To Oakville Go, 403 And Qew. In Top Ranked Iraquois Ridge High School & French Immersion's Area! (id:24801)
RE/MAX Aboutowne Realty Corp.
37 - 400 Newman Drive
Cambridge, Ontario
Welcome to this beautiful 2-storey townhouse with 1736Sqft (as per Builder Plan) in the heart of Cambridge! This home features 3 spacious bedrooms and 2.5 baths with a bright, open layout. The kitchen includes a stylish island and flows seamlessly into the living and dining areas, creating the perfect space for both relaxation and entertaining. Brand-new blinds and appliances to ensure a comfortable move-in experience. Located in a sought-after community, this home offers modern living with everyday convenience. Don't miss this great opportunity! (id:24801)
Circle Real Estate
13 Canoe Lane
Hamilton, Ontario
Beautiful, spacious and thoughtfully designed! Welcome to this rarely offered 4 bedroom, 3.5 bathroom townhome featuring a 2 car garage and 2 additional driveway spaces! Freshly painted throughout with brand new carpet. The ground floor offers a spacious private bedroom with a 4 piece ensuite. Ideal for guests, an older child or an in-law suite. The main floor boasts the open concept kitchen with stainless steel appliances, subway tile backsplash and a large island. Just off the kitchen / dining room is the oversized balcony. Perfect for bbqing and enjoying those warm summer evenings. The bright, spacious living room flows seamlessly from the kitchen, making family gatherings effortless. Upstairs the primary retreat boasts a walk-in closet and 3 piece ensuite with a large vanity and stand up shower. Two additional bedrooms and a full bathroom complete this floor. The unfinished basement provides a blank canvas with endless potential for additional living space. Situated in a family-friendly neighbourhood with a playground and plenty of visitor parking, this home offers easy access to the Red Hill Valley Parkway, public transit, schools, shopping, and more. A must-see!! (id:24801)
Royal LePage Real Estate Services Ltd.
2988 Gulfstream Way
Mississauga, Ontario
Beautifully Appointed With An Excellent Floor Plan, This Bright And Inviting Home Features A Modern Kitchen With Quartz Counters, Stainless Steel Appliances, And An Open-Concept Living/Dining Area Complete With A Cozy Gas Fireplace. The Primary Bedroom Includes A Private Ensuite Bath And A Custom Walk-In Closet. Enjoy A Charming & Semi- Private Backyard Ideal For Relaxation And Entertaining. Conveniently Located Close To Shops, Schools, Highways, And Transit. (id:24801)
Sam Mcdadi Real Estate Inc.
87 River Oaks Boulevard W
Oakville, Ontario
Beautifully maintained & extensively updated 4-bdrm home offering approximately 3,036 sq. ft. of finished living space including the newly completed lower level. Located in Oakville's sought-after River Oaks community, this home is steps to Munn's Creek Park, top-rated schools, River Oaks Community Centre, ravine trails, shopping and transit, an ideal family setting with exceptional walkability & convenience. Loaded with upgrades, this home features smooth 9' ceilings on the main level, upgraded baseboards, new LED lighting, fresh broadloom & wide-plank flooring (2024-2025), newer roof shingles & patio doors (2024), windows (2009) & furnace (2019), & an owned hot water tank (2024). The spacious main floor offers an inviting living/dining room with bay window, a sunken family room with vaulted ceiling, two skylights & a brick-feature wood-burning fireplace, plus a renovated 2-piece bath & main floor laundry with garage access. The kitchen offers generous cabinetry with wine storage, quartz counters, pantry, Jenn-Air fridge, Bosch dishwasher, and sliding door walkout to the private backyard. The second floor features four generous bedrooms And two renovated bathrooms. The primary suite includes a large mirrored closet and a stunning 3-piece ensuite (2025) with oversized glass shower, black fixtures, bench seating, Toto toilet and modern stone-look finishes. The main 4-piece bath is also updated with a Neptune soaker tub and rain shower. The professionally finished basement (2024-2025) adds bright, functional living space with luxury vinyl plank flooring and smooth ceilings, offering an open recreation area, games room, storage & a rough-in for a future bathroom & fireplace. Enjoy outdoor living in the fully fenced backyard complete with a large two-tier deck, pergola wrapped in greenery, arbour with built-in bench, & mature landscaping, perfect for entertaining. Move-in ready & upgraded with pride of ownership throughout, this is the one you've been waiting for. (id:24801)
RE/MAX Aboutowne Realty Corp.




