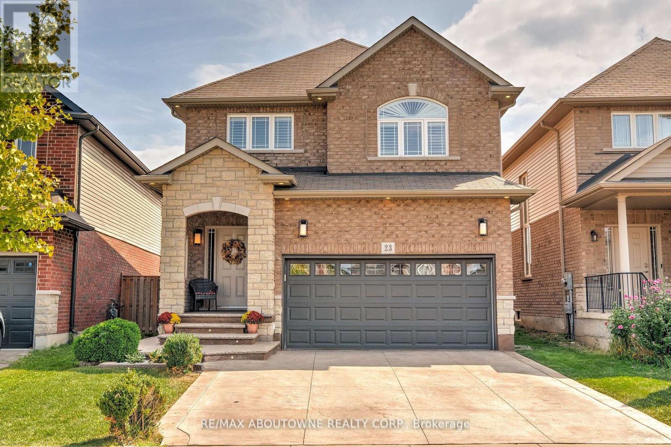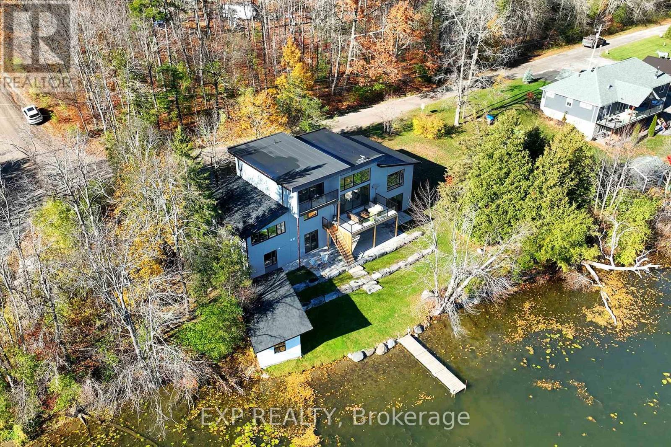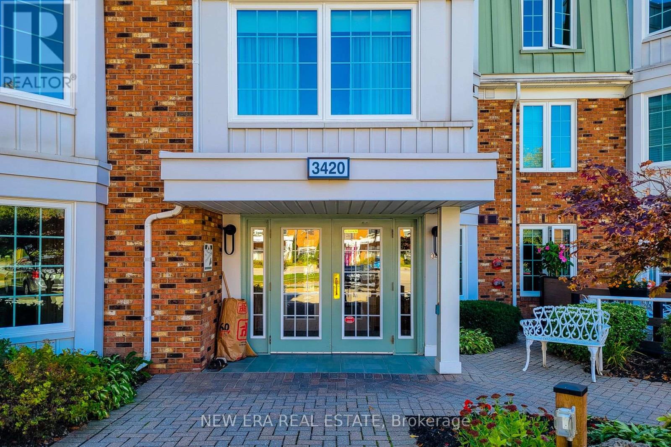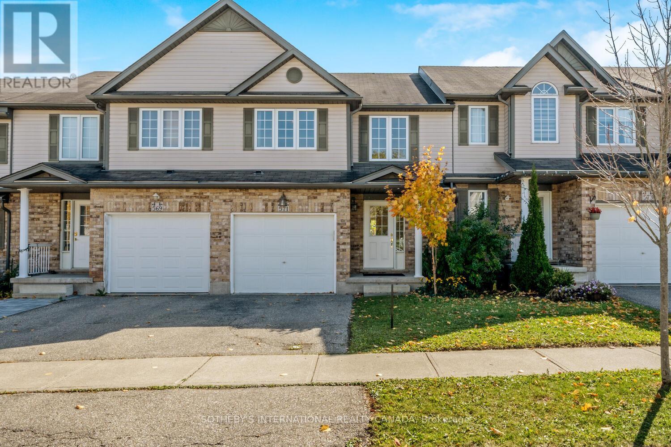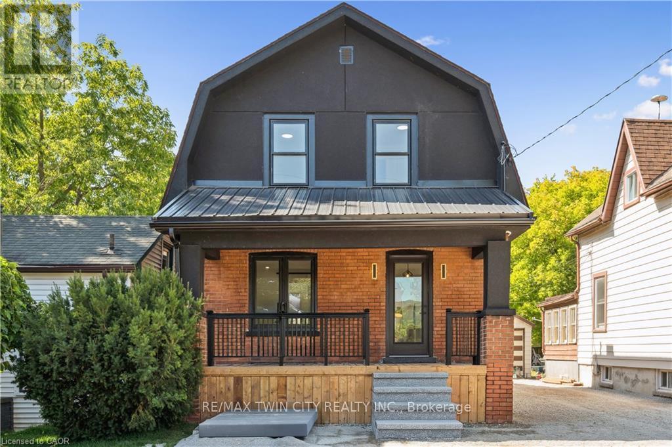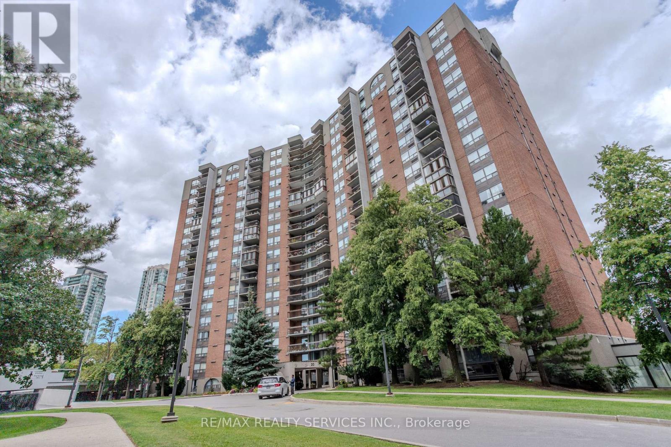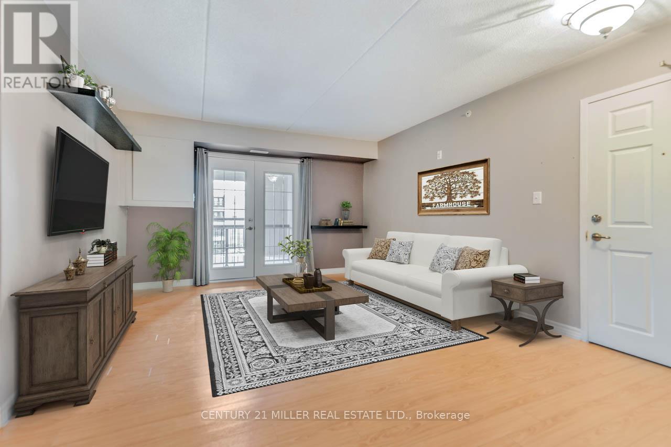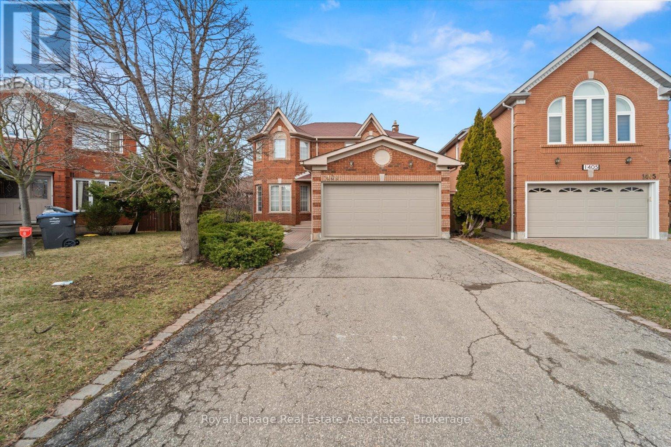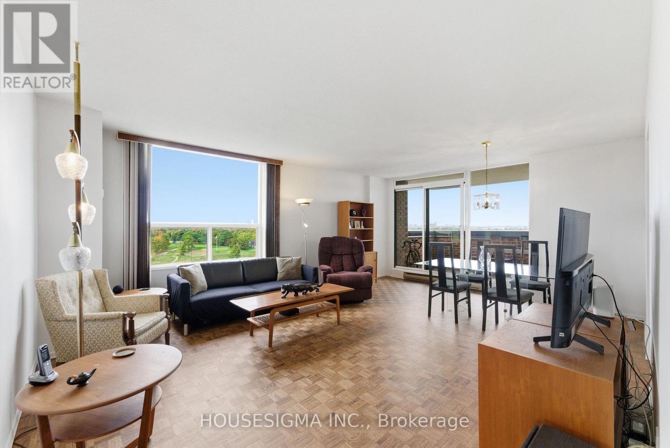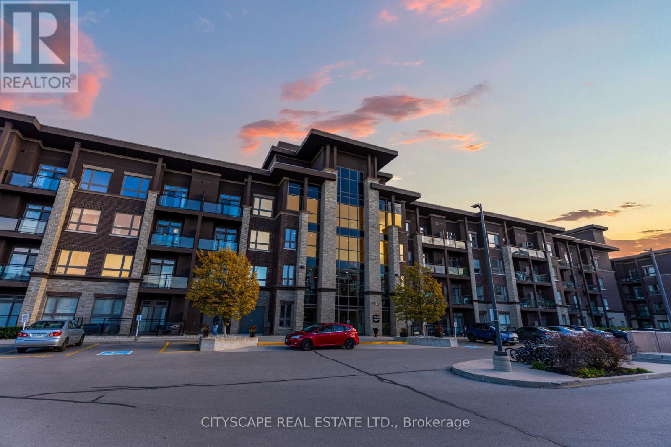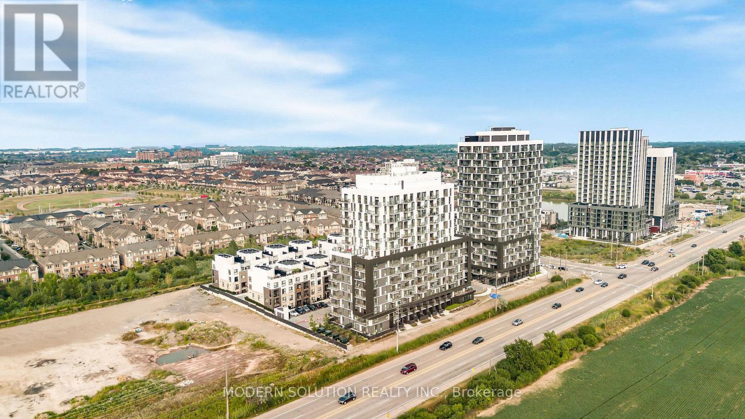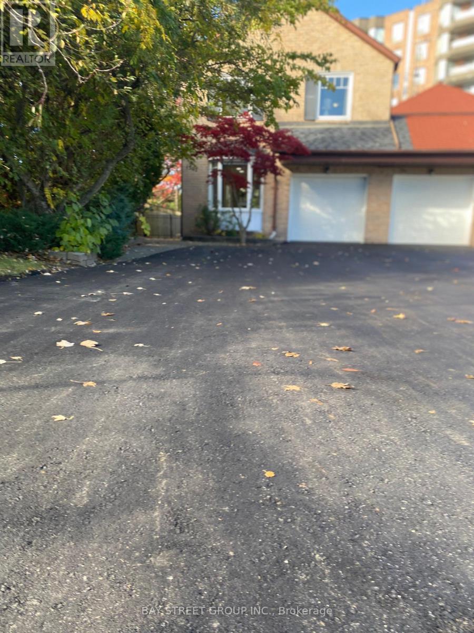23 Colorado Boulevard
Hamilton, Ontario
Pride of ownership is evident, throughout this beautifully maintained 4-bedroom, 2.5-bathroom home, ideally situated in a family-friendly neighbourhood close to schools, parks, transit, and all amenities. Bright and inviting, this sun-filled home is truly an entertainers dream offering exceptional indoor and outdoor living spaces. Inside, enjoy numerous upgrades including 9 ceilings, California shutters, updated kitchen cabinets, and more. Step outside to a rare, meticulously designed backyard oasis featuring a custom-built masonry pizza oven perfect for gatherings and versatile cooking. Stamped concrete extends along the back and side of the home, offering a clean, low-maintenance outdoor space. A convenient storage shed adds extra functionality for tools, bikes, or garden equipment. The current owners have made significant improvements throughout both inside and out. All that's left to do is move in and enjoy! Priced to sell! (id:24801)
RE/MAX Aboutowne Realty Corp.
1 - 190 Ingham Road
Alnwick/haldimand, Ontario
Stunning custom-built lakefront home with 175 ft of private shoreline surrounded by mature trees. The master bedroom loft with a walkout to a balcony with breathtaking lake views and a luxurious ensuite. The main floor with 10 to 16 ft ceilings, a spacious open-concept layout, large windows for natural light, and a walkout to a terrace overlooking the lake. The elegant foyer features built-in closets on both sides, modern kitchen includes a cozy built-in breakfast area and unique architectural design. The walk-out basement offers 9 ft ceilings, two bedrooms with ensuites, and access to a lake view terrace from both the bedrooms and the recreation room. A separate side entrance leads to a private "man cave" with a kitchenette and 3-piece bath - perfect for guests or hobbies. Enjoy a lakeside sauna with a sitting and relaxation area, a garage with large windows, and a mudroom with built-in closets and a convenient dog spa for post-walk cleanups. Heated bathroom floors. House is built using the ICF construction method for superior efficiency and durability, this home also includes a central backup generator and a heat pump system. (id:24801)
Exp Realty
221 - 3420 Frederick Avenue
Lincoln, Ontario
Welcome to The Vineyards at Heritage Village, a sought-after community in the heart of Vineland. This beautifully maintained 2 bedroom, 1.5 bathroom condo unit offers comfortable living in a prime location. The spacious living and dining area is complemented by a cozy sitting room, perfect for entertaining or relaxing. The updated kitchen features a stylish backsplash, ample counter space, stainless steel fridge and oven with induction stovetop, and dishwasher for easy meal preparation. Enjoy the convenience of in-suite main floor laundry. The primary bedroom includes a large closet and a 4pc ensuite bathroom, while the second bedroom and 2pc powder room complete the well-designed layout. This unit also comes with underground parking and a private storage room located directly behind the parking spot, close to the elevators. Residents of The Vineyards have access to a fantastic Clubhouse offering a wide array of amenities, including an indoor salt water pool, exercise room, games room, lounge, and party room. Ideally located within walking distance to schools, parks, and shops, and just a short drive to the QEW, this home is also surrounded by beautiful vineyards and close to all major amenities. A wonderful opportunity to enjoy low-maintenance living in one of Vinelands most desirable communities. (id:24801)
New Era Real Estate
571 Wild Iris Avenue
Waterloo, Ontario
Welcome to this bright and spacious townhome in the sought-after, family-friendly community of Laurelwood. Offering 3 bedrooms, 3 bathrooms, and an impressive 16-foot cathedral ceiling in the grand foyer, this home is move-in ready and available immediately. The open-concept main floor features a large eat-in kitchen, spacious living room, powder room, and a walkout to a fully fenced back yard, ideal for entertaining or relaxing outdoors. Upstairs, the primary suite offers a generous walk-in closet and a 4-piece ensuite. Two additional well-sized bedrooms and another full bathroom provide plenty of space for family or guests. Set in a prime location, you'll enjoy top-rated schools, shopping, universities, public transit, and nearby conservation lands with endless walking and biking trails. (id:24801)
Sotheby's International Realty Canada
66 Trinity Street
Stratford, Ontario
Step into this beautifully renovated 3-bedroom, 2-bathroom home offering over 1300 sqft of thoughtfully designed living space. Boasting luxurious finishes throughout, this turn-key home features durable vinyl flooring, sleek quartz countertops, and brand new appliances that blend style and functionality. The bright and airy main floor includes a spacious living room accented by a stylish barn door, and a versatile flex room just off the kitchen perfect for a home office, playroom, or mudroom with direct access to a new deck and a deep, fully fenced backyard, ideal for entertaining or relaxing outdoors. Upstairs, the main bath is a true retreat with a double vanity, elegant fixtures, and a large walk-in glass shower. The modern glass railing adds an open, contemporary feel to the staircase and upper level. Downstairs, the partially finished basement provides additional living space great for a rec room, gym, or guest area. Located in one of Stratfords most desirable neighbourhoods, this home blends timeless charm with modern updates, move in and enjoy! Renovations (2024-2025) (id:24801)
RE/MAX Twin City Realty Inc.
1305 - 20 Mississauga Valley Boulevard
Mississauga, Ontario
Welcome to this immaculate, fully renovated 2-bedroom, 1.5-bathroom condo, perfectly situated in a prime Mississauga location. This move-in-ready suite offers a blend of contemporary style, comfort and convenience, ideal for first-time buyers, downsizers or investors. Modern Kitchen: A showstopper kitchen features quartz countertops, sleek custom cabinetry and a full suite of stainless steel appliances (fridge, stove, built-in dishwasher and microwave). Open Concept Living: Enjoy a spacious, open-concept living and dining area with new, elegant flooring (e.g. laminate or vinyl) and abundant natural light. Updated Bathrooms: Both the main and ensuite bathrooms have been tastefully updated with new vanities, modern fixtures and contemporary tile work. Generous Bedrooms: Two well-proportioned bedrooms, including a primary suite with a convenient 2-piece ensuite and ample closet space. Private Outdoor Space: Walk out to a private balcony, perfect for enjoying your morning coffee or evening relaxation with beautiful unobstructed city views. In-Suite Laundry: For added convenience, the unit includes an in-suite stacked washer and dryer. This is a very LARGE unit and comes with big balcony and one covered parking for exclusive use. Building has a swimming pool and tennis court and parks are at walking distance. Right in the heart of Mississauga with shops nearby and public transit at your door step. Ample visitor parking and lower maintenance fees for a HUGH unit! No snow shovelling, no hassle! (id:24801)
RE/MAX Realty Services Inc.
306 - 1491 Maple Avenue
Milton, Ontario
Welcome to Maple Crossing! This popular development is located in the heart of Milton, steps to the intersection of James Snow Parkway and Main Street and 2-minutes from the 401, Downtown and Milton GO! This Cabot model features and open concept floorplan with 711 square feet. Enjoy the Kitchen with raised bar that overlooks the living/dining area, a Master Bedroom with over-sized closet, a separate den for your home office or guest suite, a large bathroom with soaker tub and in-suite laundry. Also included is 1 underground parking space to keep you warm and dry during the cold and rainy seasons, with plenty of visitor parking available above ground. From here you'll be able to quickly get to convenience stores, schools, the Milton library, Living Arts Centre, restaurants, grocery stores, and movie theatres; all within walking distance! This condo has great facilities including elevator access to the garage with car wash and a community centre with large fitness facility and party room. This is tremendous value and an unbeatable location - it will certainly not last long! NOTE: Some photos have been virtually staged for your viewing pleasure. (id:24801)
Century 21 Miller Real Estate Ltd.
Lower - 1409 Grist Mill Court
Mississauga, Ontario
Newly Renovated, Two-Bedroom Basement Apartment, Located Conveniently At Creditview Rd And Eglington Ave W. Renovations Completed Last Year. Includes: Private Separate Entrance, Two (2) Driveway Spaces, Newer Appliances, All Utilities (Hydro, Heat, Water) Included. Tenant Only Pays Internet ($60/Monthly) Great Layout, Ample Living Space, Two Generously Sized Bedrooms, Clean & Fresh Three-Piece Bathroom. (id:24801)
Royal LePage Real Estate Associates
2006 - 1535 Lakeshore Road E
Mississauga, Ontario
Welcome to one of the most premium suites in this beautifully located Mississauga condo. Perched on the second-highest floor, this bright and spacious 3-bedroom, 2-bathroom suite offers 1,236 sq. ft. of thoughtfully designed living space with breathtaking views of The Toronto Golf Club - the most gracious view the building has to offer. Enjoy two balconies, including a private one off the primary bedroom, perfect for your morning coffee or to unwind to the evening sunset! The open-concept layout features a generous living and dining area, a kitchen with a large breakfast nook, and large windows that fill the home with natural light. The primary ensuite showcases a luxurious Safe Step sit down bathtub, combining comfort, accessibility, and spa-like relaxation. Ideally located within a two-minute walk to the lake, Long Branch GO Station, and streetcar access. Condo fees include water, electricity, gas, internet and common elements - offering a complete lifestyle package of comfort, and ease. The buildings amenities feature a cardio room, weights room, squash court, party room, library, tennis court, and a soon-to-come swimming pool. (id:24801)
Housesigma Inc.
332 - 5010 Corporate Drive
Burlington, Ontario
Welcome to The Vibe! Stunning, Bright, Spacious, Updated 1+1 Bedroom Condo that overlooks Greenspace! The Bright Renovated Kitchen features, White Subway Tile Backsplash, Double Sink, Reverse Osmosis Water Filter. You will note Updated Light fixtures throughout this Unit that Already Boasts tons of Natural Light. Custom Shelves Complete this Absolute Turn-Key Condo! The Plus Den is Spacious Enough to Host Guests and The Laundry Room Features Extra shelving Perfect for a Pantry or more Storage. This Unit Has It All! Including Parking and Locker. The Building Amenities Include, Spacious Fitness Area and Gym and a Great Roof Top Terrace to Enjoy Breathtaking Sunsets or Sunrises. There are also Multiple BBQ Areas for your convenience. Situated in The Uptown Neighbourhood, Just South of the Desirable Orchard Neighbourhood. This Trendy and Convenient location places you steps to a huge selection of shopping and dining options! This Unbeatable puts you Minutes to All Amenities! (id:24801)
Cityscape Real Estate Ltd.
908 - 345 Wheat Boom Drive
Oakville, Ontario
Welcome to 908-345 Wheat Boom Drive - the largest suite in the building! Experience refined living in this stunning 3-bedroom, 2-bath condo located in the highly sought-after North Oakville community. Boasting an incredible 758 sq. ft. private terrace and 1824 sq. ft. of total living space, this rare offering is truly an entertainer's dream. Nestled within the prestigious Minto Oakvillage, this thoughtfully designed residence blends modern luxury with timeless elegance. The bright, open-concept layout showcases premium upgrades throughout, including sleek engineered flooring and mirrored closets that enhance the atmosphere. The gourmet kitchen impresses with a custom upgraded island, quartz countertops, under-cabinet LED lighting, full-sized stainless-steel appliances, and elevated cabinetry, perfect for cooking, hosting, and everyday convenience. Additional perks include two underground parking spots and one storage unit, ensuring comfort and ample space for your belongings. Perfectly located, this home offers effortless access to major highways, public transit, and the GO station. Top-rated schools, Trafalgar Memorial Hospital, parks, scenic trails, and places of worship are just minutes away. Whether you're seeking an exceptional investment or the perfect place to call home, this condo delivers unmatched style, convenience, and comfort in one of North Oakville's most desirable addresses. (id:24801)
Modern Solution Realty Inc.
1307 Barberry Green
Oakville, Ontario
Rare opportunity to own a beautiful home fully upgraded in 2023 at an affordable price in Glen Abbey, a highly sought-after Oakville neighborhood known for its serene, top-rated schools, and abundant green space. This stunning freshly painted 3+1 bedroom 4 bathroom link home joined only at the garage for privacy and quiet living nestled in the greens of the trail side provides the luxury to step into the trail network to everywhere you desire. The tastefully done open concept kitchen with quartz countertop central island offers plenty of storage and ample seating space. The skylight brings in extra natural light. This well maintained offers over 2700 sq. ft. of total living space. The sun filled spacious eat-in area is surrounded by green scenery with a door to the backyard. Smooth ceiling, pot lights, and modern hardwood flooring throughout the entire first floor. A separate office/study room on the other side with privacy accompanied w/flowers and flowering trees outside the scenic window. The bright winding scenic staircase leading to the second floor features a wide passage to each room. The double door master bedroom is exceptionally large and versatile to fulfil the dream of having your own enclave. The other two bedrooms are generous in size and share a newly updated double sink washroom. The basement boasts an bedroom and an expanded entertaining / multi purpose space. A separate storage room with shelves and window to help you maintain a very organized basement. The backyard features a canopy of mature trees, a functional shed and a private deck, providing an ideal space for outdoor dining and relaxation. This home situated in a cul-de-sac street boasts a serene and safe environment yet super convenient: 2 minute walk to the most popular Monastery B&D and surrounding parks, 2 minute drive to Glen Abbey GC 5 minute drive to Hwy 403. It is also situated in the center of top-rated school. A turn key ideal home ready for you to move in and enjoy! ** This is a linked property.** (id:24801)
Bay Street Group Inc.


