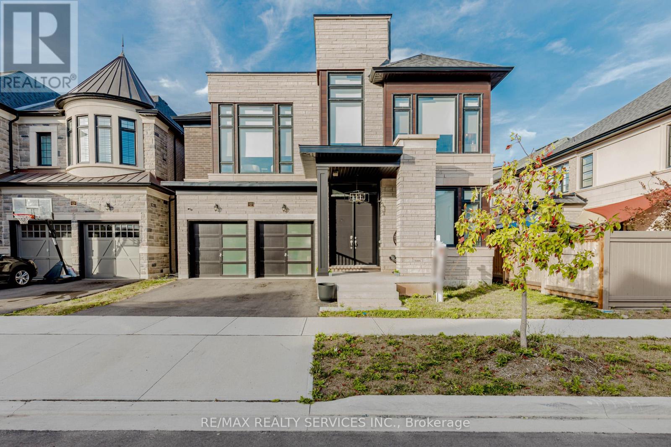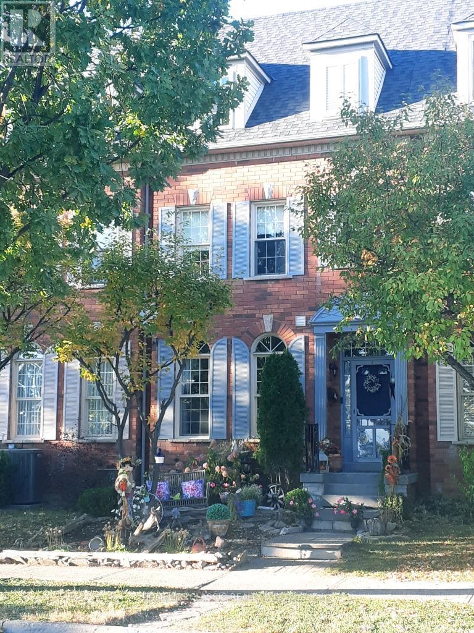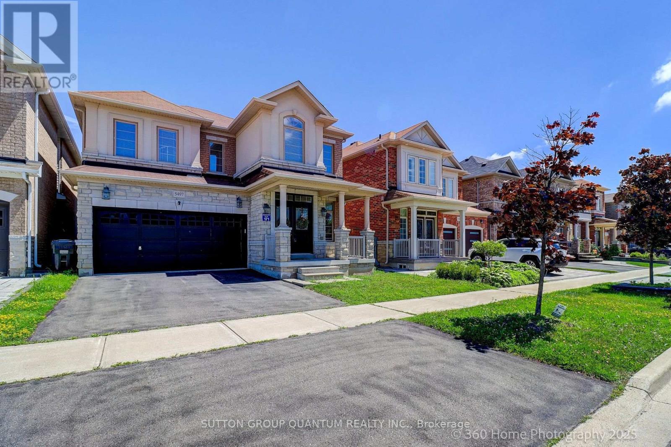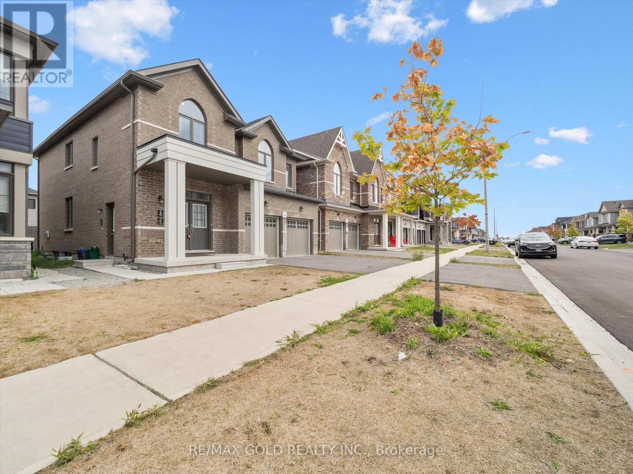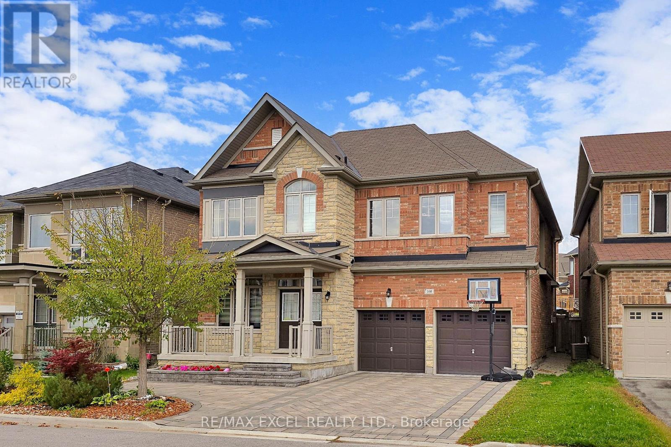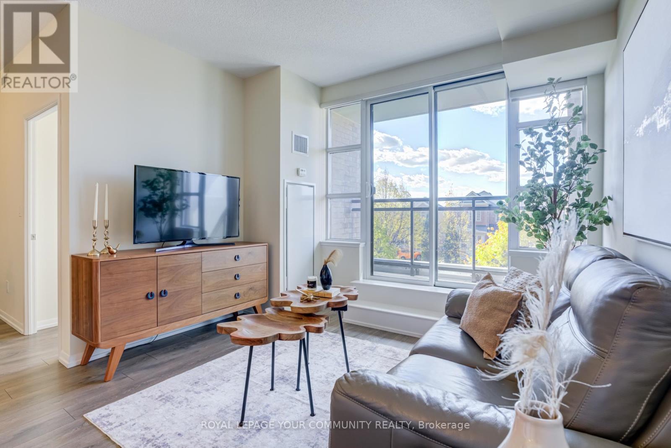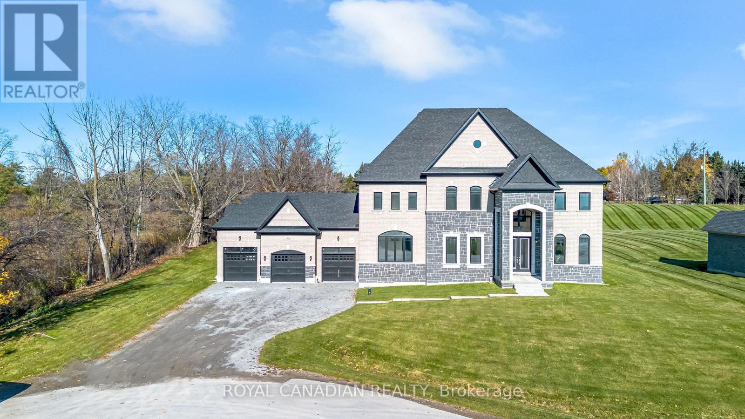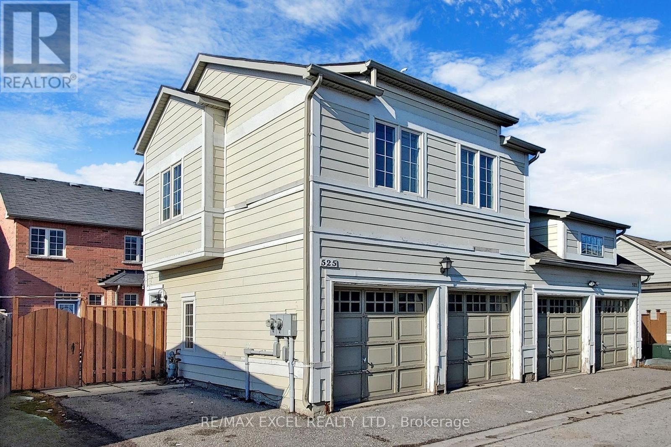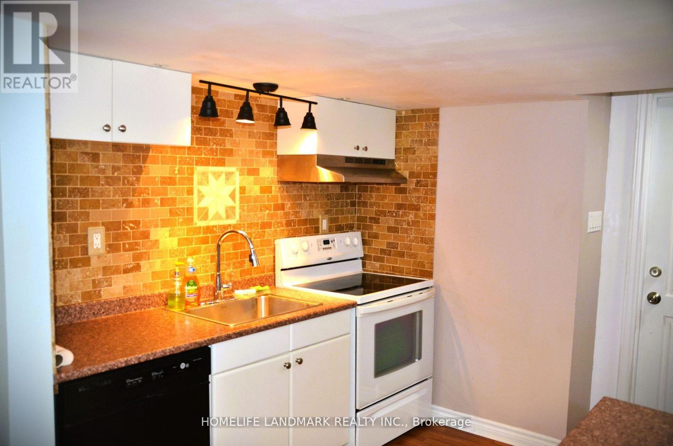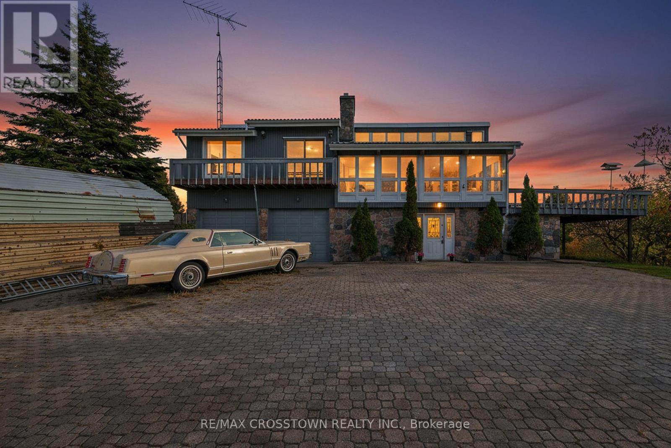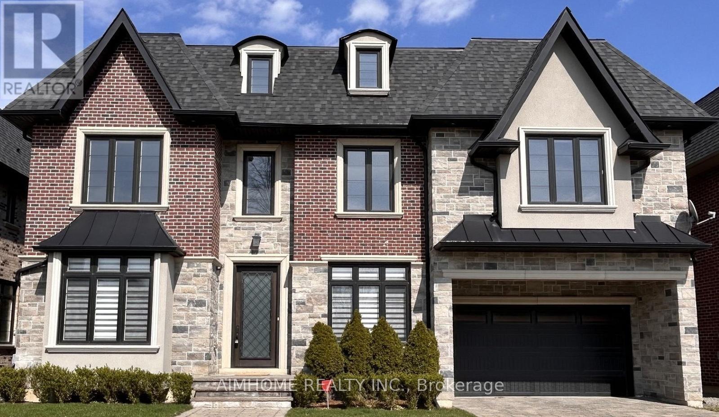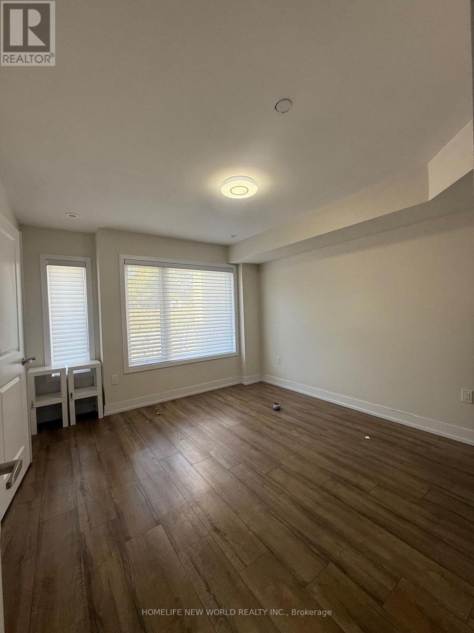1217 Ironbridge Road
Oakville, Ontario
This exquisite luxury residence in the prestigious Glen Abbey Encore community offers approximately 5500+ square feet of living space as per the builders plans. Step into refined elegance with this impressive 4 + 1 bedroom, 6-bathrooms, which is designed for comfort and sophistication. Every bedroom comes with its own private ensuite, and the home is finished with stunning hardwood floors throughout no carpet in sight. The main level is a true entertainers dream, featuring a grand foyer, a formal living room, a powder room, and an elegant dining area. The cozy family room, with coffered ceilings and a gas fireplace, connects seamlessly to the neighborhoods largest gourmet kitchen, fully equipped with top-tier appliances, built-in cabinetry, a massive island, sleek quartz countertops, custom cabinetry, and a striking quartz backsplash. The sunny breakfast nook opens to a beautifully landscaped, fully fenced backyard, perfect for outdoor enjoyment. Upstairs, the opulent primary suite boasts a double-door entry, a spacious walk-in closet, and a spa-like 5-piece ensuite, complete with a glass shower and a luxurious soaker tub. The professionally finished basement adds even more living space, with a bedroom, Jacuzzi, a recreation room, and a games room featuring a snooker table ideal for family gatherings or entertaining guests. Located just minutes from highly rated schools, major highways, Oakville Trafalgar Hospital, the Glen Abbey Community Centre, library, shopping, parks, downtown Oakville, and the lake, this home offers unbeatable convenience. This is a rare opportunity to own a move-in-ready, luxurious property in one of Oakvilles most coveted neighborhoods. Don't miss your chance to experience the best in modern living. (id:24801)
RE/MAX Realty Services Inc.
153 Glenashton Drive
Oakville, Ontario
Welcome to one of the most charming and well-maintained homes in Oak Park, River Oaks. A property that reflects pride of ownership and a lifetime of care. This beautiful south-facing home, with no front neighbors, overlooks a scenic park complete with baseball diamonds, a splash pad, soccer fields, and walking paths leading to gorgeous wooded trails. Both public and catholic schools are just steps away, making this an ideal family-friendly location. From its charming curb appeal to your first step inside, you'll find rich barn board flooring and soaring 9-foot ceilings framing a spacious living room and open kitchen with eating area, leading to a private backyard oasis, perfect for enjoying your morning coffee beneath a custom-built wooden pergola. Upstairs, three bright and inviting bedrooms include a primary suite with a walk-in closet and private ensuite. Just a few steps above, a generous 3rd floor, stretches the entire length of the home, complete with a cozy gas fireplace and two large walk-in closets ideal as a second living space, home office, or fourth bedroom. The partially finished basement offers even more living space, perfect for a media room, play area, or home office, along with ample storage and a dedicated laundry room. Recent updates include: new kitchen countertop, Roof shingles (10 years), Garage roof shingles (3 years), Furnace (4 years), and AC (1 year). Additional features include a two-car garage with plenty of storage, newly painted outside windows and shutters. This home is move-in ready, impeccably maintained, and brimming with charm: a truly unique and heartfelt place to call home. (id:24801)
Homelife Classic Realty Inc.
5497 Oscar Peterson Boulevard
Mississauga, Ontario
Absolutely Stunning!! Starlane Built Home, Cornell Model* Bedroom& 4 Bathroom Detached Home*, Seperate entrance to basement, In The High Demand Area Of Churchill Meadows* Double Door Entry* 9 Ft Ceiling & Hardwood On Main Floor* Dark Oak Staircase* Potlights* Functional & Open Concept Layout* Spacious Living & Dining Room Combined* Sun-Filled Fam Rm W/ Gas Fireplace* Modern Kitchen W/ Centre Island, Ss Appl & Breakfast Area* Master Bdrm W/ 4Pc Ensuite & W/I Closet* Show 10++ (id:24801)
Sutton Group Quantum Realty Inc.
Upper - 6 Bannister Road
Barrie, Ontario
Look No Further, Bright And Specious, Detach" 4Beds, 4 Wash, Open Concept Family Room And Modern Kitchen, Mins Away From Go Station, And All Of The Amenities. Lots Of Parking Available Outside. Basement Isn't Included In The Price, However its listed Separately As Unit 1 With 2 Br And 1Wr.,for $1800, The Entire Property Can be rented to One Family for $4850/Month . House Has 2En-Suits And 3 Full Washroom Upstairs, House Can Accommodate A Large Family, Laundry Is Conveniently Located On The Second Floor. A Comfortable living, Closer To Highway 400 And Costco. (id:24801)
RE/MAX Gold Realty Inc.
160 Roy Harper Avenue
Aurora, Ontario
Welcome To 160 Roy Harper Avenue In Aurora!This Stunning 3,207 Sq. Ft. Home Combines Modern Finishes With Functional Living Spaces. The Main Floor Features Hardwood Floors, Pot Lights, And A Modern Kitchen With Stainless Steel Appliances. Enjoy A Formal Dining Room With Vaulted Ceiling, A Private Main-Floor Office, And A Bright Open Layout Highlighted By A Winding Staircase. Upstairs Offers Spacious Bedrooms, 3 bathrooms Including A Luxurious Primary Suite With A Five-Piece Ensuite, Plus A Convenient Jack-And-Jill Bathroom & Three-Piece Ensuite. The Exterior Boasts Professional Interlock At The Front And Back, Providing Stylish Curb Appeal With Low-Maintenance Living. Ideally Located Close To Walmart, T&T Supermarket, Community Centres, Top-Rated Schools, Parks, And More. EXTRAS: Existing: S/S Fridge, S/S Stove, S/S Dishwasher, Washer & Dryer, All Electrical Light Fixtures, All Window Coverings, Furnace, Central Air Conditioner, Garage Door Opener + Remote. (id:24801)
RE/MAX Excel Realty Ltd.
222 - 540 Bur Oak Avenue
Markham, Ontario
Introducing The Royal Suite - where modern elegance meets timeless comfort. This impeccably maintained 1+1 bedroom condo combines upscale finishes with a warm, inviting aesthetic. Featuring rich laminate floors (no carpet), quartz countertops, ceiling-height kitchen cabinetry, and a generously sized den perfect for a home office. The open-concept layout flows into a bright living space with oversized windows and direct terrace access - ideal for morning coffee or evening sunsets. Includes 1 parking & 1 locker. Located in a quiet, boutique-style building with full concierge service and an impressive array of amenities: fitness room, rooftop terrace with BBQ, golf simulator, party room, sauna, movie room, guest suite, and more. Residents enjoy unmatched walkability - just steps to FreshCo, parks, restaurants, banks, and transit. Minutes to Markville Mall, GO Station, Highway 407, Costco, and Markham Stouffville Hospital. Situated in a top-ranked school zone (Stonebridge P.S. & Pierre Elliott Trudeau H.S.). Perfect for first-time buyers or those looking to downsize without compromise. (id:24801)
P2 Realty Inc.
50 Maxson Lane
Whitchurch-Stouffville, Ontario
Welcome to 50 Maxson Lane, an exceptional 2024-built luxury estate in one of Stouffville's most prestigious enclaves. Situated on a premium lot, just under one acre, this stunning home offers over 5,000 sq. ft. of living space with 6 bedrooms and 6 full washrooms, including a main-floor bedroom with ensuite-perfect for guests or multi-generational living. The grand open-to-above foyer is highlighted by stunning chandeliers, designer light fixtures, modern pot lights, and 10-foot ceilings on the main floor that create a sense of grandeur throughout. The second level features 9-foot ceilings, adding to the home's spacious and airy feel. Professionally decorated interiors showcase elegant wainscoting, custom crown moldings, and refined finishes in every corner. The property also includes a whole-house fire suppression system for enhanced safety and peace of mind. Nestled on a quiet cul-de-sac and siding onto a wooded lot, it offers exceptional privacy, low traffic, and a serene, child-friendly environment-a perfect fusion of luxury, comfort, and security. (id:24801)
Royal Canadian Realty
Coach - 525 Country Glen Road
Markham, Ontario
*Well Maintained 1 Bedroom Coach House In Desirable Cornell, Markham*Quiet Street*Bright &Sunny With Many Large Windows*Open Concept Layout*Modern Open Concept Kitchen With Stainless Steel Appliances & CentreIsland*Quality Laminate Floors Throughout*Master Bedroom Ft 4Pc Ensuite & Large Closet*Great Location - Park, School, Transit, Community Centre & All Amenities*Move In Condition* Existing: Ss Fridge, Ss Stove, Ss B/I Dishwasher, Rangehood, Washer, Dryer, All Elfs & All Blinds. Tenant To Pay 100% Hydro & 30% Of Water. Mailbox Is Shared. (id:24801)
RE/MAX Excel Realty Ltd.
31 Leamdeadow Road
Vaughan, Ontario
Beautiful Basement Unit Located In The Highly Sought-After "Thornhill Woods". ONE BEDROOM ONE WASHROOM AND A HUGE LIVING ROOM. Tenant To Pay 20% Of Utility, No Smoker, No Pet Please. (id:24801)
Homelife Landmark Realty Inc.
3971 12th Line
Bradford West Gwillimbury, Ontario
Welcome To Your Dream Country Estate in Bradford Ontario. Peaceful Private And Spectacular Endless Views. Custom Built Home With Architecturally Vaulted Beams Ceilings, Sunken Living Room, Multiple Walkouts, Wall To Wall Window, Floor To Ceiling Crafted Natural Stone Fireplace With Impressive Calved Stone Mantel, Captivate Views Of Your Own Beautiful 100 x 200 FT Pond. This Pond Is 12 Feet Deep, Spring Fed A Nature's Paradise Full Of Fish And Visiting Wild Life. Live On 4 Acres With Apple Trees, Perennials, Large Trees Across From Conservation Land. Walking The Property Will Unfold All The Added Interest. Large Workshop With Double Car Garage, Trailer For Storage, Large Metal Outbuilding For Tools, Toys, ATVs, Snowmobiles. 3 Driveways, Fantastic To Store Motor-Homes, Transport Truck, Work Vehicles A Like. Main Property Consist of 2 Lots That Most Would Combined Into 1 Massive Lot. Possibilities Are Endless. Come And Enjoy Planning Your Vision On The Wrap Around Deck As You Watch The Magnificent Sunset. (id:24801)
RE/MAX Crosstown Realty Inc.
Bsmt - 25 Payson Avenue
Vaughan, Ontario
Absolutely gorgeous 2-bedroom basement apartment with entry through the garage, located in the highly sought-after Thornhill neighbourhood. Featuring beautifully renovated modern style kitchen, bathroom, and private laundry room. Bright and Spacious. The landlord's family lives upstairs and prefers quiet and clean tenants. Conveniently situated close to bus stops, supermarkets, Centerpoint Mall, shops, and restaurants. Appliances include: S/S Fridge, Stove, Rangehood, Dishwasher, Microwave, Washer & Dryer. (id:24801)
Aimhome Realty Inc.
5 Ingersoll Lane
Richmond Hill, Ontario
Prime Location! Brand-new Urban Townhouse on Bayview with Double Car Garage and Rear Lane Access. Featuring multiple terraces, including a rooftop terraceperfect for entertainingin the desirable Jefferson community. This stunning home offers 4 spacious bedrooms with 3 ensuites, and 10-ft ceilings on the 2nd floor. Hardwood floors throughout, oak staircase, and floor-to-ceiling windows fill the home with natural light. Enjoy the best unit viewfacing the park! The open-concept layout includes a modern kitchen with pantry and abundant storage, breakfast area with walkout to terrace, and spacious living and dining areas. Equipped with counter-depth fridge, stainless steel appliances, gas stove, range hood, dishwasher, washer, and dryer. Plenty of pot lights throughout. Extras: laundry room combined with mudroom. (id:24801)
Homelife New World Realty Inc.


